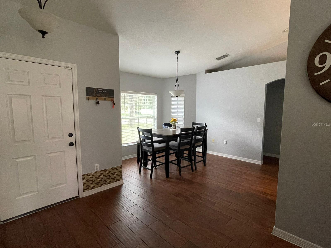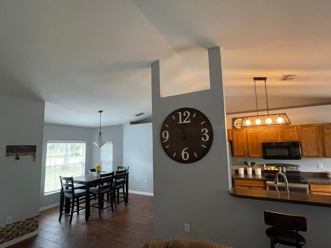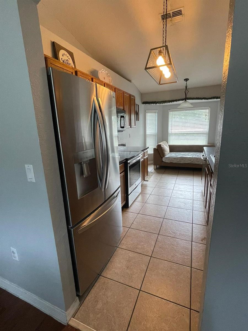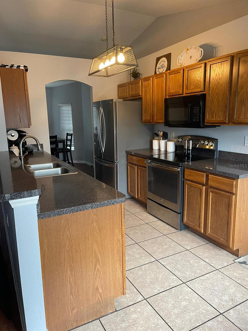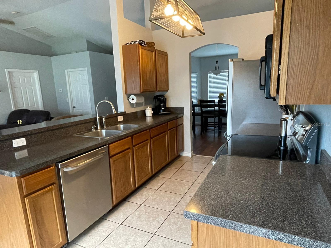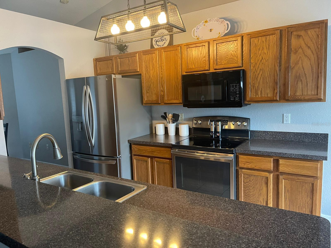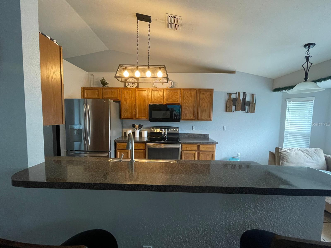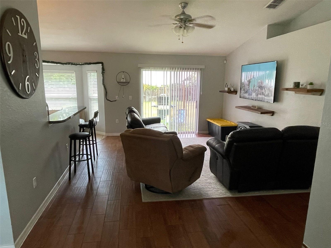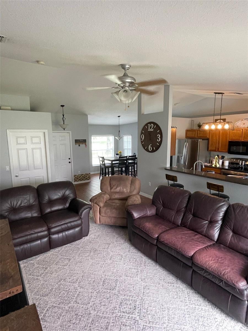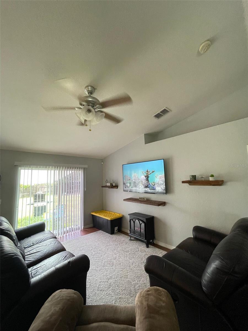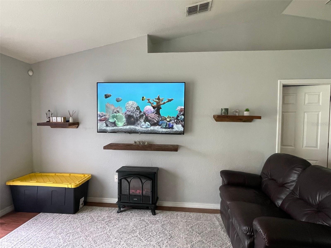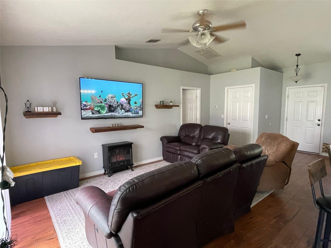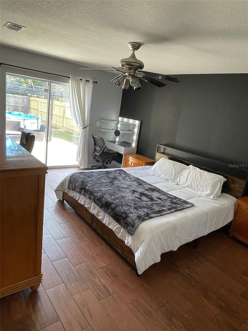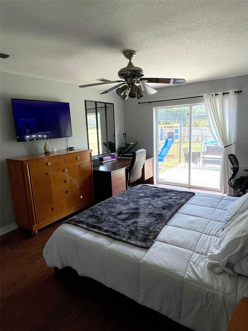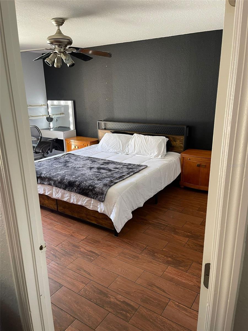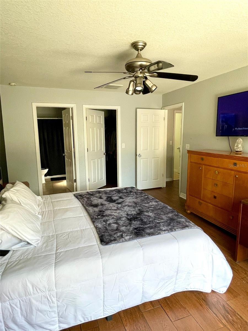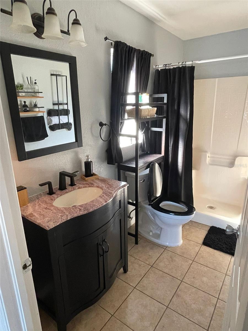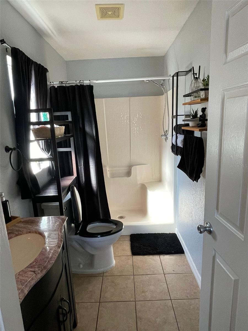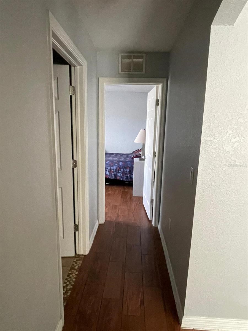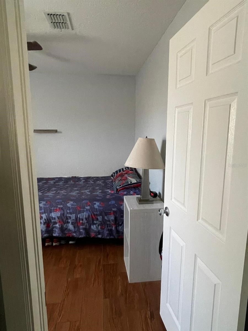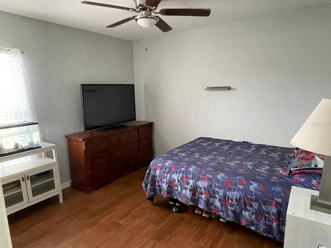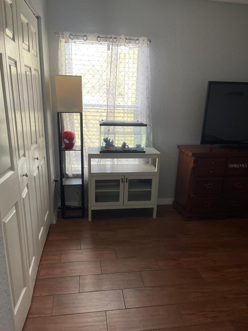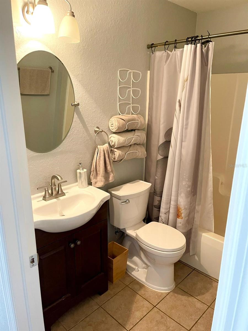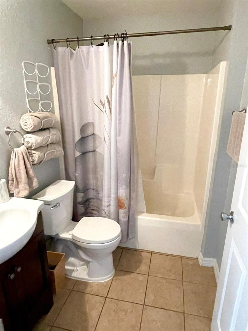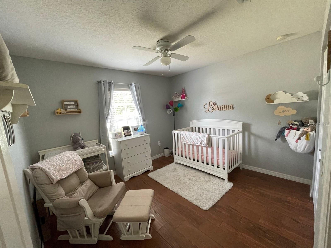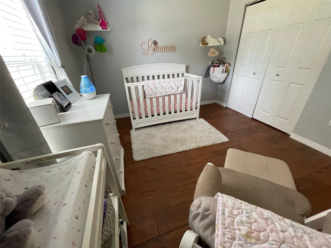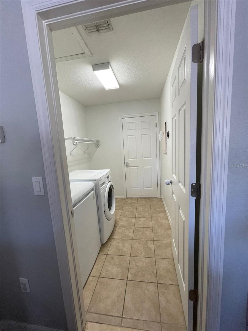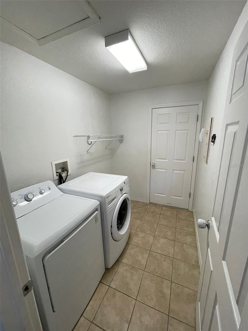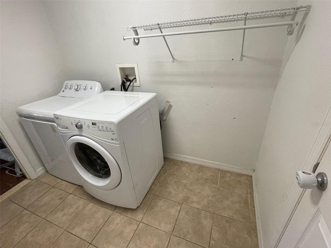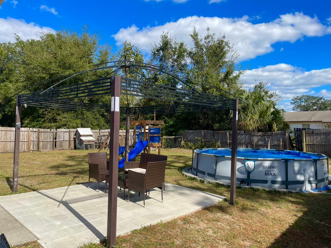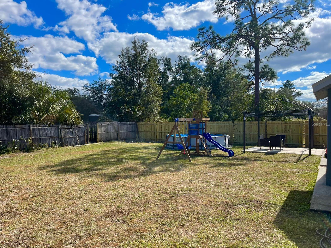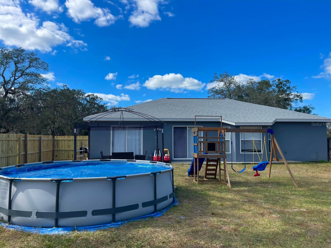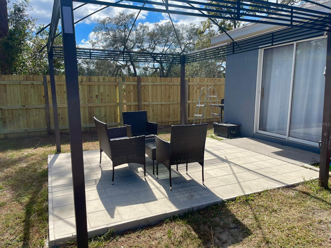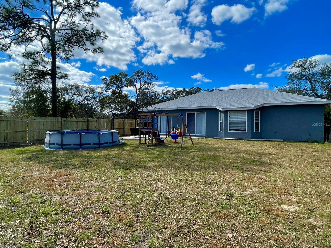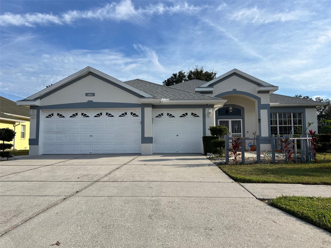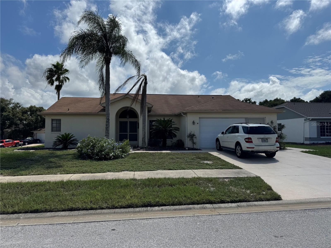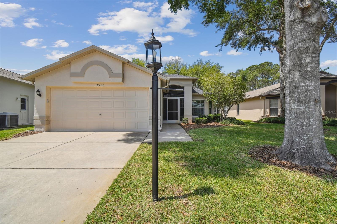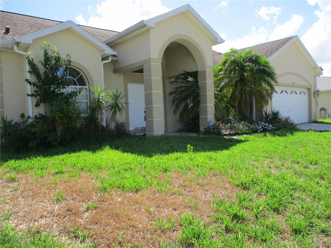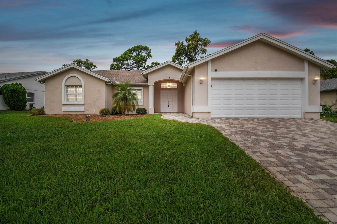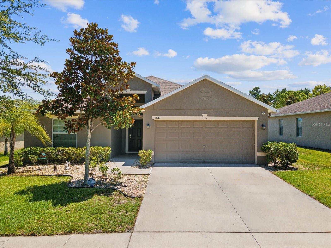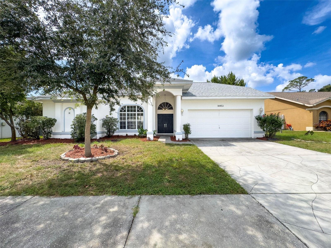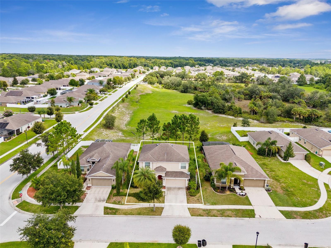15710 Charmwood Drive, HUDSON, FL 34667
Property Photos
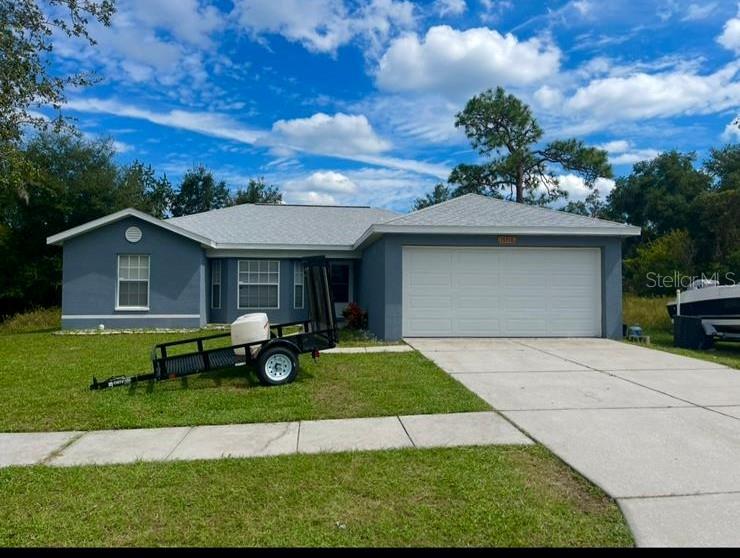
Would you like to sell your home before you purchase this one?
Priced at Only: $325,000
For more Information Call:
Address: 15710 Charmwood Drive, HUDSON, FL 34667
Property Location and Similar Properties
- MLS#: TB8322193 ( Residential )
- Street Address: 15710 Charmwood Drive
- Viewed: 2
- Price: $325,000
- Price sqft: $175
- Waterfront: No
- Year Built: 2007
- Bldg sqft: 1852
- Bedrooms: 3
- Total Baths: 2
- Full Baths: 2
- Garage / Parking Spaces: 2
- Days On Market: 3
- Additional Information
- Geolocation: 28.3857 / -82.6559
- County: PASCO
- City: HUDSON
- Zipcode: 34667
- Subdivision: Bolton Heights West
- Provided by: FUTURE HOME REALTY INC
- Contact: Laura Button
- 813-855-4982
- DMCA Notice
-
DescriptionNestled at the end of a quiet dead end street with no neighbors to either side, enjoy all the serenity this 3 bedroom, 2 bath home has to offer. As you step inside, you walk into a spacious, open floor plan combining living, dining, and kitchen areas with high vaulted ceilings. Retreat to the master bedroom complete with a walk in closet and bathroom with walk in shower. The glass sliding door opens up directly to a beautiful patio area overlooking a large, fenced back yard, perfect for relaxing and entertaining in the Florida weather year round. Also included in the back yard is a well maintained above ground pool. The two additional bedrooms share a full bathroom with tub. The property also features ceramic plank flooring throughout the home, and a 2 car garage. NEW roof October 2024, completely rebuilt AC unit June 2024. This home is conveniently located close to US 19, less than 45 minutes to the Tampa Airport, and 20 minutes from Weeki Wachi State Park. Easy access to schools, local attractions, restaurants, shopping, and more. Dont miss the chance to make this tranquil home your own! Room sizes are approximate only.
Payment Calculator
- Principal & Interest -
- Property Tax $
- Home Insurance $
- HOA Fees $
- Monthly -
Features
Building and Construction
- Covered Spaces: 0.00
- Exterior Features: Sliding Doors
- Flooring: Ceramic Tile
- Living Area: 1442.00
- Roof: Shingle
Garage and Parking
- Garage Spaces: 2.00
- Open Parking Spaces: 0.00
Eco-Communities
- Pool Features: Above Ground
- Water Source: Public
Utilities
- Carport Spaces: 0.00
- Cooling: Central Air
- Heating: Electric
- Sewer: Public Sewer
- Utilities: Public
Finance and Tax Information
- Home Owners Association Fee: 0.00
- Insurance Expense: 0.00
- Net Operating Income: 0.00
- Other Expense: 0.00
- Tax Year: 2023
Other Features
- Appliances: Dishwasher, Microwave, Range, Refrigerator
- Country: US
- Furnished: Unfurnished
- Interior Features: Ceiling Fans(s), Open Floorplan, Vaulted Ceiling(s)
- Legal Description: BOLTON HEIGHTS WEST PB 28 PGS 21-22 A REPLAT OF A PORTION OF LOT 2 BLOCK C GULF COAST ACRES ADDN PB 5 PG 145 LOT 1
- Levels: One
- Area Major: 34667 - Hudson/Bayonet Point/Port Richey
- Occupant Type: Owner
- Parcel Number: 24-24-16-0090-00000-0010
- Zoning Code: AR
Similar Properties
Nearby Subdivisions
Arlington Woods Ph 01b
Autumn Oaks
Barrington Woods
Barrington Woods Ph 02
Beacon Woods East Sandpiper
Beacon Woods East Villages
Beacon Woods Fairview Village
Beacon Woods Golf Club Village
Beacon Woods Greenside Village
Beacon Woods Greenwood Village
Beacon Woods Pinewood Village
Beacon Woods Village
Beacon Woods Village 11b Add 2
Beacon Woods Village 6
Bella Terra
Berkley Village
Berkley Woods
Bolton Heights West
Briar Oaks Village 01
Briar Oaks Village 1
Briarwoods
Cape Cay
Country Club Est Unit 1
Country Club Estates
Di Paola Sub
Driftwood Isles
Fairway Oaks
Garden Terrace Acres
Golf Club Village
Golf Mediterranean Villas
Gulf Coast Acres Add
Gulf Coast Acres Sub
Gulf Shores
Gulf Shores 1st Add
Gulf Side Acres
Gulf Side Estates
Gulfside Terrace
Heritage Pines Village
Heritage Pines Village 02 Rep
Heritage Pines Village 04
Heritage Pines Village 05
Heritage Pines Village 06
Heritage Pines Village 10
Heritage Pines Village 11
Heritage Pines Village 12
Heritage Pines Village 13
Heritage Pines Village 14
Heritage Pines Village 19
Heritage Pines Village 20
Heritage Pines Village 21 25
Heritage Pines Village 29
Heritage Pines Village 30
Heritage Pines Village 31
Highland Estates
Highland Hills
Highland Ridge
Highlands Ph 01
Highlands Ph 02
Highlands Ph 2
Hudson
Hudson Beach Estates
Hudson Beach Estates 3
Hudson Grove Estates
Indian Oaks Hills
Iuka
Kolb Haven
Lakeside Woodlands
Leisure Beach
Live Oak Village Beacon Woods
Long Lake Ests
Millwood Village
Not Applicable
Not In Hernando
Not On List
Pleasure Isles
Preserve At Sea Pines
Rainbow Oaks
Ranchette Estates
Ravenswood Village
Sea Pines
Sea Pines Sub
Sea Ranch On Gulf
Sea Ranch On The Gulf
Summer Chase
Sunset Estates
Taylor Terrace Sub
The Estates
The Estates Of Beacon Woods
The Preserve At Sea Pines
Treehaven Estates
Viva Villas
Viva Villas 1st Add
Windsor Mill
Woodbine Village In Beacon Woo
Woodward Village
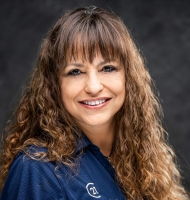
- Marie McLaughlin
- CENTURY 21 Alliance Realty
- Your Real Estate Resource
- Mobile: 727.858.7569
- sellingrealestate2@gmail.com

