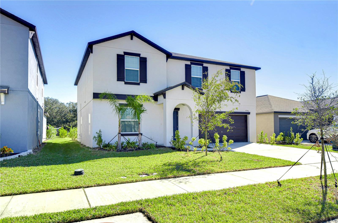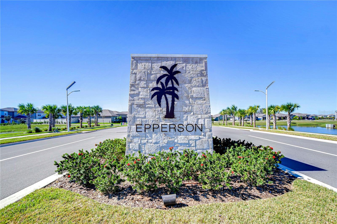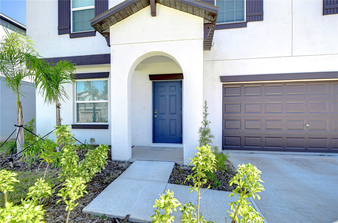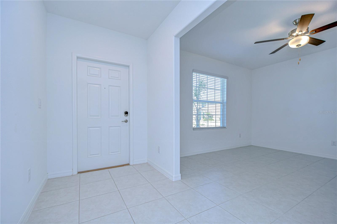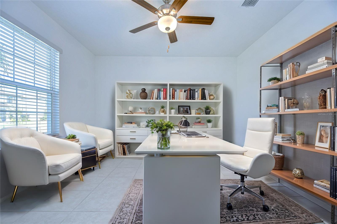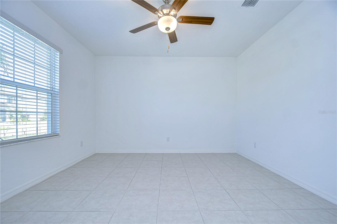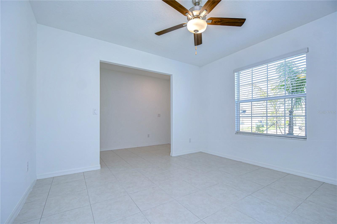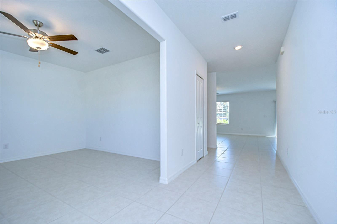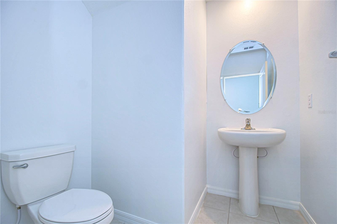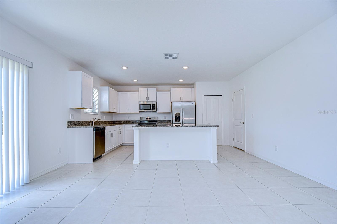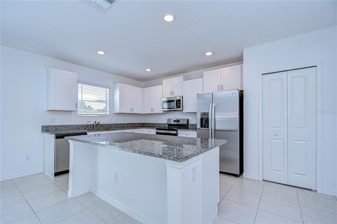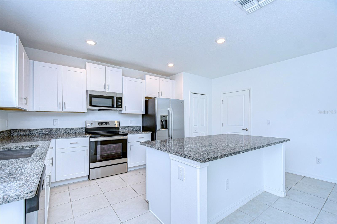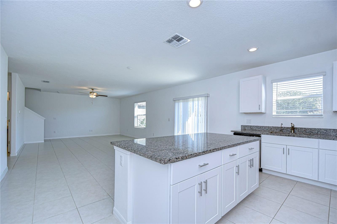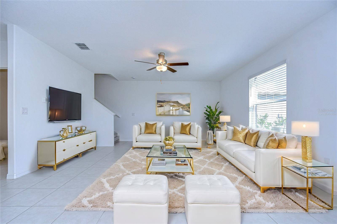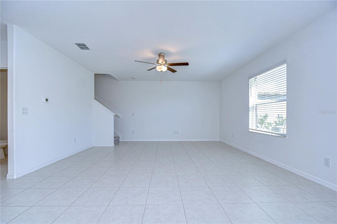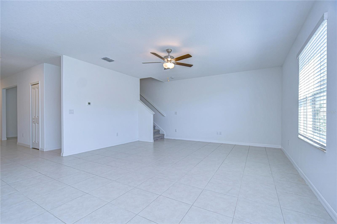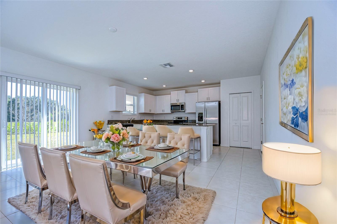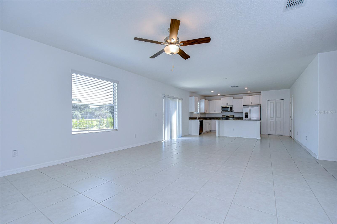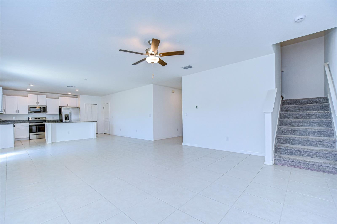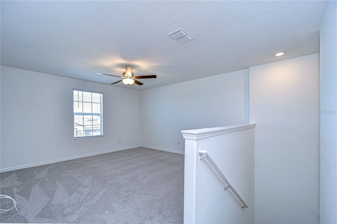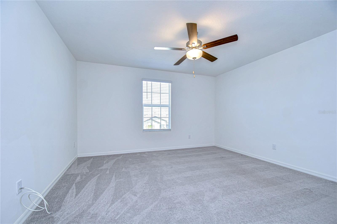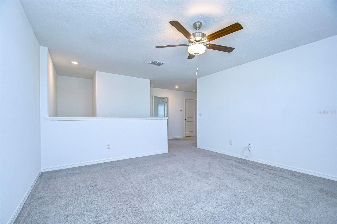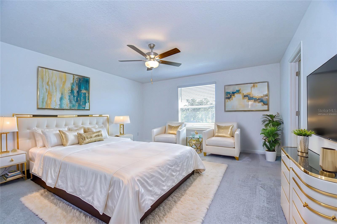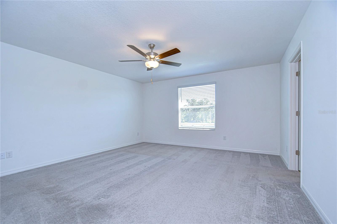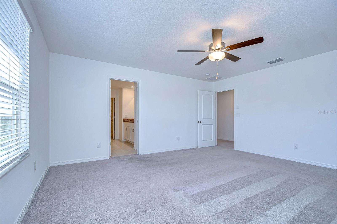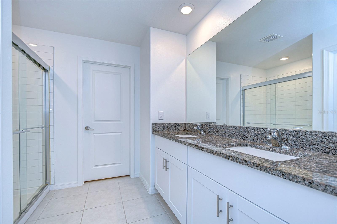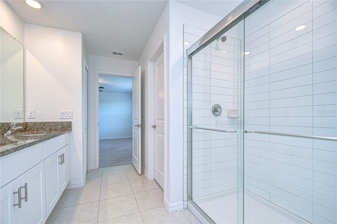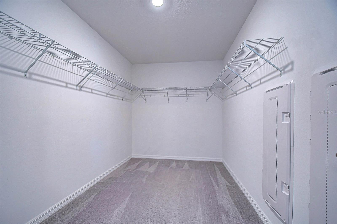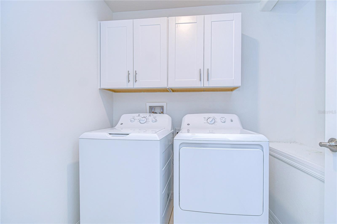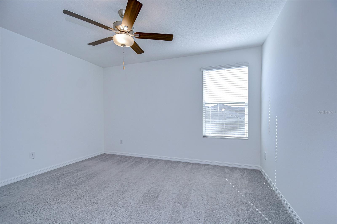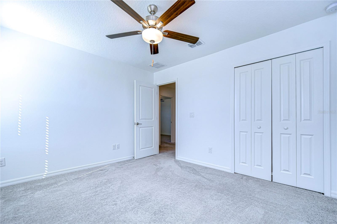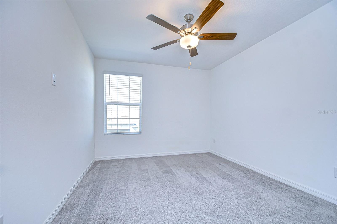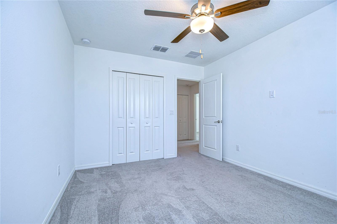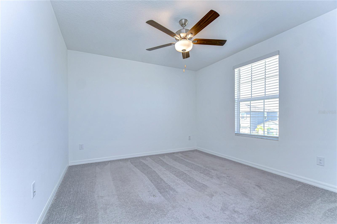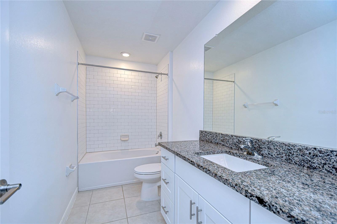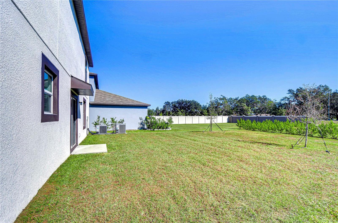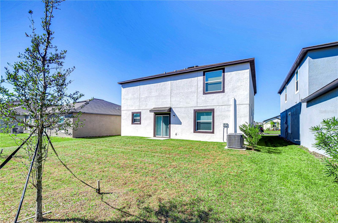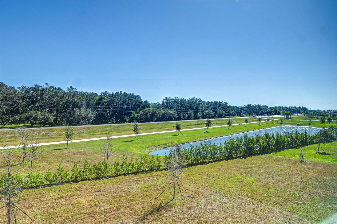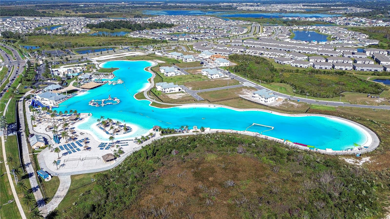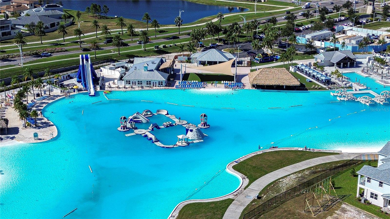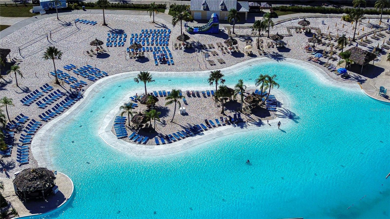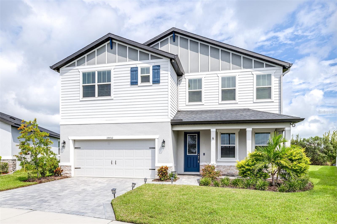9796 Branching Ship Trace, WESLEY CHAPEL, FL 33545
Property Photos
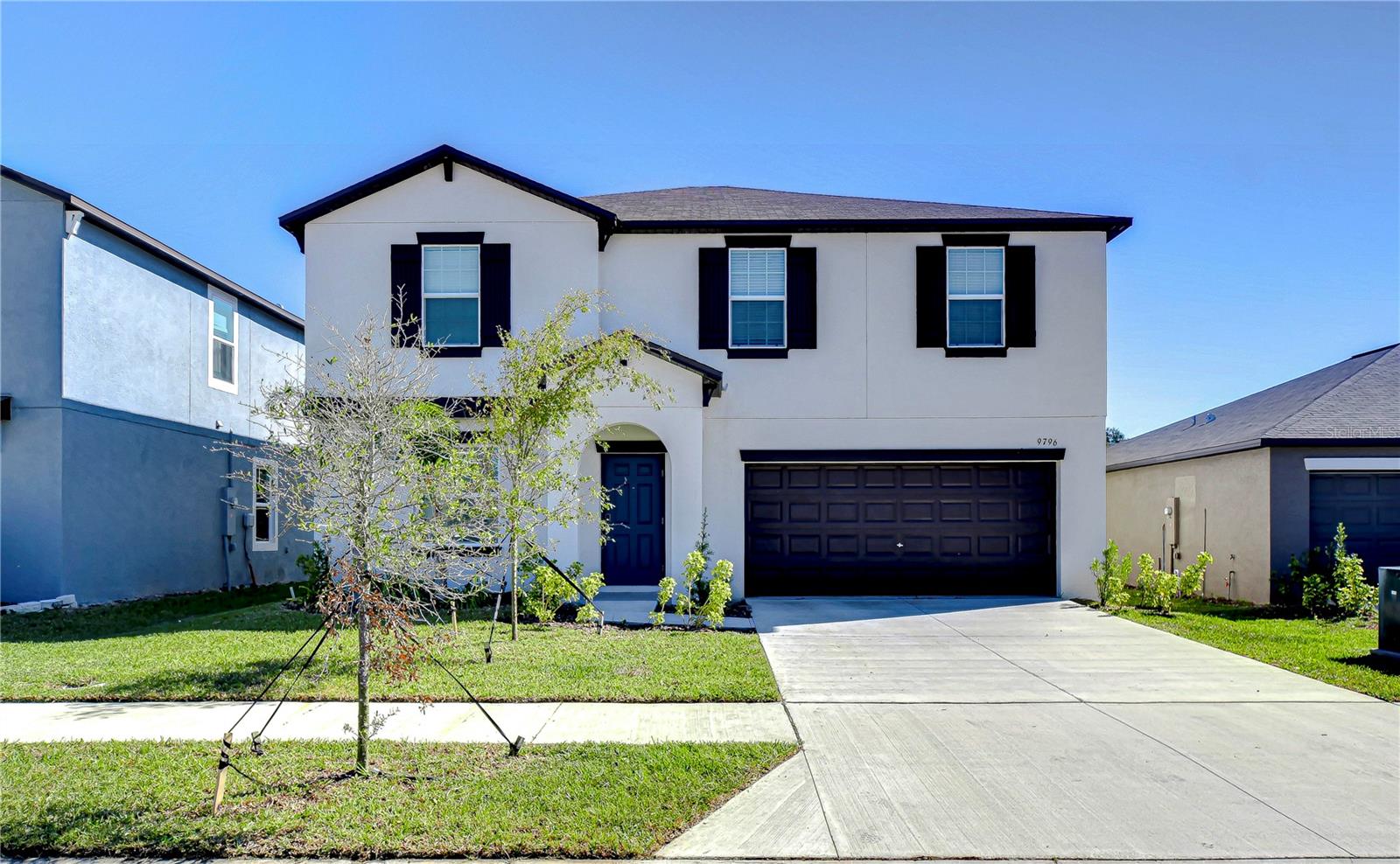
Would you like to sell your home before you purchase this one?
Priced at Only: $439,000
For more Information Call:
Address: 9796 Branching Ship Trace, WESLEY CHAPEL, FL 33545
Property Location and Similar Properties
- MLS#: TB8322199 ( Residential )
- Street Address: 9796 Branching Ship Trace
- Viewed: 1
- Price: $439,000
- Price sqft: $144
- Waterfront: No
- Year Built: 2023
- Bldg sqft: 3039
- Bedrooms: 4
- Total Baths: 3
- Full Baths: 2
- 1/2 Baths: 1
- Garage / Parking Spaces: 2
- Days On Market: 4
- Additional Information
- Geolocation: 28.2986 / -82.2795
- County: PASCO
- City: WESLEY CHAPEL
- Zipcode: 33545
- Subdivision: Epperson North Village B
- Elementary School: Watergrass Elementary PO
- Middle School: Thomas E Weightman Middle PO
- High School: Wesley Chapel High PO
- Provided by: LPT REALTY
- Contact: Shujing Li
- 877-366-2213
- DMCA Notice
-
DescriptionOne or more photo(s) has been virtually staged. Welcome to this beautiful 4 bedroom, 2.5 bathroom home located in the heart of Wesley Chapels premier lagoon community. This spacious property features an open concept design that seamlessly connects the living, dining, and kitchen areas. The kitchen is a chefs dream with stainless steel appliances, granite countertops, and a large islandperfect for entertaining. The luxurious master suite includes a walk in closet and an en suite bathroom with dual vanities and a walk in shower. Additional bedrooms provide plenty of space for family or guests, while a versatile bonus room is perfect for a home office or play area. As part of this sought after lagoon community, residents enjoy access to a stunning crystal clear lagoon, perfect for swimming, kayaking, or lounging on sandy beaches. Additional amenities include ULTRAFi, a high speed internet, entertainment bundle, playground, dog park, tot lot and walking trails. Conveniently located near top rated schools, shopping, dining, and major highways, this home offers the perfect combination of luxury, comfort, and accessibility. Dont miss the opportunity to make this exceptional property your next home!
Payment Calculator
- Principal & Interest -
- Property Tax $
- Home Insurance $
- HOA Fees $
- Monthly -
Features
Building and Construction
- Covered Spaces: 0.00
- Exterior Features: Irrigation System, Lighting, Other, Sidewalk, Sliding Doors
- Flooring: Carpet, Ceramic Tile
- Living Area: 2584.00
- Roof: Shingle
School Information
- High School: Wesley Chapel High-PO
- Middle School: Thomas E Weightman Middle-PO
- School Elementary: Watergrass Elementary-PO
Garage and Parking
- Garage Spaces: 2.00
- Open Parking Spaces: 0.00
- Parking Features: Driveway, Garage Door Opener
Eco-Communities
- Water Source: Public
Utilities
- Carport Spaces: 0.00
- Cooling: Central Air
- Heating: Central
- Pets Allowed: Yes
- Sewer: Public Sewer
- Utilities: Cable Available
Amenities
- Association Amenities: Cable TV, Park, Playground
Finance and Tax Information
- Home Owners Association Fee Includes: Cable TV, Internet
- Home Owners Association Fee: 236.22
- Insurance Expense: 0.00
- Net Operating Income: 0.00
- Other Expense: 0.00
- Tax Year: 2024
Other Features
- Appliances: Dishwasher, Disposal, Dryer, Microwave, Range, Refrigerator, Washer
- Association Name: Breeze Home
- Association Phone: 813.565.HOME
- Country: US
- Furnished: Unfurnished
- Interior Features: Ceiling Fans(s), Open Floorplan, PrimaryBedroom Upstairs, Split Bedroom, Thermostat, Walk-In Closet(s), Window Treatments
- Legal Description: EPPERSON NORTH VILLAGE B PB 88 PG 136 BLOCK 32 LOT 8
- Levels: Two
- Area Major: 33545 - Wesley Chapel
- Occupant Type: Vacant
- Parcel Number: 23-25-20-0060-03200-0080
- Zoning Code: MPUD
Similar Properties
Nearby Subdivisions
Aberdeen Ph 02
Acreage
Asbury At Chapel Crossings
Avalon Park Westnorth
Avalon Park Westnorth Ph 3
Boyette Road Sub
Bridgewater
Bridgewater Ph 01 02
Bridgewater Ph 03
Bridgewater Ph 1 2
Bridgewater Phase 1 And 2
Bridgewater Phase 1 And 2 Pb 4
Brookfield Estates
Chapel Chase
Chapel Crossings
Chapel Crossings Pcls D H
Chapel Pines Ph 02 1c
Chapel Pines Ph 05
Chapel Pines Ph 1a
Chapel Pines Ph 5
Chapel Xings Prcl E
Connected City Area
Eloian Sub
Epperson
Epperson North
Epperson North Village
Epperson North Village A1 A2 A
Epperson North Village B
Epperson North Village C1
Epperson North Village C2b
Epperson North Village D1
Epperson North Village D2
Epperson North Village D3
Epperson North Village E1
Epperson North Village E2
Epperson North Village E4
Epperson Ranch
Epperson Ranch North Ph 2 3
Epperson Ranch North Ph 4 Pod
Epperson Ranch North Ph 5 Pod
Epperson Ranch North Ph 6 Pod
Epperson Ranch North Pod F Ph
Epperson Ranch Ph 51
Epperson Ranch Ph 52
Epperson Ranch Ph 61
Epperson Ranch South Gated
Epperson Ranch South Ph 1
Epperson Ranch South Ph 1b2
Epperson Ranch South Ph 1c1
Epperson Ranch South Ph 1e2
Epperson Ranch South Ph 2f2
Epperson Ranch South Ph 2h2
Epperson Ranch South Ph 3b
Epperson Ranch South Ph 3b 3
Epperson Ranch South Phase 1a2
Epperson Ranch South Phase 3a
Epperson Ranch South Phases
Glenbrook
Hamilton Park
Lakeside Estates Inc
New River Lakes
New River Lakes Ph 01
New River Lakes Ph 1 Prcl D
New River Lakes Villages B2 D
Not On The List
Oak Creek
Oak Creek Ph 01
Oak Crk Ac Ph 02
Oak Crk Ad Ph 03
Palm Cove Ph 02
Palm Cove Ph 1a
Palm Cove Ph 2
Pendleton At Chapel Crossings
Pine Ridge
Saddleridge Estates
Timberdale At Chapel Crossing
Vidas Way
Villages At Wesley Chapel
Villages At Wesley Chapel Ph 0
Watergrass
Watergrass Parcel B1 B2 B3 And
Watergrass Pcls B5 B6
Watergrass Pcls C1 C2
Watergrass Pcls D2 D3 D4
Watergrass Pcls D2d4
Watergrass Pcls F1 F3
Watergrass Prcl A
Watergrass Prcl B1
Watergrass Prcl B1b3
Watergrass Prcl B1b4
Watergrass Prcl D 1
Watergrass Prcl D1
Watergrass Prcl E2
Watergrass Prcl E3
Watergrass Prcl F2
Wesbridge Ph 1
Wesbridge Ph 2 2a
Wesbridge Ph 4
Wesley Pointe Ph 01
Westgate
Westgate At Avalon Park
Whispering Oaks Preserve Ph 1

- Marie McLaughlin
- CENTURY 21 Alliance Realty
- Your Real Estate Resource
- Mobile: 727.858.7569
- sellingrealestate2@gmail.com

