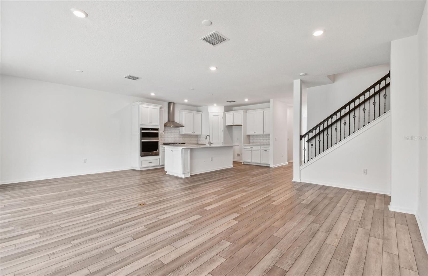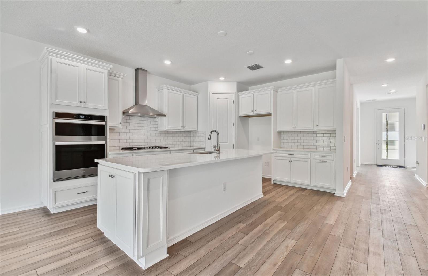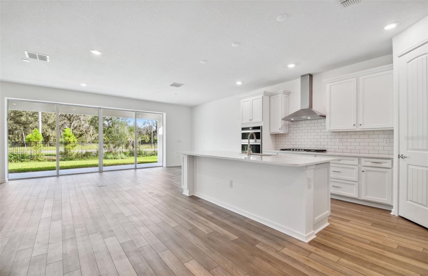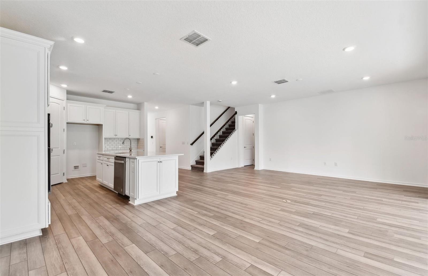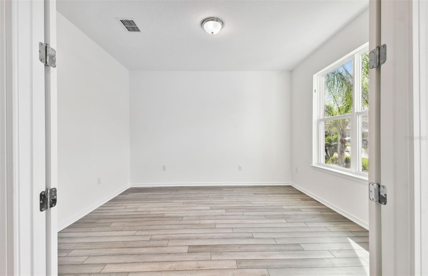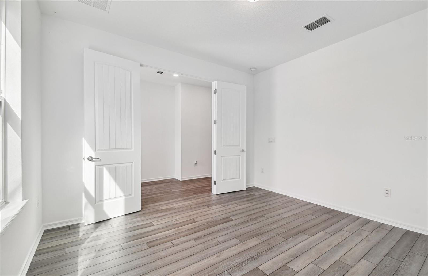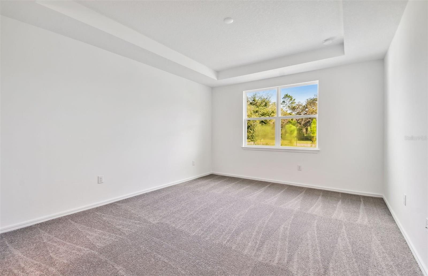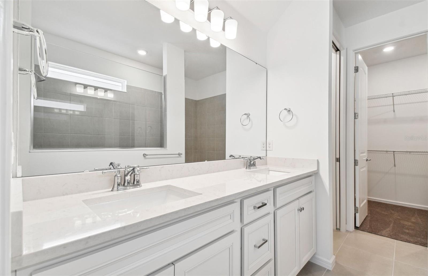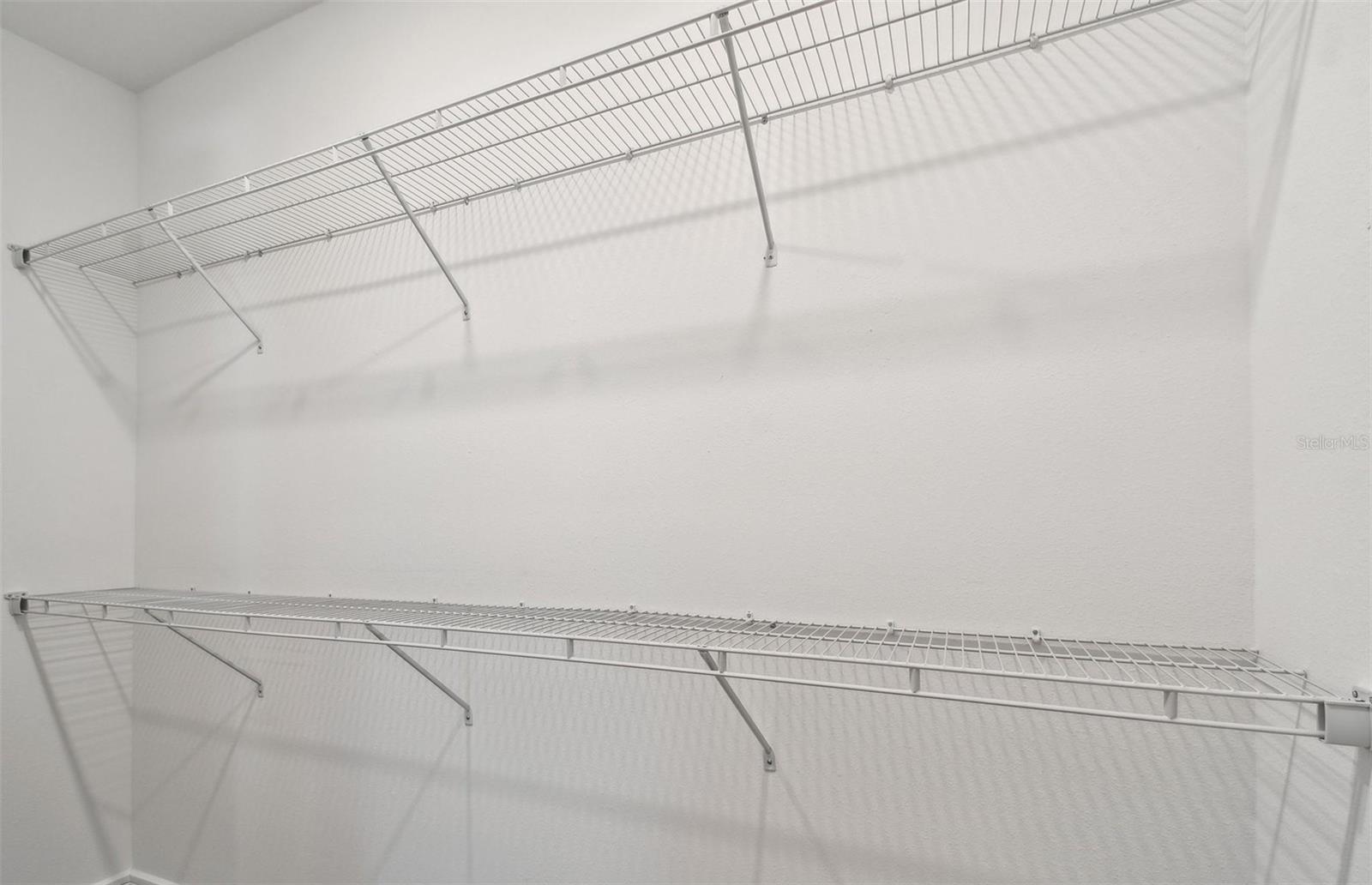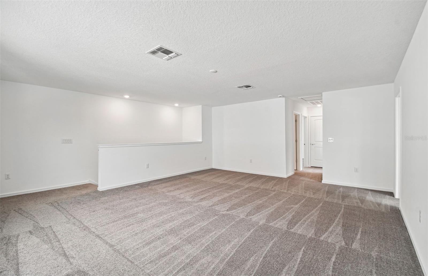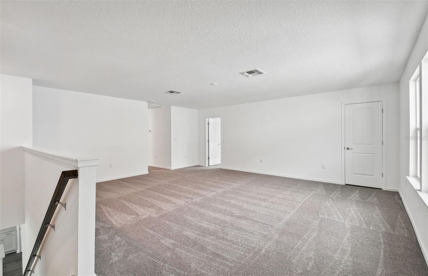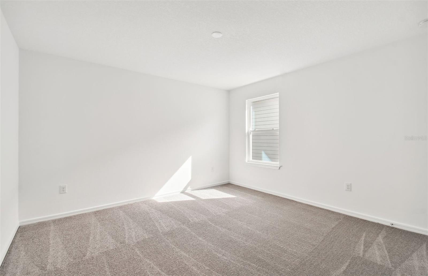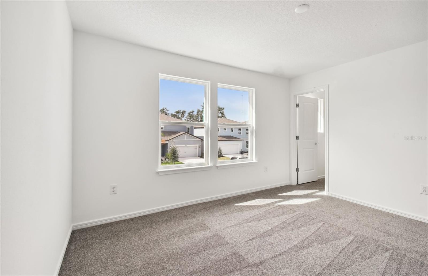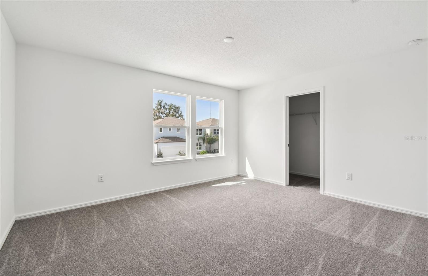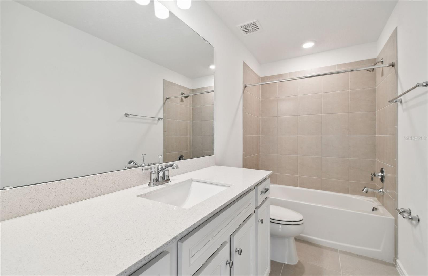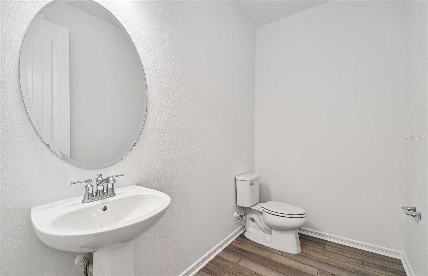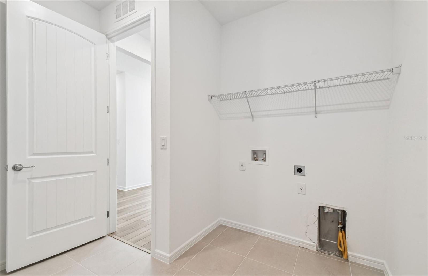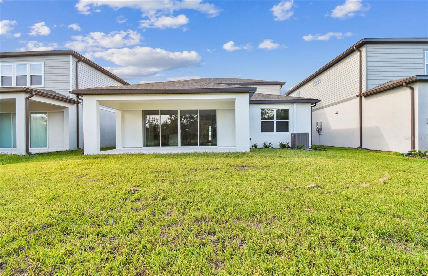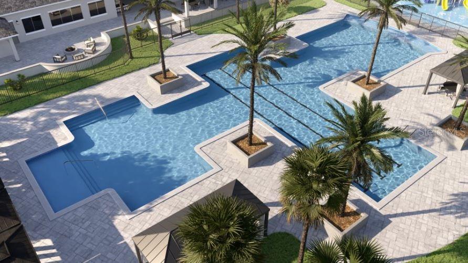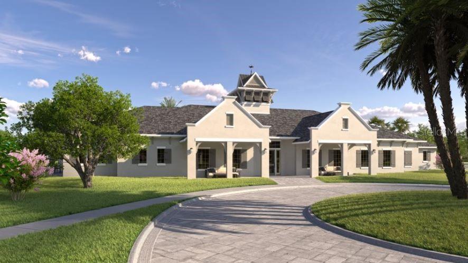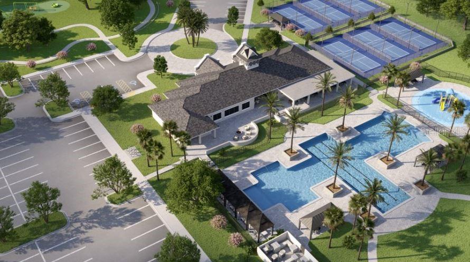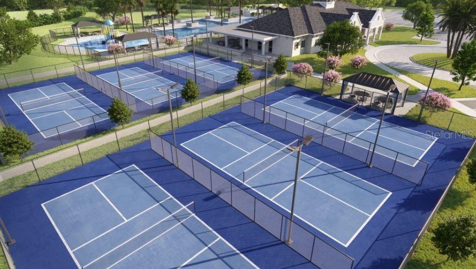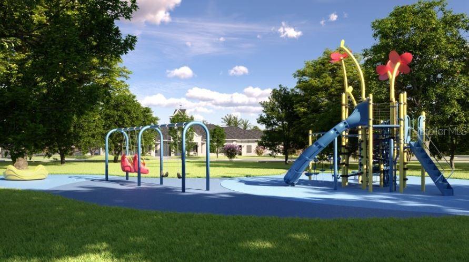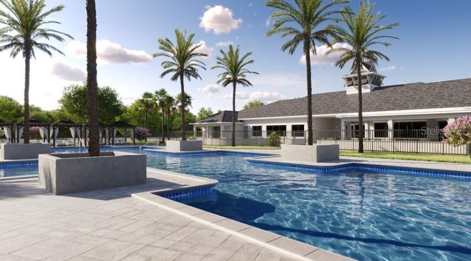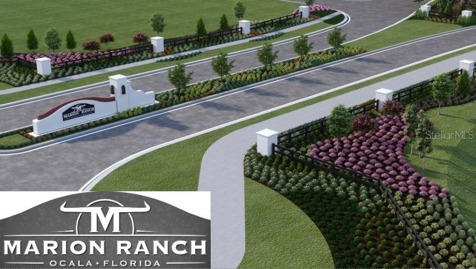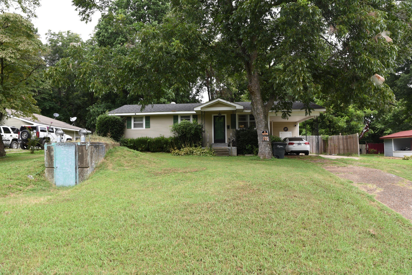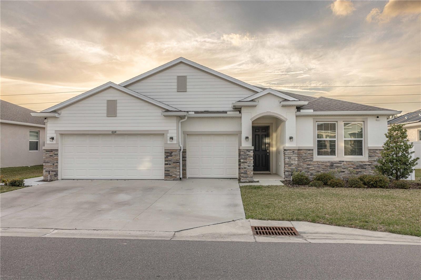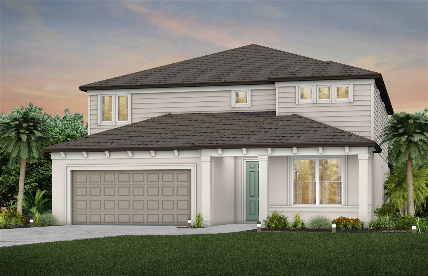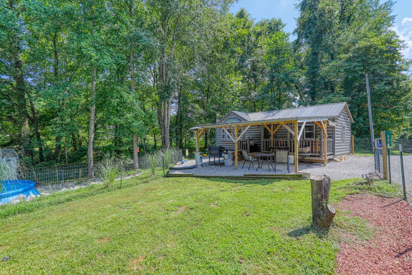4432 84th Street Road, OCALA, FL 34476
Property Photos
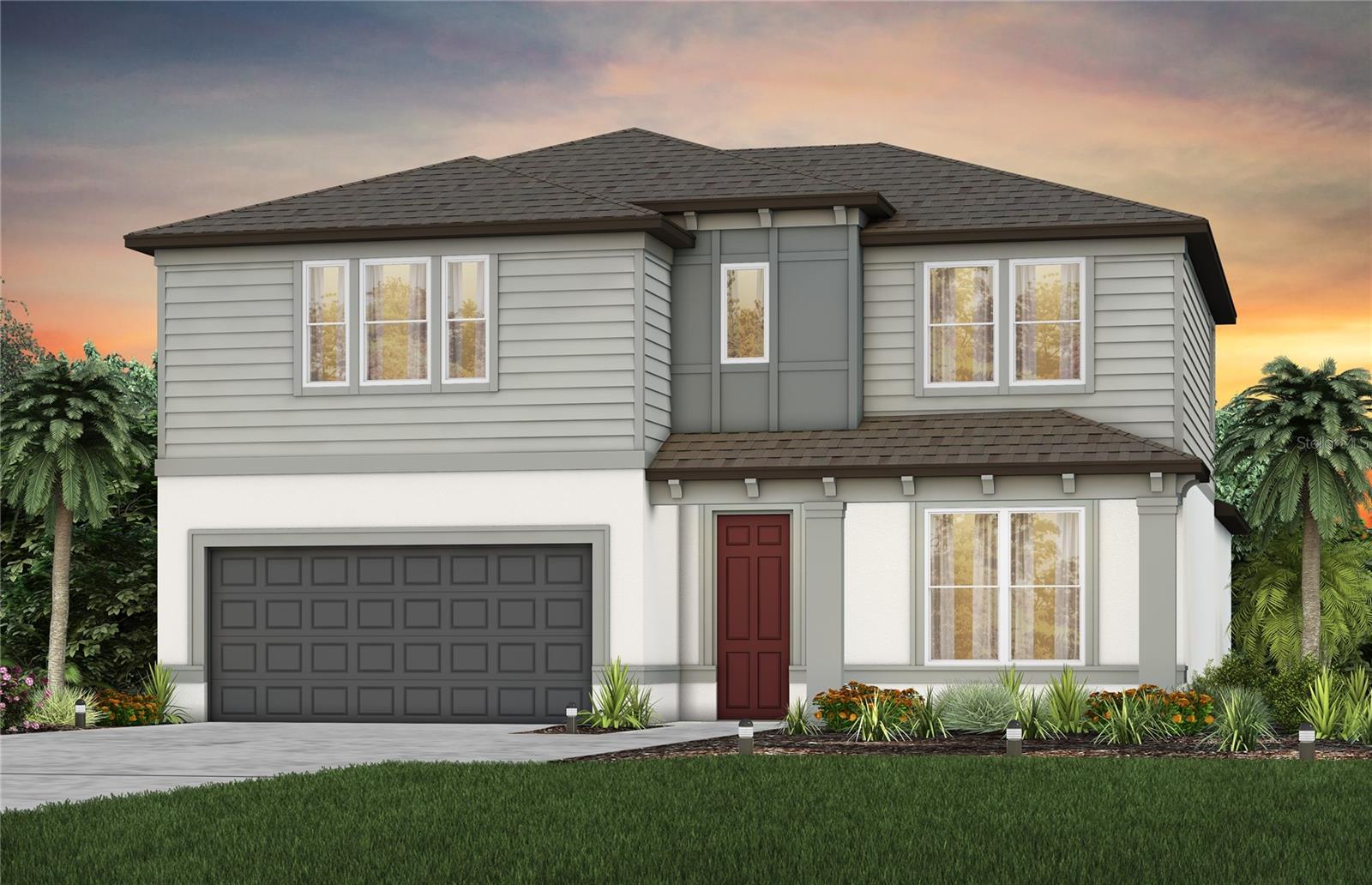
Would you like to sell your home before you purchase this one?
Priced at Only: $462,960
For more Information Call:
Address: 4432 84th Street Road, OCALA, FL 34476
Property Location and Similar Properties
- MLS#: TB8322426 ( Residential )
- Street Address: 4432 84th Street Road
- Viewed: 21
- Price: $462,960
- Price sqft: $141
- Waterfront: No
- Year Built: 2025
- Bldg sqft: 3284
- Bedrooms: 4
- Total Baths: 4
- Full Baths: 3
- 1/2 Baths: 1
- Garage / Parking Spaces: 2
- Days On Market: 32
- Additional Information
- Geolocation: 29.0995 / -82.1946
- County: MARION
- City: OCALA
- Zipcode: 34476
- Subdivision: Marion Ranch Ph2
- Elementary School: Hammett Bowen Jr.
- Middle School: Liberty
- High School: West Port
- Provided by: PULTE REALTY OF WEST FLORIDA LLC
- Contact: Jacque Gendron
- 813-696-3050
- DMCA Notice
-
DescriptionUnder Construction. Pulte Homes is Now Selling in Marion Ranch! Enjoy all the benefits of a new construction home in this highly amenitized community located in Ocala, FL. This new community will feature a resort style pool with open cabanas, a clubhouse, a fitness center, a playground, sports courts, and much more! Plus, with close proximity to I 75 and a quick commute to shopping, entertaining, and dining youll love coming home! Featuring the perfectly planned Winthrop home design with an open concept layout, this home has all the upgraded finishes you've been looking for. The gourmet kitchen showcases a large center island with a single bowl sink and upgraded faucet, modern burlap cabinets, 3cm quartz countertops with an 7"x8" white hexagon tiled backsplash, a walk in pantry, and Whirlpool stainless steel appliances including microwave, dishwasher, and range. The bathrooms have matching cabinets and quartz countertops. The Owners bath features a walk in shower with an upgraded heavy glass door, linen closet, and private commode. There is 22x22 floor tile in the main living areas, baths, and laundry room and stain resistant carpet in the bedrooms and loft. This home makes great use of space with a 1st floor Owners suite, versatile flex room, oversized loft, walk in closets in three of the four bedrooms, a convenient laundry room, storage under the stairs, and a covered lanai. Additional features and upgrades include LED downlights, pendant pre wiring in the kitchen, TV prep in the gathering room, and a Smart Home technology package with a video doorbell.
Payment Calculator
- Principal & Interest -
- Property Tax $
- Home Insurance $
- HOA Fees $
- Monthly -
Features
Building and Construction
- Builder Model: Winthrop
- Builder Name: Pulte Home Company, LLC
- Covered Spaces: 0.00
- Exterior Features: Irrigation System, Rain Gutters, Sliding Doors
- Flooring: Carpet, Tile
- Living Area: 2894.00
- Roof: Shingle
Property Information
- Property Condition: Under Construction
Land Information
- Lot Features: Landscaped, Paved
School Information
- High School: West Port High School
- Middle School: Liberty Middle School
- School Elementary: Hammett Bowen Jr. Elementary
Garage and Parking
- Garage Spaces: 2.00
- Parking Features: Golf Cart Garage
Eco-Communities
- Pool Features: Other
- Water Source: Public
Utilities
- Carport Spaces: 0.00
- Cooling: Central Air
- Heating: Central, Heat Pump
- Pets Allowed: Number Limit, Yes
- Sewer: Public Sewer
- Utilities: Cable Available, Electricity Available, Phone Available, Public, Sewer Available, Street Lights, Underground Utilities, Water Available
Finance and Tax Information
- Home Owners Association Fee Includes: Internet, Maintenance Grounds
- Home Owners Association Fee: 74.50
- Net Operating Income: 0.00
- Tax Year: 2024
Other Features
- Appliances: Dishwasher, Disposal, Dryer, Freezer, Ice Maker, Microwave, Range, Refrigerator, Washer
- Association Name: Vesta Properties/ Chris Jordan
- Association Phone: 352-331-9988
- Country: US
- Interior Features: In Wall Pest System, Kitchen/Family Room Combo, Open Floorplan, Primary Bedroom Main Floor, Solid Surface Counters, Thermostat, Tray Ceiling(s), Walk-In Closet(s)
- Legal Description: SEC 15 TWP 16 RGE 21 PLAT BOOK 015 PAGE 197 MARION RANCH PHASE 2 LOT 63
- Levels: Two
- Area Major: 34476 - Ocala
- Occupant Type: Vacant
- Parcel Number: 35623-92-063
- Style: Florida
- Views: 21
- Zoning Code: PUD
Similar Properties
Nearby Subdivisions
0
Bahia Oaks
Bahia Oaks Un 5
Bent Tree
Brookhaven
Brookhaven Ph 1
Brookhaven Ph 2
Cherrywood
Cherrywood Estate
Cherrywood Estate Phase 5b
Cherrywood Estates
Cherrywood Estates Phase 6b Bl
Cherrywood Preserve
Copperleaf
Countryside Farms
Emerald Point
Fountainsoak Run Ph Ii
Freedom Crossing Preserve Ph2
Freedom Crossings Preserve
Freedom Xings Preserve Ph 2
Green Turf Acres
Greystone Hills
Greystone Hills Ph 2
Greystone Hills Ph One
Hardwood Trls
Harvest Mdw
Hibiscus Park Un 2
Hidden Lake
Hidden Lake 04
Hidden Lake Un 01
Hidden Lake Un 04
Hidden Lake Un Iv
Indigo East
Indigo East Ph 1
Indigo East Ph 1 Un Aa Bb
Indigo East Ph 1 Un Gg
Indigo East Ph 1 Uns Aa Bb
Indigo East South Ph 1
Indigo East Un Aa Ph 01
Indigo Easton Top Of The World
Jb Ranch
Jb Ranch Ph 01
Jb Ranch Sub Ph 2a
Jb Ranch Subdivision
Kings Court
Kingsland Country
Kingsland Country Estate
Kingsland Country Estatemarco
Kingsland Country Estates
Kingsland Country Estates Whis
Kingsland Country Estatesmarco
Kingsland Country Ests Frst Gl
Majestic Oaks
Majestic Oaks First Add
Majestic Oaks Fourth Add
Majestic Oaks Second Add
Marco Polo Village
Marco Polokingsland Country Es
Marion Landing
Marion Landing Un 03
Marion Lndg
Marion Lndg Ph 01
Marion Lndg Un 01
Marion Lndg Un 03
Marion Ranch
Marion Ranch Ph2
Marion Ranch Phase 2
Meadow Glenn
Meadow Glenn Un 03a
Meadow Glenn Un 05
Meadow Glenn Un 1
Meadow Glenn Un 2
Meadow Ridge
Not On List
Not On The List
Oak Manor
Oak Ridge Estate
Oak Run
Oak Run Baytree Greens
Oak Run Crescent Oaks
Oak Run Eagles Point
Oak Run Fairway Oaks
Oak Run Fairways Oaks
Oak Run Golfview
Oak Run Golfview A
Oak Run Golfview B
Oak Run Golfview Un A
Oak Run Hillside
Oak Run Laurel Oaks
Oak Run Linkside
Oak Run Park View
Oak Run Preserve Un A
Oak Run Preserve Un B
Oak Run The Fountains
Oak Run The Preserve
Oak Run Timbergate
Oak Rungolfview
Oak Runpreserve Un A
Oaks At Ocala Crossings South
Oaksocala Xings South Ph 1
Oaksocala Xings South Ph Two
Ocala Crossings South
Ocala Crossings South Phase Tw
Ocala Crosssings South Ph 2
Ocala Waterway Estate
Ocala Waterway Estates
Ocala Waterways Estates
Other
Paddock Club Estates
Palm Cay
Palm Cay 02 Rep Efpalm Ca
Palm Cay Un 02
Palm Cay Un 02 Replattracts
Palm Cay Un Ii
Palm Point
Pidgeon Park
Pioneer Ranch
Pyles
Sandy Pines
Shady Grove
Shady Hills Estate
Shady Road Acres
Shady Road Ranches
Spruce Creek
Spruce Creek 04
Spruce Creek 1
Spruce Creek I
Spruce Creek Iv
Spruce Crk 02
Spruce Crk 03
Spruce Crk 04
Spruce Crk I
Woods Mdws Estates Add 01
Woods Mdws Sec 01
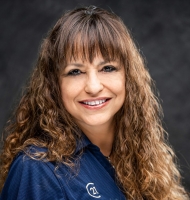
- Marie McLaughlin
- CENTURY 21 Alliance Realty
- Your Real Estate Resource
- Mobile: 727.858.7569
- sellingrealestate2@gmail.com

