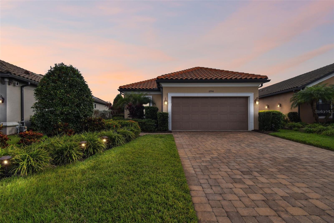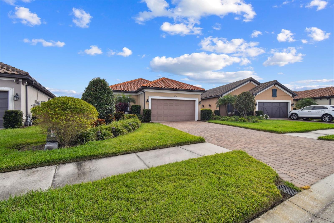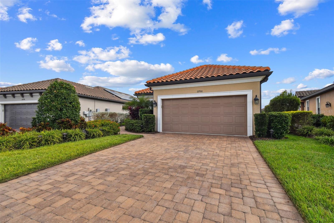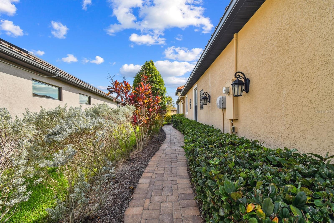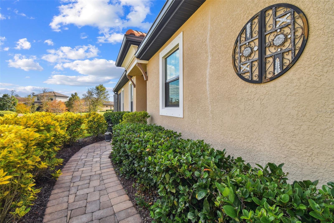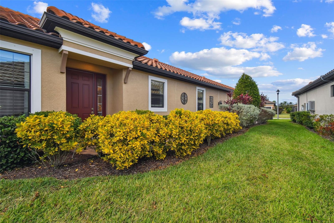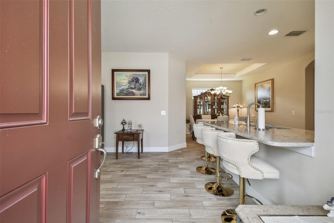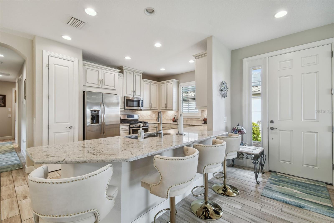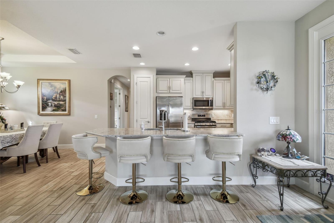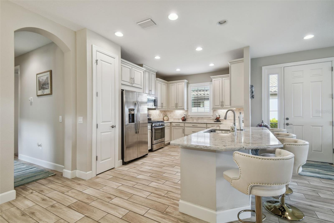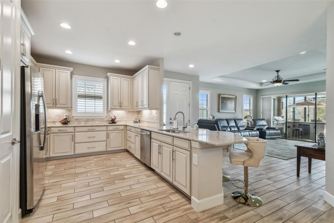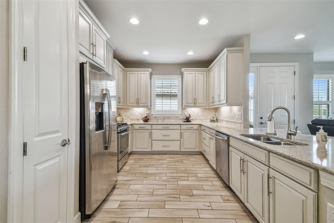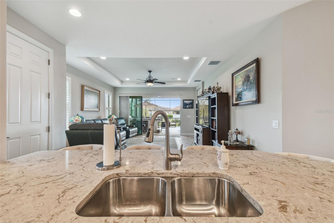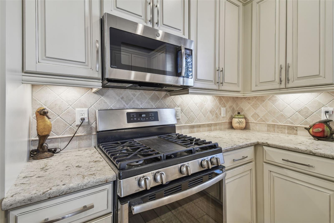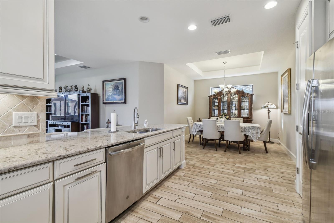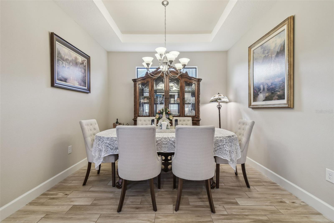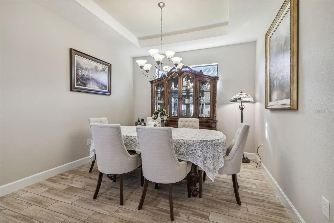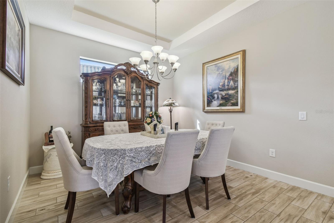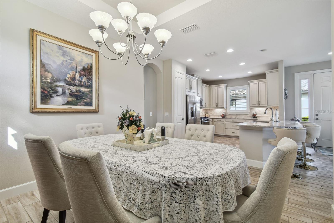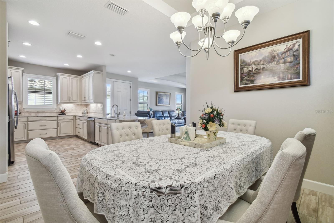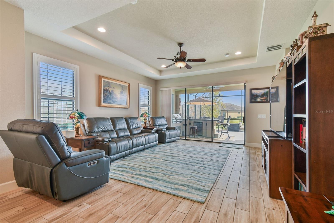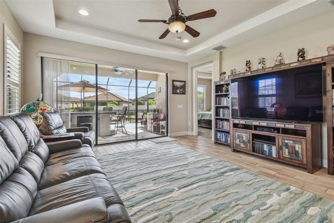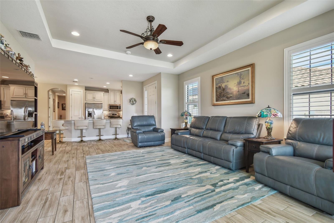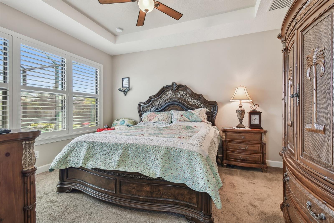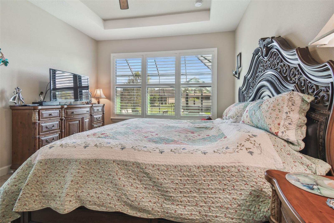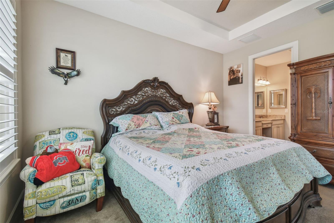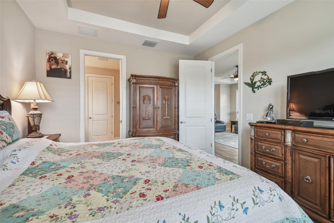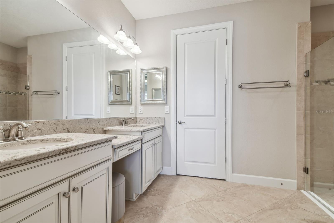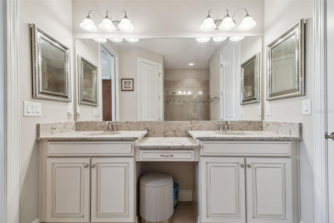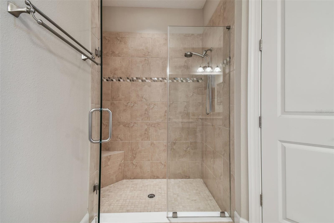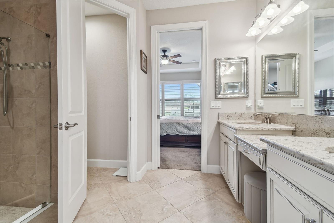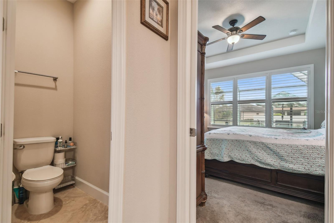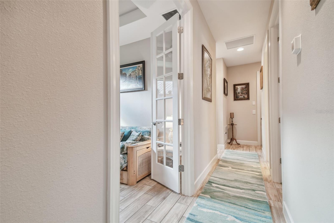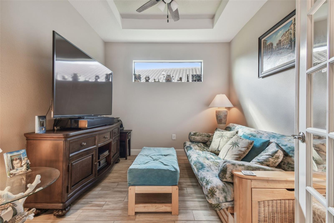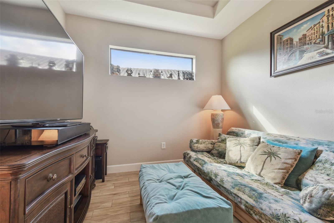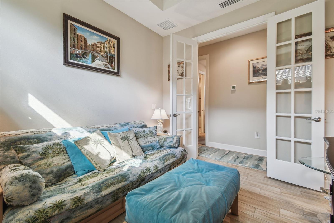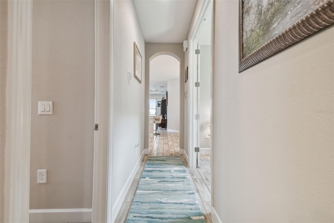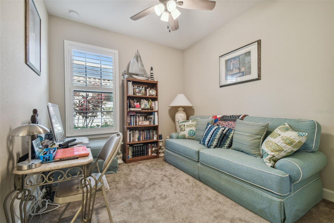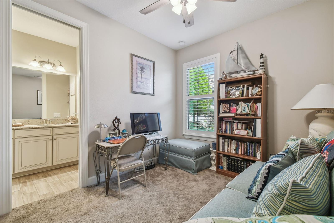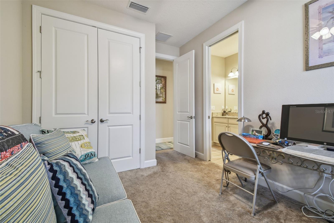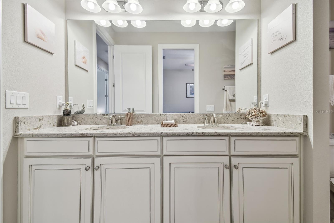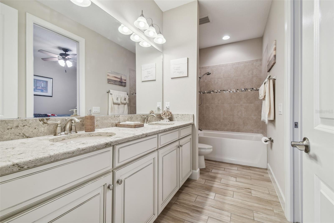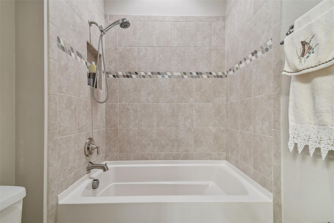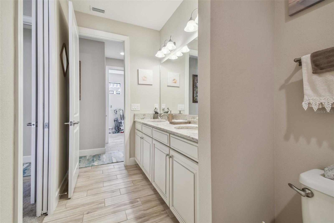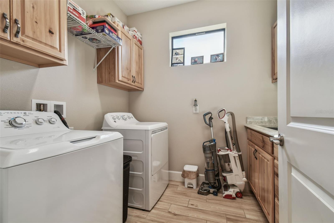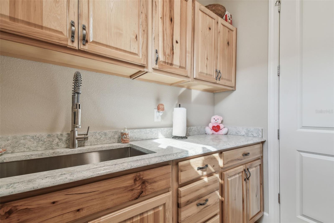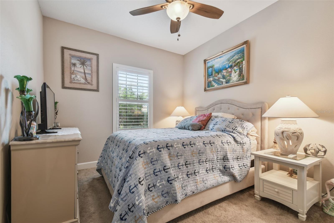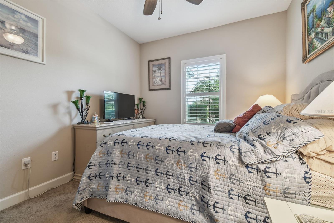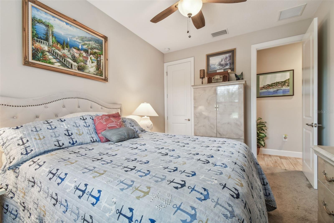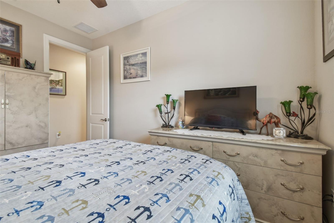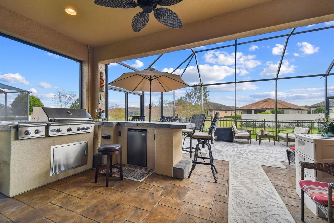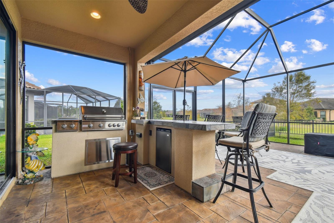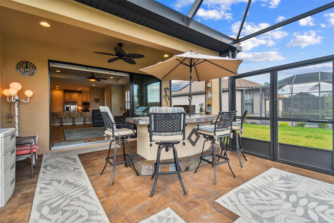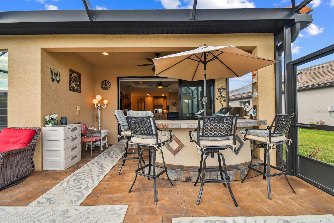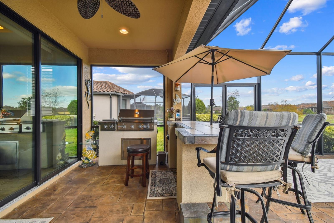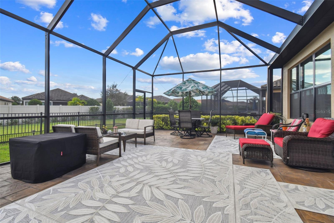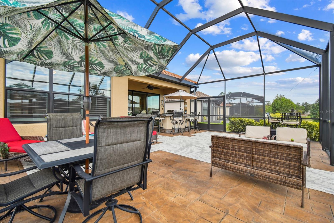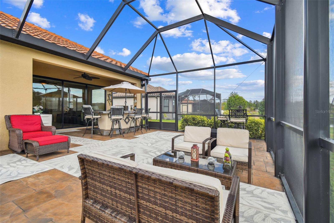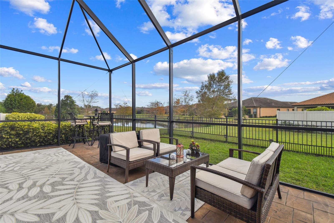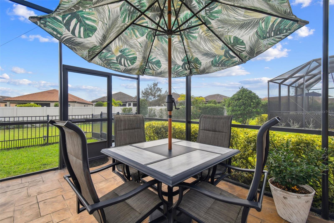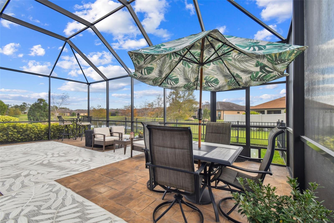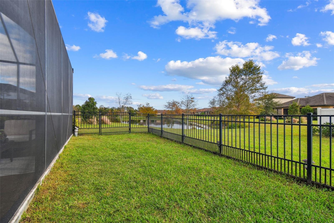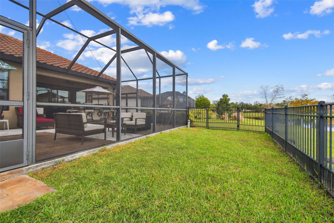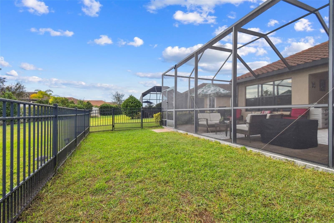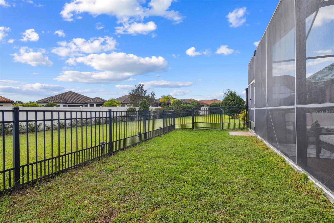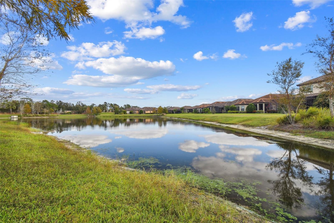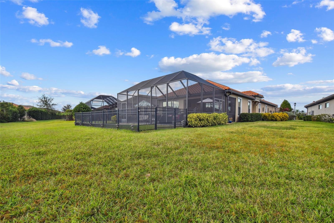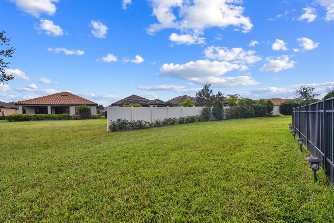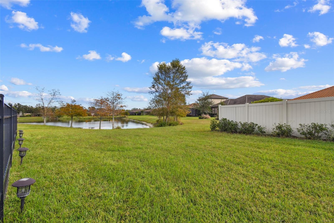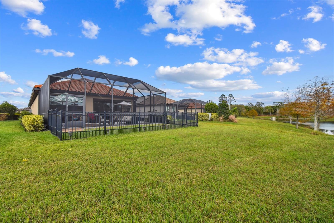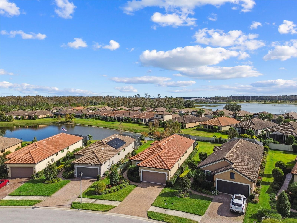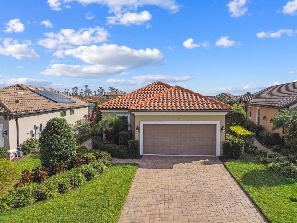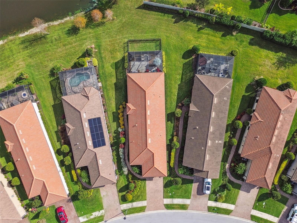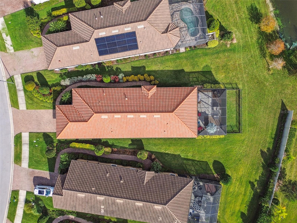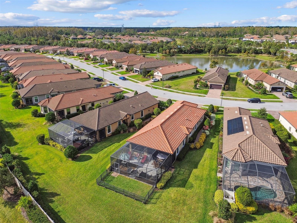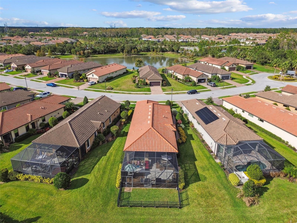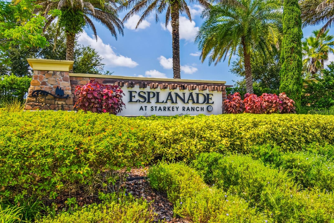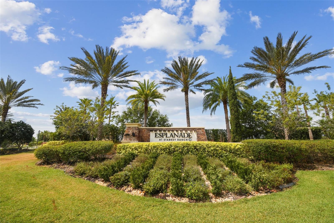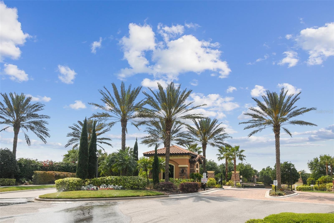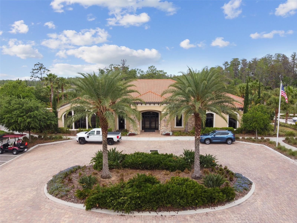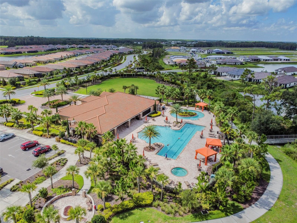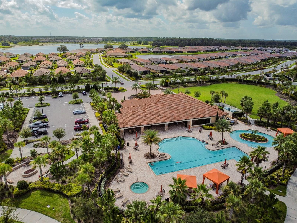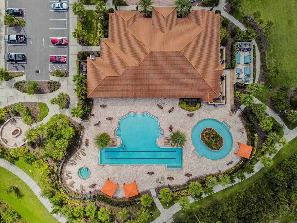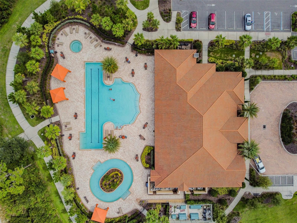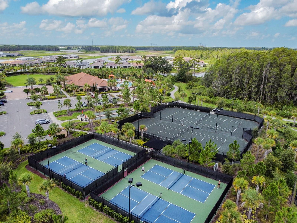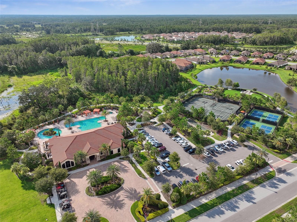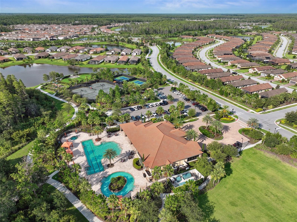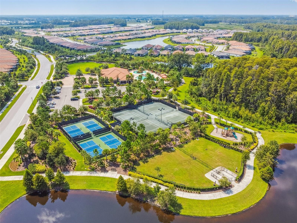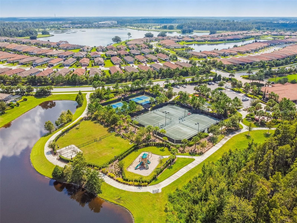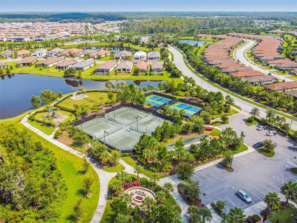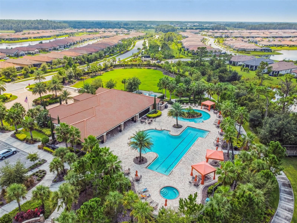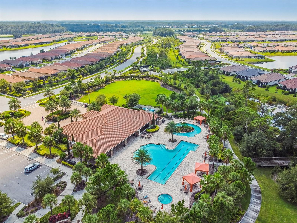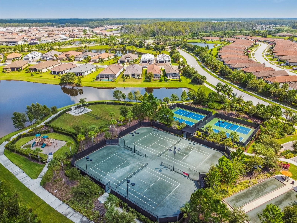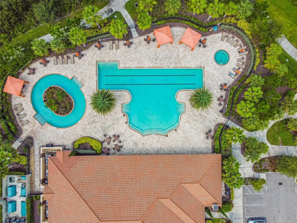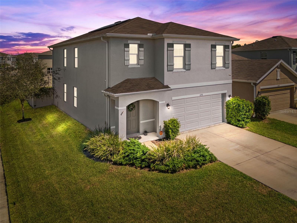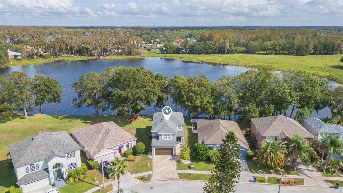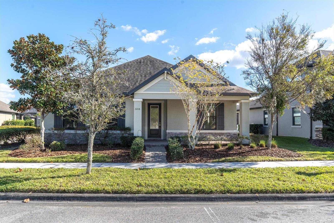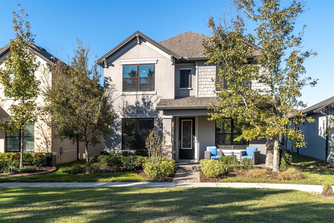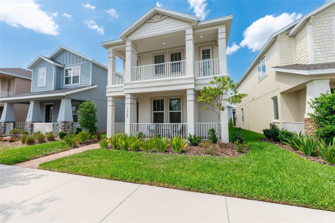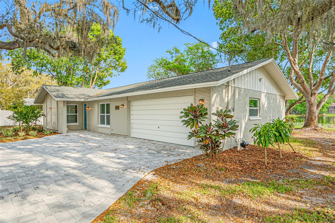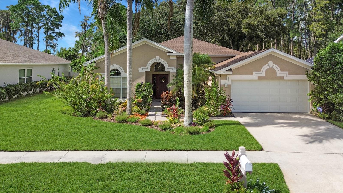11700 Callisia Drive, ODESSA, FL 33556
Property Photos
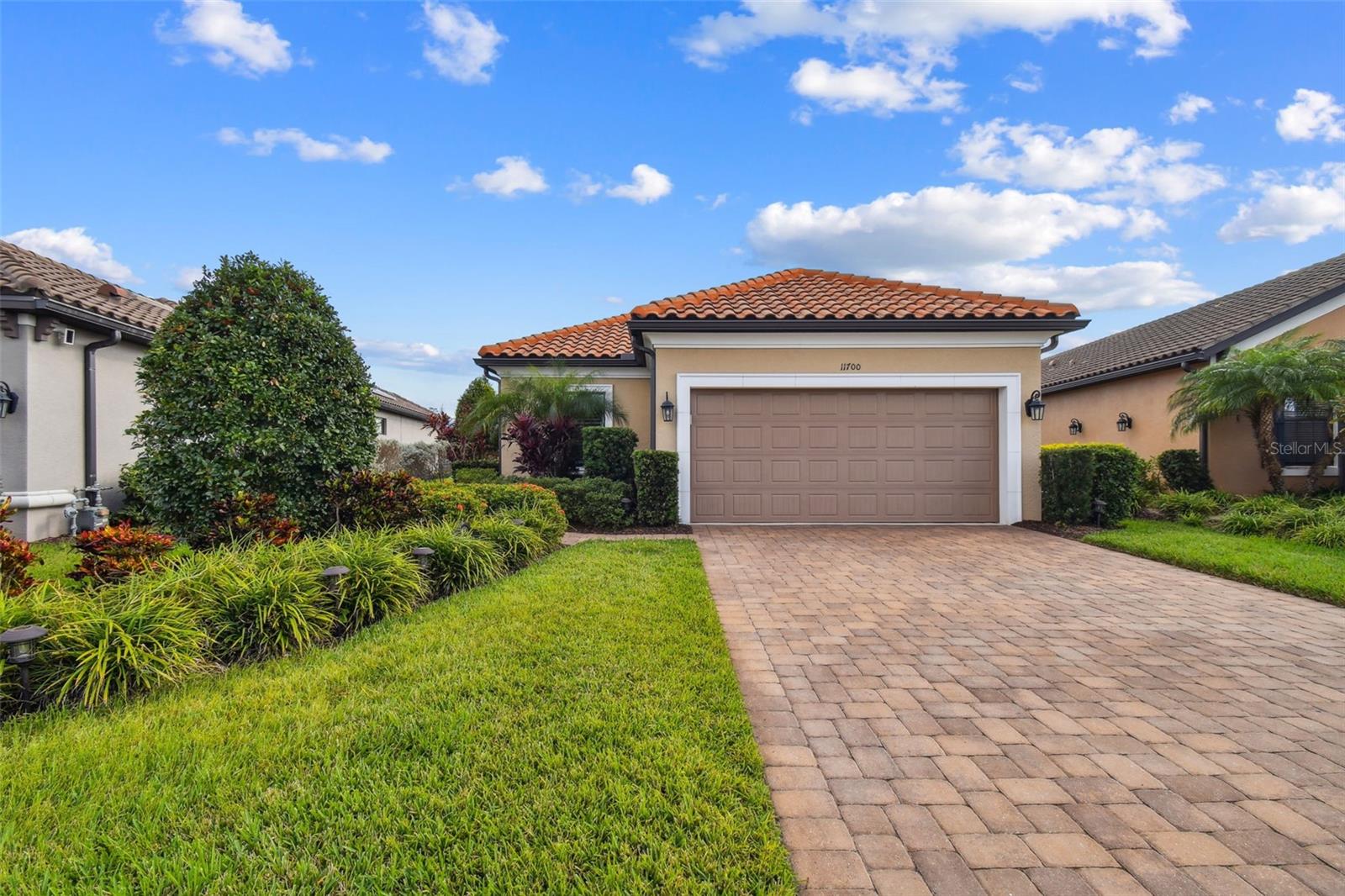
Would you like to sell your home before you purchase this one?
Priced at Only: $525,000
For more Information Call:
Address: 11700 Callisia Drive, ODESSA, FL 33556
Property Location and Similar Properties
- MLS#: TB8323345 ( Residential )
- Street Address: 11700 Callisia Drive
- Viewed: 1
- Price: $525,000
- Price sqft: $206
- Waterfront: No
- Year Built: 2018
- Bldg sqft: 2549
- Bedrooms: 3
- Total Baths: 3
- Full Baths: 3
- Garage / Parking Spaces: 2
- Days On Market: 31
- Additional Information
- Geolocation: 28.2105 / -82.6233
- County: PASCO
- City: ODESSA
- Zipcode: 33556
- Elementary School: Starkey Ranch K 8
- Middle School: Starkey Ranch K 8
- High School: River Ridge High PO
- Provided by: CHARLES RUTENBERG REALTY INC
- Contact: Christina Kipping
- 727-538-9200
- DMCA Notice
-
DescriptionWelcome to the highly sought after gated Esplanade at Starkey Ranch, offering maintenance free living at its finest! Built in 2018, this stunning Arezzo model single family villa is situated on a lake view lot near the end of a private cul de sac. Featuring 3 bedrooms, 2 bathrooms, a den, and a 2 car garage with a 4 foot extension and epoxy flooring, this home boasts over $50,000 in custom upgrades for luxury and comfort. The open concept kitchen is a chef's dream, complete with Windemere Cambria quartz countertops, Windsor maple cabinets, and a Botticino marble backsplash. Upgraded GE appliances include a convection microwave oven, a gas range with a non stick griddle, an adjustable dishwasher, a side by side refrigerator, and a water softener. The kitchen overlooks the spacious great room, with sliding glass doors leading to an extended 20x30 stamped concrete patio and screen enclosure offering serene lake views. Enjoy thoughtful touches throughout the home, including Harvest Wheat wood look tile flooring, plush spill guard carpet in bedrooms, and plantation shutters. The luxurious master suite features dual walk in closets, a frameless glass shower, and quartz countertops. The guest bath connects to the third bedroom via a pocket door for added convenience. This home is perfect for pet lovers, with a 4 foot aluminum fence with puppy picket, a built in doggy door, and a custom dog runa rare feature for a lake view lot! The deluxe laundry room is equipped with rustic cabinets, Montgomery Cambria quartz countertops, and a farmhouse sink, ideal for cleanup or bathing your pup. Additional highlights include: Pre plumbed outdoor kitchen with a commercial grade setup. Professionally landscaped yard with solar lighting for a romantic evening ambiance. Wi Fi enabled garage Resort style amenities exclusive to Esplanade residents, including a concierge service, fitness center, resort pool, resistance pool, tennis and pickleball courts, shuffleboard, dog parks, and more. Nestled within the award winning Starkey Ranch community, residents enjoy 22 miles of trails, 800 acres of conservation, proximity to JB Starkey Wilderness Preserve, and easy access to shopping, dining, beaches, and Tampa International Airport. Dont miss the chance to own this rare gem in Esplanade at Starkey Ranch, where luxury living meets unrivaled convenience. Schedule your showing today!
Payment Calculator
- Principal & Interest -
- Property Tax $
- Home Insurance $
- HOA Fees $
- Monthly -
Features
Building and Construction
- Covered Spaces: 0.00
- Exterior Features: Outdoor Grill, Outdoor Kitchen
- Fencing: Fenced, Wire
- Flooring: Carpet, Tile
- Living Area: 1937.00
- Roof: Shingle
School Information
- High School: River Ridge High-PO
- Middle School: Starkey Ranch K-8
- School Elementary: Starkey Ranch K-8
Garage and Parking
- Garage Spaces: 2.00
- Open Parking Spaces: 0.00
- Parking Features: Driveway
Eco-Communities
- Water Source: Public
Utilities
- Carport Spaces: 0.00
- Cooling: Central Air
- Heating: Central
- Pets Allowed: Yes
- Sewer: Public Sewer
- Utilities: BB/HS Internet Available, Cable Available, Cable Connected, Electricity Available, Electricity Connected, Sewer Available, Sewer Connected, Water Available, Water Connected
Amenities
- Association Amenities: Clubhouse, Fitness Center, Gated, Pickleball Court(s), Playground, Pool, Shuffleboard Court, Tennis Court(s), Trail(s)
Finance and Tax Information
- Home Owners Association Fee Includes: Pool, Maintenance Structure, Maintenance Grounds, Recreational Facilities, Security
- Home Owners Association Fee: 1116.00
- Insurance Expense: 0.00
- Net Operating Income: 0.00
- Other Expense: 0.00
- Tax Year: 2023
Other Features
- Appliances: Dishwasher, Microwave, Range, Refrigerator
- Association Name: Nikki Carroll
- Association Phone: 813-336-8120
- Country: US
- Furnished: Unfurnished
- Interior Features: Eat-in Kitchen, Kitchen/Family Room Combo, Split Bedroom, Tray Ceiling(s), Walk-In Closet(s)
- Legal Description: ESPLANADE AT STARKEY RANCH PHASE 1 PB 72 PG 037 LOT 114
- Levels: One
- Area Major: 33556 - Odessa
- Occupant Type: Owner
- Parcel Number: 17-26-20-002.0-000.00-114.0
- Possession: Negotiable
- View: Water
- Zoning Code: MPUD
Similar Properties
Nearby Subdivisions
Arbor Lakes Ph 2
Arbor Lakes Ph 4
Ashley Lakes Ph 01
Ashley Lakes Ph 2a
Ashley Lakes Ph 2c
Asturia
Belle Meade
Canterbury Village
Canterbury Village First Add
Citrus Green Ph 2
Cypress Lake Estates
Echo Lake Estates Ph 1
Estates Of Lake Alice
Farmington
Grey Hawk At Lake Polo
Grey Hawk At Lake Polo Ph 02
Hammock Woods
Hidden Lake Platted Subdivisio
Innfields Sub
Ivy Lake Estates
Ivy Lake Estates Parcel Two
Keystone Crossings
Keystone Grove Lakes
Keystone Meadow Ii
Keystone Park
Keystone Park Colony Land Co
Keystone Park Colony Sub
Lakeside Point
Lindawoods Sub
Montreux Phase Iii
Nine Eagles
Not Applicable
Not On List
Parker Pointe Ph 02a
Parker Pointe Ph 2b
Royal Troon Village
South Branch Preserve 1
South Branch Preserve Ph 2a
South Branch Preserve Ph 4a 4
St Andrews At The Eagles Un 1
St Andrews At The Eagles Un 2
Starkey Ranch
Starkey Ranch Whitfield Prese
Starkey Ranch Parcel B1
Starkey Ranch Ph 2 Pcls 8 9
Starkey Ranch Prcl A
Starkey Ranch Village
Starkey Ranch Village 1 Ph 1 5
Starkey Ranch Village 1 Ph 15
Starkey Ranch Village 1 Ph 2b
Starkey Ranch Village 1 Ph 3
Starkey Ranch Village 1 Ph 4a4
Starkey Ranch Village 2 Ph 1a
Starkey Ranch Village 2 Ph 1b2
Starkey Ranch Village 2 Ph 2b
Stillwater Ph 1
Stillwater Ph 2
Tarramor Ph 1
Tarramor Ph 2
The Meadows At Van Dyke Farms
The Preserve At South Branch C
Unplatted
Victoria Lakes
Watercrest
Watercrest Ph 1
Windsor Park At The Eaglesfi
Woodham Farms
Wyndham Lakes Ph 04
Wyndham Lakes Ph 4
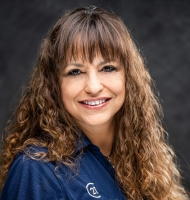
- Marie McLaughlin
- CENTURY 21 Alliance Realty
- Your Real Estate Resource
- Mobile: 727.858.7569
- sellingrealestate2@gmail.com

