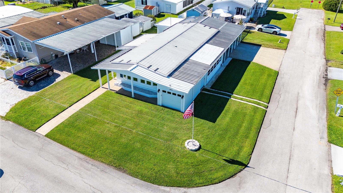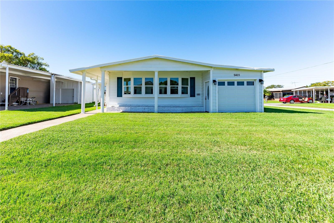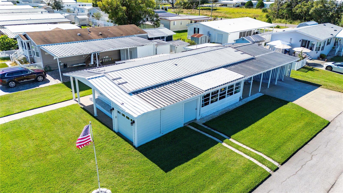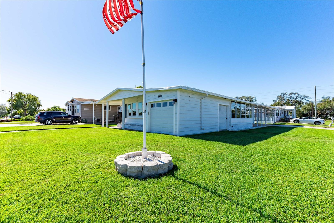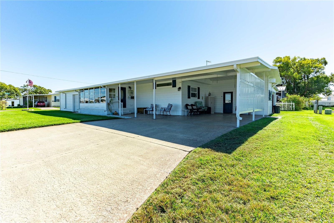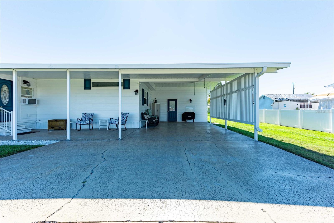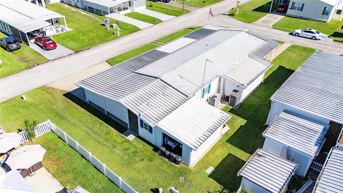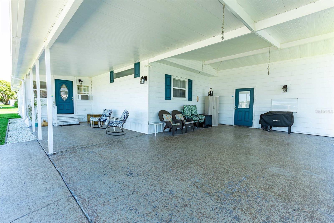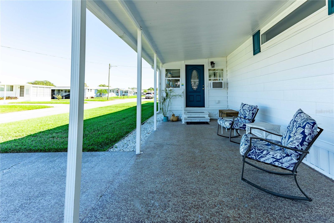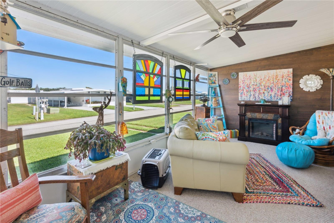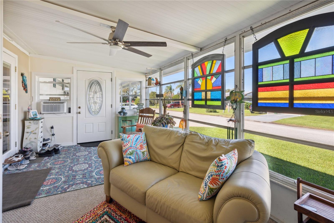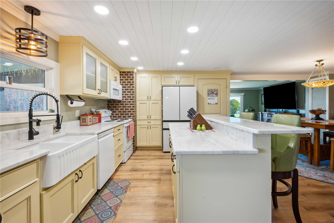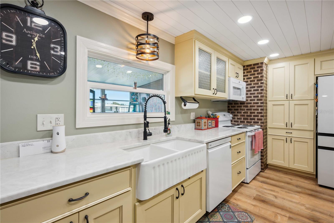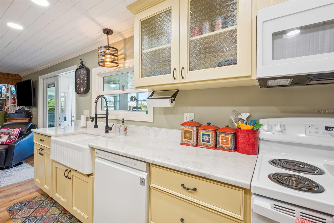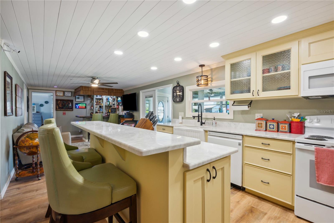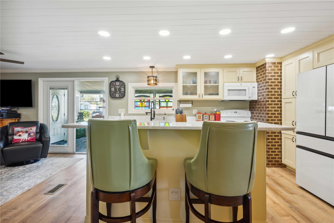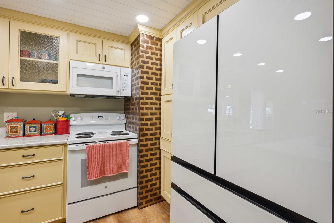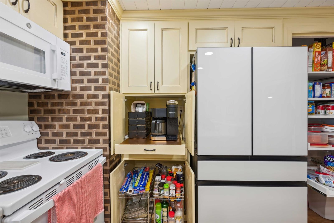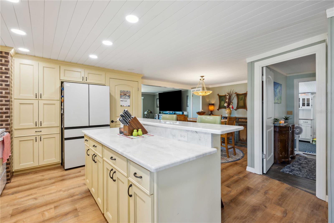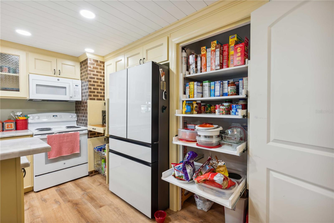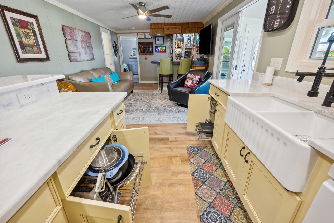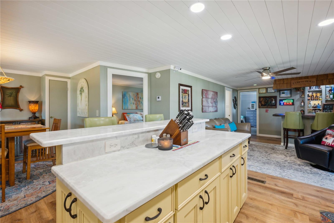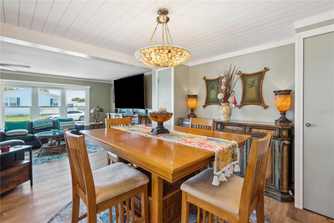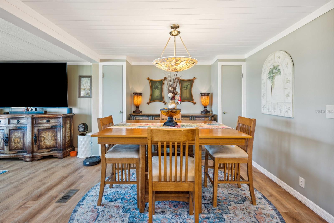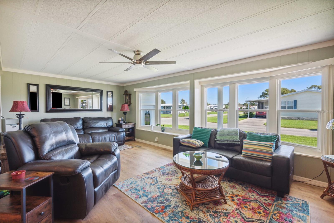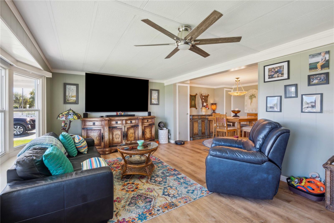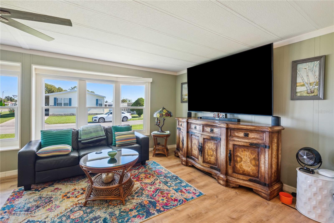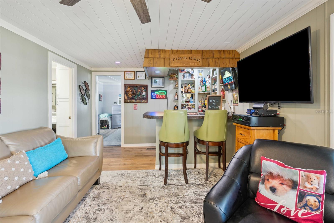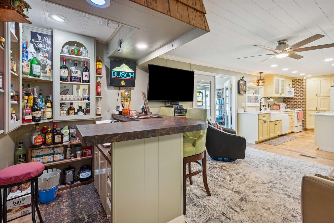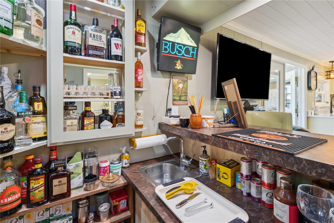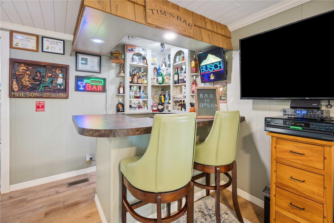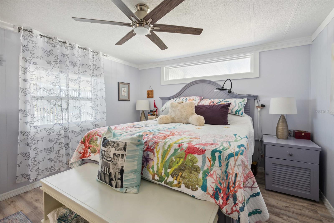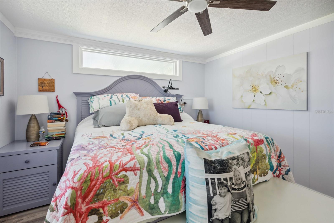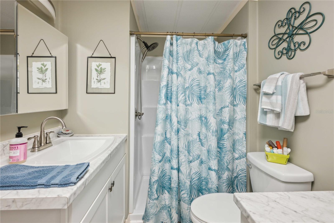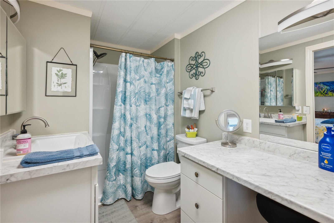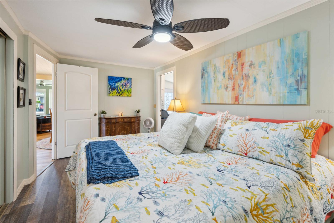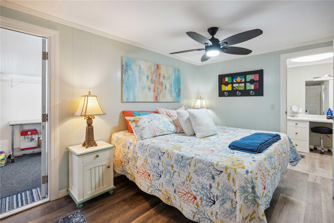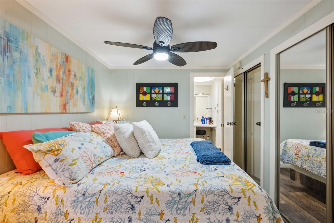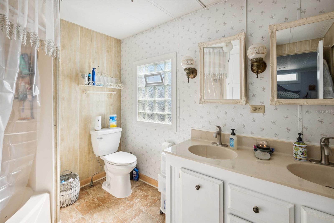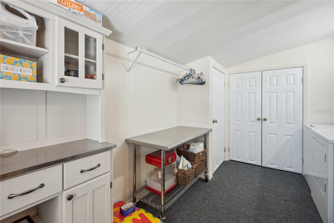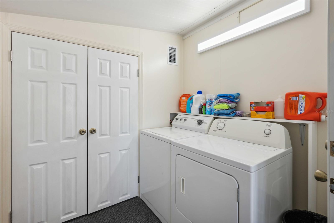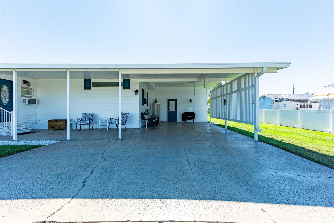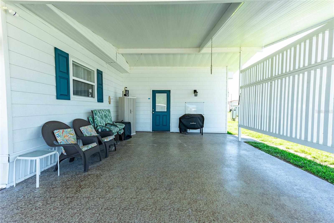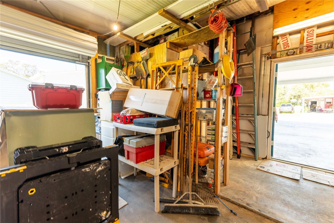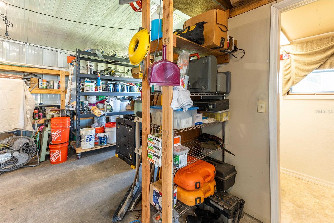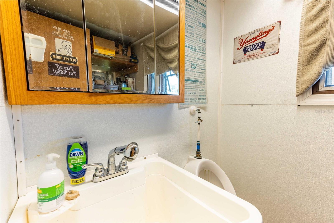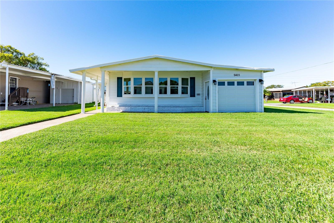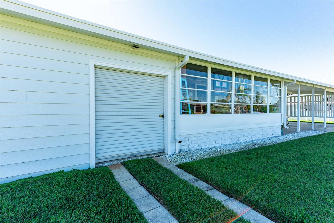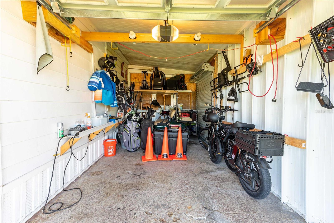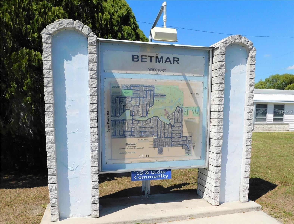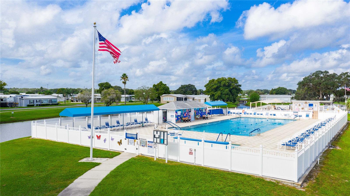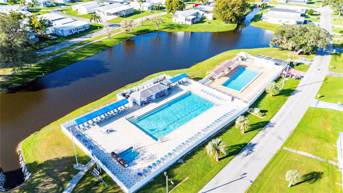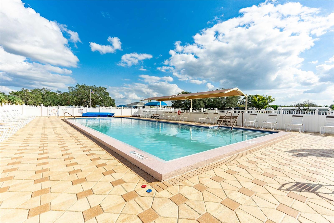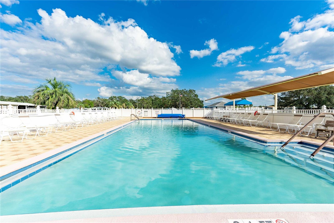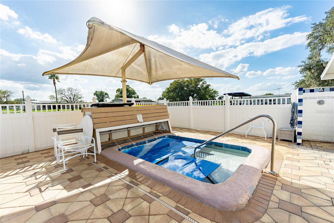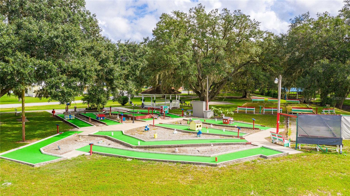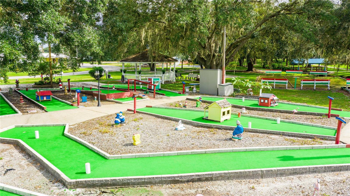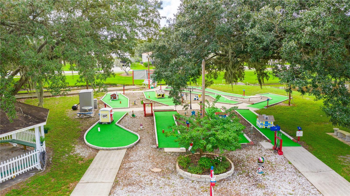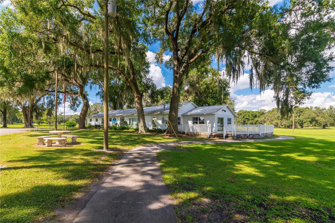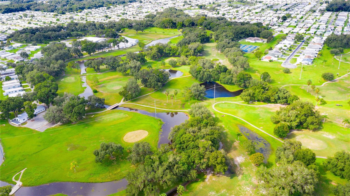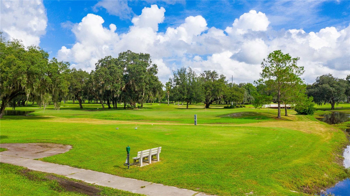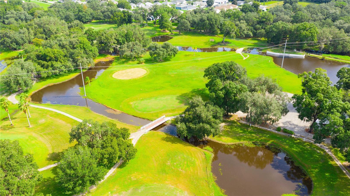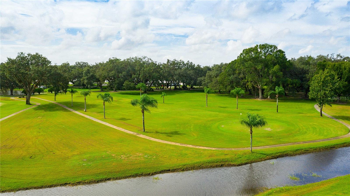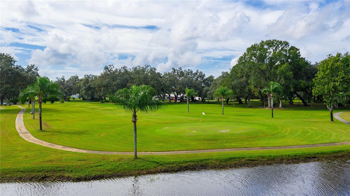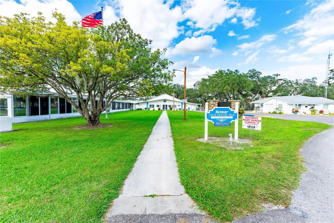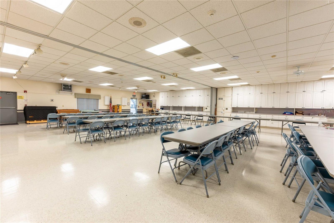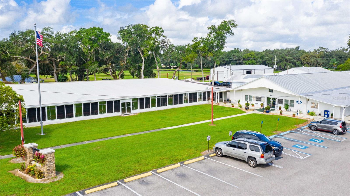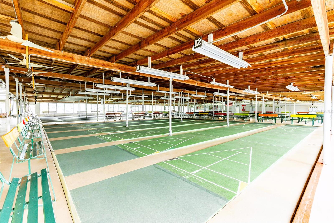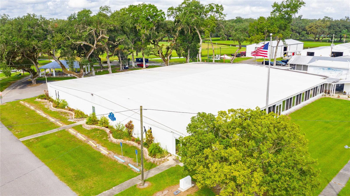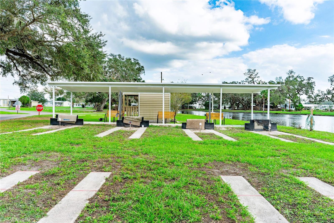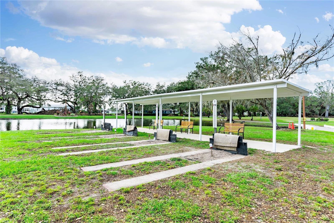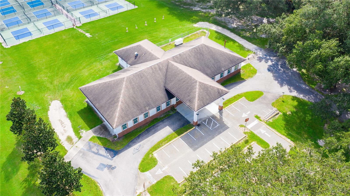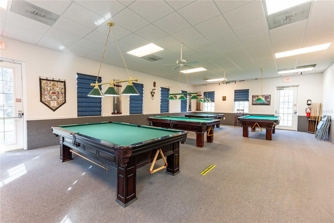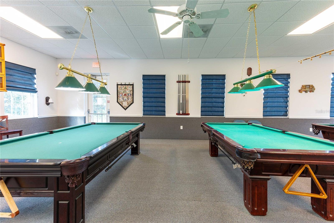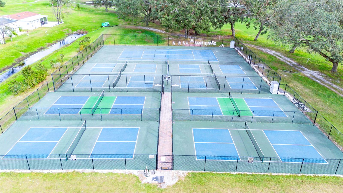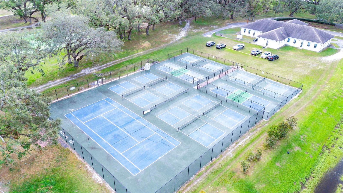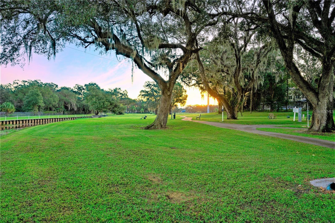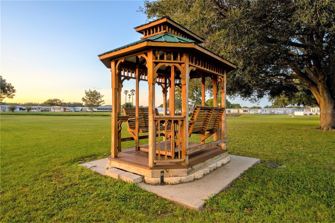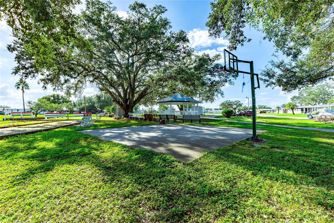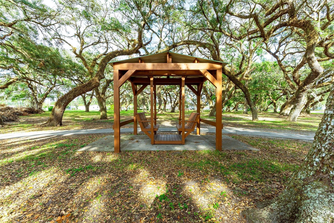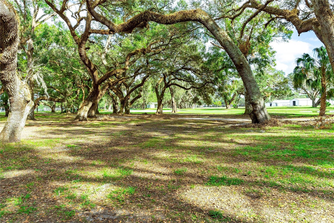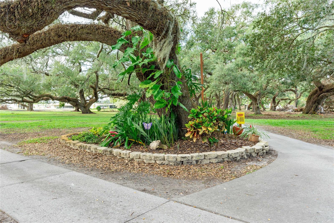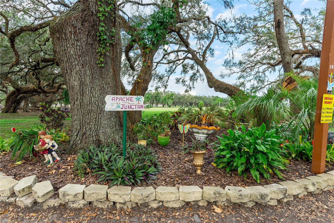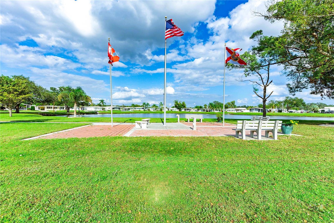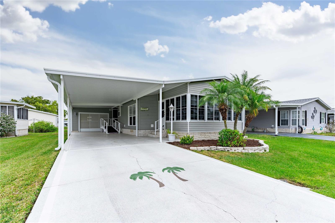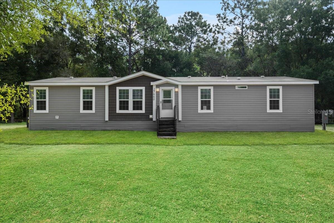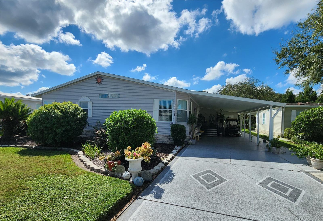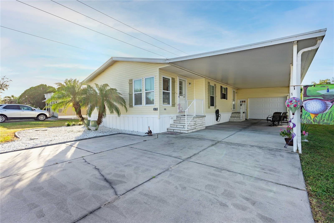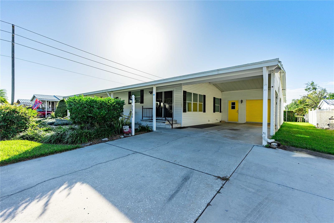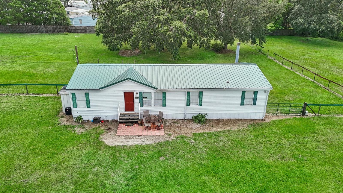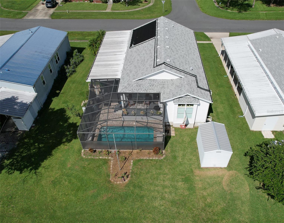5421 Mohawk Street, ZEPHYRHILLS, FL 33542
Property Photos
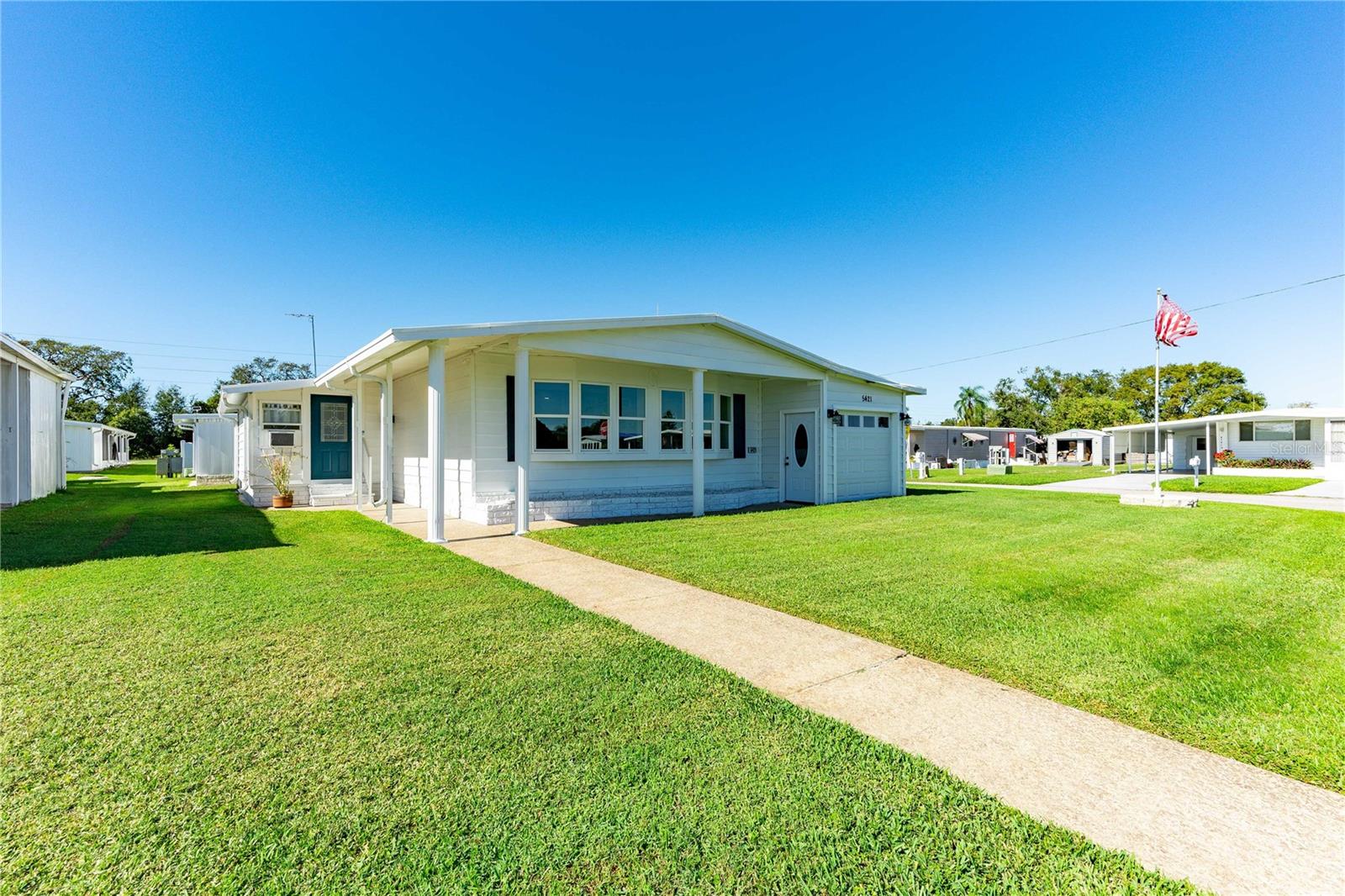
Would you like to sell your home before you purchase this one?
Priced at Only: $315,900
For more Information Call:
Address: 5421 Mohawk Street, ZEPHYRHILLS, FL 33542
Property Location and Similar Properties
- MLS#: TB8323766 ( Residential )
- Street Address: 5421 Mohawk Street
- Viewed: 1
- Price: $315,900
- Price sqft: $103
- Waterfront: No
- Year Built: 1981
- Bldg sqft: 3075
- Bedrooms: 2
- Total Baths: 3
- Full Baths: 2
- 1/2 Baths: 1
- Garage / Parking Spaces: 1
- Days On Market: 3
- Additional Information
- Geolocation: 28.2364 / -82.2126
- County: PASCO
- City: ZEPHYRHILLS
- Zipcode: 33542
- Subdivision: Lake Betmar Estates 7
- Provided by: KELLER WILLIAMS RLTY NEW TAMPA
- Contact: Troy Duprey
- 813-994-4422
- DMCA Notice
-
DescriptionWelcome to Betmar Acres, active 55+ golf community where you OWN the land for a low annual community fee of $423. This beautifully updated 2BR/2BA home in the desirable PET AREA is a MUST see! The Sellers have taken a simple double wide manufactured home and transformed it into a gorgeous seasonal retreat or forever home. The large corner lot and double driveway will entice you to come inside and see the many updates that makes this so inviting. You enter via the bright, sunny Florida room with custom carpet, ceiling fan and big double pane windows. A set of French doors allows you to enter the custom kitchen. Granite countertops, easy close cabinets with pull outs, closet pantry, newer appliances, and breakfast bar/center island. A unique feature to this kitchen is the pull out coffee bar carefully concealed behing cupboard doors. It's there when you want it and out of the way when you don't. This home is made for entertaining. Great open space between the kitchen, family room complete with a wet bar for game day, dining room and living room. The owner's suite is large enough for a king size bed and has a ceiling fan and ensuite bathroom with dual sinks, step in shower and built in closet. Bedroom two is equally spacious with ceiling fan, built in closet and easy access to the guest bathroom. The guest bathroom has been nicely updated with new step in shower, vanity and make up area and also has linen storage. The laundry room is conveniently located inside the home and has a large double closet and single closet for storage. Attached to the home is 13x17 workshop which would be any handyman's dream. Just off the workshop is additional storage and a half bath. On the other side of the home is a 10x22 golf cart garage with two roll up doors and more storage space. In addition to all the great custom features in the home are double pane windows all around, luxury vinyl plank throughout almost all of the home, and a new AC installed in 2024. Don't forget it's near the 27 holes of golf, 2 swimming pools and 2 hot tubs along with 3 clubhouses, a library, walking paths, game rooms (Billiards, Table Tennis, Board Games) miniature golf, enclosed shuffleboard courts, tennis courts, pickle ball courts, basketball court, Bocce courts, and Bingo. * Schedule your appointment today.
Payment Calculator
- Principal & Interest -
- Property Tax $
- Home Insurance $
- HOA Fees $
- Monthly -
Features
Building and Construction
- Covered Spaces: 0.00
- Exterior Features: French Doors, Private Mailbox, Rain Gutters
- Flooring: Carpet, Luxury Vinyl, Vinyl
- Living Area: 1344.00
- Other Structures: Workshop
- Roof: Metal, Roof Over
Land Information
- Lot Features: Corner Lot, Level
Garage and Parking
- Garage Spaces: 0.00
- Open Parking Spaces: 0.00
- Parking Features: Covered, Driveway
Eco-Communities
- Water Source: Public
Utilities
- Carport Spaces: 1.00
- Cooling: Central Air
- Heating: Baseboard, Central
- Pets Allowed: Yes
- Sewer: Public Sewer
- Utilities: BB/HS Internet Available, Cable Available, Electricity Connected, Public, Sewer Connected, Water Connected
Amenities
- Association Amenities: Basketball Court, Clubhouse, Golf Course, Optional Additional Fees, Pickleball Court(s), Pool, Recreation Facilities, Security, Shuffleboard Court, Spa/Hot Tub, Tennis Court(s), Trail(s)
Finance and Tax Information
- Home Owners Association Fee Includes: Common Area Taxes, Security
- Home Owners Association Fee: 423.00
- Insurance Expense: 0.00
- Net Operating Income: 0.00
- Other Expense: 0.00
- Tax Year: 2023
Other Features
- Appliances: Dishwasher, Dryer, Electric Water Heater, Ice Maker, Microwave, Range, Refrigerator, Washer
- Association Name: Tina Perras
- Association Phone: 813-782-0043
- Country: US
- Furnished: Unfurnished
- Interior Features: Ceiling Fans(s), Eat-in Kitchen, Kitchen/Family Room Combo, Living Room/Dining Room Combo, Open Floorplan, Thermostat, Wet Bar
- Legal Description: LAKE BETMAR ESTATES #7 PB 13 PG 122 LOT 230
- Levels: One
- Area Major: 33542 - Zephyrhills
- Occupant Type: Owner
- Parcel Number: 09-26-21-0770-00000-2300
- Possession: Close of Escrow
- Zoning Code: RMH
Similar Properties
Nearby Subdivisions
Betmar Acres
Betmar Acs
Betmar Village
Betmar Village Phase 1
Betmars Golfview Addition
Country Aire Village
Cunningham Homesites
Florida Trailer Estates
Florida Trailer Estates Add
Gem Estates
Gem Estates Mobile Home Villag
Green Hills Estates
Kemple Estates
Kemple Estates 2nd Add
Lake Betmar Estates
Lake Betmar Estates 7
Lake Betmar Ests
Palm Estates 1st Add
Pinecrest Mhp
Pinecrest Mobile Home Park
Sleepy Hollow Mobile Estates
Sunrise Park First Add
Valleydale Acres
Village Grove
Wayward Wind Mobile Home Sub
Zephyr Park Sub
Zephyr Ridge
Zephyrhills Colony Co
Zephyrhills Colony Company
Zh Col Sub
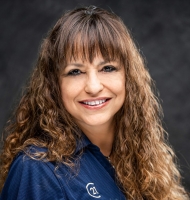
- Marie McLaughlin
- CENTURY 21 Alliance Realty
- Your Real Estate Resource
- Mobile: 727.858.7569
- sellingrealestate2@gmail.com

