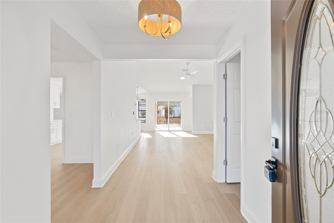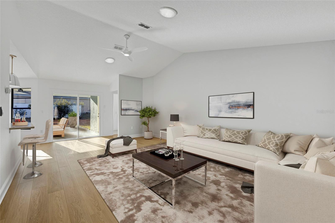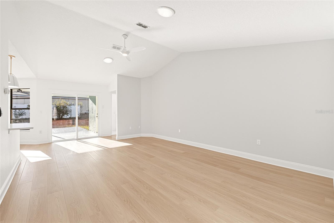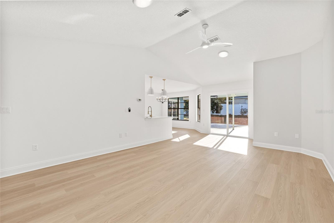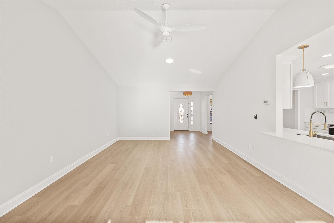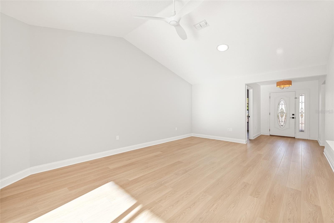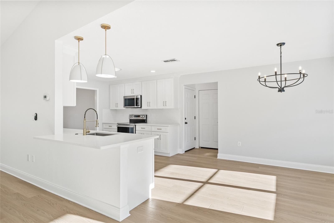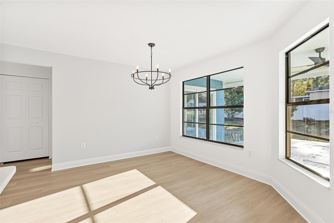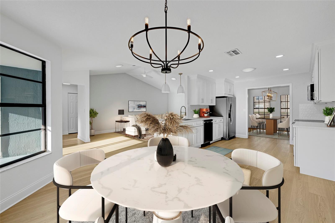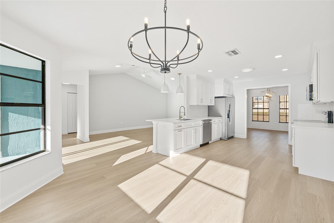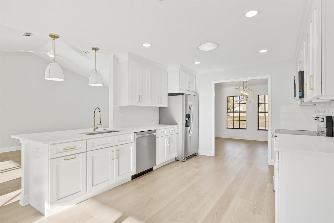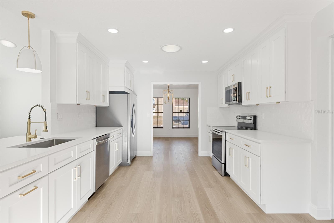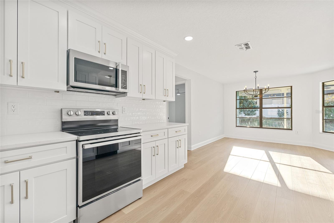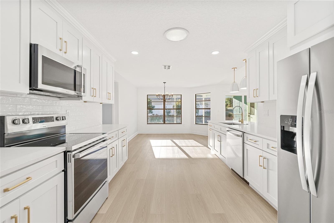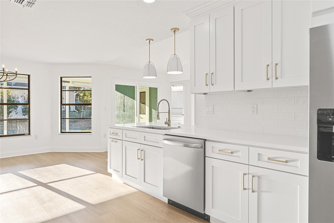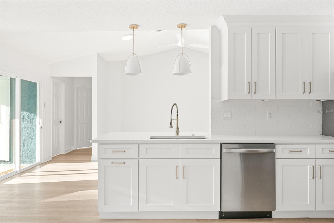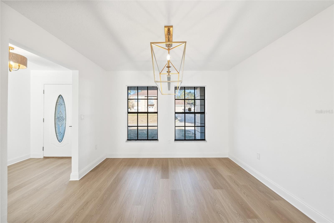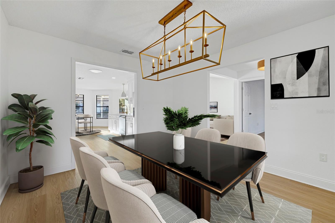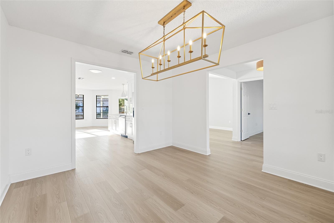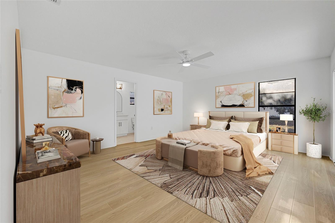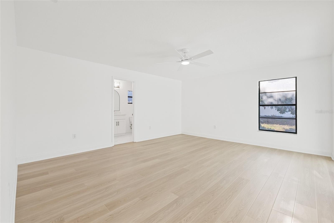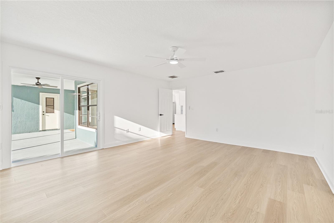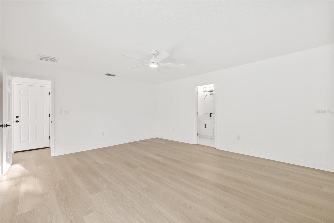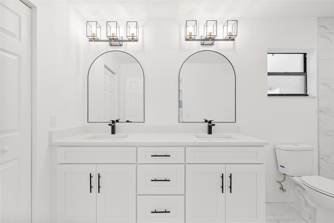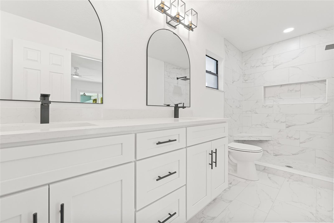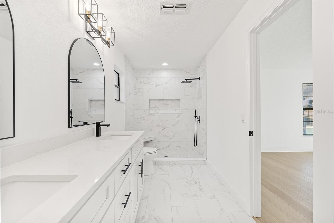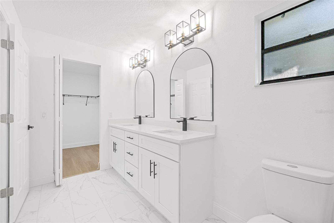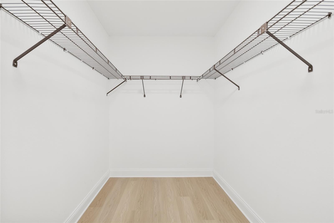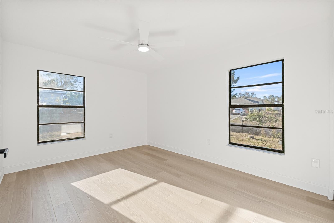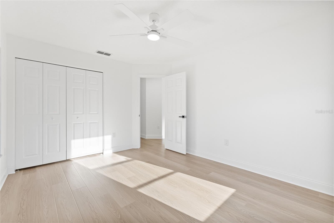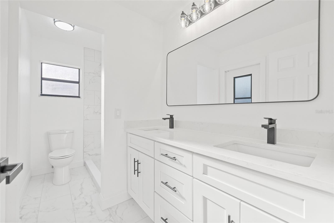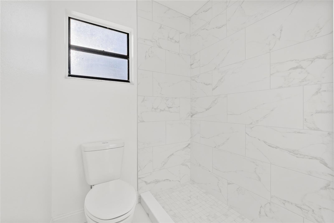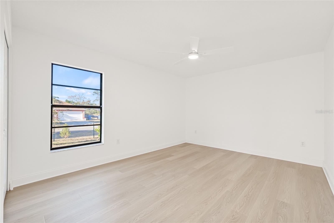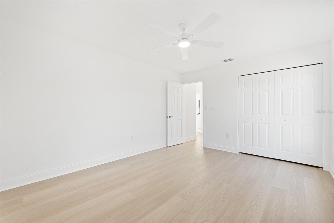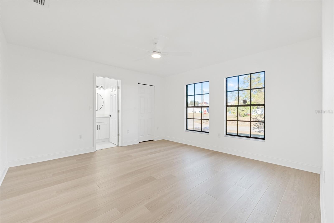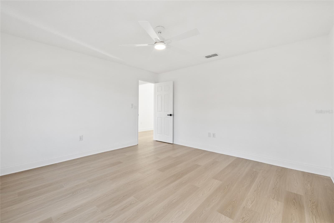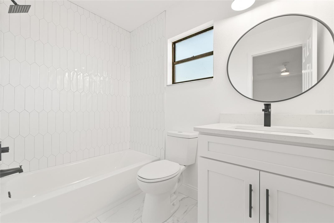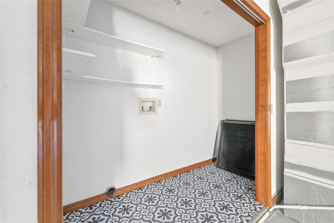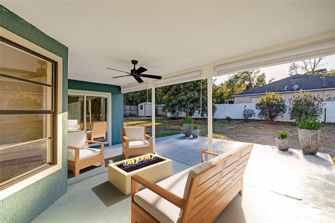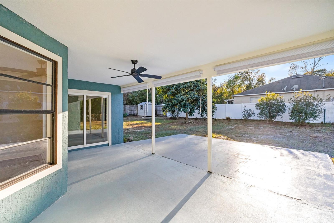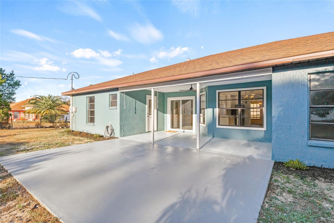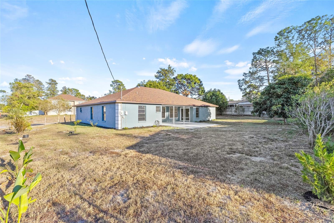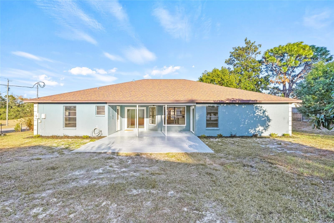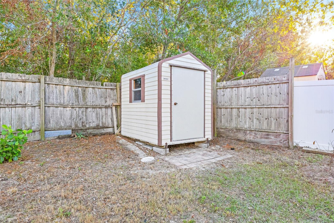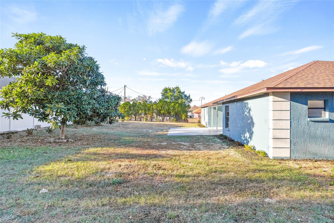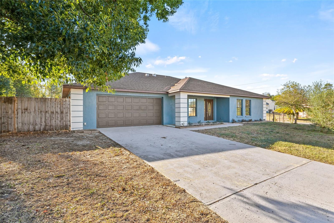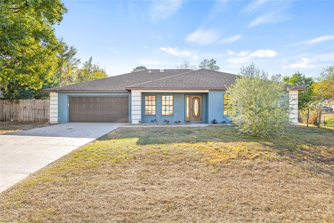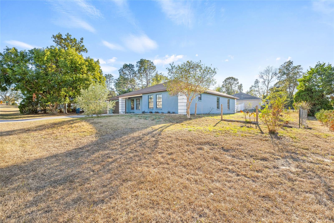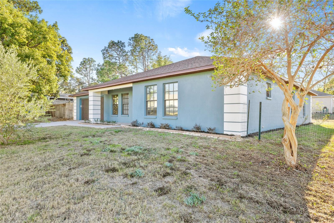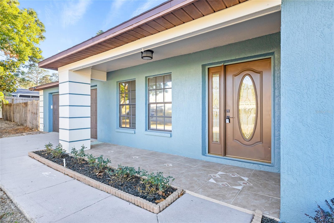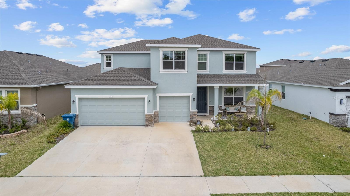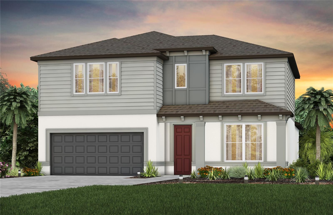12563 Gulliver Road, Spring Hill, FL 34609
Property Photos
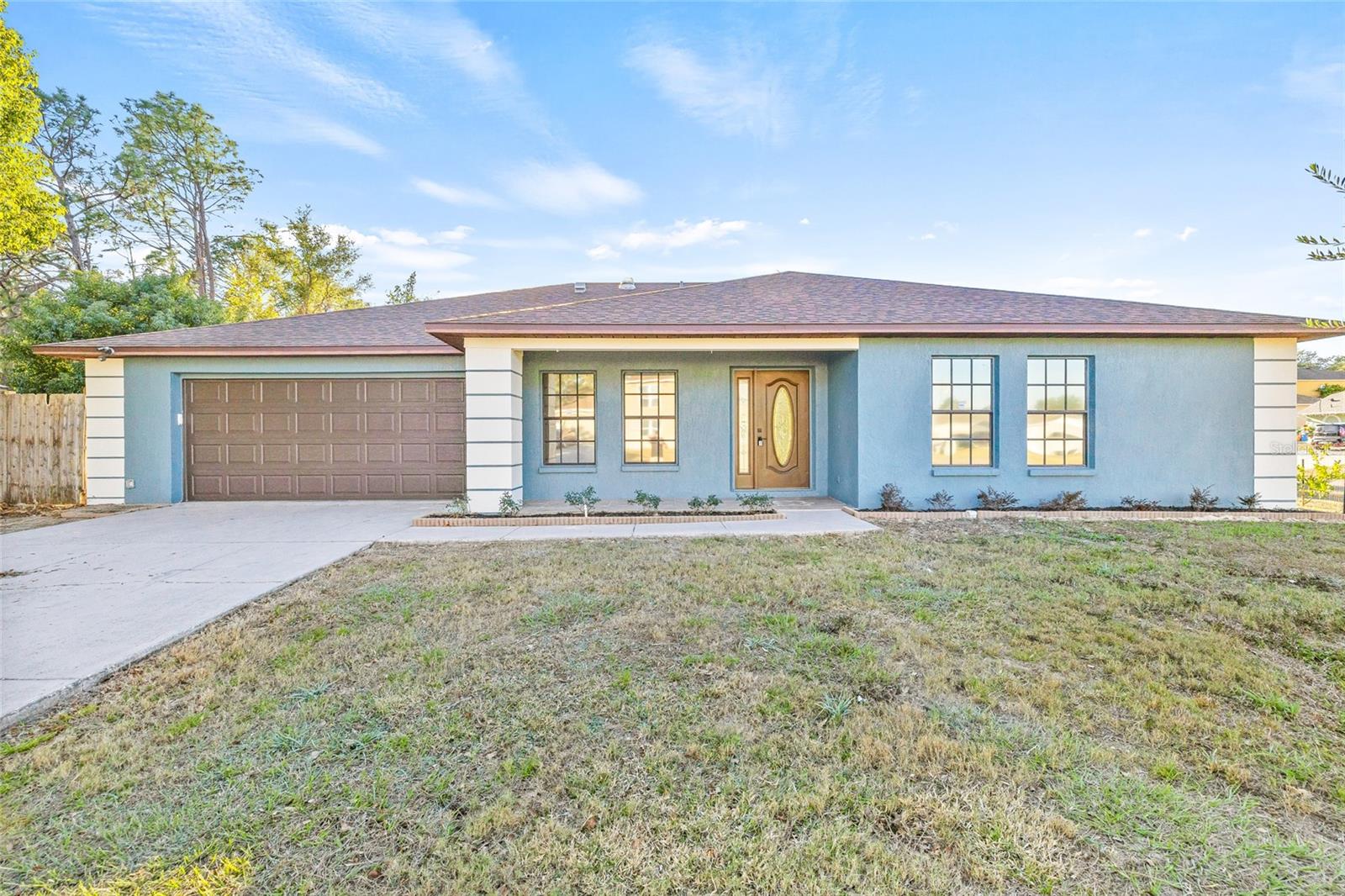
Would you like to sell your home before you purchase this one?
Priced at Only: $389,900
For more Information Call:
Address: 12563 Gulliver Road, Spring Hill, FL 34609
Property Location and Similar Properties
- MLS#: TB8326442 ( Residential )
- Street Address: 12563 Gulliver Road
- Viewed: 11
- Price: $389,900
- Price sqft: $121
- Waterfront: No
- Year Built: 1987
- Bldg sqft: 3234
- Bedrooms: 4
- Total Baths: 3
- Full Baths: 3
- Garage / Parking Spaces: 2
- Days On Market: 16
- Additional Information
- Geolocation: 28.4687 / -82.514
- County: HERNANDO
- City: Spring Hill
- Zipcode: 34609
- Subdivision: Spring Hill
- Elementary School: J.D. Floyd
- Middle School: Powell
- High School: Central
- Provided by: NETWORTH REALTY OF TAMPA, LLC
- Contact: Valeria Aliaga
- 813-282-7444
- DMCA Notice
-
DescriptionOne or more photo(s) has been virtually staged. Welcome to this beautifully renovated 4 bedroom, 3 bathroom home, nestled on a spacious oversized corner lot in one of Spring Hills most sought after neighborhoods. With over 2,000 square feet of living space, this home combines style, comfort, and functionality in a way you have to see to believe. As you step inside, youll be greeted by brand new LVP flooring that flows seamlessly throughout the entire home, paired with soaring ceilings and an abundance of natural lightincluding skylights that brighten the entire space. The open concept layout offers generous living areas, starting with a formal dining room, a gourmet kitchen with plenty of counter space, and a cozy breakfast nook that transitions into the spacious living room. Perfect for both entertaining and everyday living! The home features great sized rooms throughout, including a massive primary bedroom that provides the perfect retreat. With sliding doors that open onto your covered porch, this private oasis is complete with a walk in closet and an exceptional ensuite bathroom boasting luxurious finishes that feel like a spa. Each of the other bathrooms is equally impressive, with sleek, modern fixtures and beautiful design elements. Outdoor living is just as remarkable, with the oversized corner lot offering endless possibilities. The large covered porch is perfect for adding seating to enjoy the fresh air, outdoor dining, or even a pool table for some fun under the stars. Beyond the 2 car garage, you'll also find an outdoor shed for additional storage. For your peace of mind, the home comes with newer major systems including a roof (2018), HVAC (2016), and water heater (2019), ensuring years of worry free living. Located in a prime area, youre just minutes away from top tier restaurants, shopping centers, and everything you could need. Whether you're looking for a move in ready family home or a serene retreat with ample space, this one has it all. Dont miss out on this incredible opportunityschedule a showing today and experience it for yourself!
Payment Calculator
- Principal & Interest -
- Property Tax $
- Home Insurance $
- HOA Fees $
- Monthly -
Features
Building and Construction
- Covered Spaces: 0.00
- Exterior Features: Lighting, Private Mailbox, Sliding Doors, Storage
- Flooring: Luxury Vinyl, Tile
- Living Area: 2166.00
- Roof: Shingle
Land Information
- Lot Features: Corner Lot
School Information
- High School: Central High School
- Middle School: Powell Middle
- School Elementary: J.D. Floyd Elementary School
Garage and Parking
- Garage Spaces: 2.00
- Open Parking Spaces: 0.00
- Parking Features: Driveway
Eco-Communities
- Water Source: Public
Utilities
- Carport Spaces: 0.00
- Cooling: Central Air
- Heating: Central
- Sewer: Septic Tank
- Utilities: BB/HS Internet Available, Cable Available, Electricity Connected, Water Connected
Finance and Tax Information
- Home Owners Association Fee: 0.00
- Insurance Expense: 0.00
- Net Operating Income: 0.00
- Other Expense: 0.00
- Tax Year: 2023
Other Features
- Appliances: Dishwasher, Microwave, Range, Refrigerator
- Country: US
- Interior Features: Ceiling Fans(s), Eat-in Kitchen, High Ceilings, Skylight(s), Split Bedroom, Stone Counters, Thermostat, Walk-In Closet(s)
- Legal Description: SPRING HILL UNIT 13 BLK 862 LOT 6
- Levels: One
- Area Major: 34609 - Spring Hill/Brooksville
- Occupant Type: Vacant
- Parcel Number: R32-323-17-5130-0862-0060
- Views: 11
- Zoning Code: RES
Similar Properties
Nearby Subdivisions
5150
Anderson Snow Estates
Avalon
Avalon West
Avalon West Ph 1
Avalon West Phase 1 Lot 98
B S Sub In S 34 Rec
B - S Sub In S 3/4 Unrec
Barony Woods Ph 1
Barony Woods Ph 3
Barony Woods Phase 1
Barony Woods Phase 3
Barrington At Sterling Hill
Barrington Sterling
Barringtonsterling Hill Un 1
Barringtonsterling Hill Un 2
Caldera
Crown Pointe
East Linden Est Un 1
East Linden Est Un 4
East Linden Estate
Hernando Highlands Unrec
Isle Of Avalon
Isles Of Avalon
Not On List
Oaks (the) Unit 3
Oaks (the) Unit 4
Oaks The
Padrons West Linden Estates
Pardons West Linden Estates
Park Ridge Villas
Pine Bluff
Pine Bluff Lot 10
Pine Bluff Lot 11
Pine Bluff Lot 12
Pine Bluff Lot 13
Plantation Estates
Preston Hollow
Pristine Place Ph 1
Pristine Place Ph 2
Pristine Place Ph 3
Pristine Place Ph 4
Pristine Place Ph 6
Pristine Place Phase 1
Pristine Place Phase 2
Pristine Place Phase 3
Pristine Place Phase 6
Rainbow Woods
Sand Ridge
Sand Ridge Ph 2
Silverthorn
Silverthorn Ph 1
Silverthorn Ph 2b
Silverthorn Ph 3
Silverthorn Ph 4 Sterling Run
Silverthorn Ph 4a
Spring Hill
Spring Hill 2nd Replat Of
Spring Hill Commons
Spring Hill Dr East Of Mariner
Spring Hill Unit 1
Spring Hill Unit 10
Spring Hill Unit 11
Spring Hill Unit 12
Spring Hill Unit 13
Spring Hill Unit 14
Spring Hill Unit 15
Spring Hill Unit 16
Spring Hill Unit 18
Spring Hill Unit 18 Repl 2
Spring Hill Unit 20
Spring Hill Unit 24
Spring Hill Unit 6
Spring Hill Unit 9
Sterling Hill
Sterling Hill Ph 1a
Sterling Hill Ph 2a
Sterling Hill Ph 2b
Sterling Hill Ph 3
Sterling Hill Ph1a
Sterling Hill Ph1b
Sterling Hill Ph2a
Sterling Hill Ph2b
Sterling Hill Ph3
Sterling Hills Ph3 Un1
Sunhill
Sunset Landing
Sunset Lndg
The Oaks
Tract I Being In The South 12
Verano Ph 1
Village Van Gogh
Villages At Avalon 3b2
Villages At Avalon Ph 1
Villages At Avalon Ph 2b East
Villages At Avalon Ph 2b West
Villages Of Avalon
Villages Of Avalon Ph 3b1
Villagesavalon Ph Iv
Weeki Wachee Woodlands
Wellington At Seven Hills Ph 2
Wellington At Seven Hills Ph 3
Wellington At Seven Hills Ph 4
Wellington At Seven Hills Ph 7
Wellington At Seven Hills Ph 8
Wellington At Seven Hills Ph 9
Wellington At Seven Hills Ph10
Wellington At Seven Hills Ph11
Wellington At Seven Hills Ph5a
Wellington At Seven Hills Ph5c
Wellington At Seven Hills Ph5d
Wellington At Seven Hills Ph6
Wellington At Seven Hills Ph8
Wellington At Seven Hills Ph9
Whiting Estates

- Marie McLaughlin
- CENTURY 21 Alliance Realty
- Your Real Estate Resource
- Mobile: 727.858.7569
- sellingrealestate2@gmail.com

