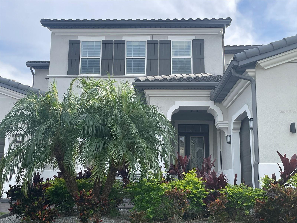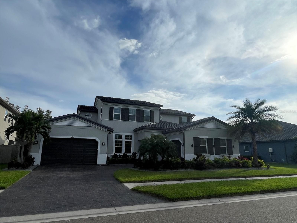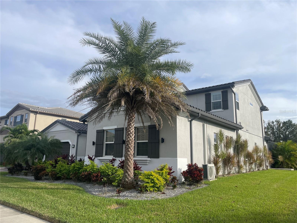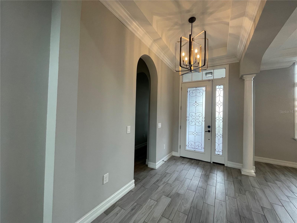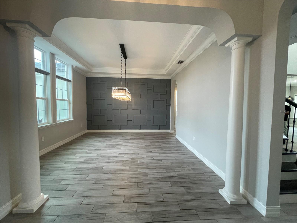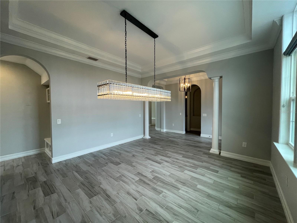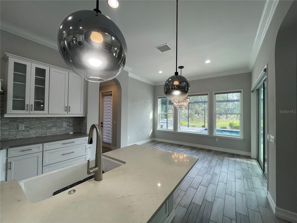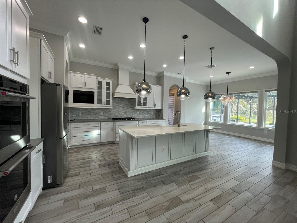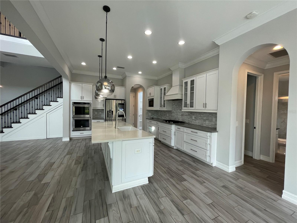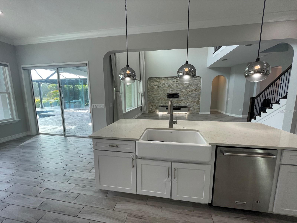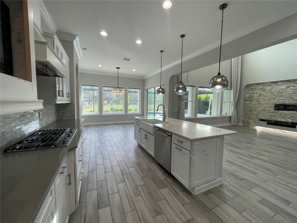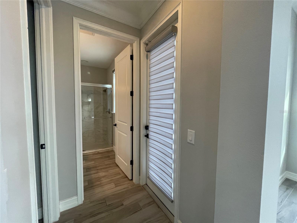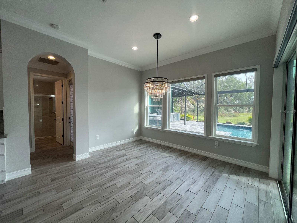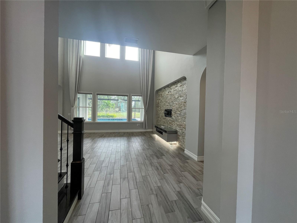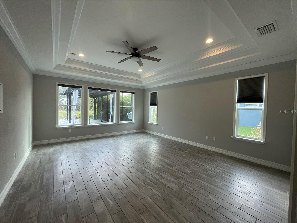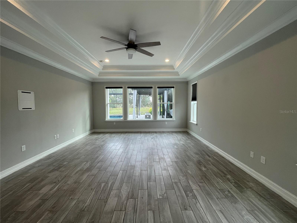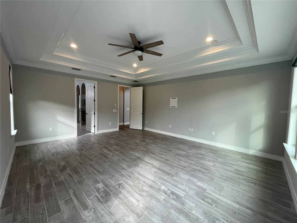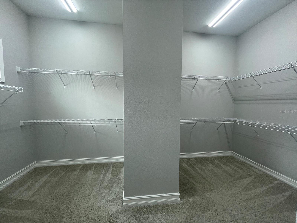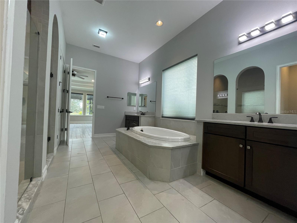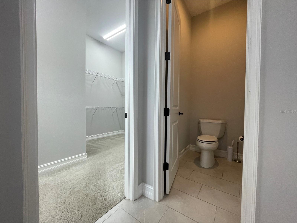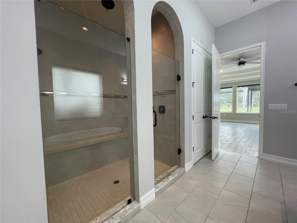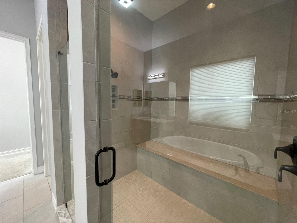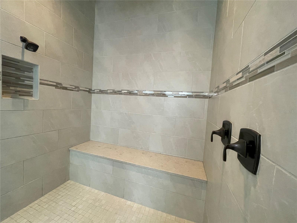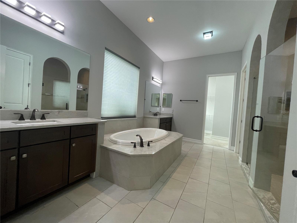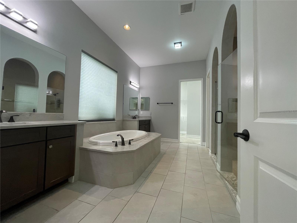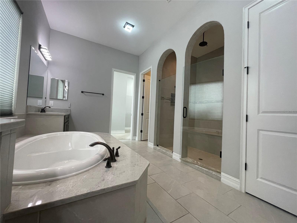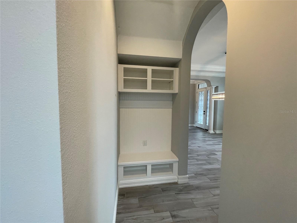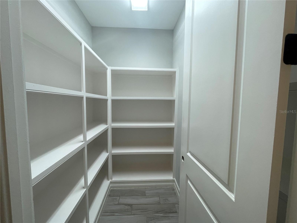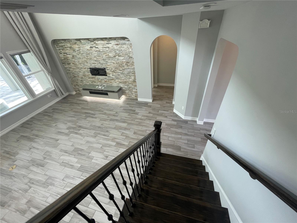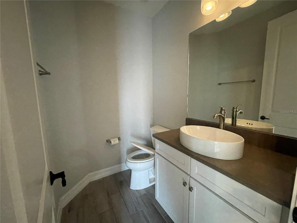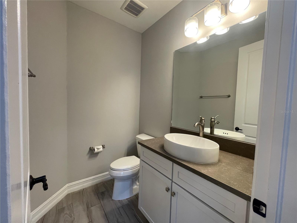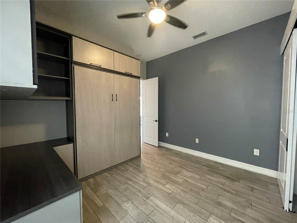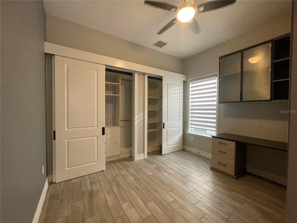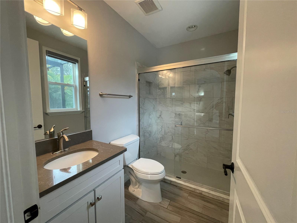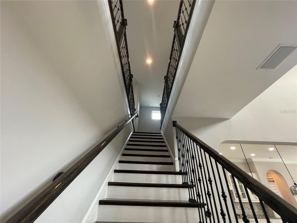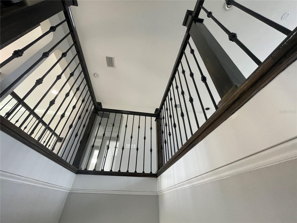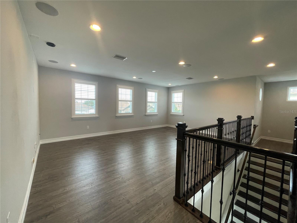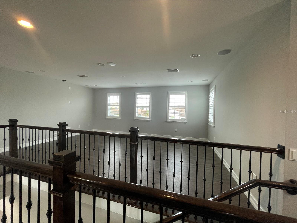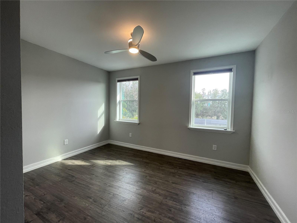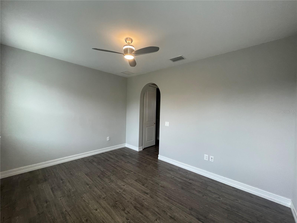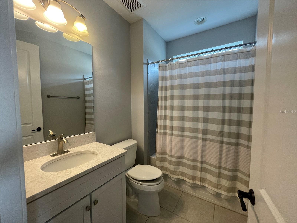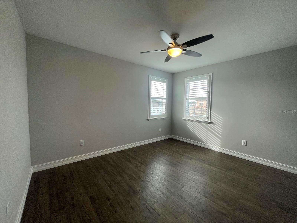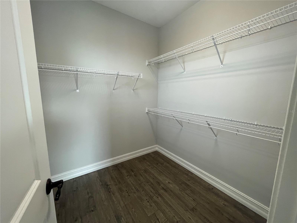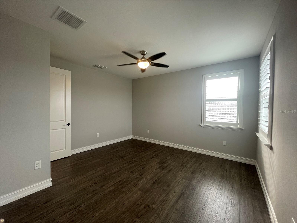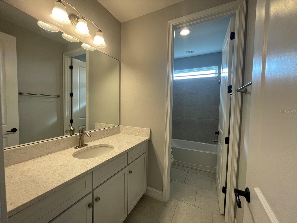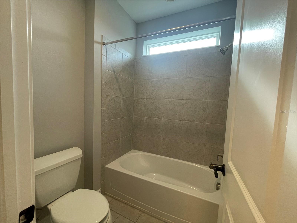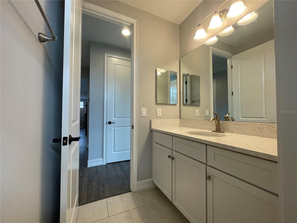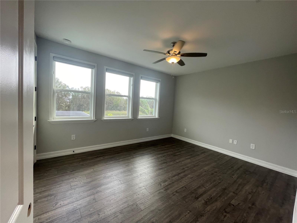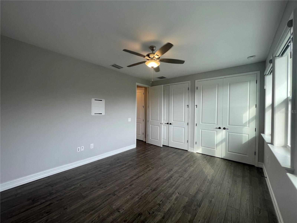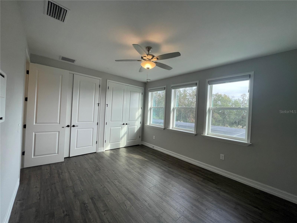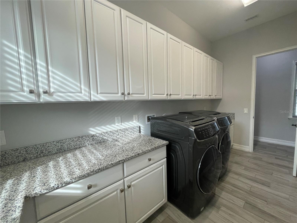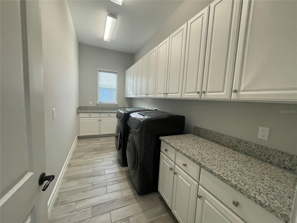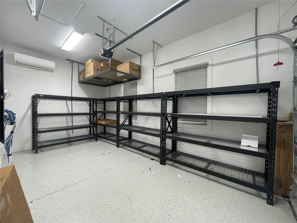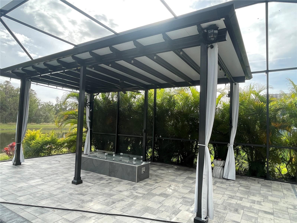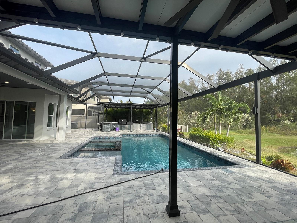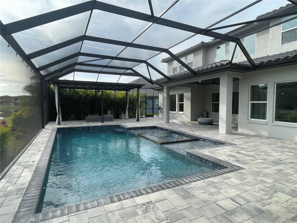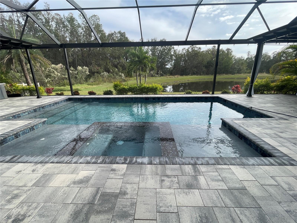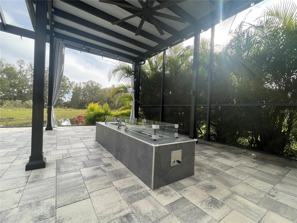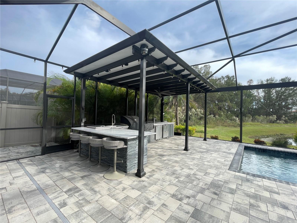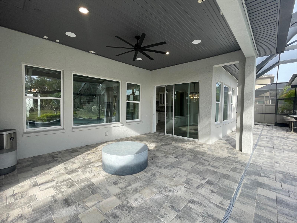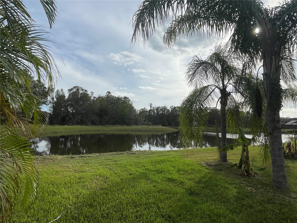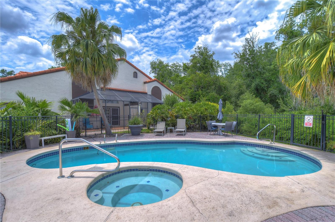29090 Picana Lane, WESLEY CHAPEL, FL 33543
Property Photos
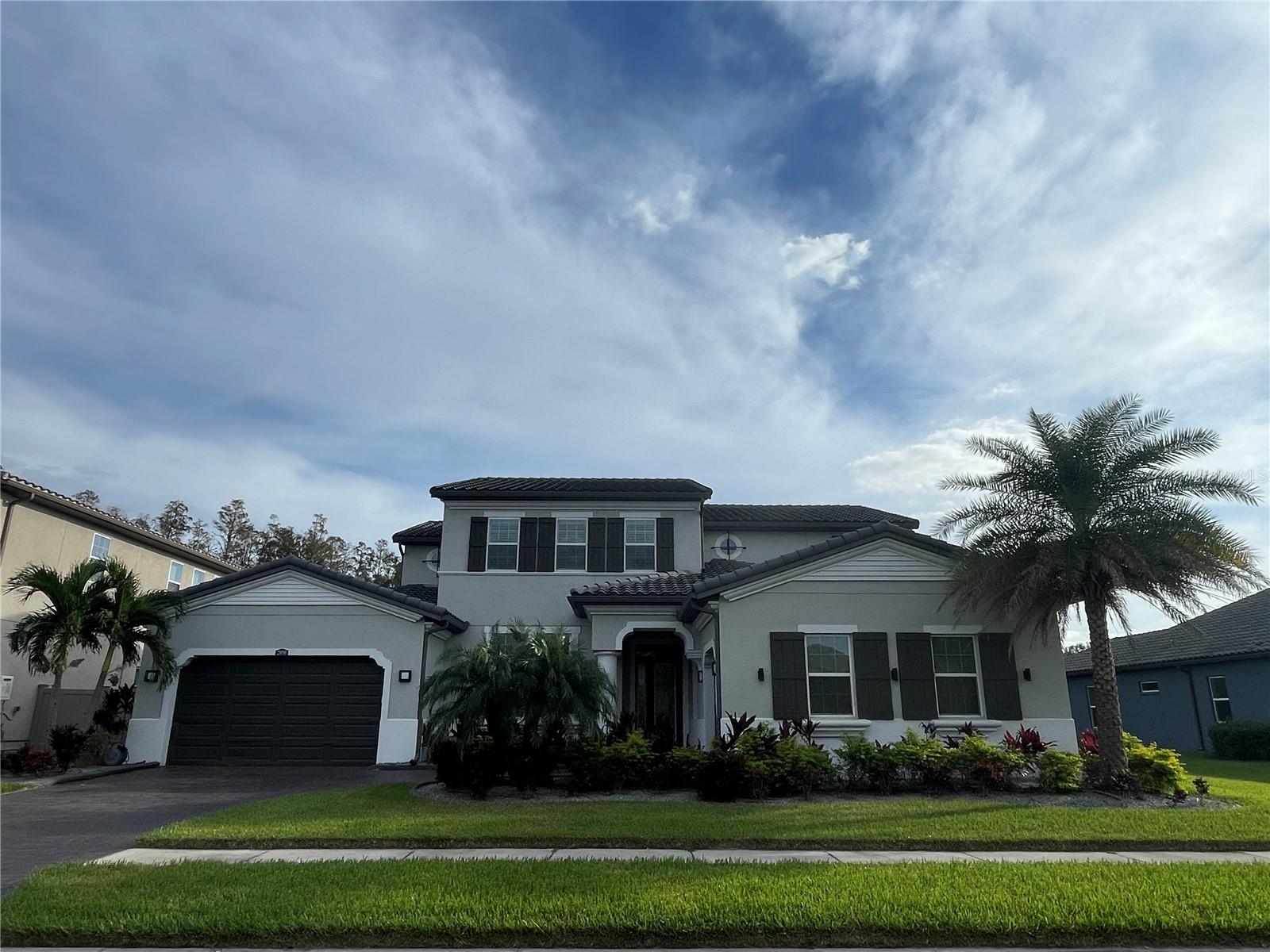
Would you like to sell your home before you purchase this one?
Priced at Only: $6,300
For more Information Call:
Address: 29090 Picana Lane, WESLEY CHAPEL, FL 33543
Property Location and Similar Properties
- MLS#: TB8328039 ( Residential Lease )
- Street Address: 29090 Picana Lane
- Viewed: 1
- Price: $6,300
- Price sqft: $1
- Waterfront: Yes
- Wateraccess: Yes
- Waterfront Type: Pond
- Year Built: 2017
- Bldg sqft: 5229
- Bedrooms: 5
- Total Baths: 5
- Full Baths: 4
- 1/2 Baths: 1
- Garage / Parking Spaces: 3
- Days On Market: 18
- Additional Information
- Geolocation: 28.2157 / -82.3463
- County: PASCO
- City: WESLEY CHAPEL
- Zipcode: 33543
- Subdivision: Estancia Ph 2b1
- Elementary School: Wiregrass Elementary
- Middle School: John Long Middle PO
- High School: Wiregrass Ranch High PO
- Provided by: FIRST IN REAL ESTATE SERVICES
- Contact: L Michelle Pentifallo
- 813-345-8559

- DMCA Notice
-
DescriptionStunning 5 Bedroom, 4.5 Bath Home with Solar Power, Pool & Private Backyard in Estancia at Wiregrass. Located in one of Tampas most desirable neighborhoods, this exceptional 5 bedroom, 5 bathroom home at 29090 Picana Ln, Wesley Chapel, FL offers an unparalleled living experience. Boasting over 4,000 sq. ft. of living space, this gorgeous property blends luxury, sustainability, and modern convenience, making it the perfect place to call home. Energy Efficient Living: Equipped with a 21 kWh solar system, this home powers the entire property, significantly reducing your energy costs. It also features a whole house natural gas generator, ensuring comfort and peace of mind during power outages. Gourmet Outdoor Living: The private backyard oasis is perfect for relaxation and entertaining, featuring a beautiful pool overlooking a serene pond. The space includes a built in outdoor kitchen and a natural gas fireplace, creating a cozy ambiance for year round outdoor living. Impressive Interior: Designed with an open layout and plenty of tall windows, the home is flooded with natural light. The luxurious Restoration Hardware chandeliers add an elegant touch to the spacious living and dining areas. Comfortable Living Spaces: The first floor master bedroom offers the ultimate in privacy and convenience, featuring an attached spa like bathroom. One additional bedroom also has its own attached bathroom, while the other bedrooms share two full bathrooms and a convenient half bathroom (powder room) near the dining area. High End Amenities: The home includes a three car garage with an insulated third garage featuring air conditioning, perfect for a workshop, studio, or extra storage. Award Winning Community: Located in the sought after Estancia at Wiregrass, recognized as one of the best planned communities for 5 consecutive years, this home offers access to top notch amenities and a family friendly environment. Rental includes pool and lawn maintenance, ensuring you have more time to relax and enjoy the beautiful surroundings without the hassle of upkeep. Estancia at Wiregrass is an award winning, master planned community known for its luxurious homes, resort style amenities, and vibrant family atmosphere. Residents enjoy access to a clubhouse with a fitness center, a resort style pool, sports courts, and playgrounds. The community hosts regular events and is within close proximity to highly rated schools, making it the ideal place for families. Just 5 minutes from Wiregrass Mall and 5 minutes to AdventHealth, BayCare, and Orlando Health hospitals, providing convenient access to shopping, dining, and healthcare. Only 15 minutes from the Tampa Premium Outlets and located within one of the best school districts in the area. This home offers the perfect blend of luxury, practicality, and location. With sustainable energy features, a gorgeous backyard, and proximity to top schools and amenities, its the ideal place for a family to live and grow. Security deposit is required
Payment Calculator
- Principal & Interest -
- Property Tax $
- Home Insurance $
- HOA Fees $
- Monthly -
Features
Building and Construction
- Covered Spaces: 0.00
- Exterior Features: Outdoor Grill, Outdoor Kitchen, Sidewalk, Sliding Doors
- Flooring: Hardwood, Tile
- Living Area: 4082.00
Land Information
- Lot Features: Conservation Area, In County, Oversized Lot, Sidewalk, Paved
School Information
- High School: Wiregrass Ranch High-PO
- Middle School: John Long Middle-PO
- School Elementary: Wiregrass Elementary
Garage and Parking
- Garage Spaces: 3.00
- Parking Features: Driveway, Garage Door Opener
Eco-Communities
- Pool Features: Gunite, In Ground
- Water Source: Public
Utilities
- Carport Spaces: 0.00
- Cooling: Central Air
- Heating: Central, Electric, Gas, Solar
- Pets Allowed: No
- Sewer: Public Sewer
- Utilities: BB/HS Internet Available, Emergency Power, Natural Gas Connected, Public, Solar, Sprinkler Meter
Finance and Tax Information
- Home Owners Association Fee: 0.00
- Net Operating Income: 0.00
Other Features
- Appliances: Built-In Oven, Dishwasher, Disposal, Dryer, Microwave, Range, Refrigerator, Tankless Water Heater, Washer, Water Purifier, Water Softener
- Association Name: Associa Gulf Coast
- Country: US
- Furnished: Unfurnished
- Interior Features: Ceiling Fans(s), Crown Molding, High Ceilings, Open Floorplan, Primary Bedroom Main Floor, Solid Surface Counters, Stone Counters, Thermostat, Tray Ceiling(s), Walk-In Closet(s), Window Treatments
- Levels: Two
- Area Major: 33543 - Zephyrhills/Wesley Chapel
- Occupant Type: Vacant
- Parcel Number: 20-26-18-004.0-014.00-012.0
- View: Pool, Water
Owner Information
- Owner Pays: Grounds Care, Pool Maintenance
Similar Properties
Nearby Subdivisions
Arborswiregrass Ranch
Ashberry Village Ph 1
Ashberry Village Ph 2a
Ashberry Village Ph 2b
Country Walk Increment C Ph 02
Country Walk Increment D Ph 02
Estancia Ph 2b1
Estancia Ph 3a 3b
Estancia Ph 4
Estancia Sortino
Haven At Meadow Pointe
Meadow Pointe 03 Prcl Ss
Meadow Pointe 04 Prcl K
Meadow Pointe 04 Prcl M
Meadow Pointe 4 Prcl Aa South
Meadow Pointe 4 Twnhms Haven P
Meadow Pointe Iv Prcl N
Meadow Pointe Parcel 16
Meadow Pointe Prcl 11
Meadow Pointe Prcl 14
Meadow Pointe Prcl 16
Provence Mdw Pointe 4 Ph 2 Prc
River Landing
Saddlebrook Condo Cl
Saddlebrook Condo Cl 02
Saddlebrook Condo Cl 05
Saddlebrook Golf Country Club
Summerstone
Tanglewood Village Phase 2 At
The Townhomes At River Landing
Union Park Ph 4b 4c
Union Park Ph 7a Oldwoods Ave
Union Park Ph 7b
Union Park Ph 7c Oldwoods Ave
Union Park Ph 7f1 7f2
Villa D Este Twnhms Condo
Windermere Estates
Winding Rdg Phs 1 2
Winding Ridge
Wiregrass M23 Ph 3
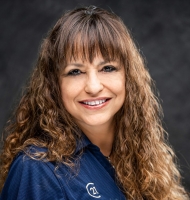
- Marie McLaughlin
- CENTURY 21 Alliance Realty
- Your Real Estate Resource
- Mobile: 727.858.7569
- sellingrealestate2@gmail.com

