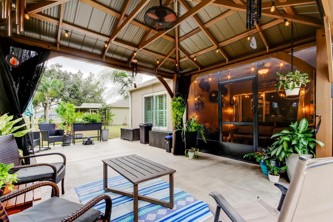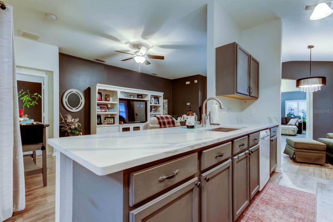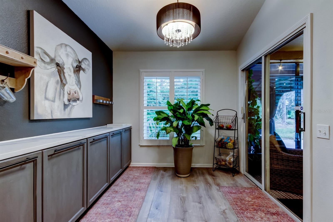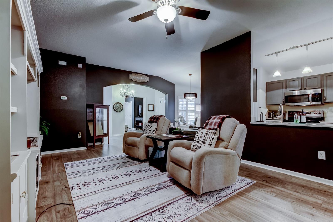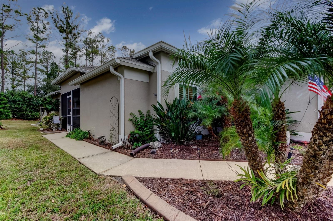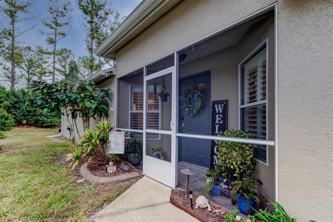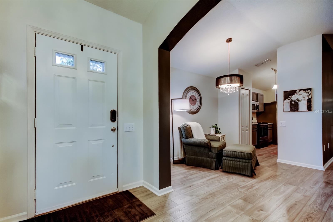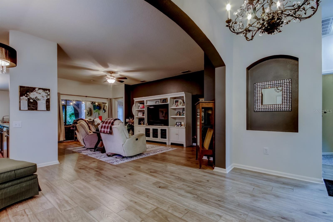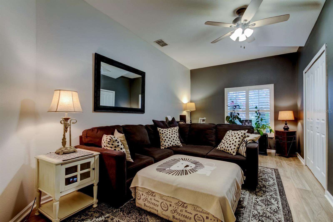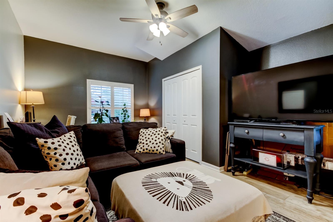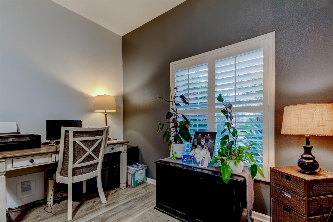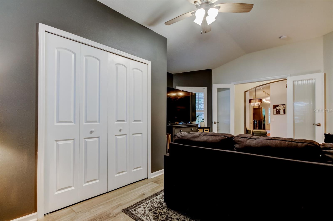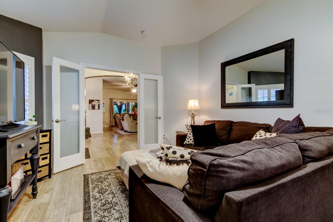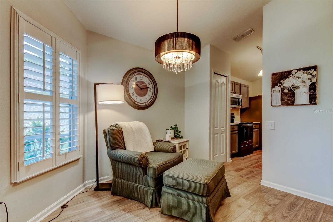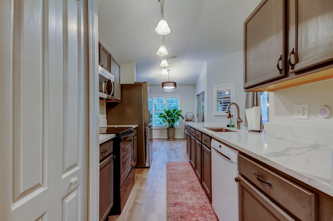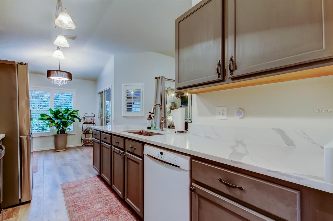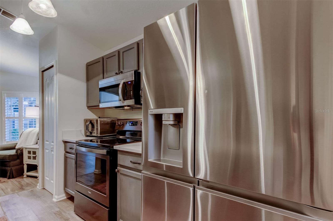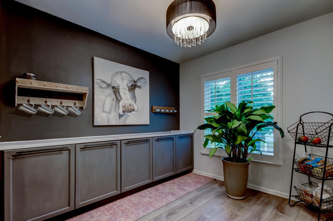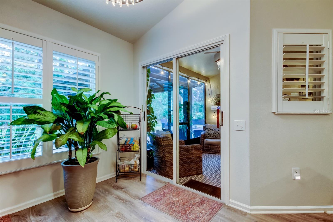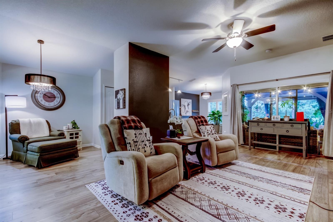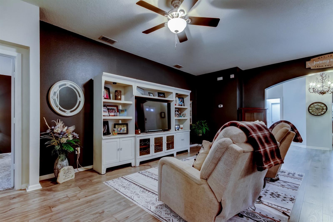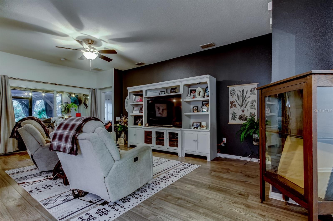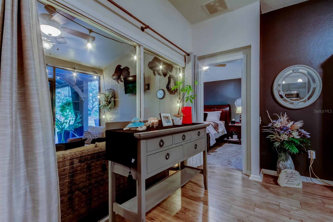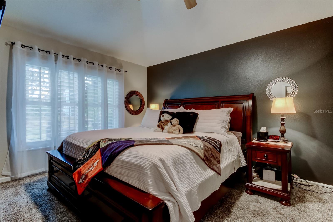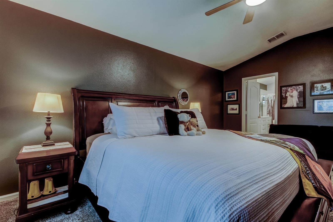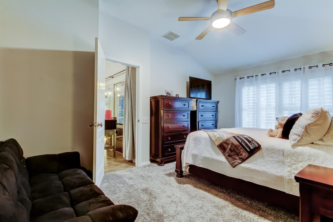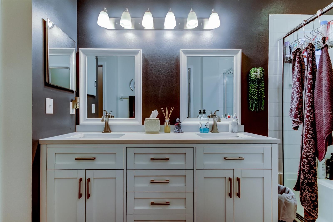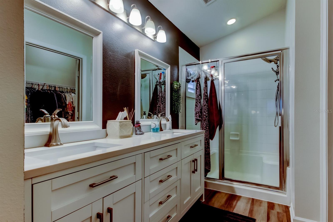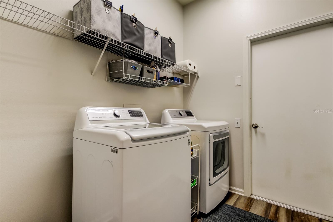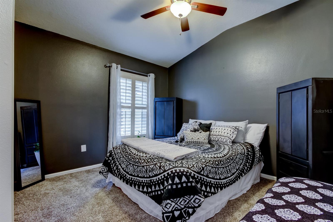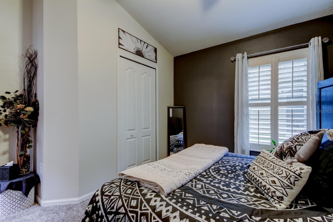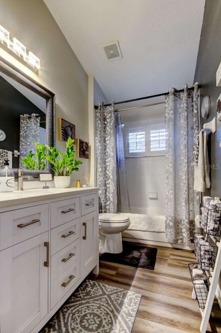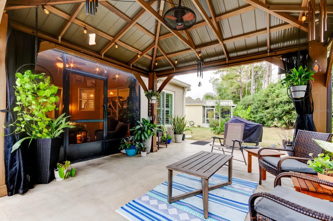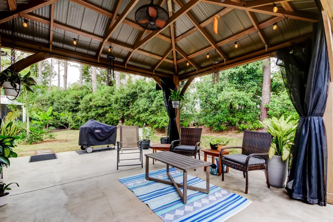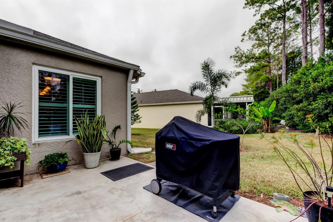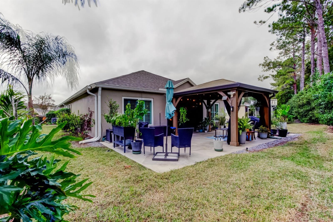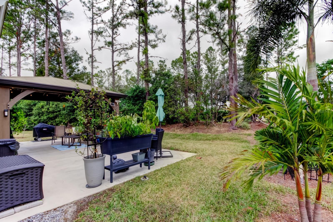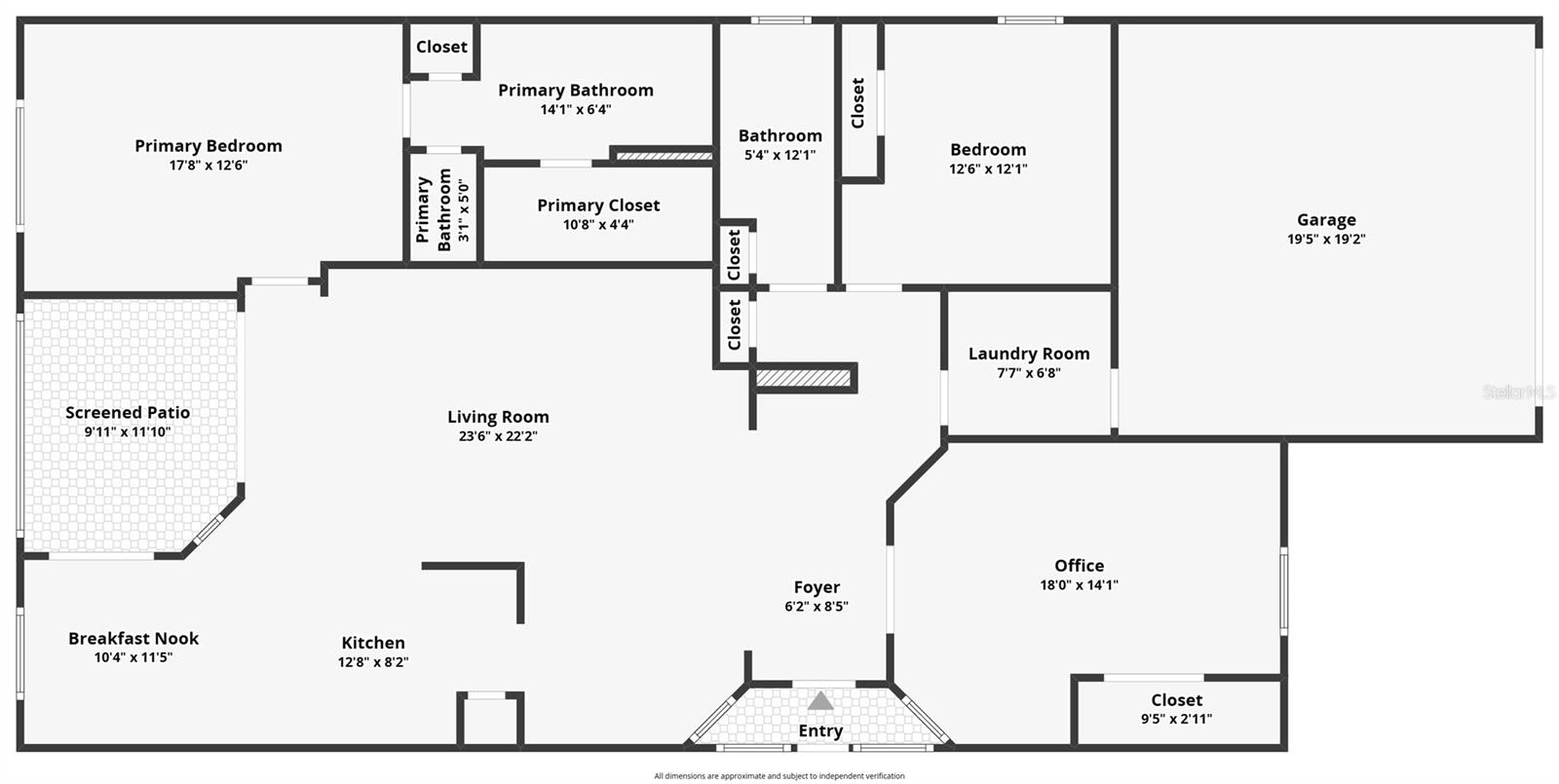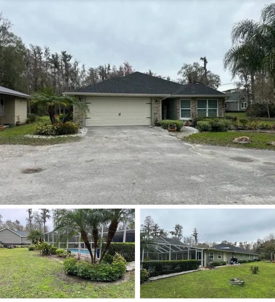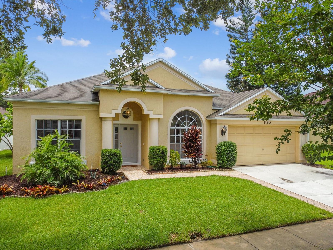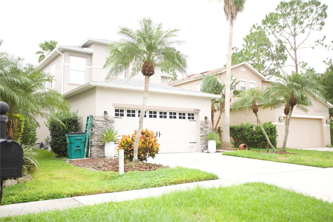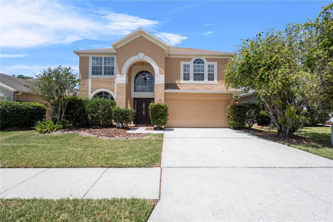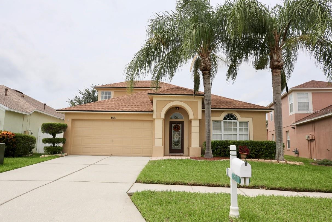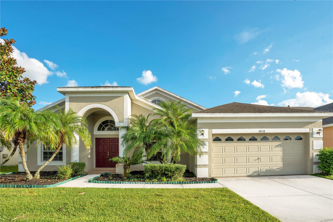5021 Gato Del Sol Circle, WESLEY CHAPEL, FL 33544
Property Photos
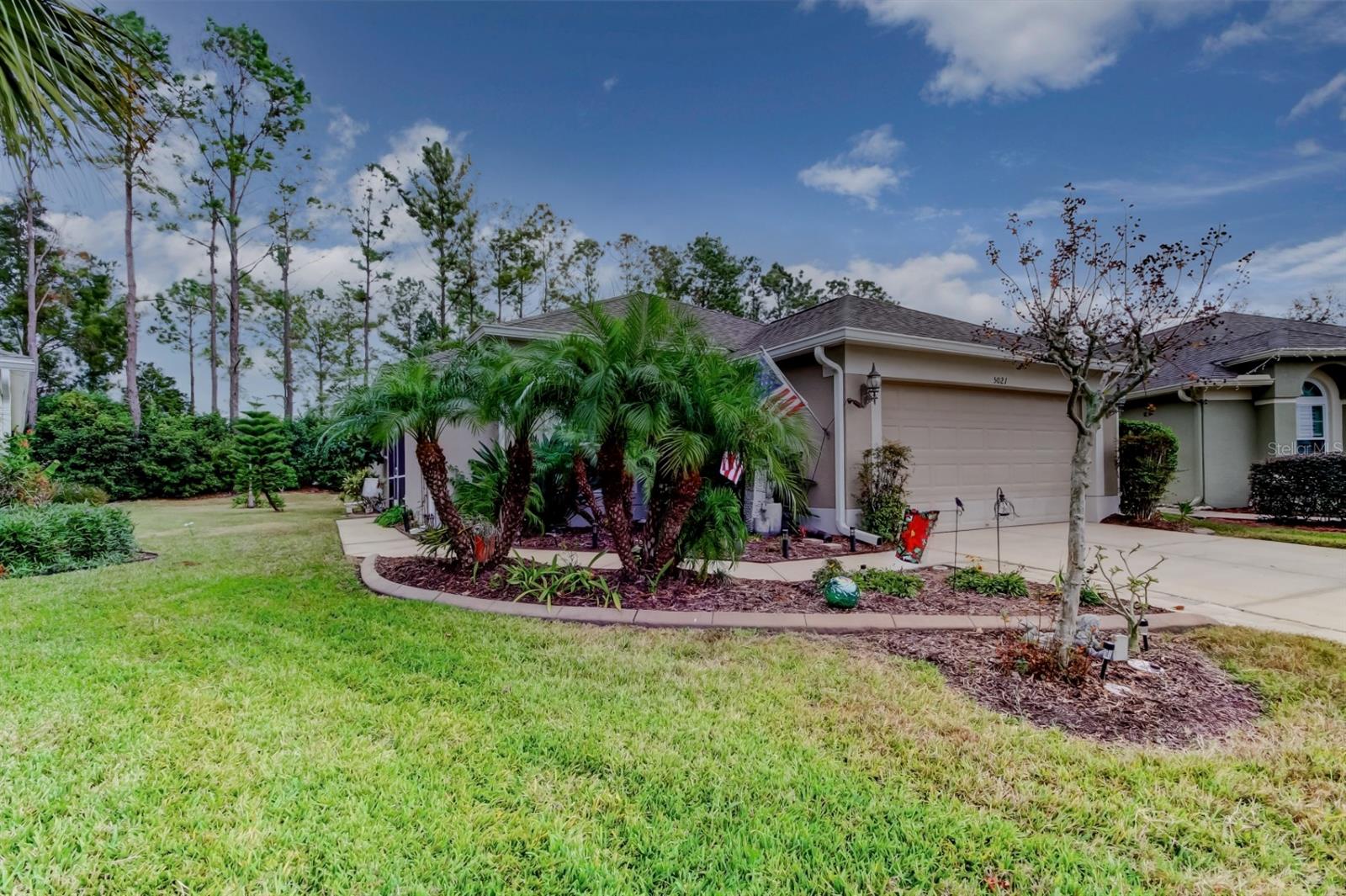
Would you like to sell your home before you purchase this one?
Priced at Only: $407,500
For more Information Call:
Address: 5021 Gato Del Sol Circle, WESLEY CHAPEL, FL 33544
Property Location and Similar Properties
- MLS#: TB8329989 ( Residential )
- Street Address: 5021 Gato Del Sol Circle
- Viewed: 5
- Price: $407,500
- Price sqft: $184
- Waterfront: No
- Year Built: 2002
- Bldg sqft: 2220
- Bedrooms: 3
- Total Baths: 2
- Full Baths: 2
- Garage / Parking Spaces: 2
- Days On Market: 9
- Additional Information
- Geolocation: 28.2349 / -82.394
- County: PASCO
- City: WESLEY CHAPEL
- Zipcode: 33544
- Subdivision: Lexington Oaks Village
- Elementary School: Veterans
- Middle School: Cypress Creek
- High School: Cypress Creek
- Provided by: CENTURY 21 BE3
- Contact: Johanna Navarro
- 727-596-1811
- DMCA Notice
-
DescriptionLive the Ultimate Florida Lifestyle in the Exclusive Gated Community of Pimlico Village at Lexington Oaks! This charming 3 bedroom, 2 bathroom home with a 2 car garage is a true gem, offering a smart split floor plan that provides space and privacy for everyone. As you step through the foyer, you'll immediately feel at home with the sleek interior design. Fall in love with the open family and dining areas, which flow effortlessly into the spacious kitchen with the beautiful new quartz countertops, perfect for entertaining guests! The kitchen is a chef's dream, featuring abundant cabinet space, a deep sink, a breakfast bar, and sleek tile floors. Plus, there's a cozy dinette area with extra storage cabinetry for all your essentials! Retreat to the master suite, where you'll find a large bedroom, a walk in closet, and a luxurious en suite bath with dual sinks and a walk in shower. The level of style in this home speaks for itself from the custom paint to the plantation shutters. The secondary bedrooms are generously sized with plenty of closet space. Step outside to the screened rear lanai, with the additional covered gazebo you will have a peaceful spot for weekend BBQs or simply enjoying the Florida breeze. Pimlico Village offers the best of Florida living! The association covers roof maintenance, exterior painting, lawn care, and upkeep of the community pool, cabana, and entry gate. And that's just the beginning! Lexington Oaks boasts incredible amenities, including a clubhouse, resort style pool, a state of the art fitness center, and tennis courts. Golf enthusiasts will love the challenging 18 hole public golf course with a clubhouse, restaurant, and pro shop. There's even a daycare and preschool within the community. Shopping, dining, and entertainment options are all nearby, with easy access to major highways.
Payment Calculator
- Principal & Interest -
- Property Tax $
- Home Insurance $
- HOA Fees $
- Monthly -
Features
Building and Construction
- Builder Name: Pulte
- Covered Spaces: 0.00
- Exterior Features: Garden, Irrigation System, Private Mailbox, Rain Barrel/Cistern(s), Rain Gutters, Sidewalk, Sliding Doors
- Flooring: Carpet, Ceramic Tile
- Living Area: 1685.00
- Roof: Shingle
Property Information
- Property Condition: Completed
Land Information
- Lot Features: Landscaped, Near Golf Course, Private, Sidewalk, Paved
School Information
- High School: Cypress Creek High-PO
- Middle School: Cypress Creek Middle School
- School Elementary: Veterans Elementary School
Garage and Parking
- Garage Spaces: 2.00
- Open Parking Spaces: 0.00
- Parking Features: Garage Door Opener, Ground Level
Eco-Communities
- Water Source: Public
Utilities
- Carport Spaces: 0.00
- Cooling: Central Air
- Heating: Central
- Pets Allowed: Yes
- Sewer: Public Sewer
- Utilities: Public
Amenities
- Association Amenities: Basketball Court, Clubhouse, Fitness Center, Golf Course, Maintenance, Park, Playground, Pool, Spa/Hot Tub, Tennis Court(s), Trail(s)
Finance and Tax Information
- Home Owners Association Fee Includes: Common Area Taxes, Pool, Escrow Reserves Fund, Maintenance Structure, Maintenance Grounds, Recreational Facilities, Trash
- Home Owners Association Fee: 270.00
- Insurance Expense: 0.00
- Net Operating Income: 0.00
- Other Expense: 0.00
- Tax Year: 2024
Other Features
- Appliances: Dishwasher, Disposal, Microwave, Range, Refrigerator
- Association Name: Valarie Sharrow
- Association Phone: 727-299-9555
- Country: US
- Interior Features: Built-in Features, Ceiling Fans(s), Eat-in Kitchen, High Ceilings, Kitchen/Family Room Combo, Living Room/Dining Room Combo, Open Floorplan, Primary Bedroom Main Floor, Solid Surface Counters, Solid Wood Cabinets, Split Bedroom, Stone Counters, Thermostat, Vaulted Ceiling(s), Walk-In Closet(s), Window Treatments
- Legal Description: LEXINGTON OAKS VILLAGES 25 AND 26 PB 41 PG 014 BLOCK 25 LOT 6
- Levels: One
- Area Major: 33544 - Zephyrhills/Wesley Chapel
- Occupant Type: Owner
- Parcel Number: 19-26-10-006.0-025.00-006.0
- Possession: Close of Escrow
- Zoning Code: MPUD
Similar Properties
Nearby Subdivisions
Angus Valley
Belle Chase
Fairways Quail Hollow Ph 01
Fox Run
Homesteads Saddlewood
Lakes At Northwood Ph 03a
Lakes At Northwood Ph 03b
Lakes At Northwood Ph 1a 1b 2
Lakes Northwood Ph 01a 01b 02b
Lexington Oaks Ph 01
Lexington Oaks Ph 1
Lexington Oaks Village
Lexington Oaks Village 08 09
Lexington Oaks Village 13
Lexington Oaks Village 32a 33
Lexington Oaks Villages 21 22
Lexington Oaks Villages 23 24
Lexington Oaks Vlgs 27a 3l
Northwood
Quail Hollow Estates
Quail Hollow Pines
Quail Woods
Saddlebrook Village West
Sanctuary Ridge
Seven Oaks Parcel S5a
Seven Oaks Parcel S7b
Seven Oaks Parcels S11 S15
Seven Oaks Parcels S16 S17a
Seven Oaks Parcels S16s17a
Seven Oaks Prcl C1cc1d
Seven Oaks Prcl S17d
Seven Oaks Prcl S8b1
Seven Oaks Prcl S8b2
Seven Oaks Prcl S9
Wesley Chapel Acres
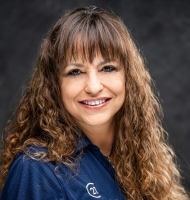
- Marie McLaughlin
- CENTURY 21 Alliance Realty
- Your Real Estate Resource
- Mobile: 727.858.7569
- sellingrealestate2@gmail.com

