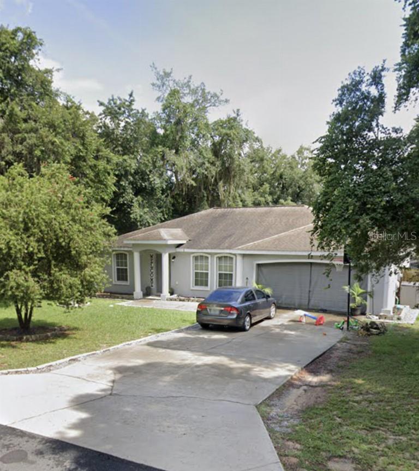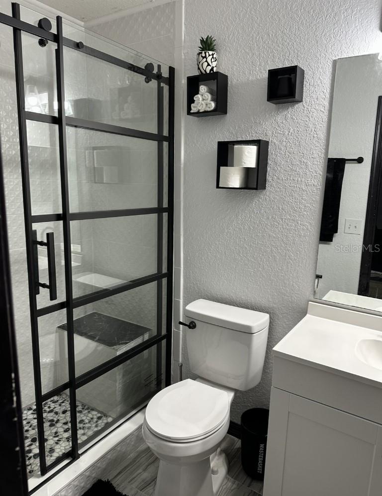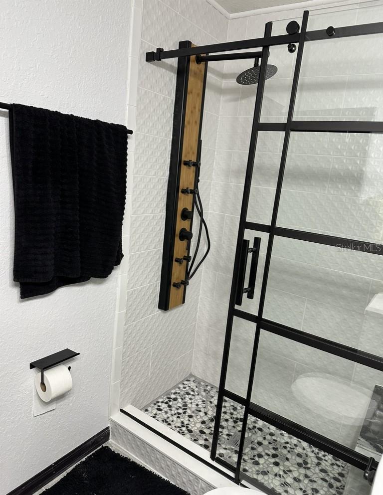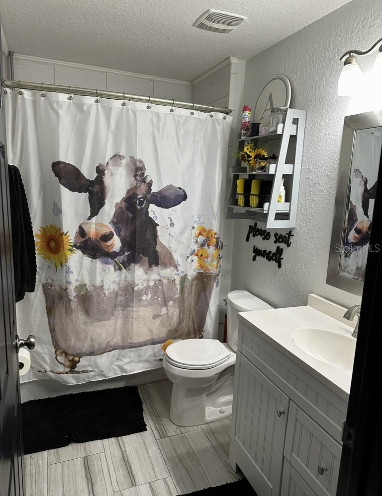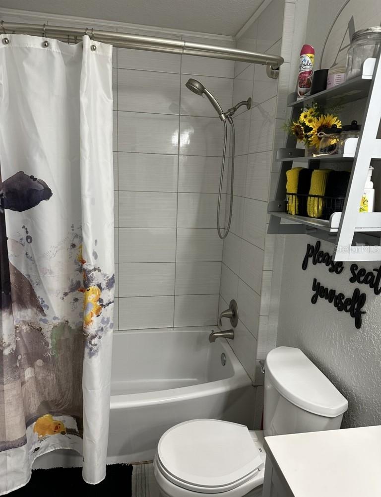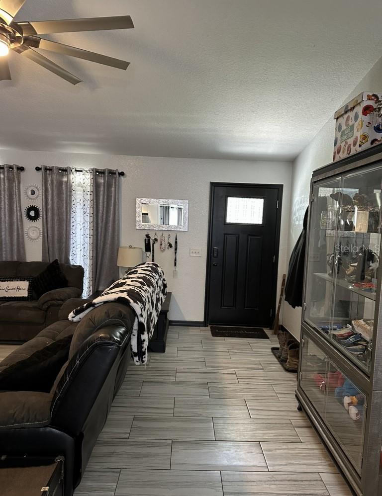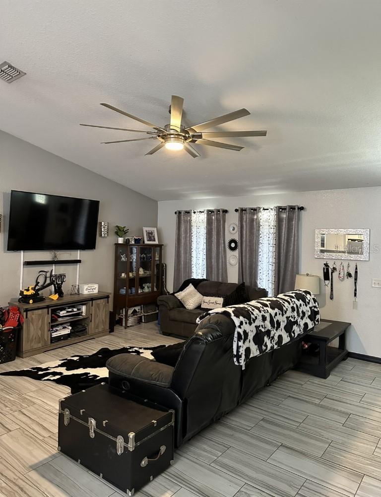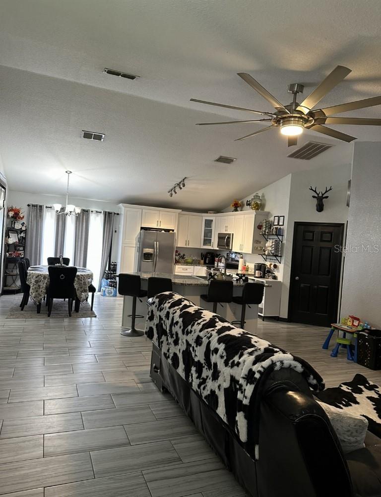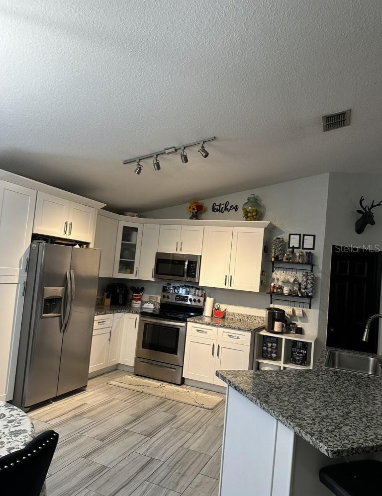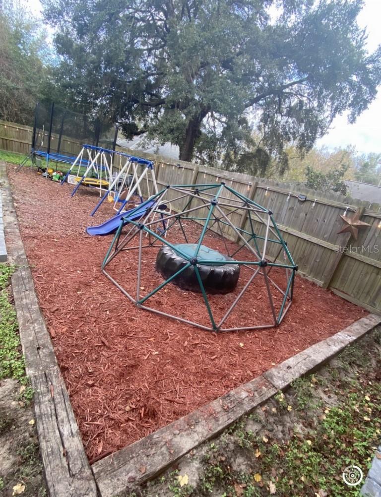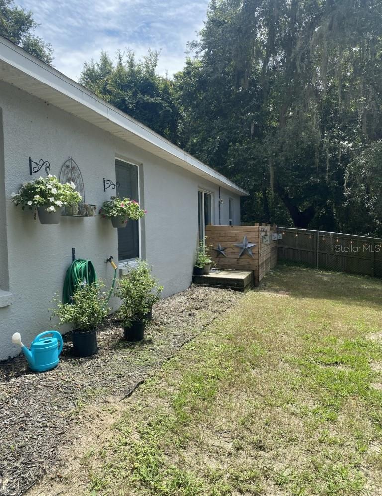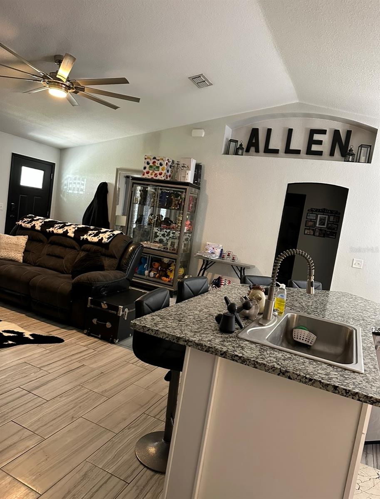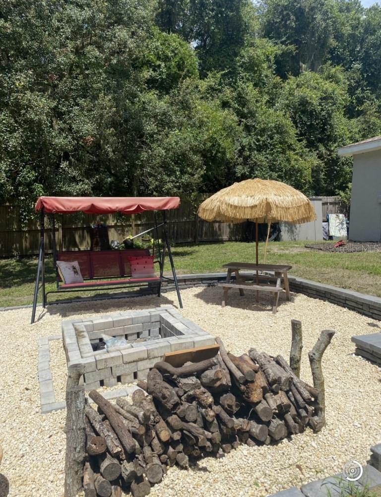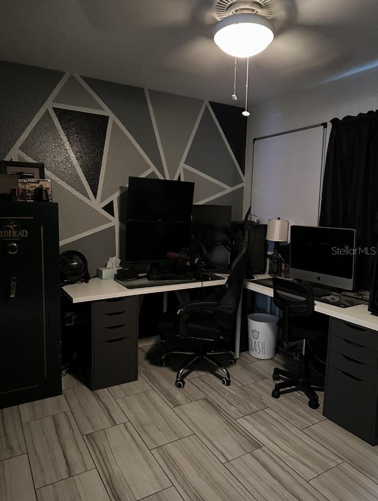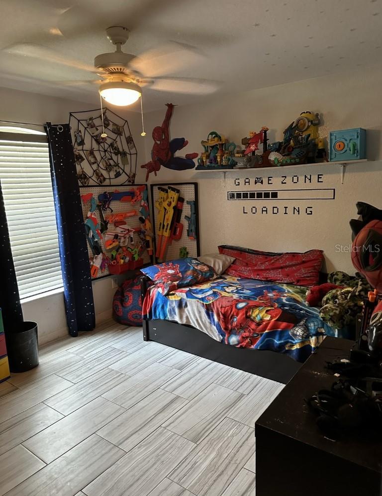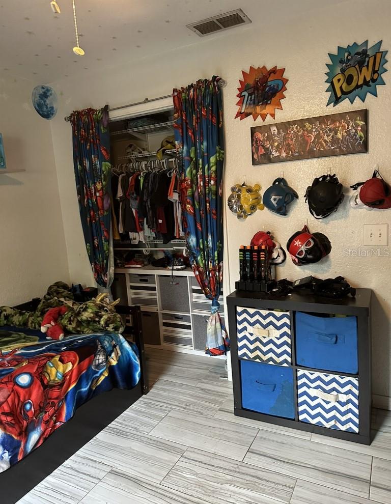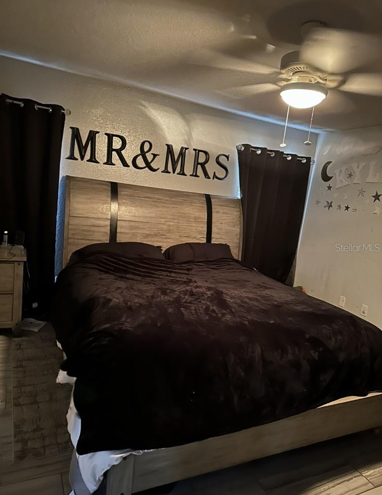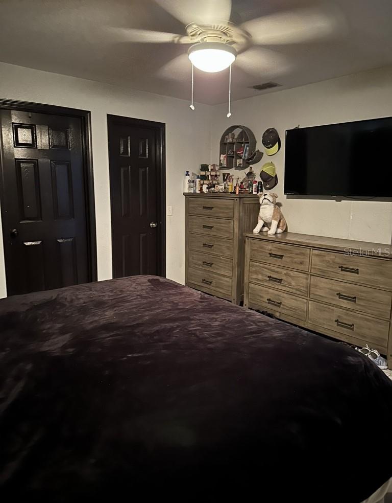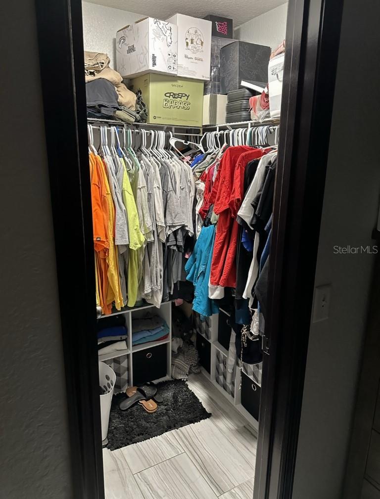12 Larch Radial, OCALA, FL 34480
Property Photos
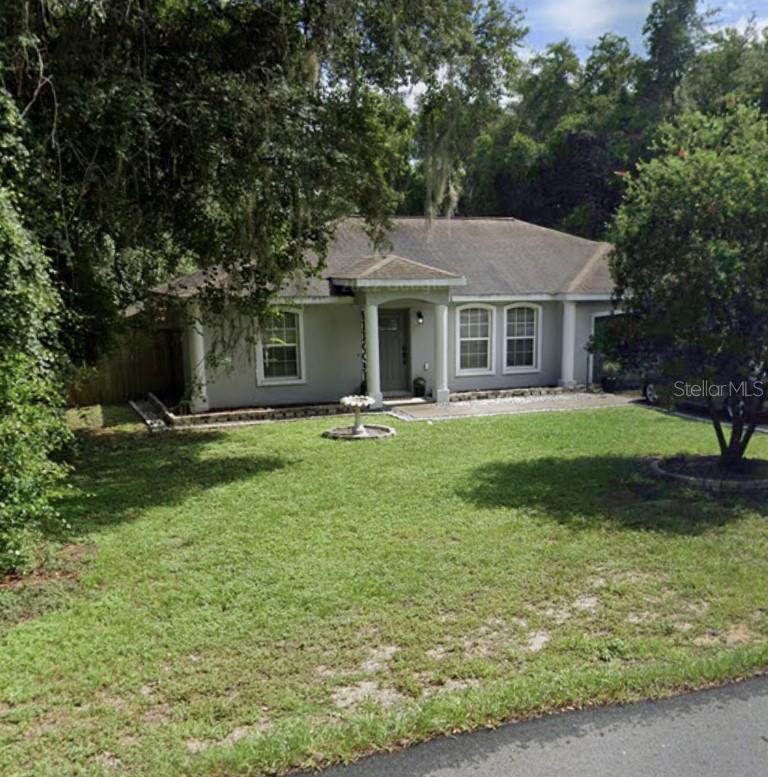
Would you like to sell your home before you purchase this one?
Priced at Only: $275,000
For more Information Call:
Address: 12 Larch Radial, OCALA, FL 34480
Property Location and Similar Properties
- MLS#: T3459128 ( Residential )
- Street Address: 12 Larch Radial
- Viewed: 60
- Price: $275,000
- Price sqft: $156
- Waterfront: No
- Year Built: 2007
- Bldg sqft: 1758
- Bedrooms: 3
- Total Baths: 2
- Full Baths: 2
- Garage / Parking Spaces: 2
- Days On Market: 494
- Additional Information
- Geolocation: 29.0965 / -82.0562
- County: MARION
- City: OCALA
- Zipcode: 34480
- Subdivision: Silver Spgs Shores Un 55
- Provided by: FLAT FEE MLS REALTY
- Contact: Stephen Hachey
- 813-642-6030
- DMCA Notice
-
DescriptionFully Remodeled Interior. Porcelain Tile Floors, Newly Remodeled Bathrooms & Kitchen. Brand New Cabinets & Granite Countertops. Fenced in Backyard With Playground & Fenced Dog Run. Large Fire Pit Seating Area In Backyard Sunken Into The Ground. New AC Installed 2021. Septic In Front Yard, Well In Backyard. Walking Distance To Elementary School, Shopping & More. 10 Minutes to Belleview, 20 Min To Ocala, 45 Min To Gainesville
Payment Calculator
- Principal & Interest -
- Property Tax $
- Home Insurance $
- HOA Fees $
- Monthly -
Features
Building and Construction
- Covered Spaces: 0.00
- Exterior Features: Dog Run, Sliding Doors, Storage
- Flooring: Tile
- Living Area: 1359.00
- Other Structures: Kennel/Dog Run, Other, Storage
- Roof: Shingle
Land Information
- Lot Features: In County, Near Golf Course, Paved
Garage and Parking
- Garage Spaces: 2.00
- Open Parking Spaces: 0.00
- Parking Features: Driveway, Garage Door Opener
Eco-Communities
- Water Source: Well
Utilities
- Carport Spaces: 0.00
- Cooling: Central Air
- Heating: Electric
- Sewer: Septic Tank
- Utilities: Cable Available, Electricity Connected, Sewer Connected, Street Lights, Water Available
Finance and Tax Information
- Home Owners Association Fee: 0.00
- Insurance Expense: 0.00
- Net Operating Income: 0.00
- Other Expense: 0.00
- Tax Year: 2022
Other Features
- Appliances: Dishwasher, Dryer, Electric Water Heater, Microwave, Range, Refrigerator, Washer
- Country: US
- Furnished: Negotiable
- Interior Features: Ceiling Fans(s), Eat-in Kitchen, High Ceilings, Kitchen/Family Room Combo, Open Floorplan, Solid Surface Counters, Solid Wood Cabinets, Stone Counters, Thermostat, Walk-In Closet(s), Window Treatments
- Legal Description: SEC 13 TWP 16 RGE 22 PLAT BOOK J PAGE 256 SILVER SPRINGS SHORES UNIT 55 BLK 1734 LOT 23
- Levels: One
- Area Major: 34480 - Ocala
- Occupant Type: Owner
- Parcel Number: 9055-1734-23
- View: Trees/Woods
- Views: 60
- Zoning Code: R1
Nearby Subdivisions
Arbors
Belleair
Bellechase Laurels
Bellechase Oak Hammock
Bellechase Villas
Bellechase Willows
Bellechase Woodlands
Big Rdg Acres
Carriage Trail
Carriage Trail Un 02
Citrus Park
Clines Add
Copperleaf
Country Clubocala Un 01
Country Clubocala Un 02
Country Estate
Dalton Woods
Falls Of Ocala
Florida Orange Grove Corp
Golden Glen
Hawks Lndg
Hi Cliff Heights
Hicliff Heights
High Pointe
Huntington Rev Ptn
Indian Meadows
Indian Pine
Indian Pines
Indian Pines Add 01
Indian Pines V
Indian Trls
Kozicks
Legendary Trls
Magnolia Forest
Magnolia Grove
Magnolia Manor
Magnolia Pointe
Magnolia Pointe Ph 01
Magnolia Pointe Ph 2
Magnolia Villa East
Magnolia Villas East
Magnolia Villas West
Mcateer Acres First Add
No Sub
No Subdivision
None
Oak Hill
Oakhurst 01
Other
Quail Rdg
Sabal Park
Shadow Woods Add 01
Shadow Woods Second Add
Silver Spgs Shores
Silver Spgs Shores 24
Silver Spgs Shores 25
Silver Spgs Shores Un 10
Silver Spgs Shores Un 24
Silver Spgs Shores Un 25
Silver Spgs Shores Un 55
Silver Springs Shores
Sleepy Hollow
South Oak
Summercrest
Summerton South
Sun Tree
Suntree Sec 02
Turning Hawk Ranch Un 02
Vinings
Westgate
Whisper Crest
Whispering Pines Add Lts 294 2
Willow Oaks Un 01
Wineberry
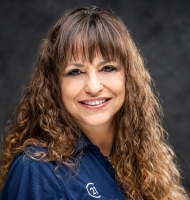
- Marie McLaughlin
- CENTURY 21 Alliance Realty
- Your Real Estate Resource
- Mobile: 727.858.7569
- sellingrealestate2@gmail.com

