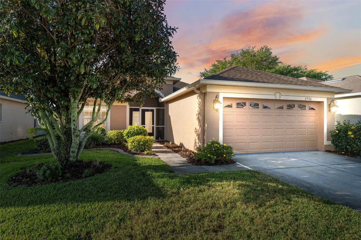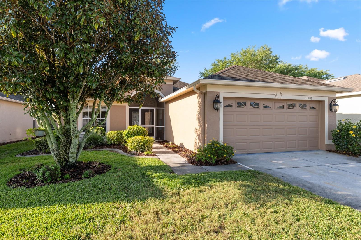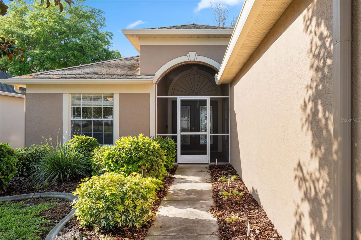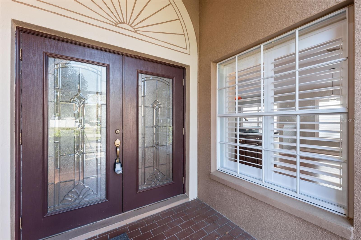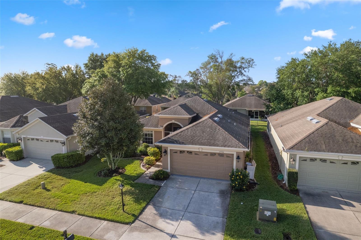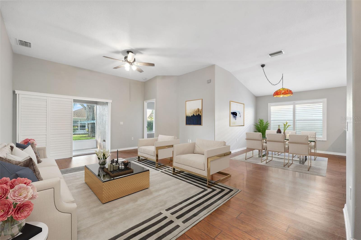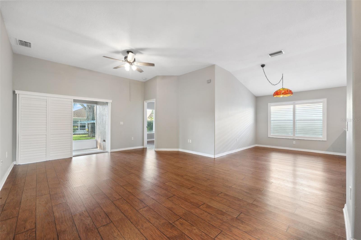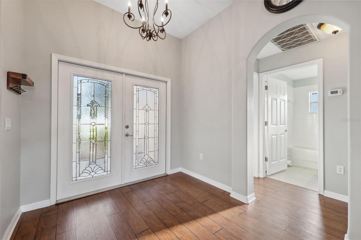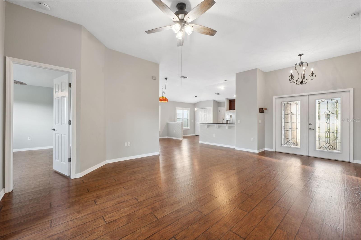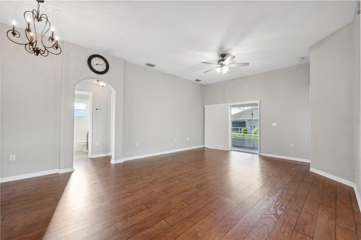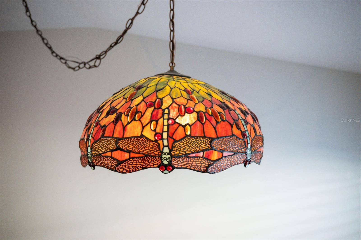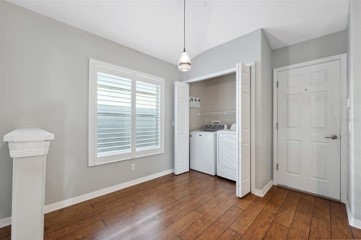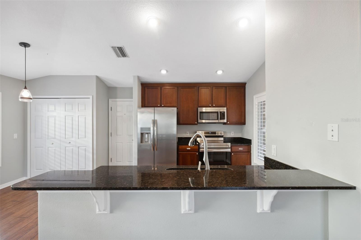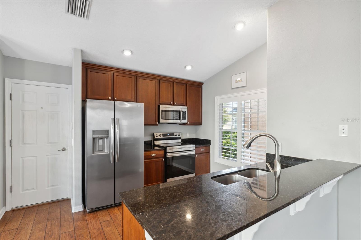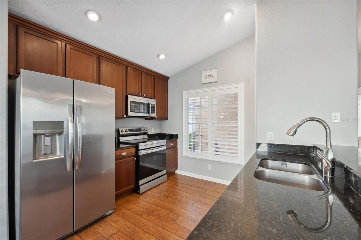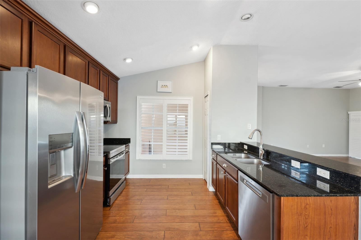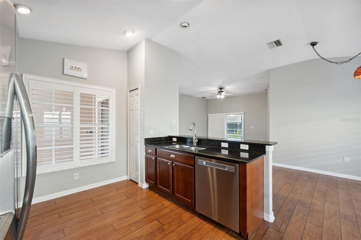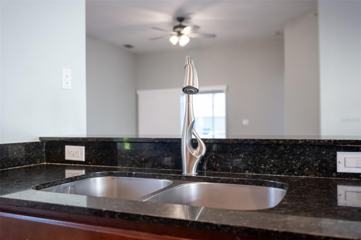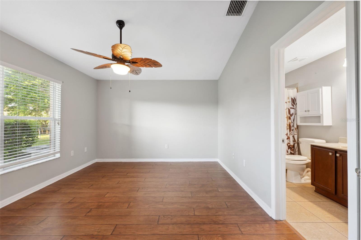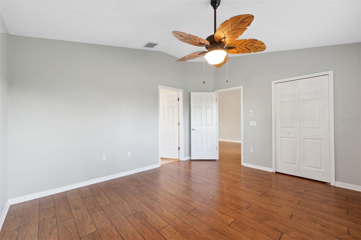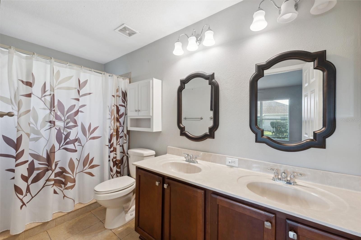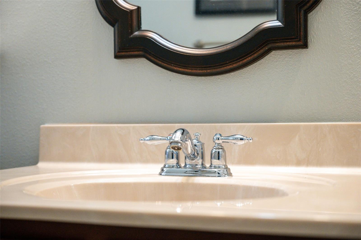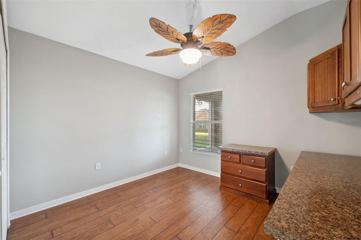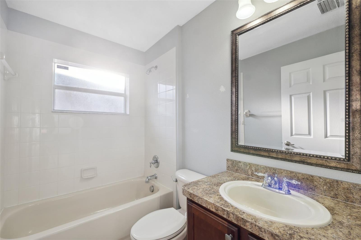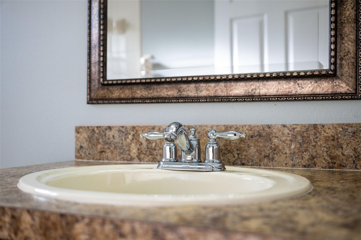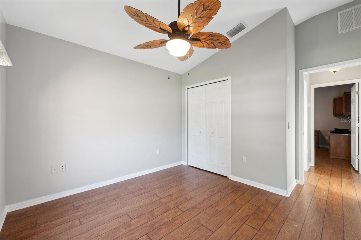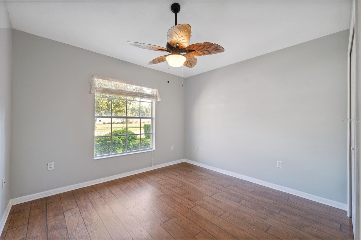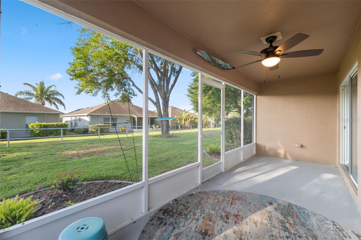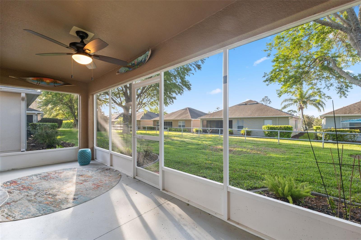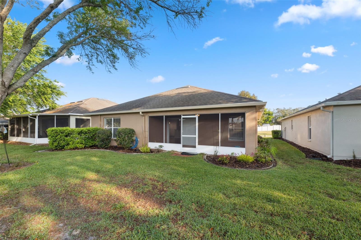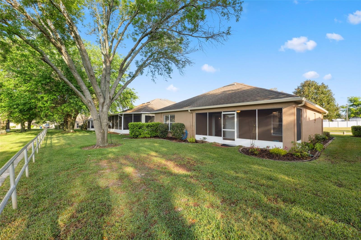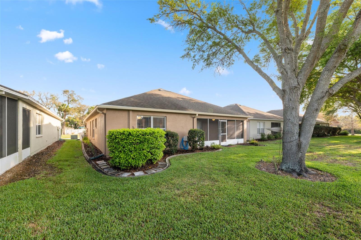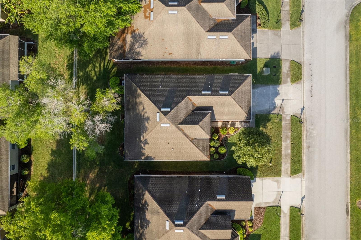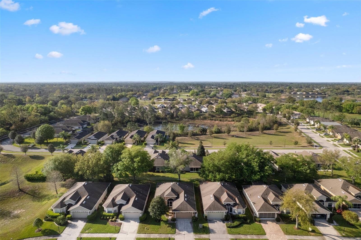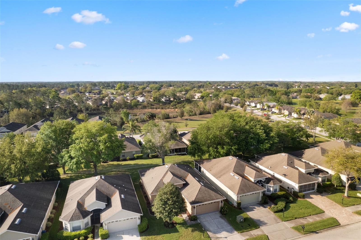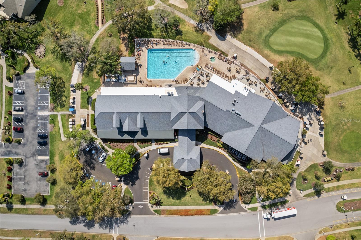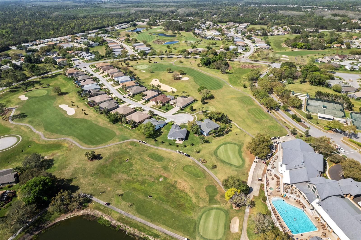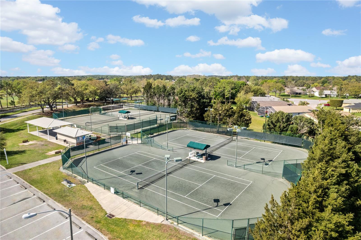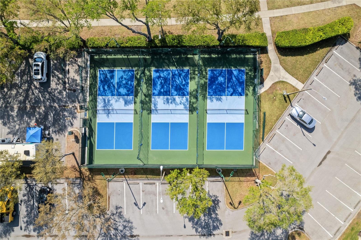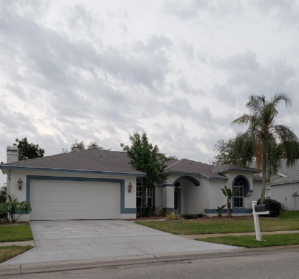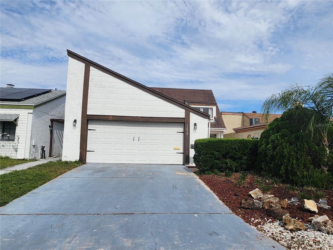11906 Heritage Point Drive, HUDSON, FL 34667
Property Photos
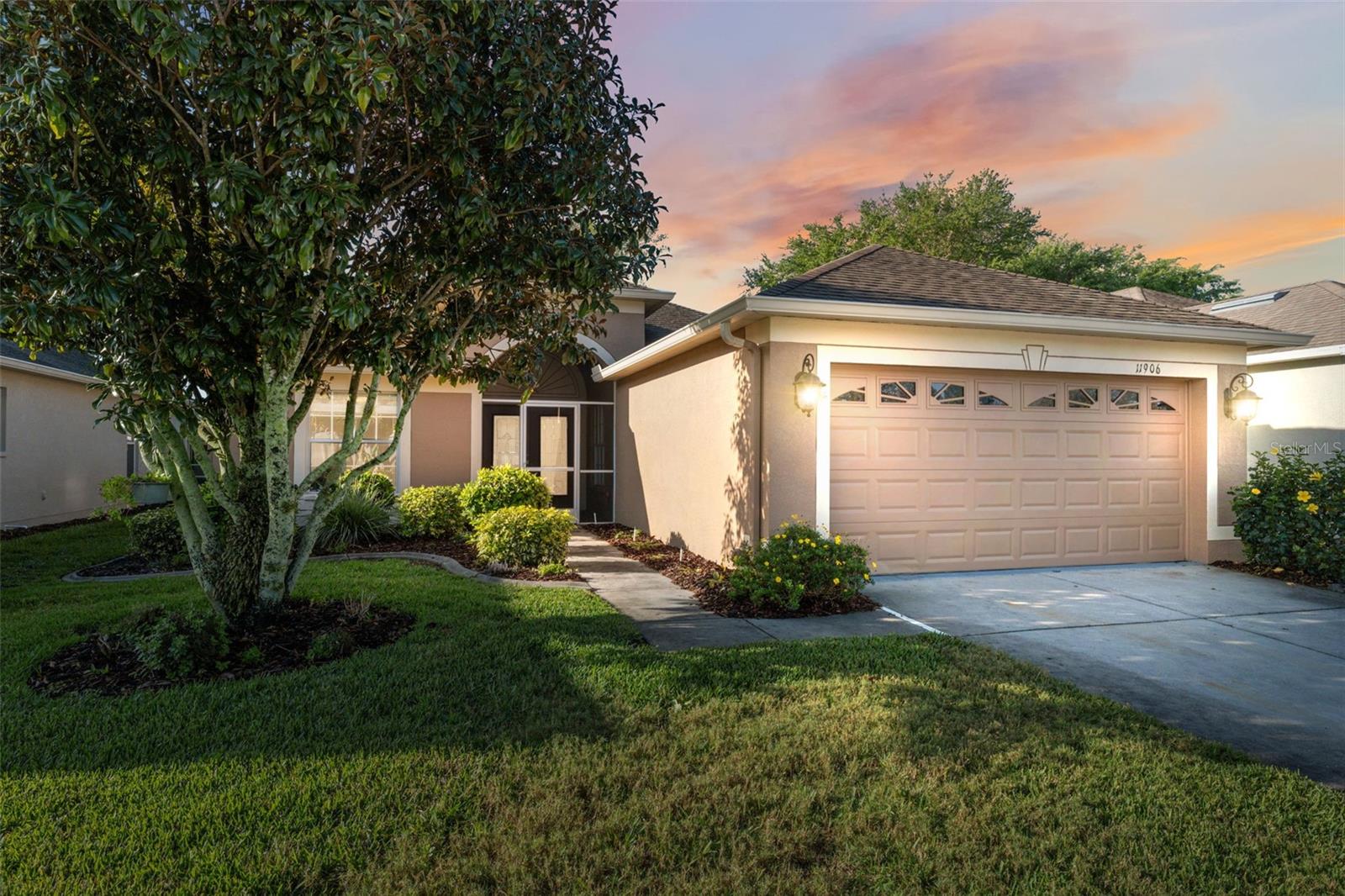
Would you like to sell your home before you purchase this one?
Priced at Only: $275,000
For more Information Call:
Address: 11906 Heritage Point Drive, HUDSON, FL 34667
Property Location and Similar Properties
- MLS#: T3509182 ( Residential )
- Street Address: 11906 Heritage Point Drive
- Viewed: 9
- Price: $275,000
- Price sqft: $138
- Waterfront: No
- Year Built: 2007
- Bldg sqft: 2000
- Bedrooms: 3
- Total Baths: 2
- Full Baths: 2
- Garage / Parking Spaces: 2
- Days On Market: 187
- Additional Information
- Geolocation: 28.4326 / -82.6186
- County: PASCO
- City: HUDSON
- Zipcode: 34667
- Subdivision: Heritage Pines Village 21 25
- Provided by: CHARLES RUTENBERG REALTY INC
- Contact: Brandi Abraham
- 727-538-9200
- DMCA Notice
-
DescriptionOne or more photo(s) has been virtually staged. (JUST PASSED INSPECTIONS) however buyers financing fell thru. This Beautifully maintained 3bd/2ba home with desirable split floor plan boasts with Brand New Water Heater 3/2024, Newer AC 2016 and upgraded ceiling fans throughout. This home features new stainless steel appliances in 2022 and upgraded plantation style shutters throughout the living areas, giving the home a very cottage like feel! Upgraded Laminate flooring throughout the home with tile in the bathrooms. Heritage Pines is an active 55+ resort style, maintenance free, gated community with 24hr security. Offering you a peaceful and serene setting, filled with natures bounty and affordable living! Featuring an 18 hole golf course and driving range, community restaurant, Olympic size heated swimming pool, Performing arts center and amenities galore! Internet, cable, yard and ground maintenance are all included in the affordable monthly fees. Welcome home to the all inclusive retirement lifestyle you've been dreaming of!!
Payment Calculator
- Principal & Interest -
- Property Tax $
- Home Insurance $
- HOA Fees $
- Monthly -
Features
Building and Construction
- Covered Spaces: 0.00
- Exterior Features: French Doors, Irrigation System, Lighting, Private Mailbox, Rain Gutters, Sidewalk
- Flooring: Ceramic Tile, Laminate
- Living Area: 1381.00
- Roof: Shingle
Property Information
- Property Condition: Completed
Garage and Parking
- Garage Spaces: 2.00
- Open Parking Spaces: 0.00
- Parking Features: Garage Door Opener
Eco-Communities
- Water Source: Public
Utilities
- Carport Spaces: 0.00
- Cooling: Central Air
- Heating: Central, Electric
- Pets Allowed: Yes
- Sewer: Public Sewer
- Utilities: Cable Available, Electricity Available, Sewer Connected
Finance and Tax Information
- Home Owners Association Fee Includes: Guard - 24 Hour, Cable TV, Escrow Reserves Fund, Internet, Maintenance Structure, Maintenance Grounds, Pool, Recreational Facilities
- Home Owners Association Fee: 285.00
- Insurance Expense: 0.00
- Net Operating Income: 0.00
- Other Expense: 0.00
- Tax Year: 2023
Other Features
- Appliances: Dishwasher, Disposal, Dryer, Ice Maker, Microwave, Range, Refrigerator, Washer
- Association Name: Cheryl Thomas
- Association Phone: 727-861-7764
- Country: US
- Interior Features: Ceiling Fans(s), Eat-in Kitchen, High Ceilings, Open Floorplan, Solid Wood Cabinets, Split Bedroom, Walk-In Closet(s), Window Treatments
- Legal Description: HERITAGE PINES VILLAGE 21
- Levels: One
- Area Major: 34667 - Hudson/Bayonet Point/Port Richey
- Occupant Type: Vacant
- Parcel Number: 17-24-05-0350-00000-0330
- Style: Contemporary
- Zoning Code: MPUD
Similar Properties
Nearby Subdivisions
Aripeka
Arlington Woods Ph 01b
Arlington Woods Ph 02a
Arlington Woods Ph 02b
Autumn Oaks
Barrington Woods
Barrington Woods Ph 02
Barrington Woods Ph 03
Barrington Woods Ph 04
Barrington Woods Ph 06
Barrington Woods Ph 3
Beacon Ridge Woodbine
Beacon Woods Coachwood Village
Beacon Woods East Sandpiper
Beacon Woods East Villages
Beacon Woods Fairview Village
Beacon Woods Fairway Village
Beacon Woods Golf Club Village
Beacon Woods Greenside Village
Beacon Woods Greenwood Village
Beacon Woods Pinewood Village
Beacon Woods Village
Beacon Woods Village 6
Beacon Woods Village 9d
Bella Terra
Berkley Village
Berkley Woods
Bolton Heights West
Briar Oaks Village 01
Briar Oaks Village 1
Briar Oaks Village 2
Briarwoods
Cape Cay
Conner Sub
Country Club Estates
Di Paola Sub
Driftwood Isles
Fairway Oaks
Florestate Park
Garden Terrace Acres
Gulf Coast Acres
Gulf Coast Acres Add
Gulf Harbor
Gulf Shores 1st Add
Gulf Side Acres
Gulf Side Estates
Gulf Side Villas
Gulfside Terrace
Heritage Pines Village
Heritage Pines Village 02 Rep
Heritage Pines Village 03
Heritage Pines Village 04
Heritage Pines Village 05
Heritage Pines Village 06
Heritage Pines Village 10
Heritage Pines Village 12
Heritage Pines Village 13
Heritage Pines Village 14
Heritage Pines Village 19
Heritage Pines Village 20
Heritage Pines Village 20 Unit
Heritage Pines Village 21 25
Heritage Pines Village 21 25 &
Heritage Pines Village 23
Heritage Pines Village 24
Heritage Pines Village 29
Heritage Pines Village 30
Heritage Pines Village 31
Highland Estates
Highland Hills
Highland Ridge
Highlands
Highlands Ph 01
Highlands Ph 02
Highlands Ph 2
Highlands Unrec
Hill N Dale Unrec Rep
Hudson
Hudson Beach Estates
Hudson Beach Estates 3
Indian Oaks Hills
Killarney Shores Gulf
Lakeside Woodlands
Leisure Beach
Live Oak Village Beacon Woods
Millwood Village
Not In Hernando
Not On List
Oak Lakes Ranchettes Unrec
Pleasure Isles
Pleasure Isles 1st Add
Pleasure Isles 2nd Add
Preserve At Sea Pines
Rainbow Oaks
Ranchette Estates
Ravenswood Village
Riverside Sub
Riviera Estates
Riviera Estates Rep
Sea Pines
Sea Pines Sub
Sea Ranch On Gulf
Sea Ranch On The Gulf
Signal Cove
Summer Chase
Sunset Estates
Sunset Island
Taylor Terrace
Taylor Terrace Sub
The Estates
The Estates Of Beacon Woods
Vista Del Mar
Viva Villas
Windsor Mill
Woodward Village
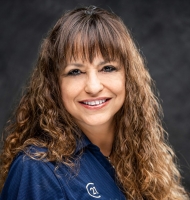
- Marie McLaughlin
- CENTURY 21 Alliance Realty
- Your Real Estate Resource
- Mobile: 727.858.7569
- sellingrealestate2@gmail.com

