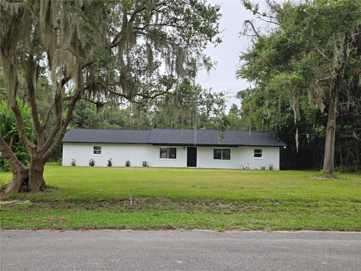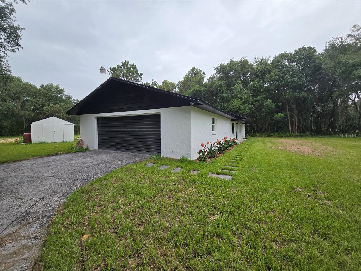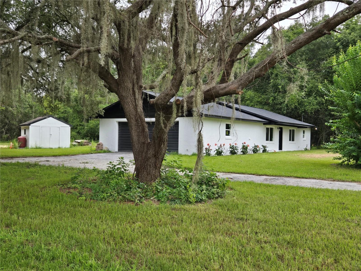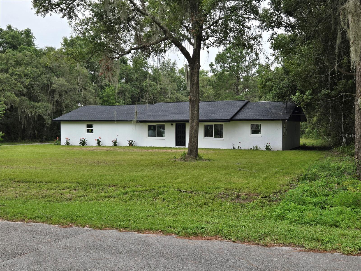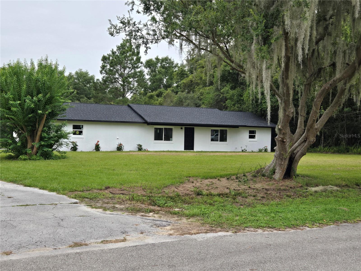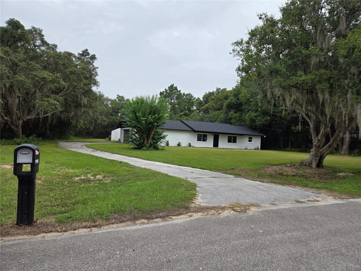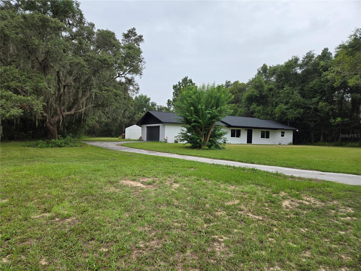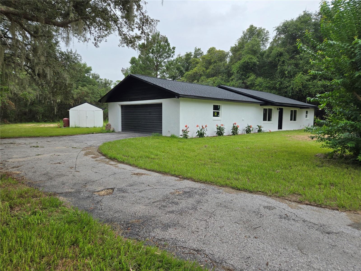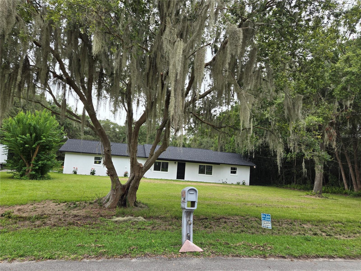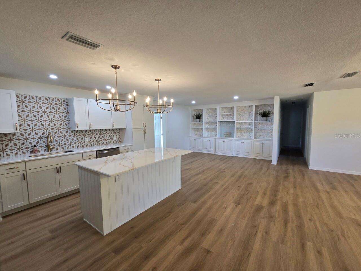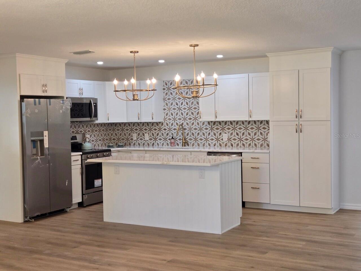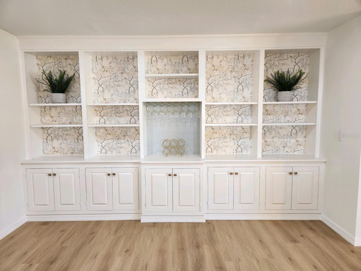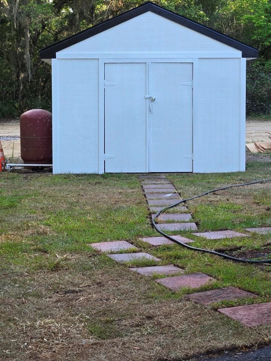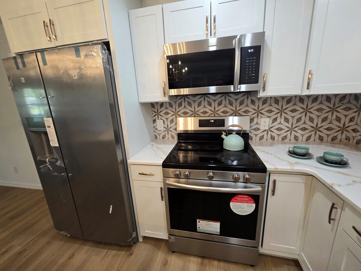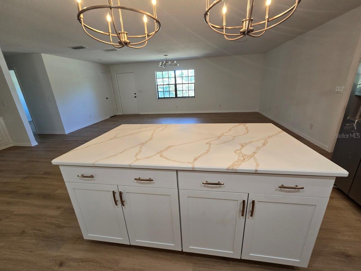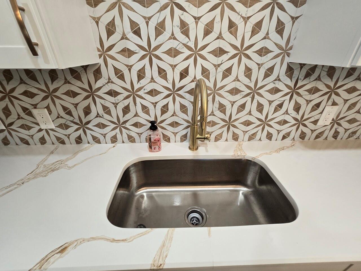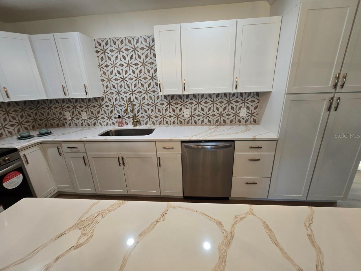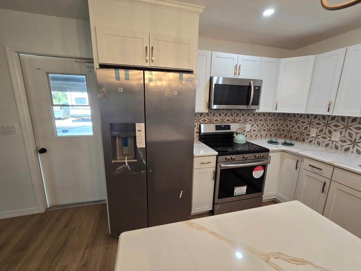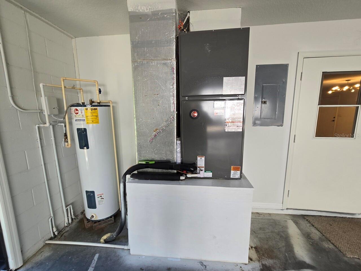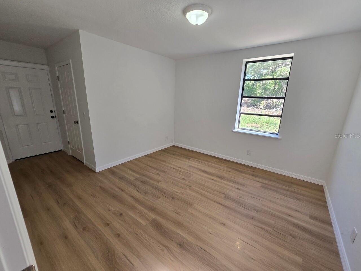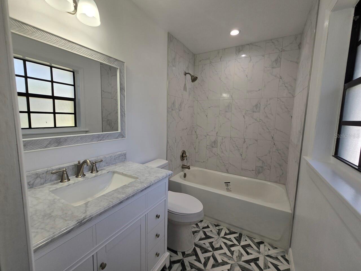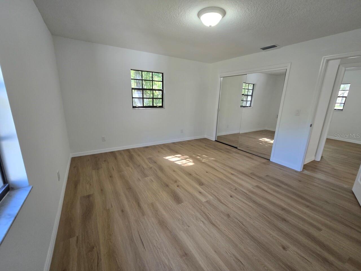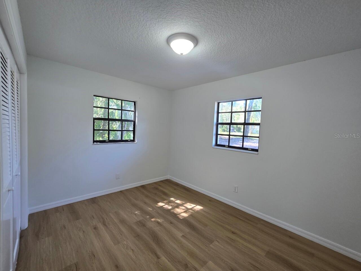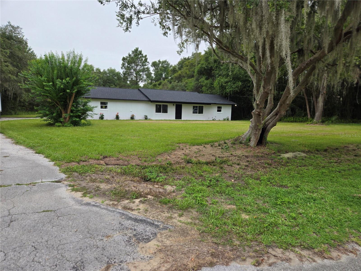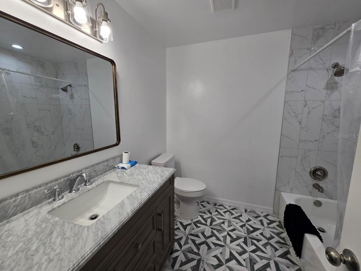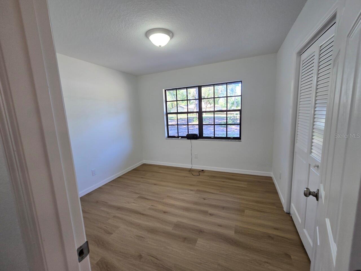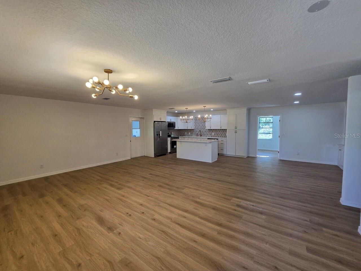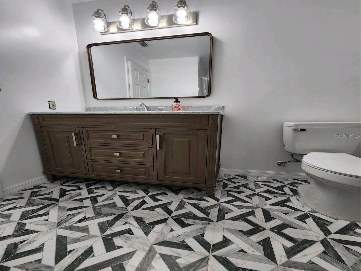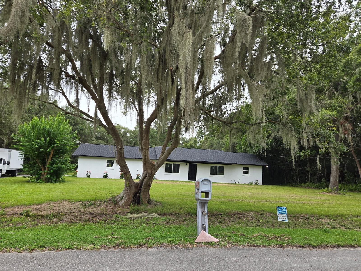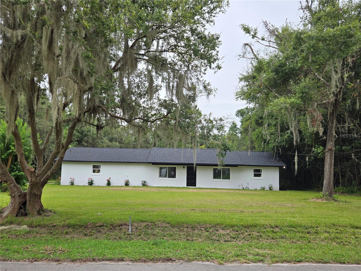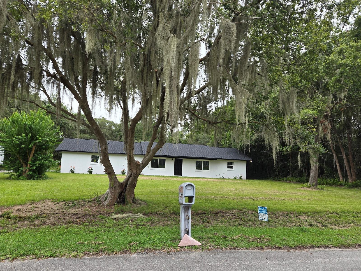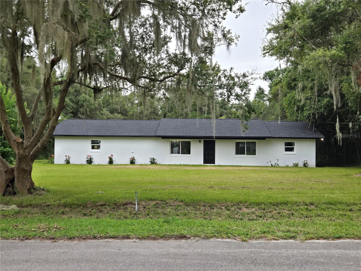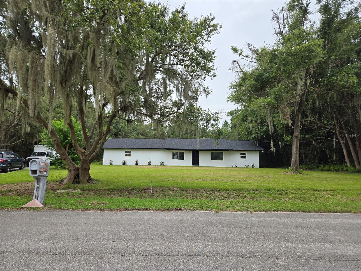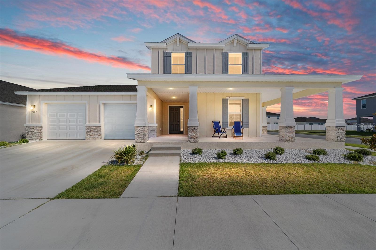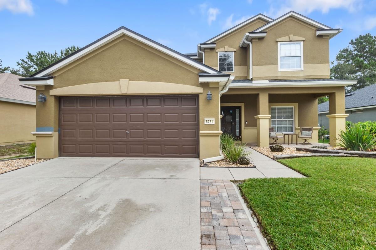4720 22 Place, OCALA, FL 34474
Property Photos
Would you like to sell your home before you purchase this one?
Priced at Only: $429,999
For more Information Call:
Address: 4720 22 Place, OCALA, FL 34474
Property Location and Similar Properties
- MLS#: T3519175 ( Residential )
- Street Address: 4720 22 Place
- Viewed: 2
- Price: $429,999
- Price sqft: $258
- Waterfront: No
- Year Built: 1978
- Bldg sqft: 1668
- Bedrooms: 4
- Total Baths: 2
- Full Baths: 2
- Garage / Parking Spaces: 2
- Days On Market: 158
- Acreage: 1.00 acres
- Additional Information
- Geolocation: 29.1649 / -82.1992
- County: MARION
- City: OCALA
- Zipcode: 34474
- Subdivision: Bear Track Rnch
- Middle School: West Port Middle School
- High School: West Port High School
- Provided by: BY OWNER.COM
- Contact: Greg Sullivan
- 800-296-9637
- DMCA Notice
-
DescriptionNewly remodeled home sitting on 1 acre in the very sought after Bear Track Ranch neighborhood. 4 bedroom 2 full bath. Hugh 2 car garage. Total square ft of 2448ft. NO HOA, NO DEED RESTRICTIONS. Lot size is huge. Home has new roof, new a/c, new Pella windows, new water softener, new paint inside and out, new lighting, new flooring, new kitchen cabinets with quartz counter tops and new appliances, new bathrooms with new tubs, tile, vanitys and toilets. Shed included. Backs up to green belt so no rear neighbors. Close to everything, shopping, restaurants, World Equestrian Center and Silver Springs
Payment Calculator
- Principal & Interest -
- Property Tax $
- Home Insurance $
- HOA Fees $
- Monthly -
Features
Building and Construction
- Covered Spaces: 0.00
- Exterior Features: Other
- Flooring: Tile, Vinyl
- Living Area: 1668.00
- Roof: Shingle
School Information
- High School: West Port High School
- Middle School: West Port Middle School
Garage and Parking
- Garage Spaces: 2.00
- Open Parking Spaces: 0.00
Eco-Communities
- Water Source: Well
Utilities
- Carport Spaces: 0.00
- Cooling: Central Air
- Heating: Electric
- Sewer: Septic Tank
- Utilities: Public
Finance and Tax Information
- Home Owners Association Fee Includes: None
- Home Owners Association Fee: 0.00
- Insurance Expense: 0.00
- Net Operating Income: 0.00
- Other Expense: 0.00
- Tax Year: 2023
Other Features
- Appliances: Dishwasher, Range, Refrigerator
- Country: US
- Furnished: Unfurnished
- Interior Features: Other
- Legal Description: PB R, PG 052, BEAR TRACK RANCH, BLK A, LOT 15
- Levels: One
- Area Major: 34474 - Ocala
- Occupant Type: Owner
- Parcel Number: 2335-001-015
- Zoning Code: R-1 SINGLE FAMILY DWELLIN
Similar Properties
Nearby Subdivisions
Bahia Oaks Un 03
Bear Track Ranch
Bear Track Rnch
Calesa Township
Calesa Township Roan Hills Ph
Cimarron
College Heights
College Park Add
Falls Of Ocala
Heath Brook Hills
Hunt Club At Foxpoint
Hunt Clubfox Point
Magnolia Garden
Marion Oaks Un 10
Meadow Oaks Un 02
Ocala Thorougbred Acres
Ocala Thoroughbred Acres
Paddock Villas
Preserve At Heathbrook
Preserve/heathbrook Ph I
Preserveheath Brook Ph 1
Red Hawk
Rivendell
Saddle Creek Ph 01
Saddle Creek Ph 02
Saddlewood Estate
Saddlewood Estates
Sonoma
Timberwood Add 03
Villas At Paddock Park
West Wind Trails
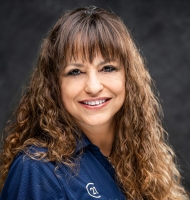
- Marie McLaughlin
- CENTURY 21 Alliance Realty
- Your Real Estate Resource
- Mobile: 727.858.7569
- sellingrealestate2@gmail.com

