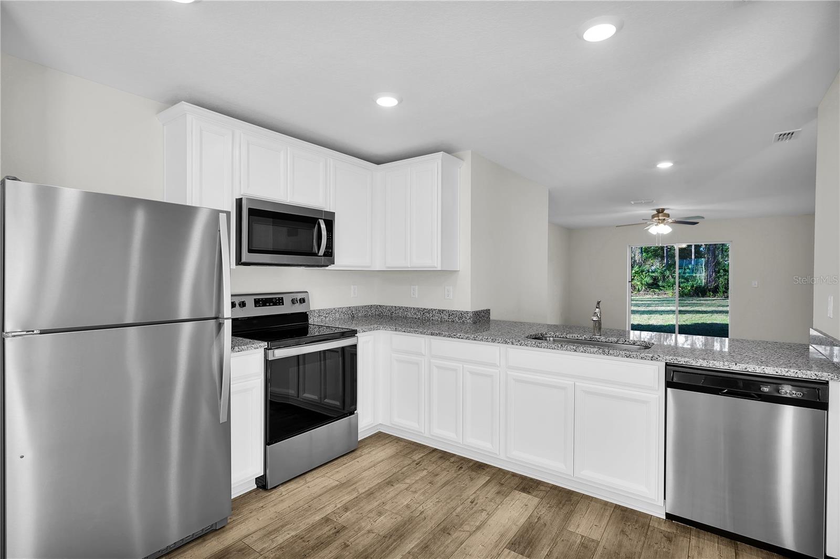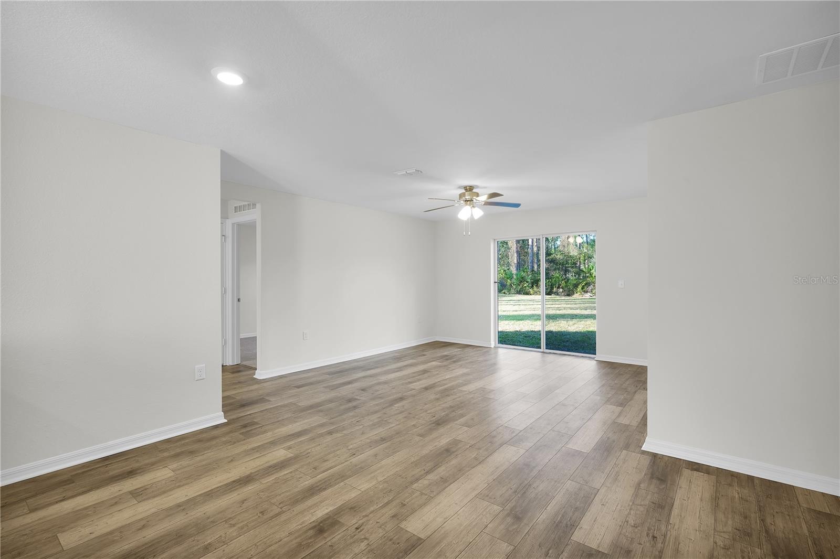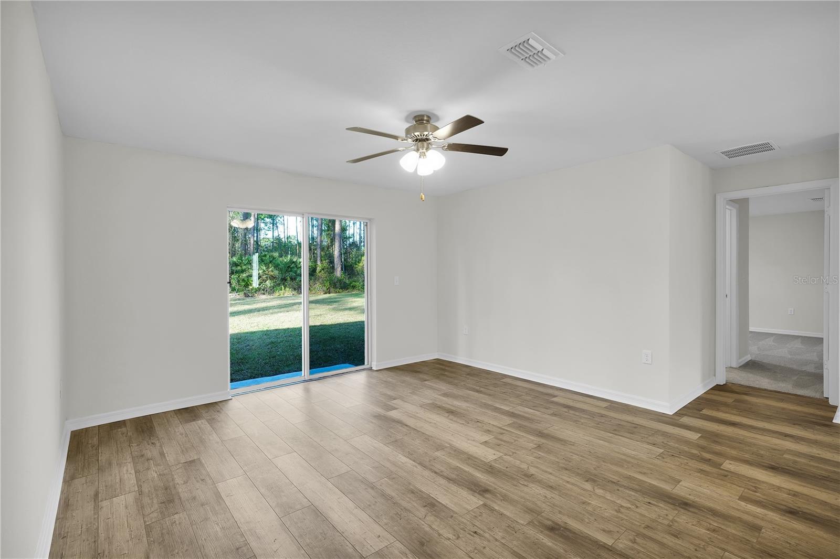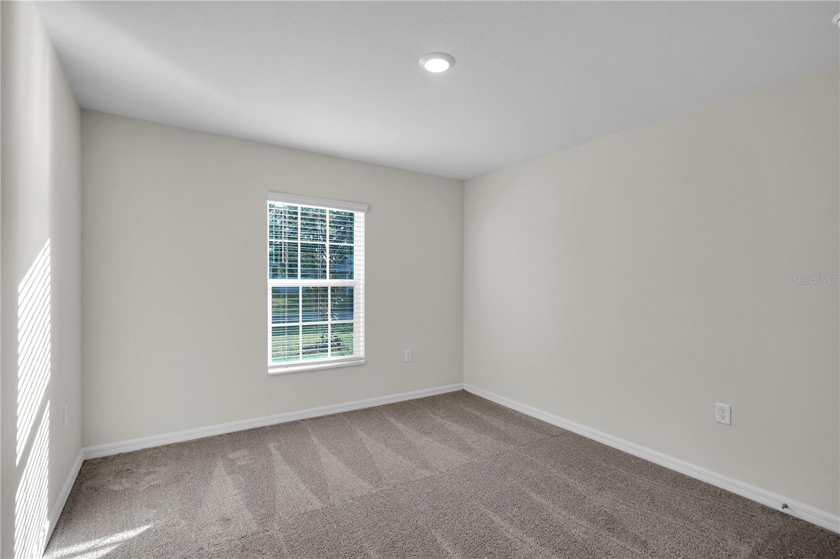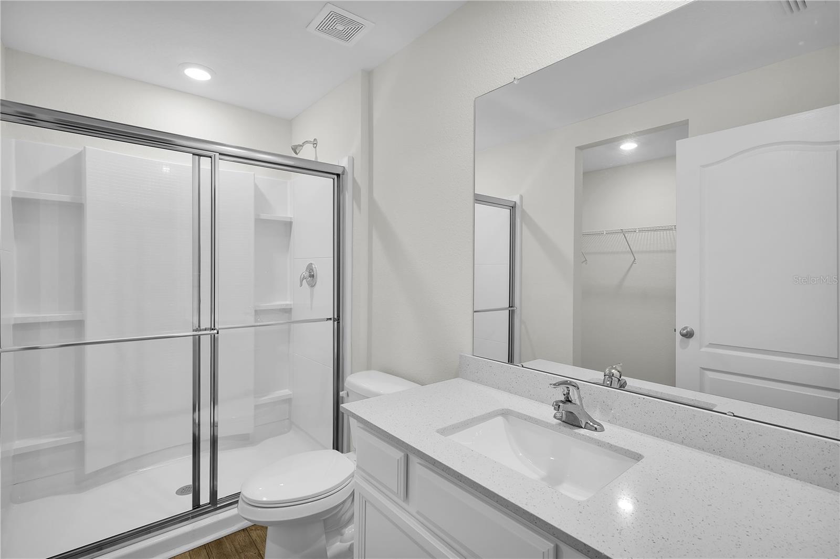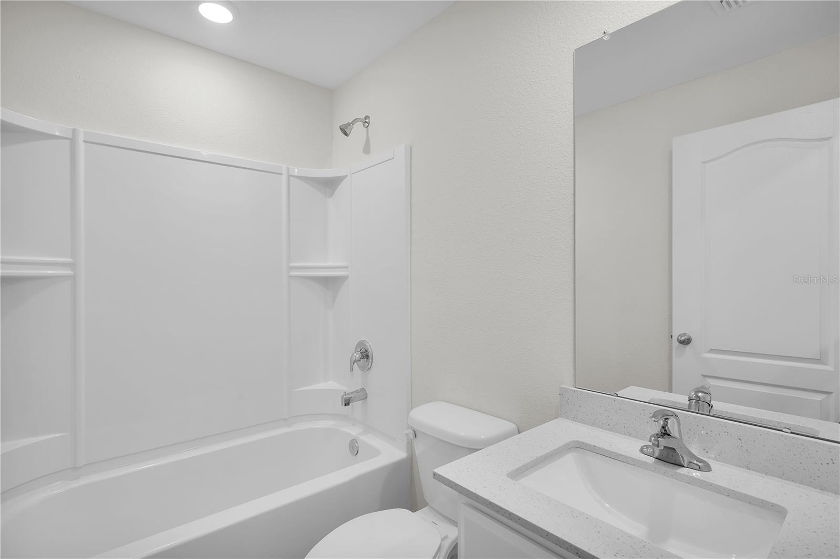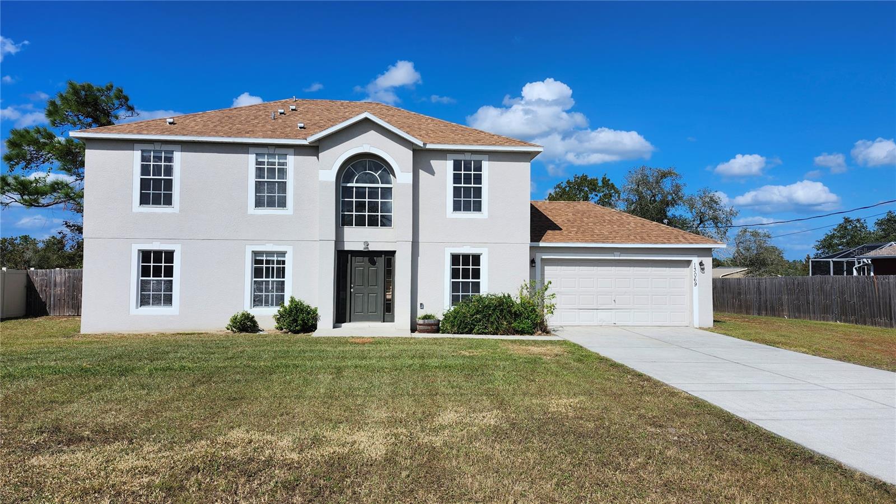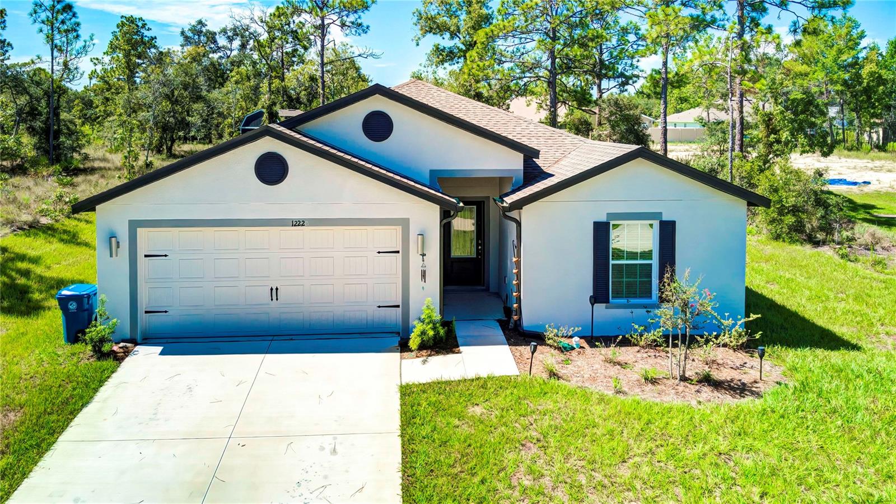12053 Pine Club Circle, WEEKI WACHEE, FL 34614
Property Photos
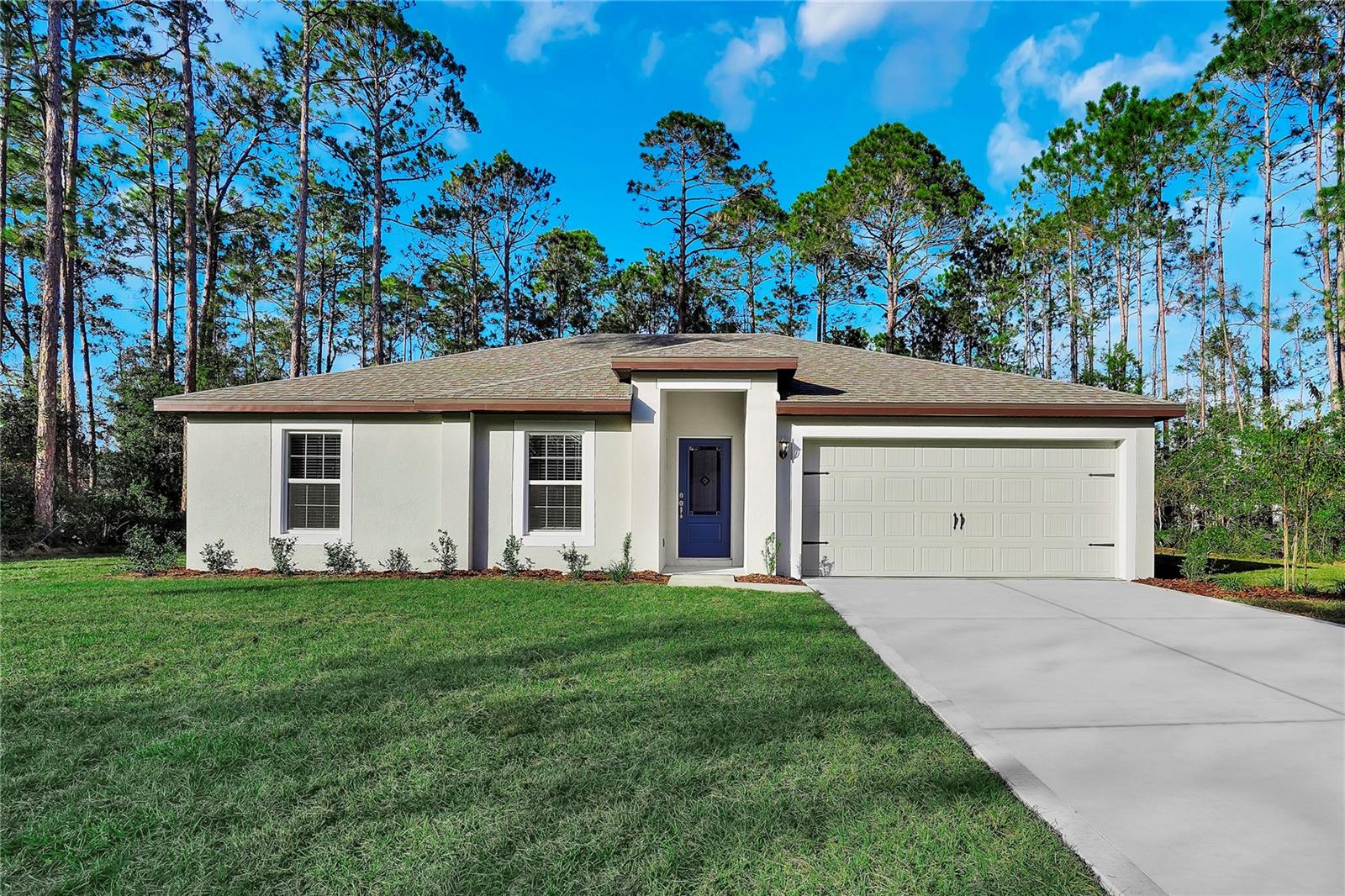
Would you like to sell your home before you purchase this one?
Priced at Only: $319,900
For more Information Call:
Address: 12053 Pine Club Circle, WEEKI WACHEE, FL 34614
Property Location and Similar Properties
- MLS#: T3522619 ( Residential )
- Street Address: 12053 Pine Club Circle
- Viewed: 1
- Price: $319,900
- Price sqft: $188
- Waterfront: No
- Year Built: 2024
- Bldg sqft: 1699
- Bedrooms: 3
- Total Baths: 2
- Full Baths: 2
- Garage / Parking Spaces: 2
- Days On Market: 206
- Additional Information
- Geolocation: 28.5974 / -82.5238
- County: HERNANDO
- City: WEEKI WACHEE
- Zipcode: 34614
- Subdivision: Royal Highlands
- Elementary School: Pine Grove Elementary School
- Middle School: West Hernando Middle School
- High School: Weeki Wachee High School
- Provided by: LGI REALTY- FLORIDA, LLC
- Contact: Gayle Van Wagenen
- 904-449-3938
- DMCA Notice
-
DescriptionThe beautiful Vero plan by LGI Homes is ideally located in Weeki Wachee. This new one story home features an open floor plan, 3 bedrooms and 2 full baths. The Vero comes fully stocked with over $10,000 in upgrades including energy efficient Whirlpool brand appliances, spacious countertops, 36 upper cabinets with crown molding and an attached two car garage. Exceptional features of this home include a spacious master suite, a dining area, a covered back patio as well as front yard landscaping. In addition, Weeki Wachee offers residents a premier location with easy access to amenity packed parks, conservation areas, and world class beaches.
Payment Calculator
- Principal & Interest -
- Property Tax $
- Home Insurance $
- HOA Fees $
- Monthly -
Features
Building and Construction
- Builder Model: Vero
- Builder Name: LGI Homes - LLC
- Covered Spaces: 0.00
- Exterior Features: Lighting
- Flooring: Carpet, Hardwood, Vinyl
- Living Area: 1270.00
- Roof: Shingle
Property Information
- Property Condition: Completed
School Information
- High School: Weeki Wachee High School
- Middle School: West Hernando Middle School
- School Elementary: Pine Grove Elementary School
Garage and Parking
- Garage Spaces: 2.00
- Open Parking Spaces: 0.00
- Parking Features: Driveway, Garage Door Opener
Eco-Communities
- Water Source: Well
Utilities
- Carport Spaces: 0.00
- Cooling: Central Air
- Heating: Electric, Heat Pump
- Pets Allowed: Yes
- Sewer: Septic Tank
- Utilities: Cable Available, Electricity Available, Water Available
Finance and Tax Information
- Home Owners Association Fee: 0.00
- Insurance Expense: 0.00
- Net Operating Income: 0.00
- Other Expense: 0.00
- Tax Year: 2023
Other Features
- Appliances: Dishwasher, Disposal, Electric Water Heater, Microwave, Range, Refrigerator
- Country: US
- Interior Features: Ceiling Fans(s), Living Room/Dining Room Combo, Open Floorplan, Stone Counters, Thermostat, Walk-In Closet(s), Window Treatments
- Legal Description: ROYAL HIGHLANDS UNIT 4 BLK 214 LOT 18
- Levels: One
- Area Major: 34614 - Brooksville/Weeki Wachee
- Occupant Type: Vacant
- Parcel Number: R01-221-17-3330-0214-0180
- Zoning Code: RESI
Similar Properties
Nearby Subdivisions
Hiway Farms Sub First Add
London Terrace
Newman Class 1 Sub
Not Applicable
Royal Highlands
Royal Highlands Unit 1b
Royal Highlands Unit 4
Royal Highlands Unit 5
Royal Highlands Unit 6
Royal Highlands Unit 7
Royal Highlands Unit 8
Spring Hill
Spring Hill Unit 7
U S 19 11 Add
U S 19 No 11 Addition
Woodhaven Estates

- Marie McLaughlin
- CENTURY 21 Alliance Realty
- Your Real Estate Resource
- Mobile: 727.858.7569
- sellingrealestate2@gmail.com

