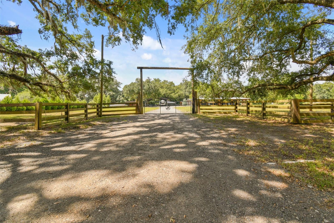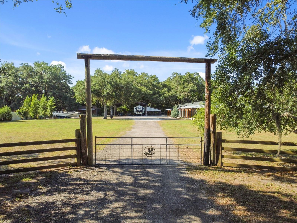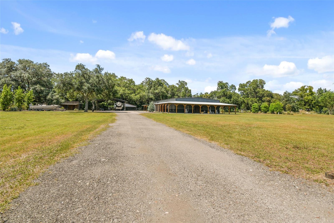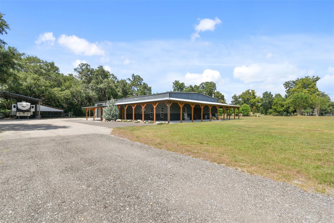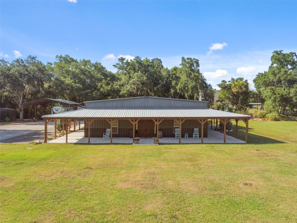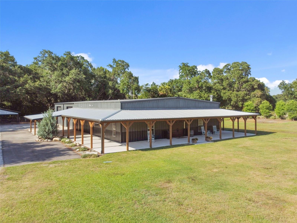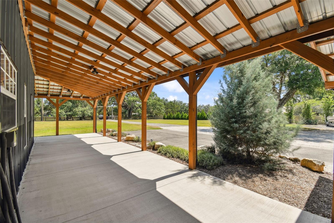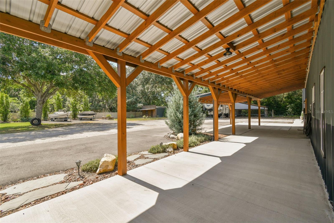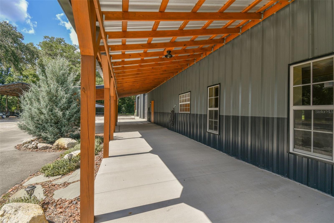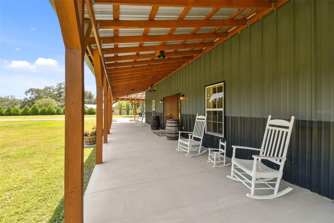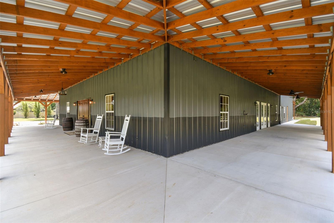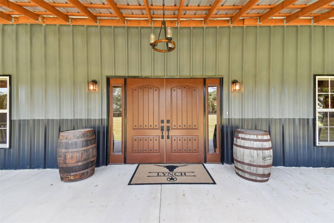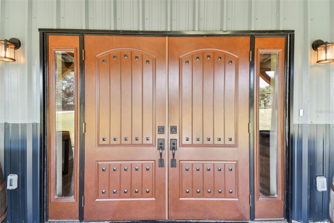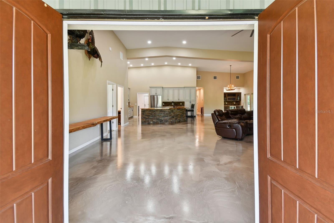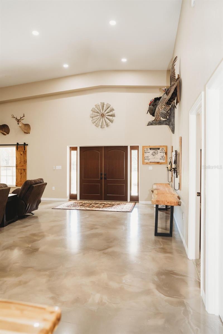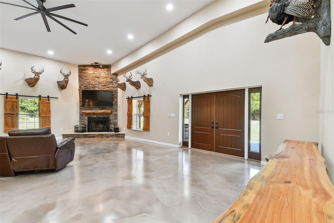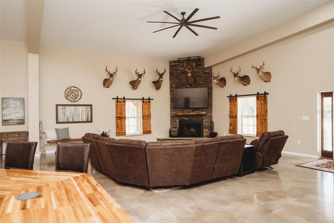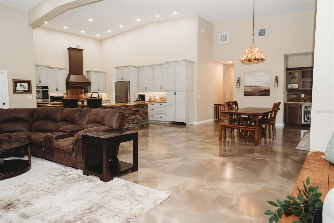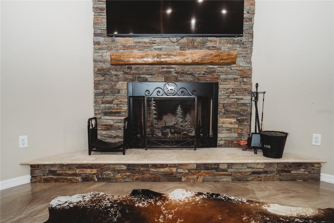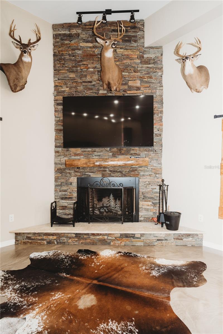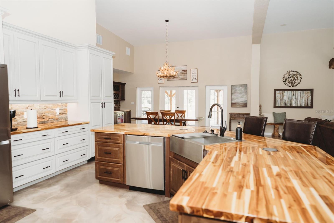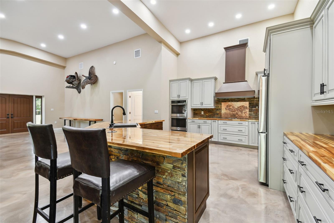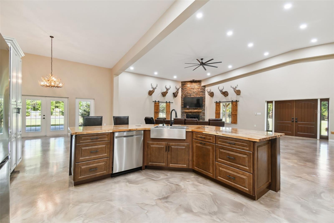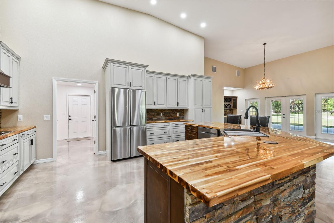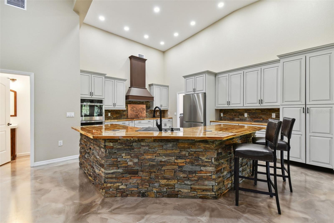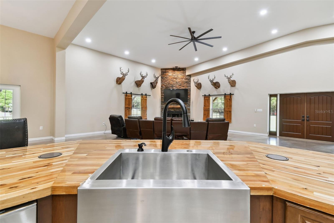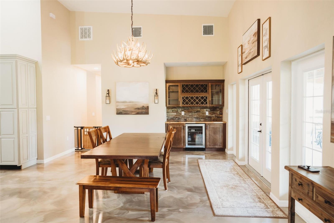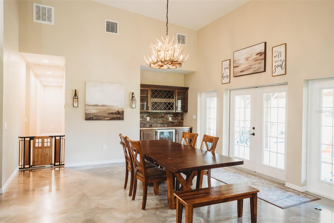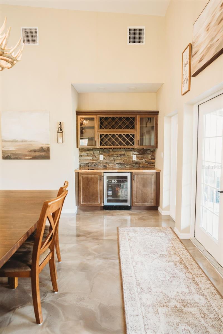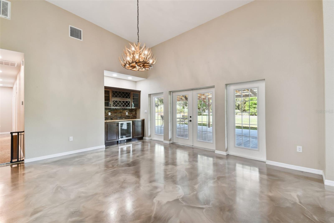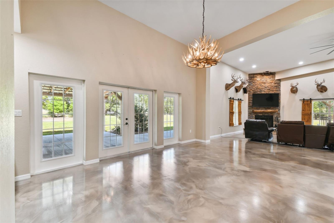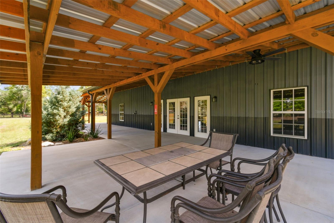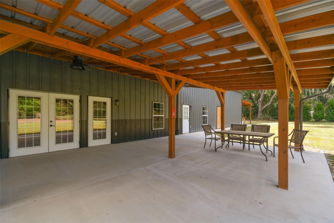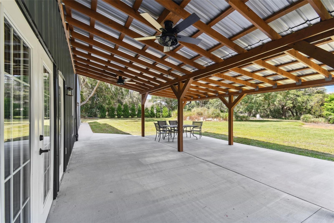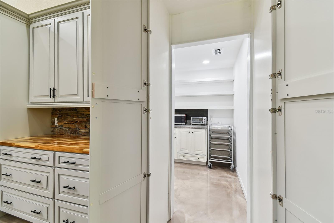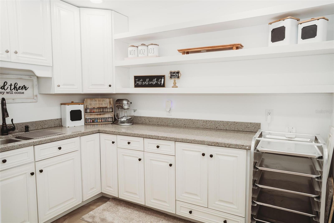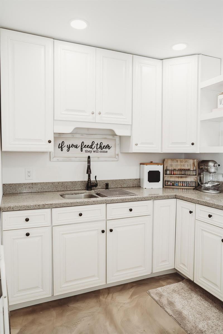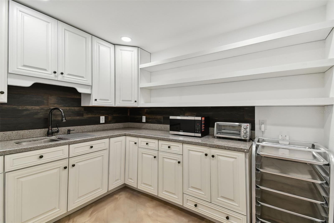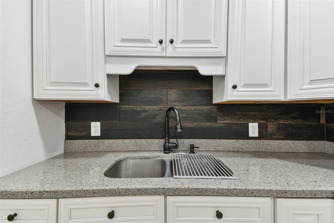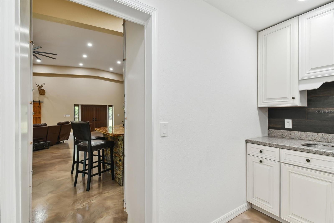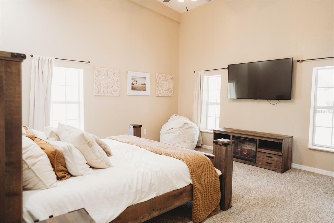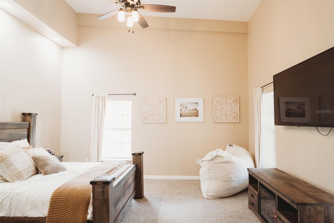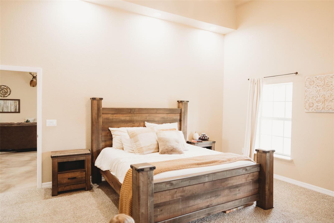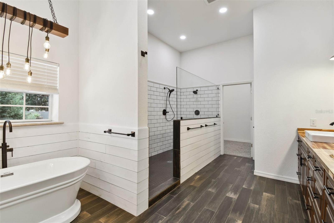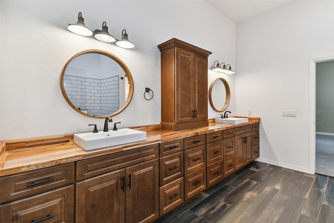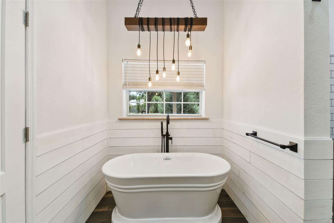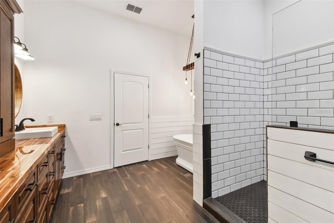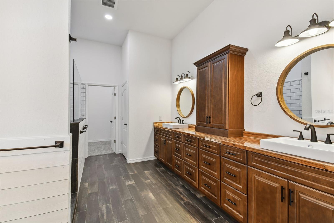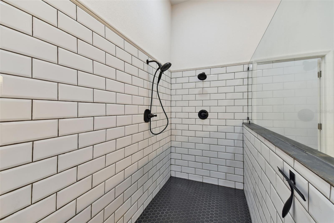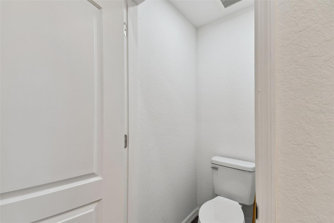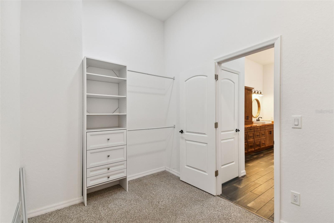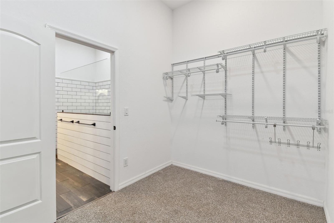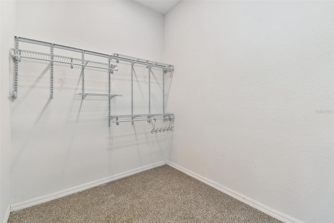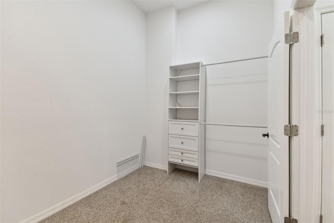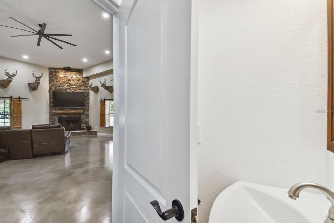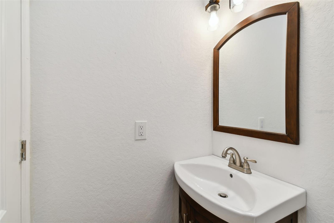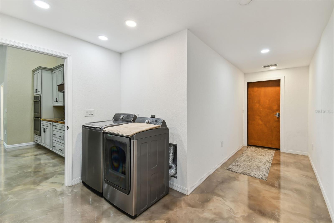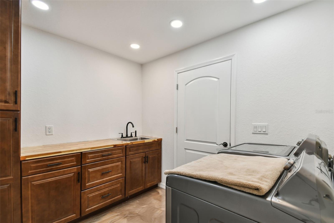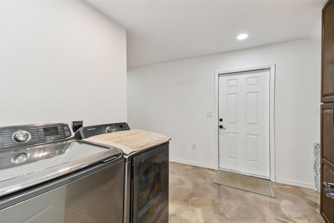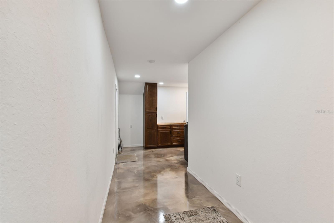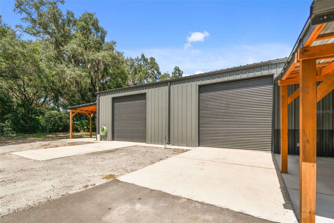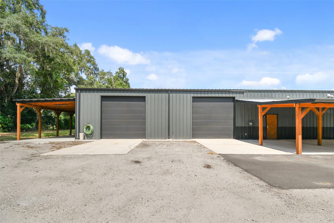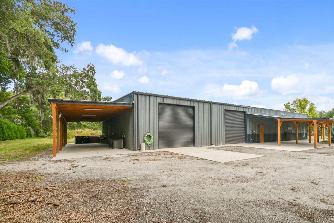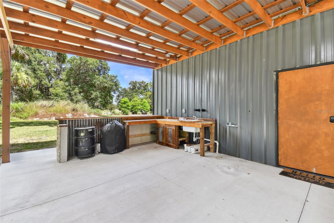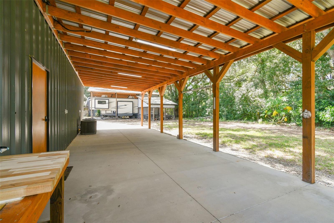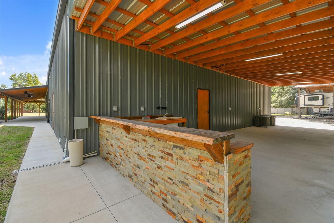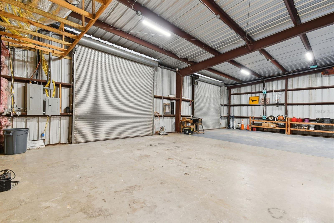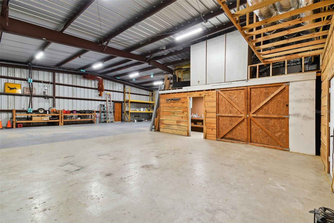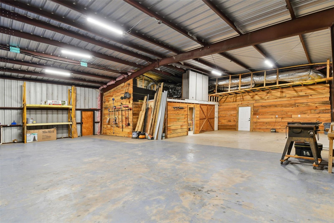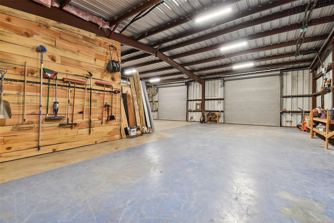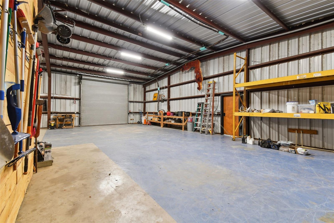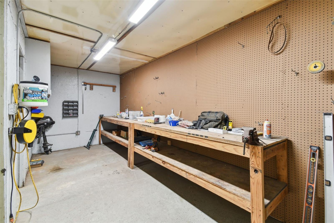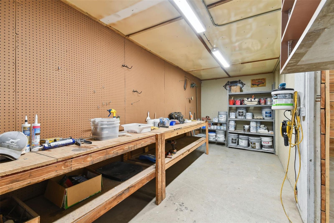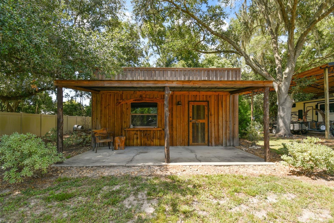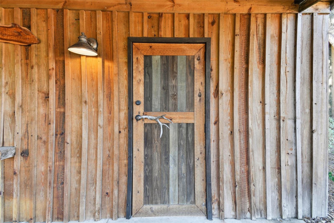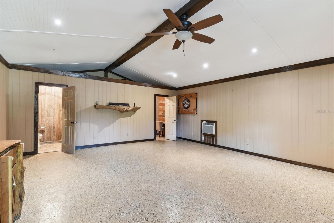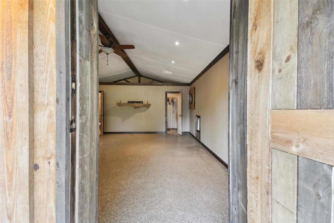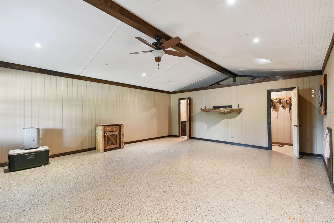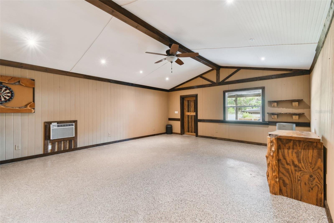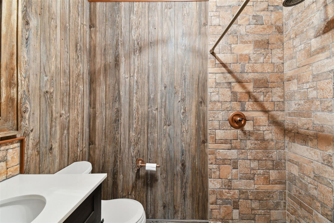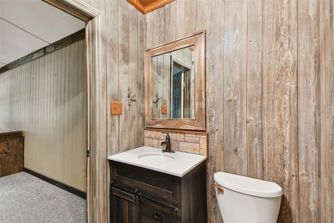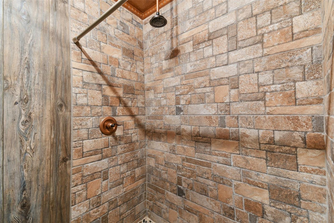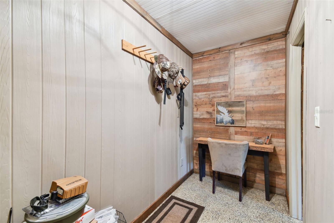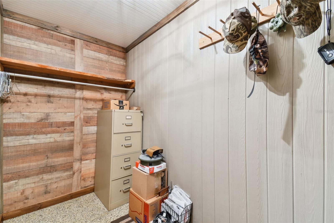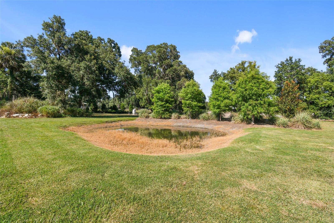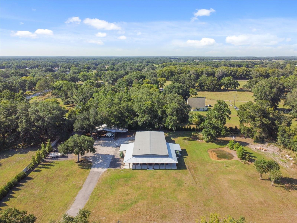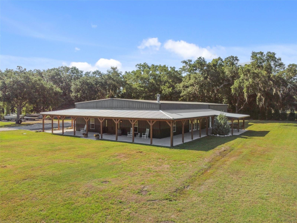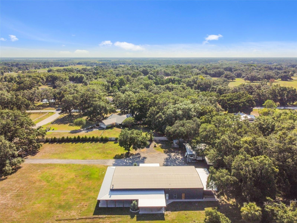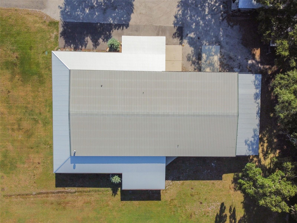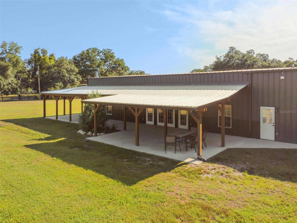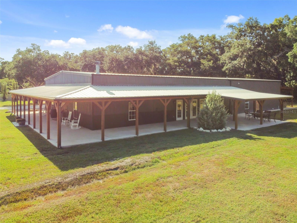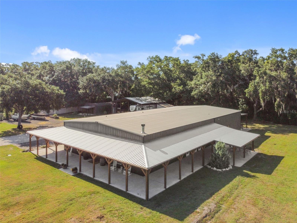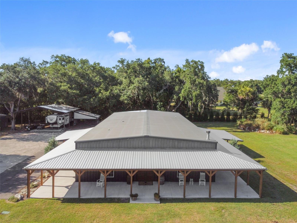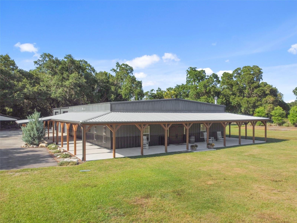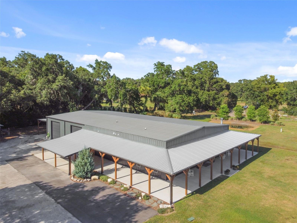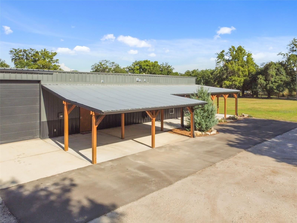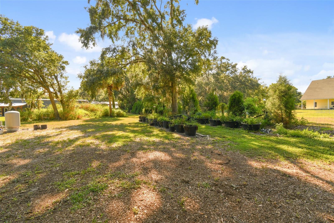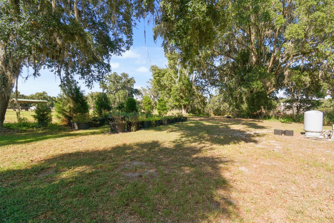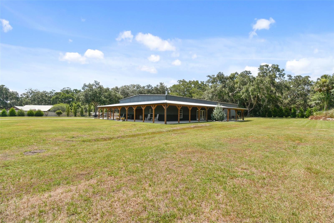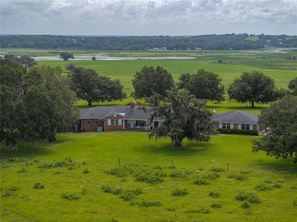27731 Miller Road, DADE CITY, FL 33525
Property Photos
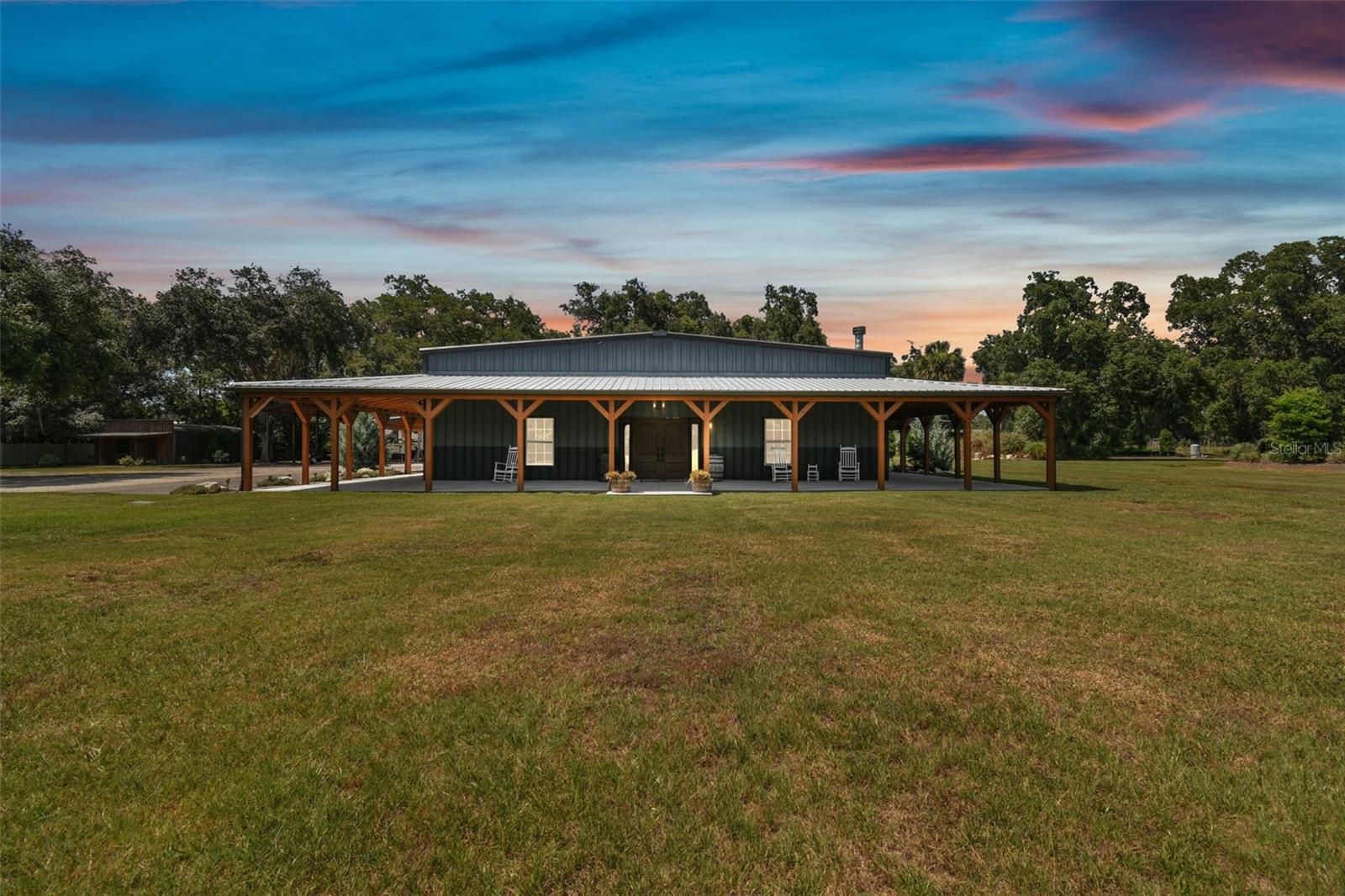
Would you like to sell your home before you purchase this one?
Priced at Only: $995,000
For more Information Call:
Address: 27731 Miller Road, DADE CITY, FL 33525
Property Location and Similar Properties
- MLS#: T3529240 ( Residential )
- Street Address: 27731 Miller Road
- Viewed: 12
- Price: $995,000
- Price sqft: $199
- Waterfront: No
- Year Built: 2022
- Bldg sqft: 5000
- Bedrooms: 3
- Total Baths: 3
- Full Baths: 2
- 1/2 Baths: 1
- Garage / Parking Spaces: 10
- Days On Market: 162
- Acreage: 3.50 acres
- Additional Information
- Geolocation: 28.3544 / -82.3566
- County: PASCO
- City: DADE CITY
- Zipcode: 33525
- Provided by: PINEYWOODS REALTY LLC
- Contact: Cathy Bach
- 813-225-1890
- DMCA Notice
-
DescriptionNot in a flood zone no damage, leaks, or flooding during hurricanes helene or milton!! Barndominium on 3. 5 acres with gated entry!! This tranquil property boasts in excess of 10,000 sq. Ft. Underroof (main house/garage/wrap around porches/pole barn/in law suite)!! The main house boasts 3,036 sq. Ft and includes 3 bedrooms 2. 5 bathrooms, large mudroom with washer dryer hook up, laundry sink, built in storage and plenty of room for your dream mudroom and laundry room combo. Fabulous gourmet kitchen with custom 42 cabinets, double oven, custom range hood, stainless farmhouse sink, stacked stone backsplash, custom butcher block counters and wait till you get a look at the hidden pantry that includes a sink and loads of storage for all your small appliances and pantry items. The great room has 16 ceilings, wood burning fireplace, half bath for guests, dining room with built in buffet, beverage fridge and plenty of space for entertaining. French doors walk out to your over 2,000 sq. Ft. Expansive wrap around porch with unmatched views of your private pond and beautiful landscaping. The serene primary suite includes a spa like luxurious ensuite bathroom with custom cabinets, beautifully tiled walk in shower, soaking tub, private water closet and walk in closet. The two additional bedrooms have large closets, great natural light and share the hall bathroom with double sink and shower/tub combo. Upstairs 200 sq. Ft. Bonus room for office space, storage, playroom or whatever your family may need. This 3. 5 acre property has an additional 600 sq. Ft. Detached in law suite/man cave/gameroom/bar/office with walk in closet and full bathroom. Previoulsy used as guesthouse, includes ac wall unit and fully plumbed for kitchen. A 1,520 sq. Ft. Pole barn for covered boat & rv storage, 300 sq. Ft. Chicken coop, professionally landscaped cedar trees for privacy with installed timer irrigation system, 750 sq. Ft. Covered outdoor kitchen with room for all your guests, garden area, pre wired for your future pool, workshop/tool shed and loads of room for all your toys in your 2,164 sq. Ft. Enclosed garage. Do not miss this magnificent barndo property with everything you need. Live within the peace and serenity of nature yet close to all the modern day necessities. Grocery, shopping, target, walmart, sams, costco, restaurants all within short distance. Property is on well water and septic system. All room sizes and measurments are approximate. Buyer/buyer's agent to verify. Zoned agrigulture residential. Miller road is scheduled to be paved. Schedule your showing today!!
Payment Calculator
- Principal & Interest -
- Property Tax $
- Home Insurance $
- HOA Fees $
- Monthly -
Features
Building and Construction
- Covered Spaces: 0.00
- Exterior Features: French Doors, Irrigation System, Lighting, Storage
- Fencing: Fenced
- Flooring: Carpet, Epoxy, Tile
- Living Area: 3036.00
- Other Structures: Guest House, Storage, Workshop
- Roof: Metal
Land Information
- Lot Features: Pasture
Garage and Parking
- Garage Spaces: 5.00
- Open Parking Spaces: 0.00
- Parking Features: Boat, Covered, Driveway, RV Carport, RV Garage, Workshop in Garage
Eco-Communities
- Water Source: Well
Utilities
- Carport Spaces: 5.00
- Cooling: Central Air
- Heating: Central
- Sewer: Septic Tank
- Utilities: Electricity Connected
Finance and Tax Information
- Home Owners Association Fee: 0.00
- Insurance Expense: 0.00
- Net Operating Income: 0.00
- Other Expense: 0.00
- Tax Year: 2023
Other Features
- Appliances: Built-In Oven, Dishwasher, Range Hood, Refrigerator
- Country: US
- Interior Features: Ceiling Fans(s), High Ceilings, Kitchen/Family Room Combo, Open Floorplan, Primary Bedroom Main Floor
- Legal Description: EAST 125.00 FT OF WEST 661.0 FT OF SOUTH 389.30 FT OF SE1/4 OF NE1/4 OF SECTION 36 SUBJECT TO PERPETUAL R/W EASEMENT OVER & ACROSS SOUTH 50.00 FT THEREOF & THE EAST 267.00 FT OF THE WEST 536.00 FT OF THE SOUTH 389.30 FT OF THE SE 1/4 OF NE 1/4 OF SEC 36; SUBJECT TO R/W EASEMENT OVER AND ACROSS THE SOUTH 50.00 FT THEREOF
- Levels: Two
- Area Major: 33525 - Dade City/Richland
- Occupant Type: Owner
- Parcel Number: 36-24-19-0000-01100-0010
- Views: 12
- Zoning Code: AR
Similar Properties
Nearby Subdivisions
1stj1stj
Abbey Glen
Abbey Glen Phase Two
City Of Dade City
Clinton Ave Heights
College Park Add
East Lake Park
Etheridge Estates
Heritage Hills
Herndons Overlook
Hickory Hammock Estates
Hickory Hills Acres
Hilltop Point
Hilltop Point Rep
Hilltop Point Replat
Lake Jovita Golf Country Clu
Lake Jovita Golf Country Club
Lake Jovita Golf And Country C
Leahs Acres
Maymont
Metes And Bounds
Not In Hernando
Not On List
Oak Crest
Orange Valley
Orangewood East
Por Se14 Se14 Por Lts 04 08
Summerfieid
Summit View
Sunburst Hills Sub
Suwannee Lakeside Ph 1
Suwannee Lakeside Ph 2 3
Teri Court Subdivision
Timber Run Sub
Twin Grove Estates
Victory Sub
Zephyrhills Colony Co
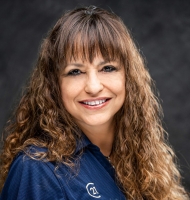
- Marie McLaughlin
- CENTURY 21 Alliance Realty
- Your Real Estate Resource
- Mobile: 727.858.7569
- sellingrealestate2@gmail.com

