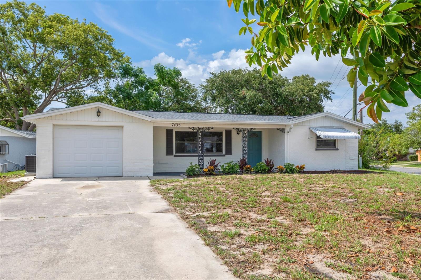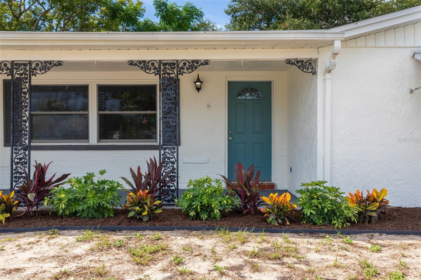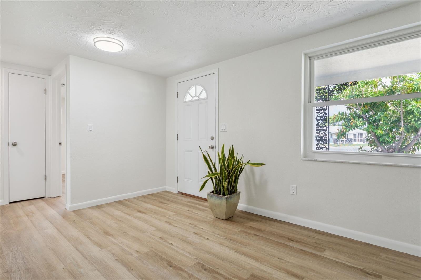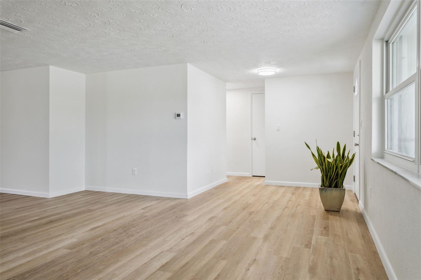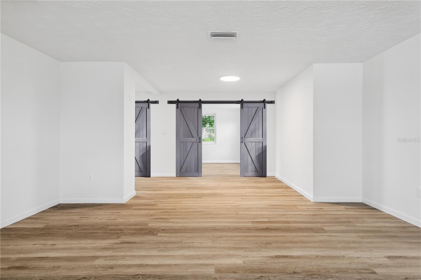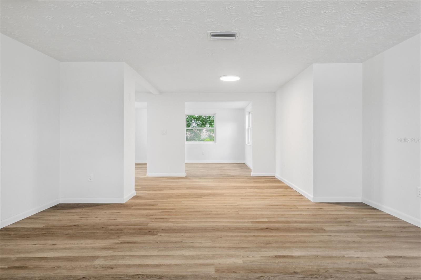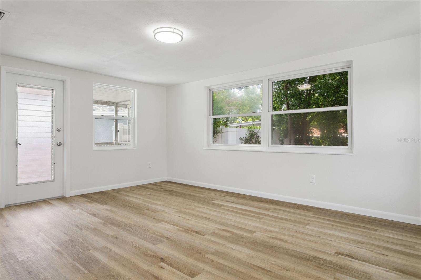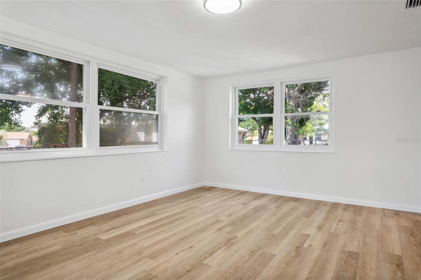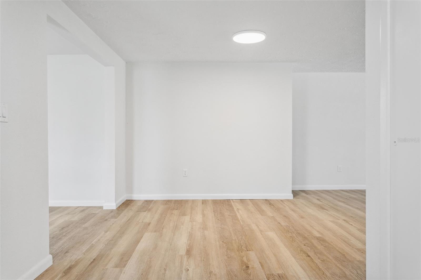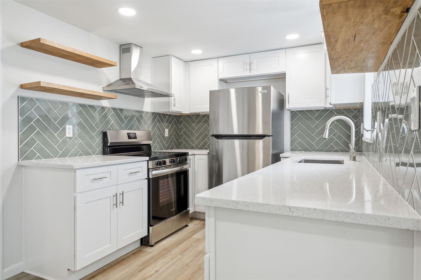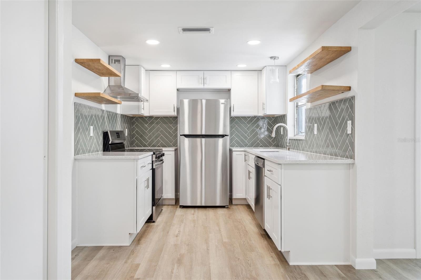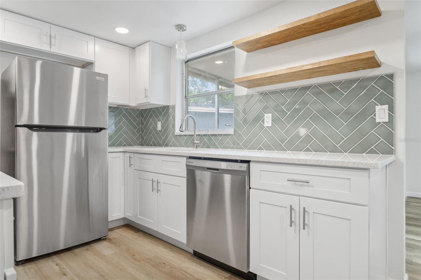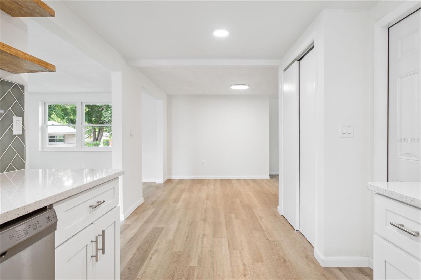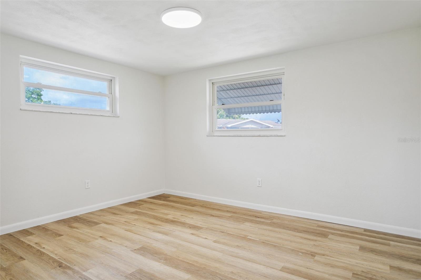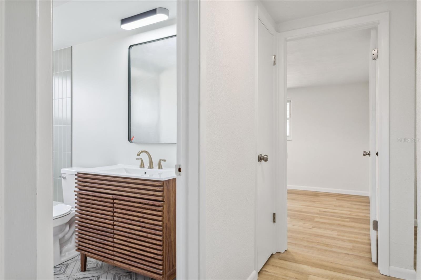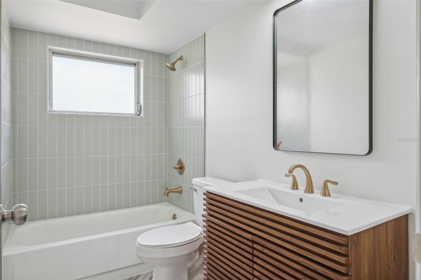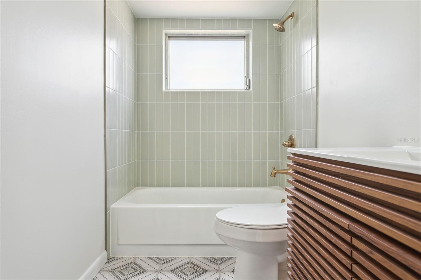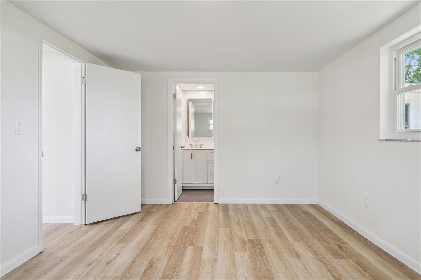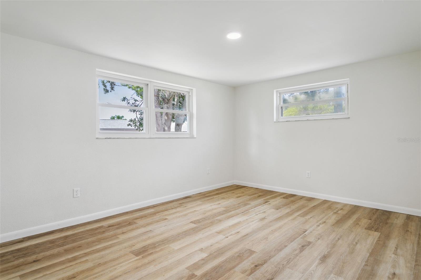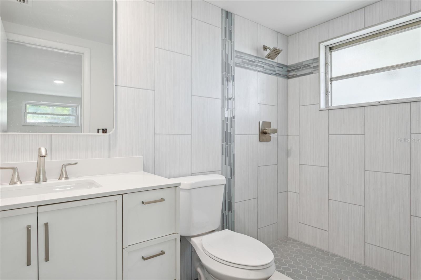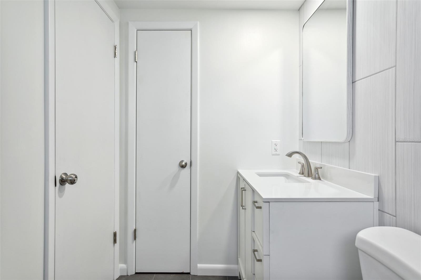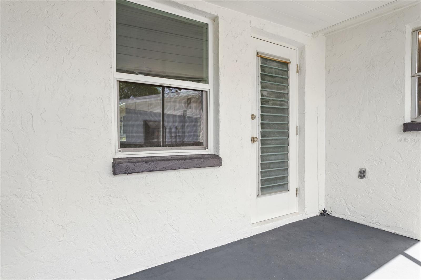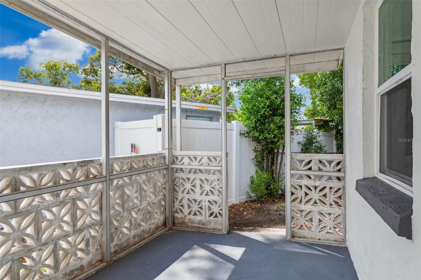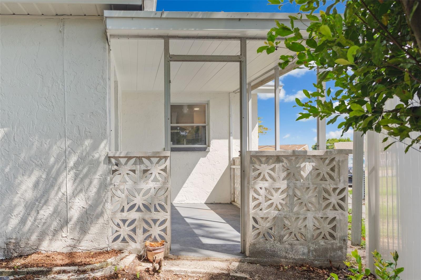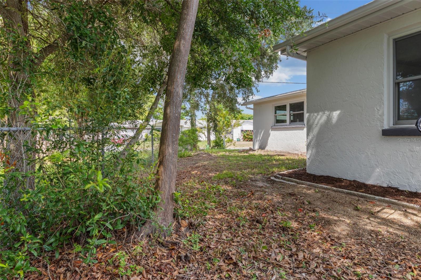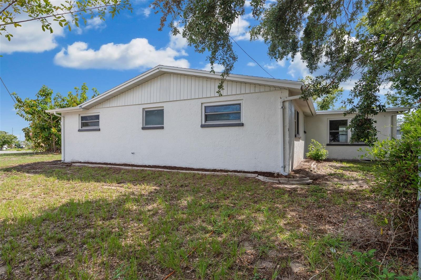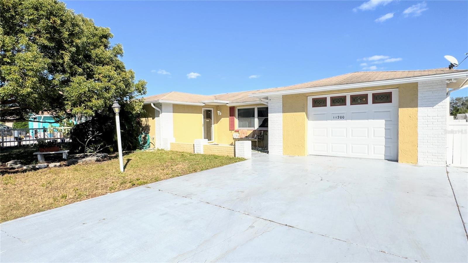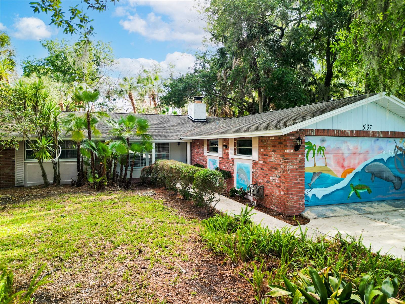7435 Neva Lane, PORT RICHEY, FL 34668
Property Photos

Would you like to sell your home before you purchase this one?
Priced at Only: $250,000
For more Information Call:
Address: 7435 Neva Lane, PORT RICHEY, FL 34668
Property Location and Similar Properties
- MLS#: T3539269 ( Residential )
- Street Address: 7435 Neva Lane
- Viewed: 6
- Price: $250,000
- Price sqft: $131
- Waterfront: No
- Year Built: 1972
- Bldg sqft: 1912
- Bedrooms: 3
- Total Baths: 2
- Full Baths: 2
- Garage / Parking Spaces: 1
- Days On Market: 139
- Additional Information
- Geolocation: 28.3249 / -82.6912
- County: PASCO
- City: PORT RICHEY
- Zipcode: 34668
- Subdivision: Gulf Highlands
- Elementary School: Gulf Highland Elementary
- Middle School: Bayonet Point Middle PO
- High School: Fivay High PO
- Provided by: PEOPLE'S CHOICE REALTY SVC LLC
- Contact: Eric Frantz
- 813-933-0677
- DMCA Notice
-
DescriptionOne or more photo(s) has been virtually staged. This move in ready Port Richey charmer has been meticulously remodeled from top to bottom. Currently setup as a 2 bedroom but can easily be converted back to a 3 bedroom. The modern kitchen includes high end details such as quartz countertops, stainless steel appliances, custom floating shelves, and solid wood soft close cabinets. Enjoy designer details in the fresh and updated bathrooms that include new tile, vanities, and Delta fixtures. The entire home has brand new luxury vinyl plank flooring and baseboards. A sun filled bonus room can be used as a third bedroom or an office space. Beyond the quality details of this space, the home also has a NEW roof and HVAC system, offering you peace of mind. The attic was reinsulated with high density material for extra energy conservation. Every detail has been thought of for you. Schedule an appointment and come see for yourself! Location matters, and this home is close to everything you need in your daily life, like grocery stores, banks, bus route and more. One picture is virtually staged with barn doors.
Payment Calculator
- Principal & Interest -
- Property Tax $
- Home Insurance $
- HOA Fees $
- Monthly -
Features
Building and Construction
- Covered Spaces: 0.00
- Exterior Features: Other
- Flooring: Laminate
- Living Area: 1345.00
- Roof: Shingle
Land Information
- Lot Features: Corner Lot, Paved
School Information
- High School: Fivay High-PO
- Middle School: Bayonet Point Middle-PO
- School Elementary: Gulf Highland Elementary
Garage and Parking
- Garage Spaces: 1.00
- Open Parking Spaces: 0.00
- Parking Features: Driveway, Garage Door Opener
Eco-Communities
- Water Source: Public
Utilities
- Carport Spaces: 0.00
- Cooling: Central Air
- Heating: Electric
- Pets Allowed: Yes
- Sewer: Public Sewer
- Utilities: BB/HS Internet Available, Electricity Connected, Public, Street Lights
Finance and Tax Information
- Home Owners Association Fee: 0.00
- Insurance Expense: 0.00
- Net Operating Income: 0.00
- Other Expense: 0.00
- Tax Year: 2023
Other Features
- Appliances: Dishwasher, Range, Range Hood, Refrigerator
- Country: US
- Interior Features: Living Room/Dining Room Combo, Primary Bedroom Main Floor, Solid Surface Counters
- Legal Description: GULF HIGHLANDS UNIT 1 PB 10 PGS 116-118 LOT 139 OR 9339 PG 0781
- Levels: One
- Area Major: 34668 - Port Richey
- Occupant Type: Vacant
- Parcel Number: 16-25-10-055.A-000.00-139.0
- Style: Ranch
- Zoning Code: R4
Similar Properties
Nearby Subdivisions
Bayou Vista Sub
Bear Creek
Bear Creek Sub
Brown Acres
C F Yorks Replat Of H R Nicks
Coventry
Driftwood Village
Driftwood Village First Add
Embassy Hills
Embassybhills
Forest Lake Estates
Golden Acres
Gulf Highlands
Gulfview Villas Condo
Harborpointe
Heritage Village
Holiday Hill
Holiday Hill Estates
Holiday Hills
Jasmine Lakes
Jasmine Lakes Sub
Jasmine Trails
Marthas Vineyard
Nicks York Rep
Not In Hernando
Not On List
Orchid Lake Villag
Orchid Lake Village
Orchid Lake Village East
Palm Terrace Estates
Palm Terrace Gardens
Pine Tree Acres
Radcliffe Estates
Regency Park
Richey Cove 1st Addition
Ridge Crest Gardens
San Clemente East
San Clemente Village
Temple Terrace
The Lakes
Timber Oaks
Timber Oaks San Clemente Villa
Trailer Haven
West Port Sub
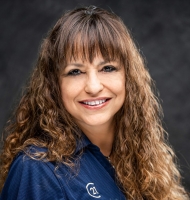
- Marie McLaughlin
- CENTURY 21 Alliance Realty
- Your Real Estate Resource
- Mobile: 727.858.7569
- sellingrealestate2@gmail.com

