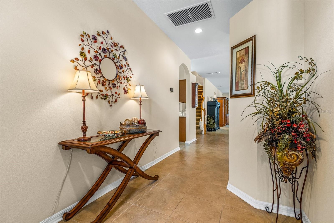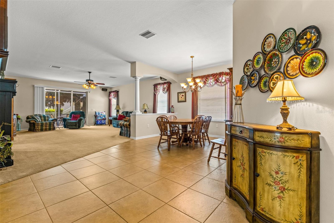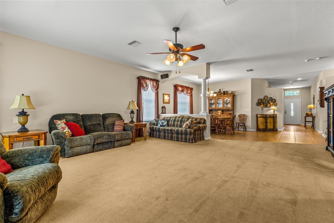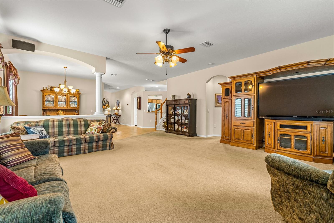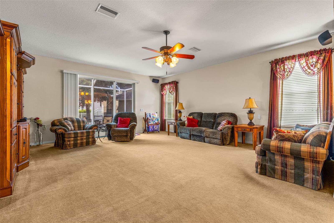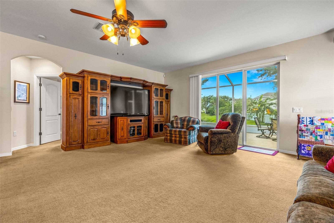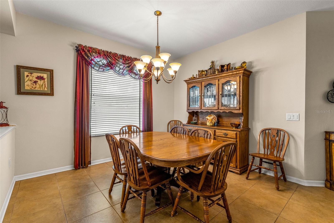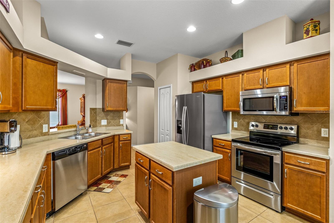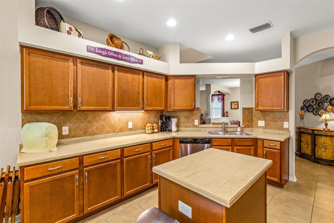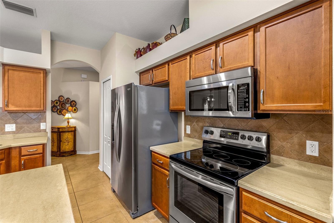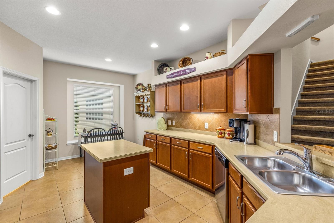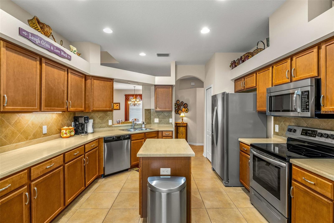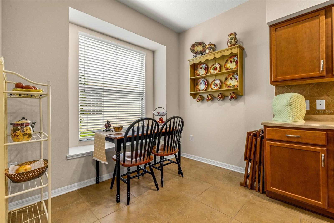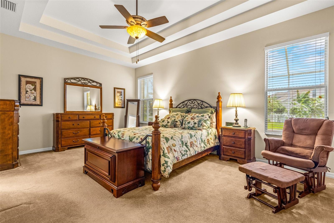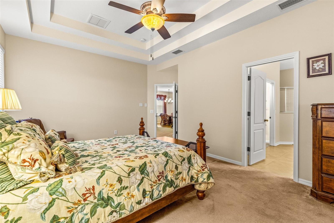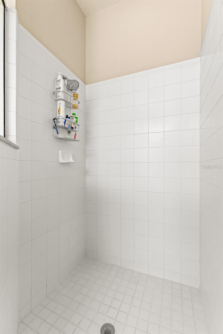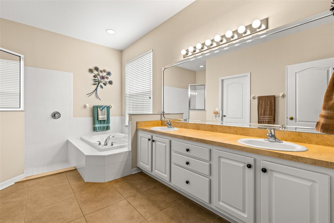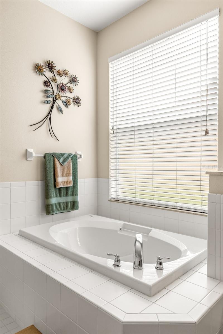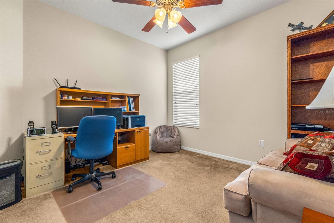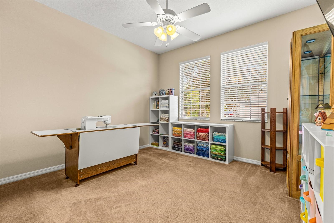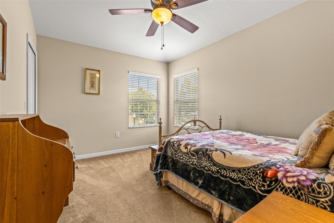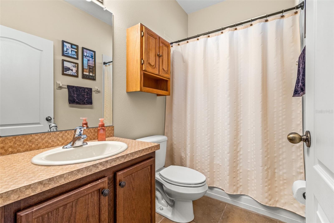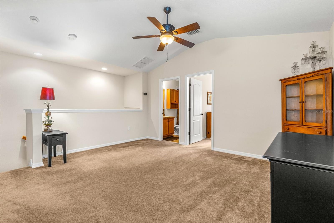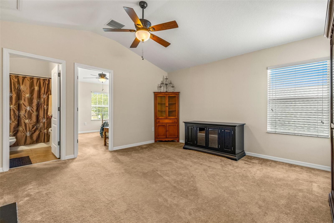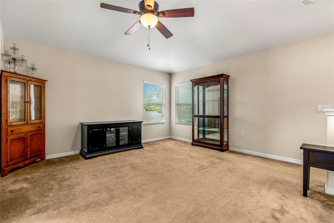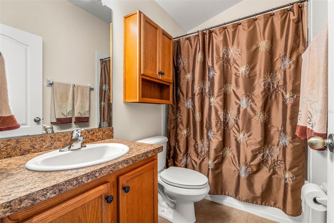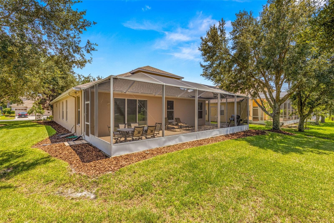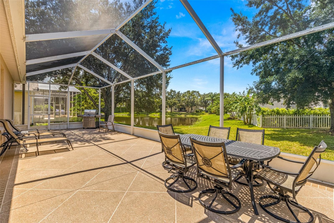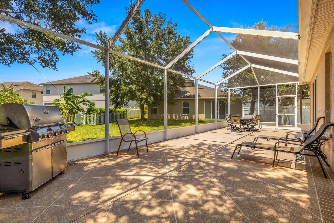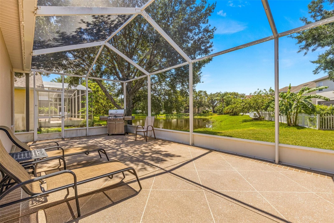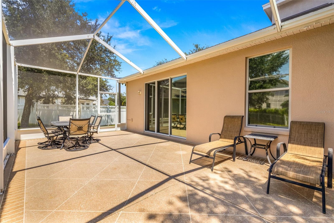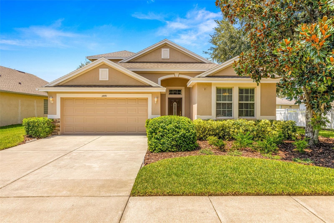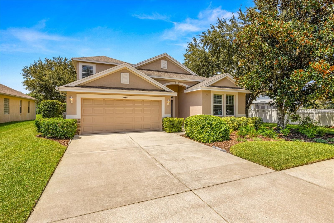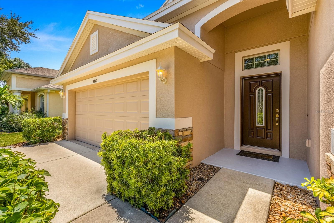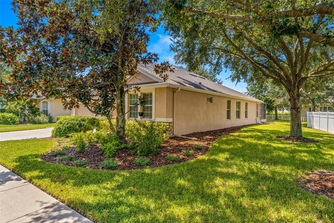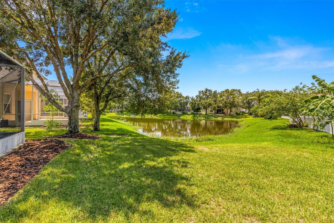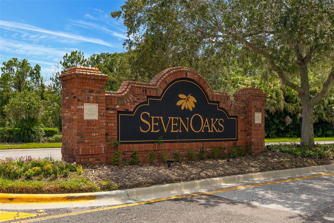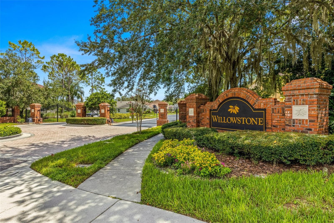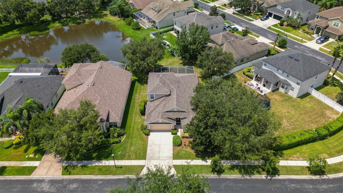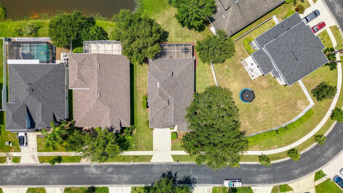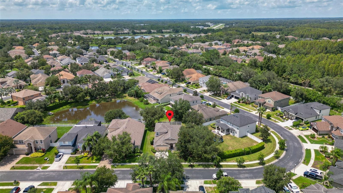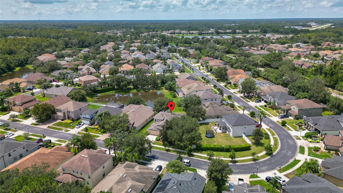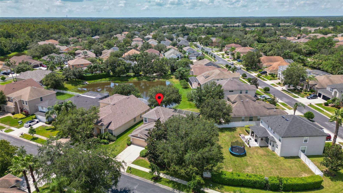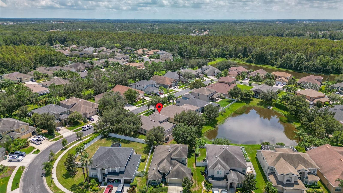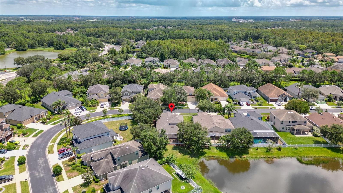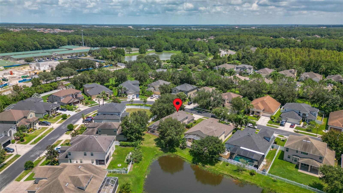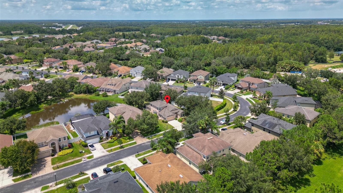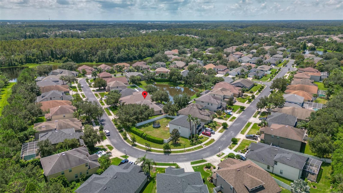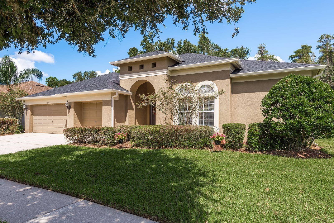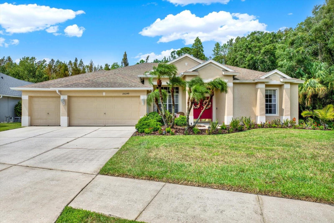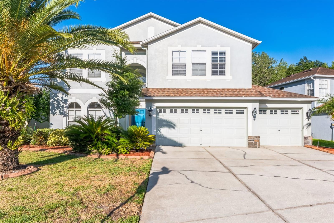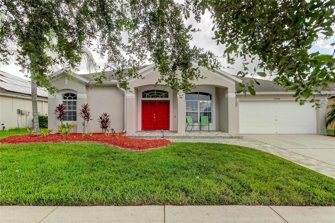3440 Hickory Hammock Loop, WESLEY CHAPEL, FL 33544
Property Photos
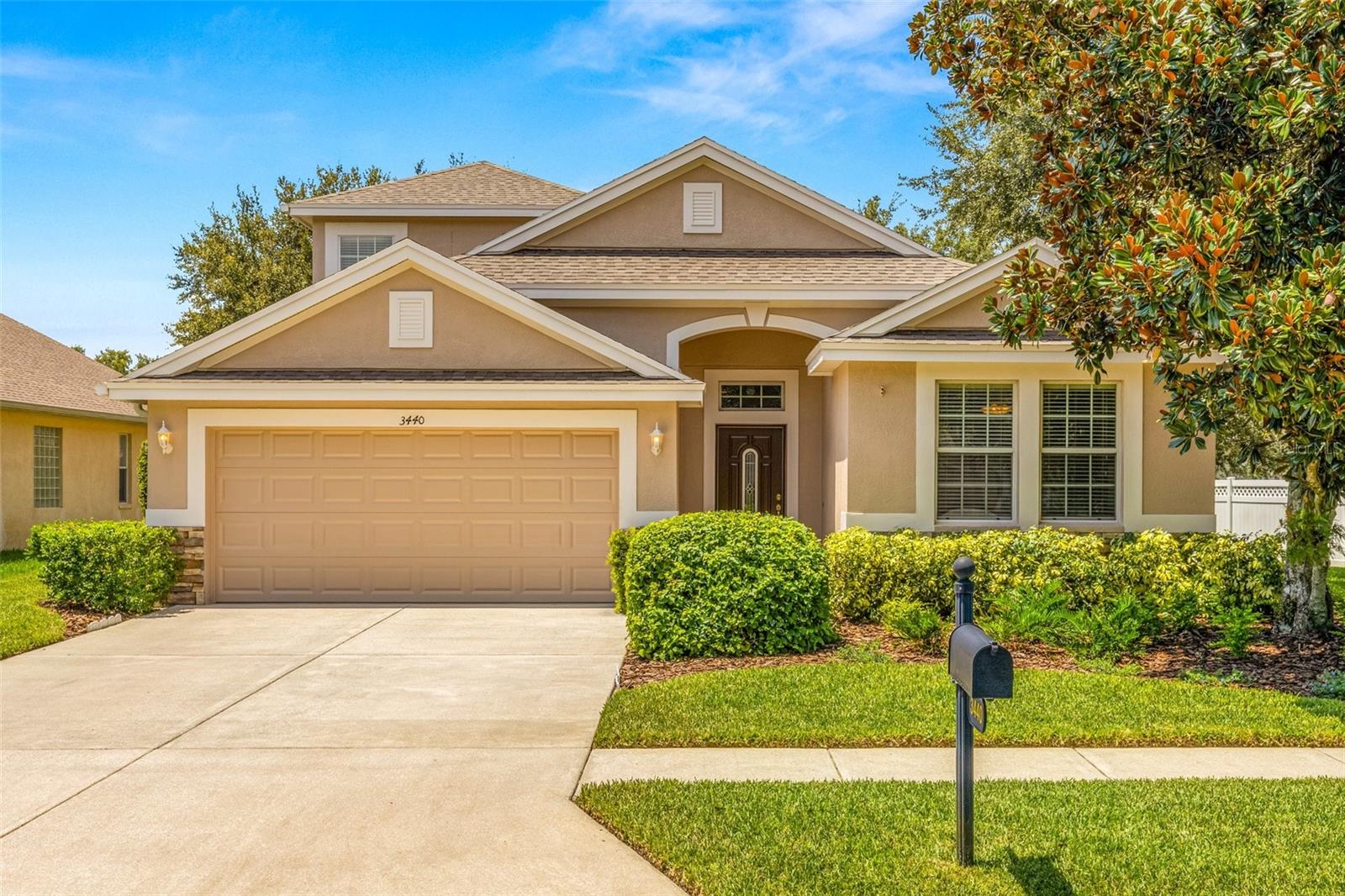
Would you like to sell your home before you purchase this one?
Priced at Only: $549,900
For more Information Call:
Address: 3440 Hickory Hammock Loop, WESLEY CHAPEL, FL 33544
Property Location and Similar Properties
Reduced
- MLS#: T3544601 ( Residential )
- Street Address: 3440 Hickory Hammock Loop
- Viewed: 1
- Price: $549,900
- Price sqft: $181
- Waterfront: No
- Year Built: 2010
- Bldg sqft: 3032
- Bedrooms: 4
- Total Baths: 3
- Full Baths: 3
- Garage / Parking Spaces: 2
- Days On Market: 102
- Additional Information
- Geolocation: 28.2094 / -82.3624
- County: PASCO
- City: WESLEY CHAPEL
- Zipcode: 33544
- Subdivision: Seven Oaks
- Elementary School: Seven Oaks Elementary PO
- Middle School: Cypress Creek Middle School
- High School: Cypress Creek High PO
- Provided by: FLORIDA EXECUTIVE REALTY
- Contact: Dina Hunter, PA
- 813-972-3430
- DMCA Notice
-
DescriptionSeven oaks beautifully maintained energy star standard pacific/popular brookland floor plan home with brand new roof and fresh exterior paint (august 2024). Seven oaks is a highly sought after community in the heart of the wiregrass area of wesley chapel with great local schools and with easy access to i 75/275. This 4 bedroom/3 bathroom/2 car garage+ upstairs bonus room/flex space is the 4th bedroom and the 3rd bathroom, located in the gated community of willowstone, only a very short walk from seven oaks elementary. Welcoming you to the front of the house is fresh landscaping and lovely curb appeal, and the recently painted exterior. The flooring is a combination of tile and neutral plush carpeting. The eat in kitchen features an island, pantry, wood cabinets and corian countertops. The kitchen opens to the huge dining room and great room, leading to the extended screened lanai with sliding stackable glass doors to enjoy the breathtaking florida sunsets and large gatherings for entertaining. The huge owner's suite features a separate garden bathtub and a large separate walk in shower, dual sinks, and wood cabinets. This home offers a popular split bedroom plan, the owners suite bedroom and bedrooms 2 and 3 are downstairs with adjoining full size hall bath with tub and shower. Bedroom 4 is upstairs with a full bath and adjoining bonus room/flex space. The comfortably sized laundry room is located off the kitchen from the garage. Two hvacs (2024 w/10 year transferrable warranty); water heater (2024 w/6 year transferrable warranty); range and refrigerator (2023); disposal (2022); other features include: whole house surge protector: all electrical outlets are tamper resistant; rheostat electrical light and fan switches; pre wired sound and intercom system; hard wired security system uses a land line phone for assurance of function; refrigerator and range have a 5 year transferrable warranty. Seven oaks has resort style amenities, clubhouse, large theater, fitness center, cafe, several pools (resort and lap pools), water slide, tennis courts, playgrounds, and so many events scheduled throughout the year; very close to the shoppes at wiregrass, restaurants, premium outlets, new baycare hospital, krates at the grove and so much more!
Payment Calculator
- Principal & Interest -
- Property Tax $
- Home Insurance $
- HOA Fees $
- Monthly -
Features
Building and Construction
- Builder Model: Brookland
- Builder Name: Standard Pacific
- Covered Spaces: 0.00
- Exterior Features: Irrigation System, Sidewalk, Sliding Doors
- Flooring: Carpet, Tile
- Living Area: 2556.00
- Roof: Shingle
Land Information
- Lot Features: In County, Sidewalk, Paved
School Information
- High School: Cypress Creek High-PO
- Middle School: Cypress Creek Middle School
- School Elementary: Seven Oaks Elementary-PO
Garage and Parking
- Garage Spaces: 2.00
- Open Parking Spaces: 0.00
- Parking Features: Garage Door Opener
Eco-Communities
- Water Source: Public
Utilities
- Carport Spaces: 0.00
- Cooling: Central Air
- Heating: Central, Electric
- Pets Allowed: Yes
- Sewer: Public Sewer
- Utilities: BB/HS Internet Available, Cable Available, Cable Connected, Electricity Connected, Public, Sewer Connected, Street Lights, Underground Utilities, Water Connected
Amenities
- Association Amenities: Basketball Court, Clubhouse, Fence Restrictions, Fitness Center, Gated, Park, Playground, Pool, Tennis Court(s), Vehicle Restrictions
Finance and Tax Information
- Home Owners Association Fee Includes: Pool, Escrow Reserves Fund, Management, Recreational Facilities
- Home Owners Association Fee: 133.00
- Insurance Expense: 0.00
- Net Operating Income: 0.00
- Other Expense: 0.00
- Tax Year: 2023
Other Features
- Appliances: Dishwasher, Disposal, Electric Water Heater, Microwave, Range, Refrigerator
- Association Name: Amy Herrick Associa GulfCoast
- Association Phone: 8139077987
- Country: US
- Interior Features: Ceiling Fans(s), Solid Surface Counters, Solid Wood Cabinets, Stone Counters, Tray Ceiling(s), Walk-In Closet(s), Window Treatments
- Legal Description: Lot 11 Block 54 Seven Oaks Parcel 5-4A/ s-4B/ 5-5B as recorded in Plat Book 51, Pages 100-114
- Levels: Two
- Area Major: 33544 - Zephyrhills/Wesley Chapel
- Occupant Type: Owner
- Parcel Number: 24-26-19-0080-05400-0110
- Style: Florida
- View: Water
- Zoning Code: MPUD
Similar Properties
Nearby Subdivisions
Angus Valley
Belle Chase
Fairways Quail Hollow Ph 01
Fairways Quail Hollow Ph 02
Fox Run
Homesteads Saddlewood
Homesteadssaddlewood Ph 1
Lakes At Northwood Ph 03a
Lakes At Northwood Ph 03b
Lakes At Northwood Ph 1a 1b 2
Lexington Oaks Ph 01
Lexington Oaks Ph 1
Lexington Oaks Village 08 09
Lexington Oaks Village 13
Lexington Oaks Village 32a 33
Lexington Oaks Villages 21 22
Lexington Oaks Villages 23 24
Lexington Oaks Vlgs 27a 3l
Northwood
Quail Hollow Pines
Quail Woods
Saddlebrook Village West
Sanctuary Ridge
Seven Oaks
Seven Oaks Parcel S5a
Seven Oaks Parcels S11 S15
Seven Oaks Parcels S16 S17a
Seven Oaks Pcls C4b S1a
Seven Oaks Prcl C1cc1d
Seven Oaks Prcl S17d
Seven Oaks Prcl S4c
Seven Oaks Prcl S7b
Seven Oaks Prcl S8b1
Seven Oaks Prcl S8b2
Seven Oaks Prcl S9
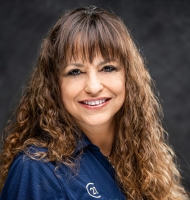
- Marie McLaughlin
- CENTURY 21 Alliance Realty
- Your Real Estate Resource
- Mobile: 727.858.7569
- sellingrealestate2@gmail.com

