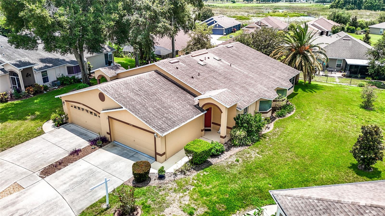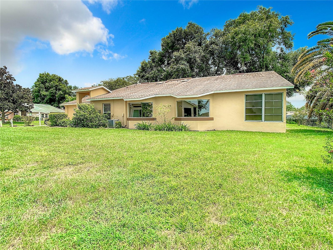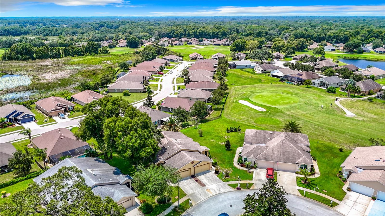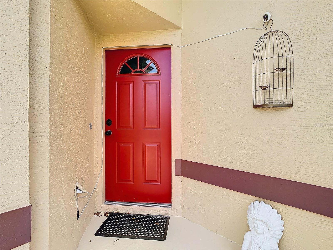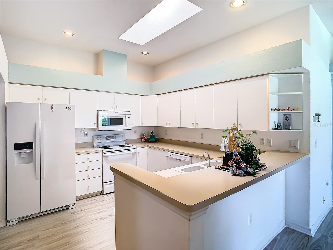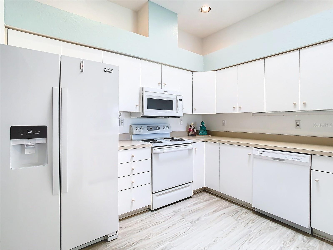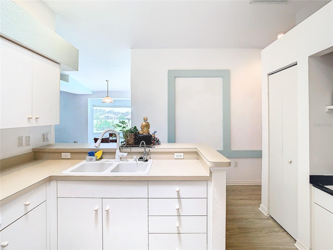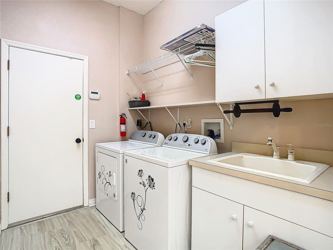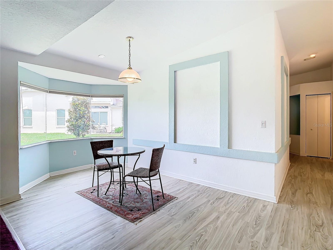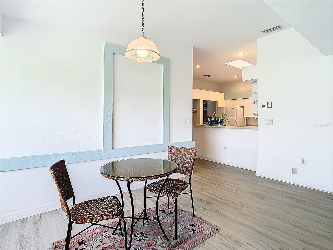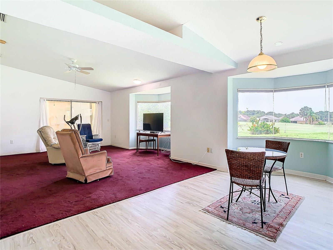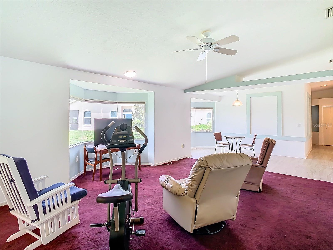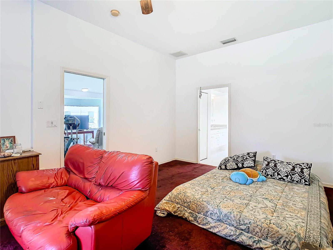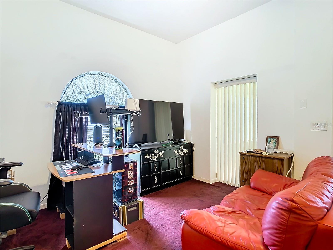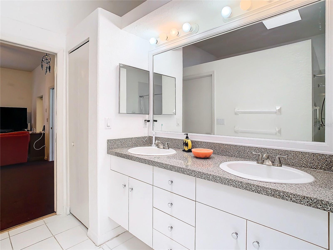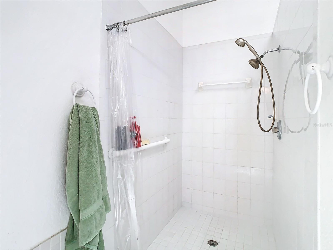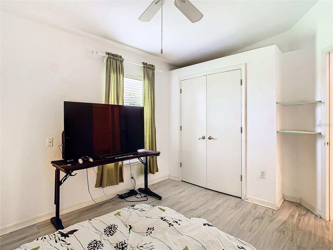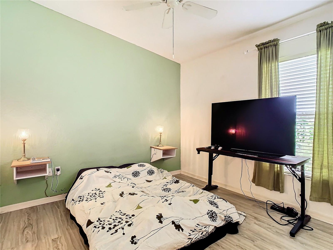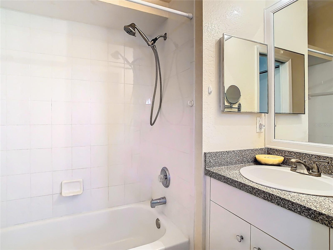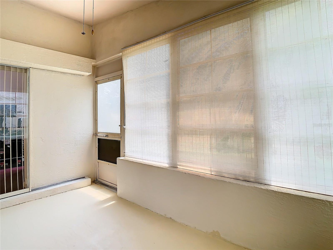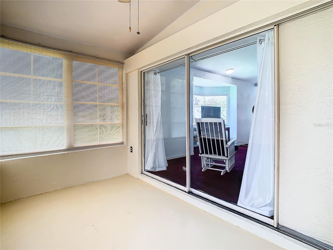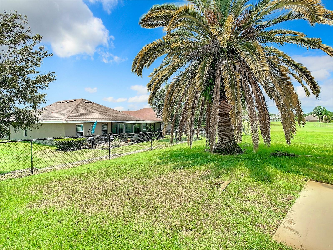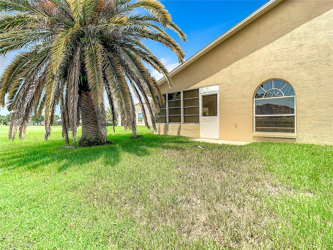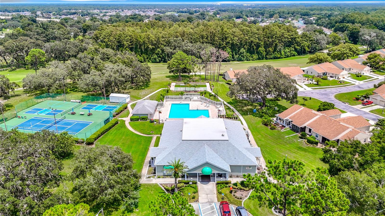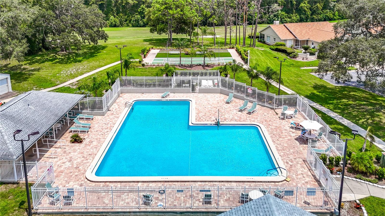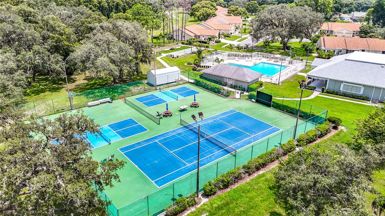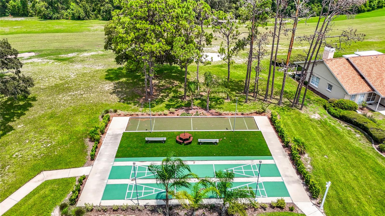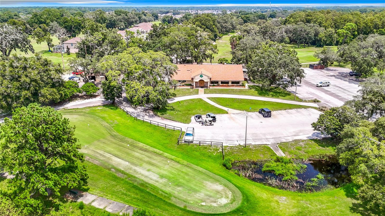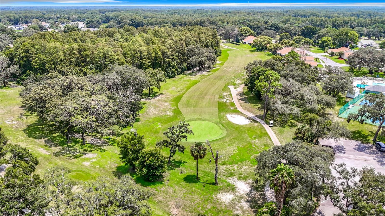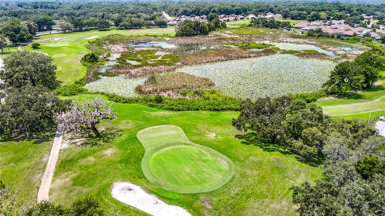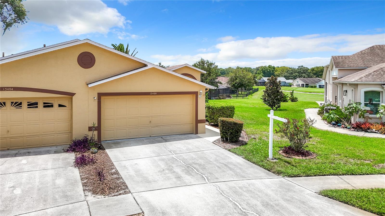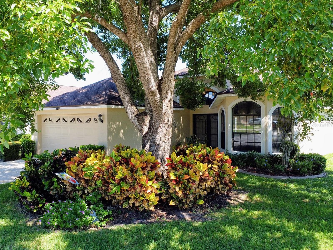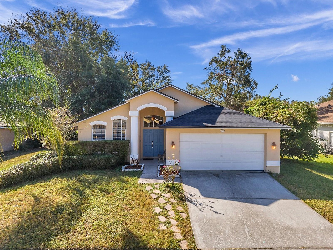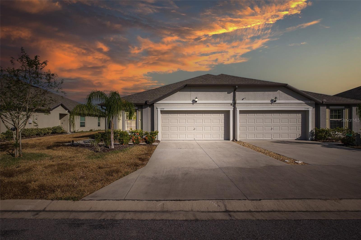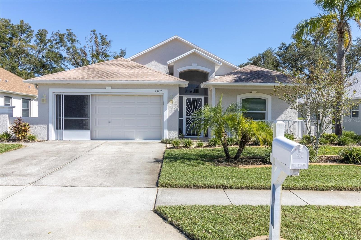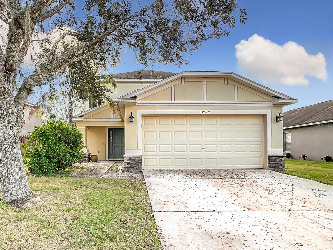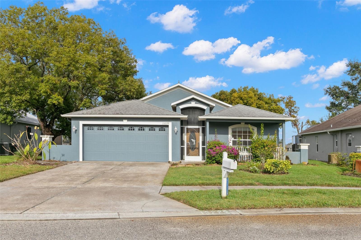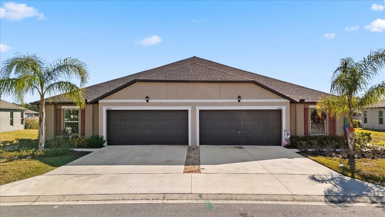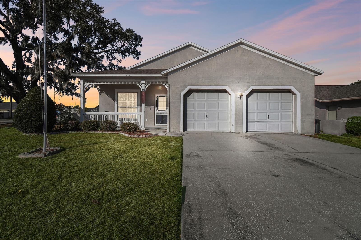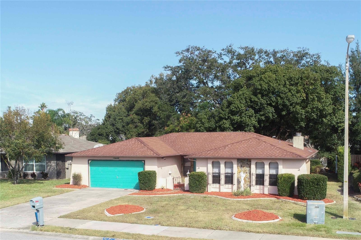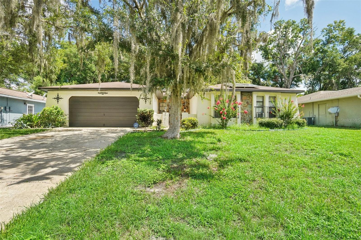13400 Norman Circle, HUDSON, FL 34669
Property Photos
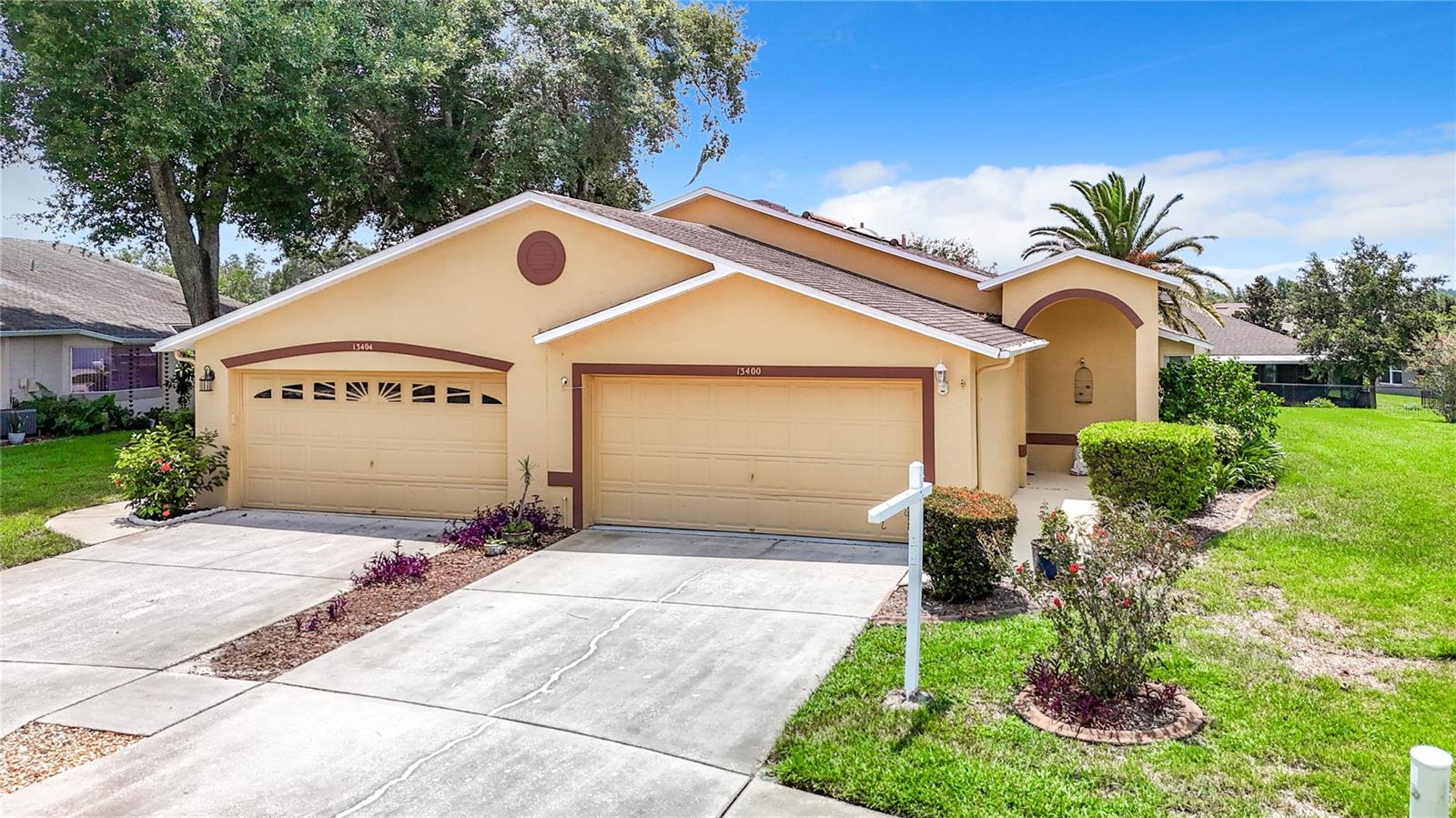
Would you like to sell your home before you purchase this one?
Priced at Only: $284,900
For more Information Call:
Address: 13400 Norman Circle, HUDSON, FL 34669
Property Location and Similar Properties
- MLS#: T3547118 ( Residential )
- Street Address: 13400 Norman Circle
- Viewed: 11
- Price: $284,900
- Price sqft: $149
- Waterfront: No
- Year Built: 1997
- Bldg sqft: 1914
- Bedrooms: 2
- Total Baths: 2
- Full Baths: 2
- Garage / Parking Spaces: 2
- Days On Market: 136
- Additional Information
- Geolocation: 28.3521 / -82.6004
- County: PASCO
- City: HUDSON
- Zipcode: 34669
- Subdivision: Fairway Villas At Meadow Oaks
- Elementary School: Moon Lake PO
- Middle School: Crews Lake Middle PO
- High School: Hudson High PO
- Provided by: CHARLES RUTENBERG REALTY INC
- Contact: Jonathan Kessell
- 727-538-9200
- DMCA Notice
-
DescriptionDo you want maintenance free living ? This property is as close as you can get. This 2 bedroom, 2 bathroom, 2 car garage, 1,348 square foot villa is nestled into the well established Meadow Oaks subdivision. You have a golf course view of the 14th green at the public Meadow Oaks golf course.. The lot is pie shaped and .17 acres in size with mature landscaping. The bedrooms are located in the front and rear for added privacy should you have guests. The primary bedroom, at rear of home is 12ft. x 20ft. in size. The room is on carpet, has a large arch window and a sliding door out to the lanai. The master bathroom on ceramic tile also houses the large walk in closet. There are double sinks on a high top vanity and a large walk in shower. The sky light allows for natural light due to absence of a window in the room. The living / dining room combination is defined by separate bay windows in each area. This gives you plenty of natural light and views of the outside world. The living room sits on carpet and has access to the lanai via 2 large sliding doors. The dining area sits on newer laminate flooring and has ample space for a good sized table, chairs and other assorted dining room furniture if needed. The high ceilings give that big and airy feeling to both rooms. The kitchen is also on newer laminate flooring. There is a double sink and plenty of cabinets, drawers for all your kitchen wares etc.. The closet pantry can accommodate your durable good and there is a small work station for other kitchen goods such as those great recipes. Recessed lighting and a sky light for extra natural light add the finishing touches to a great kitchen. The laundry room is a good size on newer laminate flooring. The area also has a utility closet, sink, cabinets and shelves for storing all of your cleaning needs. NOTE: (the washer and dryer do not convey with the sale of the house). The second bedroom is located at the front of the home and is also on newer laminate flooring. The closet is a good size and has double doors opening out to the room for easy access to all of your closet goods. The room has 2 built in night stands in place. The secondary bathroom on ceramic tile also has a raised vanity and has a combination tub / shower set up. The 2 car garage has plenty of space to add storage shelves or closets if needed. PLEASE REVIEW ALL THE AMENITIES THAT ARE INCLUDED IN YOUR MONTHLY FEES (included in the listing). Do the math and you will see that you get a lot for the buck. The community is close to the beaches, shopping, libraries, medical facilities and more. Easy commute to Tampa on the Suncoast highway. If you want a great place to live, this is it. Stop by and see for yourself.
Payment Calculator
- Principal & Interest -
- Property Tax $
- Home Insurance $
- HOA Fees $
- Monthly -
Features
Building and Construction
- Covered Spaces: 0.00
- Exterior Features: Irrigation System, Sidewalk, Sliding Doors
- Flooring: Carpet, Ceramic Tile, Concrete, Laminate
- Living Area: 1348.00
- Roof: Shingle
School Information
- High School: Hudson High-PO
- Middle School: Crews Lake Middle-PO
- School Elementary: Moon Lake-PO
Garage and Parking
- Garage Spaces: 2.00
- Open Parking Spaces: 0.00
Eco-Communities
- Water Source: Public
Utilities
- Carport Spaces: 0.00
- Cooling: Central Air
- Heating: Central, Electric, Heat Pump
- Pets Allowed: Yes
- Sewer: Public Sewer
- Utilities: Cable Connected, Electricity Connected, Fire Hydrant, Sewer Connected, Sprinkler Well, Street Lights, Water Connected
Amenities
- Association Amenities: Basketball Court, Clubhouse, Fence Restrictions, Fitness Center, Lobby Key Required, Pickleball Court(s), Pool, Shuffleboard Court, Tennis Court(s)
Finance and Tax Information
- Home Owners Association Fee Includes: Cable TV, Common Area Taxes, Pool, Escrow Reserves Fund, Internet, Maintenance Structure, Maintenance Grounds, Trash
- Home Owners Association Fee: 248.00
- Insurance Expense: 0.00
- Net Operating Income: 0.00
- Other Expense: 0.00
- Tax Year: 2023
Other Features
- Appliances: Dishwasher, Disposal, Electric Water Heater, Microwave, Range, Refrigerator, Water Purifier
- Association Name: Coastal Management / Mary Ann Syraski
- Association Phone: 727-859-9734
- Country: US
- Interior Features: Ceiling Fans(s), Living Room/Dining Room Combo, Open Floorplan, Split Bedroom, Vaulted Ceiling(s)
- Legal Description: FAIRWAY VILLAS AT MEADOW OAKS PB 33 PGS 96-99 LOT 28 OR 9122 PG 2525
- Levels: One
- Area Major: 34669 - Hudson/Port Richey
- Occupant Type: Owner
- Parcel Number: 34-24-17-0050-00000-0280
- Views: 11
- Zoning Code: MPUD
Similar Properties
Nearby Subdivisions
Fairway Villas At Meadow Oaks
Fairway Villasmdw Oaks
Greenside Village
Highlands
Lakeside Ph 1a 2a 05
Lakeside Ph 1b 2b
Lakeside Ph 3
Lakeside Ph 4
Lakewood Acres
Meadow Oaks
Not In Hernando
Not On List
Palm Wind
Parkwood Acres
Pine Ridge
Preserve At Fairway Oaks
Reserve At Meadow Oaks
Shadow Lakes
Shadow Lakes Estates
Shadow Ridge
Shadow Run
Sugar Creek
The Preserve At Fairway Oaks
Verandahs
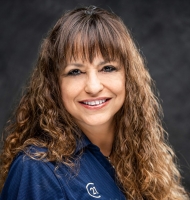
- Marie McLaughlin
- CENTURY 21 Alliance Realty
- Your Real Estate Resource
- Mobile: 727.858.7569
- sellingrealestate2@gmail.com

