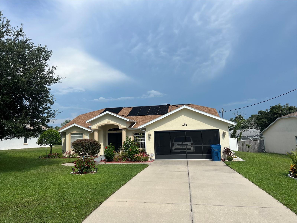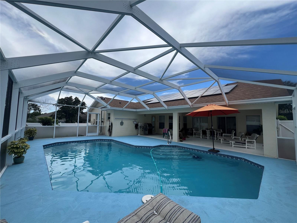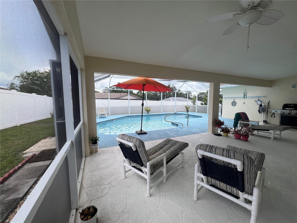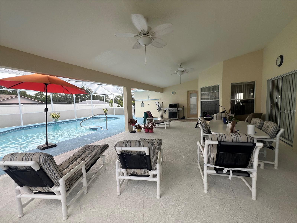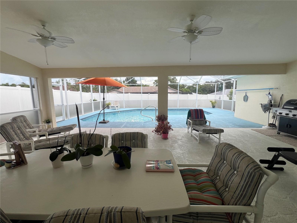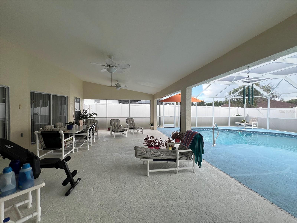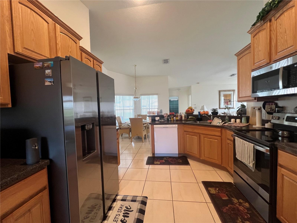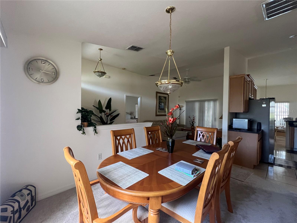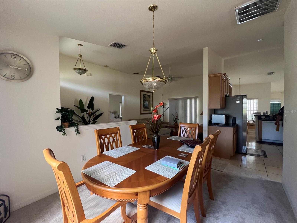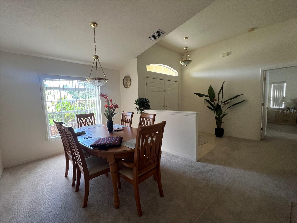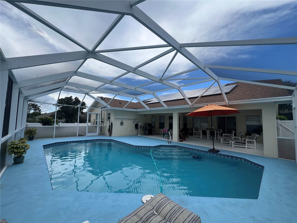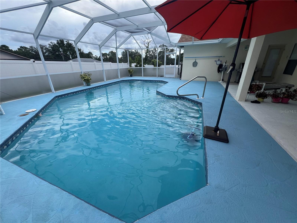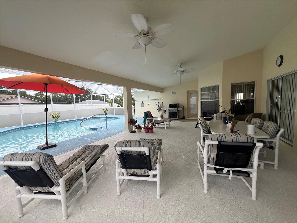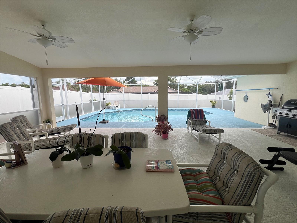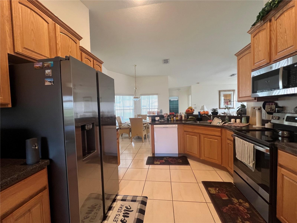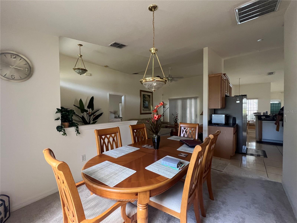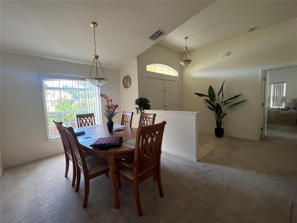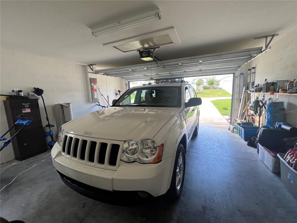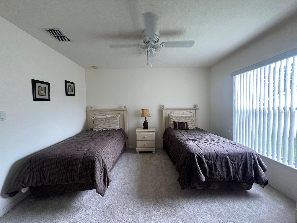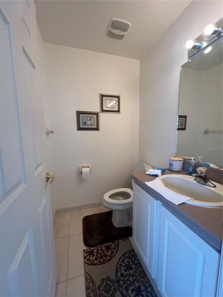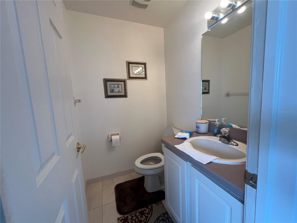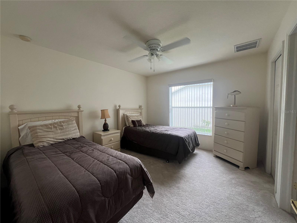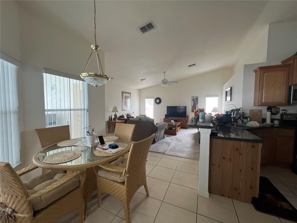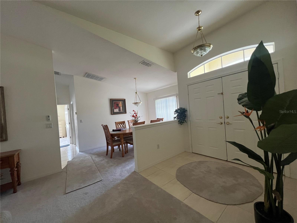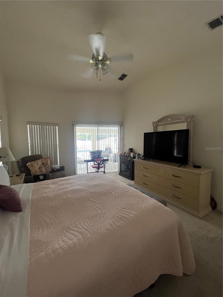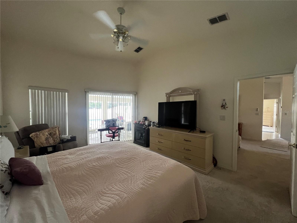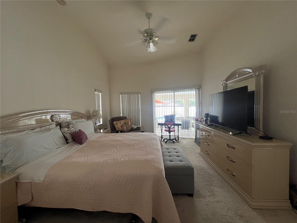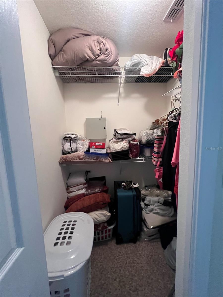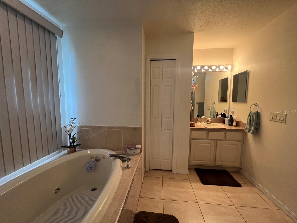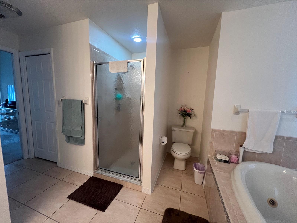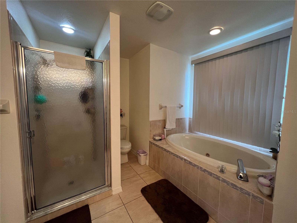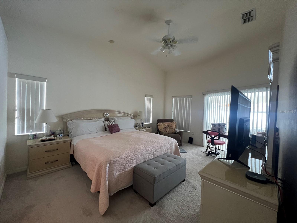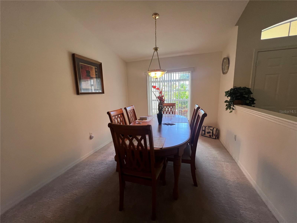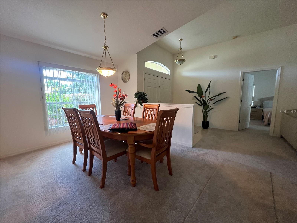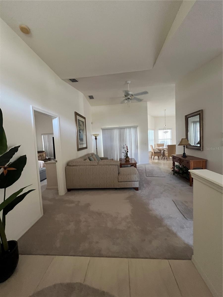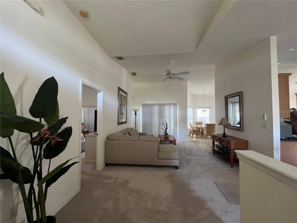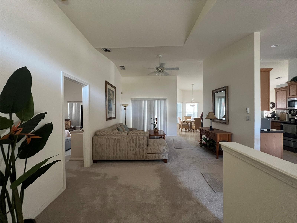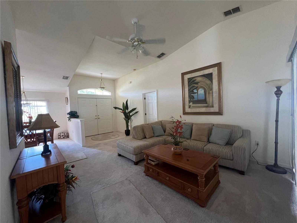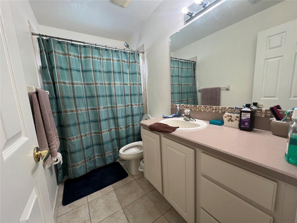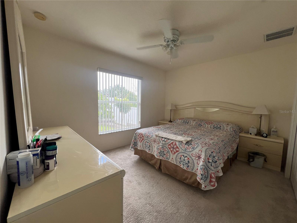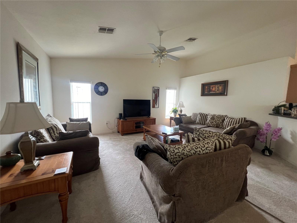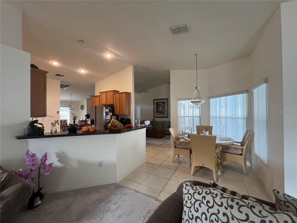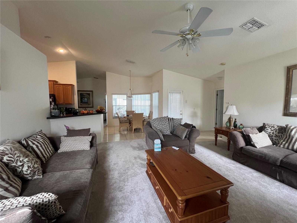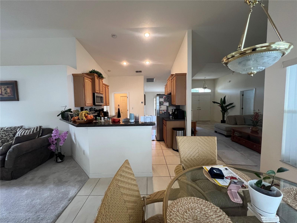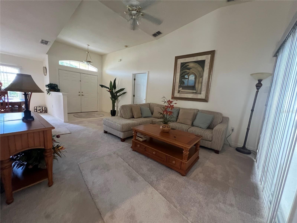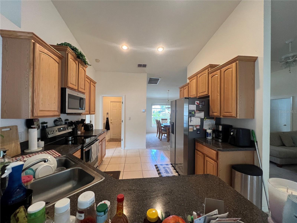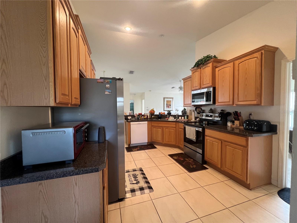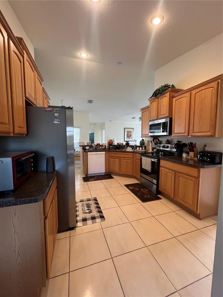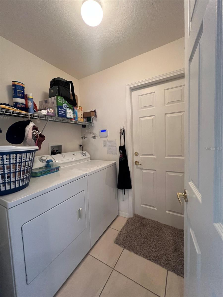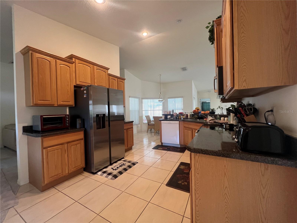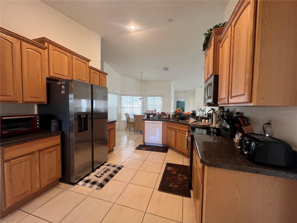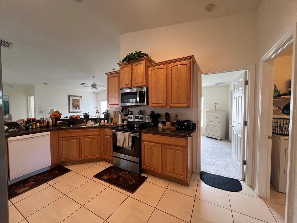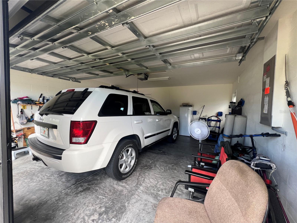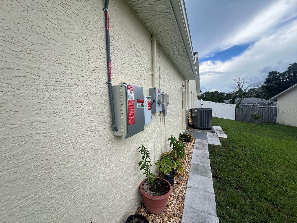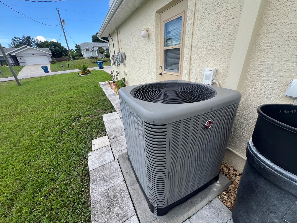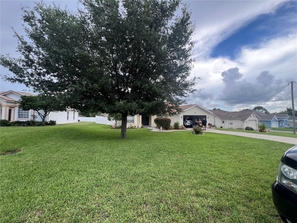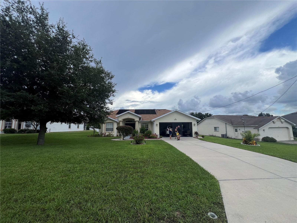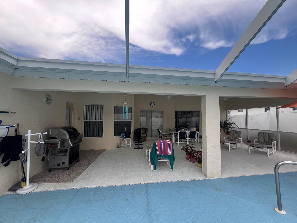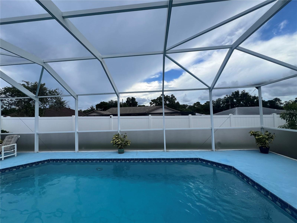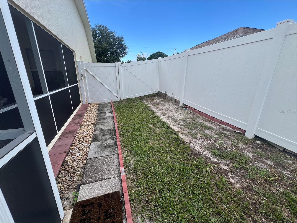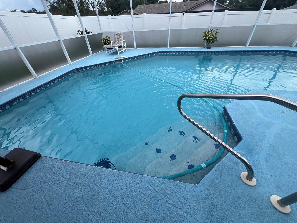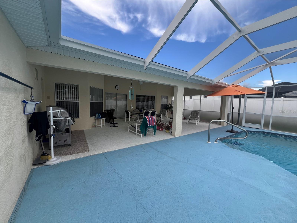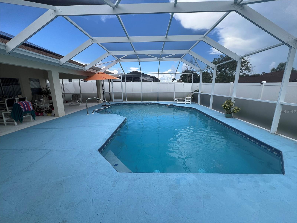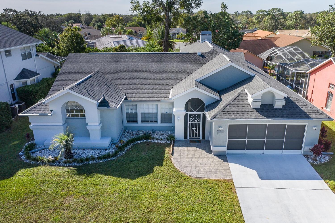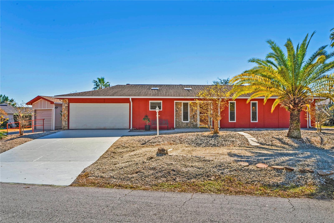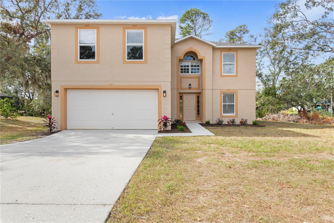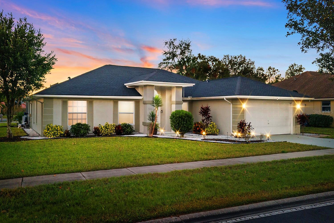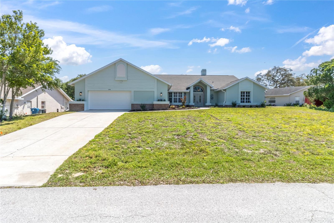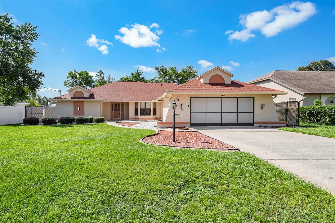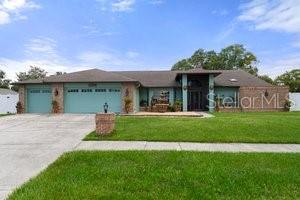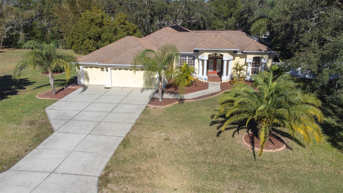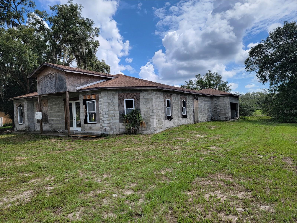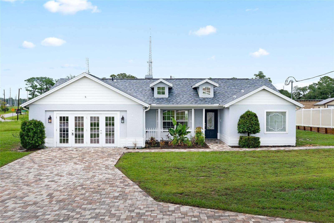6114 Nantucket Lane, SPRING HILL, FL 34608
Property Photos
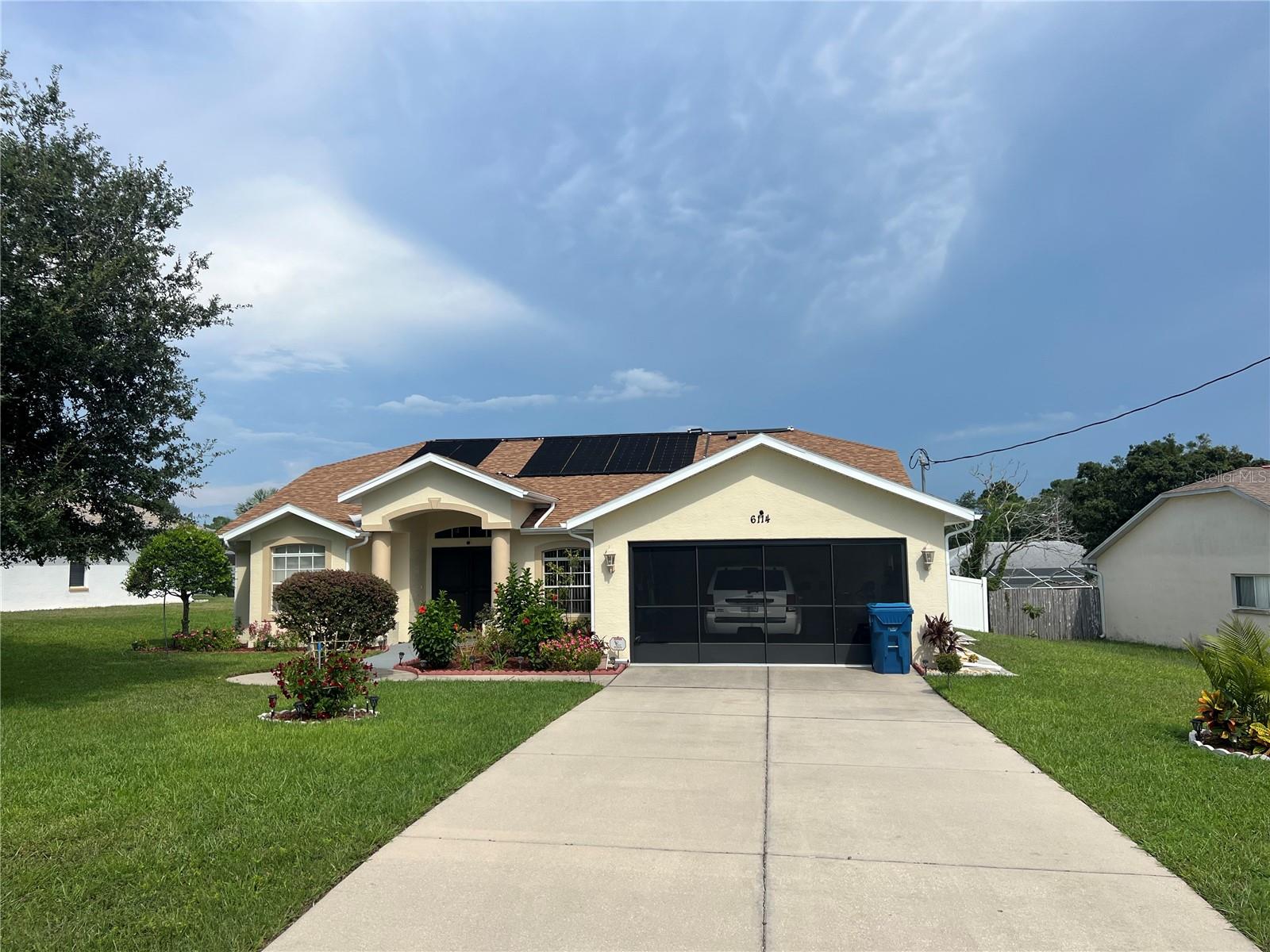
Would you like to sell your home before you purchase this one?
Priced at Only: $444,000
For more Information Call:
Address: 6114 Nantucket Lane, SPRING HILL, FL 34608
Property Location and Similar Properties
- MLS#: T3549859 ( Residential )
- Street Address: 6114 Nantucket Lane
- Viewed: 43
- Price: $444,000
- Price sqft: $152
- Waterfront: No
- Year Built: 2008
- Bldg sqft: 2928
- Bedrooms: 3
- Total Baths: 3
- Full Baths: 2
- 1/2 Baths: 1
- Garage / Parking Spaces: 2
- Days On Market: 126
- Additional Information
- Geolocation: 28.517 / -82.5598
- County: HERNANDO
- City: SPRING HILL
- Zipcode: 34608
- Subdivision: Spring Hill
- Elementary School: Spring Hill Elementary
- Middle School: Fox Chapel Middle School
- High School: Weeki Wachee High School
- Provided by: FL REAL ESTATE STORE & PMS
- Contact: Margaret Adamo
- 813-530-5571
- DMCA Notice
-
DescriptionSay good bye to high electric bills with this $35k solar set up boasting separate panels for house and pool!! Roof is only 1 year old! Gently lived in by the original owners who were snowbirds and beautifully maintained and kept immaculate by second owners who are now downsizing. Fully furnished except for Televisions and sellers personal items!! This spacious 3 bedroom offers 2 full baths and one half bath with a 2 car garage, private pvc fenced yard and super private pool area has it all. From the great curb appeal and double door entry to the high ceilings with no popcorn! You will love the brand new stainproof carpet and tile in the wet areas. Plenty of room to entertain or combine households with a living room, family room, formal dining room, eat in kitchen, inside laundry room with washer and dryer and huge pantry. Desirable split plan with 2 bedrooms and 2 bathrooms on one side and huge master suite on the other. Master suite offers 2 walk in closets, garden tub and separate shower. The front bedroom has its own half bath and is conveniently located nect to the garage and kitchen, The third bedroom is in the back of the house right off the family room and eat inkitchen and has a full bathroom with pool accees right outside the bedroom door. Perfect set up for families with multiple adults that need private space. New roof, a/c, hot water heater, pool has been redone, garden area with avocado trees and citrus tree, new solar panels for home and pool mean electric bills that average $40 a month!! This home is better than new construction and looks hardly lived in. Must see to appreciate all this gem has to offer! The covered pool area is a pool lovers dream come true! Located in a quiet area close to Cortez Blvd and Deltona Blvd for easy acceess to shopping and restaurants but tucked in a desirable area of high end homes. Zoned for Weeki Wachee High School! Please remove shoes for showing.
Payment Calculator
- Principal & Interest -
- Property Tax $
- Home Insurance $
- HOA Fees $
- Monthly -
Features
Building and Construction
- Covered Spaces: 0.00
- Exterior Features: Sliding Doors
- Fencing: Fenced, Vinyl
- Flooring: Carpet, Ceramic Tile, Laminate
- Living Area: 1937.00
- Roof: Shingle
School Information
- High School: Weeki Wachee High School
- Middle School: Fox Chapel Middle School
- School Elementary: Spring Hill Elementary
Garage and Parking
- Garage Spaces: 2.00
- Open Parking Spaces: 0.00
- Parking Features: Covered, Garage Door Opener
Eco-Communities
- Pool Features: Gunite, Heated, In Ground, Screen Enclosure, Solar Heat, Solar Power Pump
- Water Source: Public
Utilities
- Carport Spaces: 0.00
- Cooling: Central Air
- Heating: Central, Solar
- Sewer: Septic Tank
- Utilities: BB/HS Internet Available, Cable Available, Solar, Street Lights, Water Connected
Finance and Tax Information
- Home Owners Association Fee: 0.00
- Insurance Expense: 0.00
- Net Operating Income: 0.00
- Other Expense: 0.00
- Tax Year: 2023
Other Features
- Appliances: Dishwasher, Disposal, Dryer, Range, Refrigerator, Washer
- Country: US
- Interior Features: Built-in Features, Cathedral Ceiling(s), Ceiling Fans(s), Eat-in Kitchen, High Ceilings, Solid Surface Counters, Solid Wood Cabinets, Split Bedroom, Vaulted Ceiling(s), Walk-In Closet(s), Window Treatments
- Legal Description: SPRING HILL UNIT 22 BLK 1526 LOT 7
- Levels: One
- Area Major: 34608 - Spring Hill/Brooksville
- Occupant Type: Owner
- Parcel Number: R32-323-17-5220-1526-0070
- Views: 43
- Zoning Code: R1A
Similar Properties
Nearby Subdivisions
Gardens At Seven Hills Ph 1
Gardens At Seven Hills Ph 2
Gardens At Seven Hills Ph 3
Golfers Club Est Unit 11
Golfers Club Estate
Hernando Beach Unit 14
Links At Seven Hills
Links At Seven Hills Unit 10
Not On List
Oakridge Estates
Oakridge Estates Unit 1
Orchard Park
Orchard Park Unit 2
Palms At Seven Hills
Reserve At Seven Hills Ph 2
Seven Hills
Seven Hills Club Estates
Seven Hills Golfers Club Estat
Seven Hills Unit 1
Seven Hills Unit 2
Seven Hills Unit 3
Seven Hills Unit 4
Seven Hills Unit 6
Skyland Pines
Spring Hill
Spring Hill Commons
Spring Hill Place
Spring Hill Un 20
Spring Hill Un 8
Spring Hill Unit 1
Spring Hill Unit 10
Spring Hill Unit 15
Spring Hill Unit 16
Spring Hill Unit 17
Spring Hill Unit 18
Spring Hill Unit 20
Spring Hill Unit 21
Spring Hill Unit 22
Spring Hill Unit 23
Spring Hill Unit 25
Spring Hill Unit 25 Repl 1
Spring Hill Unit 25 Repl 4
Spring Hill Unit 25 Repl 5
Spring Hill Unit 26
Spring Hill Unit 5
Spring Hill Unit 6
Spring Hill Unit 7
Spring Hill Unit 8
Spring Hill Unit 9
Spring Hill.
Sutton Place
Waterfall Place
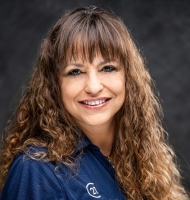
- Marie McLaughlin
- CENTURY 21 Alliance Realty
- Your Real Estate Resource
- Mobile: 727.858.7569
- sellingrealestate2@gmail.com

