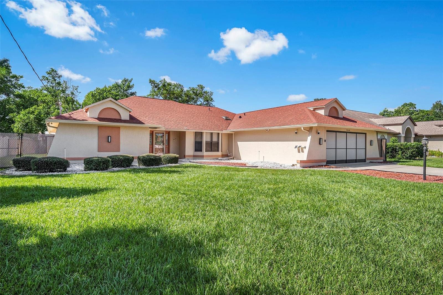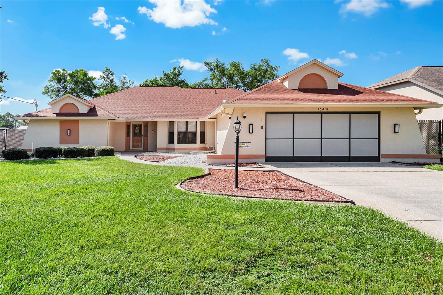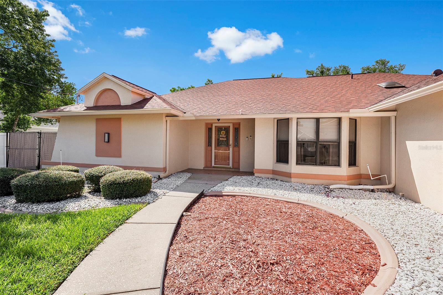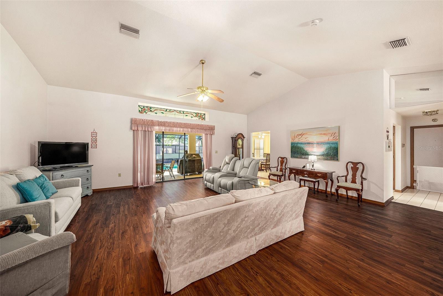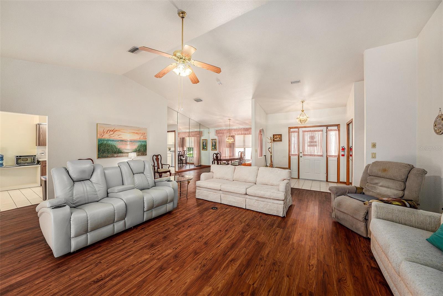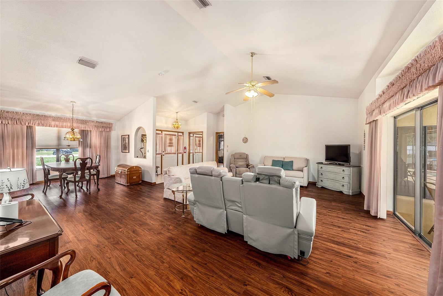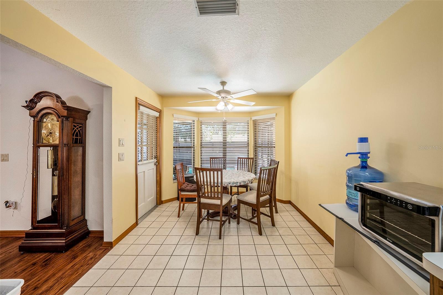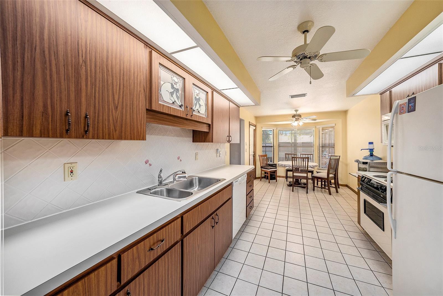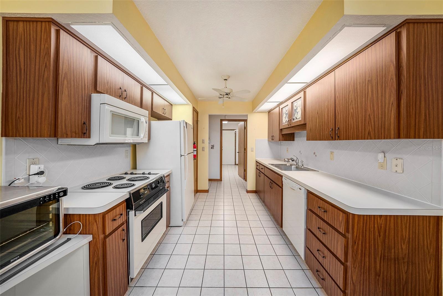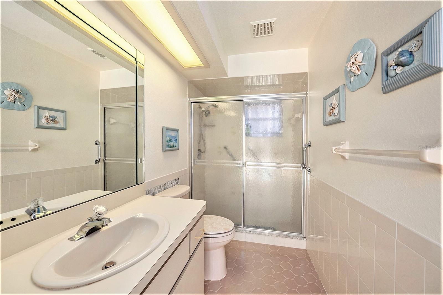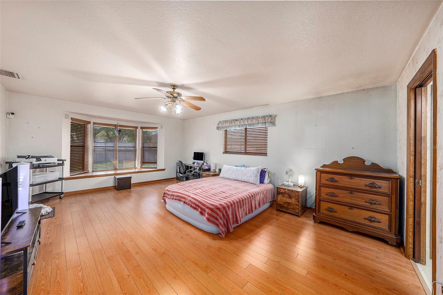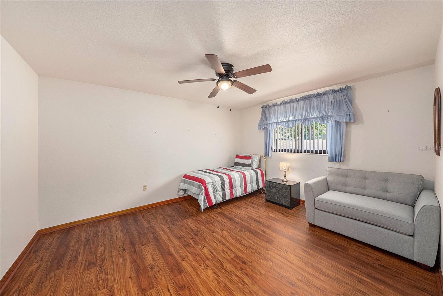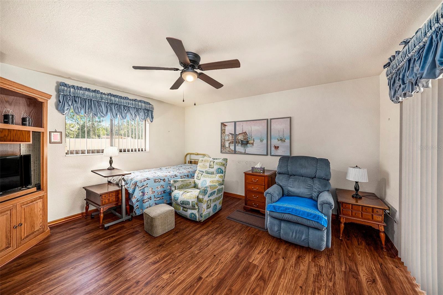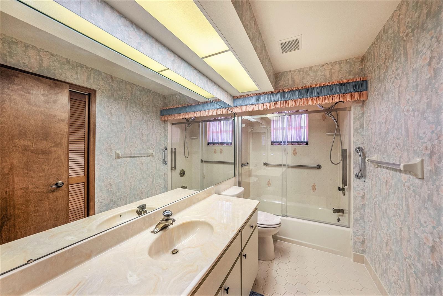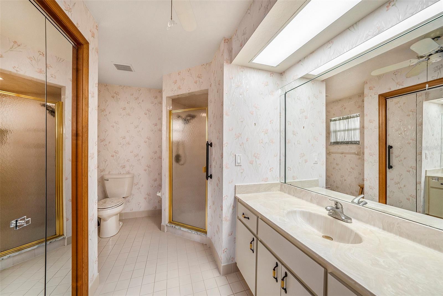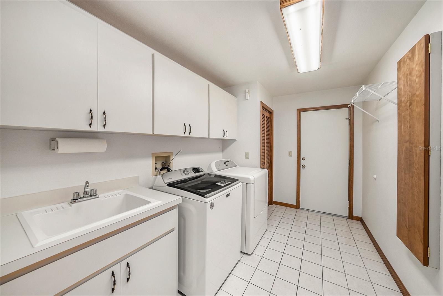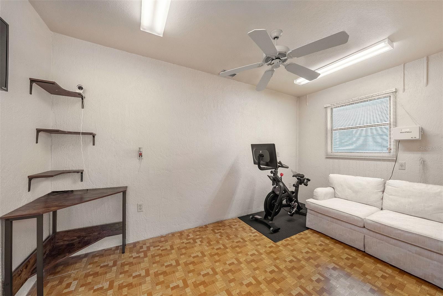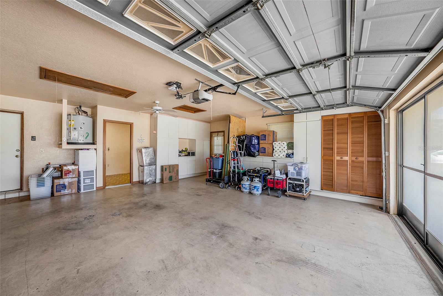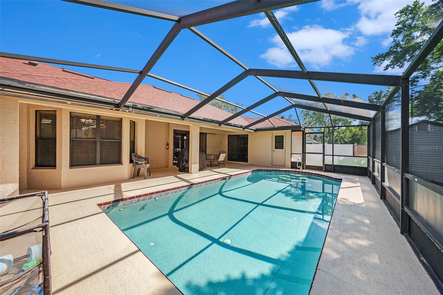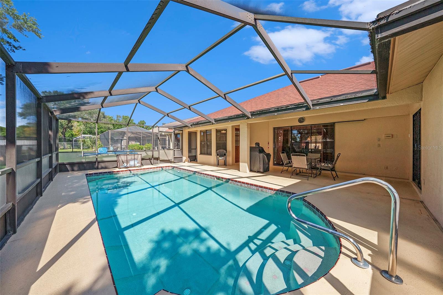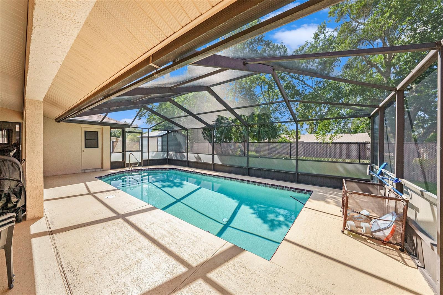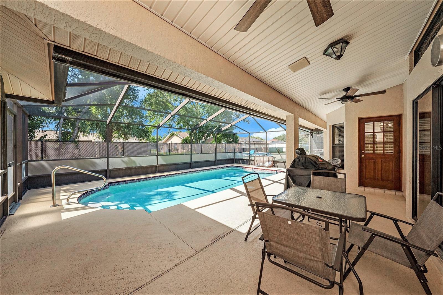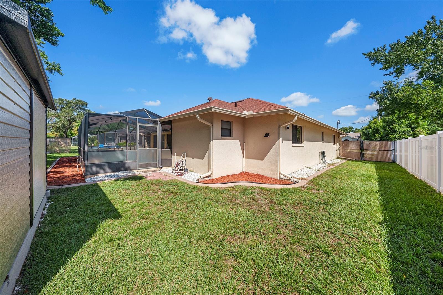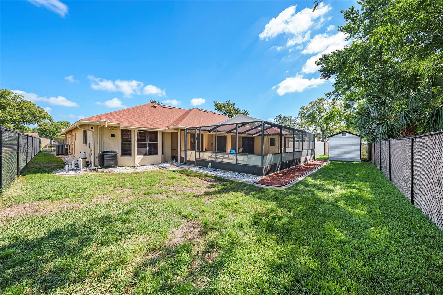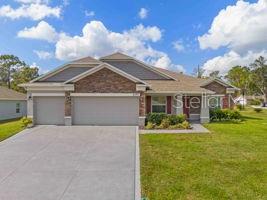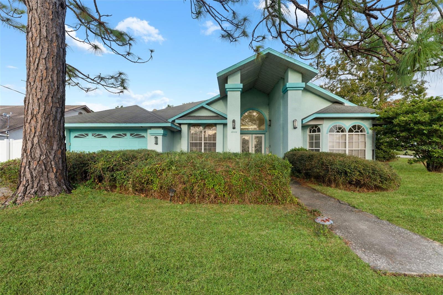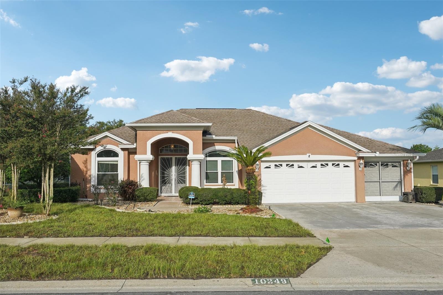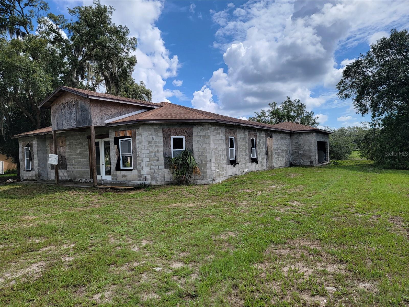10418 Upton Street, Spring Hill, FL 34608
Property Photos
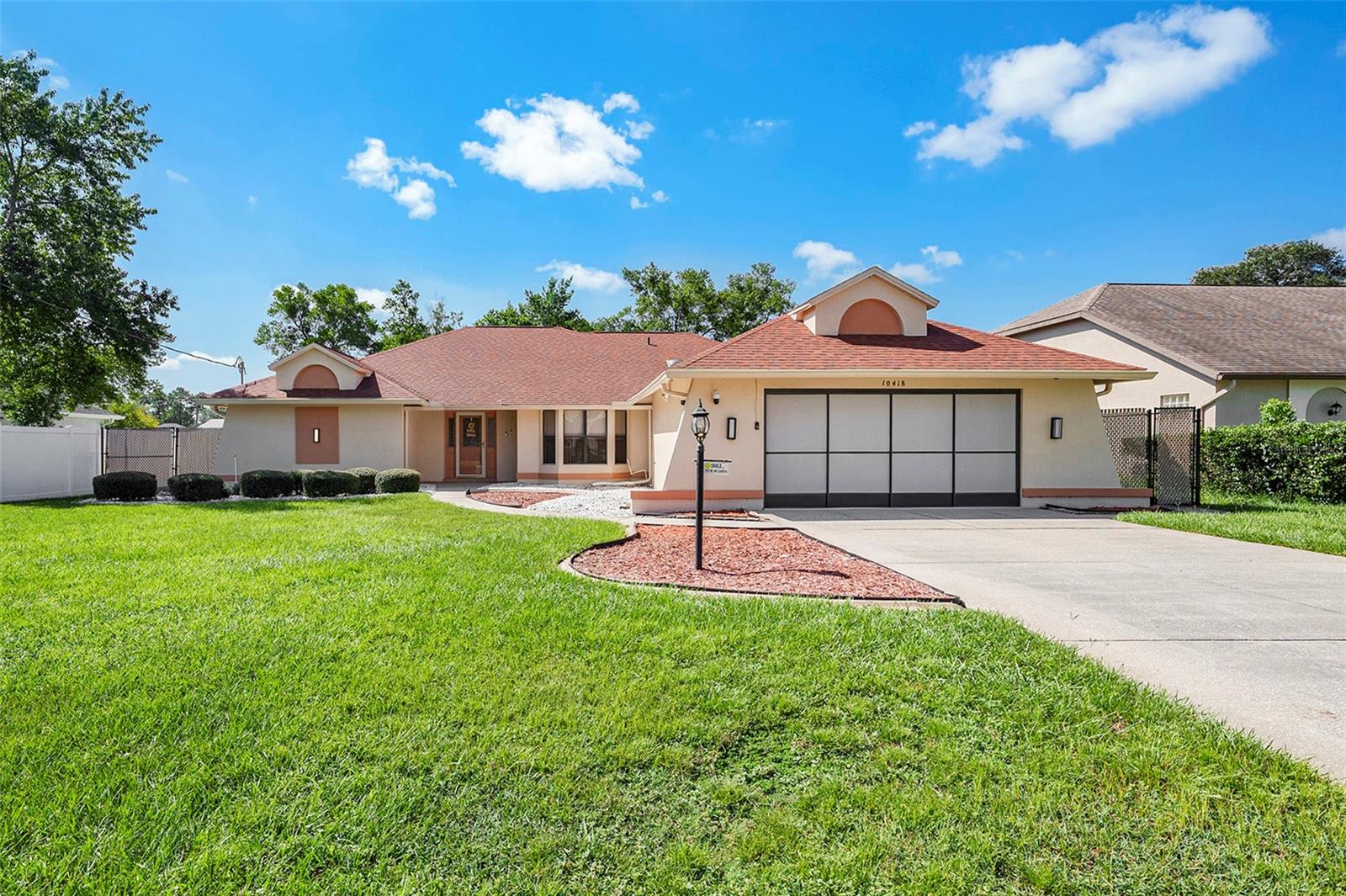
Would you like to sell your home before you purchase this one?
Priced at Only: $405,000
For more Information Call:
Address: 10418 Upton Street, Spring Hill, FL 34608
Property Location and Similar Properties
- MLS#: T3553015 ( Residential )
- Street Address: 10418 Upton Street
- Viewed: 9
- Price: $405,000
- Price sqft: $124
- Waterfront: No
- Year Built: 1990
- Bldg sqft: 3254
- Bedrooms: 3
- Total Baths: 3
- Full Baths: 3
- Garage / Parking Spaces: 2
- Days On Market: 56
- Additional Information
- Geolocation: 28.5009 / -82.547
- County: HERNANDO
- City: Spring Hill
- Zipcode: 34608
- Subdivision: Spring Hill
- Provided by: SANDSTONE REALTY, LLC
- Contact: Sandy Maclin, Jr
- 813-639-8963
- DMCA Notice
-
Description"Price Adjustment" to this charming meticulously maintained, custom built Alexander home in the heart of Spring Hill, offering the perfect blend of comfort, style, and functionality. Featuring 3 bedrooms and 3 bathrooms, this home is ideal for families and those who love to entertain. The spacious split floor plan ensures privacy, with the large master suite located on one side of the home, complete with en suite bathroom. The additional bedrooms are equally generous in size with walk in closets, and the third bedroom offering built in cabinets, perfect for extra storage or a home office. One of the unique highlights of this property is the hidden bonus room in the oversized garagea secret office space, ideal for those working from home or seeking a private retreat. The garage also offers ample storage, while the expansive driveway accommodates multiple vehicles. Step inside the inviting great room with high ceilings, providing the perfect atmosphere for family gatherings. A separate dining room and a cozy eat in kitchen with a picturesque window overlooking the backyard make mealtime enjoyable. An indoor laundry room adds convenience to your daily routine. The true gem of this home is the outdoor space, designed for Florida living at its finest. Take a dip in the screen enclosed, HEATED SALTWATER POOL, resurfaced and retiled in 2021, and enjoy the convenience of the full pool bath with a shower. The expansive covered lanai is perfect for outdoor dining, relaxing, or hosting get togethers, while the large, fenced in yard offers plenty of space for family activities and pets. This home has been thoughtfully upgraded with a new fence (2023), garage screen (2023), vinyl laminate flooring (2021), low flush commodes (2018), new gutters (2018), and exterior paint (2018). The roof, replaced in 2015 with a plank undercarriage, and the new HVAC system (2023) ensure long lasting comfort and efficiency. Additional features include all new ceiling fans throughout and a backyard shed with electrical options for extra storage or a workshop. Best of all, this property is located in a NO HOA, NO CDD, and NO FLOOD INSURANCE zone, providing you with a hassle free lifestyle in a highly sought after area. This home offers unmatched quality, value, and charmschedule your showing today and experience it for yourself!
Payment Calculator
- Principal & Interest -
- Property Tax $
- Home Insurance $
- HOA Fees $
- Monthly -
Features
Building and Construction
- Covered Spaces: 0.00
- Exterior Features: Irrigation System, Lighting, Rain Gutters, Sliding Doors, Storage
- Flooring: Ceramic Tile, Laminate
- Living Area: 2411.00
- Other Structures: Shed(s)
- Roof: Shingle
Garage and Parking
- Garage Spaces: 2.00
- Open Parking Spaces: 0.00
Eco-Communities
- Pool Features: Heated, In Ground, Outside Bath Access, Salt Water, Screen Enclosure, Tile
- Water Source: Public
Utilities
- Carport Spaces: 0.00
- Cooling: Central Air
- Heating: Central, Electric, Heat Pump
- Sewer: Septic Tank
- Utilities: Cable Available, Cable Connected, Electricity Connected
Finance and Tax Information
- Home Owners Association Fee: 0.00
- Insurance Expense: 0.00
- Net Operating Income: 0.00
- Other Expense: 0.00
- Tax Year: 2023
Other Features
- Appliances: Dishwasher, Disposal, Dryer, Electric Water Heater, Microwave, Range, Refrigerator, Washer
- Country: US
- Interior Features: Ceiling Fans(s), Eat-in Kitchen, High Ceilings, Primary Bedroom Main Floor, Split Bedroom, Walk-In Closet(s), Window Treatments
- Legal Description: SPRING HILL UNIT 17 BLK 1170 LOT 5
- Levels: One
- Area Major: 34608 - Spring Hill/Brooksville
- Occupant Type: Owner
- Parcel Number: R32-323-17-5170-1170-0050
Similar Properties
Nearby Subdivisions
El Pico Unrec
Gardens At Seven Hills Ph 1
Gardens At Seven Hills Ph 2
Gardens At Seven Hills Ph 3
Golfers Club Est Unit 11
Golfers Club Estate
Hernando Beach Unit 14
Links At Seven Hills
Links At Seven Hills Unit 10
Not On List
Oakridge Estates
Oakridge Estates Unit 1
Orchard Park
Orchard Park Unit 2
Palms At Seven Hills
Reserve At Seven Hills Ph 2
Seven Hills
Seven Hills Club Estates
Seven Hills Golfers Club Estat
Seven Hills Unit 1
Seven Hills Unit 2
Seven Hills Unit 6
Seven Hills Unit 7
Skyland Pines
Spring Hill
Spring Hill Commons
Spring Hill Place
Spring Hill Un 20
Spring Hill Un 8
Spring Hill Un 85080
Spring Hill Unit 1
Spring Hill Unit 10
Spring Hill Unit 13
Spring Hill Unit 15
Spring Hill Unit 17
Spring Hill Unit 18
Spring Hill Unit 20
Spring Hill Unit 21
Spring Hill Unit 22
Spring Hill Unit 23
Spring Hill Unit 25
Spring Hill Unit 26
Spring Hill Unit 5
Spring Hill Unit 6
Spring Hill Unit 7
Spring Hill Unit 8
Spring Hill Unit 9
Spring Hill.
Sutton Place
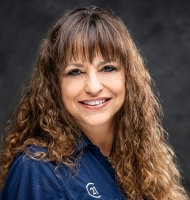
- Marie McLaughlin
- CENTURY 21 Alliance Realty
- Your Real Estate Resource
- Mobile: 727.858.7569
- sellingrealestate2@gmail.com

