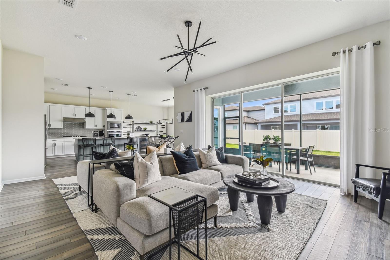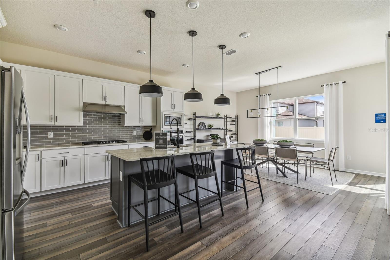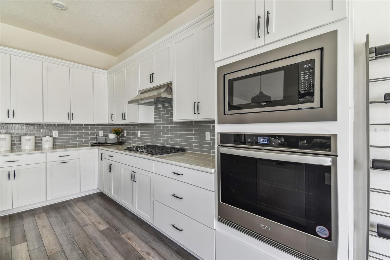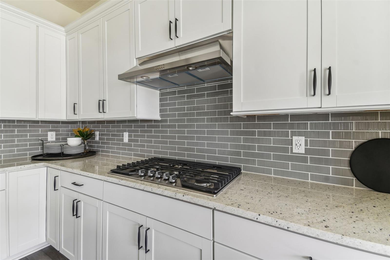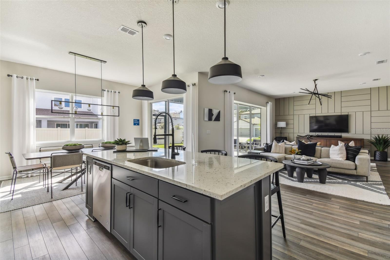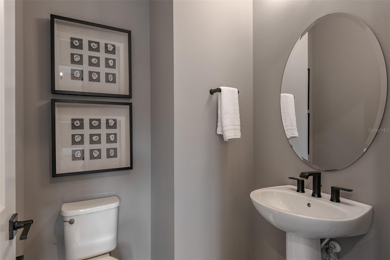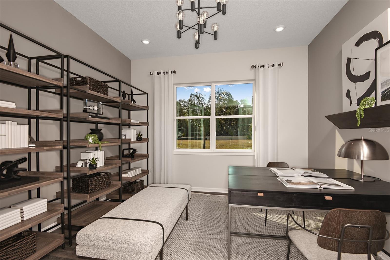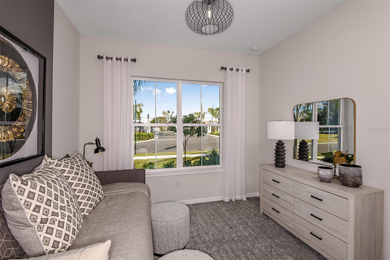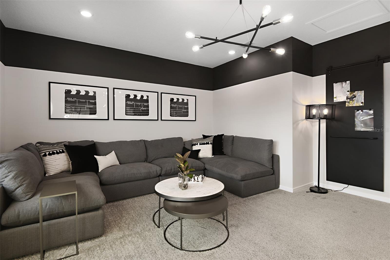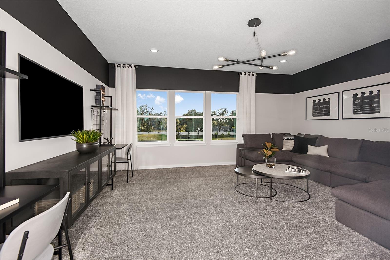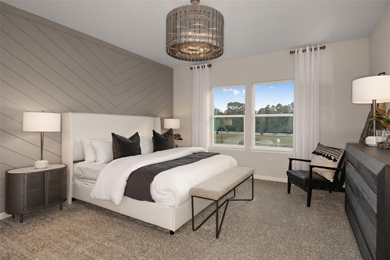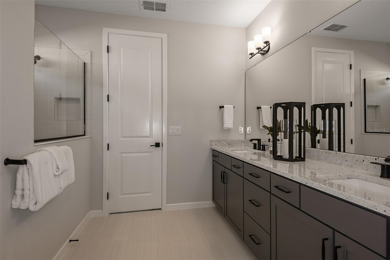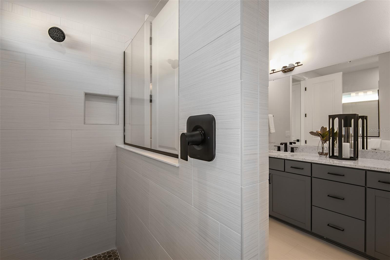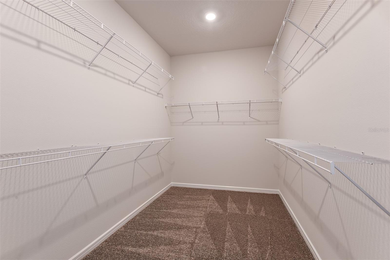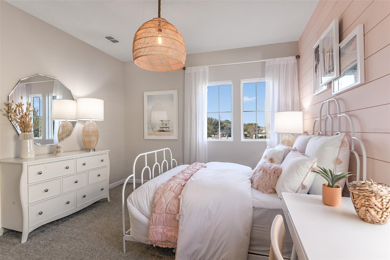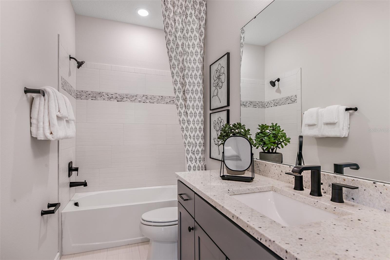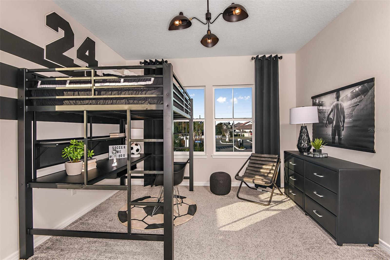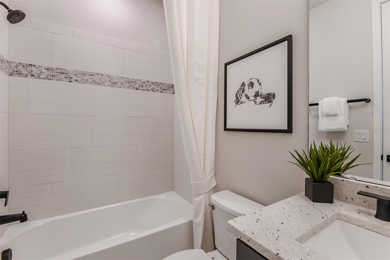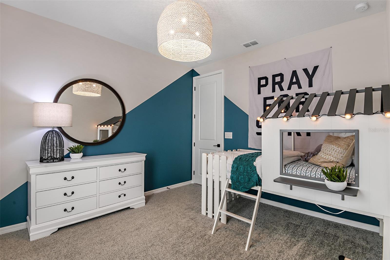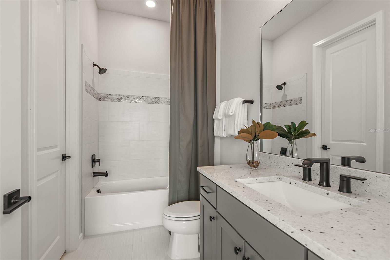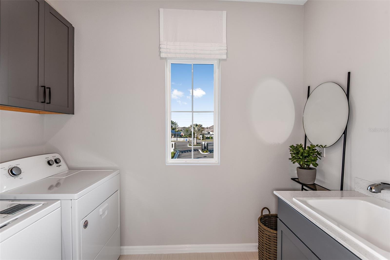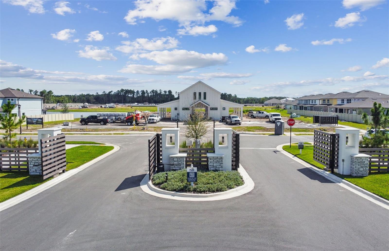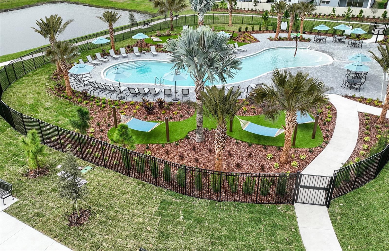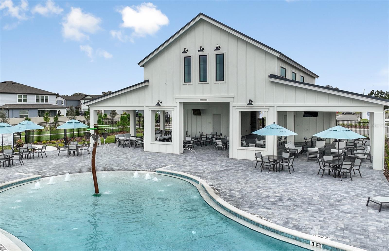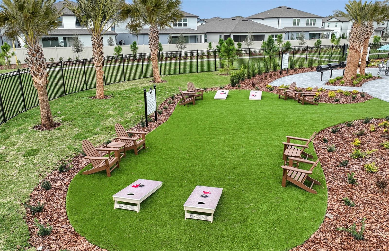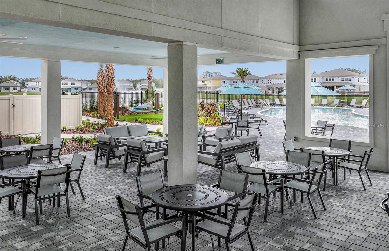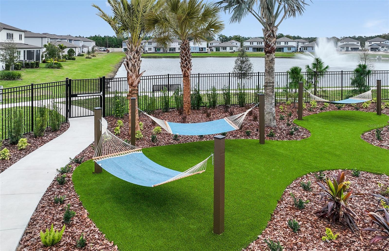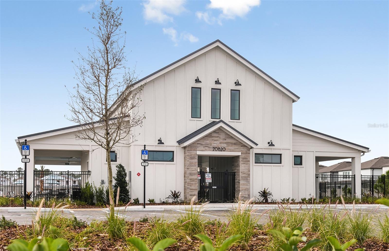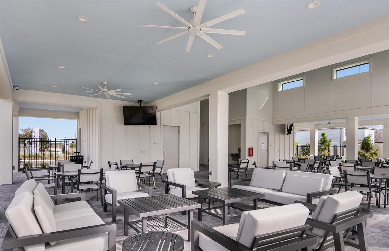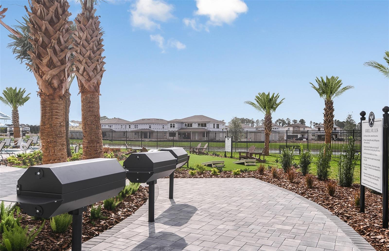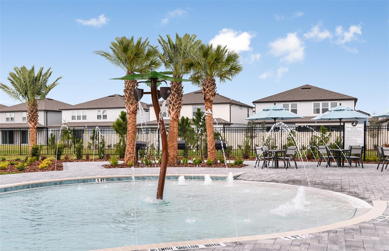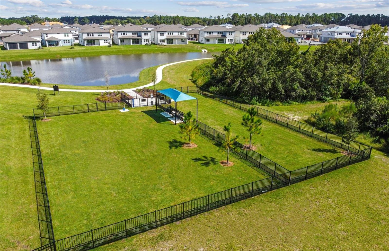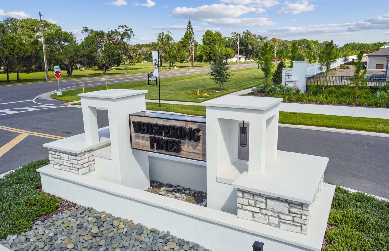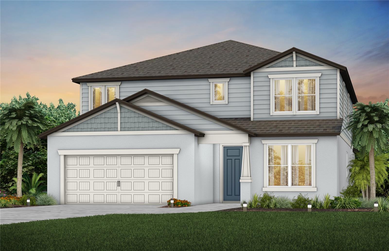3598 Maple Bay Lane, LAND O LAKES, FL 34638
Property Photos
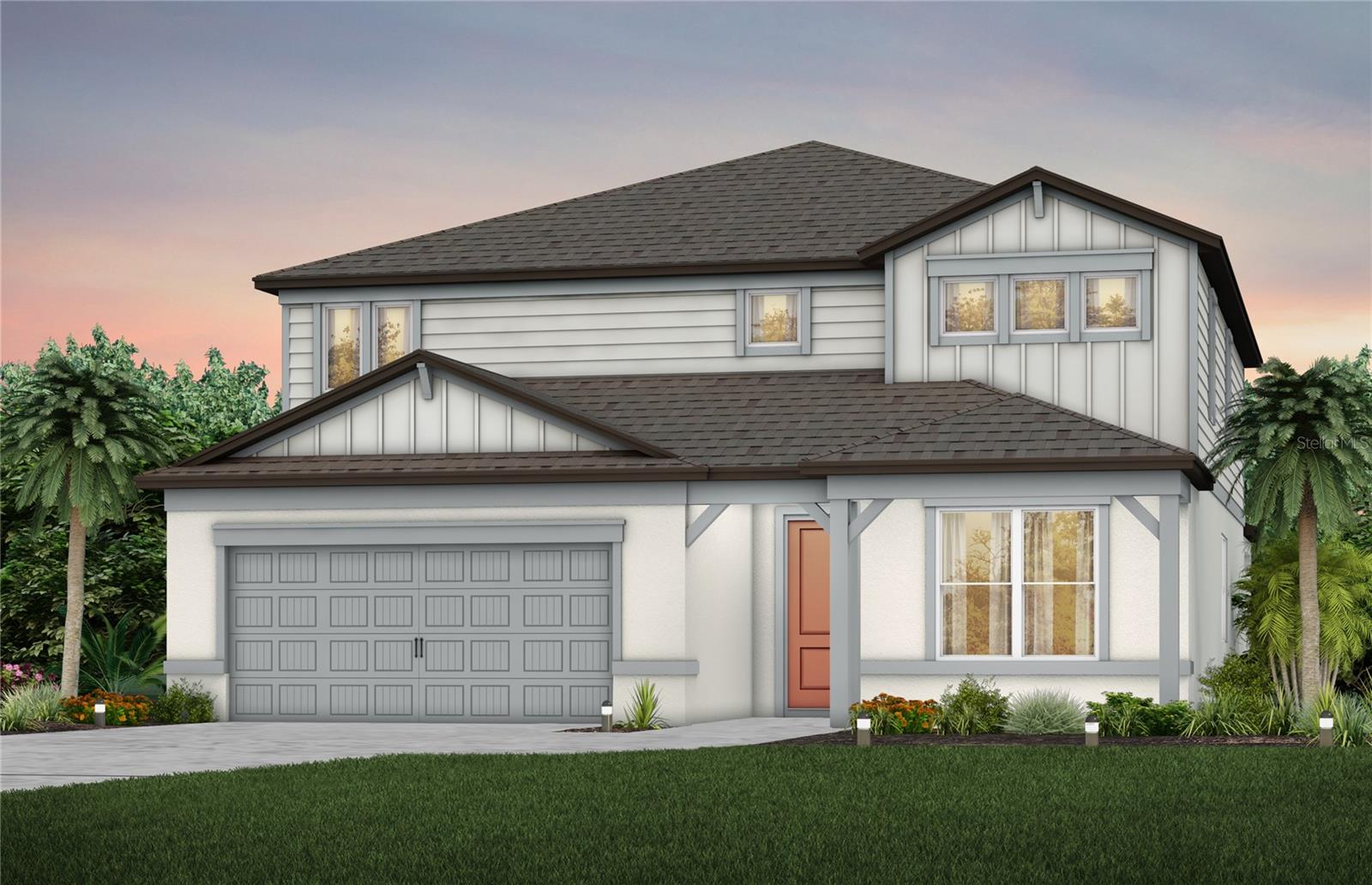
Would you like to sell your home before you purchase this one?
Priced at Only: $653,000
For more Information Call:
Address: 3598 Maple Bay Lane, LAND O LAKES, FL 34638
Property Location and Similar Properties
- MLS#: T3551204 ( Residential )
- Street Address: 3598 Maple Bay Lane
- Viewed: 17
- Price: $653,000
- Price sqft: $167
- Waterfront: No
- Year Built: 2024
- Bldg sqft: 3906
- Bedrooms: 5
- Total Baths: 5
- Full Baths: 4
- 1/2 Baths: 1
- Garage / Parking Spaces: 3
- Days On Market: 90
- Additional Information
- Geolocation: 28.2101 / -82.4744
- County: PASCO
- City: LAND O LAKES
- Zipcode: 34638
- Subdivision: Whispering Pines
- Elementary School: Oakstead Elementary PO
- Middle School: Charles S. Rushe Middle PO
- High School: Sunlake High School PO
- Provided by: PULTE REALTY OF WEST FLORIDA LLC
- Contact: Jacque Gendron
- 813-696-3050
- DMCA Notice
-
DescriptionUnder Construction. New Construction in Whispering Pines Available this Fall in highly desired Land O Lakes, FL! Ideally situated just off US 41, minutes from SR 54, with convenient access to I 75 and Veterans Expressway, this gated community is near an array of dining and shopping options and has resort style amenities coming soon, including a cabana and pool, playground, and dog park. Its also zoned for highly rated Pasco County schools and has a high speed internet and TV package included in the HOA! One of our most popular floor plans, the Yellowstone features an open concept home design and has all the upgraded finishes you've been looking for. The designer kitchen showcases a spacious center island with a large, single bowl sink, white cabinets, 3cm quartz countertops with a 3x6 white herringbone tiled backsplash, and Whirlpool stainless steel appliances including a refrigerator, built in oven and microwave, stovetop with range hood, and dishwasher. The bathrooms have matching white cabinets and quartz countertops, comfort height commodes, and the Owners bath has dual sinks and a walk in shower. There is luxury vinyl plank flooring in the main living areas, 21x21 tile in the baths and laundry room, and stain resistant carpet in the bedrooms and loft. This home makes great use of space with a first floor guest bedroom with a private, full bath and walk in closet, a versatile flex room, a large loft area, a convenient 2nd floor laundry room with a Whirlpool washer and dryer, storage under the stairs, a spacious gathering room, a covered lanai, and a 2 car garage with an additional 106x18 storage area. Additional upgrades include 4 LED downlights in the gathering room, pendant prewiring in the kitchen, upgraded door hardware, a pocket sliding glass door to the lanai, window blinds throughout, and a Smart Home technology package with a video doorbell.
Payment Calculator
- Principal & Interest -
- Property Tax $
- Home Insurance $
- HOA Fees $
- Monthly -
Features
Building and Construction
- Builder Model: YELLOWSTONE
- Builder Name: PULTE HOME COMPANY, LLC
- Covered Spaces: 0.00
- Exterior Features: Irrigation System, Sidewalk, Sliding Doors
- Flooring: Carpet, Luxury Vinyl, Tile
- Living Area: 3416.00
- Roof: Shingle
Property Information
- Property Condition: Under Construction
Land Information
- Lot Features: Landscaped, Sidewalk
School Information
- High School: Sunlake High School-PO
- Middle School: Charles S. Rushe Middle-PO
- School Elementary: Oakstead Elementary-PO
Garage and Parking
- Garage Spaces: 3.00
- Open Parking Spaces: 0.00
- Parking Features: Driveway, Garage Door Opener, Oversized
Eco-Communities
- Water Source: Public
Utilities
- Carport Spaces: 0.00
- Cooling: Central Air
- Heating: Heat Pump
- Pets Allowed: Yes
- Sewer: Public Sewer
- Utilities: Cable Available, Electricity Connected, Phone Available, Public, Sewer Connected, Street Lights, Underground Utilities, Water Connected
Finance and Tax Information
- Home Owners Association Fee: 107.96
- Insurance Expense: 0.00
- Net Operating Income: 0.00
- Other Expense: 0.00
- Tax Year: 2023
Other Features
- Appliances: Built-In Oven, Cooktop, Dishwasher, Disposal, Dryer, Freezer, Ice Maker, Microwave, Range Hood, Refrigerator, Washer
- Association Name: Access Management/Dave Walter
- Association Phone: 813-607-2220
- Country: US
- Interior Features: Eat-in Kitchen, In Wall Pest System, Open Floorplan, PrimaryBedroom Upstairs, Solid Surface Counters, Thermostat, Walk-In Closet(s)
- Legal Description: WHISPERING PINES PHASE 3 PB 93 PG 022 LOT 234
- Levels: Two
- Area Major: 34638 - Land O Lakes
- Occupant Type: Vacant
- Parcel Number: 23-26-18-0120-00000-2340
- Style: Florida
- Views: 17
- Zoning Code: MPUD
Similar Properties
Nearby Subdivisions
Angeline
Angeline Active Adult
Angeline Active Adult
Angeline Ph 1a 1b 1c 1d
Arden Preserve
Asbel Creek
Asbel Crk Ph 2
Asbel Estates
Ballantrae Village 02a
Ballantrae Village 05
Ballantrae Village 2a
Ballantrae Villages 3a 3b
Bexley
Bexley South 44 North 31 P
Bexley South Ph 1 Prcl 4
Bexley South Prcl 3 Ph 1
Bexley South Prcl 4 Ph 1
Bexley South Prcl 4 Ph 2
Bexley South Prcl 4 Ph 2a
Bexley South Prcl 4 Ph 3b
Concord Station Ph 01
Concord Station Ph 4 Uns A B
Concord Stn Ph 2 Un A Sec 3
Concord Stn Ph 4 Un C Sec 2
Concord Stn Ph 5 Uns A1 A2
Covingtons Cone Prop
Cyess Preserve Ph 1b
Cypress Preserve
Cypress Preserve Ph 1a
Cypress Preserve Ph 1b
Cypress Preserve Ph 2a
Cypress Preserve Ph 3a 4a
Cypress Preserve Ph 3c
Deerbrook
Del Webb Bexley
Del Webb Bexley Ph 1
Del Webb Bexley Ph 2
Del Webb Bexley Ph 3a
Del Webb Bexley Ph 3b
Del Webb Bexley Ph 4
Del Webb Bexley Phase 4
Devonwood Residential
Ivelmar Estates
Lake Marjory Estates
Lake Talia Ph 01
Lake Thomas Estates
Lake Thomas Pointe
Lakeshore Ranch
Lakeshore Ranch Ph 1
Lakeshore Ranch Ph I
Non Sub
Oakstead
Oakstead Prcl 01 A4 B4
Oakstead Prcl 02
Oakstead Prcl 04
Oakstead Prcl 06
Oakstead Prcl 08
Oakstead Prcl 09
Oakstead Prcl 10
Pasco Sunset Lakes
Preserve At Lake Thomas
Riverstone
Stonegate Ph 01
Stonegate Ph 02
Stonegate Ph 1
Stonegate Ph I
Suncoast Lakes
Suncoast Lakes Ph 01
Suncoast Lakes Ph 03
Suncoast Lakes Ph 1
Suncoast Mdws Increment 1
Suncoast Meadows Increment 01
Suncoast Meadows Increment 02
Suncoast Pointe Villages 1a 1
Suncoast Pointe Villages 2a 2b
Suncoast Pointe Vlgs 02a 02b
Tierra Del Sol Ph 01
Tierra Del Sol Ph 02
Tierra Del Sol Ph 2
Vagts Deep Lake Sub
Whispering Pines
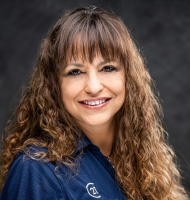
- Marie McLaughlin
- CENTURY 21 Alliance Realty
- Your Real Estate Resource
- Mobile: 727.858.7569
- sellingrealestate2@gmail.com

