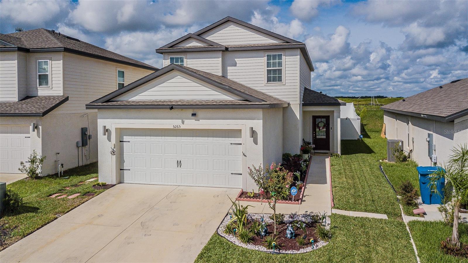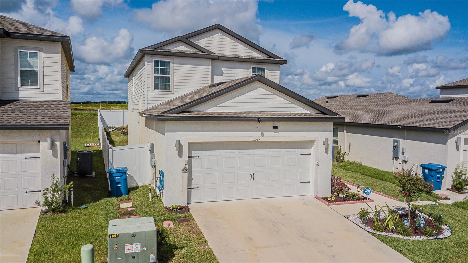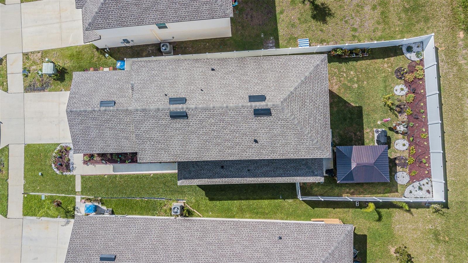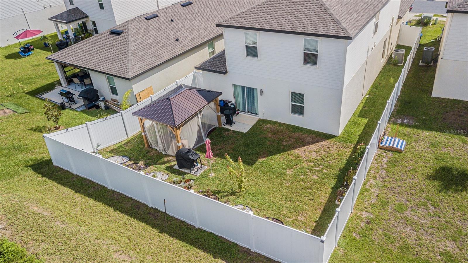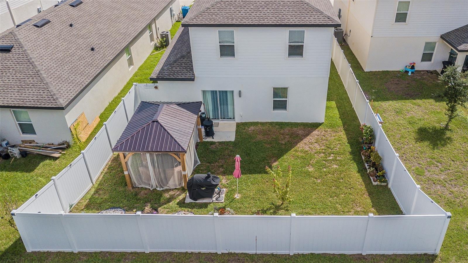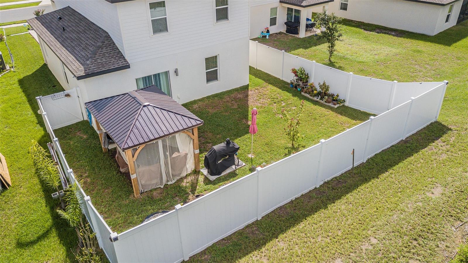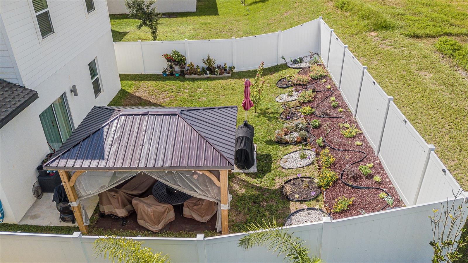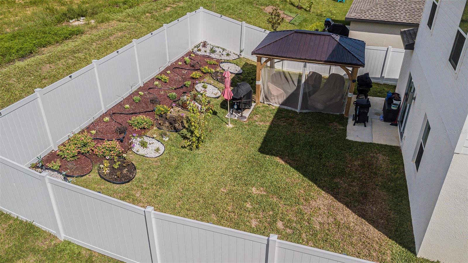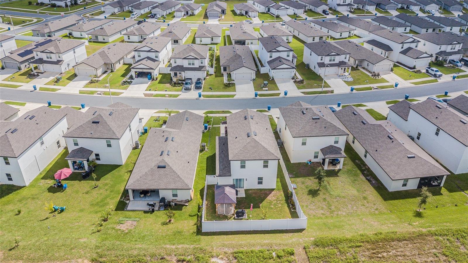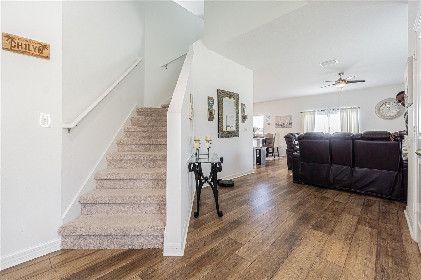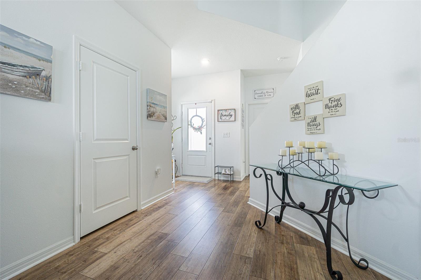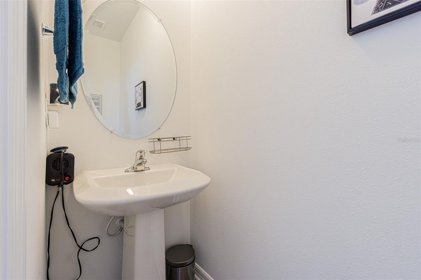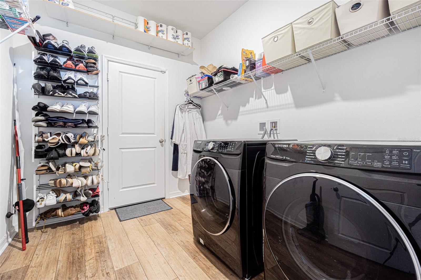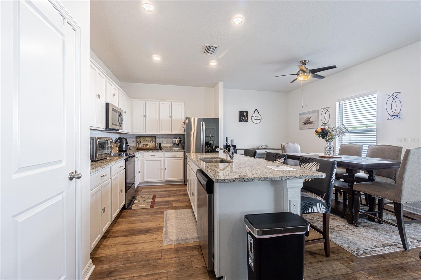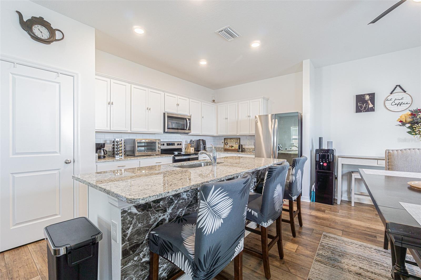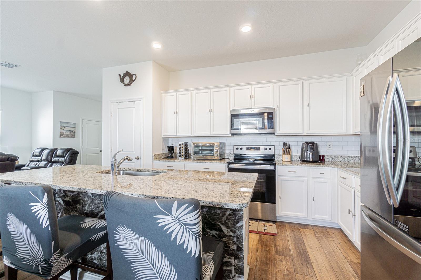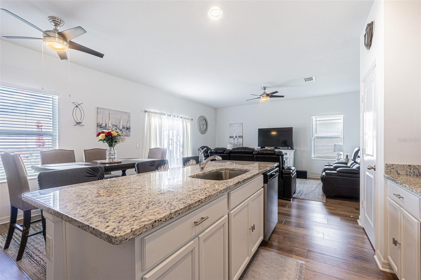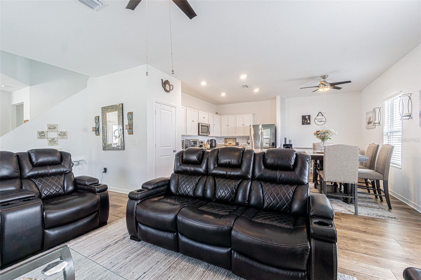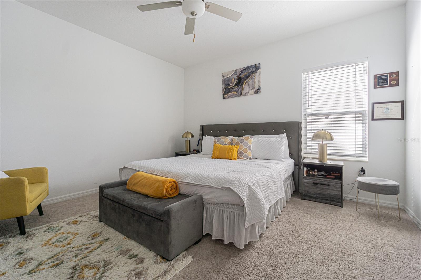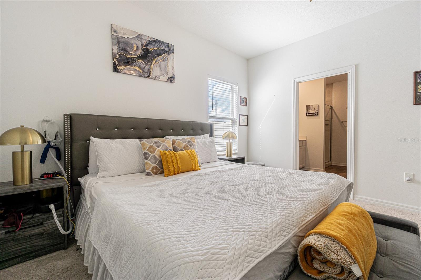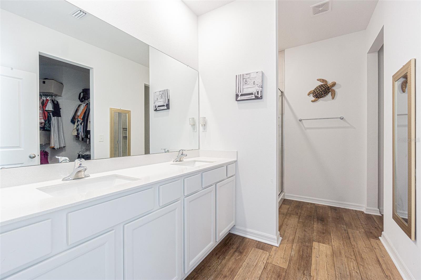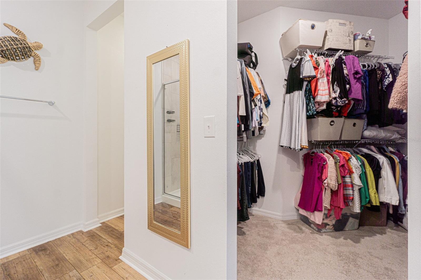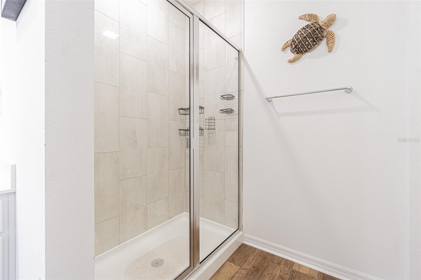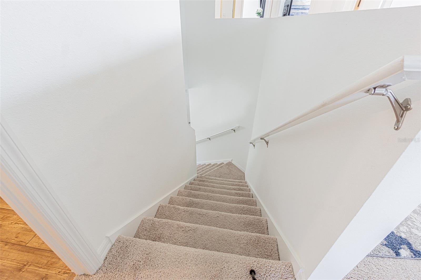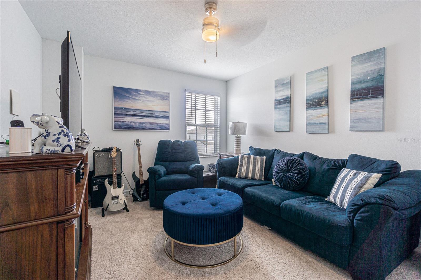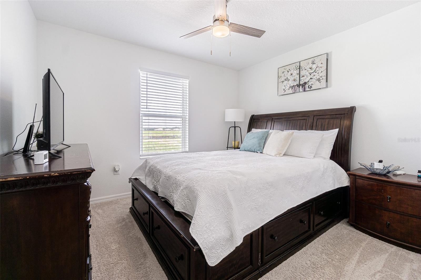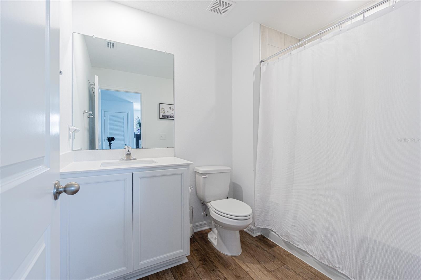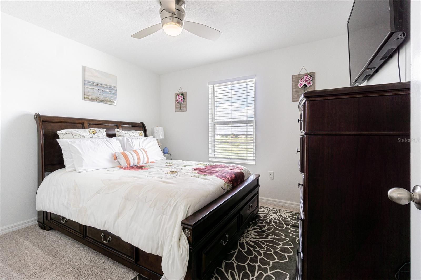5265 Cricket Road, BROOKSVILLE, FL 34602
Property Photos
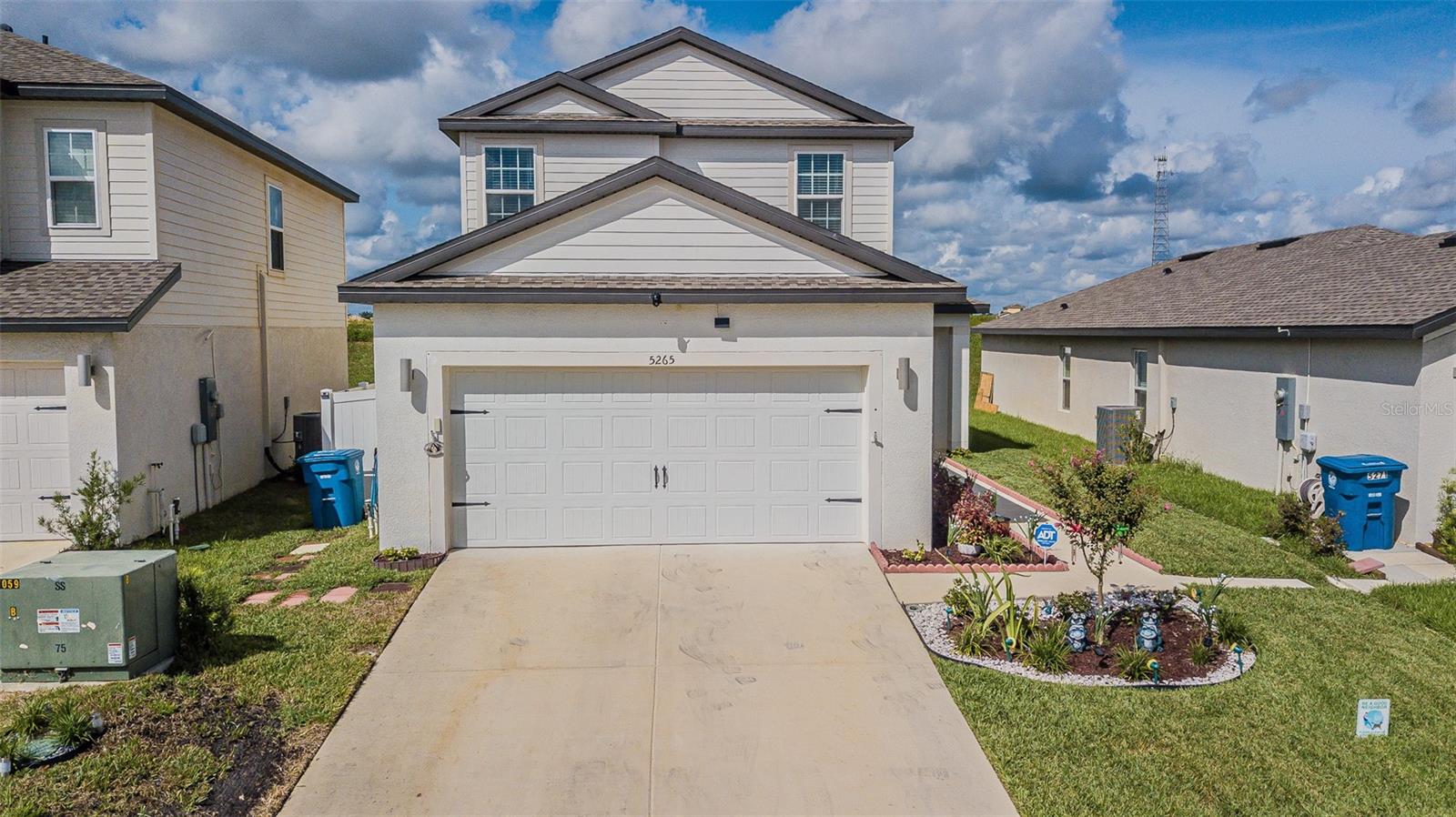
Would you like to sell your home before you purchase this one?
Priced at Only: $390,000
For more Information Call:
Address: 5265 Cricket Road, BROOKSVILLE, FL 34602
Property Location and Similar Properties
- MLS#: T3553450 ( Residential )
- Street Address: 5265 Cricket Road
- Viewed: 41
- Price: $390,000
- Price sqft: $144
- Waterfront: No
- Year Built: 2023
- Bldg sqft: 2709
- Bedrooms: 5
- Total Baths: 4
- Full Baths: 3
- 1/2 Baths: 1
- Garage / Parking Spaces: 2
- Days On Market: 107
- Additional Information
- Geolocation: 28.5099 / -82.2493
- County: HERNANDO
- City: BROOKSVILLE
- Zipcode: 34602
- Subdivision: Trilby Crossing
- Provided by: TAMPA BAY PREMIER REALTY
- Contact: Keith Houtz
- 813-968-8231
- DMCA Notice
-
DescriptionStep into this beautifully maintained, nearly new home, ready for you to move in and enjoy right away. Enjoy the stunning evening sunsets and beautifully landscaped yard with nicely arranged plants and new St. Augustine grass while sitting in your Gazebo relaxing with your favorite refreshments. Seller just recently created this relaxing area and is leaving the Gazebo with the home for you to enjoy. Plenty of space available with 5 bedrooms, 3.5 baths, and a 2 car garage, this residence offers over 2,200 square feet of thoughtfully designed living area. Newly installed vinyl fenced backyard for privacy and play. As you enter, youll immediately appreciate the open and inviting floor plan, highlighted by soaring ceilings and a welcoming foyer. From here, you'll have access to the master suite, the staircase to the second floor, a guest bathroom, and the main living area. The spacious kitchen, dining room, and family room are located at the back of the home, offering wonderful views of the beautifully landscaped backyard and creating a perfect space for entertaining. The home features elegant laminate flooring on the main level, with plush carpet in the master suite and upstairs. The kitchen boasts a large island sink, ample countertop space, and cabinets, catering to any culinary enthusiast. Enjoy memorable gatherings with stunning western sunset views. Do not forget about enjoying the serene atmosphere while sampling your favorite beverage in the morning shade or evening sunset. The main floor also hosts the master suite, complete with a large walk in closet, dual vanity sinks, and a walk in shower with an enclosure. The convenient laundry room and garage access are nearby. Upstairs, you'll find four spacious bedrooms, two full baths, and an open loft area that can serve as a game room or additional living space, complete with its own storage closet. This home benefits from low HOA fees of just $55 monthly and no CDD fees. The community offers a playground and park area, and you're conveniently close to I 75 off Cortez Blvd. With Disney just over an hour away, and easy access to Tampa, Dade City, and Brooksville, this location combines comfort with convenience.
Payment Calculator
- Principal & Interest -
- Property Tax $
- Home Insurance $
- HOA Fees $
- Monthly -
Features
Building and Construction
- Builder Model: Dade
- Builder Name: LGL Homes
- Covered Spaces: 0.00
- Exterior Features: Sidewalk
- Fencing: Vinyl
- Flooring: Carpet, Ceramic Tile, Luxury Vinyl
- Living Area: 2268.00
- Roof: Shingle
Property Information
- Property Condition: Completed
Land Information
- Lot Features: Sidewalk, Paved
Garage and Parking
- Garage Spaces: 2.00
- Open Parking Spaces: 0.00
- Parking Features: Driveway, Garage Door Opener
Eco-Communities
- Water Source: Public
Utilities
- Carport Spaces: 0.00
- Cooling: Central Air
- Heating: Central, Electric
- Pets Allowed: Yes
- Sewer: Public Sewer
- Utilities: BB/HS Internet Available, Cable Connected, Electricity Connected
Amenities
- Association Amenities: Park, Playground
Finance and Tax Information
- Home Owners Association Fee: 55.00
- Insurance Expense: 0.00
- Net Operating Income: 0.00
- Other Expense: 0.00
- Tax Year: 2023
Other Features
- Appliances: Dishwasher, Disposal, Electric Water Heater, Microwave, Range, Refrigerator
- Association Name: Real Manage
- Association Phone: 855-877-2472
- Country: US
- Furnished: Unfurnished
- Interior Features: Eat-in Kitchen, Kitchen/Family Room Combo, Primary Bedroom Main Floor, Split Bedroom, Walk-In Closet(s)
- Legal Description: TRILBY CROSSING PHASE 2 LOT 168
- Levels: Two
- Area Major: 34602 - Brooksville
- Occupant Type: Owner
- Parcel Number: R06-123-21-6655-0000-1680
- Possession: Close of Escrow
- Style: Traditional
- Views: 41
- Zoning Code: RES
Nearby Subdivisions
Ac Wth Forestridge Mnr Areaac0
Acreage
Bell Acres
Benton Hills
Brooksville Town Of
Campers Holiday
Country Oaks Estates Ph Ii
Fm Dykes Sub
Hill N Dale
Hill N Dale The Village
Hill N Dale Unit 1
Hill N Dale Unit 3
Lord Class 1 Sub
Lord - Class 1 Sub
Medard Class 1 Sub
Mountain View
Mountain View Unit 1
Not On List
Plateau,the - Class 1 Sub
Plateauthe Class 1 Sub
Ridge Manor West
Ridge Manor West Add 1
Ridge Manor West Phase Iv Lot
Ridge Mnr West
Rolling Acres A Replat
Rolling Acres Unit 2
Sherman Hills
Sherman Hills Ph V
Sherman Hills Sec 1
Sherman Hills Sec 2
Sherman Hills Sec 3
Sherman Hills Section 3
Sherman Oaks
Spring Lake Forest
Trilby Crossing
Woodland Valley
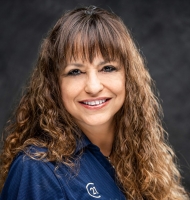
- Marie McLaughlin
- CENTURY 21 Alliance Realty
- Your Real Estate Resource
- Mobile: 727.858.7569
- sellingrealestate2@gmail.com

