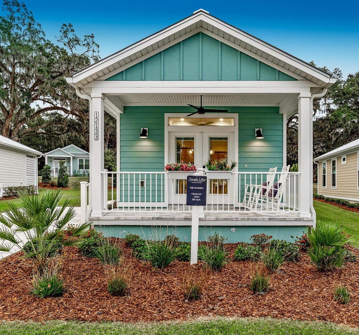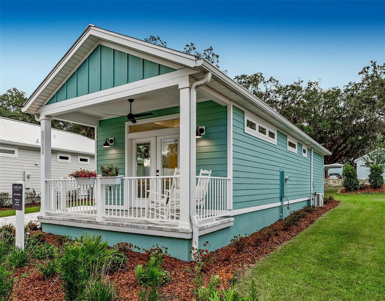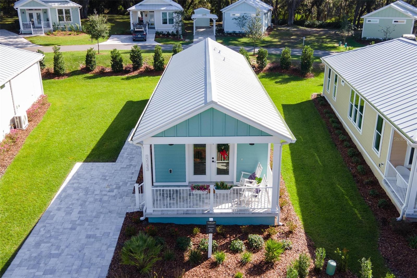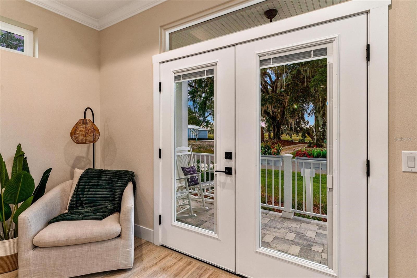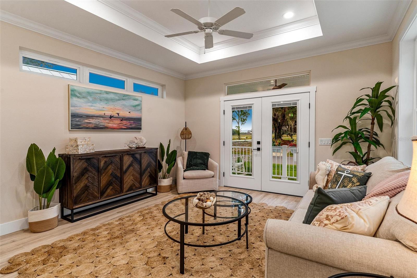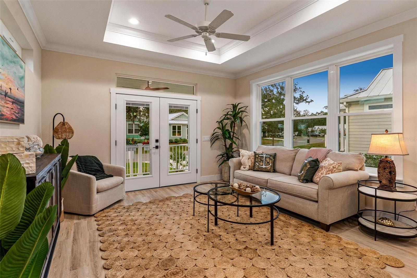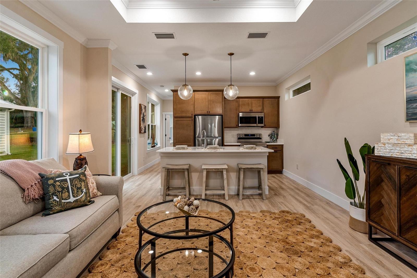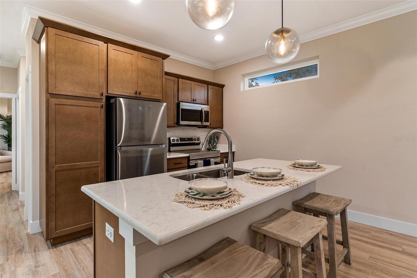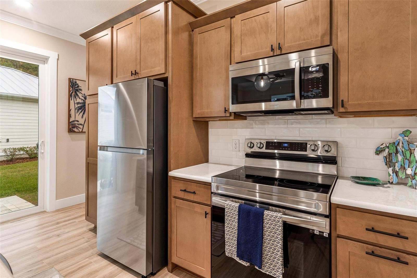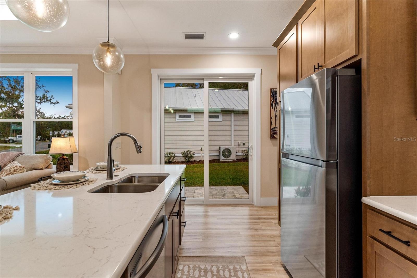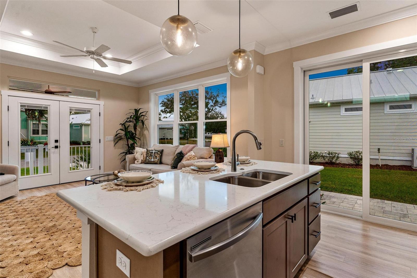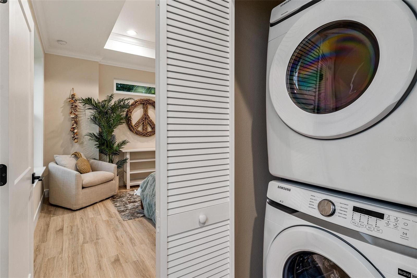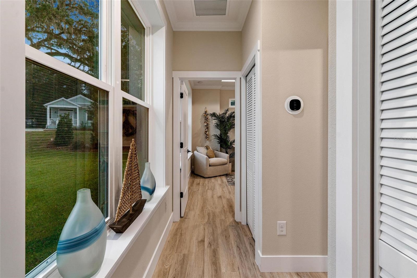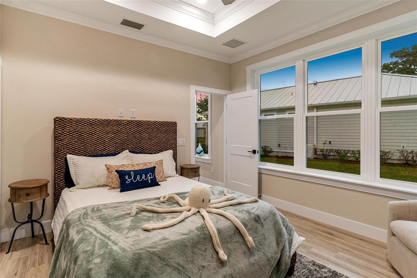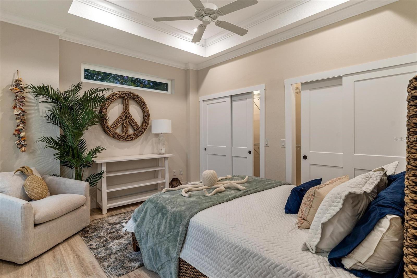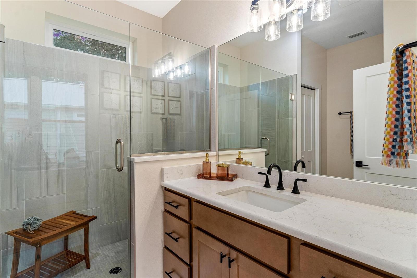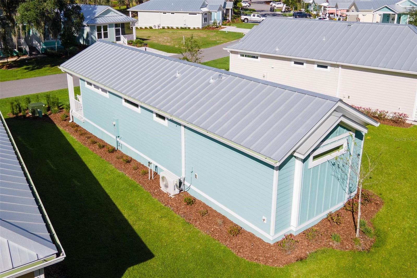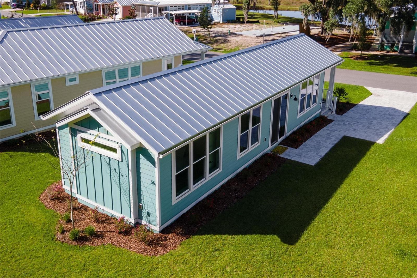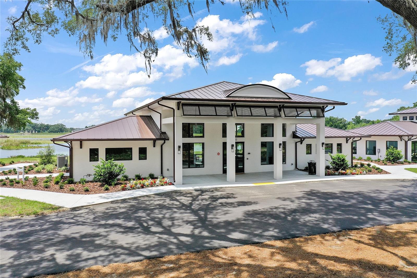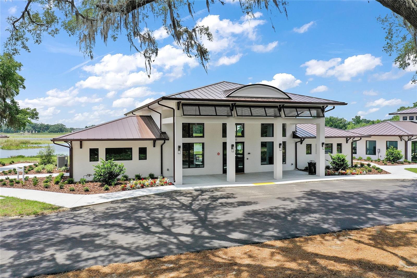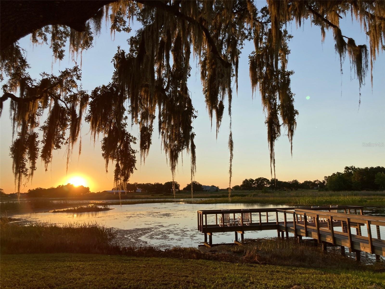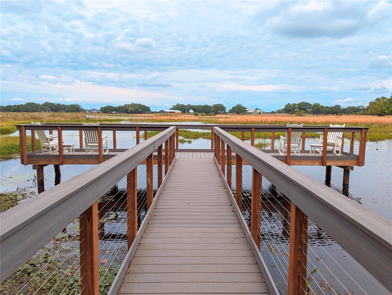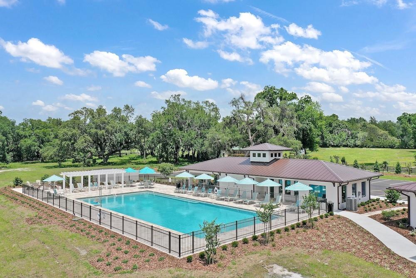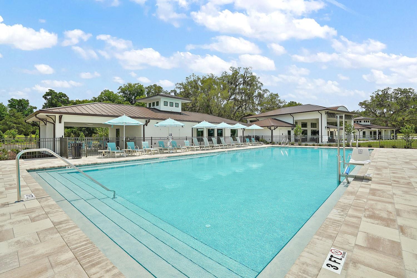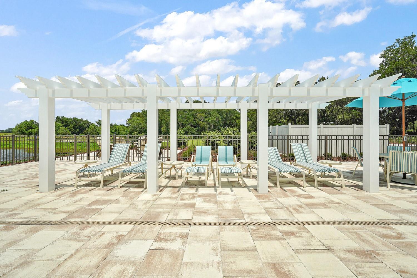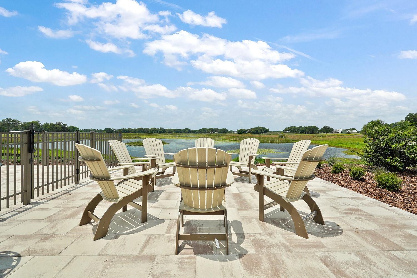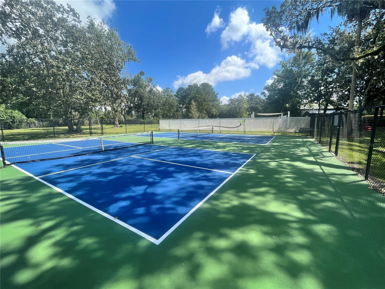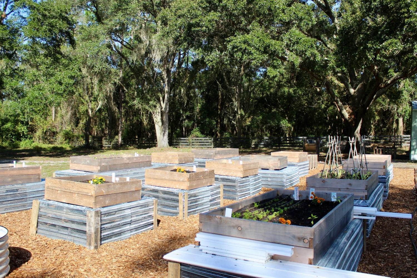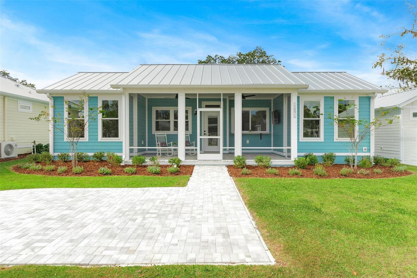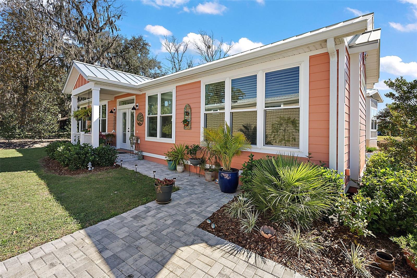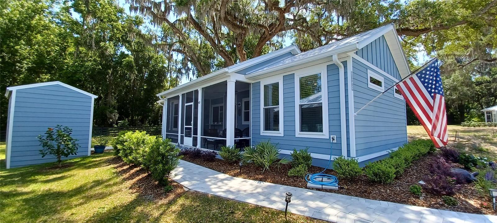12133 Grand Oak Lane, OXFORD, FL 34484
Property Photos
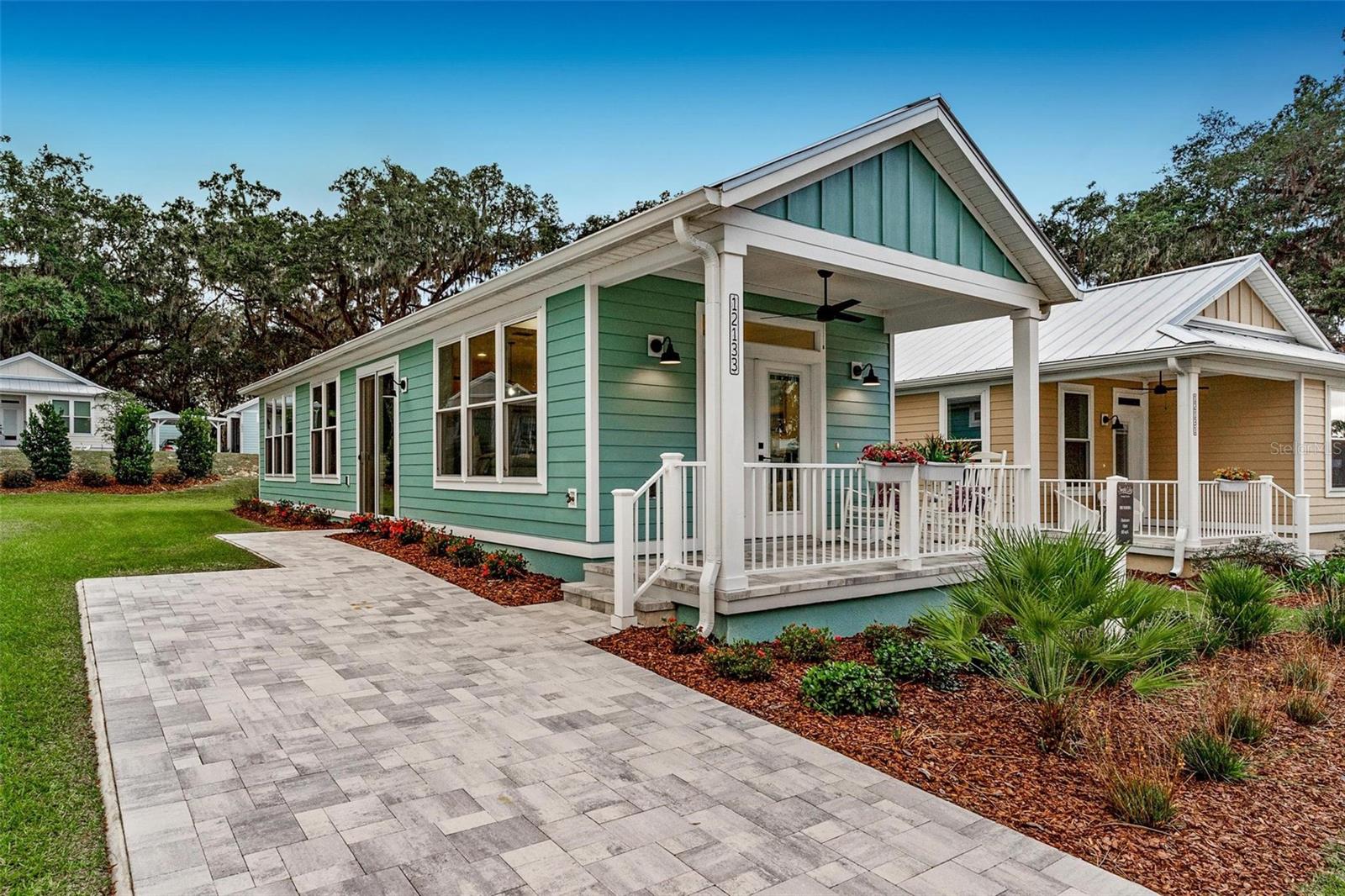
Would you like to sell your home before you purchase this one?
Priced at Only: $169,999
For more Information Call:
Address: 12133 Grand Oak Lane, OXFORD, FL 34484
Property Location and Similar Properties
- MLS#: G5076139 ( Residential )
- Street Address: 12133 Grand Oak Lane
- Viewed: 4
- Price: $169,999
- Price sqft: $218
- Waterfront: No
- Year Built: 2022
- Bldg sqft: 779
- Bedrooms: 1
- Total Baths: 1
- Full Baths: 1
- Days On Market: 340
- Additional Information
- Geolocation: 28.9316 / -82.044
- County: SUMTER
- City: OXFORD
- Zipcode: 34484
- Subdivision: Simple Life
- Provided by: MORRIS REALTY AND INVESTMENTS
- Contact: Theresa Morris
- 352-435-4663
- DMCA Notice
-
DescriptionEnjoy the simple lifein your new home! Look no furtherdreams do come true! Simple life community fosters a sense of calmness and relaxation, inviting its residents to embrace a simpler, more serene way of living. These space efficient, uniquely designed cottage style homes, will amaze you! This is a wonderful opportunity for those who are still working or retired. Even though you dont own the ground under your feet, you have all the transferable rights through a recorded survey showing your entitled access to all common areas and amenities, as well as the property your home is built on for the perpetual term of your 99 year lease! While this is not a condo it has some of the same advantages that enable you to lower costs through common use rights, but unlike a condo, there are never any assessments which means the maintenance and or replacement of the roads, lighting, and all amenities are covered by the developer. No additional assessments in the community! No cdd fees! You have an affordable community activity & management operation fee, plus a monthly lot fee, giving you incredible benefits that includesecurity gates, streetlights, and much more! Plus, private roads and amenity maintenance are all included. You can enjoy a sophisticated clubhouse, fitness room, a swimming pool as well as walking trails, grills, fire pits, a community garden, a dog park, a pickleball court, and even future bocce courts! Your exclusive access to these private amenities also comes with organized activities including yoga and fitness classes with dedicated staff at your service! Developer offering buyer incentives to purchase to include options of discount for cash, buy down on mortgage rates, closing cost assistance, and furniture for your new home!! Adroable and affordable madeira model! You will find everything you need here in this spacious home that features large front porch leading you into a spacious kitchen/living/dining combo. Kitchen with bar island with built in sink and dishwasher. Oversized bathroom with glass walk in shower and primary suite with dual walk in closets. Hang your hat here... Enjoy the simple life!
Payment Calculator
- Principal & Interest -
- Property Tax $
- Home Insurance $
- HOA Fees $
- Monthly -
Features
Building and Construction
- Builder Model: Madeira
- Builder Name: Lee Woods
- Covered Spaces: 0.00
- Exterior Features: Irrigation System
- Flooring: Laminate, Tile
- Living Area: 725.00
- Roof: Metal
Property Information
- Property Condition: Completed
Garage and Parking
- Garage Spaces: 0.00
- Open Parking Spaces: 0.00
Eco-Communities
- Water Source: Public
Utilities
- Carport Spaces: 0.00
- Cooling: Central Air
- Heating: Central
- Pets Allowed: Breed Restrictions, Number Limit, Size Limit, Yes
- Sewer: Public Sewer
- Utilities: BB/HS Internet Available, Cable Connected, Electricity Connected, Sewer Connected, Water Connected
Amenities
- Association Amenities: Clubhouse, Gated, Park, Pickleball Court(s), Pool, Spa/Hot Tub
Finance and Tax Information
- Home Owners Association Fee Includes: Pool, Maintenance Grounds, Management, Recreational Facilities
- Home Owners Association Fee: 0.00
- Insurance Expense: 0.00
- Net Operating Income: 0.00
- Other Expense: 0.00
- Tax Year: 2023
Other Features
- Appliances: Dishwasher, Dryer, Microwave, Range, Refrigerator, Washer
- Country: US
- Interior Features: Ceiling Fans(s), Crown Molding, Tray Ceiling(s)
- Legal Description: SIMPLE LIFE LAKESHORE LOT 30 SIMPLE LIFE DESCRIPTION: COMM AT THE SW COR OF THE SE 1/4 OF SEC 7 N 89 DEG 53'34"W 47.53 FT TO A POINT ON THE S/LY R/W LINE OF GRAND OAKS LANE SAID POINT BEING ON A CURVE CONCAVE SE/LY RADIUS OF 608.00 FT AND A CENTRAL ANGLE OF 22 DEG 48'29" THENCE N/LY ALONG SAID CURVE 242.03 FT HAVING A CHORD BEARING AND DISTANCE OF N 59 DEG 15'09"E 240.43 F
- Levels: One
- Area Major: 34484 - Oxford
- Occupant Type: Vacant
- Parcel Number: D18G030
- Possession: Close of Escrow
- Zoning Code: PUD
Similar Properties
Nearby Subdivisions
Bison Valley
Densan Park Ph 1
Densan Park Ph One
Grand Oaks Manor Ph 1
Horseshoe Bend
Lakeside Landing
Lakeside Landings
Lakeside Landings Enclave
Lakeside Lndgs
No Subdivision
None
Not On List
Oxford Oaks
Oxford Oaks Ph 1
Oxford Oaks Ph 1 Un 833
Oxford Oaks Ph 2
Regatta Ph 2
Regatta Ph2 Lakeside Landings
Sec 21
Simple Life
Simple Life Lakeshore
Ss Caruthers Add
Sumter Crossing
The Nw14 Of The Se14 Of The Sw
Villages Of Parkwood
Windwardlakeside Lndgs

- Marie McLaughlin
- CENTURY 21 Alliance Realty
- Your Real Estate Resource
- Mobile: 727.858.7569
- sellingrealestate2@gmail.com

