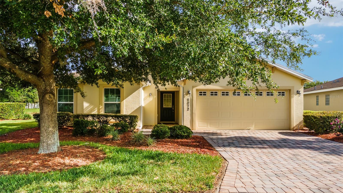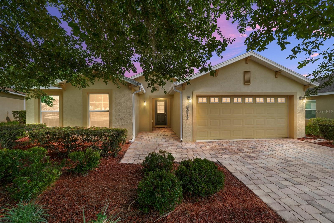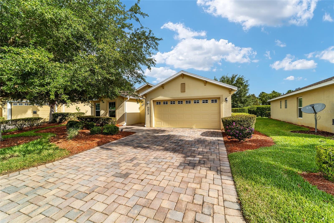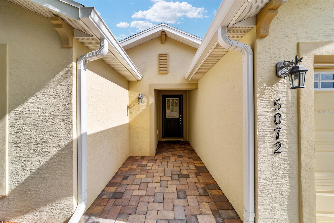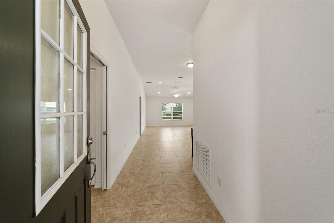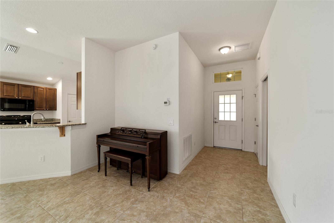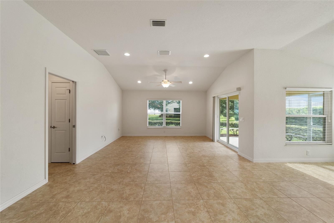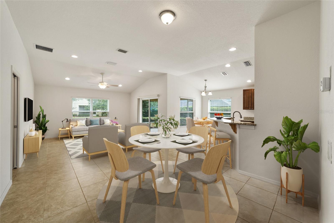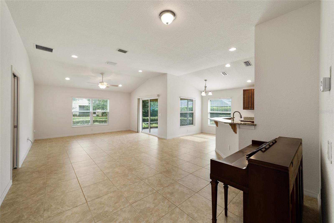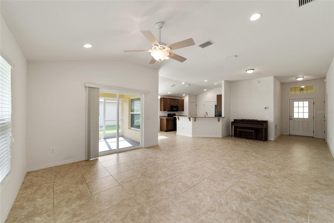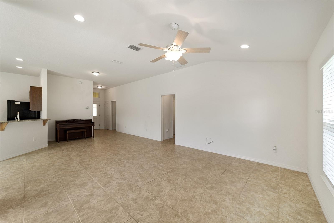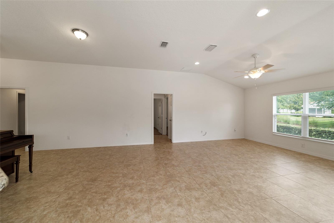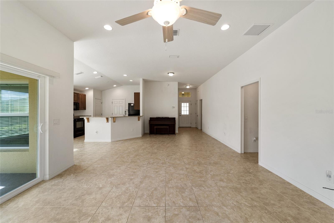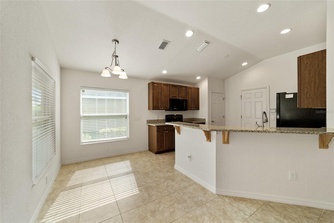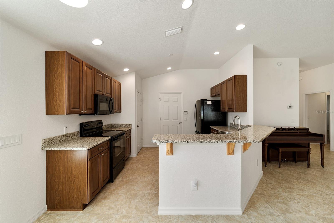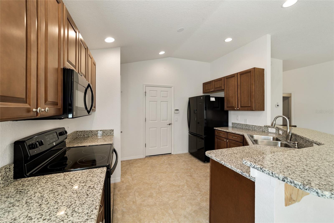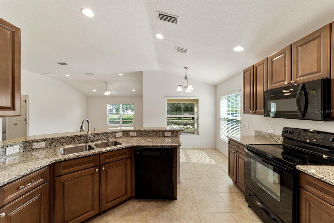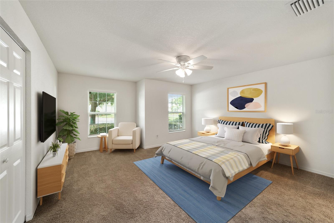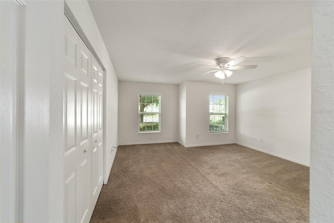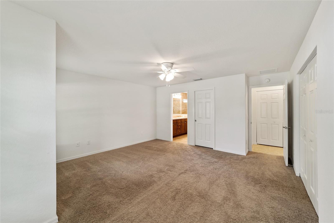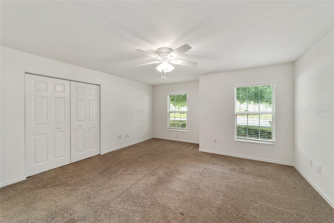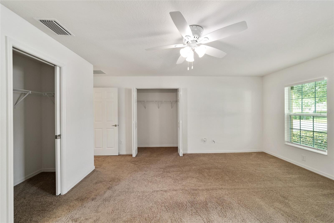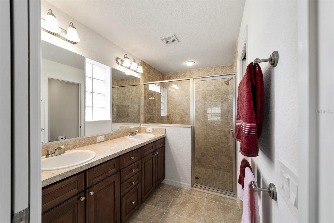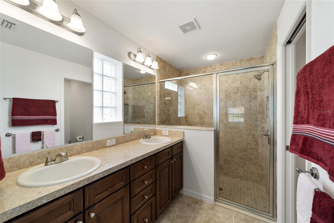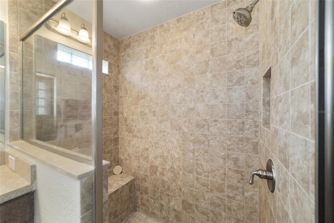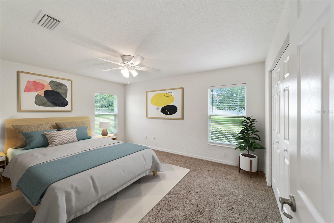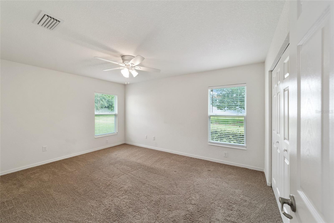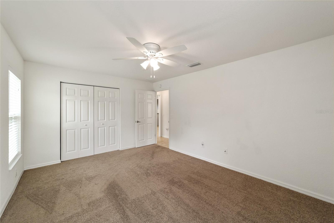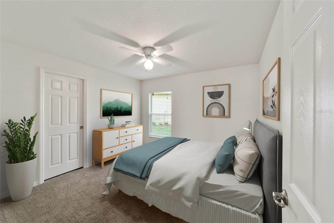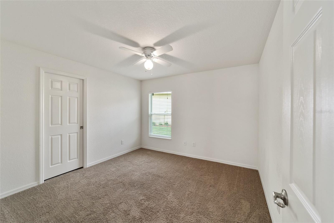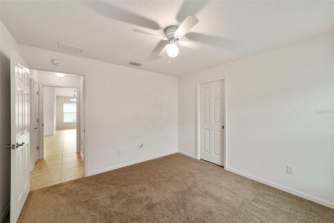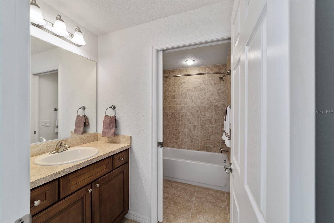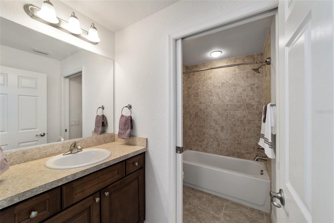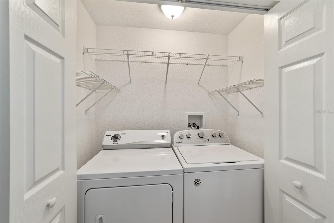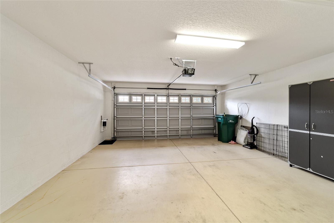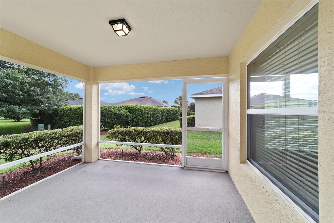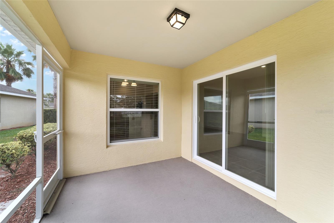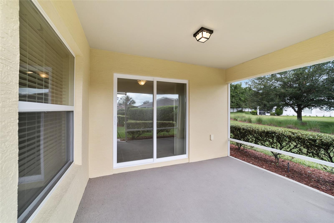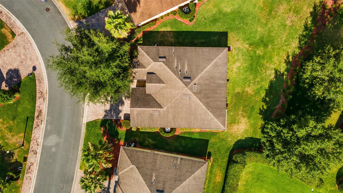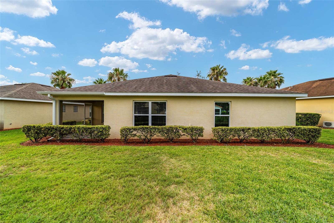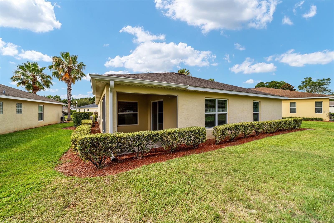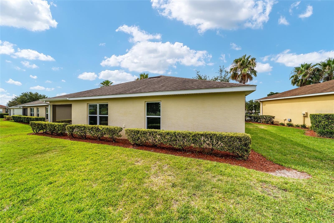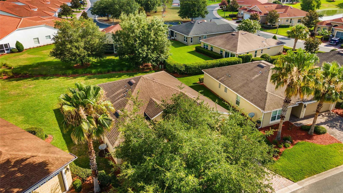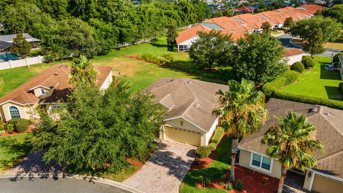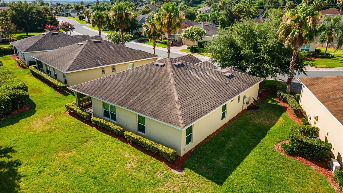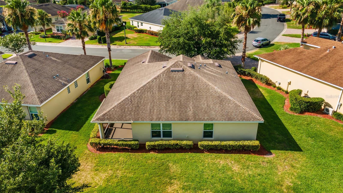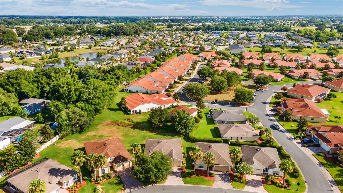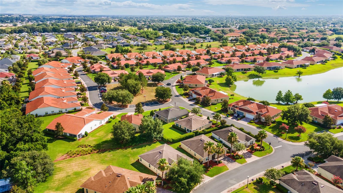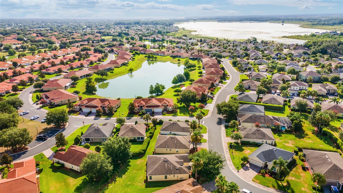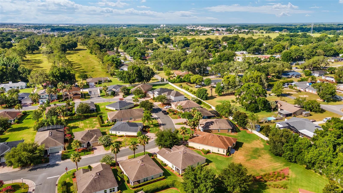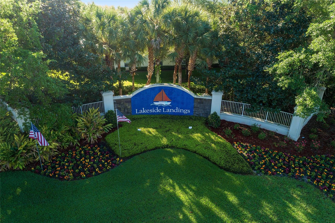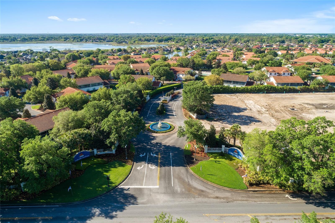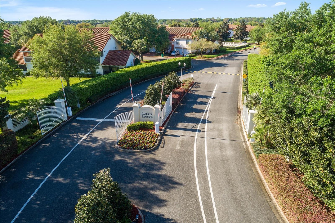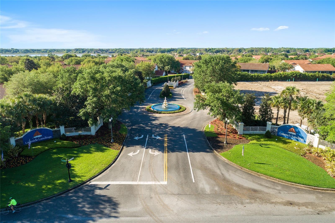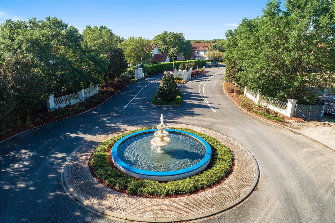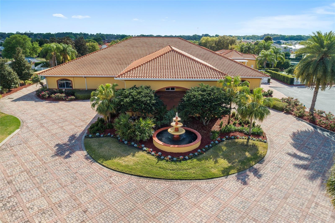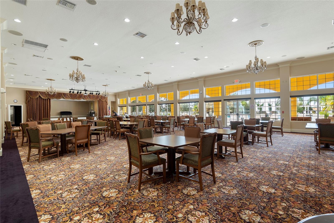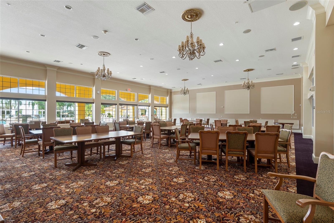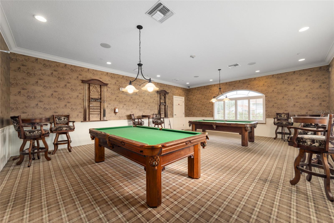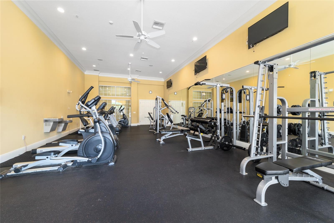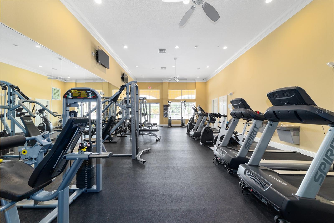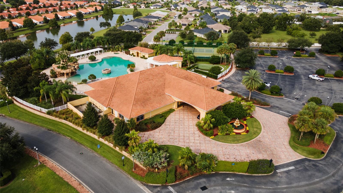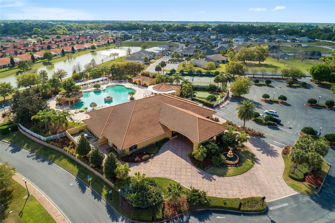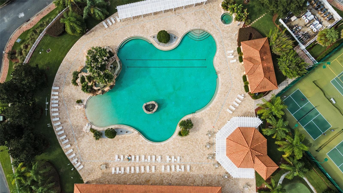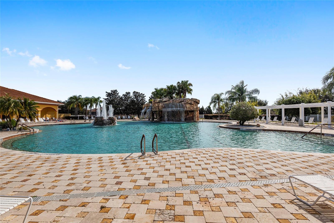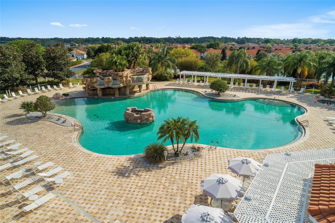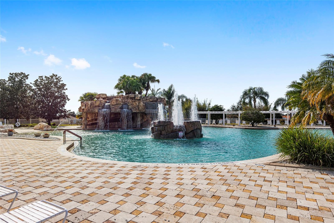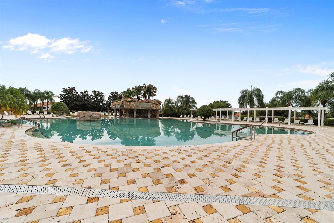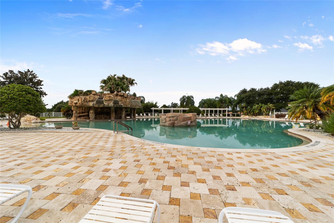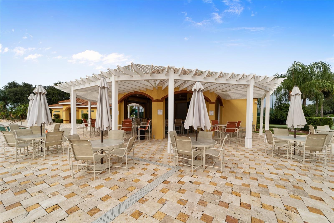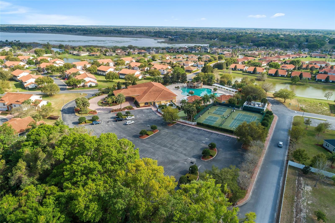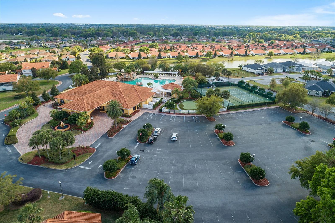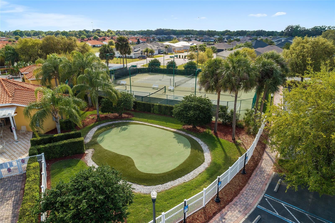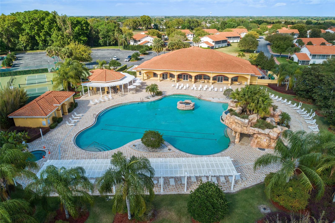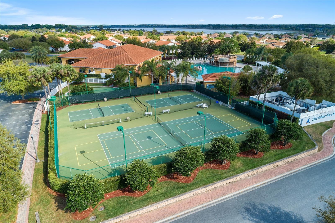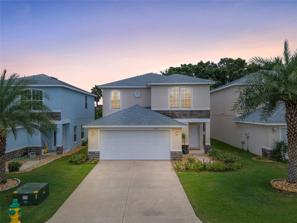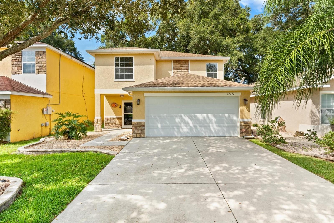5072 Neptune Circle, OXFORD, FL 34484
Property Photos
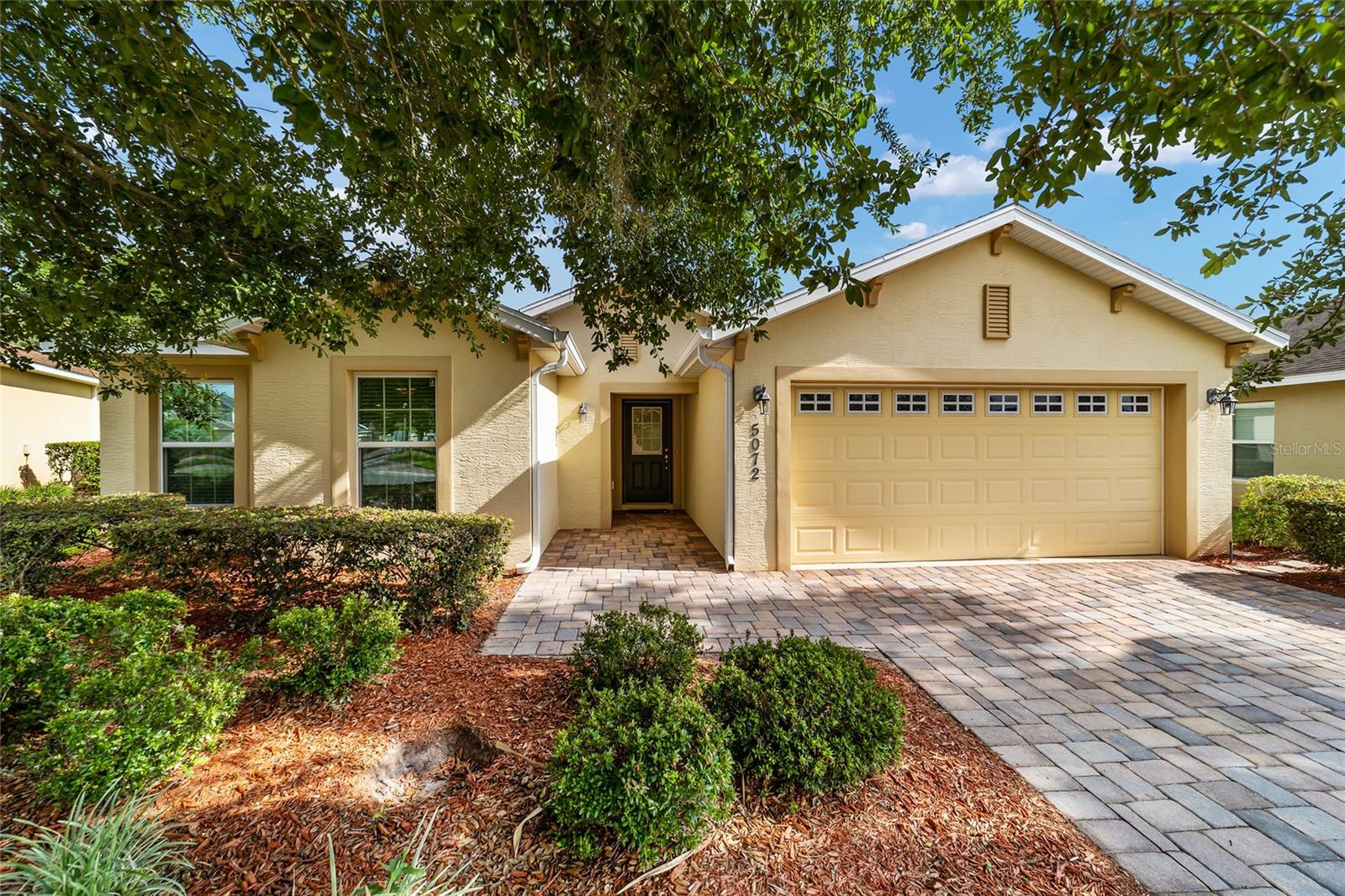
Would you like to sell your home before you purchase this one?
Priced at Only: $312,000
For more Information Call:
Address: 5072 Neptune Circle, OXFORD, FL 34484
Property Location and Similar Properties
- MLS#: G5083291 ( Residential )
- Street Address: 5072 Neptune Circle
- Viewed: 7
- Price: $312,000
- Price sqft: $142
- Waterfront: No
- Year Built: 2014
- Bldg sqft: 2203
- Bedrooms: 3
- Total Baths: 2
- Full Baths: 2
- Garage / Parking Spaces: 2
- Days On Market: 192
- Additional Information
- Geolocation: 28.9032 / -82.0201
- County: SUMTER
- City: OXFORD
- Zipcode: 34484
- Subdivision: Lakeside Landings
- Elementary School: Wildwood Elementary
- Middle School: Wildwood Middle
- High School: Wildwood High
- Provided by: BROKER ASSOCIATES REALTY
- Contact: Robert Spanks, Jr
- 352-320-6153

- DMCA Notice
-
DescriptionOne or more photo(s) has been virtually staged. Seller to provide Buyer with a One (1) Year Broward Factory Home Warranty Gold Plan at closing! A Beautiful Home at an Unbeatable Price! This bright and airy home is located in the highly sought after community of The Shores at Lakeside Landings, offering a large backyard for ultimate privacy and tranquility. Nestled in a non age restricted neighborhood that borders The Villages, youll be just a 45 second drive away from golf cart paths leading straight into The Villages! The popular Osprey model features an open concept floor plan with soaring ceilings, creating an inviting space to entertain and enjoy with family. The spacious primary bedroom offers two closets and a luxurious ensuite bathroom, while the split bedroom design includes two good sized guest rooms with a shared bath and separate linen closet ideal for guests or family. The kitchen is a chefs dream with granite countertops, a breakfast bar that seats up to six, solid dark wood cabinets, and a separate pantry for added storage. Sliding glass doors lead to the lanai, offering additional space for relaxation or entertaining. The HOA takes care of exterior pest treatment, lawn care, irrigation, and trash pickup, ensuring a hassle free living experience. The Shores at Lakeside Landings is a truly gated community, a perfect Florida oasis with resort style amenities, including multiple pools, two in ground Jacuzzis, a clubhouse with a library, billiards room, event space, card room, craft room, and a full fitness center. Outdoor enthusiasts will love the putting green, tennis, pickleball, and basketball courts, dog park, and access to Lake Miona for kayaking and enjoying the Florida sunshine. Ideally located with easy access to The Villages squares, dining, shopping, medical facilities, and the Villages Charter School, this home is perfect as a primary residence or investment property. Dont miss out on this incredible opportunity!
Payment Calculator
- Principal & Interest -
- Property Tax $
- Home Insurance $
- HOA Fees $
- Monthly -
Features
Building and Construction
- Covered Spaces: 0.00
- Exterior Features: Sprinkler Metered
- Flooring: Carpet, Ceramic Tile
- Living Area: 1660.00
- Roof: Shingle
School Information
- High School: Wildwood High
- Middle School: Wildwood Middle
- School Elementary: Wildwood Elementary
Garage and Parking
- Garage Spaces: 2.00
- Open Parking Spaces: 0.00
Eco-Communities
- Water Source: Public
Utilities
- Carport Spaces: 0.00
- Cooling: Central Air
- Heating: Electric
- Pets Allowed: Yes
- Sewer: Public Sewer
- Utilities: BB/HS Internet Available, Cable Available, Cable Connected, Electricity Available, Electricity Connected, Phone Available, Sewer Connected, Sprinkler Meter, Sprinkler Recycled, Underground Utilities, Water Available, Water Connected
Finance and Tax Information
- Home Owners Association Fee: 595.00
- Insurance Expense: 0.00
- Net Operating Income: 0.00
- Other Expense: 0.00
- Tax Year: 2024
Other Features
- Appliances: Dishwasher, Disposal, Dryer, Electric Water Heater, Microwave, Range, Refrigerator, Washer, Water Filtration System
- Association Name: Lori Hines Onsite Manager
- Association Phone: 352-330-1101
- Country: US
- Interior Features: Ceiling Fans(s), Living Room/Dining Room Combo, Open Floorplan, Primary Bedroom Main Floor, Solid Surface Counters, Solid Wood Cabinets, Thermostat
- Legal Description: LOT 6 THE COTTAGES OF LAKESIDE LANDINGS PB 11 PGS 29-29A
- Levels: One
- Area Major: 34484 - Oxford
- Occupant Type: Vacant
- Parcel Number: D21AA006
- Possession: Close of Escrow
- Zoning Code: RES
Similar Properties
Nearby Subdivisions
Beg 2047.88 Ft E Of Sw Cor Of
Bison Valley
Densan Park
Densan Park Ph 1
Densan Park Ph One
Grand Oaks Manor Ph 1
Horseshoe Bend
Lakeshore
Lakeside Landing
Lakeside Landings
Lakeside Landings Enclave
Lakeside Lndgs
No Subdivision
None
Not On List
Oxford Oaks
Oxford Oaks Ph 1
Oxford Oaks Ph 2
Regatta Ph2 Lakeside Landings
Sec 21
Simple Life
Simple Life Lakeshore
Ss Caruthers Add
Sumter Crossing
Villages Of Parkwood
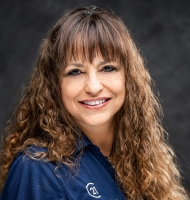
- Marie McLaughlin
- CENTURY 21 Alliance Realty
- Your Real Estate Resource
- Mobile: 727.858.7569
- sellingrealestate2@gmail.com

