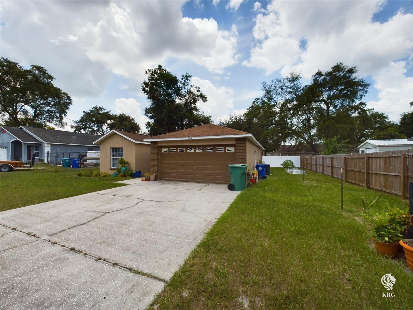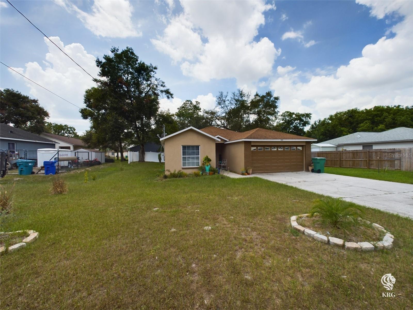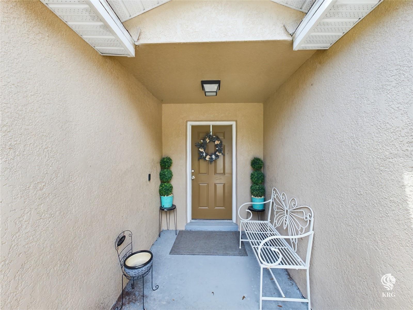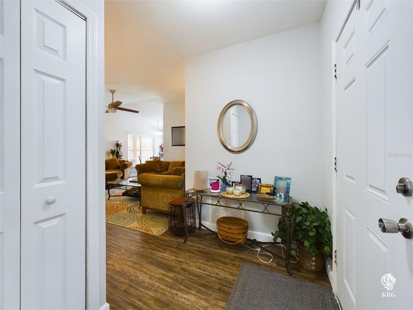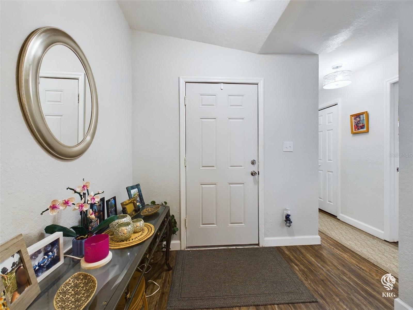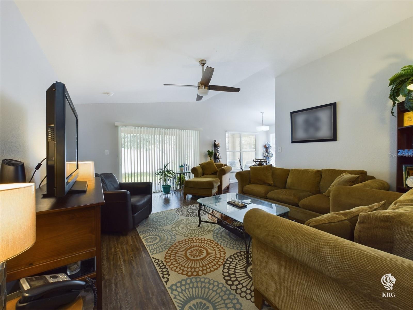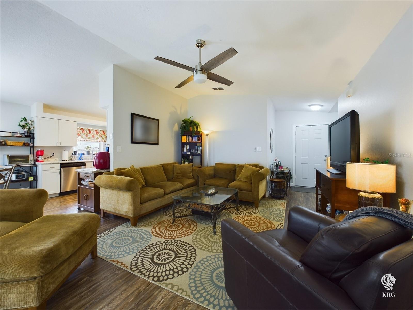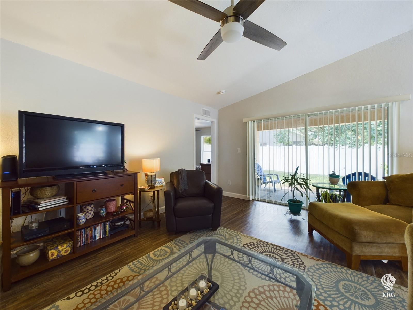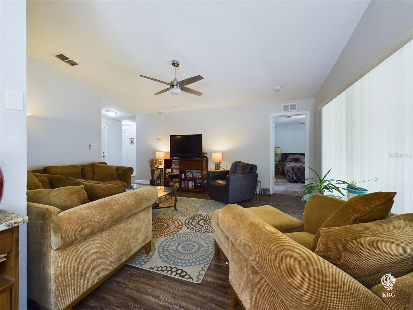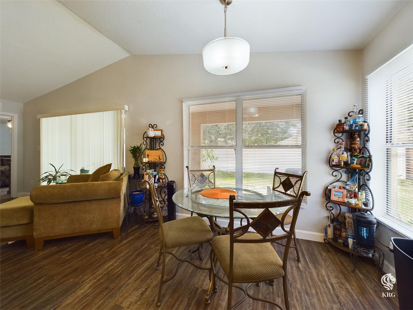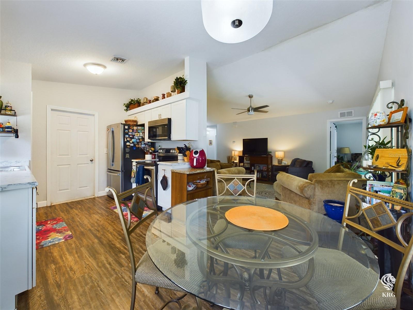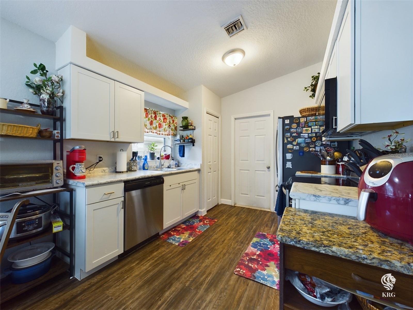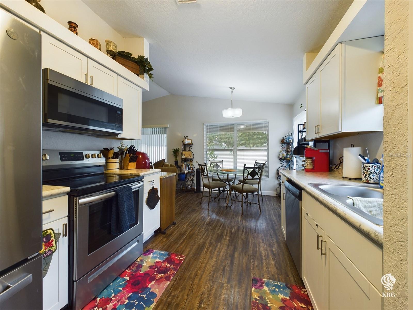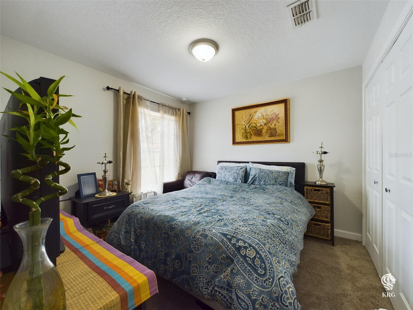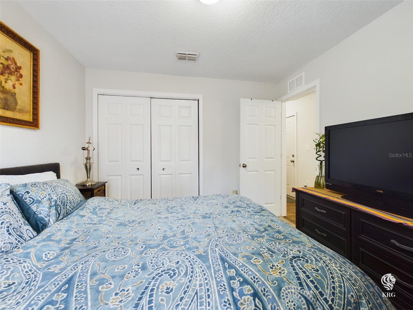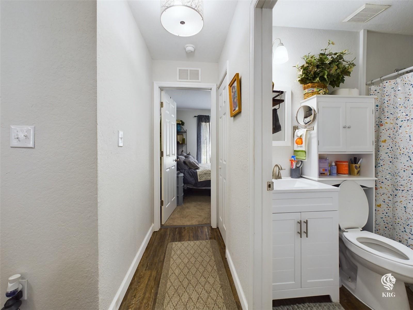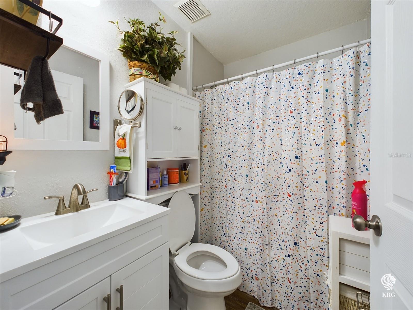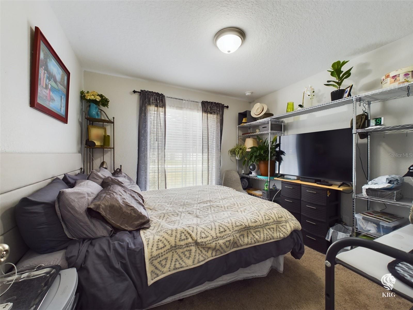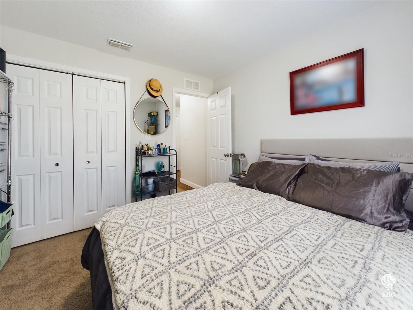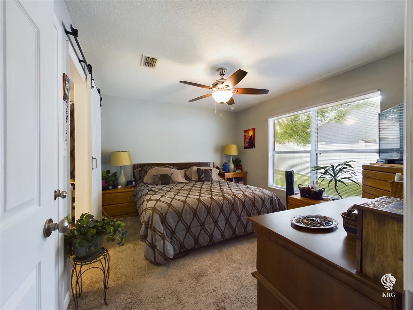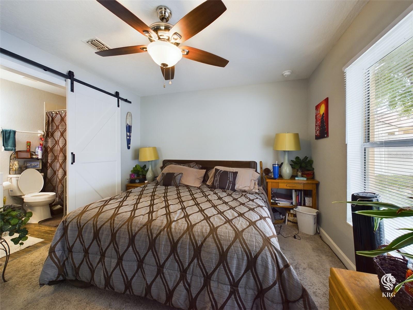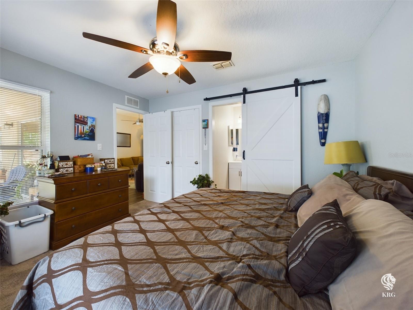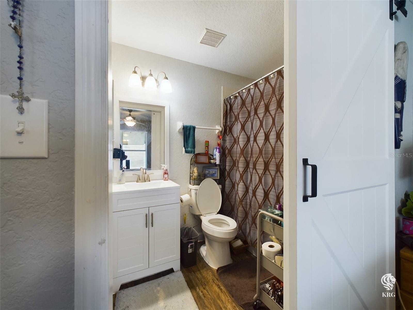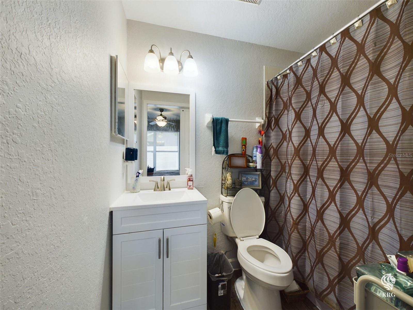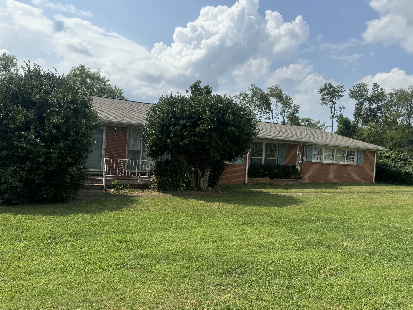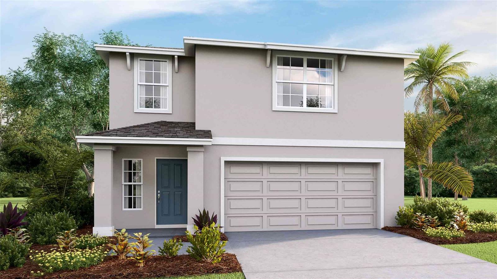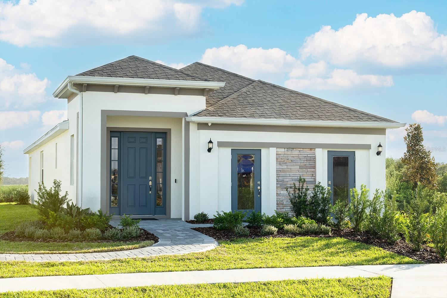905 Ida Street, WILDWOOD, FL 34785
Property Photos
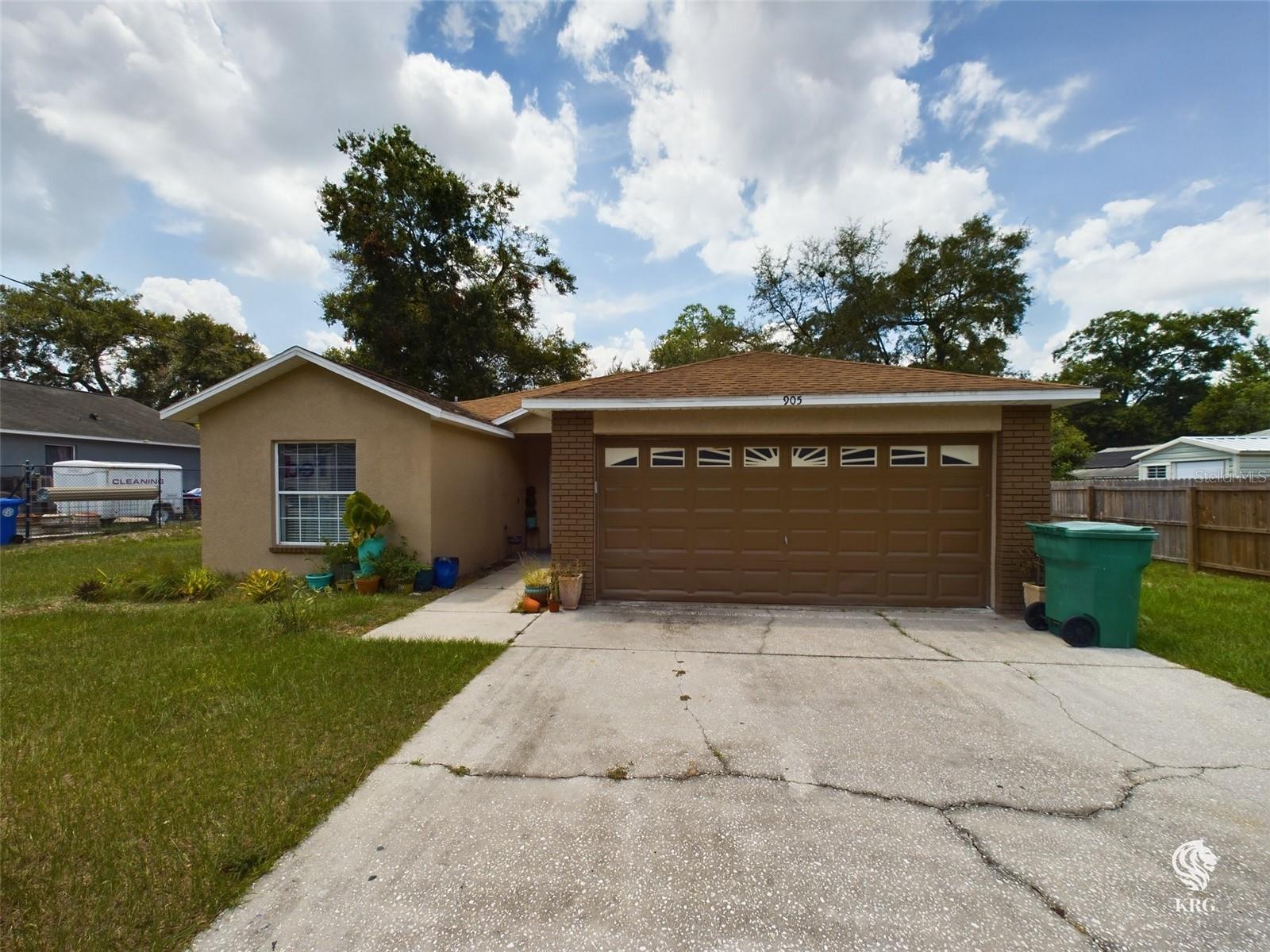
Would you like to sell your home before you purchase this one?
Priced at Only: $275,000
For more Information Call:
Address: 905 Ida Street, WILDWOOD, FL 34785
Property Location and Similar Properties
- MLS#: G5085861 ( Residential )
- Street Address: 905 Ida Street
- Viewed: 11
- Price: $275,000
- Price sqft: $198
- Waterfront: No
- Year Built: 2007
- Bldg sqft: 1390
- Bedrooms: 3
- Total Baths: 2
- Full Baths: 2
- Garage / Parking Spaces: 2
- Days On Market: 128
- Additional Information
- Geolocation: 28.8719 / -82.0349
- County: SUMTER
- City: WILDWOOD
- Zipcode: 34785
- Subdivision: Wildwood Park
- Elementary School: Wildwood
- Middle School: Wildwood
- High School: Wildwood
- Provided by: BOARDWALK REALTY ASSOCIATES LLC
- Contact: Nyjuwon Hatcher
- 404-849-9050
- DMCA Notice
-
DescriptionA beautifully updated home in a tranquil, no HOA neighborhood. Step inside to find modern updates throughout, including a refreshed kitchen with contemporary appliances and stylish finishes. The layout creates a bright and airy atmosphere, perfect for both everyday living and entertaining. The property features a partially fenced yard, providing a private space for relaxation or play. Enjoy the meticulously maintained landscaping that enhances the home's curb appeal and creates a serene outdoor retreat. With its peaceful surroundings and friendly community, this home is a true gem. Plus, the absence of an HOA means more freedom and flexibility for you. HVAC replaced in 2022, water heater replaced in 2022, roof is original. Dont miss this opportunity to own a beautifully updated home in a charming Wildwood!
Payment Calculator
- Principal & Interest -
- Property Tax $
- Home Insurance $
- HOA Fees $
- Monthly -
Features
Building and Construction
- Covered Spaces: 0.00
- Exterior Features: Garden, Sliding Doors
- Fencing: Vinyl, Wood
- Flooring: Carpet, Vinyl
- Living Area: 1162.00
- Roof: Shingle
School Information
- High School: Wildwood High
- Middle School: Wildwood Middle
- School Elementary: Wildwood Elementary
Garage and Parking
- Garage Spaces: 2.00
- Parking Features: Garage Door Opener
Eco-Communities
- Water Source: Public
Utilities
- Carport Spaces: 0.00
- Cooling: Central Air
- Heating: Central, Heat Pump
- Sewer: Public Sewer
- Utilities: BB/HS Internet Available, Electricity Connected, Public
Finance and Tax Information
- Home Owners Association Fee: 0.00
- Net Operating Income: 0.00
- Tax Year: 2023
Other Features
- Appliances: Dishwasher, Microwave, Range, Refrigerator
- Country: US
- Interior Features: Ceiling Fans(s), Vaulted Ceiling(s), Walk-In Closet(s)
- Legal Description: LOTS 9 A 12 & 12A BLK C WILDWOOD PARK PB 1 PG 119 & PB 2 PG 12
- Levels: One
- Area Major: 34785 - Wildwood
- Occupant Type: Owner
- Parcel Number: G05B075
- Possession: Close of Escrow
- Views: 11
- Zoning Code: RESI
Similar Properties
Nearby Subdivisions
Beaumont
Beaumont Ph 1
Beaumont Ph 2 3
Beaumont Ph I
Bridges
Bridges Sub To Wildwood Florid
Crestview
Equine Acres
Fairwaysrolling Hills 01
Fairwaysrolling Hills Add 01
Fairwaysrolling Hills First A
Fox Hollow
Fox Hollow Ph 01
Fox Hollow Ph Ii
Friesorger Mobile Home Sub Tra
Grays Add Wildwood
Highland View Add
Highland View Add To Wildwood
Meadouvista
Meadovista
Meadow Lawn Addwildwood
Mission Heights
Moggs Add
None
Not In Hernando
Not On List
Oak Hill Sub
Oaks Of Wildwood
Orange Home 02
Pepper Tree Village
Peppertree Vlg
Pettys Add
Rolling Hills Manor
Sunset Park
Triumph South Ph 1
Twisted Oaks
Wildwood
Wildwood Park
Wildwood Ranches
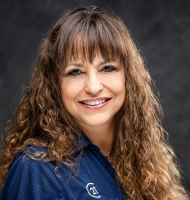
- Marie McLaughlin
- CENTURY 21 Alliance Realty
- Your Real Estate Resource
- Mobile: 727.858.7569
- sellingrealestate2@gmail.com

