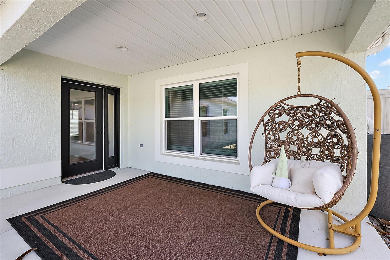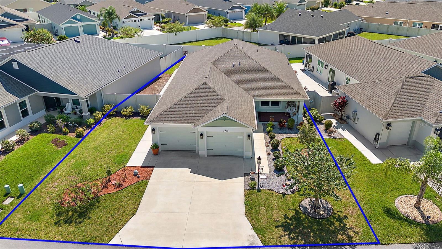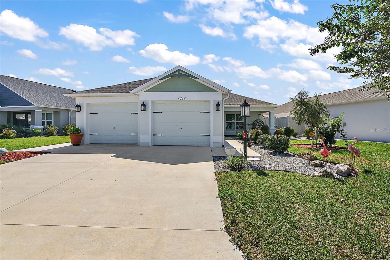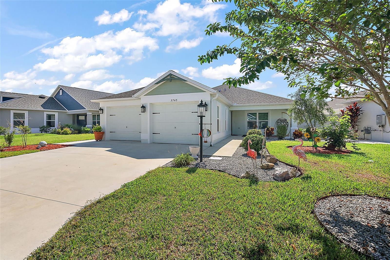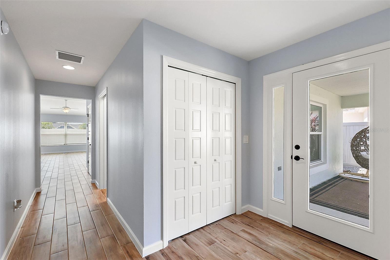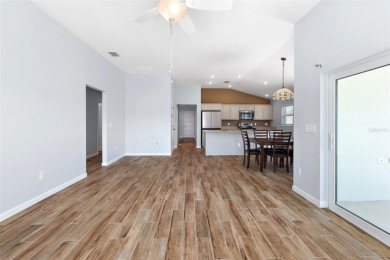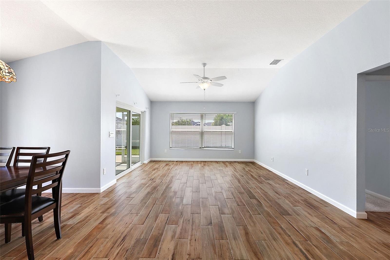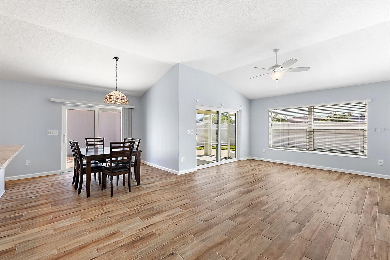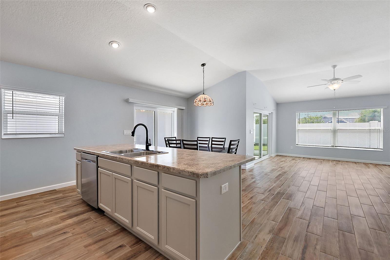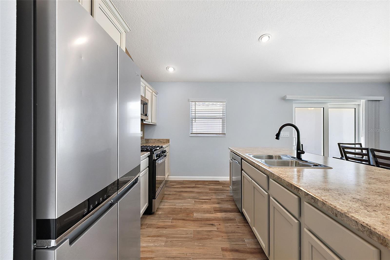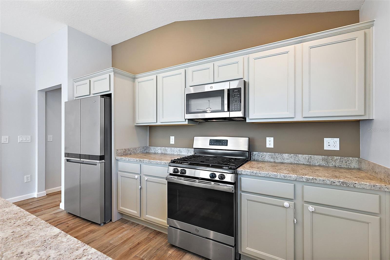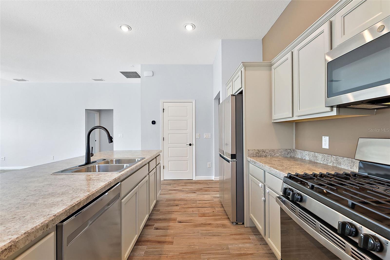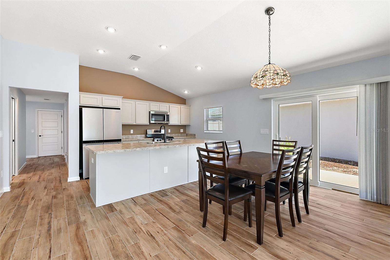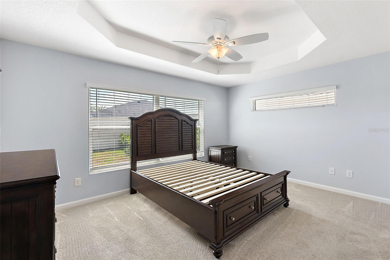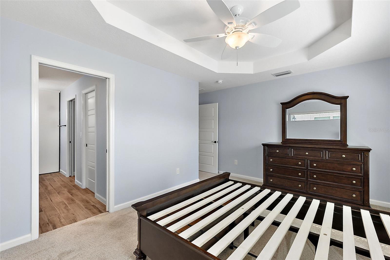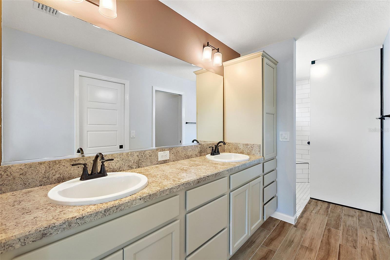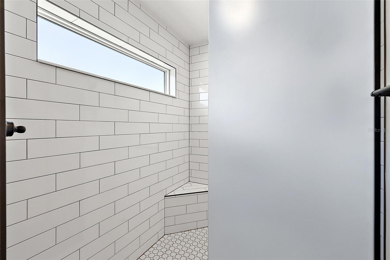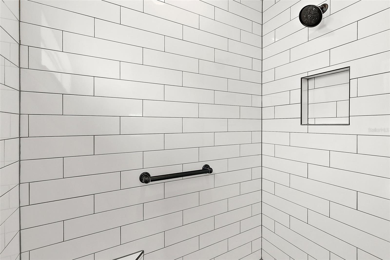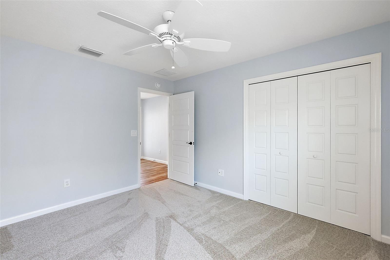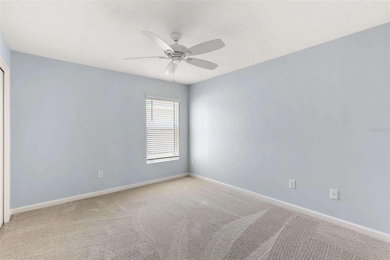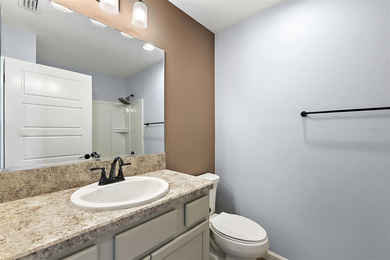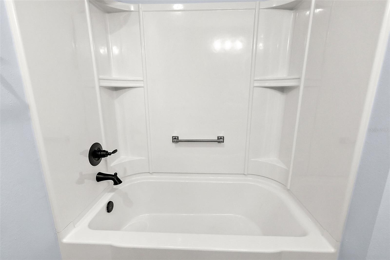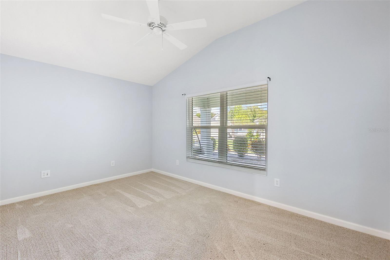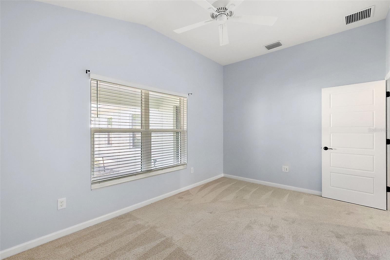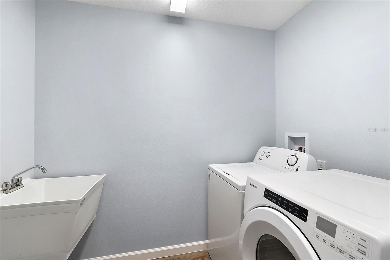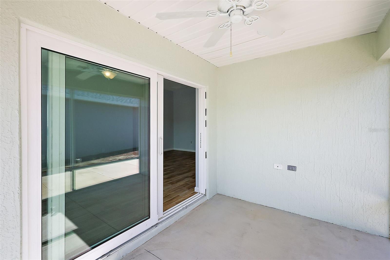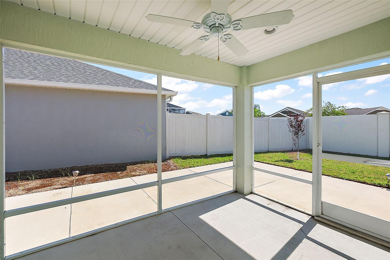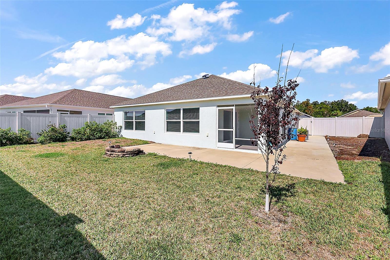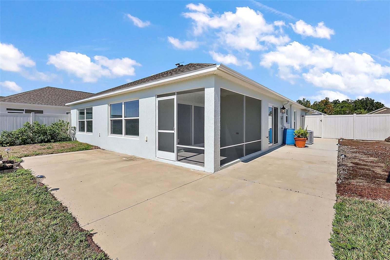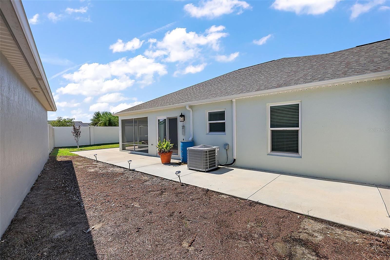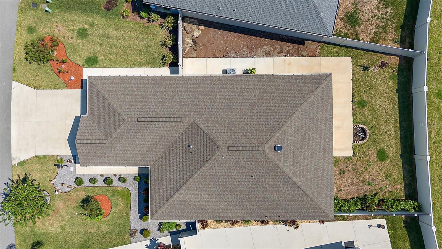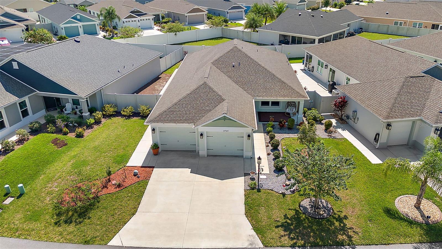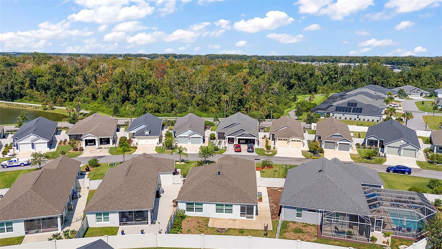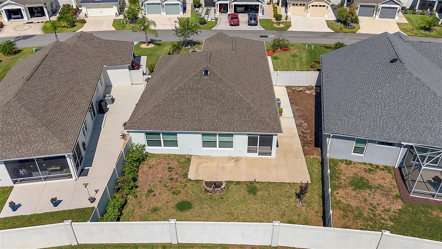5745 Christi Court, THE VILLAGES, FL 32163
Property Photos
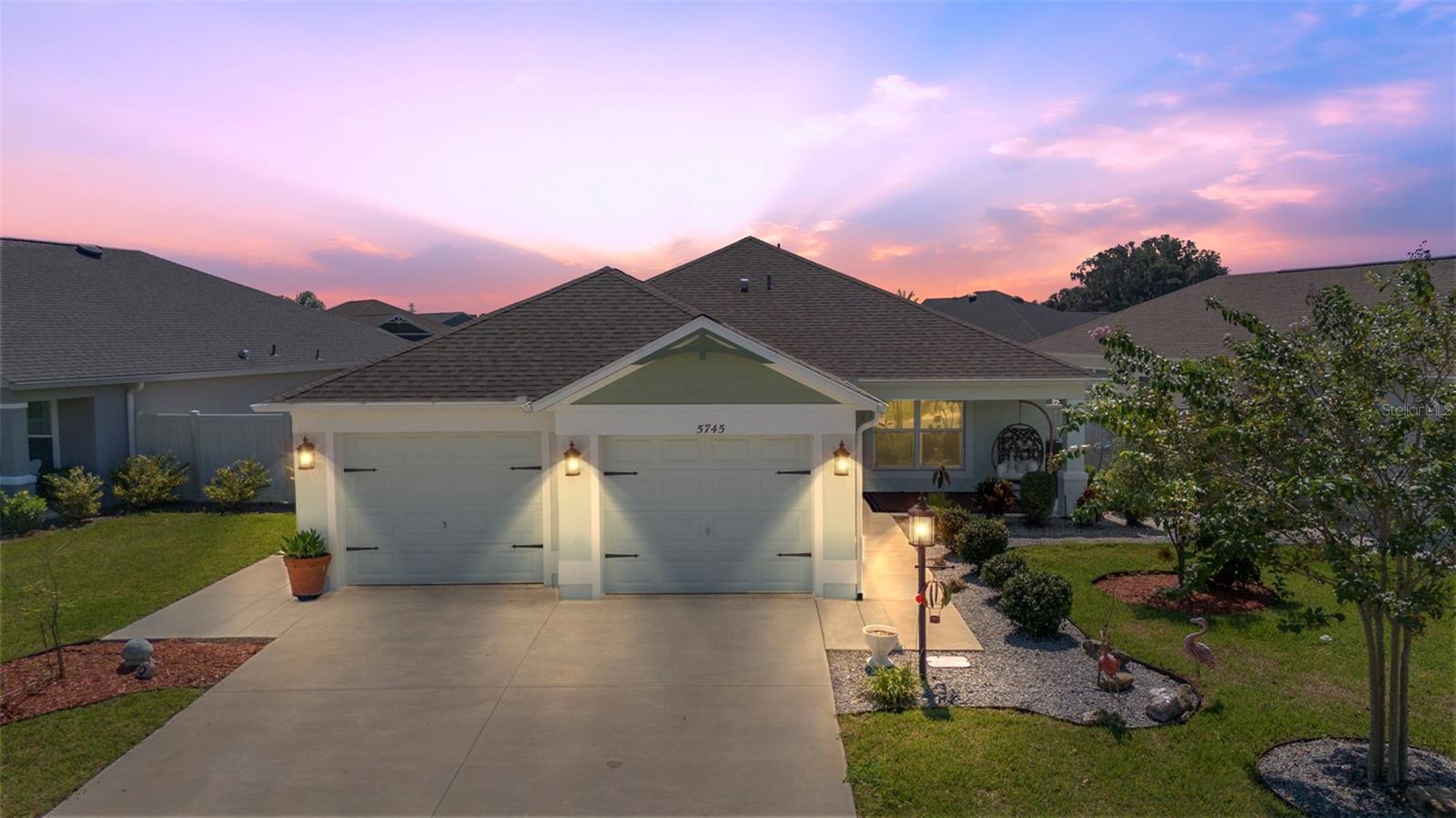
Would you like to sell your home before you purchase this one?
Priced at Only: $420,000
For more Information Call:
Address: 5745 Christi Court, THE VILLAGES, FL 32163
Property Location and Similar Properties
- MLS#: G5086220 ( Residential )
- Street Address: 5745 Christi Court
- Viewed: 4
- Price: $420,000
- Price sqft: $175
- Waterfront: No
- Year Built: 2021
- Bldg sqft: 2406
- Bedrooms: 3
- Total Baths: 2
- Full Baths: 2
- Garage / Parking Spaces: 2
- Days On Market: 60
- Additional Information
- Geolocation: 28.7936 / -81.9712
- County: SUMTER
- City: THE VILLAGES
- Zipcode: 32163
- Subdivision: The Villages
- Provided by: RE/MAX PREMIER REALTY LADY LK
- Contact: Guy Williams Jr. LLC
- 352-753-2029
- DMCA Notice
-
DescriptionSteps to sawgrass grove! This 3/2 montclair concrete courtyard villa in the popular village of st. Catherine is situated on a generous lot with room for a pool or addition (pool sketch available) and no neighbor directly behind thanks to a rare lot position giving you a little extra privacy. Byron villas boasts an enviable location north of the fl turnpike, with unbeatable convenience: just two blocks to sawgrass grove and ezell regional recreation center, close to brownwood paddock square, and a direct route to the forthcoming eastport town square, approximately 6 minutes south. The private fenced yard offers ample space for relaxation and entertainment; while the interior boasts convenient updates, including beautiful porcelain wood look tile floors and brand new interior paint (9/2024). A large front porch and low maintenance landscaping grace the front entry, where an upgraded glass panel front door with sidelight flood the front entry with natural light. A full closet provides convenient storage for shoes, jackets, and more. The open concept floor plan features vaulted ceilings throughout the main living areas and bedrooms, with a tray ceiling in the primary bedroom. The kitchen showcases a large center island / breakfast bar, upgraded cabinetry, stainless appliances (gas cooking! ), and a full pantry closet; while two sliding glass doors offer access to the side courtyard and screened lanai perfect for al fresco dining or quiet morning coffee. The primary suite, privately located in the rear of the home, has room for a king size bedroom set (the existing set is available for purchase). It also features a generous walk in closet and an en suite bathroom with a dual sink vanity and a beautiful subway tiled roman (walk in) shower with a bench, frosted transom window, and modern oil rubbed bronze hardware. Two additional bedrooms are located near the front of the home, each equipped with ceiling fans and generous closet space. The guest bath caters to both residents and visitors alike, featuring a large shower and tub and comfort height vanity. The inside laundry room is an added bonus, while the split 2 car garage is slightly larger than most, providing room for your vehicle and storage needs. The exterior features a a fenced in back yard, screened lanai with a ceiling fan, and a wraparound patio, perfect for outdoor gatherings. Not to mention, the large lot can accommodate a future pool or addition, if desired. This well maintained villa is truly a remarkable find for those seeking a functional and stylish home in a vibrant location within the nations premier retirement community. Don't miss the opportunity to make this your dream home! The village of st. Catherine is close to sawgrass grove, brownwood paddock square, and the forthcoming eastport town square; four neighborhood pools & recreation centers (st. Catherine, bradford, aviary, hawkins); three large regional recreation complexes (ezell, everglades, rohan); southern oaks country club & championship golf course; clifton cove putting course; shopping & dining at magnolia plaza; and more! Please watch our walkthrough video of this beautiful home in an amazing location, and call today to schedule your private showing or virtual tour!
Payment Calculator
- Principal & Interest -
- Property Tax $
- Home Insurance $
- HOA Fees $
- Monthly -
Features
Building and Construction
- Builder Model: MONTCLAIR
- Covered Spaces: 0.00
- Exterior Features: Sliding Doors
- Fencing: Fenced, Vinyl
- Flooring: Carpet, Tile
- Living Area: 1647.00
- Roof: Shingle
Land Information
- Lot Features: Landscaped, Near Golf Course, Oversized Lot, Private, Paved
Garage and Parking
- Garage Spaces: 2.00
- Open Parking Spaces: 0.00
- Parking Features: Driveway, Garage Door Opener, Oversized, Split Garage
Eco-Communities
- Water Source: Public
Utilities
- Carport Spaces: 0.00
- Cooling: Central Air
- Heating: Central
- Pets Allowed: Breed Restrictions
- Sewer: Public Sewer
- Utilities: Cable Connected
Amenities
- Association Amenities: Clubhouse, Fence Restrictions, Golf Course, Park, Playground, Pool, Racquetball, Recreation Facilities, Shuffleboard Court, Tennis Court(s), Vehicle Restrictions
Finance and Tax Information
- Home Owners Association Fee Includes: Pool, Recreational Facilities
- Home Owners Association Fee: 0.00
- Insurance Expense: 0.00
- Net Operating Income: 0.00
- Other Expense: 0.00
- Tax Year: 2023
Other Features
- Appliances: Dishwasher, Dryer, Microwave, Range, Refrigerator, Washer
- Country: US
- Furnished: Negotiable
- Interior Features: Ceiling Fans(s), High Ceilings, Living Room/Dining Room Combo, Open Floorplan, Primary Bedroom Main Floor, Thermostat, Tray Ceiling(s), Vaulted Ceiling(s), Walk-In Closet(s)
- Legal Description: LOT 55 VILLAGES OF SOUTHERN OAKS UNIT 62 PB 18 PGS 44-44C
- Levels: One
- Area Major: 32163 - The Villages
- Occupant Type: Owner
- Parcel Number: G26Q055
- Possession: Close of Escrow
- Zoning Code: RESI
Nearby Subdivisions
Not On List
Pine Ridge
Southern Oaks
Southern Oaks Kate Villas
Southern Oaks Ryn Villas
Southern Oaks Taylor Villas
The Villages
The Villages Of Fenney
The Villages Of Southern Oaks
The Villages Of St Johns
The Villagespine Hills Village
Village Of Bradford
Village Of Hawkins
Village Of Richmond
Villagefenney
Villagefenney Hyacinth Villas
Villagefenney Live Oak Villas
Villagefenney Magnolia Villas
Villages
Villages Of Southern Oaks
Villages Of Sumter
Villages Of Sumter Bokeelia Vi
Villages Of Sumter Lauren Vill
Villages Of Sumter Melbourne V
Villagesfruitland Park Reagan
Villagesfruitland Park Un 25
Villagesfruitland Park Un 26
Villagesfruitland Park Un 28
Villagesfruitland Park Un 31
Villagesfruitland Park Un 39
Villagessouthern Oaks Blake V
Villagessouthern Oaks Cliff V
Villagessouthern Oaks Kate Vi
Villagessouthern Oaks Laine V
Villagessouthern Oaks Rhett V
Villagessouthern Oaks Un 110
Villagessouthern Oaks Un 118
Villagessouthern Oaks Un 119
Villagessouthern Oaks Un 43
Villagessouthern Oaks Un 51
Villagessouthern Oaks Un 59
Villagessouthern Oaks Un 66
Villagessouthern Oaks Un 67
Villagessouthern Oaks Un 71
Villagessouthern Oaks Un 85
Villagessouthern Oaks Un 89
Villagessumter
Villagessumter Kelsea Villas
Villagesumter
Villageswildwood Alden Bungal
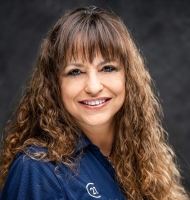
- Marie McLaughlin
- CENTURY 21 Alliance Realty
- Your Real Estate Resource
- Mobile: 727.858.7569
- sellingrealestate2@gmail.com

