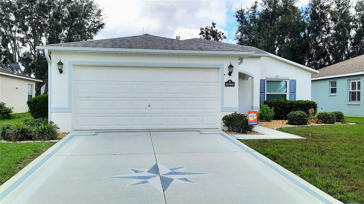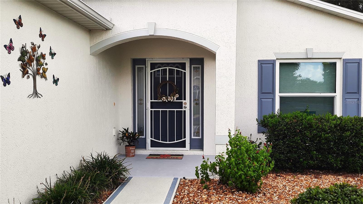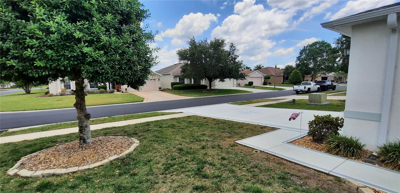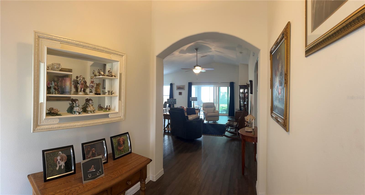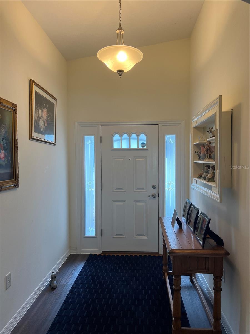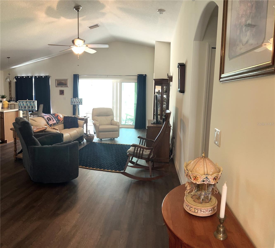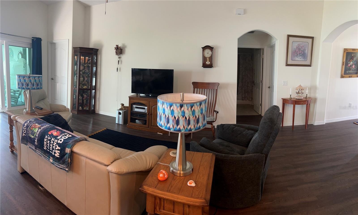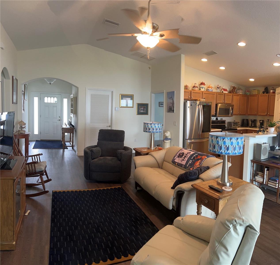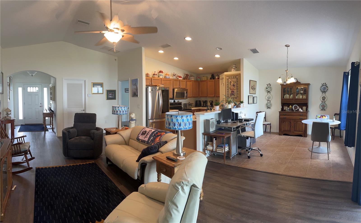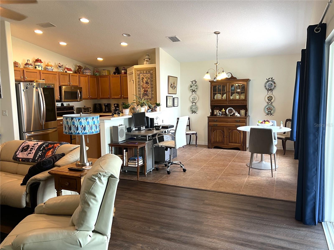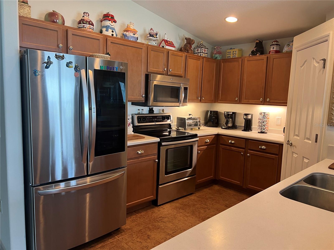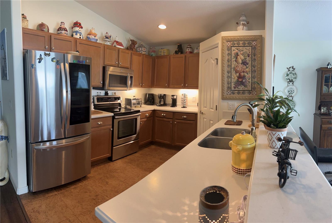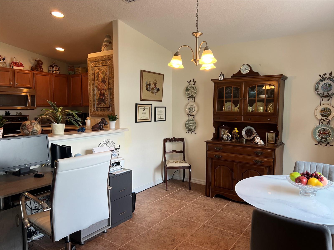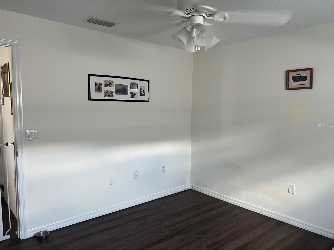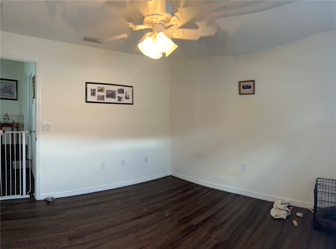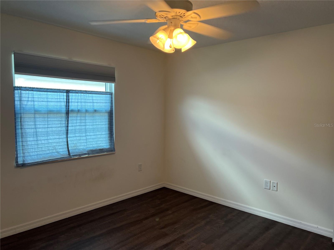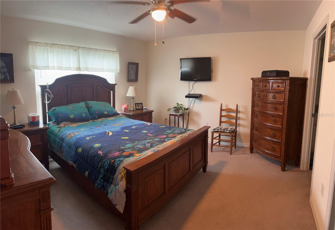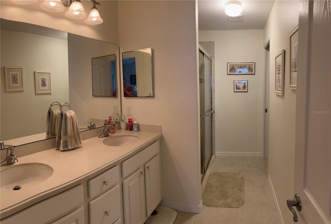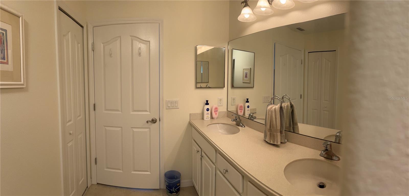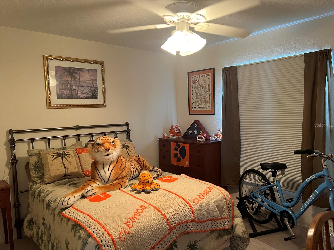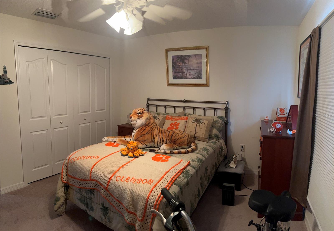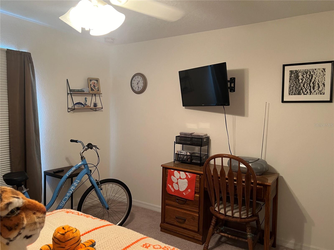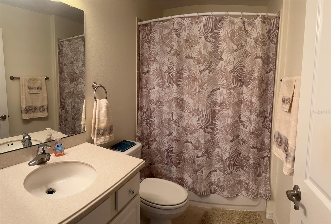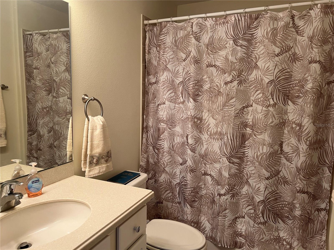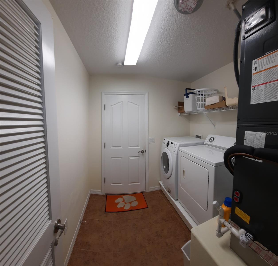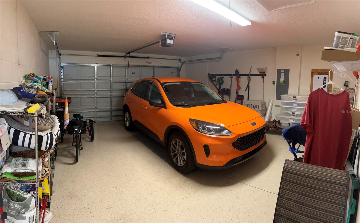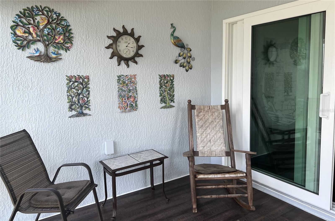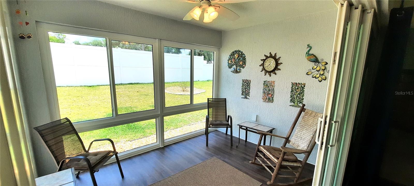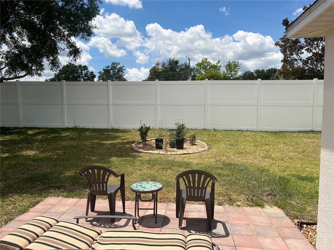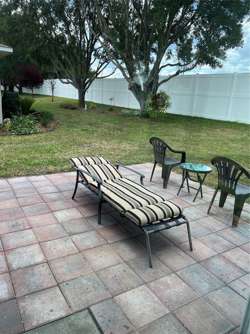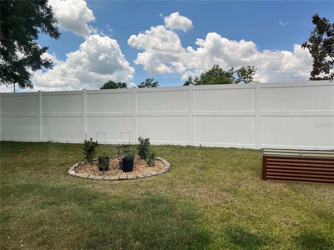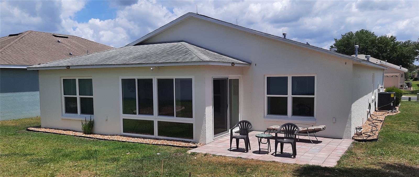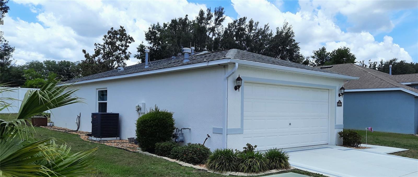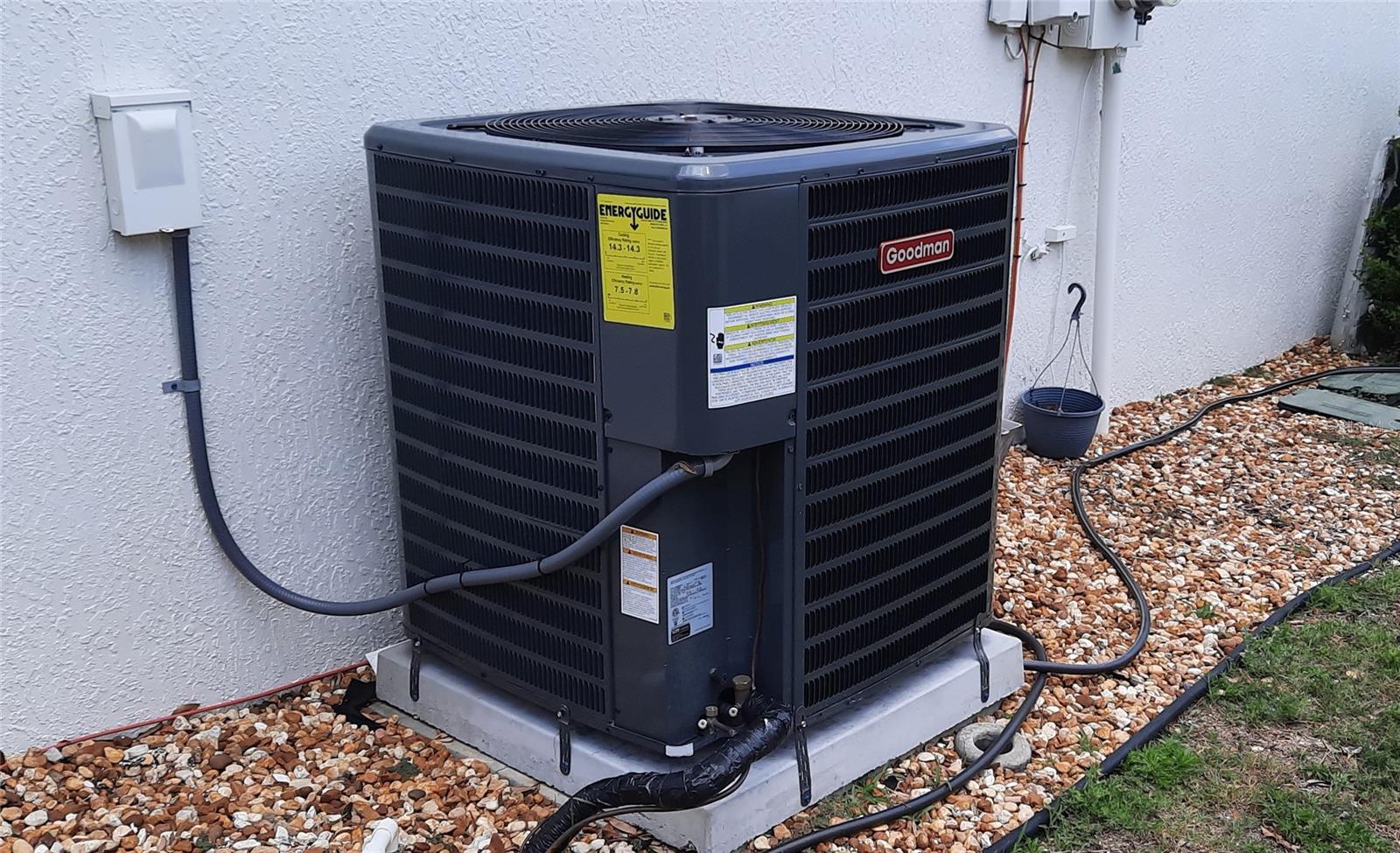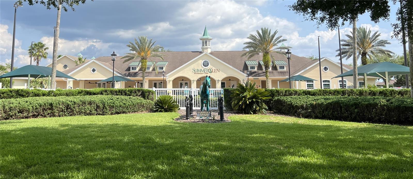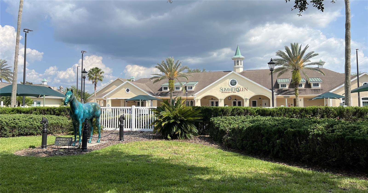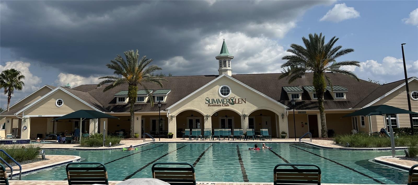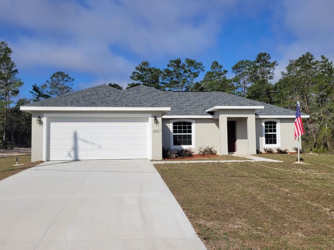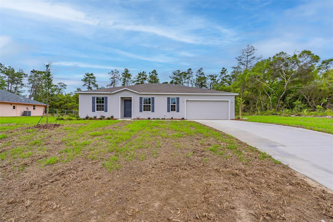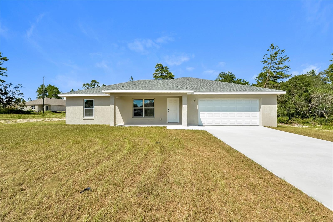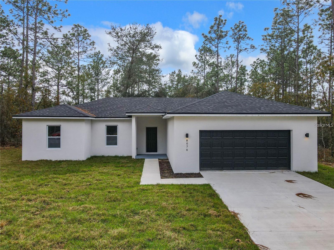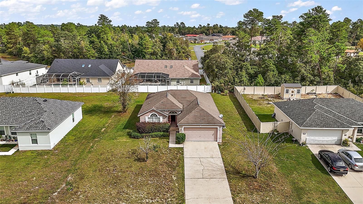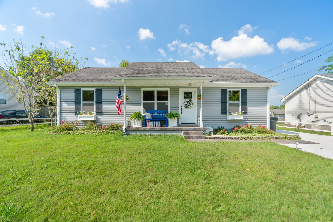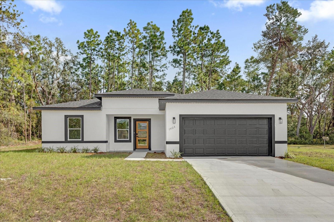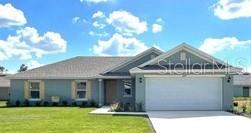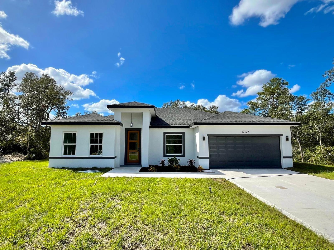16360 15th Court, OCALA, FL 34473
Property Photos
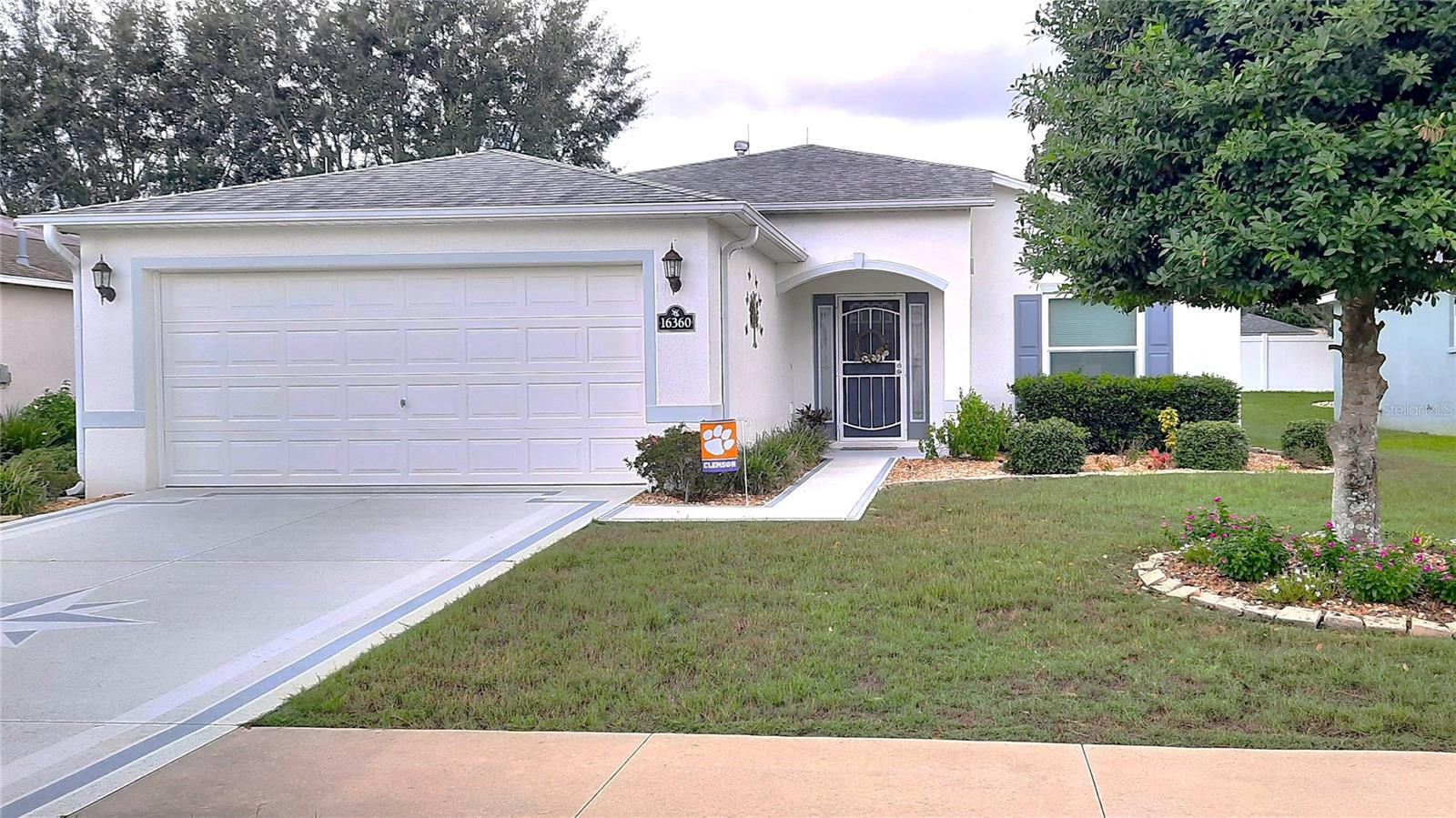
Would you like to sell your home before you purchase this one?
Priced at Only: $280,000
For more Information Call:
Address: 16360 15th Court, OCALA, FL 34473
Property Location and Similar Properties
- MLS#: G5086603 ( Residential )
- Street Address: 16360 15th Court
- Viewed: 7
- Price: $280,000
- Price sqft: $130
- Waterfront: No
- Year Built: 2012
- Bldg sqft: 2151
- Bedrooms: 2
- Total Baths: 2
- Full Baths: 2
- Garage / Parking Spaces: 2
- Days On Market: 78
- Additional Information
- Geolocation: 28.984 / -82.1527
- County: MARION
- City: OCALA
- Zipcode: 34473
- Subdivision: Summerglen Ph 6a
- Provided by: CLEAR CHOICE REAL ESTATE
- Contact: Carolyn Biddle
- 352-533-8586
- DMCA Notice
-
DescriptionDiscover the active luxury 55+ community lifestyle in Beautiful and Friendly Summerglen. This wonderfully maintained 2 Bedroom, 2 Bathroom home with a bonus flex room is close to shopping, restaurants and major transportation routes. This home has a private backyard, paver patio and timed irrigation system. New features include new luxury vinyl flooring, a newly enclosed lanai, New A/C system, Newer Upgraded Hurricane impact windows throughout and lightning rods installed for safety and peace of mind. The 2nd bedroom and bathroom can easily be converted into a suite by installing a door to the small hallway. The Flex room can be an office or TV room, or easily convert to a third bedroom with a simple closet addition. The Kitchen has a pantry, Stainless Steel Appliances, solid surface counters, solid wood cabinets and a whole house water softener. The Garage is painted with a slip resistant coating and the driveway has an attractive compass painting. Enjoy access to the community pool, perfect for cooling off on hot summer days and socializing with neighbors. And you can take advantage of all the other amenities like the well maintained golf course, Exercise room, Pickleball and Tennis Court, Softball Field, Library, RV parking, dog park, just to name a few. Cable, Lawn, and Garbage Service are included with the HOA, ensuring that you can relax and enjoy your home without any additional worries. Ready and waiting for your touches and enjoyment!
Payment Calculator
- Principal & Interest -
- Property Tax $
- Home Insurance $
- HOA Fees $
- Monthly -
Features
Building and Construction
- Covered Spaces: 0.00
- Exterior Features: French Doors, Rain Gutters, Sidewalk, Sliding Doors
- Flooring: Carpet, Luxury Vinyl
- Living Area: 1643.00
- Roof: Shingle
Property Information
- Property Condition: Completed
Land Information
- Lot Features: In County, Level, Near Golf Course, Sidewalk, Paved, Private
Garage and Parking
- Garage Spaces: 2.00
- Open Parking Spaces: 0.00
- Parking Features: Driveway, Garage Door Opener
Eco-Communities
- Water Source: Public, See Remarks
Utilities
- Carport Spaces: 0.00
- Cooling: Central Air
- Heating: Central, Electric, Heat Pump
- Pets Allowed: Cats OK, Dogs OK, Number Limit
- Sewer: Public Sewer
- Utilities: Cable Connected, Electricity Connected, Public, Sewer Connected, Sprinkler Meter, Street Lights, Underground Utilities, Water Connected
Amenities
- Association Amenities: Basketball Court, Cable TV, Clubhouse, Fence Restrictions, Fitness Center, Gated, Golf Course, Maintenance, Pickleball Court(s), Playground, Pool, Recreation Facilities, Tennis Court(s)
Finance and Tax Information
- Home Owners Association Fee Includes: Cable TV, Pool, Internet, Maintenance Grounds, Management, Private Road, Recreational Facilities
- Home Owners Association Fee: 323.00
- Insurance Expense: 0.00
- Net Operating Income: 0.00
- Other Expense: 0.00
- Tax Year: 2023
Other Features
- Appliances: Built-In Oven, Dishwasher, Disposal, Electric Water Heater, Range, Range Hood, Refrigerator, Water Softener
- Association Name: First Service / Joni
- Association Phone: 352-245-0432
- Country: US
- Furnished: Unfurnished
- Interior Features: Cathedral Ceiling(s), Ceiling Fans(s), Eat-in Kitchen, L Dining, Open Floorplan, Primary Bedroom Main Floor, Solid Surface Counters, Solid Wood Cabinets
- Legal Description: SEC 30 TWP 17 RGE 22 PLAT BOOK 011 PAGE 153 SUMMERGLEN PHASE 6-A LOT 846
- Levels: One
- Area Major: 34473 - Ocala
- Occupant Type: Owner
- Parcel Number: 4464-600-846
- Possession: Close of Escrow
- Style: Other
- Zoning Code: PUD
Similar Properties
Nearby Subdivisions
Aspire At Marion Oaks
Ctry Estate Buffington Add
Huntington Ridge
Marion Oak
Marion Oak Un 5
Marion Oaks
Marion Oaks 01
Marion Oaks 02
Marion Oaks 03
Marion Oaks 04
Marion Oaks 05
Marion Oaks 06
Marion Oaks 10
Marion Oaks 4
Marion Oaks North
Marion Oaks South
Marion Oaks Un 01
Marion Oaks Un 02
Marion Oaks Un 03
Marion Oaks Un 04
Marion Oaks Un 05
Marion Oaks Un 06
Marion Oaks Un 07
Marion Oaks Un 09
Marion Oaks Un 1
Marion Oaks Un 10
Marion Oaks Un 11
Marion Oaks Un 12
Marion Oaks Un 2
Marion Oaks Un 3
Marion Oaks Un 4
Marion Oaks Un 6
Marion Oaks Un 7
Marion Oaks Un 9
Marion Oaks Un Eight First Rep
Marion Oaks Un Eleven
Marion Oaks Un Five
Marion Oaks Un Four
Marion Oaks Un Four Sub
Marion Oaks Un Nine
Marion Oaks Un One
Marion Oaks Un Seven
Marion Oaks Un Six
Marion Oaks Un Ten
Marion Oaks Un Three
Marion Oaks Un Twelve
Ocala Estate
Ocala Waterway Estate
Shady Road Acres
Shady Road Farmspedro Ranches
Summerglen
Summerglen Ph 02
Summerglen Ph 03
Summerglen Ph 04
Summerglen Ph 05
Summerglen Ph 6a
Summerglen Ph I
Summerglen Phase 6a
Summerglenn Ph I
Timberridge
Turning Pointe Estate
Waterways Estates
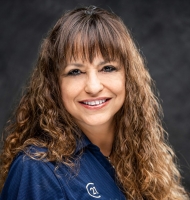
- Marie McLaughlin
- CENTURY 21 Alliance Realty
- Your Real Estate Resource
- Mobile: 727.858.7569
- sellingrealestate2@gmail.com

