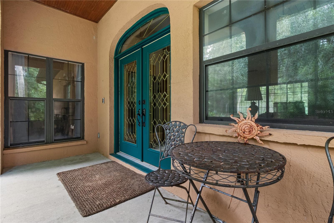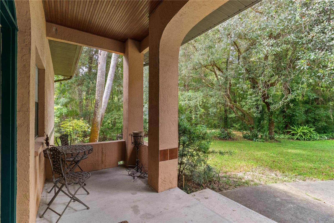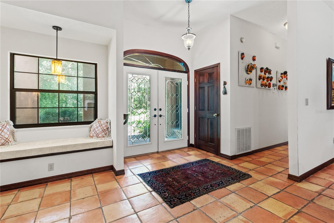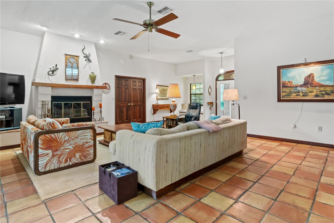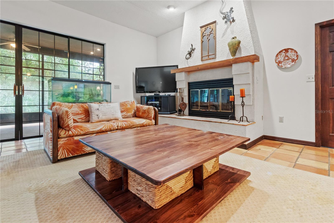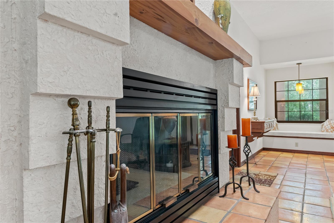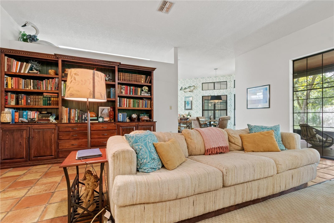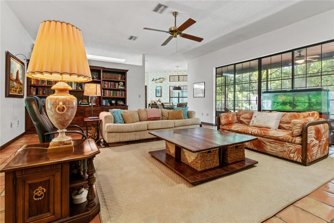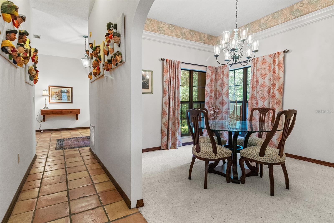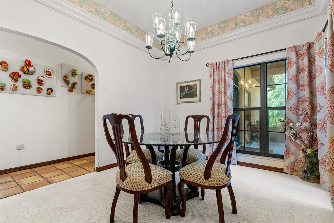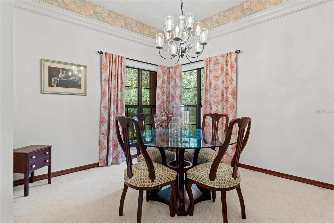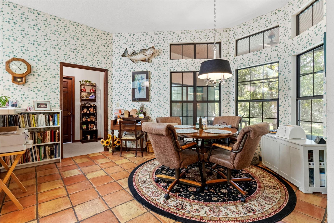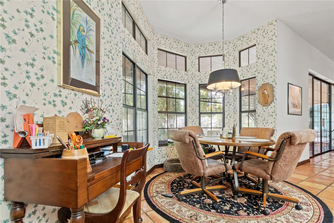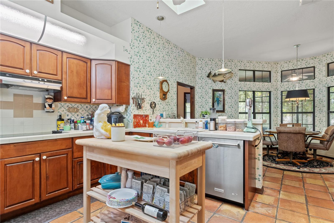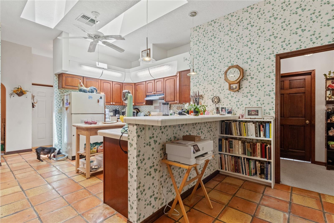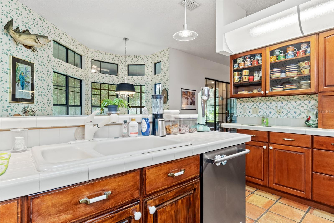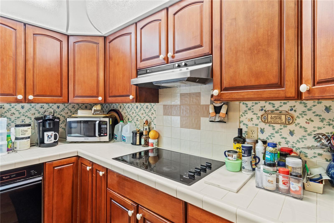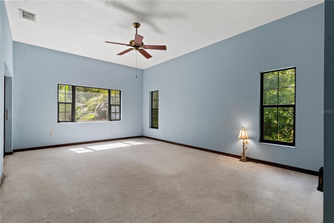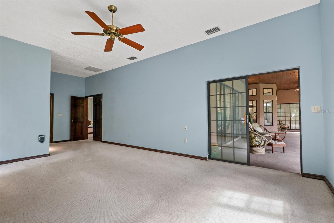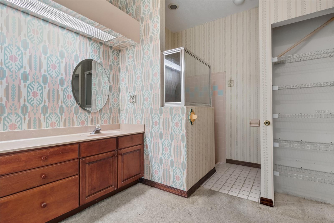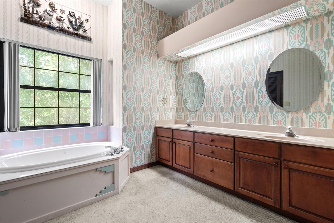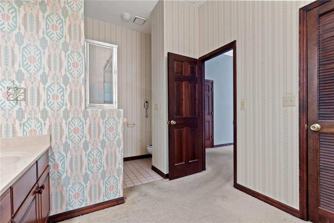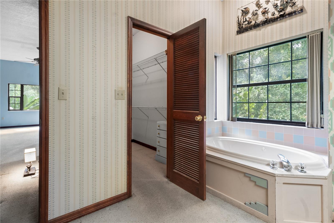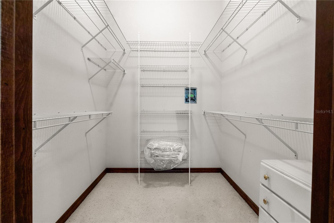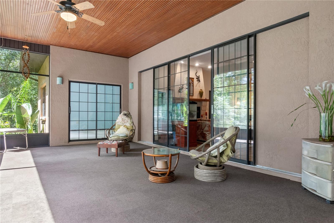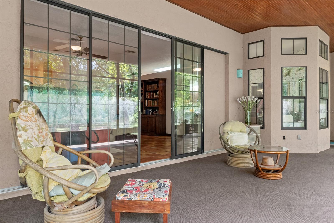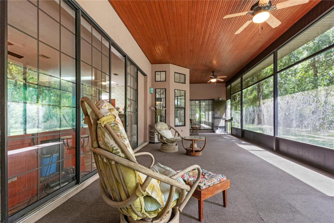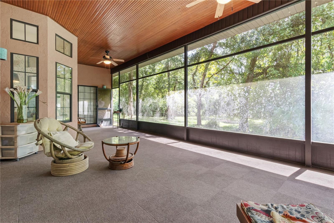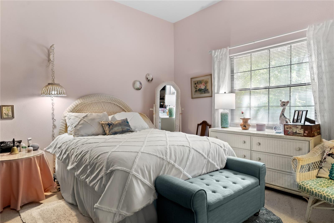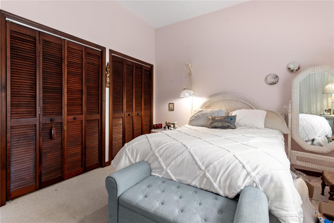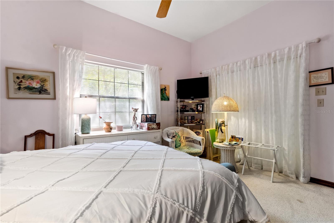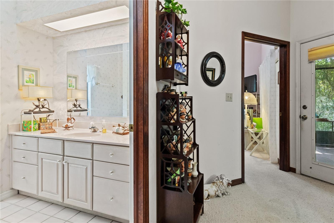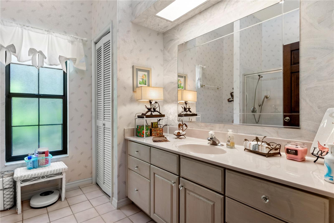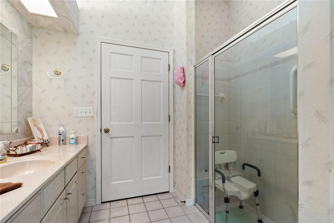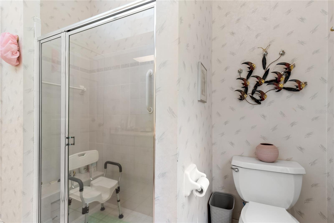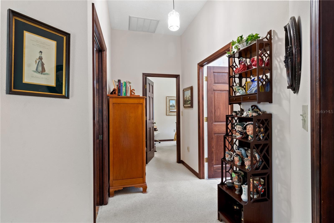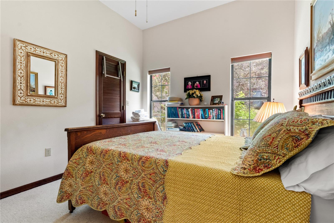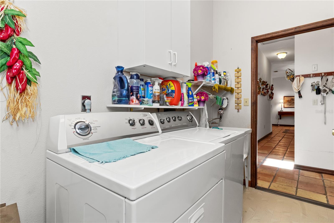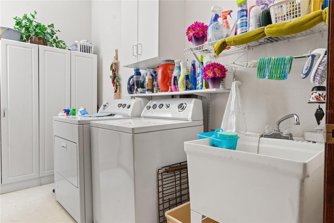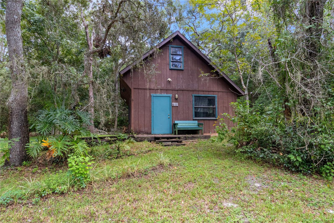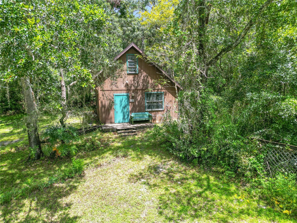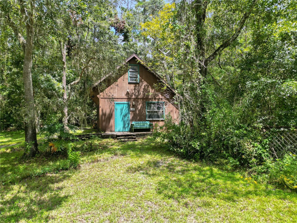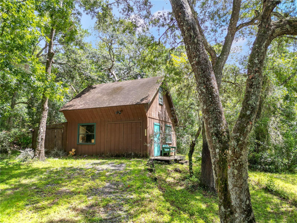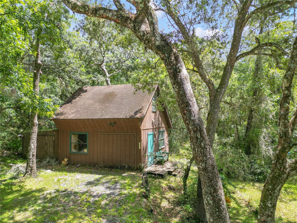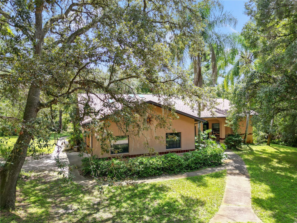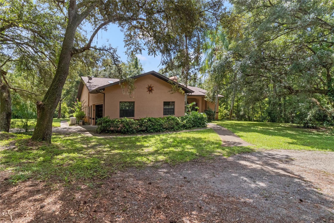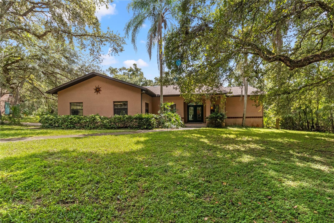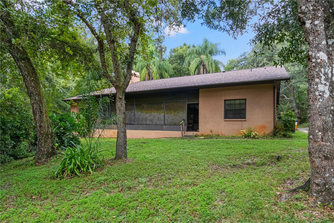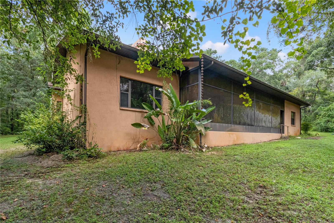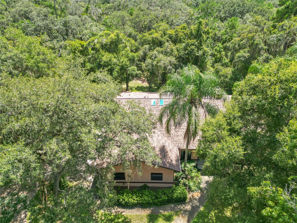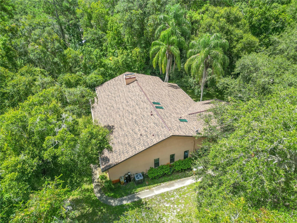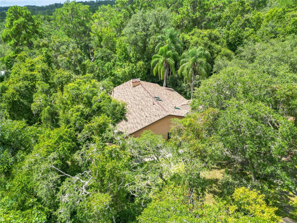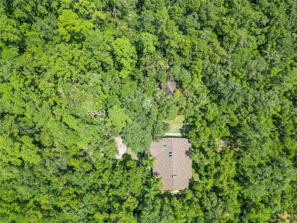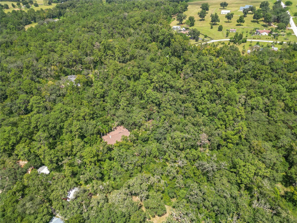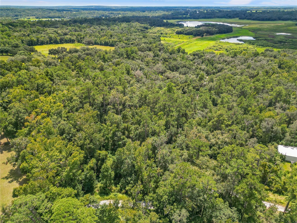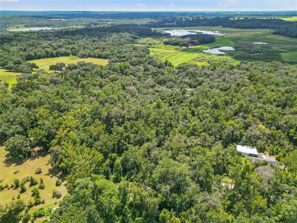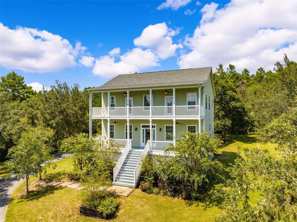4044 Majestic Oak Lane, BROOKSVILLE, FL 34602
Property Photos
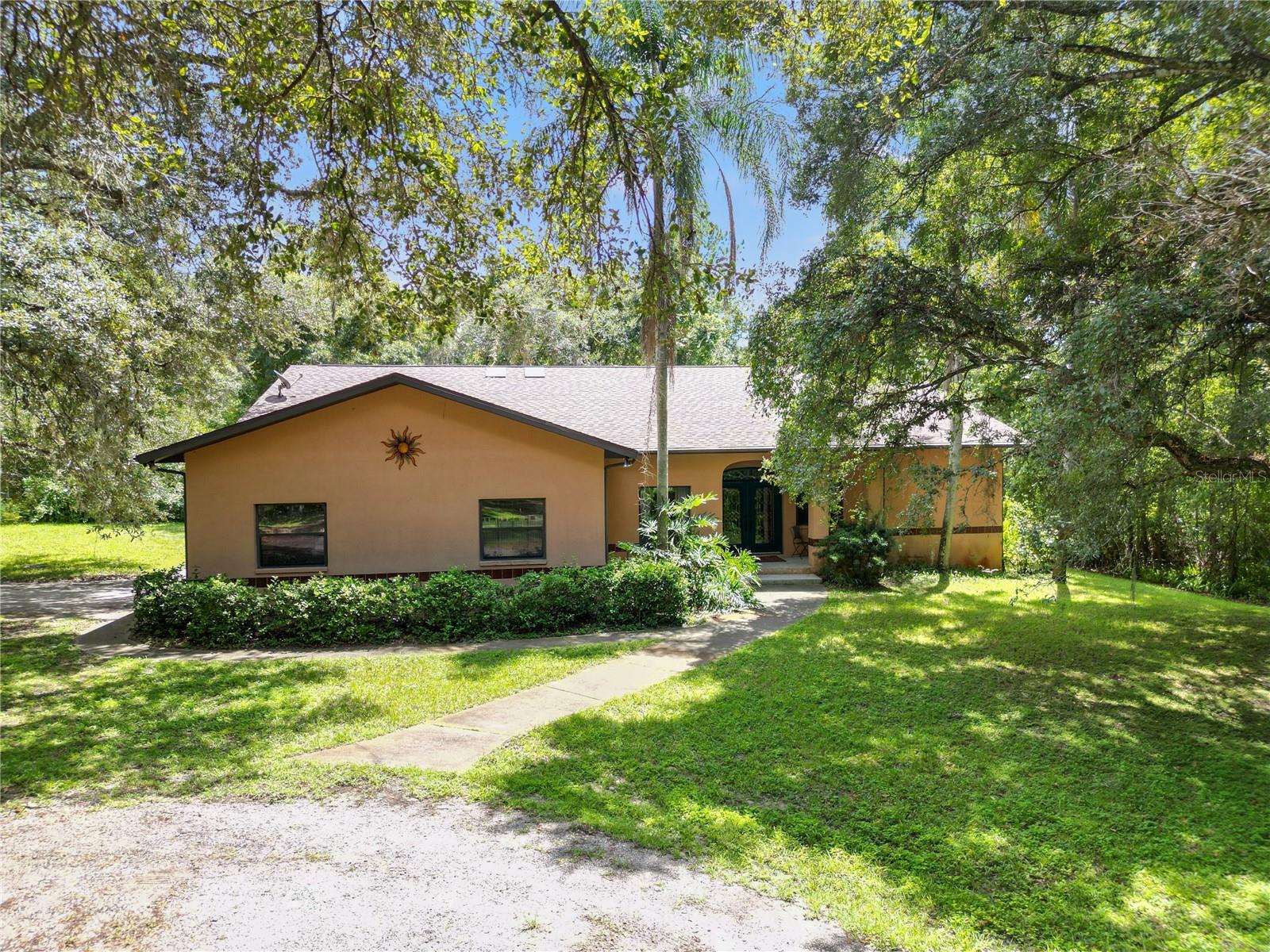
Would you like to sell your home before you purchase this one?
Priced at Only: $672,900
For more Information Call:
Address: 4044 Majestic Oak Lane, BROOKSVILLE, FL 34602
Property Location and Similar Properties
- MLS#: G5086887 ( Residential )
- Street Address: 4044 Majestic Oak Lane
- Viewed: 14
- Price: $672,900
- Price sqft: $190
- Waterfront: No
- Year Built: 1992
- Bldg sqft: 3550
- Bedrooms: 3
- Total Baths: 2
- Full Baths: 2
- Garage / Parking Spaces: 2
- Days On Market: 69
- Acreage: 6.00 acres
- Additional Information
- Geolocation: 28.4885 / -82.3261
- County: HERNANDO
- City: BROOKSVILLE
- Zipcode: 34602
- Subdivision: Spring Lake Area Incl. Class 1
- Provided by: FLORIDA HOMES REALTY & MTG
- Contact: Kristen Held
- 904-996-9115
- DMCA Notice
-
DescriptionAfter two storms, this property is high and dry! Nestled in one of the prettiest parts of Hernando County, with rolling hills, this home has plenty of privacy surrounded by beautiful oak trees. Sitting on 6 acres high and dry, this large home with 2 car garage boasts 10 ceilings, whole house generator (that has worked like a charm through both storms!) with buried gas tank, BRAND NEW ROOF, Mexican tile throughout the living room, kitchen, and breakfast nook. This house has a large primary suite, containing an en suite bathroom, with sunken shower, walk in closet and dual vanity. The primary bedroom also offers access to one of the most inviting back porches you can enjoy year round thanks to its ceiling fan and screens. (New screen installed) The second and third bedroom of this split floor plan are on the opposite side of the home and share a large bathroom with a sunken shower. Also off the hallway is another door to the back porch. You can enjoy your breakfast off the kitchen in the breakfast nook. There is also a separate dining room for your more formal occasions. Dont need a formal dining room? You can easily convert it to an office space. When you walk through the front doors from the covered front porch of this custom built block home, you are greeted by the great room, home to one of the most beautiful fireplaces with small details that will make you want to make this space the focal point of your home. Hidden next to the front door is a sweet little spot to read a book or relax and look out at the mature woods. Coming through the two car garage is an indoor laundry room with a skylight for natural light. The kitchen has gorgeous wood cabinets and tile countertops, plenty of space for storage and to cook with additional light from its own two skylights. This home has had only one owner, was custom designed to function with the greatest of ease. This property includes a separate workshop outside the home that has attic storage as well as a workshop electricity. This is one you have to see to believe, so make an appointment today. Please do not approach this property without an appointment and your realtor!
Payment Calculator
- Principal & Interest -
- Property Tax $
- Home Insurance $
- HOA Fees $
- Monthly -
Features
Building and Construction
- Covered Spaces: 0.00
- Exterior Features: Lighting, Private Mailbox, Sidewalk, Sliding Doors, Storage
- Flooring: Carpet, Other, Tile
- Living Area: 2302.00
- Other Structures: Shed(s), Storage, Workshop
- Roof: Shingle
Property Information
- Property Condition: Completed
Land Information
- Lot Features: Gentle Sloping, In County, Landscaped, Private, Rolling Slope, Street Dead-End, Unpaved
Garage and Parking
- Garage Spaces: 2.00
- Open Parking Spaces: 0.00
Eco-Communities
- Water Source: Well
Utilities
- Carport Spaces: 0.00
- Cooling: Central Air
- Heating: Central
- Sewer: Septic Tank
- Utilities: Electricity Connected, Propane
Finance and Tax Information
- Home Owners Association Fee: 0.00
- Insurance Expense: 0.00
- Net Operating Income: 0.00
- Other Expense: 0.00
- Tax Year: 2023
Other Features
- Appliances: Built-In Oven, Convection Oven, Cooktop, Dishwasher, Electric Water Heater, Exhaust Fan, Microwave, Range, Range Hood, Refrigerator
- Country: US
- Furnished: Unfurnished
- Interior Features: Cathedral Ceiling(s), Ceiling Fans(s), Eat-in Kitchen, High Ceilings, Primary Bedroom Main Floor, Skylight(s), Solid Wood Cabinets, Split Bedroom, Thermostat, Vaulted Ceiling(s), Walk-In Closet(s)
- Legal Description: Per Deed
- Levels: One
- Area Major: 34602 - Brooksville
- Occupant Type: Owner
- Parcel Number: R17-423-20-0000-0190-0140
- Style: Mediterranean
- View: Trees/Woods
- Views: 14
- Zoning Code: RES
Similar Properties
Nearby Subdivisions
Ac Wth Forestridge Mnr Areaac0
Acreage
Bell Acres
Fm Dykes Sub
Hill N Dale
Hill N Dale Unit 2
Hill N Dale Unit 3
Lord Class 1 Sub
Mountain View
None
Not On List
Plateauthe Class 1 Sub
Ridge Manor West
Ridge Manor West Phase Iv Lot
Rolling Acres
Rolling Acres Unit 2
Sherman Hills
Sherman Hills Ph V
Sherman Hills Sec 1
Sherman Hills Sec 2
Sherman Hills Sec 3
Sherman Hills Section 3
Sherman Oaks
Spring Lake
Spring Lake Area Incl. Class 1
Spring Lake Forest
Trilby Crossing
Trilby Xing Ph
Trilby Xing Ph 2
Unicorporated
Woodland Valley
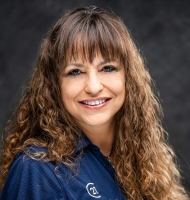
- Marie McLaughlin
- CENTURY 21 Alliance Realty
- Your Real Estate Resource
- Mobile: 727.858.7569
- sellingrealestate2@gmail.com

