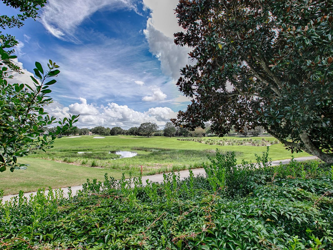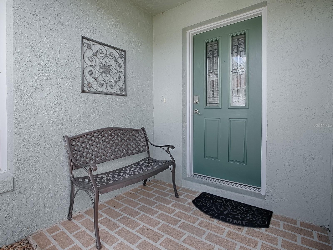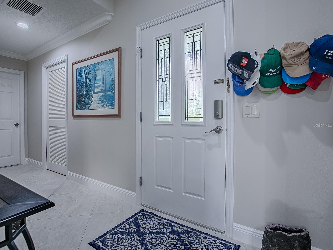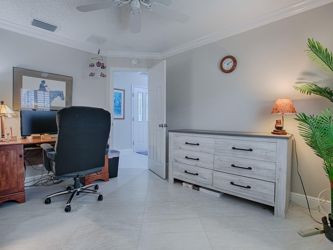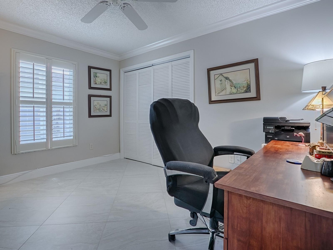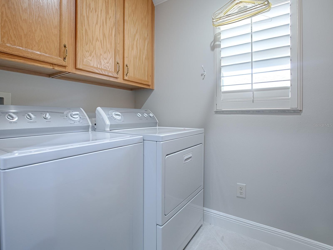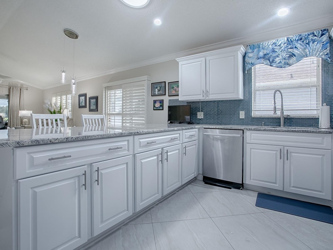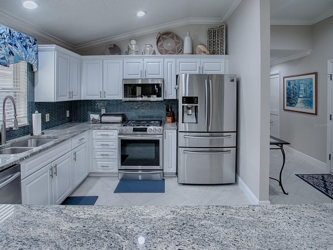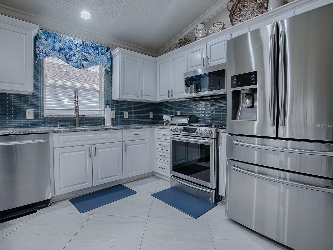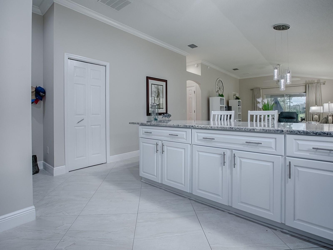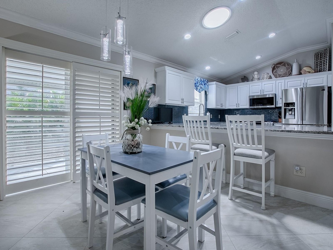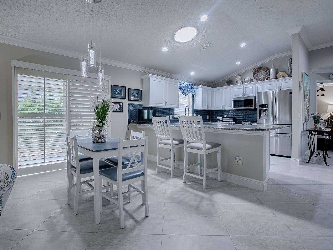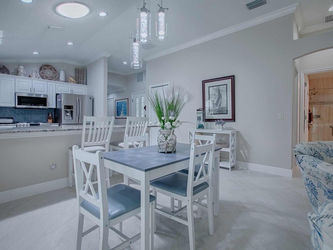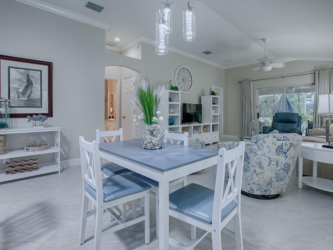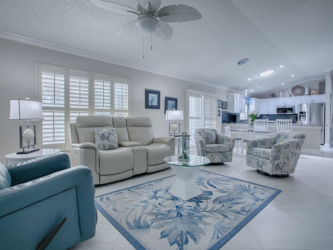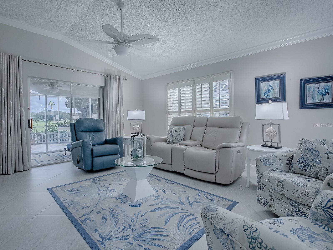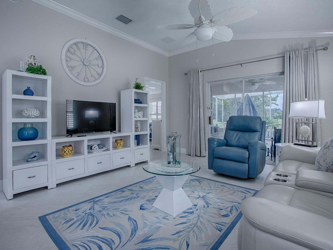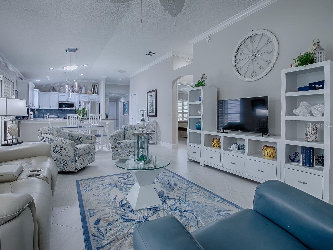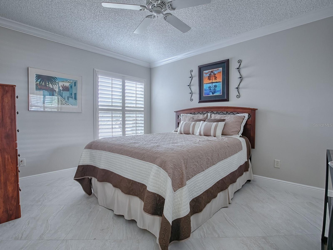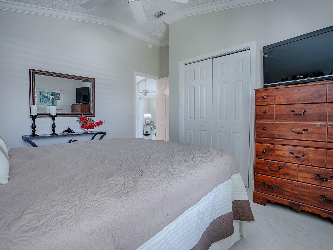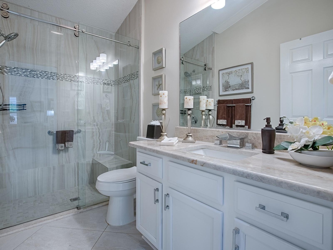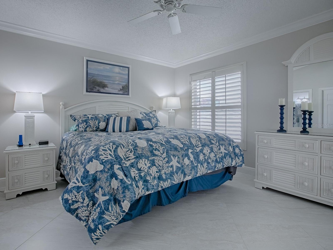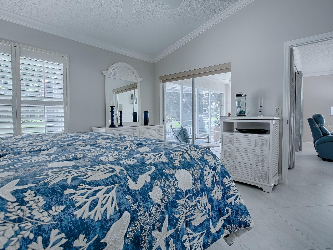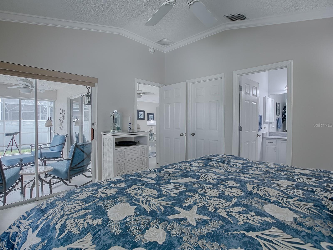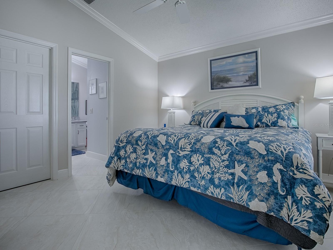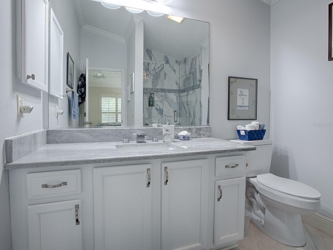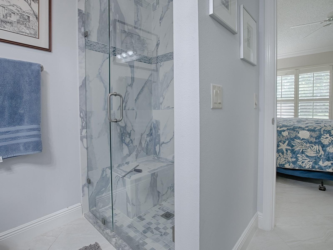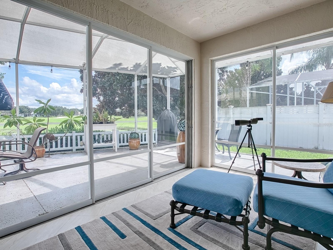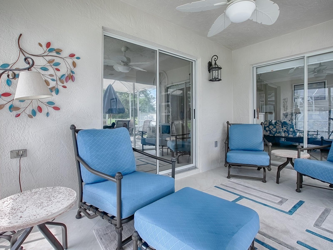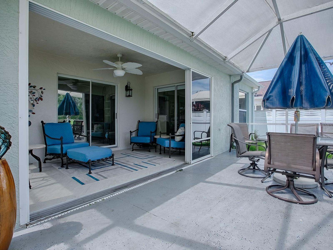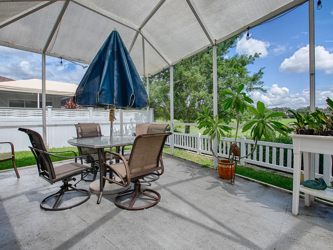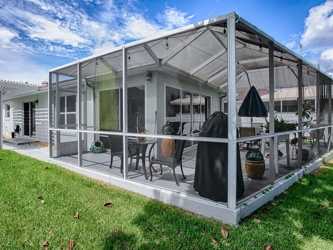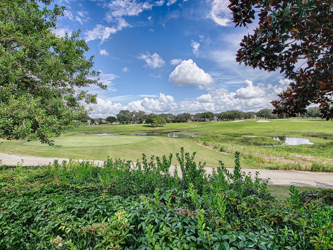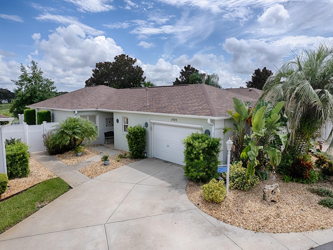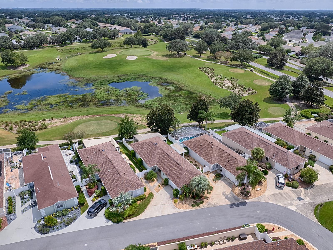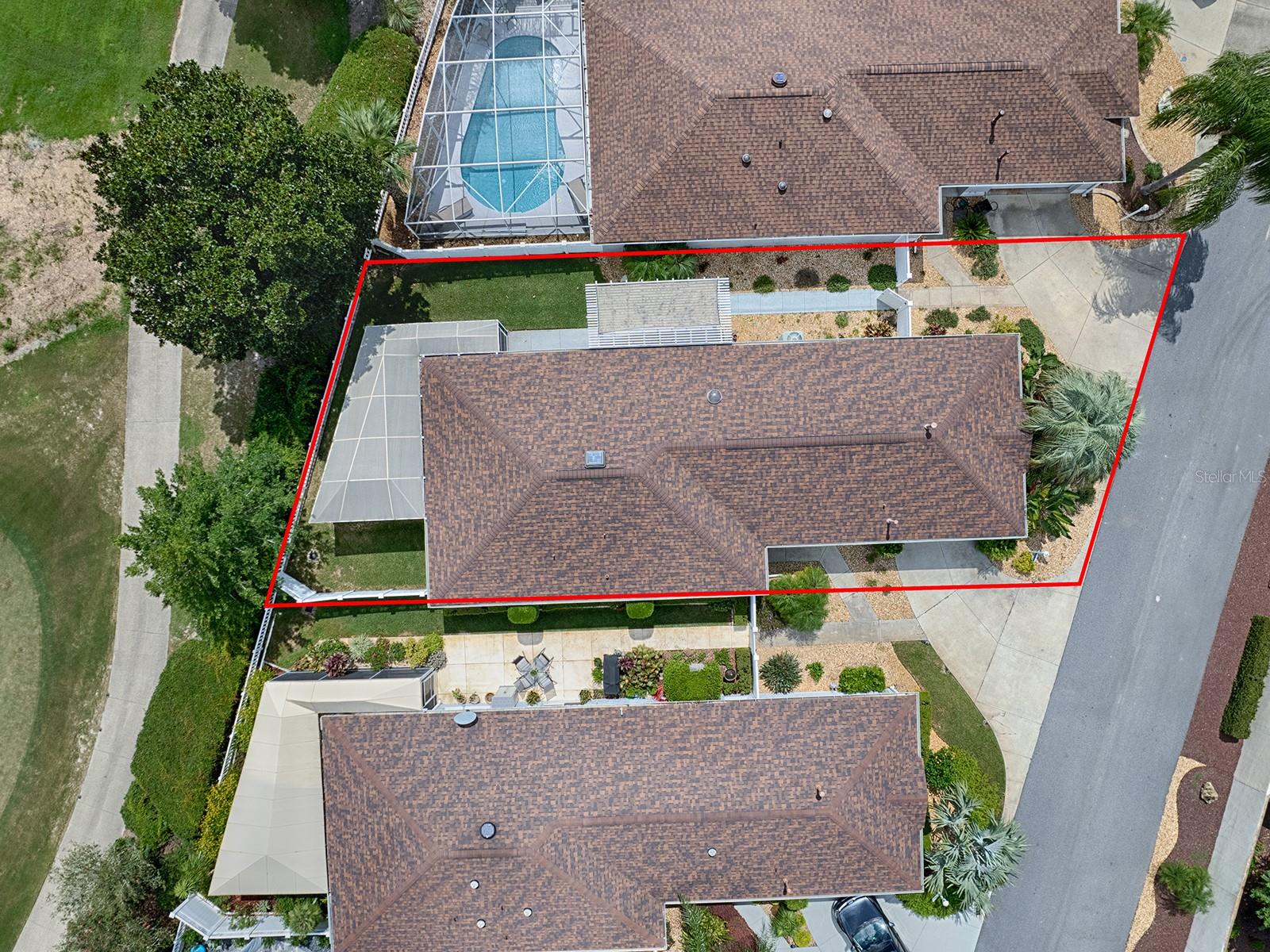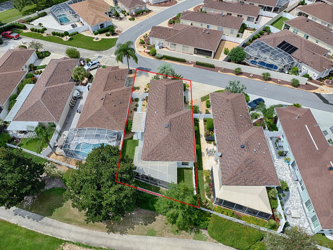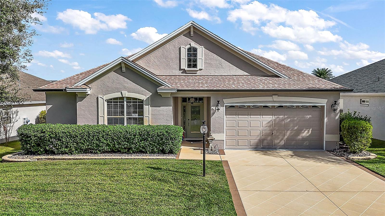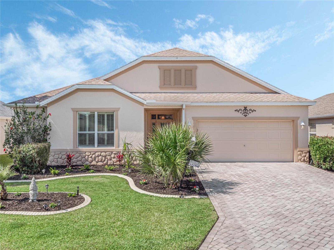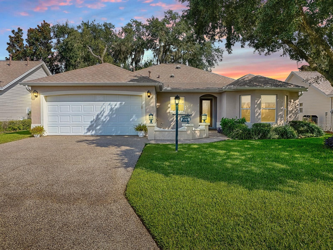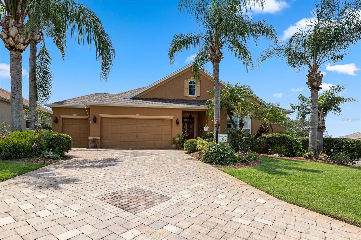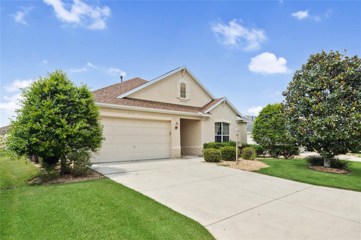17523 84th Foxgrove Avenue, THE VILLAGES, FL 32162
Property Photos
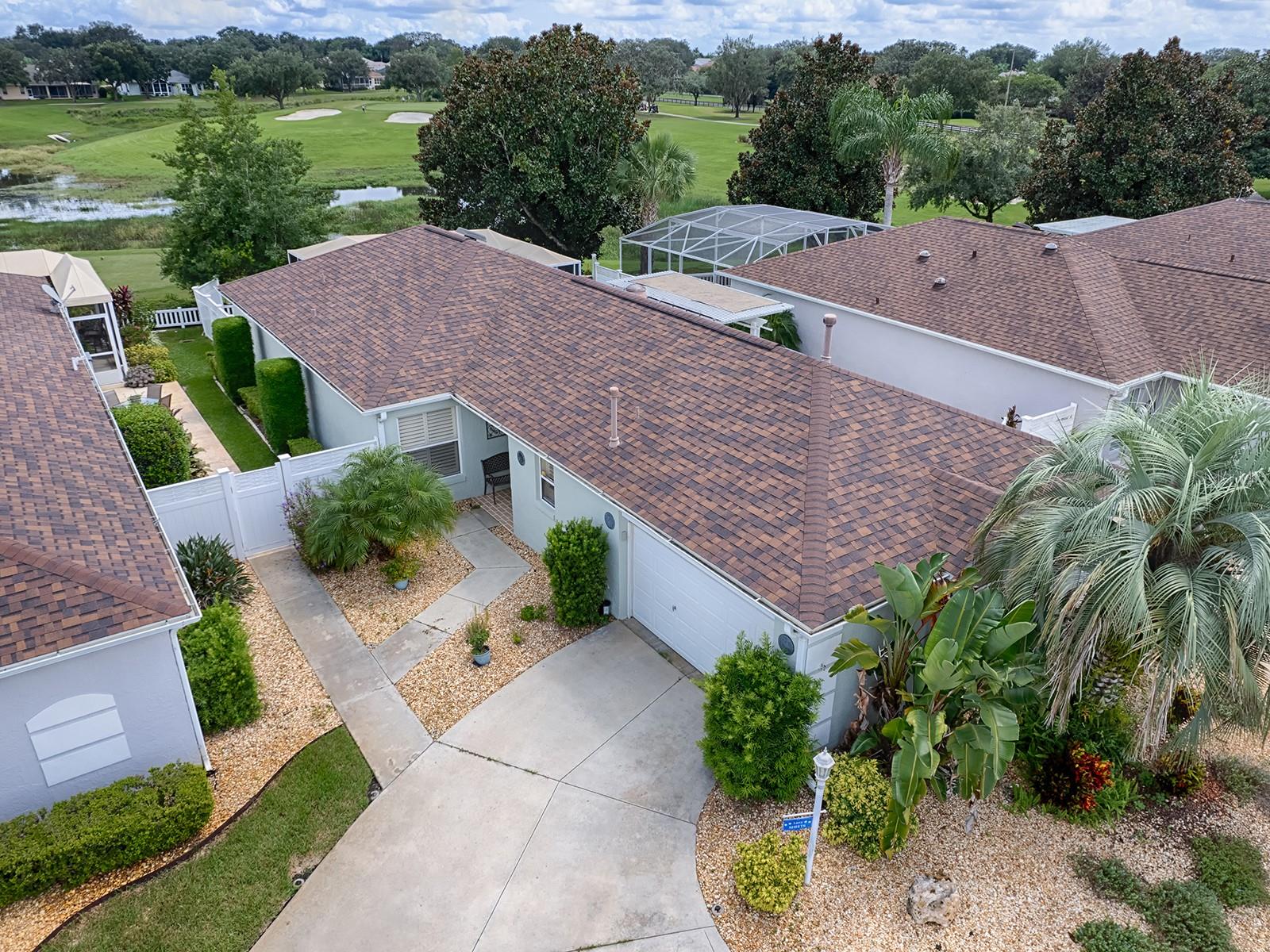
Would you like to sell your home before you purchase this one?
Priced at Only: $449,000
For more Information Call:
Address: 17523 84th Foxgrove Avenue, THE VILLAGES, FL 32162
Property Location and Similar Properties
- MLS#: G5087117 ( Residential )
- Street Address: 17523 84th Foxgrove Avenue
- Viewed: 2
- Price: $449,000
- Price sqft: $231
- Waterfront: No
- Year Built: 2002
- Bldg sqft: 1946
- Bedrooms: 3
- Total Baths: 2
- Full Baths: 2
- Garage / Parking Spaces: 1
- Days On Market: 63
- Additional Information
- Geolocation: 28.9668 / -82.0131
- County: SUMTER
- City: THE VILLAGES
- Zipcode: 32162
- Subdivision: The Villages
- Provided by: NEXTHOME SALLY LOVE REAL ESTATE
- Contact: Sally Love
- 352-399-2010
- DMCA Notice
-
DescriptionBond paid on this golf course and water view 3/2 courtyard villa with 2021 roof, beautifully upgraded and turnkey package available located in the village of briar meadow! Ideal for dog owners with a small fence in the back and a large birdcage for a great outdoor secure space! This lovely foxglove villa has been completely updated to include diagonal tile flooring, crown molding, and plantation shutters throughout the entire home! The spacious kitchen has white cabinetry with nickel hardware, granite countertops, glass tile backsplash, new sink, new faucet, new stainless appliances with double door bottom freezer refrigerator, and a 5 burner gas built in stove. Youll also enjoy the convenience of the pull our shelving in bottom cabinets, the closet pantry, and the solar tube for lots of natural lighting. The breakfast bar is great for casual dining. The more formal dining area has a stunning new light fixture and this area opens with sliding glass doors out to the side courtyard which boasts a pergola. The vaulted ceilings create a more spacious atmosphere yet still maintains the comfortable, cozy feeling of this villa! The living room has a great view of the golf course and opens with sliding glass doors out to the lanai and birdcage outdoor living area. The 2 guest rooms have all the same modern upgrades and both have ceiling fans and large closets. The guest bath has been beautifully upgraded with white cabinetry, new fixtures, new toilet, and an impressive, stylish, tiled shower with decorative touches, and sliding frameless glass doors. There is also a linen closet in the hallway. The primary bedroom faces the golf course so you have quite the view from this room as well. This room also has sliding glass doors that open out to the lanai, a large walk in closet, and an en suite bath! This bath has been completely upgraded with granite countertops, the same lovely cabinetry, new sink, new fixtures, new toilet, and a lovely new tiled shower with a convenient seat, and frameless glass doors. The outdoor space on this home is so versatile with the enclosed lanai but can be opened up entirely to the birdcage which also is covered with shade cloth so you can enjoy the outdoor space in the shade. Or you have the side courtyard that is entirely open with a lovely pergola. The convenient indoor laundry room has extra cabinets for storage and the washer and dryer do convey with the home. The 1 car+ golf cart garage has a painted floor, a sink, pull down attic stairs, and more shelving for storage. Great location close to nancy lopez legacy country club, surrounded by convenient recreation centers and golf, and easy access to shopping and dining! Nothing left to do on this villa, but move right in and start enjoying the villages lifestyle!
Payment Calculator
- Principal & Interest -
- Property Tax $
- Home Insurance $
- HOA Fees $
- Monthly -
Features
Building and Construction
- Builder Model: FOXGLOVE CRTYD VILLA
- Covered Spaces: 0.00
- Exterior Features: Courtyard, Irrigation System, Sliding Doors
- Flooring: Tile
- Living Area: 1422.00
- Roof: Shingle
Garage and Parking
- Garage Spaces: 1.00
- Open Parking Spaces: 0.00
- Parking Features: Garage Door Opener, Golf Cart Parking
Eco-Communities
- Water Source: Public
Utilities
- Carport Spaces: 0.00
- Cooling: Central Air
- Heating: Central, Natural Gas
- Pets Allowed: Cats OK, Dogs OK
- Sewer: Public Sewer
- Utilities: BB/HS Internet Available, Electricity Connected, Natural Gas Connected, Public, Sewer Connected, Street Lights, Underground Utilities, Water Connected
Finance and Tax Information
- Home Owners Association Fee: 0.00
- Insurance Expense: 0.00
- Net Operating Income: 0.00
- Other Expense: 0.00
- Tax Year: 2023
Other Features
- Appliances: Dishwasher, Disposal, Dryer, Gas Water Heater, Microwave, Range, Refrigerator, Washer, Water Filtration System
- Country: US
- Furnished: Negotiable
- Interior Features: Ceiling Fans(s), Crown Molding, Living Room/Dining Room Combo, Open Floorplan, Primary Bedroom Main Floor, Stone Counters, Vaulted Ceiling(s), Walk-In Closet(s)
- Legal Description: SEC 33 TWP 17 RGE 23 PLAT BOOK 006 PAGE 057 VILLAGES OF MARION - GREENBRIAR VILLAS LOT 27
- Levels: One
- Area Major: 32162 - Lady Lake/The Villages
- Occupant Type: Vacant
- Parcel Number: 6706-027-000
- View: Golf Course
- Zoning Code: PUD
Similar Properties
Nearby Subdivisions
Courtyard Villas
Marion Sunnyside Villas
Marion Vlgs Un 66
Not On List
Springdale East
Sumter Vlgs
The Villages
The Villages Of Sumter
The Villages Of Sumter Carlton
The Villages Of Sumter Hampton
The Villages Of Sumter Hialeah
The Villages Of Sumter Villa L
The Villageswoodbury
Villa Of Seneca
Village Of Sumter
Villages Of Duval
Villages Of Marion
Villages Of Marion Ivystone Vi
Villages Of Sumter
Villages Of Sumter Villa La C
Villages Of Sumter Amberjack V
Villages Of Sumter Apalachee V
Villages Of Sumter Broyhill Vi
Villages Of Sumter Cherry Hill
Villages Of Sumter Grovewood V
Villages Of Sumter Haciendasof
Villages Of Sumter Hialeah Vil
Villages Of Sumter Holly Hillv
Villages Of Sumter Kaylee Vill
Villages Of Sumter Keystone Vi
Villages Of Sumter Mangrove Vi
Villages Of Sumter Mount Pleas
Villages Of Sumter Newport Vil
Villages Of Sumter Oleander Vi
Villages Of Sumter Rosedale Vi
Villages Of Sumter Southern St
Villages Of Sumter Villa Alexa
Villages Of Sumter Villa Escan
Villages Of Sumter Villa La Cr
Villages Of Sumter Villa Valdo
Villages Of Sumter Windermerev
Villages Sumter
Villagesmarion 61
Villagesmarion Ashleigh Vls
Villagesmarion Forsyth Villas
Villagesmarion Un 44
Villagesmarion Un 45
Villagesmarion Un 48
Villagesmarion Un 52
Villagesmarion Un 57
Villagesmarion Un 59
Villagesmarion Un 61
Villagesmarion Un 63
Villagesmarion Un 65
Villagesmarion Villasbromley
Villagesmarion Vlsmerry Oak
Villagesmarion Vlssunnyside
Villagesmarion Waverly Villas
Villagessumter
Villagessumter Haciendasmsn
Villagessumter Un 115
Villagessumter Un 31
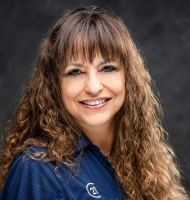
- Marie McLaughlin
- CENTURY 21 Alliance Realty
- Your Real Estate Resource
- Mobile: 727.858.7569
- sellingrealestate2@gmail.com

