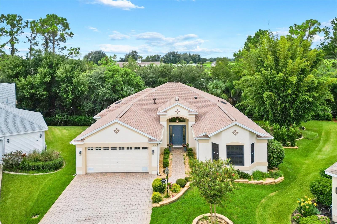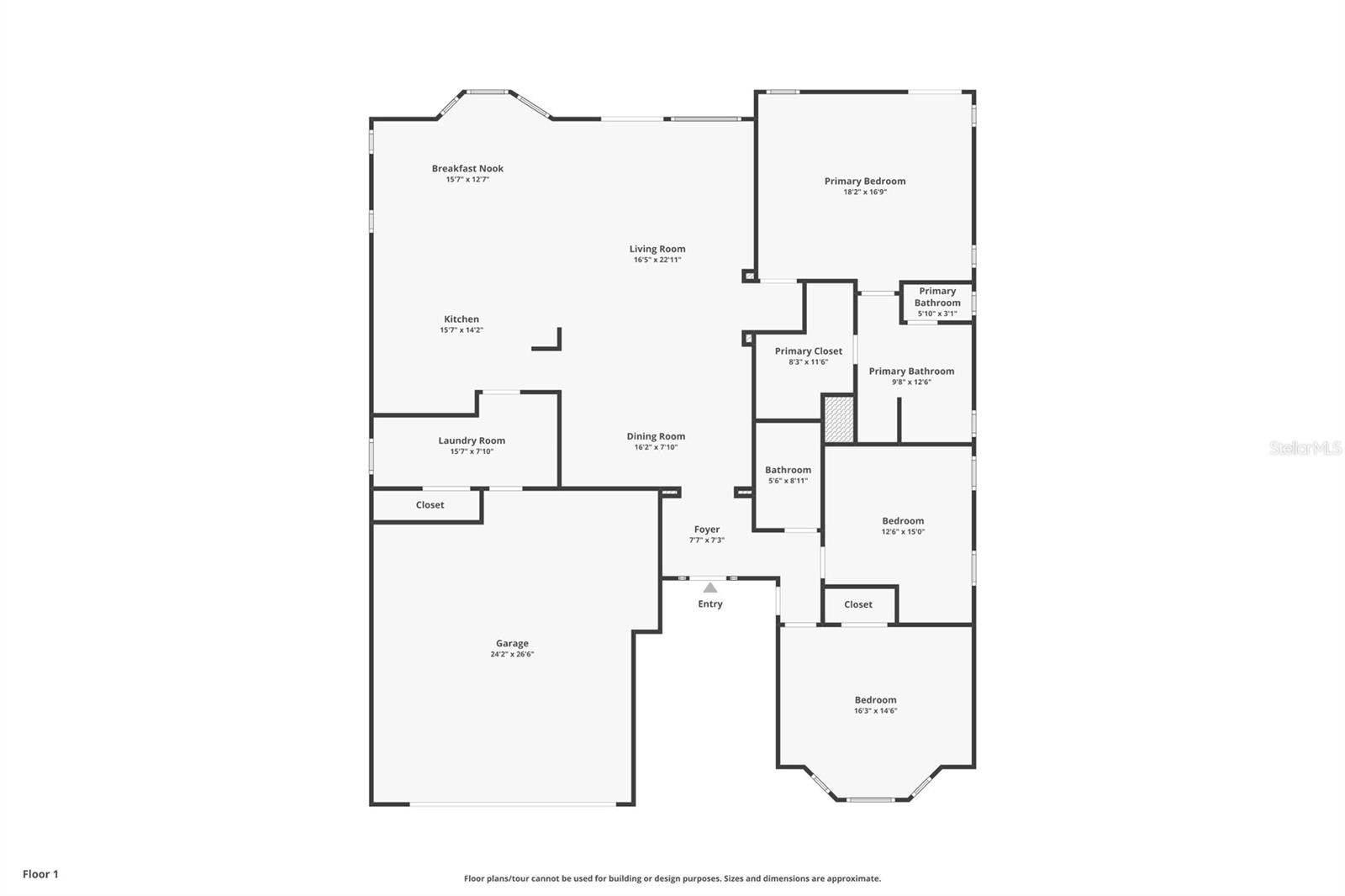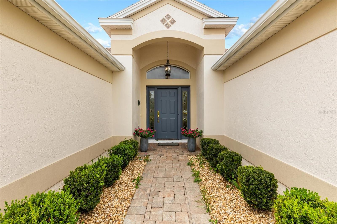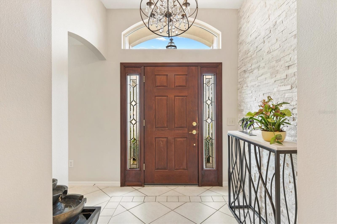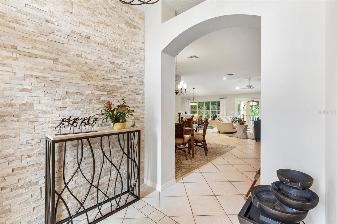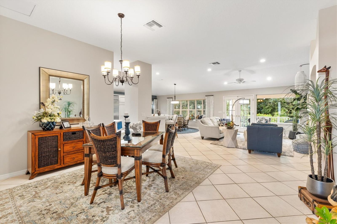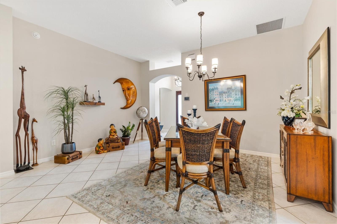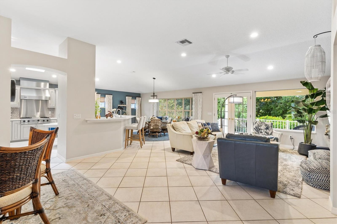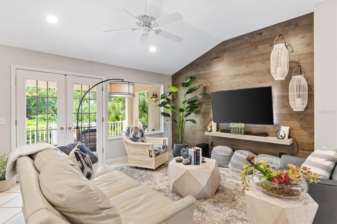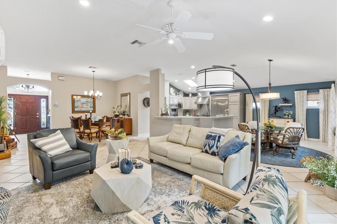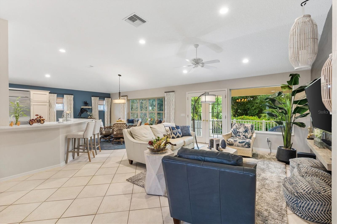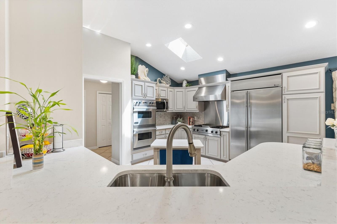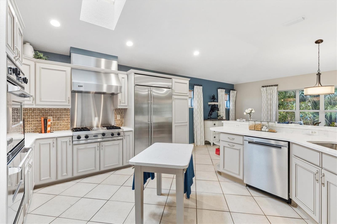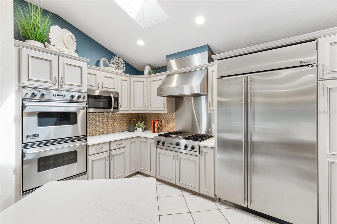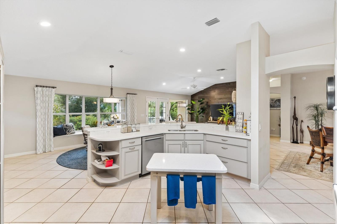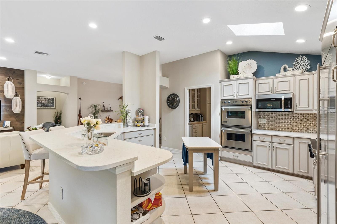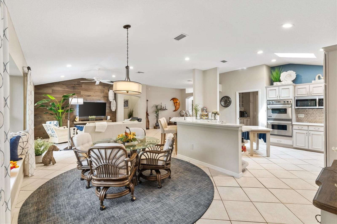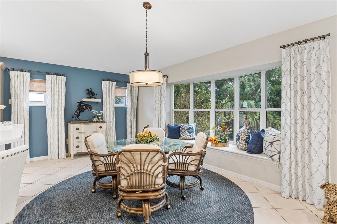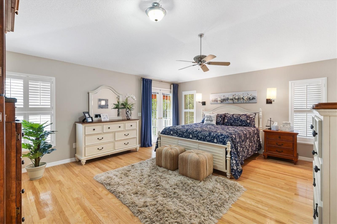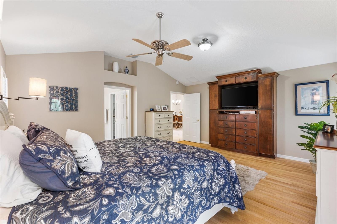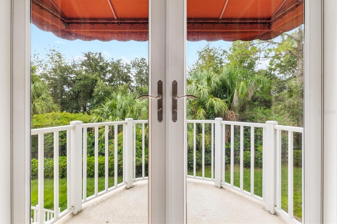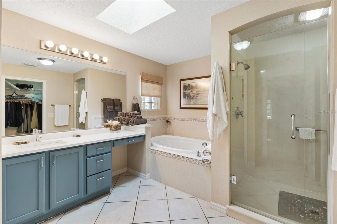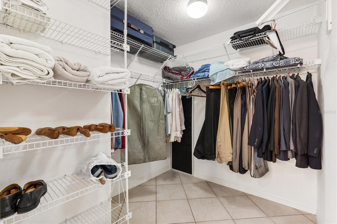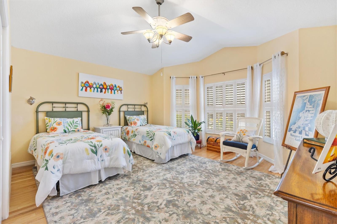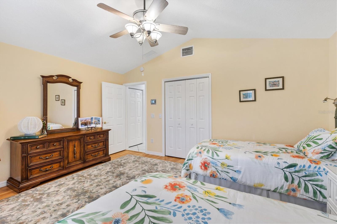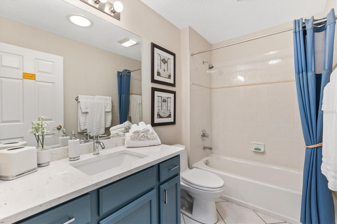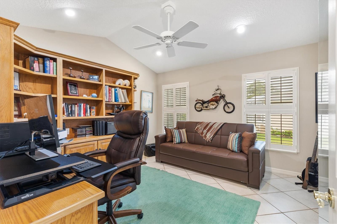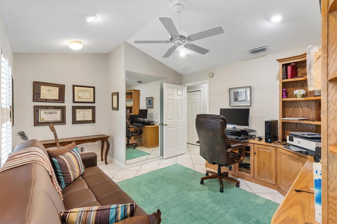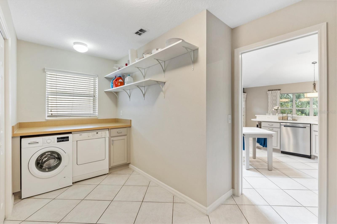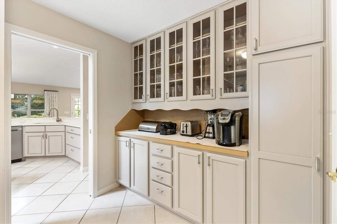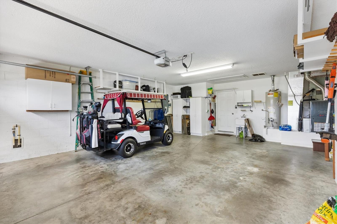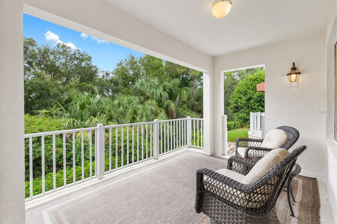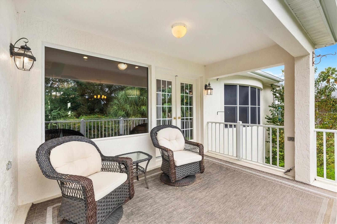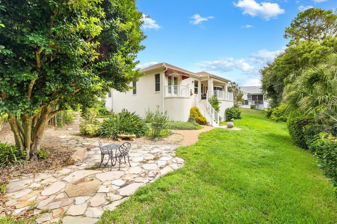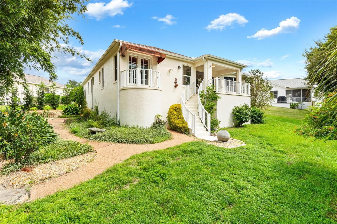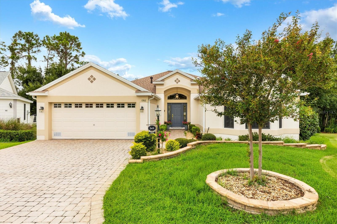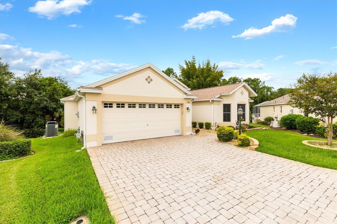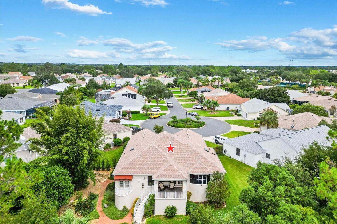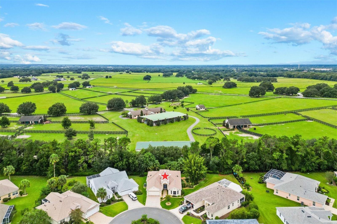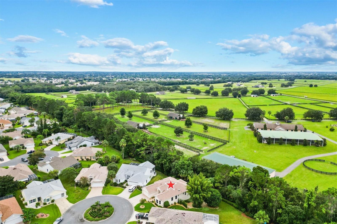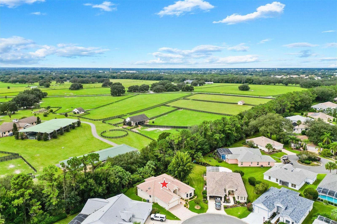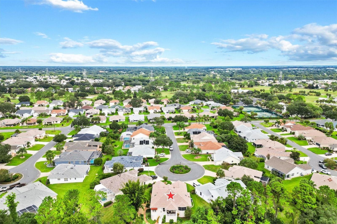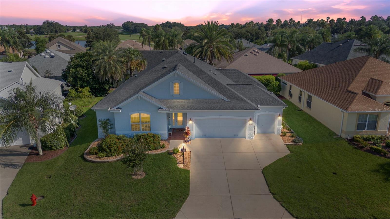1302 La Estrellita Way, THE VILLAGES, FL 32162
Property Photos
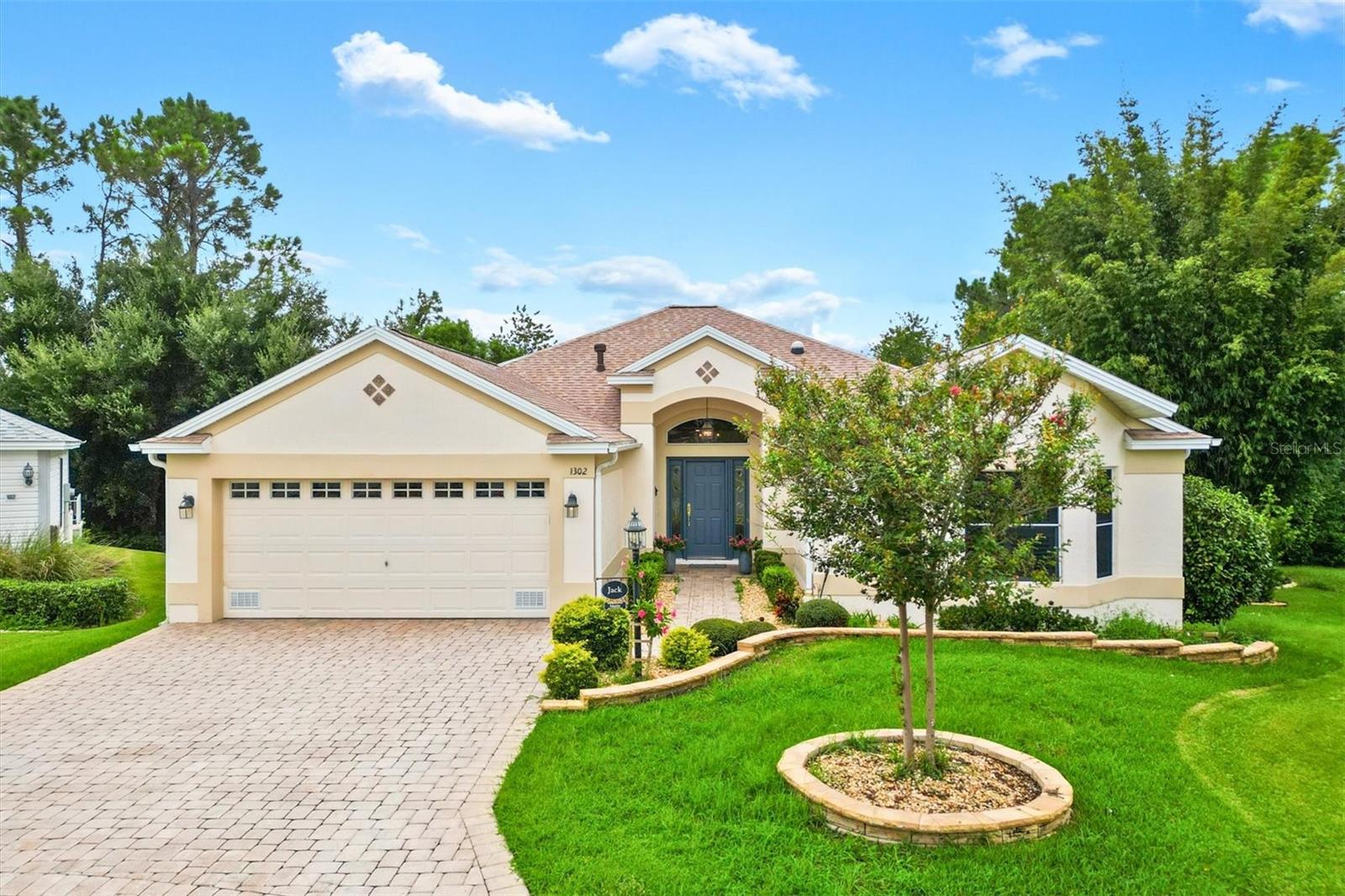
Would you like to sell your home before you purchase this one?
Priced at Only: $599,000
For more Information Call:
Address: 1302 La Estrellita Way, THE VILLAGES, FL 32162
Property Location and Similar Properties
- MLS#: G5087142 ( Residential )
- Street Address: 1302 La Estrellita Way
- Viewed: 4
- Price: $599,000
- Price sqft: $207
- Waterfront: No
- Year Built: 2001
- Bldg sqft: 2888
- Bedrooms: 3
- Total Baths: 2
- Full Baths: 2
- Garage / Parking Spaces: 2
- Days On Market: 63
- Additional Information
- Geolocation: 28.9458 / -81.9858
- County: SUMTER
- City: THE VILLAGES
- Zipcode: 32162
- Subdivision: Villagessumter
- Provided by: KELLER WILLIAMS CORNERSTONE RE
- Contact: Karen Kamperman
- 352-233-2200
- DMCA Notice
-
DescriptionExquisite 3/2 Lantana Designer home in the Village of Santiago with NO homes behind. NO BOND! New Roof 2023, HVAC 2017. Stunning brick paver driveway and walkway, complemented by custom landscaped grounds that lead to a charming covered front porch. Step inside to an elegant entry foyer adorned with a decorative stone wall and chandelier. The open floor plan showcases ceramic tile, plantation shutters, and recessed lighting throughout, while two bedrooms feature attractive wood look laminate flooring. The spacious living room boasts a large glass plate window for breathtaking views and a decorative wood wall with a suspended shelf. French doors open to a serene covered back porch perfect for relaxation. Access the back yard from the porch via stairs and enjoy your private dining patio. The dining nook features a charming window seat that invites you to unwind and connect with nature, while the remodeled kitchen is a chef's dream with a Viking gas cooktop, built in double oven pull out shelves, stunning quartz counters, and a stylish diamond patterned tile backsplash. Additional features in the kitchen include breakfast bar, pantry closet and butler pantry in the large Laundry/Utility room. The primary bedroom features French doors with Storm Doors leading to a private Juliette balcony with awning. The primary bath has a skylight, relaxing soaking garden tub, walk in shower, make up vanity and large walk in closet. The guest bedrooms share an upgraded bath with tub shower combo and solar tube. One bedroom offers a unique touch with a built in desk and additional storage, perfect for work or study. Additional features that make this home special are ceiling fans throughout, central vacuuming system, skylight in Kitchen and Master Bath, solar tube in guest bath, energy saving Gas hot water heater, and three area heating and air condition control. Close to Glenview Country Club and Golf Course, Santiago Pool. Walking distance to El Santiago and El Diablo Golf Courses and Recreation Centers. Just a mile to Savannah Recreation Center and The Villages Regional Hospital, shopping, dining and entertainment. Savor life all The Villages and surrounding area have to offer. Be sure to watch our virtual tour of this wonderful home. Schedule your private tour today
Payment Calculator
- Principal & Interest -
- Property Tax $
- Home Insurance $
- HOA Fees $
- Monthly -
Features
Building and Construction
- Builder Model: Lantana
- Covered Spaces: 0.00
- Exterior Features: Awning(s), Balcony, French Doors, Rain Gutters, Sidewalk
- Flooring: Laminate, Tile
- Living Area: 2197.00
- Roof: Shingle
Land Information
- Lot Features: Cul-De-Sac
Garage and Parking
- Garage Spaces: 2.00
- Open Parking Spaces: 0.00
- Parking Features: Driveway, Garage Door Opener
Eco-Communities
- Water Source: Public
Utilities
- Carport Spaces: 0.00
- Cooling: Central Air
- Heating: Heat Pump
- Pets Allowed: Yes
- Sewer: Public Sewer
- Utilities: Cable Available, Electricity Available, Electricity Connected, Phone Available, Sewer Connected, Water Available, Water Connected
Amenities
- Association Amenities: Golf Course, Pickleball Court(s), Pool, Racquetball, Recreation Facilities, Shuffleboard Court, Spa/Hot Tub, Tennis Court(s), Trail(s)
Finance and Tax Information
- Home Owners Association Fee Includes: Pool, Recreational Facilities
- Home Owners Association Fee: 0.00
- Insurance Expense: 0.00
- Net Operating Income: 0.00
- Other Expense: 0.00
- Tax Year: 2023
Other Features
- Appliances: Built-In Oven, Cooktop, Dishwasher, Disposal, Dryer, Electric Water Heater, Microwave, Range Hood, Refrigerator, Washer
- Country: US
- Interior Features: Ceiling Fans(s), Central Vaccum, Eat-in Kitchen, High Ceilings, Open Floorplan, Skylight(s)
- Legal Description: LOT 72 THE VILLAGES OF SUMTER UNIT NO.27PLAT BOOK 5 PAGES 13-13B
- Levels: One
- Area Major: 32162 - Lady Lake/The Villages
- Occupant Type: Vacant
- Parcel Number: D02F072
- Style: Contemporary
- Zoning Code: R1
Similar Properties
Nearby Subdivisions
Courtyard Villas
Marion Sunnyside Villas
Marion Vlgs Un 66
Not On List
Springdale East
Sumter Vlgs
The Villages
The Villages Of Sumter
The Villages Of Sumter Carlton
The Villages Of Sumter Hampton
The Villages Of Sumter Hialeah
The Villages Of Sumter Villa L
The Villageswoodbury
Villa Of Seneca
Village Of Sumter
Villages Of Duval
Villages Of Marion
Villages Of Marion Ivystone Vi
Villages Of Sumter
Villages Of Sumter Villa La C
Villages Of Sumter Amberjack V
Villages Of Sumter Apalachee V
Villages Of Sumter Broyhill Vi
Villages Of Sumter Cherry Hill
Villages Of Sumter Grovewood V
Villages Of Sumter Haciendasof
Villages Of Sumter Hialeah Vil
Villages Of Sumter Holly Hillv
Villages Of Sumter Kaylee Vill
Villages Of Sumter Keystone Vi
Villages Of Sumter Mangrove Vi
Villages Of Sumter Mount Pleas
Villages Of Sumter Newport Vil
Villages Of Sumter Oleander Vi
Villages Of Sumter Rosedale Vi
Villages Of Sumter Southern St
Villages Of Sumter Villa Alexa
Villages Of Sumter Villa Escan
Villages Of Sumter Villa La Cr
Villages Of Sumter Villa Valdo
Villages Of Sumter Windermerev
Villages Sumter
Villagesmarion 61
Villagesmarion Ashleigh Vls
Villagesmarion Forsyth Villas
Villagesmarion Un 44
Villagesmarion Un 45
Villagesmarion Un 48
Villagesmarion Un 52
Villagesmarion Un 57
Villagesmarion Un 59
Villagesmarion Un 61
Villagesmarion Un 63
Villagesmarion Un 65
Villagesmarion Villasbromley
Villagesmarion Vlsmerry Oak
Villagesmarion Vlssunnyside
Villagesmarion Waverly Villas
Villagessumter
Villagessumter Haciendasmsn
Villagessumter Un 115
Villagessumter Un 31

- Marie McLaughlin
- CENTURY 21 Alliance Realty
- Your Real Estate Resource
- Mobile: 727.858.7569
- sellingrealestate2@gmail.com

