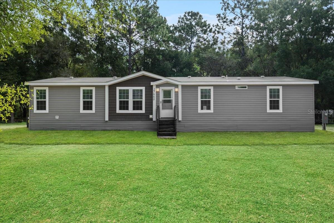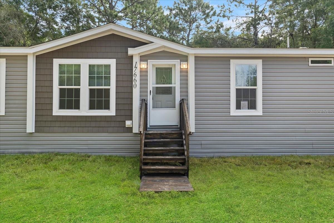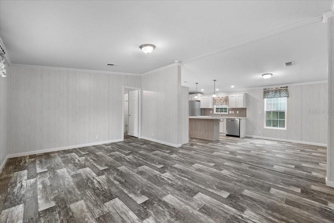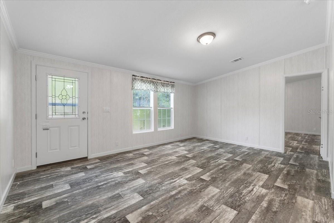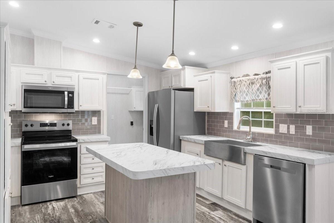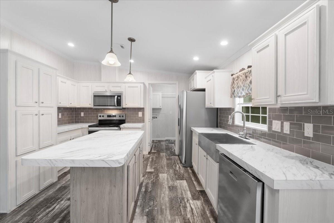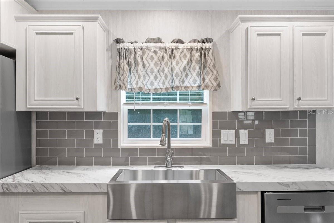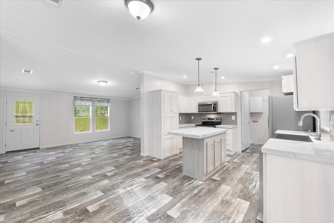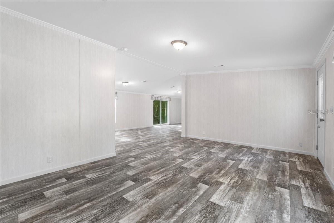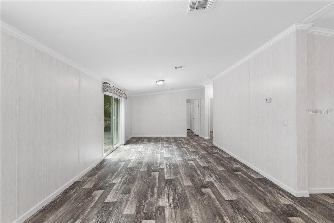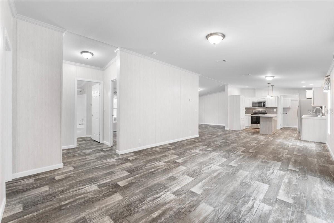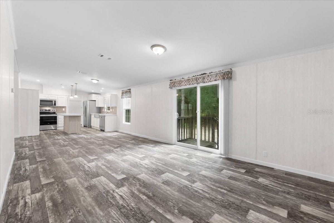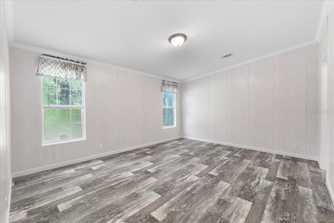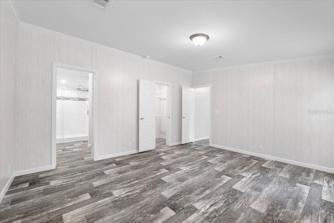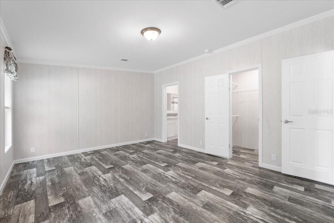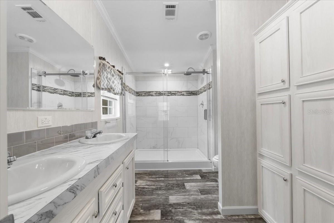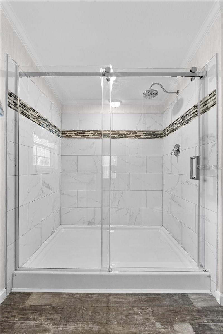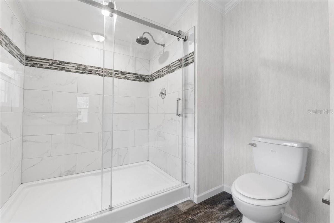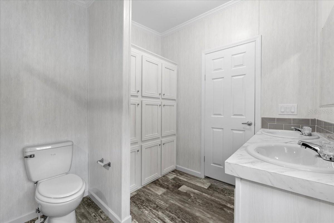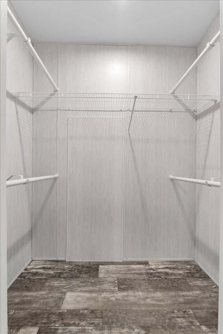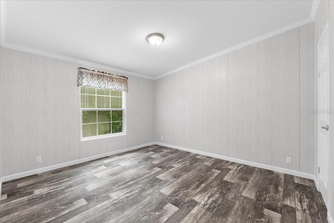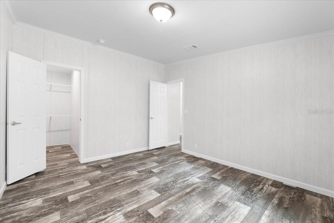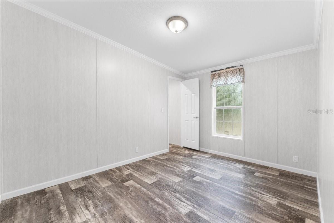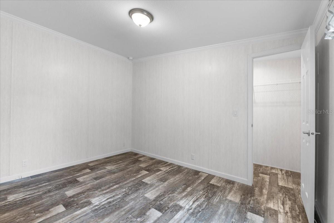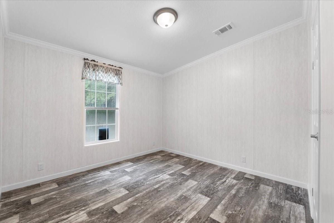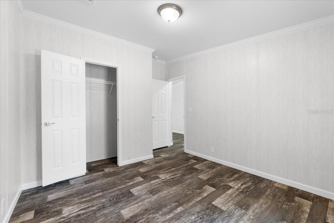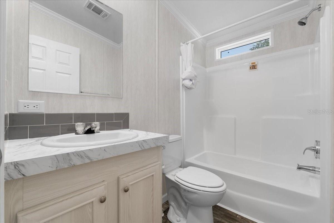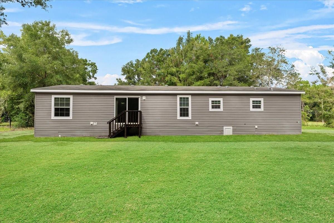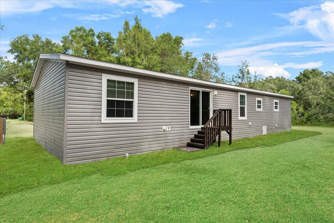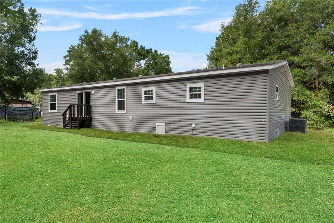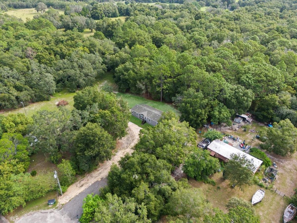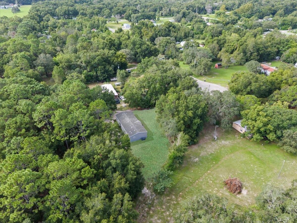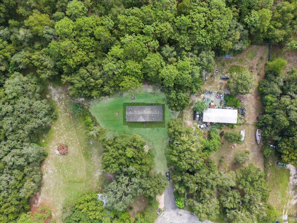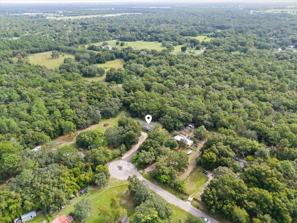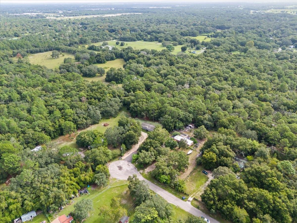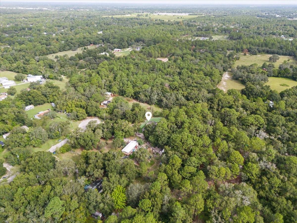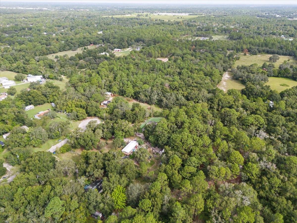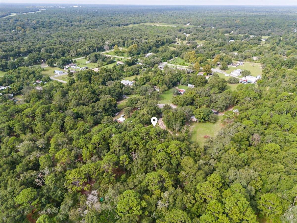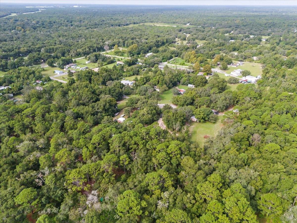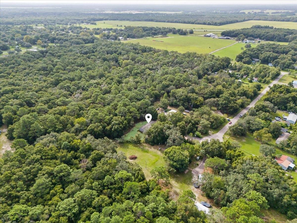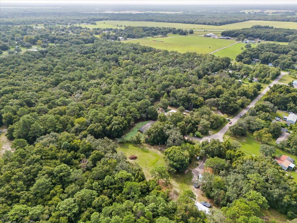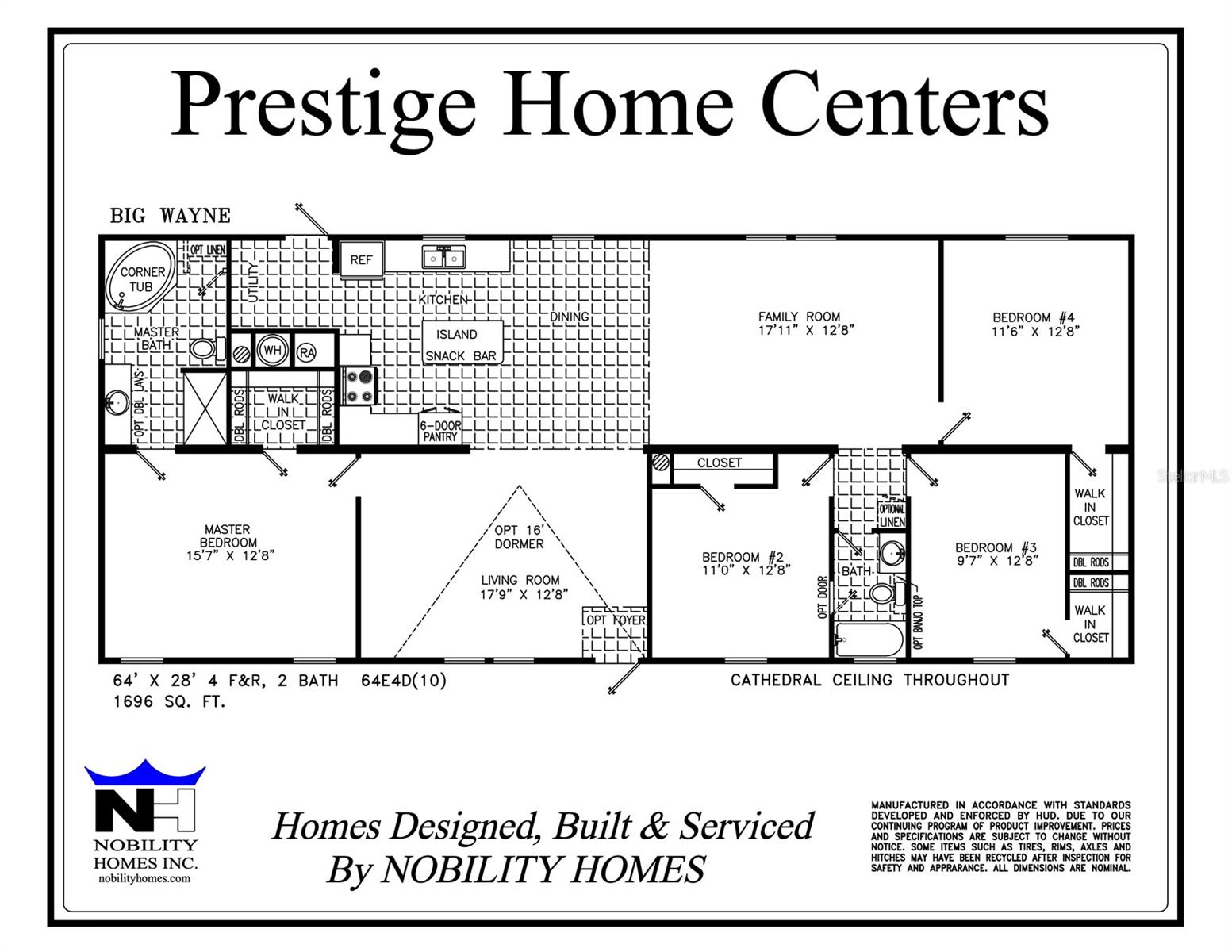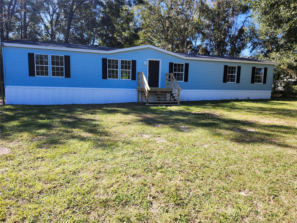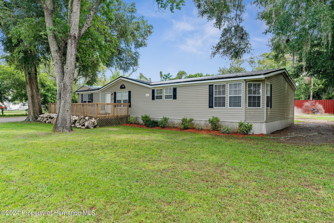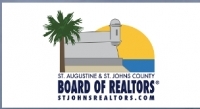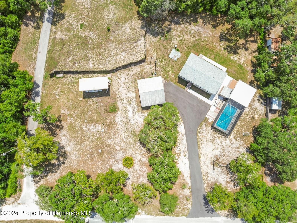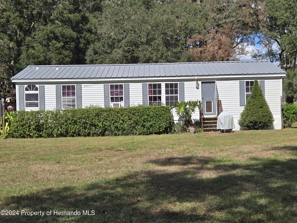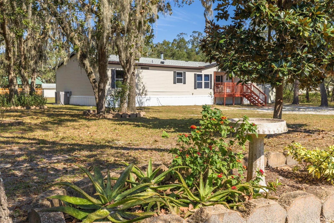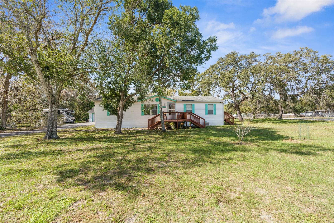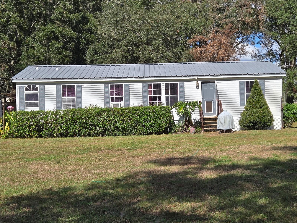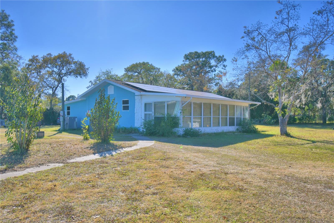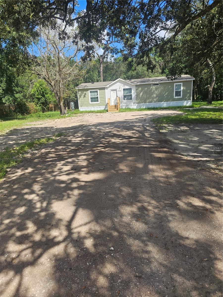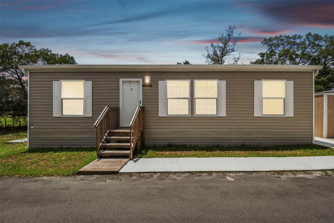17660 Pearlwood Drive, Spring Hill, FL 34610
Property Photos
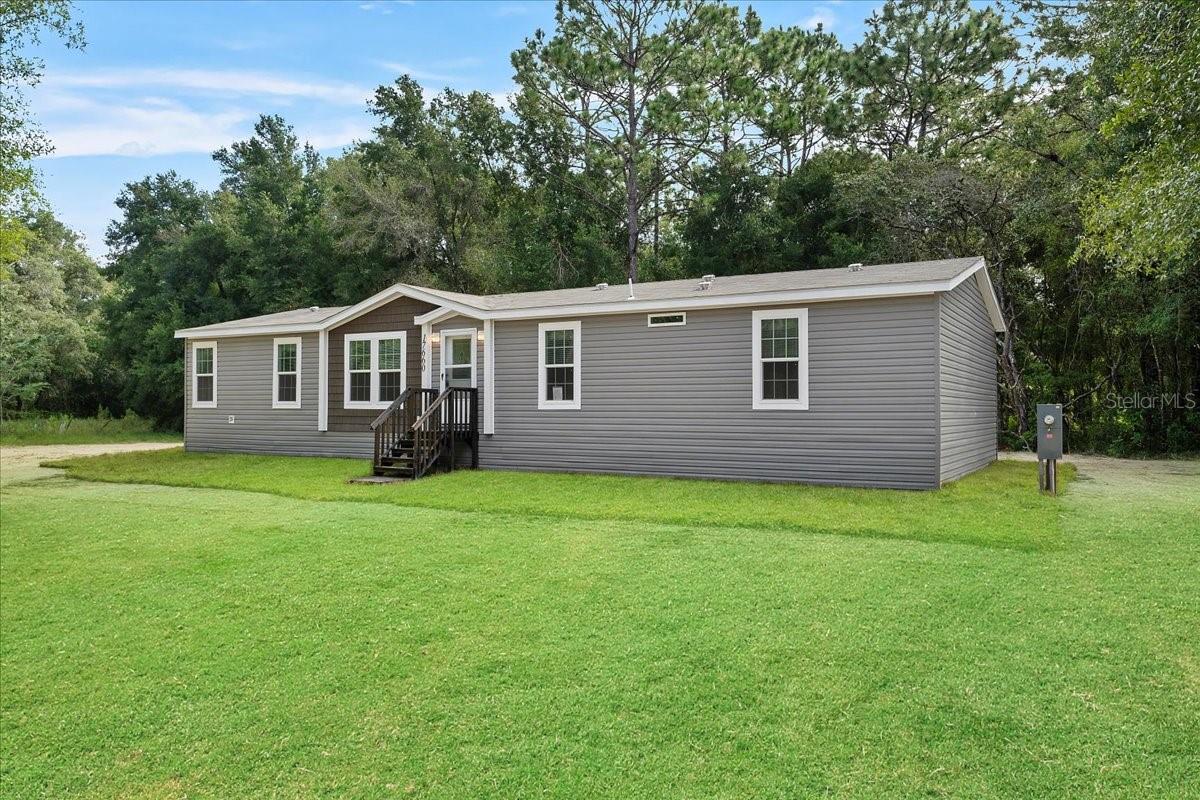
Would you like to sell your home before you purchase this one?
Priced at Only: $317,900
For more Information Call:
Address: 17660 Pearlwood Drive, Spring Hill, FL 34610
Property Location and Similar Properties
- MLS#: G5087523 ( Residential )
- Street Address: 17660 Pearlwood Drive
- Viewed: 23
- Price: $317,900
- Price sqft: $187
- Waterfront: No
- Year Built: 2025
- Bldg sqft: 1696
- Bedrooms: 4
- Total Baths: 2
- Full Baths: 2
- Days On Market: 88
- Acreage: 1.09 acres
- Additional Information
- Geolocation: 28.4139 / -82.5154
- County: PASCO
- City: Spring Hill
- Zipcode: 34610
- Subdivision: Highland Meadows
- Elementary School: Mary Giella
- Middle School: Crews Lake
- High School: Hudson
- Provided by: LA ROSA RTY WINTER GARDEN LLC
- Contact: Ceasar Blackman
- 407-614-5158
- DMCA Notice
-
DescriptionSearch me more! Welcome to 17660 Pearlwood Drive, located in the peaceful community of Spring Hill, known for its welcoming neighborhoods, spacious properties, and a strong sense of community. This home sits on a huge 1+ acre lot, perfect for storing your boat or RV, is located on a cul de sac street, perfect for a growing family, and currently has no rear neighbors, for added privacy, and no HOA! This brand new Big Wayne model manufactured home features 4 spacious bedrooms, 2 full size modern bathrooms, offering a comfortable and contemporary living space. As you step inside, you'll be greeted by vaulted ceilings that enhance the open and airy feel of the home with vinyl flooring throughout. The spacious living room seamlessly flows into the kitchen and dinette area, perfect for entertaining guests. The kitchen is a chef's delight, featuring a central island with breakfast bar, shaker style cabinets, brand new stainless steel appliances, farmhouse sink, and pantry for ample storage. The master bedroom is a serene retreat, complete with a walk in closet and a luxurious en suite master bath with a dual sink vanity, framed glass shower, linen closet, and water closet for added privacy. Three additional bedrooms provide plenty of space for family members or guests, each with generous closet space. A dedicated laundry room adds convenience, while the large family room offers additional space for a game room or home office. Just a short drive away, Spring Hill offers a variety of shopping centers, dining options, and entertainment venues, ensuring you have everything you need. Outdoor enthusiasts will appreciate the proximity to the Suncoast Parkway Trail and Crews Lake Wilderness Park, where you can enjoy miles of scenic walking, biking, hiking, birdwatching, and picnicking in a tranquil natural setting. For the avid golf player of the family, the area also boasts several well maintained golf courses. Centrally located with easy access to major highways makes commuting to Tampa, Saint Petersburg, or other nearby cities stress free. Don't miss out on this incredible opportunity to own a brand new manufactured home in a prime location with no HOA! Schedule your viewing today and experience the best of Florida living.
Payment Calculator
- Principal & Interest -
- Property Tax $
- Home Insurance $
- HOA Fees $
- Monthly -
Features
Building and Construction
- Covered Spaces: 0.00
- Exterior Features: Private Mailbox, Sliding Doors
- Flooring: Vinyl
- Living Area: 1696.00
- Roof: Shingle
Property Information
- Property Condition: Completed
Land Information
- Lot Features: Cul-De-Sac, Irregular Lot, Paved
School Information
- High School: Hudson High-PO
- Middle School: Crews Lake Middle-PO
- School Elementary: Mary Giella Elementary-PO
Garage and Parking
- Garage Spaces: 0.00
- Open Parking Spaces: 0.00
Eco-Communities
- Water Source: Well
Utilities
- Carport Spaces: 0.00
- Cooling: Central Air
- Heating: Central
- Pets Allowed: Yes
- Sewer: Septic Tank
- Utilities: Cable Available, Electricity Connected
Finance and Tax Information
- Home Owners Association Fee: 0.00
- Insurance Expense: 0.00
- Net Operating Income: 0.00
- Other Expense: 0.00
- Tax Year: 2023
Other Features
- Appliances: Dishwasher, Microwave, Range, Refrigerator
- Country: US
- Interior Features: Eat-in Kitchen, Living Room/Dining Room Combo, Open Floorplan, Thermostat, Vaulted Ceiling(s), Walk-In Closet(s)
- Legal Description: HIGHLAND MEADOWS UNIT 2 PB 12 PG 102 LOT 27
- Levels: One
- Area Major: 34610 - Spring Hl/Brooksville/Shady Hls/WeekiWache
- Model: Big Wayne
- Occupant Type: Vacant
- Parcel Number: 09-24-18-0030-00000-0270
- Possession: Close of Escrow
- View: Trees/Woods
- Views: 23
- Zoning Code: AR
Similar Properties
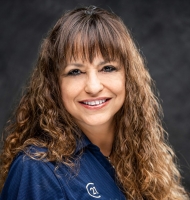
- Marie McLaughlin
- CENTURY 21 Alliance Realty
- Your Real Estate Resource
- Mobile: 727.858.7569
- sellingrealestate2@gmail.com

