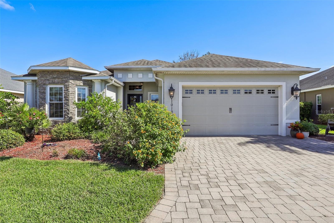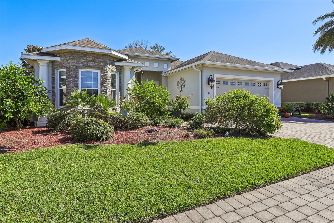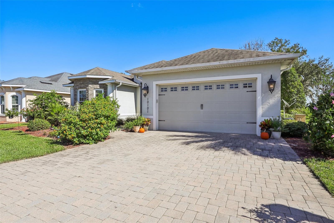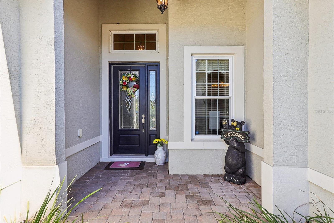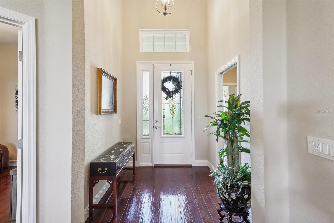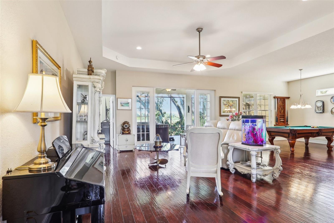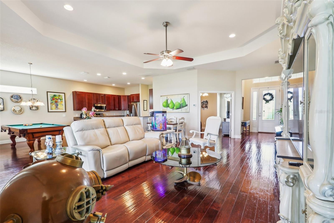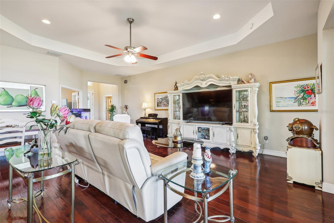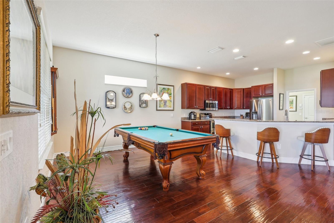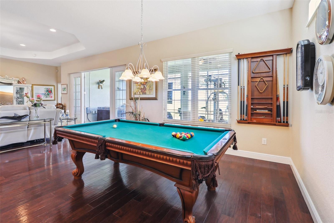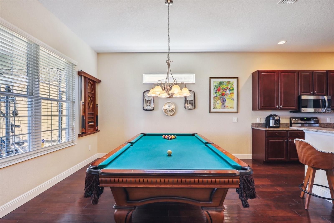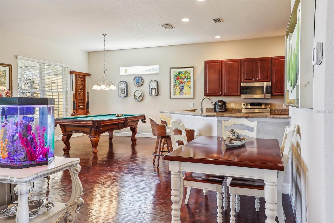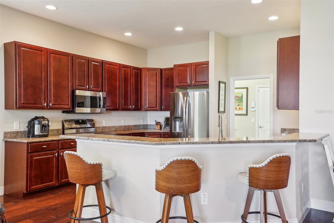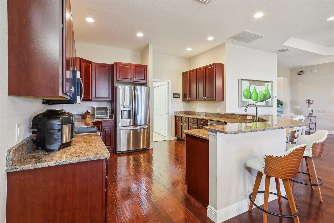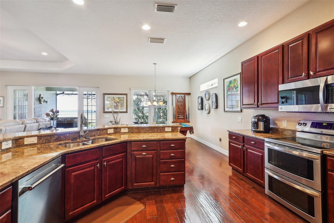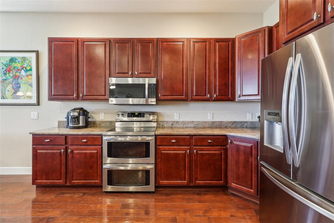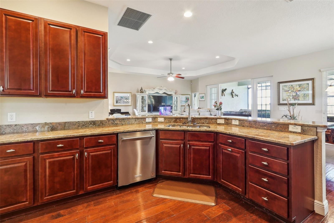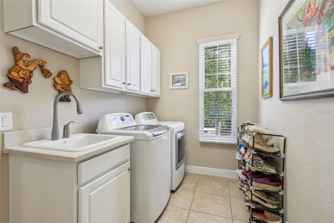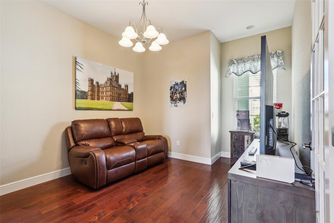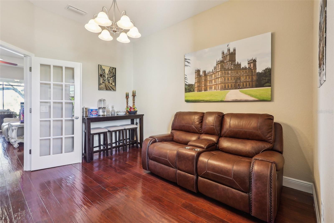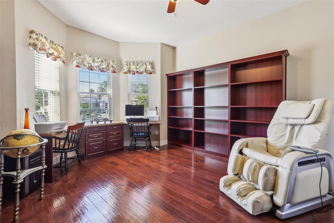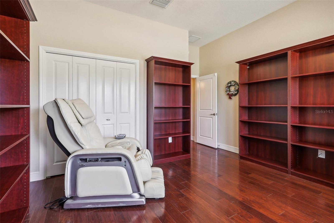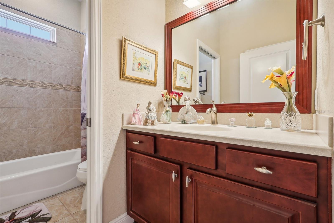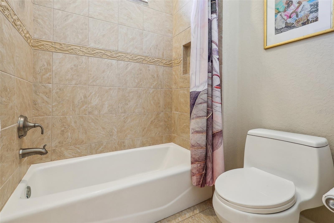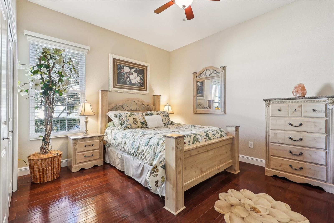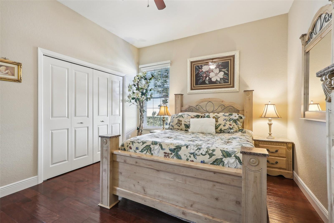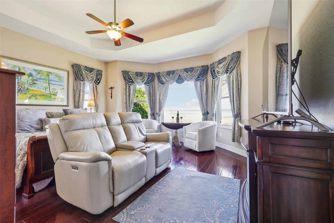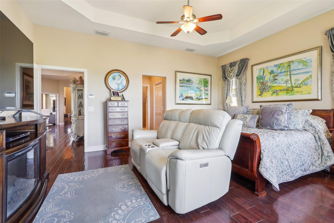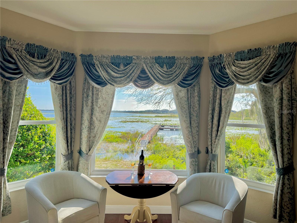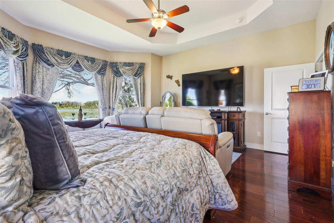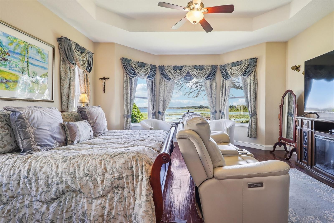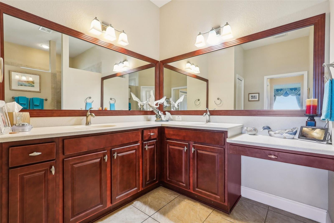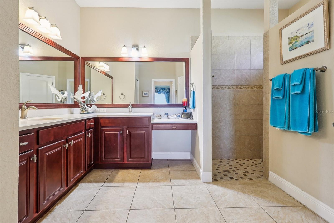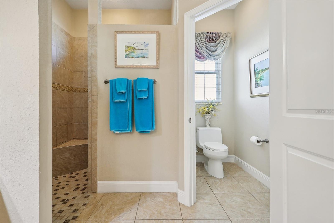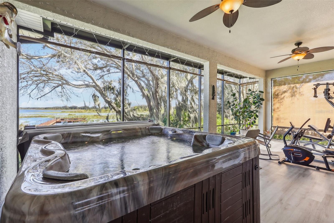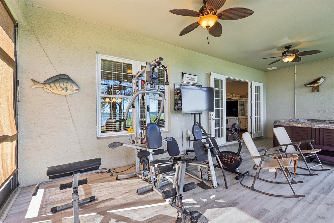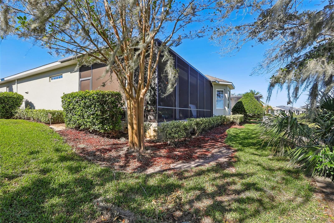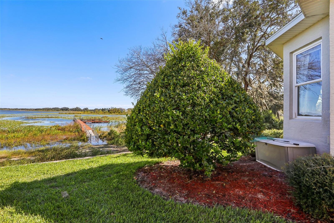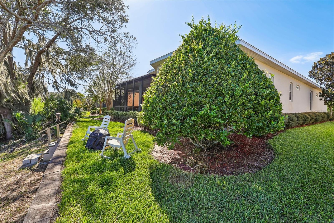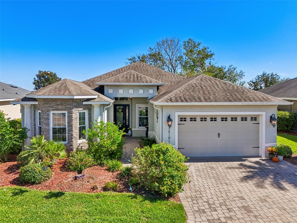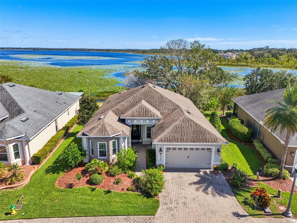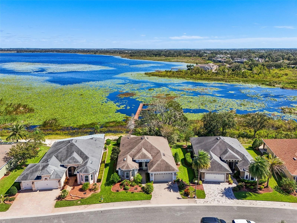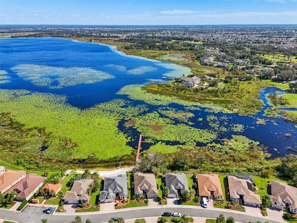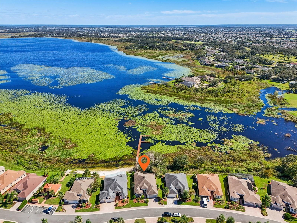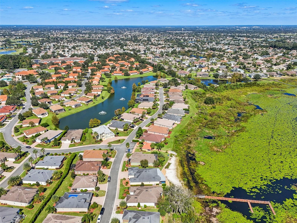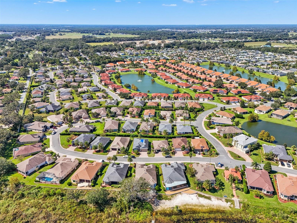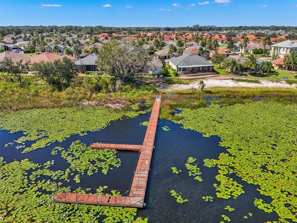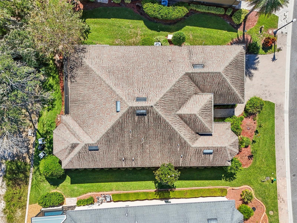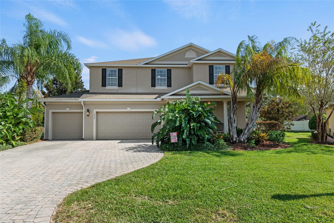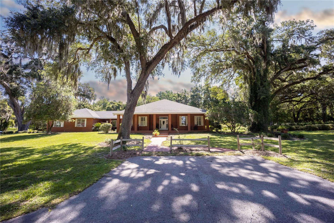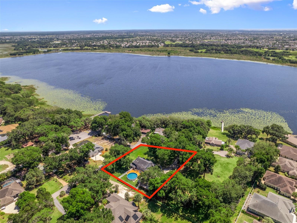10101 Lake Miona Way, OXFORD, FL 34484
Property Photos
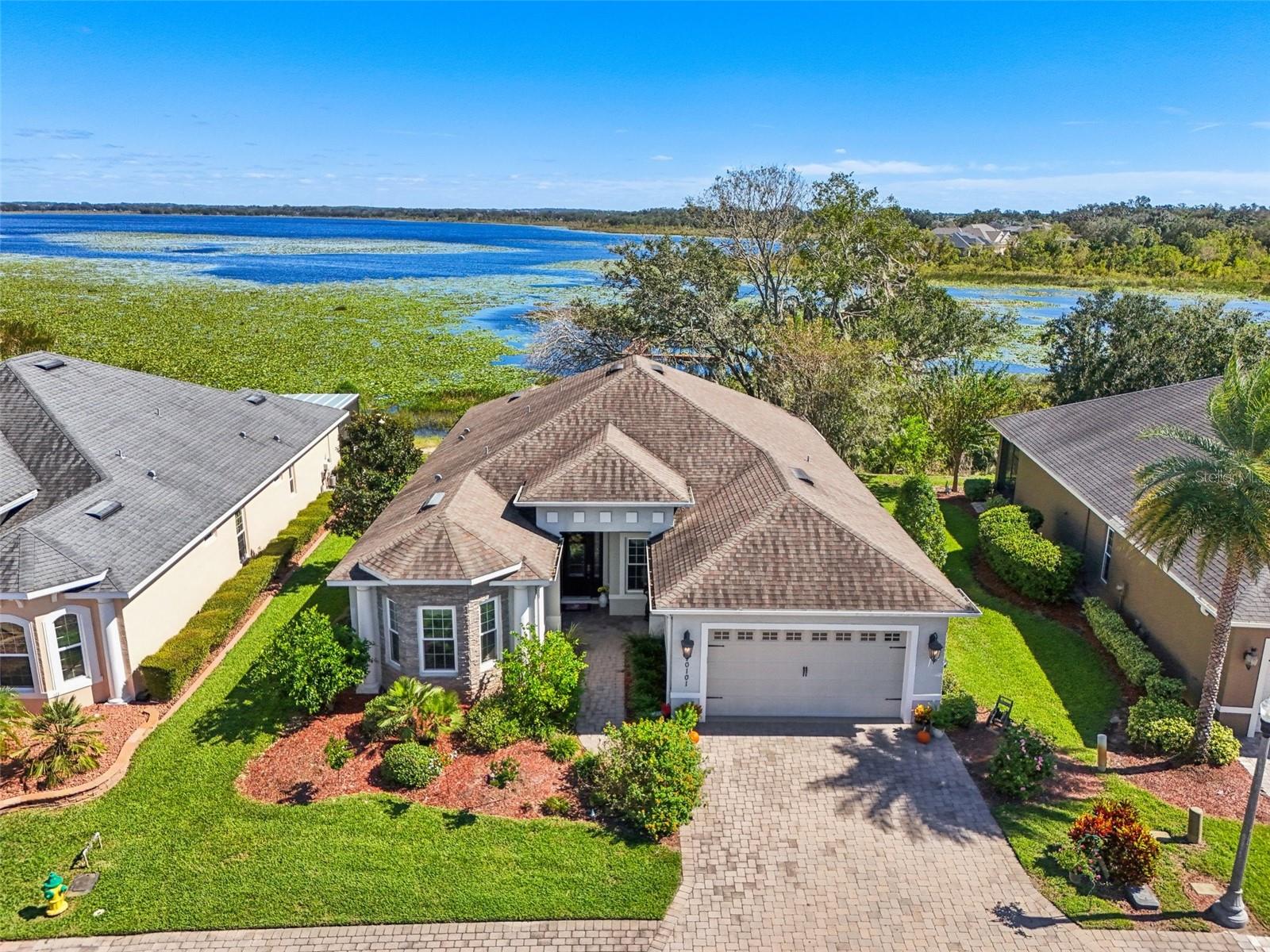
Would you like to sell your home before you purchase this one?
Priced at Only: $690,000
For more Information Call:
Address: 10101 Lake Miona Way, OXFORD, FL 34484
Property Location and Similar Properties
- MLS#: G5088319 ( Residential )
- Street Address: 10101 Lake Miona Way
- Viewed: 15
- Price: $690,000
- Price sqft: $211
- Waterfront: Yes
- Wateraccess: Yes
- Waterfront Type: Lake
- Year Built: 2015
- Bldg sqft: 3273
- Bedrooms: 3
- Total Baths: 2
- Full Baths: 2
- Garage / Parking Spaces: 2
- Days On Market: 65
- Additional Information
- Geolocation: 28.9027 / -82.0153
- County: SUMTER
- City: OXFORD
- Zipcode: 34484
- Subdivision: Lakeside Landings
- Provided by: REALTY EXECUTIVES IN THE VILLAGES
- Contact: Melissa Huennekens
- 352-753-7500
- DMCA Notice
-
DescriptionBe sure to check out the 3 d tour*** searching for a private panoramic view? Look no further! This stunning berkshire model home is packed with extras and offers breathtaking views of lake miona w/ lake acess & dock, perfect for enjoying endless, wildlife, and fishing right off the dock in your backyard! Nestled in the family friendly community of lakeside landings, this home greets you with mature landscaping, a paver driveway and walkway, a covered front porch, and a 10ft leaded glass entry door. Inside, you will be captivated by the open floorplan, perfect for entertaining and family gatherings, and of course, the incredible lake view draws your attention to the back of the home. The spacious living room/dining room flows seamlessly into a large kitchen equipped w/ ample cabinets, granite countertop, breakfast bar, and stainless steel appliances. French doors lead your private oasis, featuring a screened lanai, lots of privacy, a hot tub, and a personal gym! The primary suite is expansive and boasts a spectacular lake view through a picture window, dual closets, a luxury ensuite bathroom w/ a tiled roman shower, dual sinks and vanites, and a separate water closet. The split design guest room area, separated by a pocket door, features two good sized bedrooms with oversized closets and a shared guest bath with a tiled tub/shower and a separate linen closet inside the design allows for privacy for guests or family members. Inside laundry room has a large pantry closet. Additional features to include: neutral paint, vaulted ceilings, and engineered hardwood flooring throughout the entire home! Whole house generator, culligan water system, steps to the lake, and dock. The hoa covers exterior pest treatment, lawn care, irrigation, and irrigation maintenance. The community offers an impressive clubhouse with 2 resort style pool, ballroom, billiards room, fitness area, daily activities/ exercise classes, and access to lake miona. Other amenities include pickleball and tennis courts, a basketball court, a playground, and a dog park. Golf cart accessible to shopping, the villages, and all of the town squares, dining, and nightly entertainment. Schedule your showing today and discover all that lakeside landings offers, including access to lake miona for kayaking, boating, and fantastic fishing from the dock. For the fishing enthusiast, lake miona contains many fish species, including trophy large mouth bass, wild shiners, blue gill, sunfish, tasty catfish, bowfin, tilapia, and many more! Enjoy the best of lakefront living!
Payment Calculator
- Principal & Interest -
- Property Tax $
- Home Insurance $
- HOA Fees $
- Monthly -
Features
Building and Construction
- Builder Name: BERKSHIRE
- Covered Spaces: 0.00
- Exterior Features: Irrigation System
- Flooring: Hardwood
- Living Area: 2319.00
- Roof: Shingle
Garage and Parking
- Garage Spaces: 2.00
- Open Parking Spaces: 0.00
Eco-Communities
- Water Source: Public
Utilities
- Carport Spaces: 0.00
- Cooling: Central Air
- Heating: Electric
- Pets Allowed: Yes
- Sewer: Public Sewer
- Utilities: Cable Available, Electricity Connected, Public, Sprinkler Well, Street Lights, Water Connected
Amenities
- Association Amenities: Basketball Court, Fitness Center, Gated, Maintenance, Park, Pickleball Court(s), Playground, Pool, Spa/Hot Tub, Tennis Court(s)
Finance and Tax Information
- Home Owners Association Fee Includes: Pool, Maintenance Grounds, Management
- Home Owners Association Fee: 169.00
- Insurance Expense: 0.00
- Net Operating Income: 0.00
- Other Expense: 0.00
- Tax Year: 2023
Other Features
- Appliances: Dishwasher, Disposal, Dryer, Ice Maker, Microwave, Range, Refrigerator, Washer, Water Filtration System
- Association Name: DENISE PALEK
- Country: US
- Furnished: Negotiable
- Interior Features: High Ceilings, Living Room/Dining Room Combo, Open Floorplan, Split Bedroom, Stone Counters, Thermostat, Tray Ceiling(s), Vaulted Ceiling(s), Walk-In Closet(s), Window Treatments
- Legal Description: LOT 4 REGATTA AT LAKESIDE LANDING PB 11 PGS 28-28A
- Levels: One
- Area Major: 34484 - Oxford
- Occupant Type: Owner
- Parcel Number: D21Z004
- View: Water
- Views: 15
- Zoning Code: RES
Similar Properties
Nearby Subdivisions
Beg 2047.88 Ft E Of Sw Cor Of
Bison Valley
Densan Park
Densan Park Ph 1
Densan Park Ph One
Grand Oaks Manor Ph 1
Horseshoe Bend
Lakeshore
Lakeside Landing
Lakeside Landings
Lakeside Landings Enclave
Lakeside Lndgs
No Subdivision
None
Not On List
Oxford Oaks
Oxford Oaks Ph 1
Oxford Oaks Ph 2
Regatta Ph2 Lakeside Landings
Sec 21
Simple Life
Simple Life Lakeshore
Ss Caruthers Add
Sumter Crossing
Villages Of Parkwood
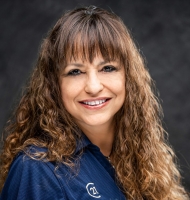
- Marie McLaughlin
- CENTURY 21 Alliance Realty
- Your Real Estate Resource
- Mobile: 727.858.7569
- sellingrealestate2@gmail.com

