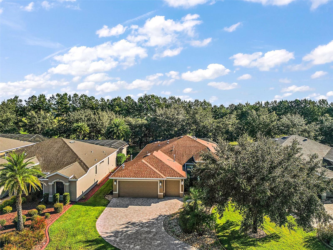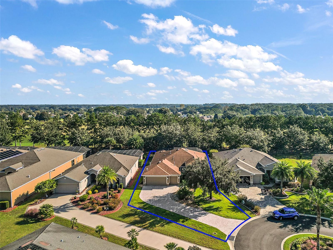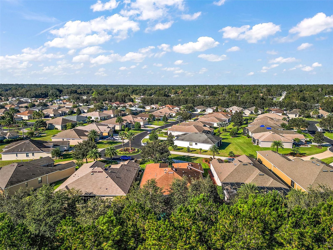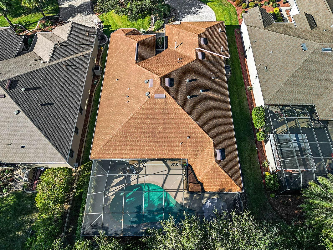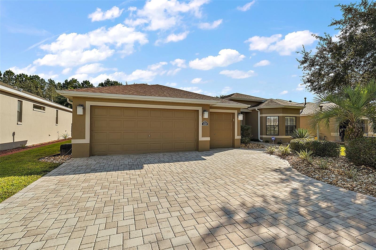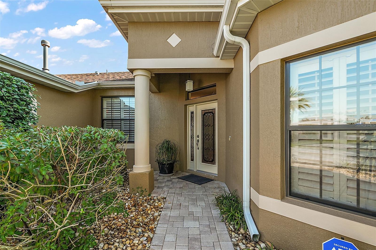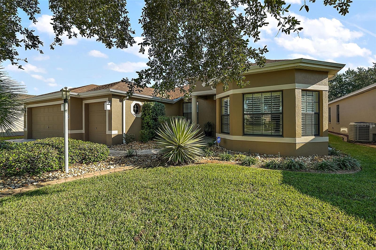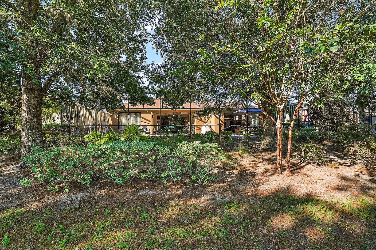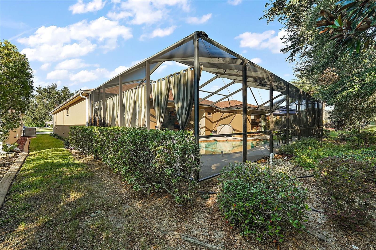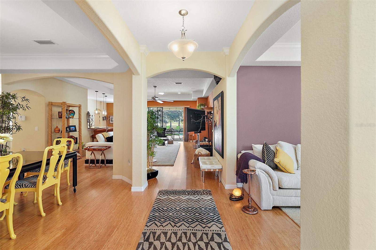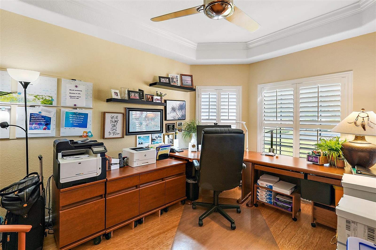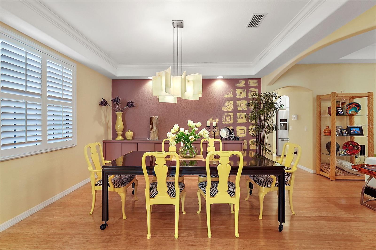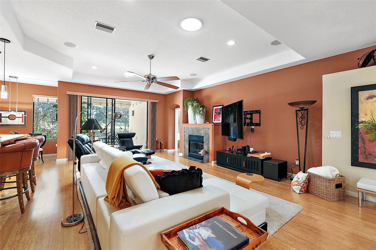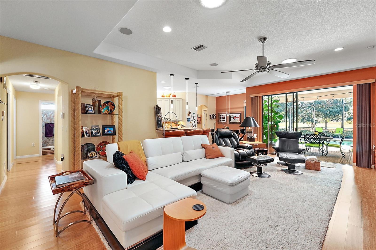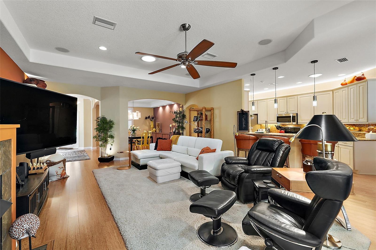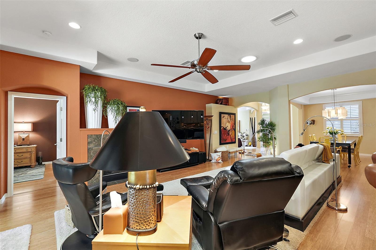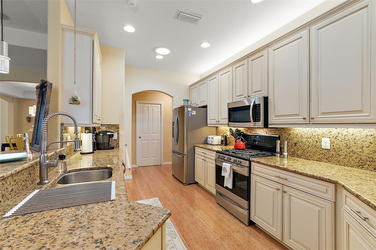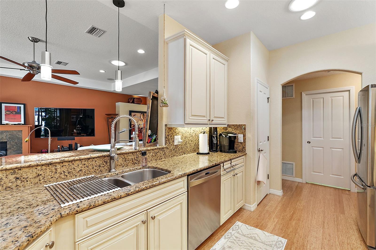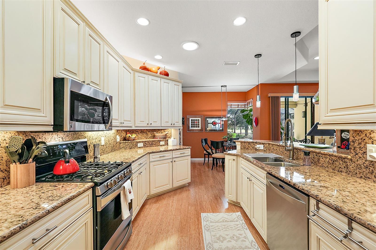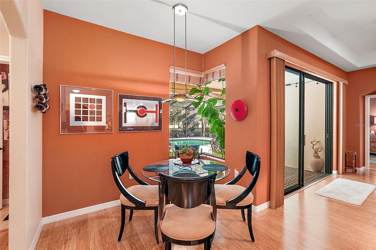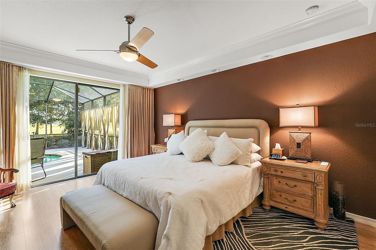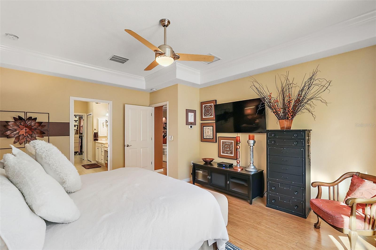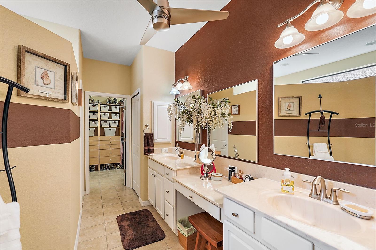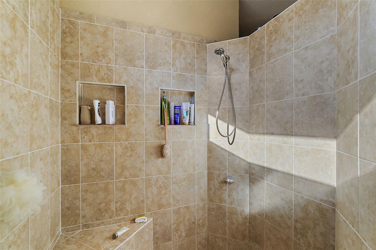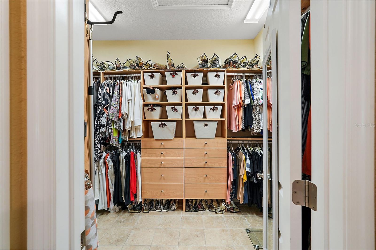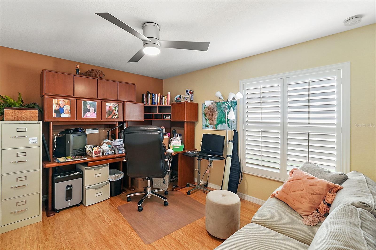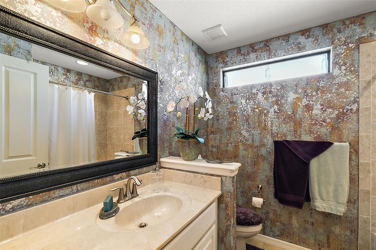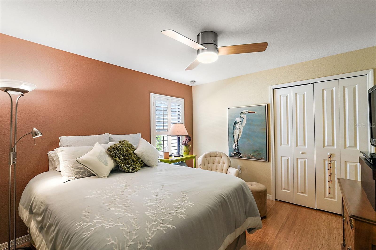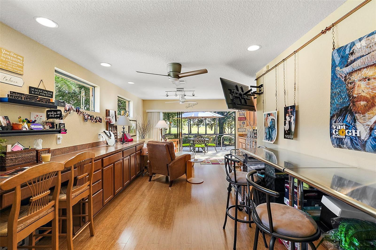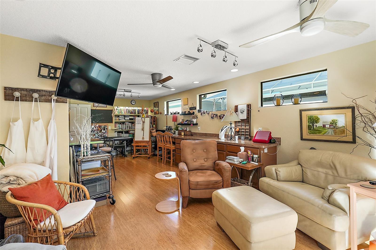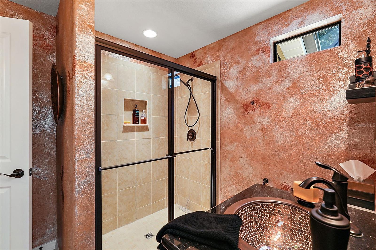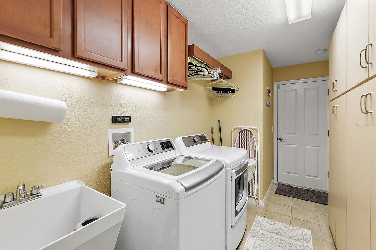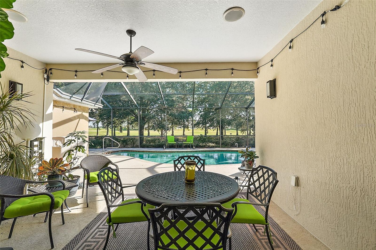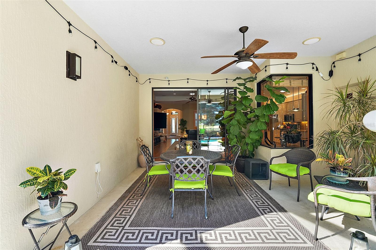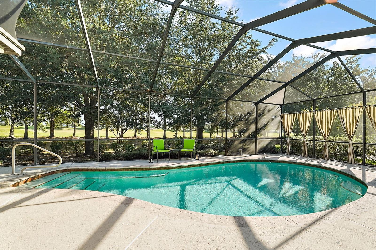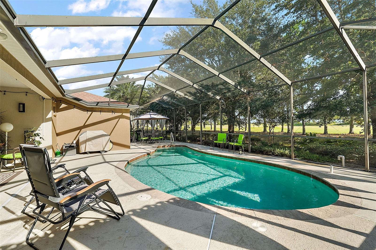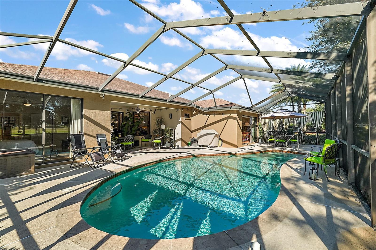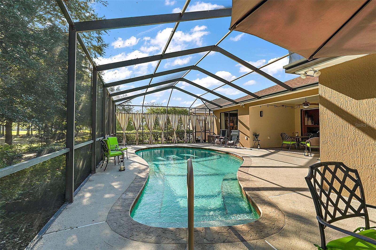1429 160 Lane, OCALA, FL 34473
Property Photos
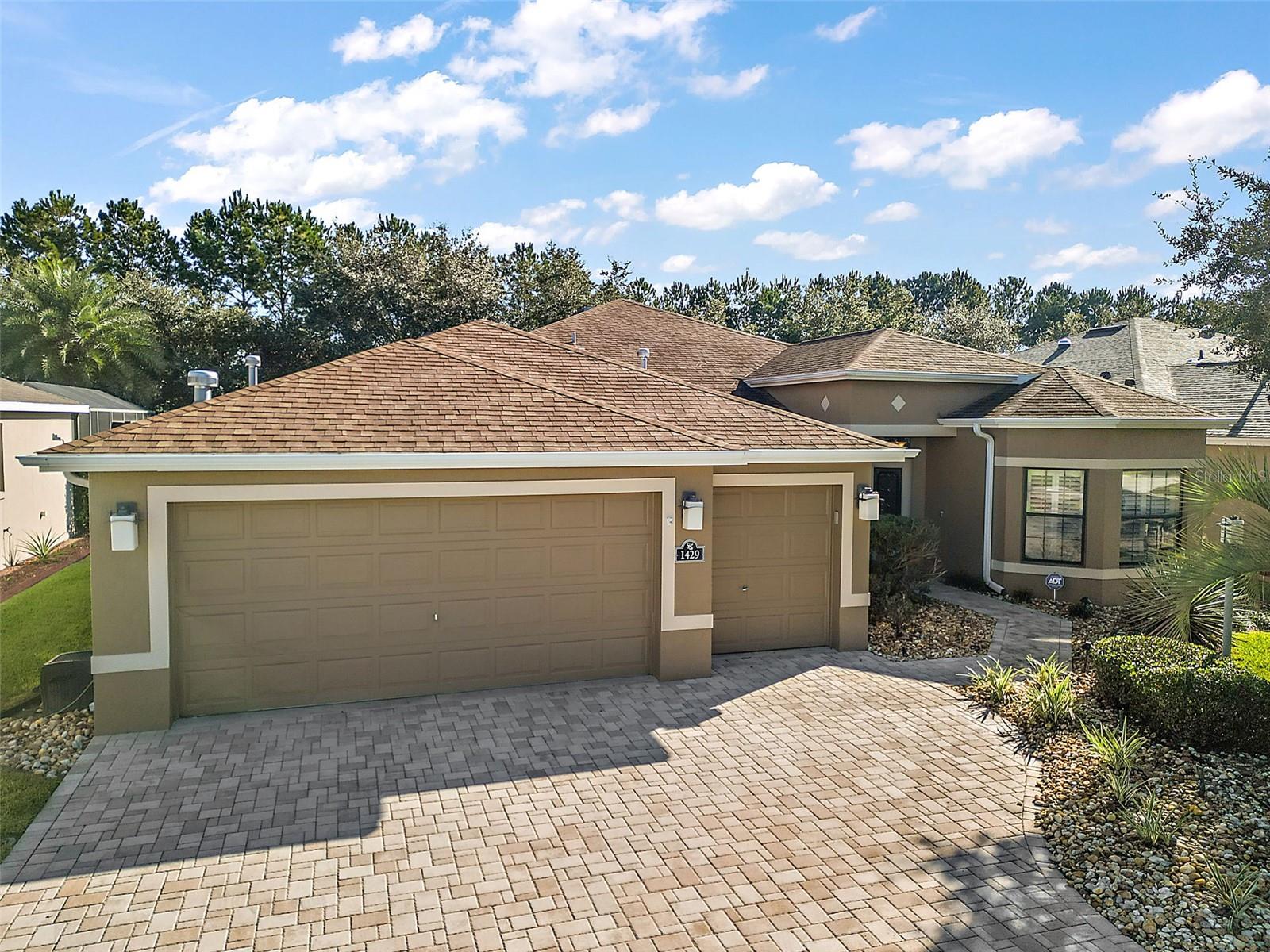
Would you like to sell your home before you purchase this one?
Priced at Only: $595,000
For more Information Call:
Address: 1429 160 Lane, OCALA, FL 34473
Property Location and Similar Properties
- MLS#: G5088538 ( Residential )
- Street Address: 1429 160 Lane
- Viewed: 17
- Price: $595,000
- Price sqft: $121
- Waterfront: No
- Year Built: 2011
- Bldg sqft: 4908
- Bedrooms: 4
- Total Baths: 3
- Full Baths: 3
- Garage / Parking Spaces: 2
- Days On Market: 56
- Additional Information
- Geolocation: 28.9885 / -82.1508
- County: MARION
- City: OCALA
- Zipcode: 34473
- Subdivision: Summerglen
- Provided by: DISCOVER FLORIDA REALTY
- Contact: Jamie Mansene-Lingard
- 352-314-3040
- DMCA Notice
-
DescriptionStunning, one o f a kind, 4 bedroom, 3 bath, custom built pool home. 500 square feet added to the original floor plan, allows you to step into a classy open floor plan that has unparalleled flow & spaciousness. Add the office, and a formal living room, plus great room that all looks out onto the very private pool & golf course views. Now you have a remarkable home! The 4th bedroom can also be your flex room, that adds unmatched versatility , ready to accommodate your unique lifestyle, whether as a bedroom, creative studio, home gym or private retreat. Every detail of this property has been thoughtfully designed featuring top of the line upgrades that combine luxury with functionality. From the granite counter tops & the top of line custom cabinets to the bamboo flooring throughout, this home exudes style & casual sophistication. The rounded sheetrock corners & raised 10 foot ceilings add architectural harm, while modern convenience. The large kitchen is a chef's dream, featuring custom cabinetry, specialty lighting with underbar accents & gas stove/oven. The space includes a large bar for casual dining & breakfast nook that overlooks the lanai & pool. The covered lanai is perfect for entertaining or unwinding while enjoying the saltwater, self cleaning pool that promises hours of relaxation. House is nestled on a cul de sac, with paver driveway, the home has a delightful curb appeal! The oversized two car/ golf cart garage allows for more storage & all those big boy toys... Summerglen has a beautiful & serene feel as you drive through the community.. There is a championship 18 hole golf course. The hoa includes mowing, edging, trash, wifi & cable & use of the amenities. There is also, tennis, pickle ball, bocce ball, softball field & teams. Secure parking area for rv's, trailers & boats. A dog park & grand hall offers entertainment & so much more.. Don't miss the opportunity to own this exceptional home that effortlessly blends luxury & quiet community living!
Payment Calculator
- Principal & Interest -
- Property Tax $
- Home Insurance $
- HOA Fees $
- Monthly -
Features
Building and Construction
- Builder Name: Florida Leisure Communities
- Covered Spaces: 0.00
- Exterior Features: Irrigation System, Rain Gutters, Sliding Doors, Sprinkler Metered
- Flooring: Bamboo, Ceramic Tile
- Living Area: 2859.00
- Roof: Shingle
Land Information
- Lot Features: Cul-De-Sac
Garage and Parking
- Garage Spaces: 2.00
- Parking Features: Driveway, Garage Door Opener, Golf Cart Garage, Golf Cart Parking, Ground Level
Eco-Communities
- Pool Features: Gunite, Heated, In Ground, Lighting, Salt Water, Screen Enclosure
- Water Source: Public
Utilities
- Carport Spaces: 0.00
- Cooling: Central Air, Humidity Control
- Heating: Central, Natural Gas
- Pets Allowed: Cats OK, Dogs OK
- Sewer: Public Sewer
- Utilities: BB/HS Internet Available, Cable Connected, Electricity Connected, Fiber Optics, Natural Gas Connected, Phone Available, Public, Sewer Connected, Sprinkler Meter, Street Lights, Underground Utilities, Water Connected
Amenities
- Association Amenities: Cable TV, Fence Restrictions, Fitness Center, Gated, Golf Course, Handicap Modified, Maintenance, Park, Pickleball Court(s), Pool, Recreation Facilities, Sauna, Security, Spa/Hot Tub, Tennis Court(s)
Finance and Tax Information
- Home Owners Association Fee Includes: Cable TV, Pool, Internet, Maintenance Structure, Management, Recreational Facilities, Security
- Home Owners Association Fee: 323.00
- Net Operating Income: 0.00
- Tax Year: 2023
Other Features
- Appliances: Dishwasher, Disposal, Gas Water Heater, Microwave, Range, Refrigerator, Water Filtration System
- Association Name: HOA MANAGER CAM
- Country: US
- Interior Features: Ceiling Fans(s), Crown Molding, Eat-in Kitchen, High Ceilings, In Wall Pest System, Kitchen/Family Room Combo, Living Room/Dining Room Combo, Open Floorplan, Pest Guard System, Primary Bedroom Main Floor, Solid Wood Cabinets, Split Bedroom, Stone Counters, Thermostat, Tray Ceiling(s), Walk-In Closet(s), Window Treatments
- Legal Description: SEC 30 TWP 17 RGE 22 PLAT BOOK 012 PAGE 007 SUMMERGLEN PHASE 6-B LOT 1004
- Levels: One
- Area Major: 34473 - Ocala
- Occupant Type: Owner
- Parcel Number: R4464-7001004
- View: Golf Course
- Views: 17
Nearby Subdivisions
Aspire At Marion Oaks
Ctry Estate Buffington Add
Huntington Ridge
Kingsland Country Estate
Marian Oaks Un 2
Marion Oak
Marion Oak Un 5
Marion Oaks
Marion Oaks 01
Marion Oaks 02
Marion Oaks 03
Marion Oaks 04
Marion Oaks 05
Marion Oaks 06
Marion Oaks 10
Marion Oaks 11
Marion Oaks 4
Marion Oaks 6
Marion Oaks North
Marion Oaks Un 01
Marion Oaks Un 02
Marion Oaks Un 03
Marion Oaks Un 04
Marion Oaks Un 05
Marion Oaks Un 06
Marion Oaks Un 07
Marion Oaks Un 09
Marion Oaks Un 1
Marion Oaks Un 10
Marion Oaks Un 11
Marion Oaks Un 12
Marion Oaks Un 2
Marion Oaks Un 3
Marion Oaks Un 4
Marion Oaks Un 6
Marion Oaks Un 7
Marion Oaks Un 9
Marion Oaks Un Eleven
Marion Oaks Un Five
Marion Oaks Un Four
Marion Oaks Un Four Sub
Marion Oaks Un Nine
Marion Oaks Un One
Marion Oaks Un Seven
Marion Oaks Un Six
Marion Oaks Un Ten
Marion Oaks Un Three
Marion Oaks Un Twelve
Ocala Estate
Ocala Waterway Estate
Sec 24 Twp 17 Rge 22 Plat Book
Shady Road Acres
Shady Road Acres Tr 02
Shady Road Farms Tr 07
Shady Road Farmspedro Ranches
Summerglen
Summerglen Ph 02
Summerglen Ph 03
Summerglen Ph 04
Summerglen Ph 05
Summerglen Ph 6a
Summerglen Ph I
Summerglen Phase 6a
Timberridge
Turning Pointe Estate
Waterways Estates
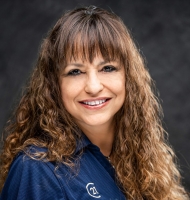
- Marie McLaughlin
- CENTURY 21 Alliance Realty
- Your Real Estate Resource
- Mobile: 727.858.7569
- sellingrealestate2@gmail.com

