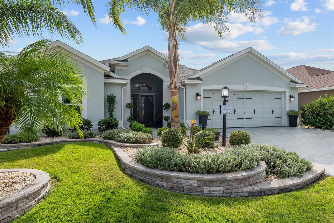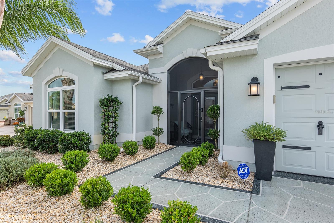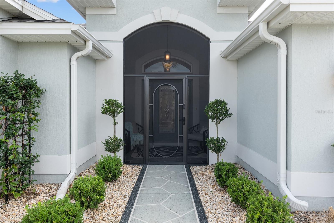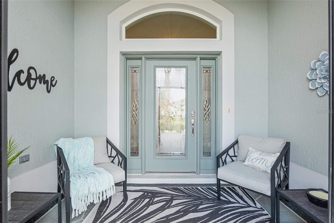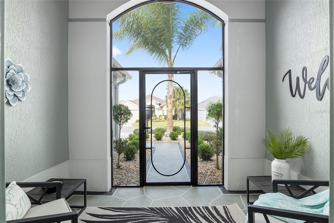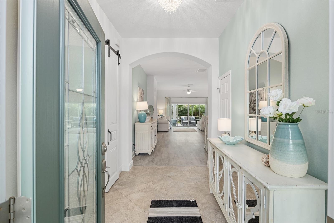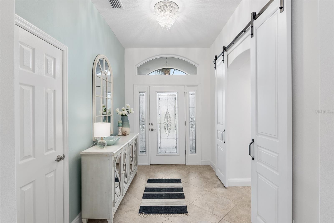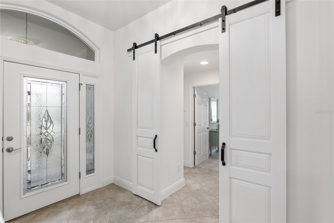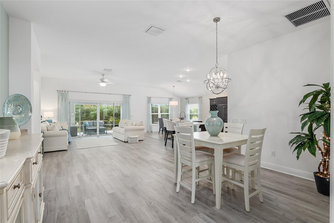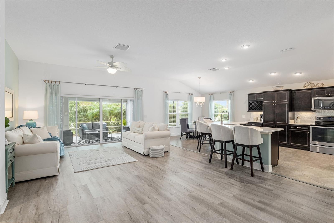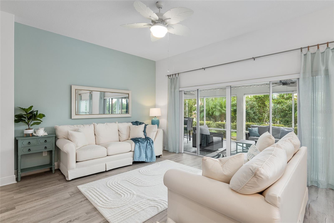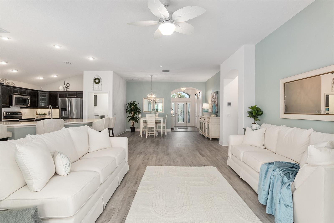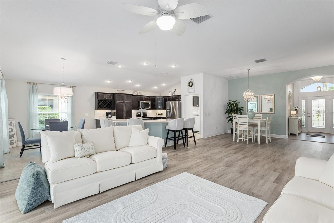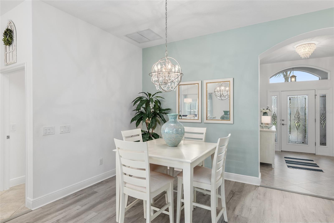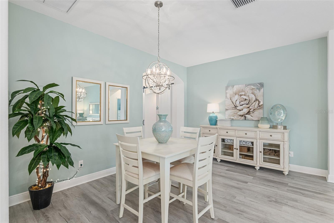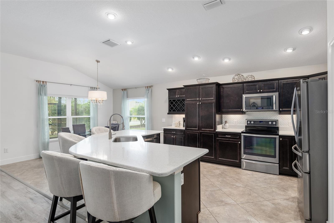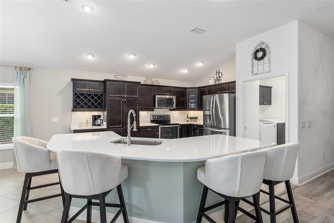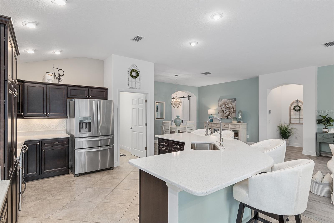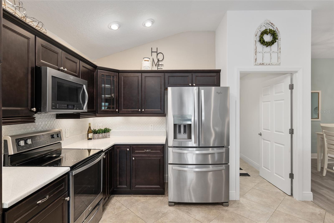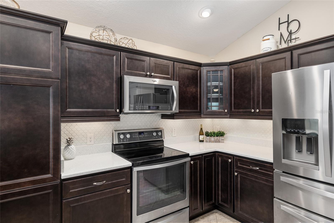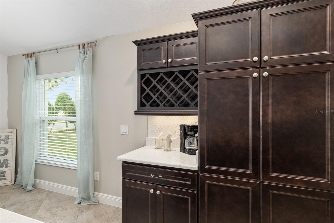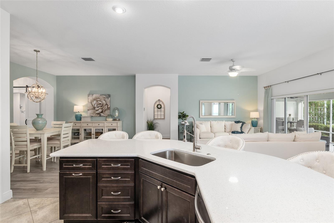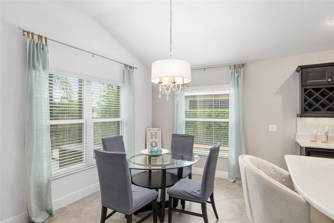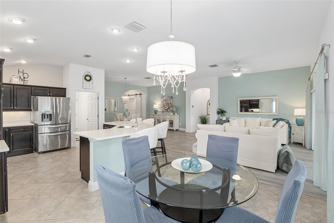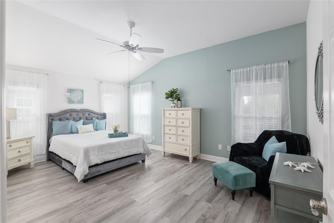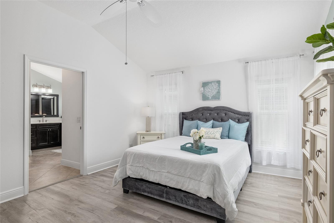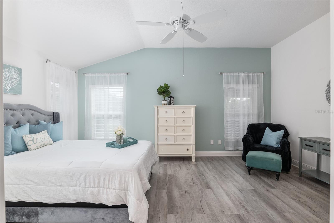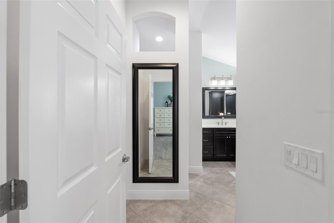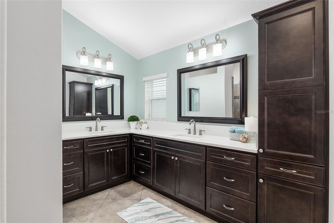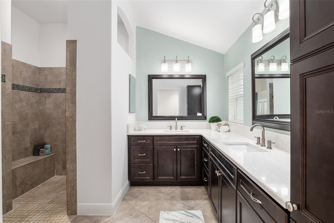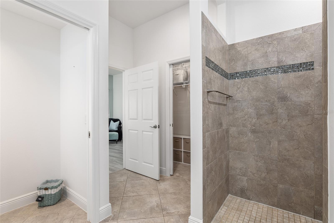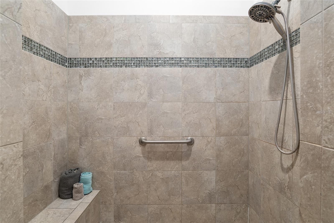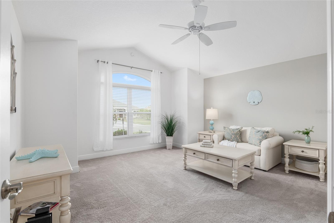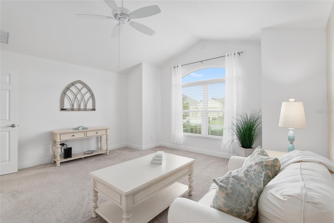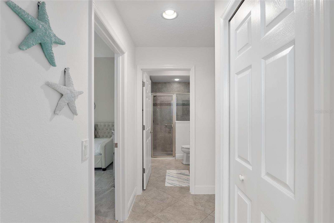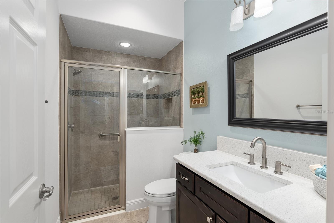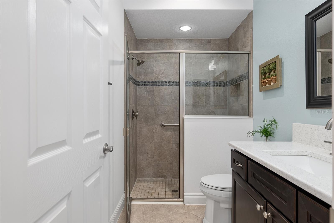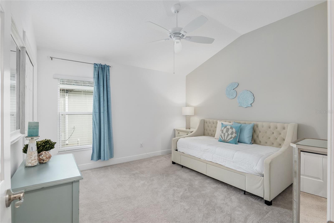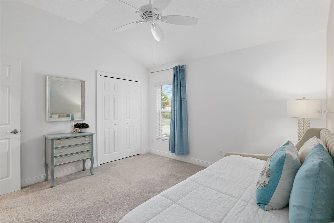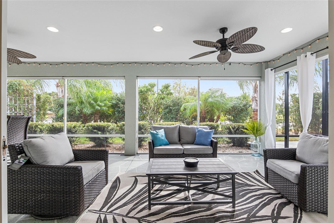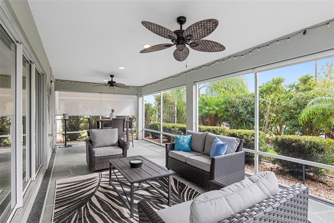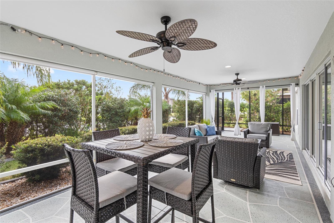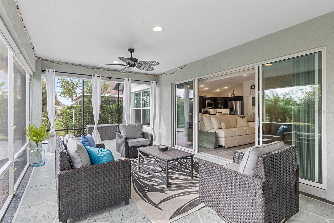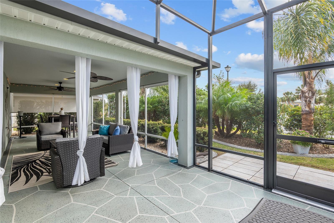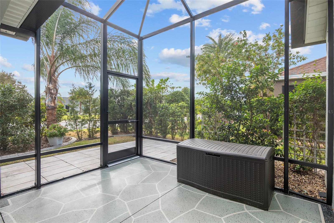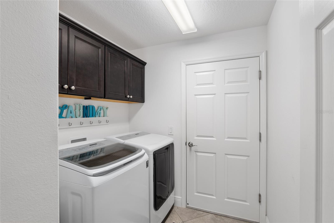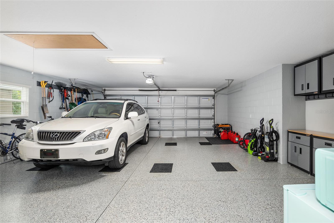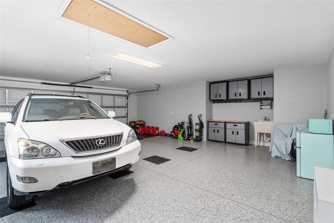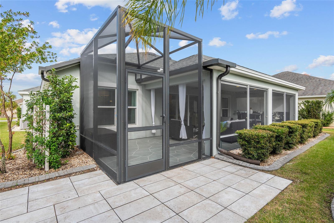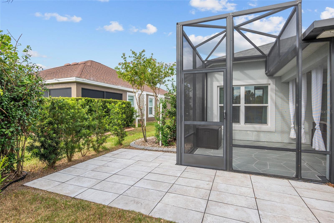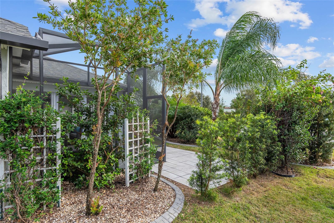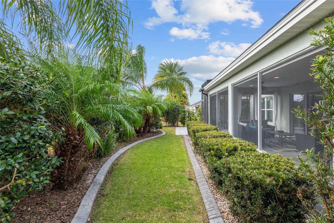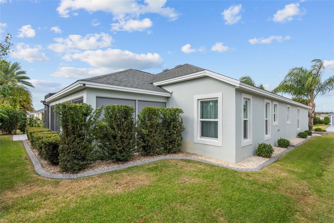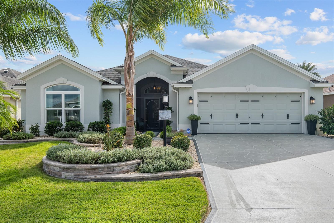914 Privett Drive, THE VILLAGES, FL 32163
Property Photos
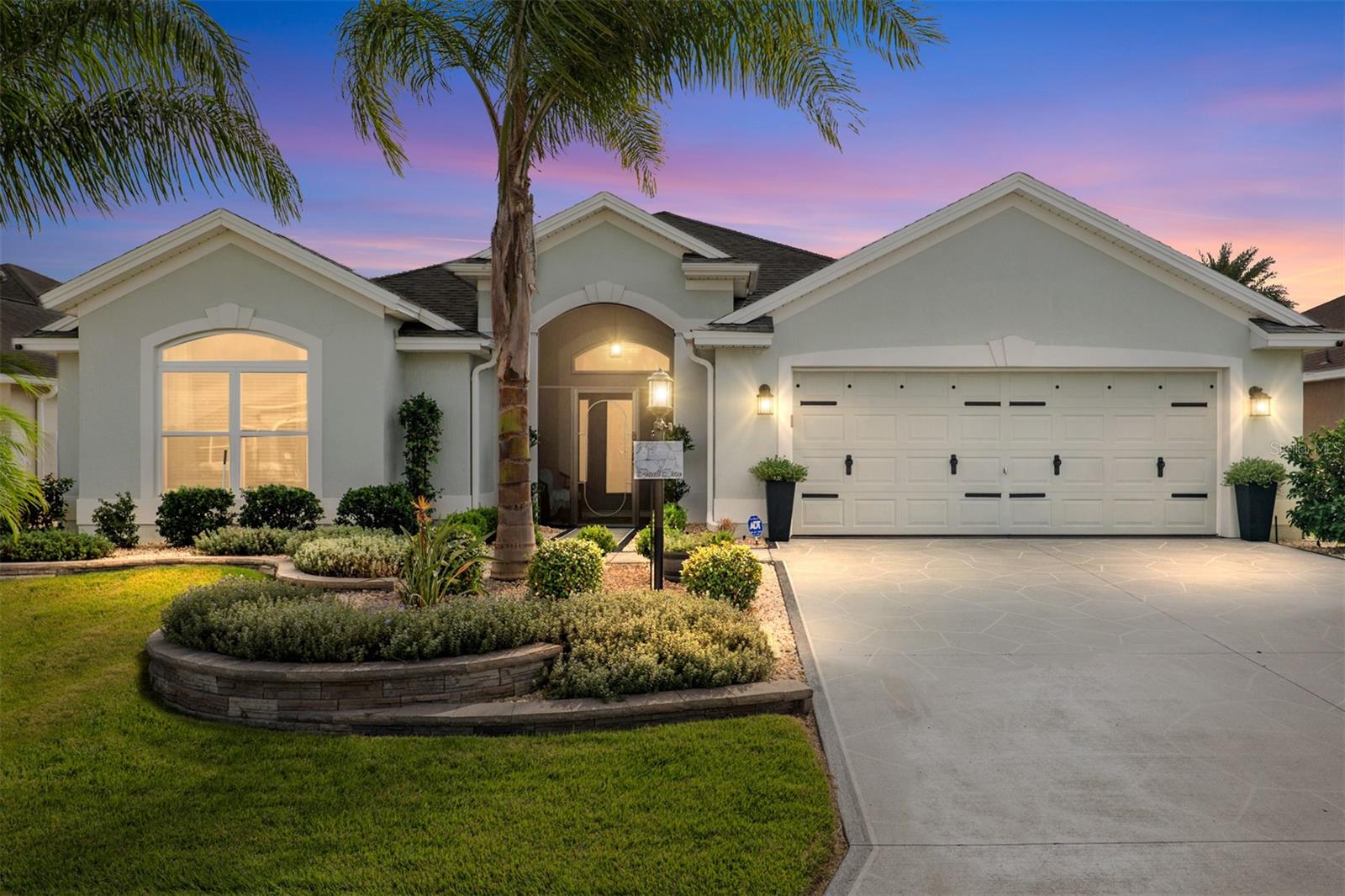
Would you like to sell your home before you purchase this one?
Priced at Only: $574,900
For more Information Call:
Address: 914 Privett Drive, THE VILLAGES, FL 32163
Property Location and Similar Properties
- MLS#: G5088862 ( Residential )
- Street Address: 914 Privett Drive
- Viewed: 3
- Price: $574,900
- Price sqft: $185
- Waterfront: No
- Year Built: 2016
- Bldg sqft: 3100
- Bedrooms: 3
- Total Baths: 2
- Full Baths: 2
- Garage / Parking Spaces: 2
- Days On Market: 18
- Additional Information
- Geolocation: 28.8576 / -81.9427
- County: SUMTER
- City: THE VILLAGES
- Zipcode: 32163
- Subdivision: Villagesfruitland Park Un 26
- Provided by: NEXTHOME SALLY LOVE REAL ESTATE
- Contact: Dave Monty
- 352-399-2010
- DMCA Notice
-
DescriptionStunning lantana in the highly desirable village of pine ridge. Curb appeal to spare with this professionally landscaped property with stacked curbing in front, curbing around the entire perimeter, landscaping rock, and painted driveway and walkway. The front walkway entrance has been screen enclosed to provide an additional shaded seating area along with enhanced privacy and security. As you enter the home you are greeted by a leaded glass door, spacious foyer, 10 foot high ceilings, open concept floor plan, tons of natural light, and many upgrades like tile floors on the diagonal, 6 baseboards, new high end light fixtures and fans throughout the home and lanai, and custom painted walls. The open concept extends to the gourmet eat in kitchen features tiled floors, quartz countertops, a breakfast bar, stainless steel appliances, a new faucet, new sink, and trimmed cabinets including a wine rack, gorgeous tile backsplash, and pantry cabinet with slide out drawers. The master suite features vaulted ceilings with a ceiling fan, new luxury vinyl plank floors, a roomy ensuite bathroom with tiled floors, a double sink wraparound vanity with quartz countertops, a walk in closet, new mirrors, and a walk in roman shower with decorative tile inlays. The split floor plan has the guest suite separated from the main living area through custom solid wood barn doors to enhance privacy for your guests. The sizeable guest bedrooms share a guest bathroom with quartz countertops, a new mirror, and a shower tub combination. The oversized lanai, 26" x 12" which showcases an outdoor oasis with enhanced privacy landscaping, an attached birdcage, 9'x12', outdoor porcelain paver patio. The lanai is customer coolaroo shades. The lanai and birdcage floor are painted to match the driveway and front walkway. Lets not forget about the utility of the home. The oversized garage, 27 x 24 is large enough to park two large vehicles and two golf carts with extra space for tools, toys, and more. Installed attic pull down stairs to access extra storage space above the garage. The garage has epoxy finished floors, freshly painted walls, and installed wall cabinets. The inside laundry room includes upper cabinet storage and a high capacity washer and dryer. Rain gutter across the entire front and back of the home. Low bond balance of $19,950.
Payment Calculator
- Principal & Interest -
- Property Tax $
- Home Insurance $
- HOA Fees $
- Monthly -
Features
Building and Construction
- Covered Spaces: 0.00
- Exterior Features: Irrigation System, Rain Gutters
- Flooring: Carpet, Tile
- Living Area: 2064.00
- Roof: Shingle
Garage and Parking
- Garage Spaces: 2.00
- Open Parking Spaces: 0.00
Eco-Communities
- Water Source: Public
Utilities
- Carport Spaces: 0.00
- Cooling: Central Air
- Heating: Central, Heat Pump
- Sewer: Public Sewer
- Utilities: BB/HS Internet Available, Electricity Connected, Sewer Connected, Water Connected
Finance and Tax Information
- Home Owners Association Fee: 0.00
- Insurance Expense: 0.00
- Net Operating Income: 0.00
- Other Expense: 0.00
- Tax Year: 2023
Other Features
- Appliances: Dishwasher, Dryer, Range, Washer
- Country: US
- Interior Features: Ceiling Fans(s)
- Legal Description: VILLAGES OF FRUITLAND PARK UNIT NO. 26 PB 66 PG 59-63 LOT 98 ORB 5707 PG 213 ORB 6037 PG 608
- Levels: One
- Area Major: 32163 - The Villages
- Occupant Type: Owner
- Parcel Number: 06-19-24-0099-000-09800
Nearby Subdivisions
Not On List
Pine Ridge
Southern Oaks
Southern Oaks Kate Villas
Southern Oaks Ryn Villas
Southern Oaks Taylor Villas
The Villages
The Villages Of Fenney
The Villages Of Southern Oaks
The Villages Of St Johns
The Villagespine Hills Village
Village Of Bradford
Village Of Hawkins
Village Of Richmond
Villagefenney
Villagefenney Hyacinth Villas
Villagefenney Live Oak Villas
Villagefenney Magnolia Villas
Villages
Villages Of Southern Oaks
Villages Of Sumter
Villages Of Sumter Bokeelia Vi
Villages Of Sumter Lauren Vill
Villages Of Sumter Melbourne V
Villagesfruitland Park Reagan
Villagesfruitland Park Un 25
Villagesfruitland Park Un 26
Villagesfruitland Park Un 28
Villagesfruitland Park Un 31
Villagesfruitland Park Un 39
Villagessouthern Oaks Blake V
Villagessouthern Oaks Cliff V
Villagessouthern Oaks Kate Vi
Villagessouthern Oaks Laine V
Villagessouthern Oaks Rhett V
Villagessouthern Oaks Un 110
Villagessouthern Oaks Un 118
Villagessouthern Oaks Un 119
Villagessouthern Oaks Un 43
Villagessouthern Oaks Un 51
Villagessouthern Oaks Un 59
Villagessouthern Oaks Un 66
Villagessouthern Oaks Un 67
Villagessouthern Oaks Un 71
Villagessouthern Oaks Un 85
Villagessouthern Oaks Un 89
Villagessumter
Villagessumter Kelsea Villas
Villagesumter
Villageswildwood Alden Bungal
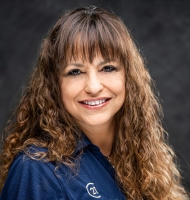
- Marie McLaughlin
- CENTURY 21 Alliance Realty
- Your Real Estate Resource
- Mobile: 727.858.7569
- sellingrealestate2@gmail.com

