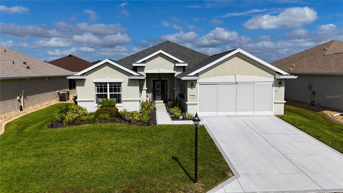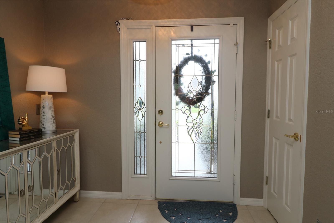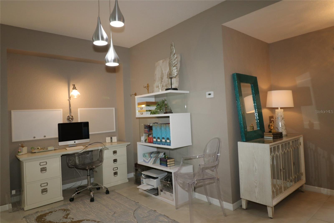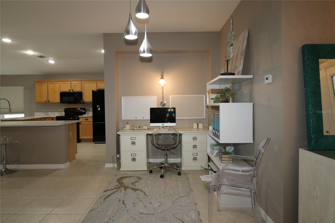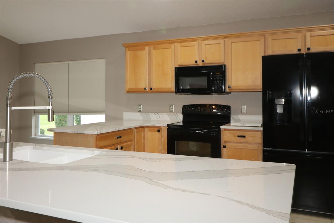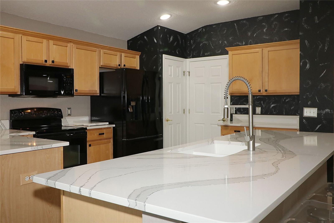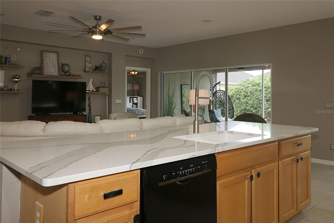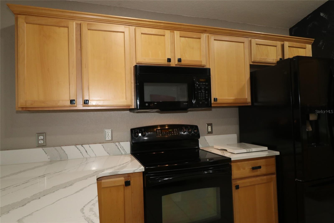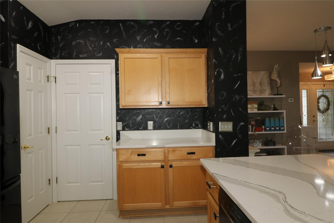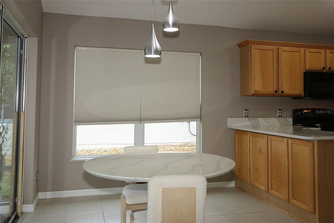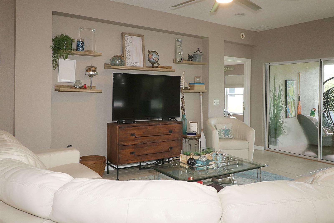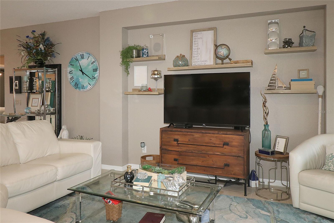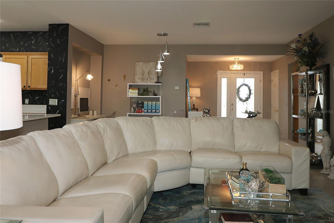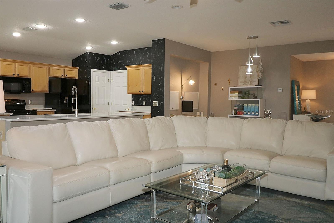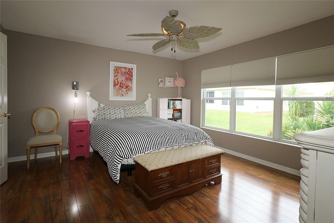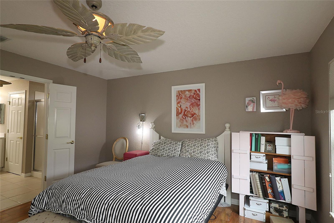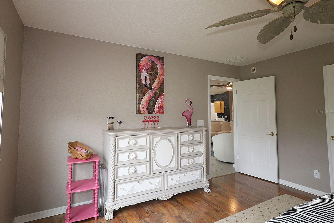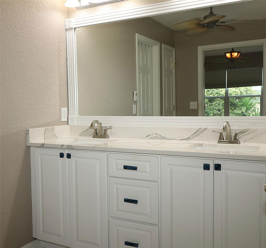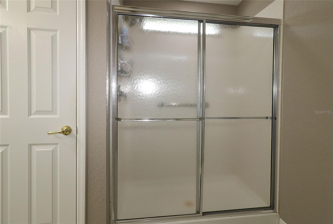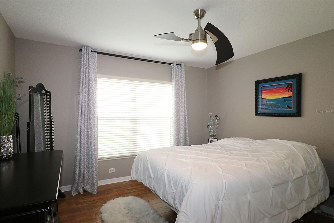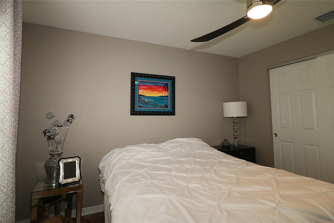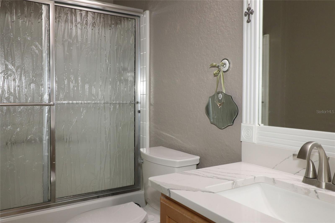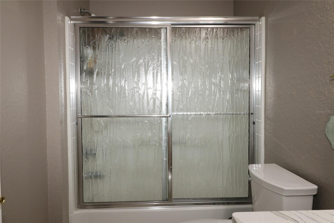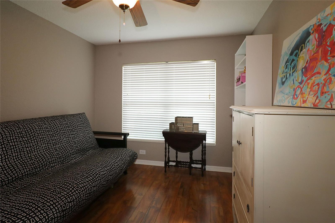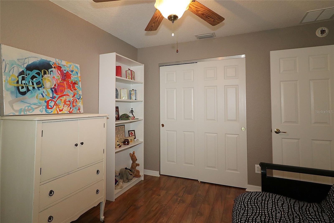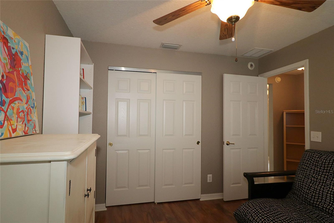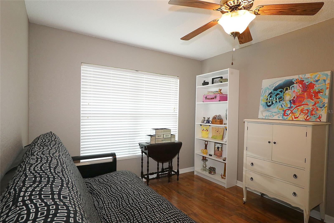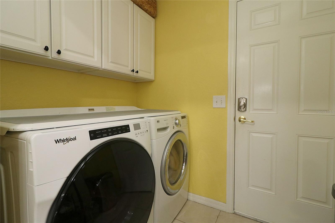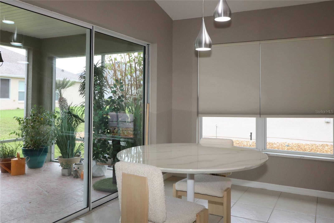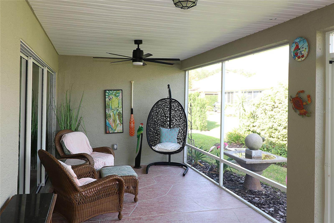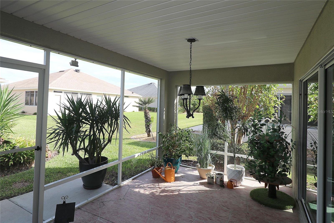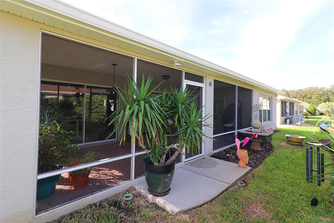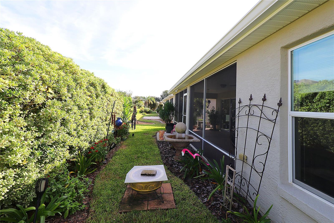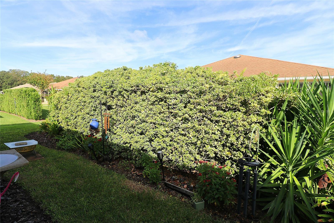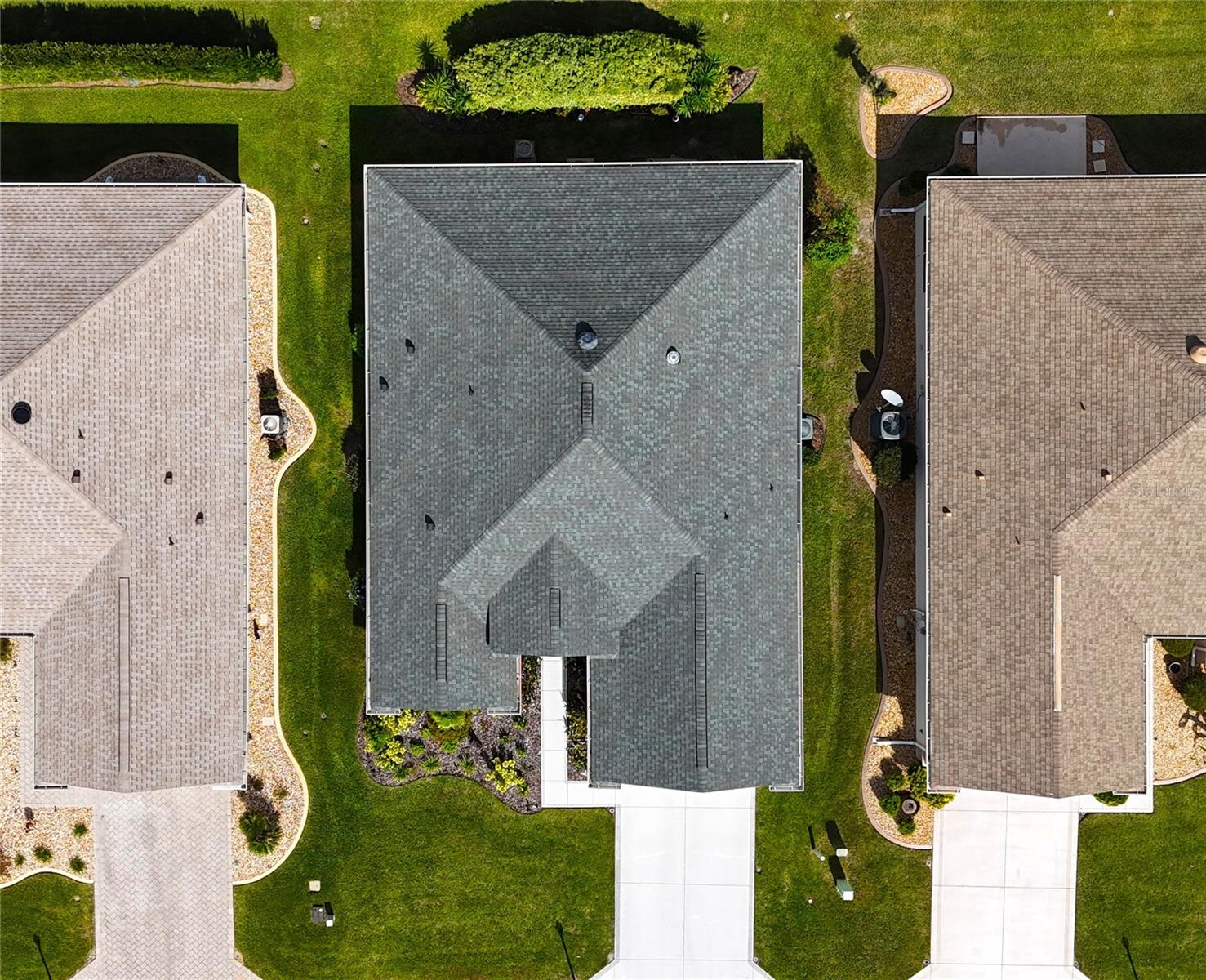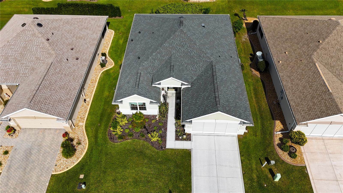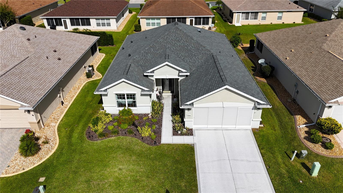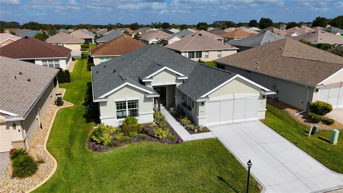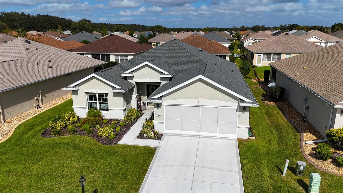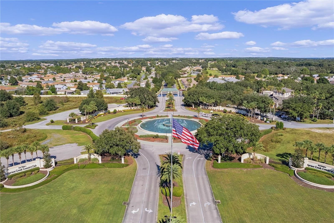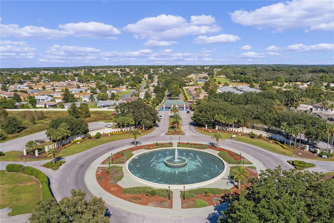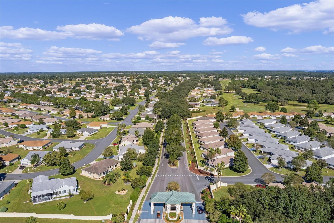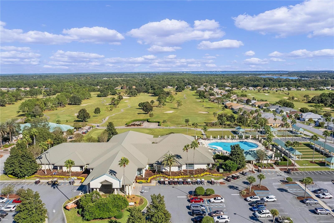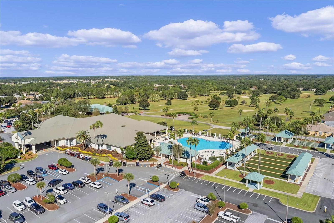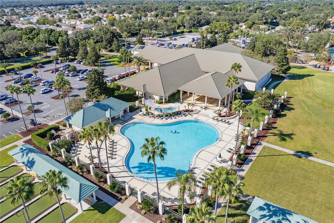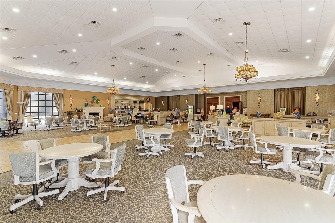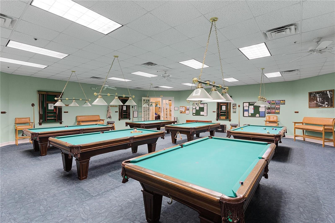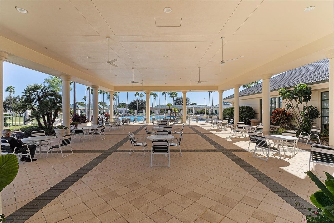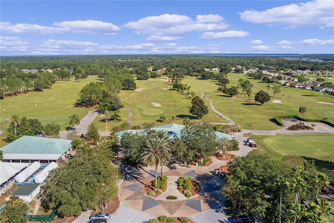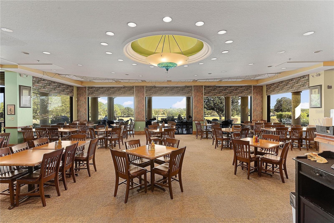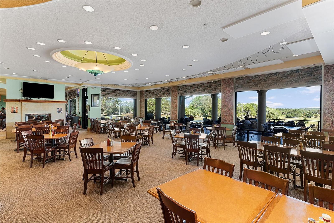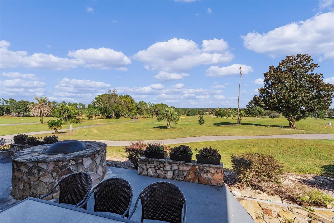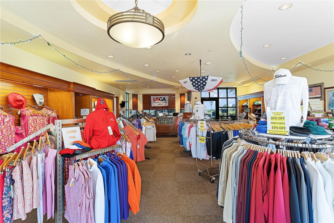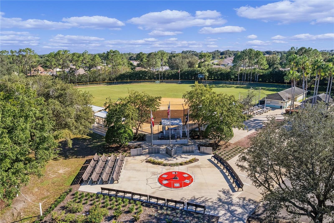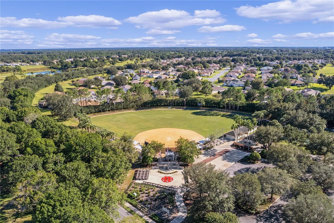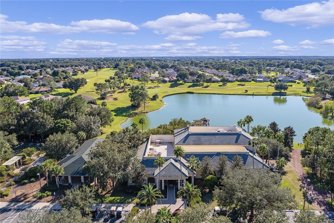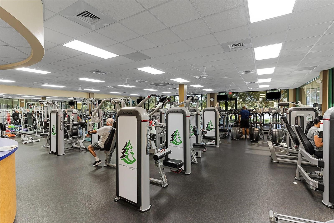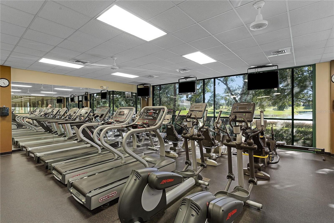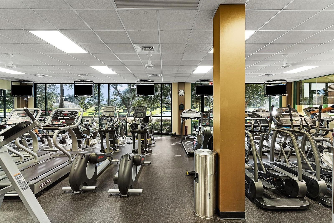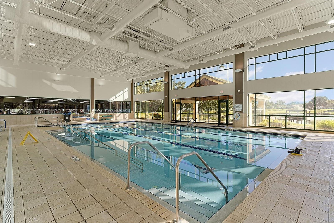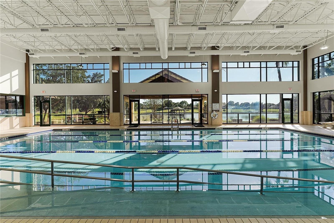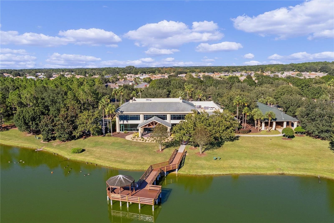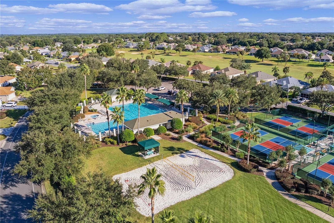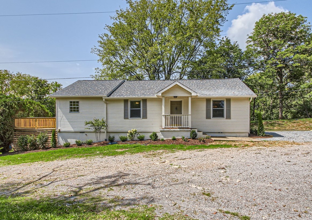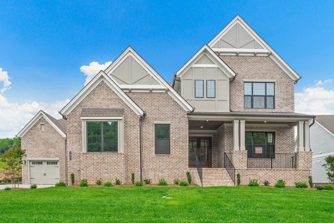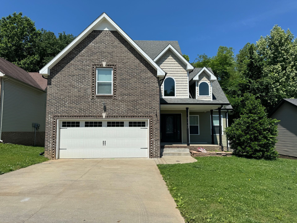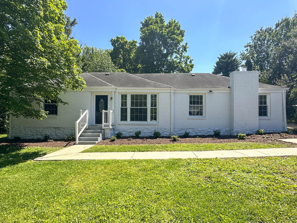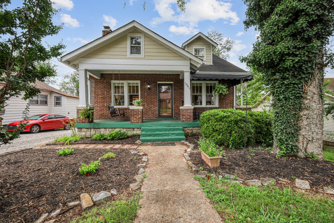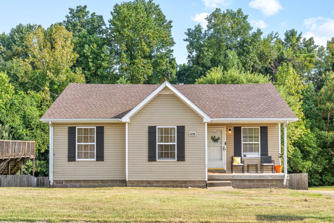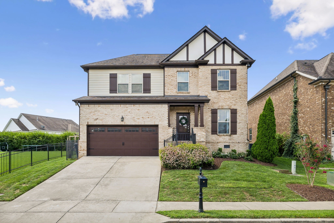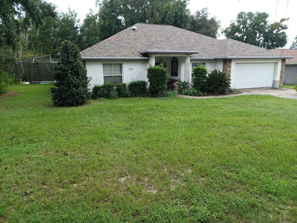13449 86th Circle, SUMMERFIELD, FL 34491
Property Photos
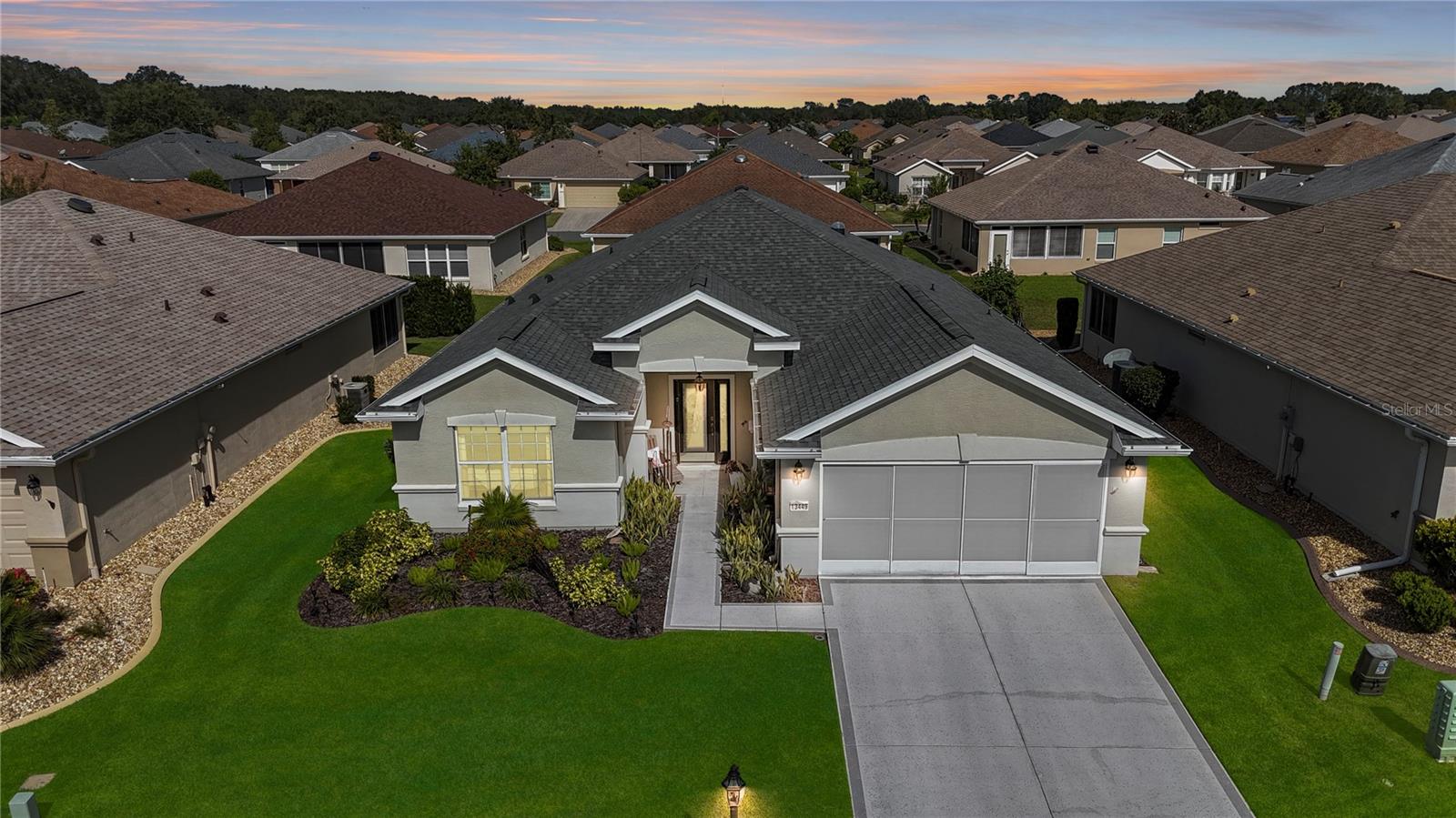
Would you like to sell your home before you purchase this one?
Priced at Only: $324,900
For more Information Call:
Address: 13449 86th Circle, SUMMERFIELD, FL 34491
Property Location and Similar Properties
- MLS#: G5089102 ( Residential )
- Street Address: 13449 86th Circle
- Viewed: 1
- Price: $324,900
- Price sqft: $127
- Waterfront: No
- Year Built: 2004
- Bldg sqft: 2564
- Bedrooms: 3
- Total Baths: 2
- Full Baths: 2
- Garage / Parking Spaces: 2
- Days On Market: 19
- Additional Information
- Geolocation: 29.0264 / -82.0104
- County: MARION
- City: SUMMERFIELD
- Zipcode: 34491
- Subdivision: Spruce Creek Gc
- Provided by: RE/MAX PREMIER REALTY LADY LK
- Contact: Diane Siefkas
- 352-753-2029
- DMCA Notice
-
DescriptionDiscover your dream home at 13449 SE 86th Cir, Summerfield, FL, located in the prestigious Del Webb Spruce Creek Golf and Country Club! This stunning Elkridge model offers unparalleled style and functionality with professional landscaping with mulch for pristine outdoor living. Inside, enjoy designer touches like upgraded lighting, wall colors, and premium tile and laminate flooring. The chef's kitchen boasts wood cabinets, quartz countertops, pull out drawers, and upgraded appliances, including a convection oven and French door fridge. Retreat to the spacious primary suite featuring a walk in closet, double upgraded vanity, and quartz finishes. Relax in the screened lanai with stamped concrete floors and serene views. With a 20'x25' garage, custom storage solutions including 2 hanging racks, sliding screens, utility sink and a host of modern upgrades, this home is truly one of a kind. Designer shark grip drive and walkway. Schedule your tour today and experience the lifestyle youve been dreaming of! HVAC 2011. Shingles 2021. Re piped overhead/walls. This one will not last long. Schedule a showing today!
Payment Calculator
- Principal & Interest -
- Property Tax $
- Home Insurance $
- HOA Fees $
- Monthly -
Features
Building and Construction
- Builder Model: Elkridge
- Builder Name: Pulte
- Covered Spaces: 0.00
- Exterior Features: Irrigation System, Private Mailbox, Rain Gutters
- Flooring: Ceramic Tile, Laminate
- Living Area: 1720.00
- Roof: Shingle
Land Information
- Lot Features: Cleared, Landscaped, Level, Paved, Private
Garage and Parking
- Garage Spaces: 2.00
- Open Parking Spaces: 0.00
- Parking Features: Driveway, Garage Door Opener
Eco-Communities
- Water Source: Public
Utilities
- Carport Spaces: 0.00
- Cooling: Central Air
- Heating: Central, Electric, Heat Pump
- Pets Allowed: Number Limit, Yes
- Sewer: Public Sewer
- Utilities: BB/HS Internet Available, Cable Available, Electricity Connected, Fire Hydrant, Public, Sewer Connected, Street Lights, Underground Utilities, Water Connected
Amenities
- Association Amenities: Basketball Court, Clubhouse, Fence Restrictions, Fitness Center, Gated, Pickleball Court(s), Pool, Recreation Facilities, Security, Shuffleboard Court, Spa/Hot Tub, Storage, Tennis Court(s), Trail(s), Vehicle Restrictions
Finance and Tax Information
- Home Owners Association Fee Includes: Guard - 24 Hour, Common Area Taxes, Pool, Escrow Reserves Fund, Management, Private Road, Recreational Facilities, Security, Trash
- Home Owners Association Fee: 211.00
- Insurance Expense: 0.00
- Net Operating Income: 0.00
- Other Expense: 0.00
- Tax Year: 2023
Other Features
- Appliances: Convection Oven, Dishwasher, Disposal, Dryer, Electric Water Heater, Microwave, Range, Refrigerator, Washer
- Association Name: Leland Mgmt. - Nicole Arias
- Association Phone: 352-307-0696 224
- Country: US
- Furnished: Unfurnished
- Interior Features: Ceiling Fans(s), In Wall Pest System, Kitchen/Family Room Combo, Living Room/Dining Room Combo, Open Floorplan, Primary Bedroom Main Floor, Solid Surface Counters, Walk-In Closet(s), Window Treatments
- Legal Description: SEC 09 TWP 17 RGE 23 PLAT BOOK 008 PAGE 017 SPRUCE CREEK COUNTRY CLUB FIRETHORNE LOT 110
- Levels: One
- Area Major: 34491 - Summerfield
- Occupant Type: Vacant
- Parcel Number: 6126-110-000
- Possession: Close of Escrow
- Style: Florida
- Zoning Code: PUD
Similar Properties
Nearby Subdivisions
5a
Belleveiw Heights
Belleview Estate
Belleview Heights Estate
Belleview Heights Estates
Belleview Heights Ests
Belweir Acres
Bloch Brothers
Corrected Orange Blossom
Edgewater Estate
Edgewater Estates
Fairfax Hills North
Fairwaysstonecrest
Floridian Club Estate
Home Non Sub
Johnson Wallace E Jr
Lake Shores Of Sunset Harbor
Lake Weir
Lake Weir Shores
Lake Weir Shores Un 3
Lakesstonecrest Un 01
Lakesstonecrest Un 02 Ph 01
Lakesstonecrest Un 02 Ph I
Linksstonecrest
Little Lake Weir
Little Lake Weir Add 01
Meadowsstonecrest Un I
Meadowstonecrest Un I
Non Sub Ag
None
North Valleystonecrest Un 02
North Vlystonecrest
North Vlystonecrest Un Iii
Not In Hernando
Not On List
Oak Hill
Orange Blossom Hills
Orange Blossom Hills Sub
Orange Blossom Hills Un 01
Orange Blossom Hills Un 02
Orange Blossom Hills Un 03
Orange Blossom Hills Un 04
Orange Blossom Hills Un 05
Orange Blossom Hills Un 06
Orange Blossom Hills Un 07
Orange Blossom Hills Un 08
Orange Blossom Hills Un 10
Orange Blossom Hills Un 12
Orange Blossom Hills Un 14
Orange Blossom Hills Un 2
Orange Blossom Hills Un 4
Orange Blossom Hills Un 5
Orange Blossom Hills Un 6
Orange Blossom Hills Un 8
Overlookstonecrest Un 02 Ph 02
Overlookstonecrest Un 03
Pinehurst
Siler Top Ranch
Silver Spgs Acres
Silverleaf Hills
Southwood Shores
Spruce Creek Country Club
Spruce Creek Country Club Star
Spruce Creek Gc
Spruce Creek Golf Country Clu
Spruce Creek Golf And Country
Spruce Creek S I
Spruce Creek So 02
Spruce Creek South
Spruce Creek South I
Spruce Crk Cc Castle Pines
Spruce Crk Cc Hlnd Falls
Spruce Crk Cctamarron Rep
Spruce Crk Gc
Spruce Crk Golf Cc Alamosa
Spruce Crk Golf Cc Candlest
Spruce Crk Golf Cc Sawgrass
Spruce Crk Golf Cc Spyglass
Spruce Crk South
Spruce Crk South 02
Spruce Crk South 03
Spruce Crk South 04
Spruce Crk South 06
Spruce Crk South 08
Spruce Crk South 09
Spruce Crk South 11
Spruce Crk South 12
Spruce Crk South Xvii
Stonecrest
Stonecrest Enclave
Stonecrest Un 02
Summerfield
Summerfield Oaks
Summerfield Ter
Sunset Harbor
Sunset Hills
Timucuan Island
Timucuan Island Un 01
Trotter
Virmillion Estate
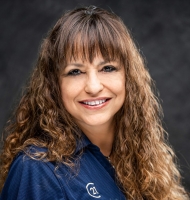
- Marie McLaughlin
- CENTURY 21 Alliance Realty
- Your Real Estate Resource
- Mobile: 727.858.7569
- sellingrealestate2@gmail.com

