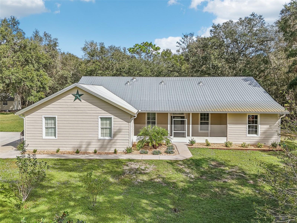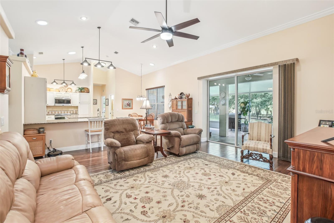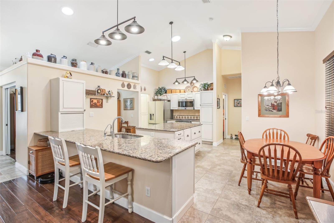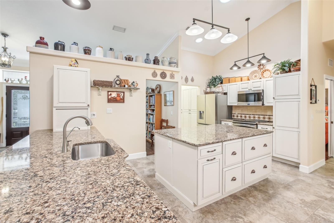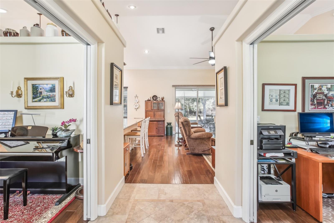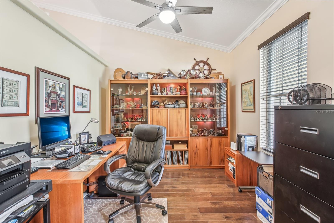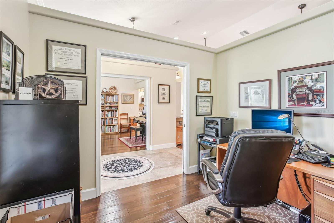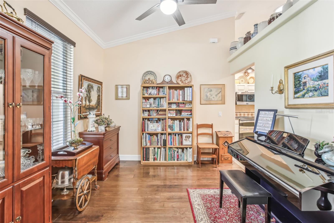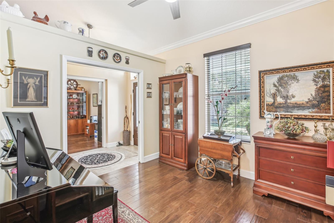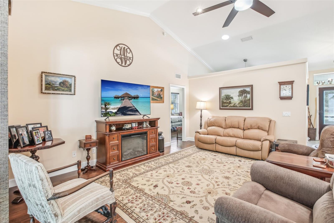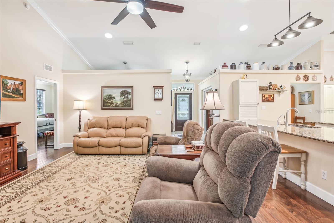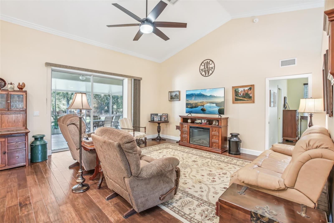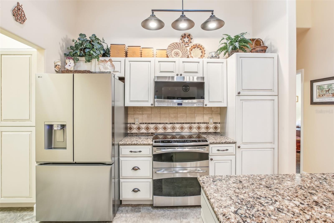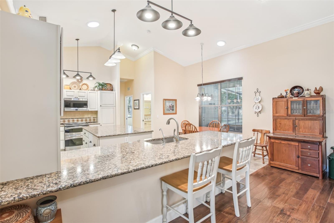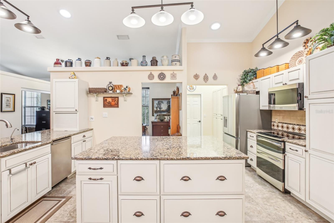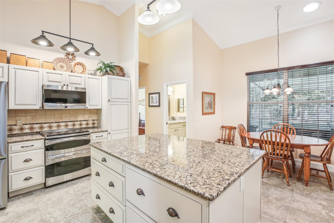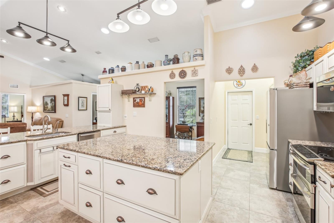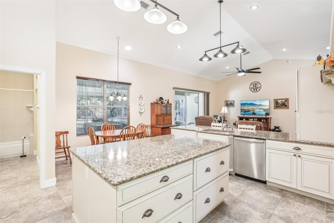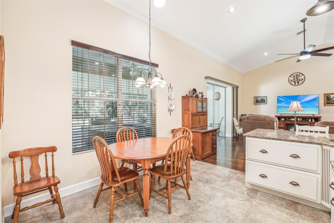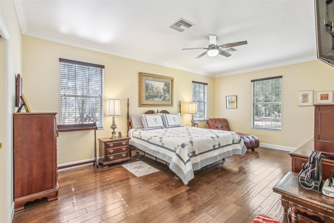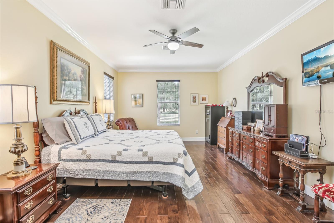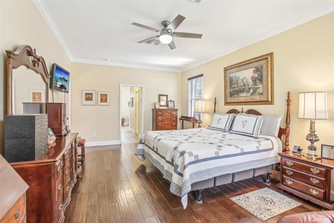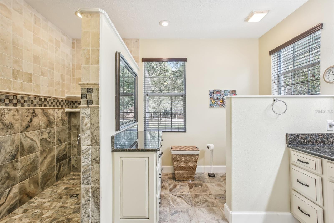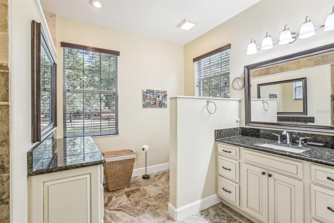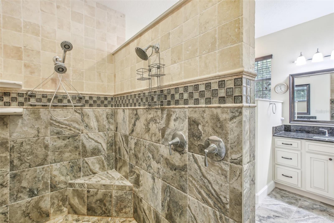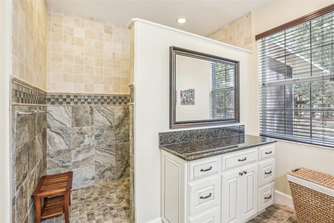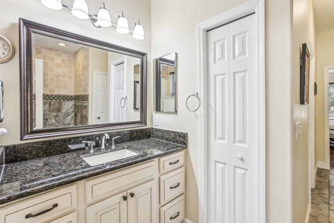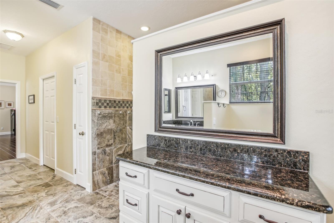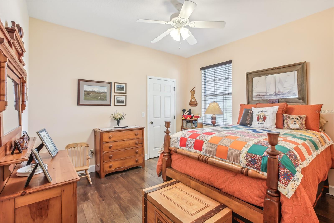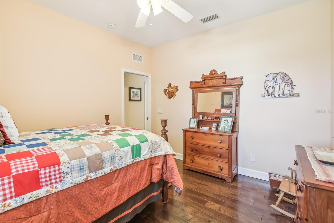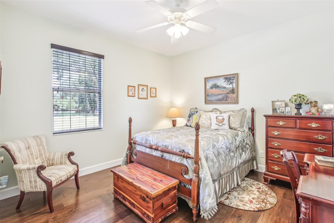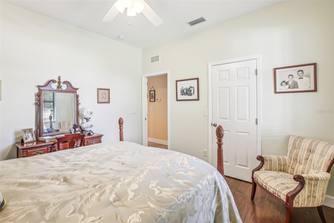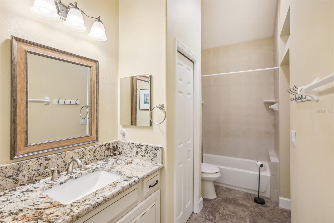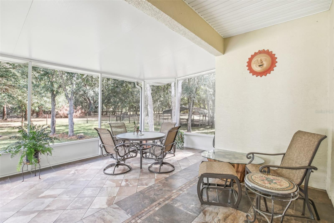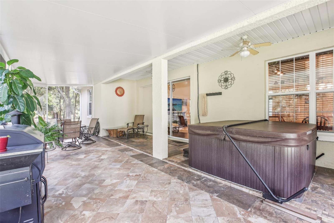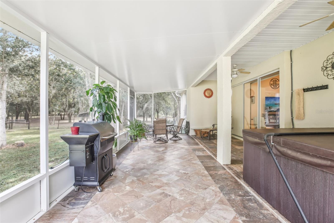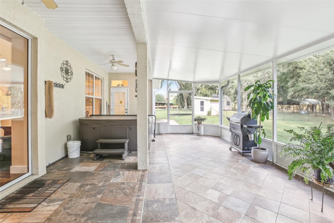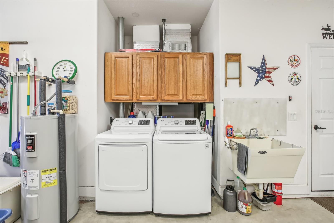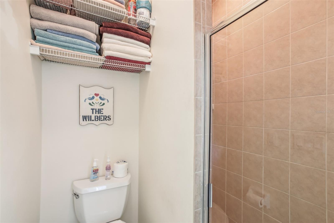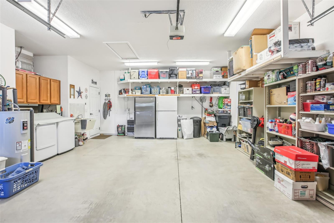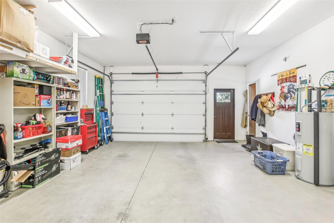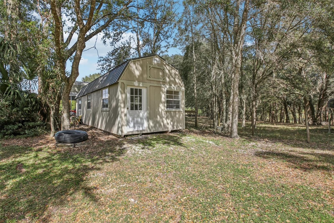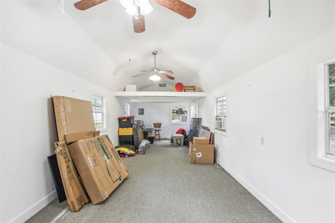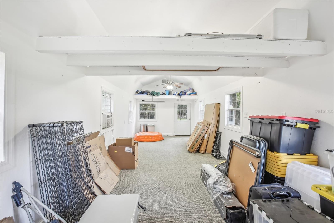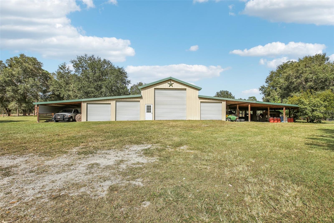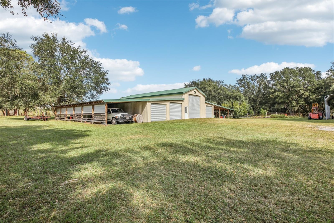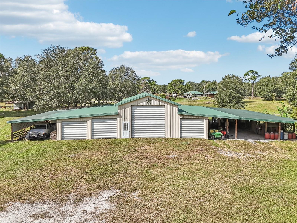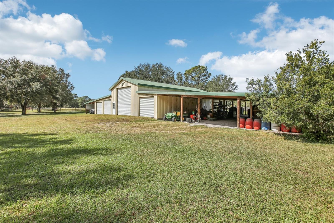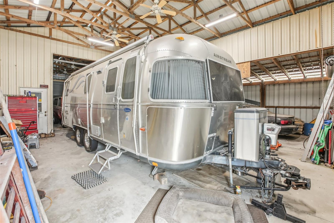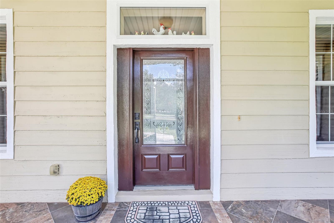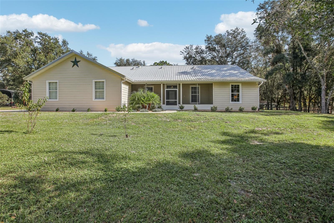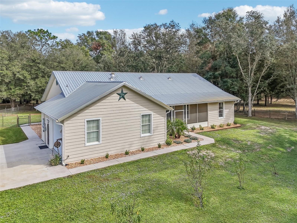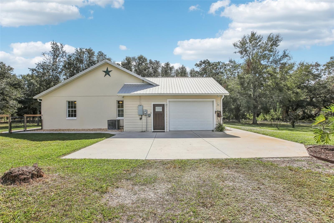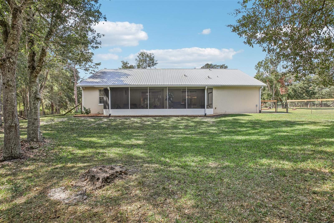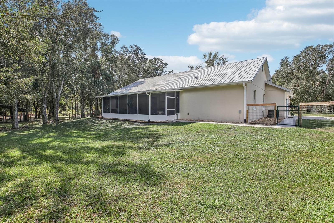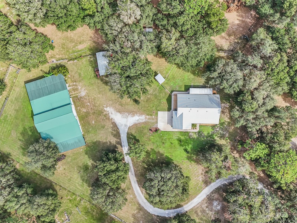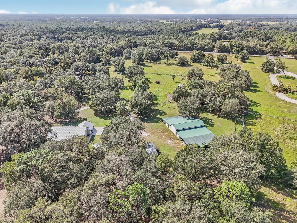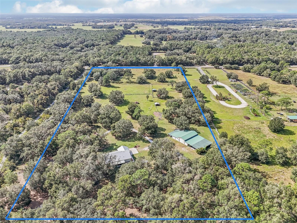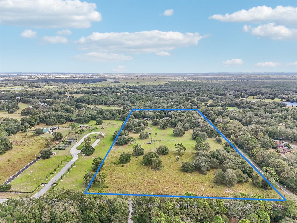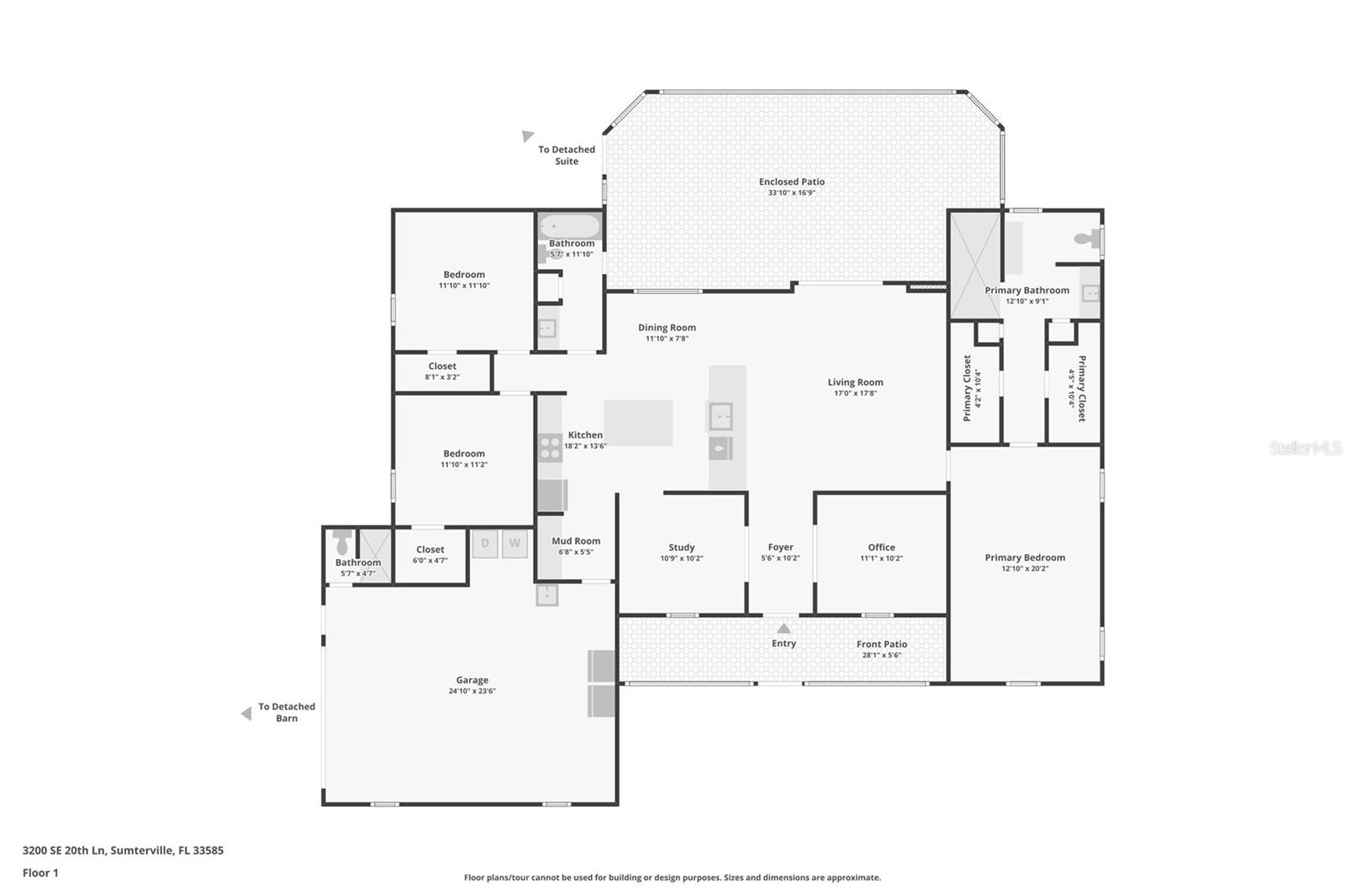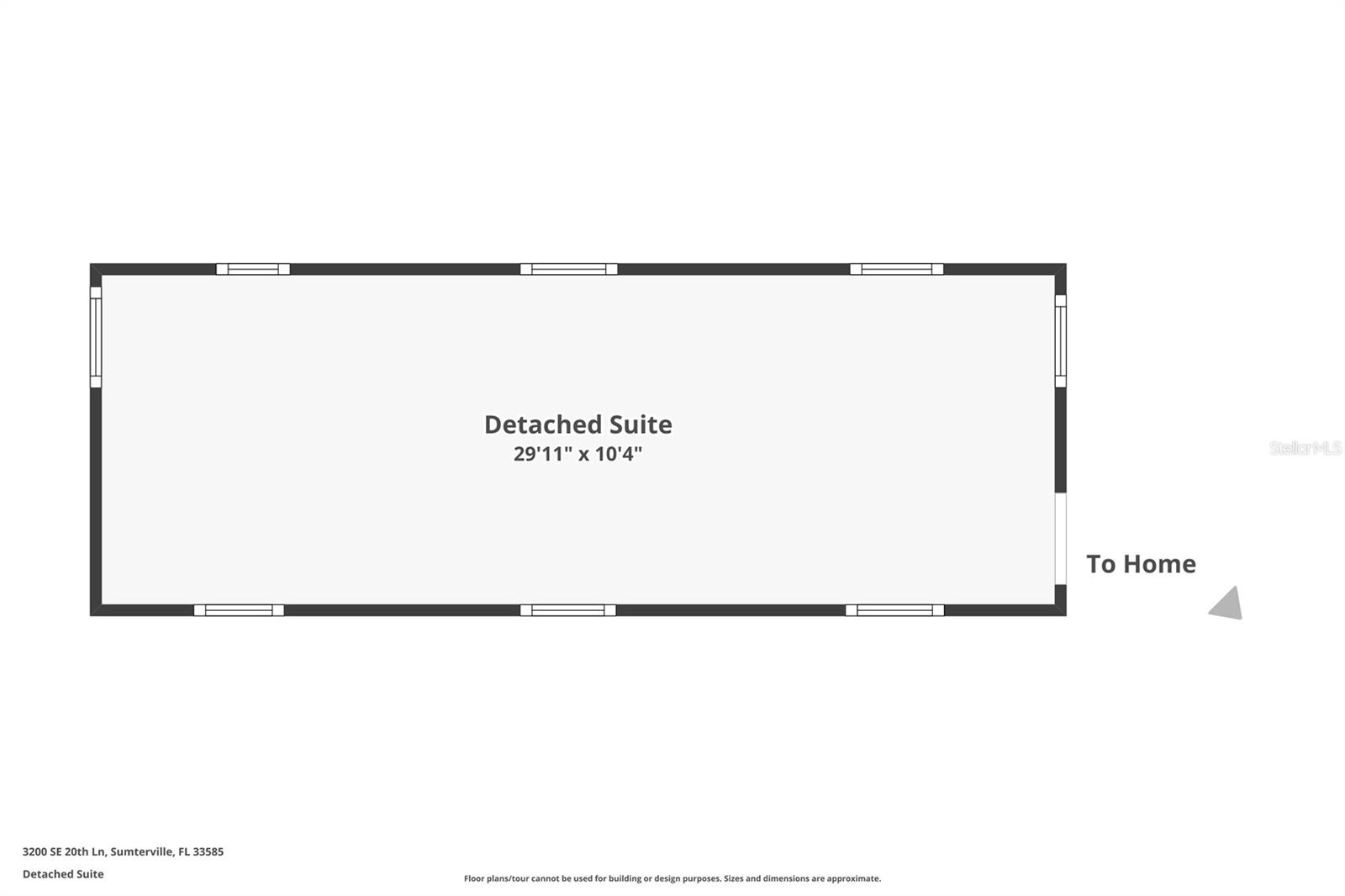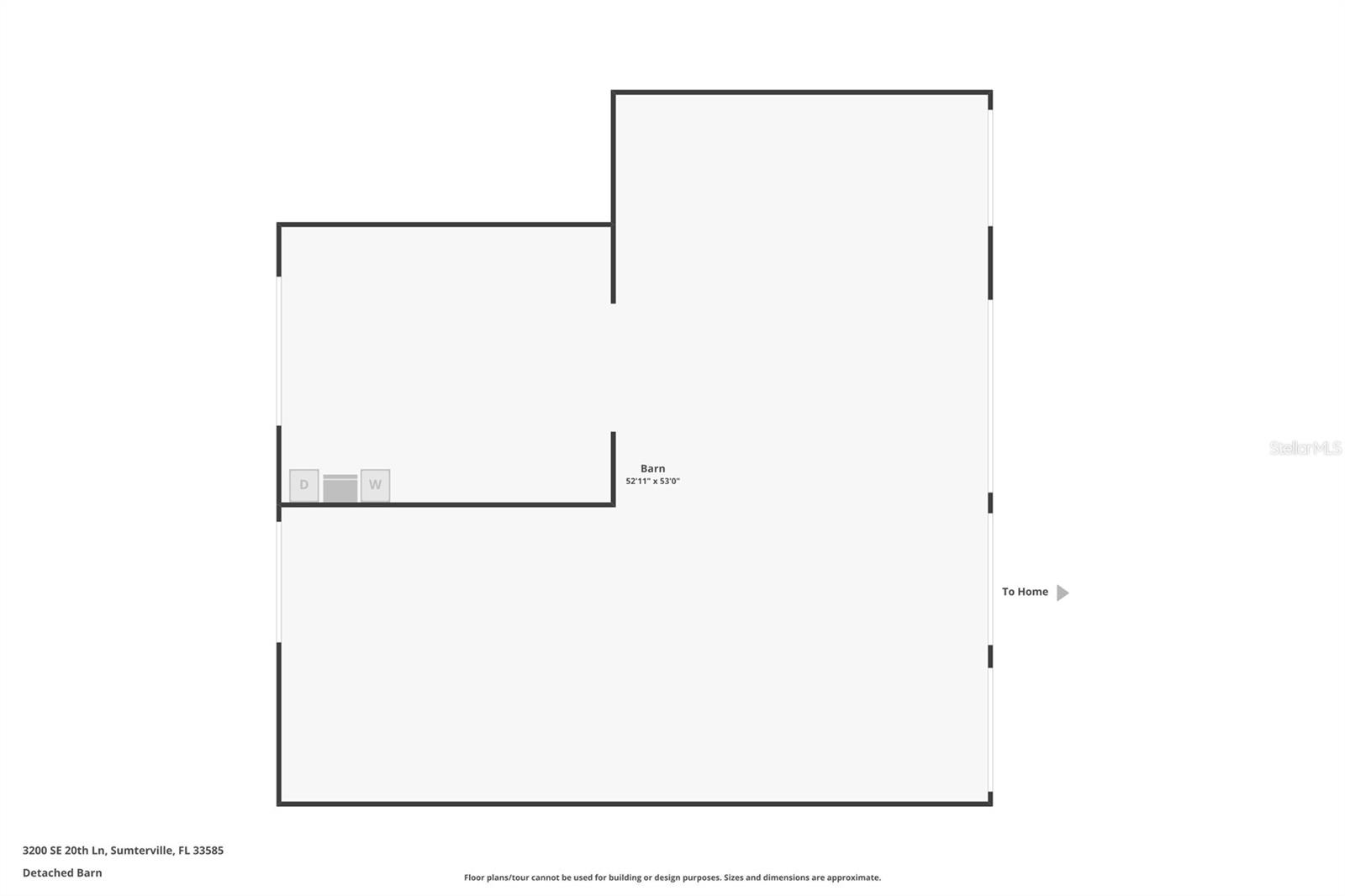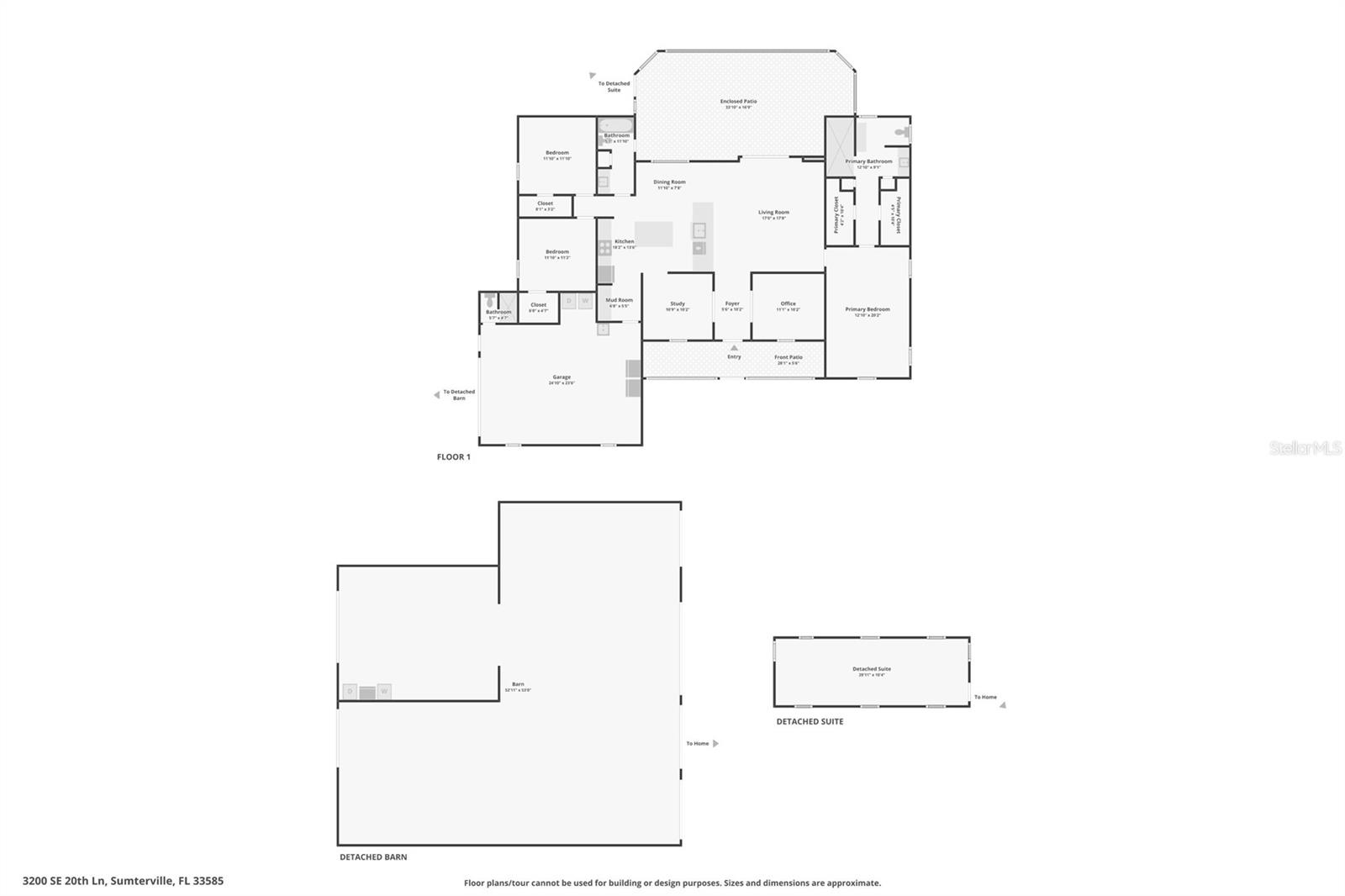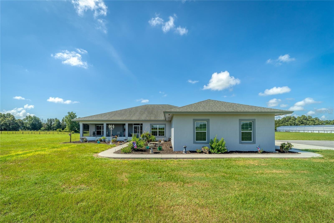3200 20th Lane, SUMTERVILLE, FL 33585
Property Photos
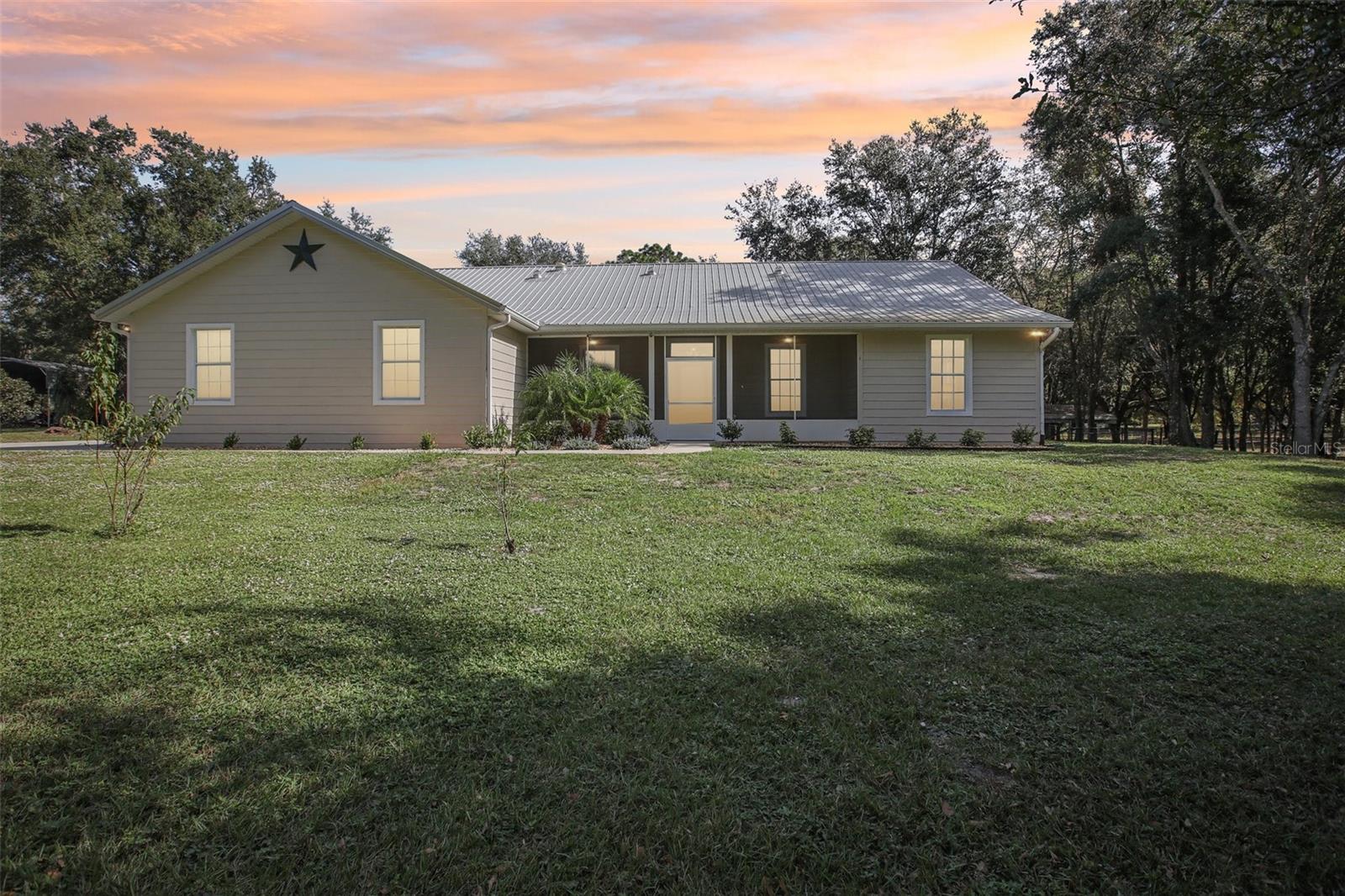
Would you like to sell your home before you purchase this one?
Priced at Only: $1,250,000
For more Information Call:
Address: 3200 20th Lane, SUMTERVILLE, FL 33585
Property Location and Similar Properties
- MLS#: G5089232 ( Residential )
- Street Address: 3200 20th Lane
- Viewed: 2
- Price: $1,250,000
- Price sqft: $536
- Waterfront: No
- Year Built: 2006
- Bldg sqft: 2330
- Bedrooms: 3
- Total Baths: 3
- Full Baths: 3
- Garage / Parking Spaces: 2
- Days On Market: 12
- Acreage: 20.40 acres
- Additional Information
- Geolocation: 28.7276 / -82.0511
- County: SUMTER
- City: SUMTERVILLE
- Zipcode: 33585
- Provided by: CONNIE MAHAN REAL ESTATE GROUP
- Contact: Connie Mahan
- 352-569-0233
- DMCA Notice
-
DescriptionWhen you think you cant have it all, think again. Location, land, lifestyle and lots of other fabulous surprises we cant wait to show you. Sitting on 20 high and dry acres combined we think this offering will check all the boxes on your forever home list. Spectacular, custom built 3 bedroom 3 bath home with a dedicated, separate office/study. Formal dining room can be a repurposed space since there is a spacious dining area in the kitchen. Solar tubes keep this area light and bright. A true open concept living area, just wait until you see this space. Giant center island with gorgeous granite, the kind the neighbors will be jealous about, and tons of counter space. This kitchen is both high on functionality and high on style. Huge custom built pantry and custom cabinets wont disappoint. Watch the game, or have a movie night, no one will be left out of those important TV moments in this home. Gatherings and get togethers are what this space was intended for. Hardwood and tile floors throughout make for easy maintenance. A split bedroom floor plan keeps the guests or the littles away from the primary suite. Large primary bedroom with double walk in closets, double vanities, walk in shower and tons of storage. Enclosed patio off of the living area is a perfect spot for relaxing after a long week. Enjoy that cup of coffee in the morning, or design your favorite outdoor space in this oversized area. But as they saywait theres more. The 20 acres is already divided into 3 parcels. The home sits on one 10 acre parcel. Then there are 2 additional 5 acre buildable parcels, one with SR 471 frontage, being sold all together. Build your family compound or invite your friends to lay roots nearby with no problems from county zoning. No deed restrictions or HOA, this is your dirt, your decision. The property is completely perimeter fenced and cross fenced. There are 8+ separate paddocks, all with shelters and water for your animals. There is a MASSIVE 52x53 barn and workshop on site with separate power meter and LED lights. The center has concrete floors and 6, yes 6! roll up doors. In addition there is a 1 room, 10x29, studio with loft storage. Bring your RV because theres even an RV port with electric hookup. Minutes from the new development of Middleton in The Villages be close to everything they have to offer. Dining, shopping, schools, medical and more. Easy commute to Interstate 75 and The Florida Turnpike. Gated and private entrance right off of a private paved road. The land is gorgeous and dotted with picturesque grandfather oaks. Very easy to show but by appointment only. There is livestock and pets on premises so please do not go on site without an appointment. We would love to show you this amazing home and think you will say oh wow at all the right moments. This one is priced to sell, and thats not a sales pitch. Come see for yourself. Call today.
Payment Calculator
- Principal & Interest -
- Property Tax $
- Home Insurance $
- HOA Fees $
- Monthly -
Features
Building and Construction
- Covered Spaces: 0.00
- Exterior Features: Sidewalk, Sliding Doors, Storage
- Flooring: Ceramic Tile, Wood
- Living Area: 2330.00
- Other Structures: Other, Shed(s), Storage, Workshop
- Roof: Metal
Land Information
- Lot Features: Corner Lot, Farm, Greenbelt, In County, Oversized Lot, Pasture, Paved, Zoned for Horses
Garage and Parking
- Garage Spaces: 2.00
- Open Parking Spaces: 0.00
- Parking Features: Bath In Garage, Driveway, Garage Door Opener, Garage Faces Side, Oversized
Eco-Communities
- Water Source: Well
Utilities
- Carport Spaces: 0.00
- Cooling: Central Air
- Heating: Central
- Sewer: Septic Tank
- Utilities: BB/HS Internet Available, Electricity Connected
Finance and Tax Information
- Home Owners Association Fee: 0.00
- Insurance Expense: 0.00
- Net Operating Income: 0.00
- Other Expense: 0.00
- Tax Year: 2023
Other Features
- Appliances: Dishwasher, Electric Water Heater, Microwave, Range, Refrigerator
- Country: US
- Interior Features: Ceiling Fans(s), Eat-in Kitchen, High Ceilings, Open Floorplan, Split Bedroom, Stone Counters, Walk-In Closet(s)
- Legal Description: COMM AT E R/W LINE OF SR 471 & S LINE OF SEC FOR THE POB RUN E 1350 FT N 660 FT W 1350 FT S 660 FT TO POB LESS THE W1/2
- Levels: One
- Area Major: 33585 - Sumterville
- Occupant Type: Owner
- Parcel Number: K19-035
- Possession: Close of Escrow
- View: Park/Greenbelt
- Zoning Code: RR
Similar Properties
Nearby Subdivisions
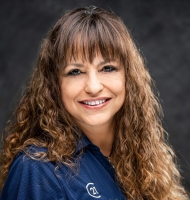
- Marie McLaughlin
- CENTURY 21 Alliance Realty
- Your Real Estate Resource
- Mobile: 727.858.7569
- sellingrealestate2@gmail.com

