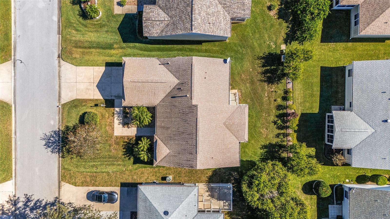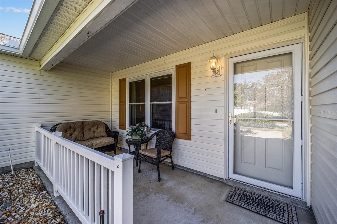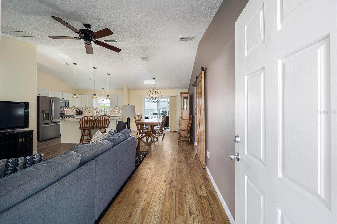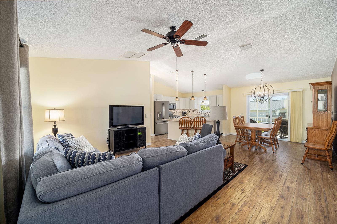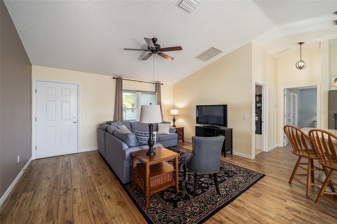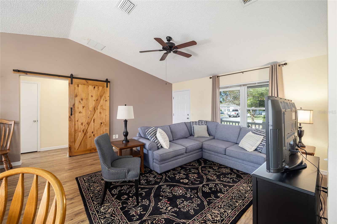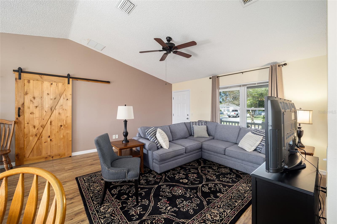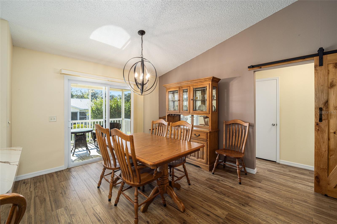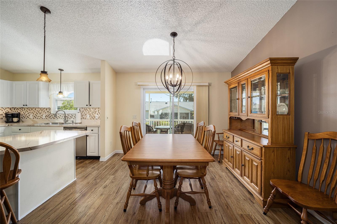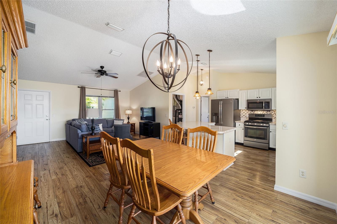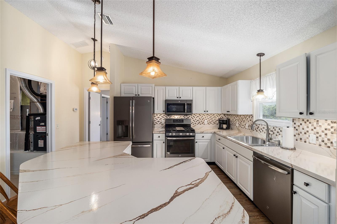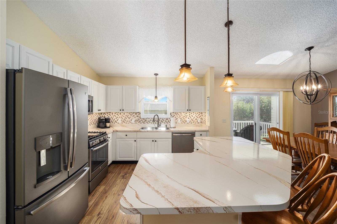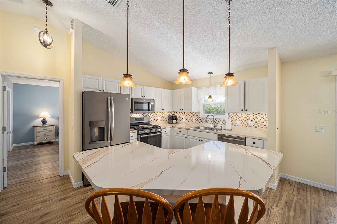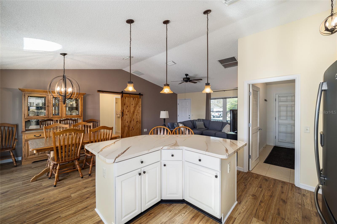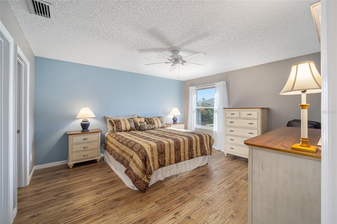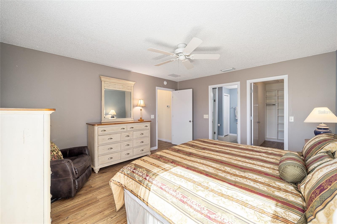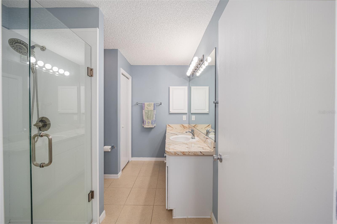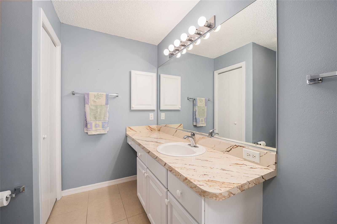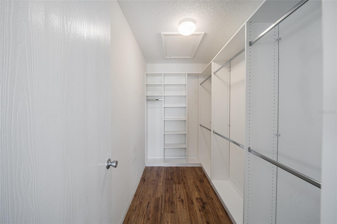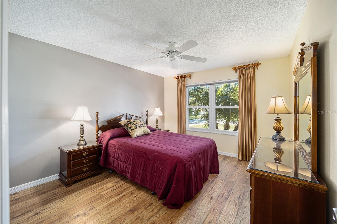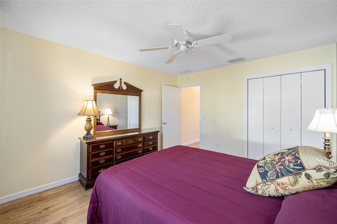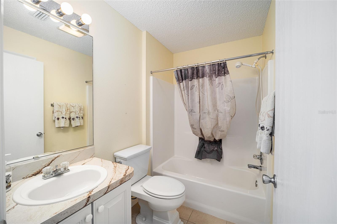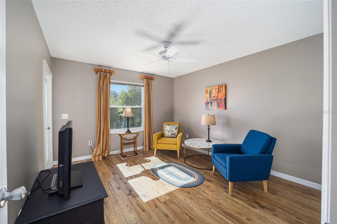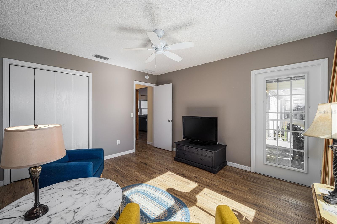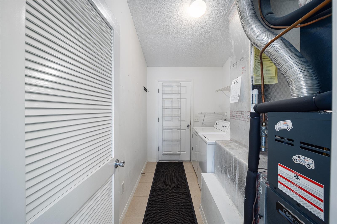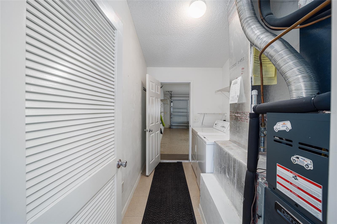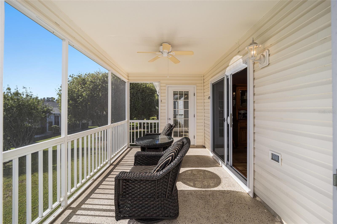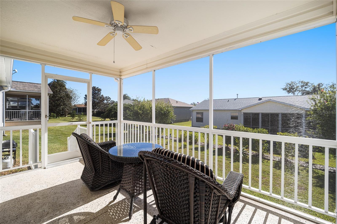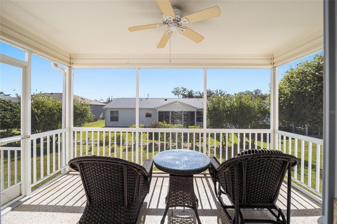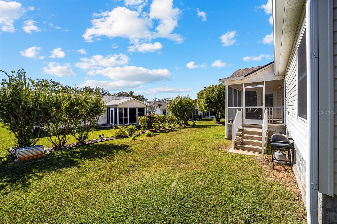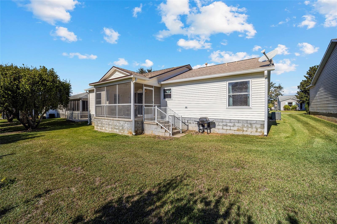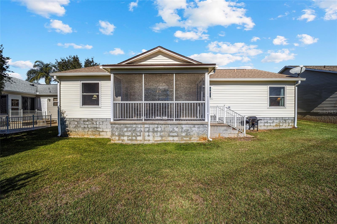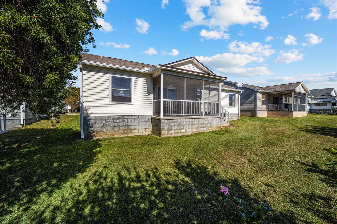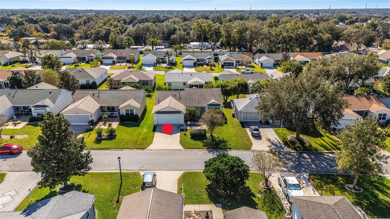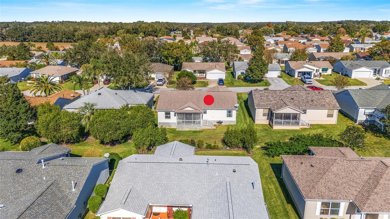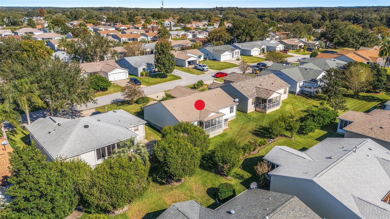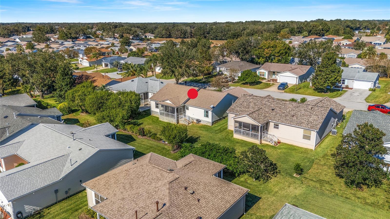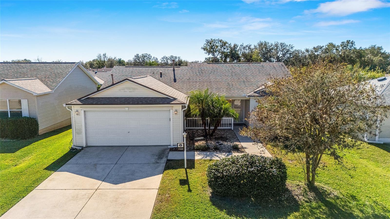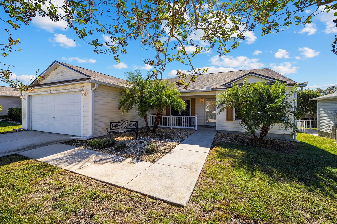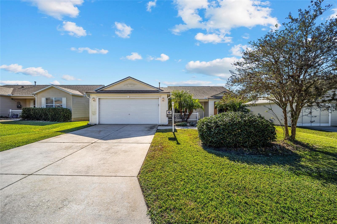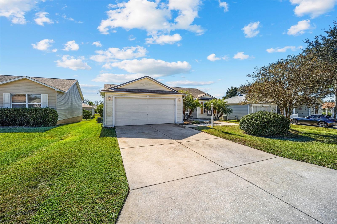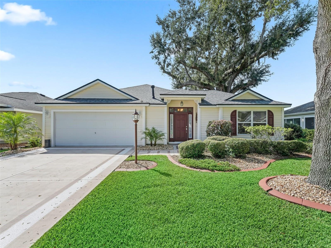17088 96th Chapelwood Circle, THE VILLAGES, FL 32162
Property Photos
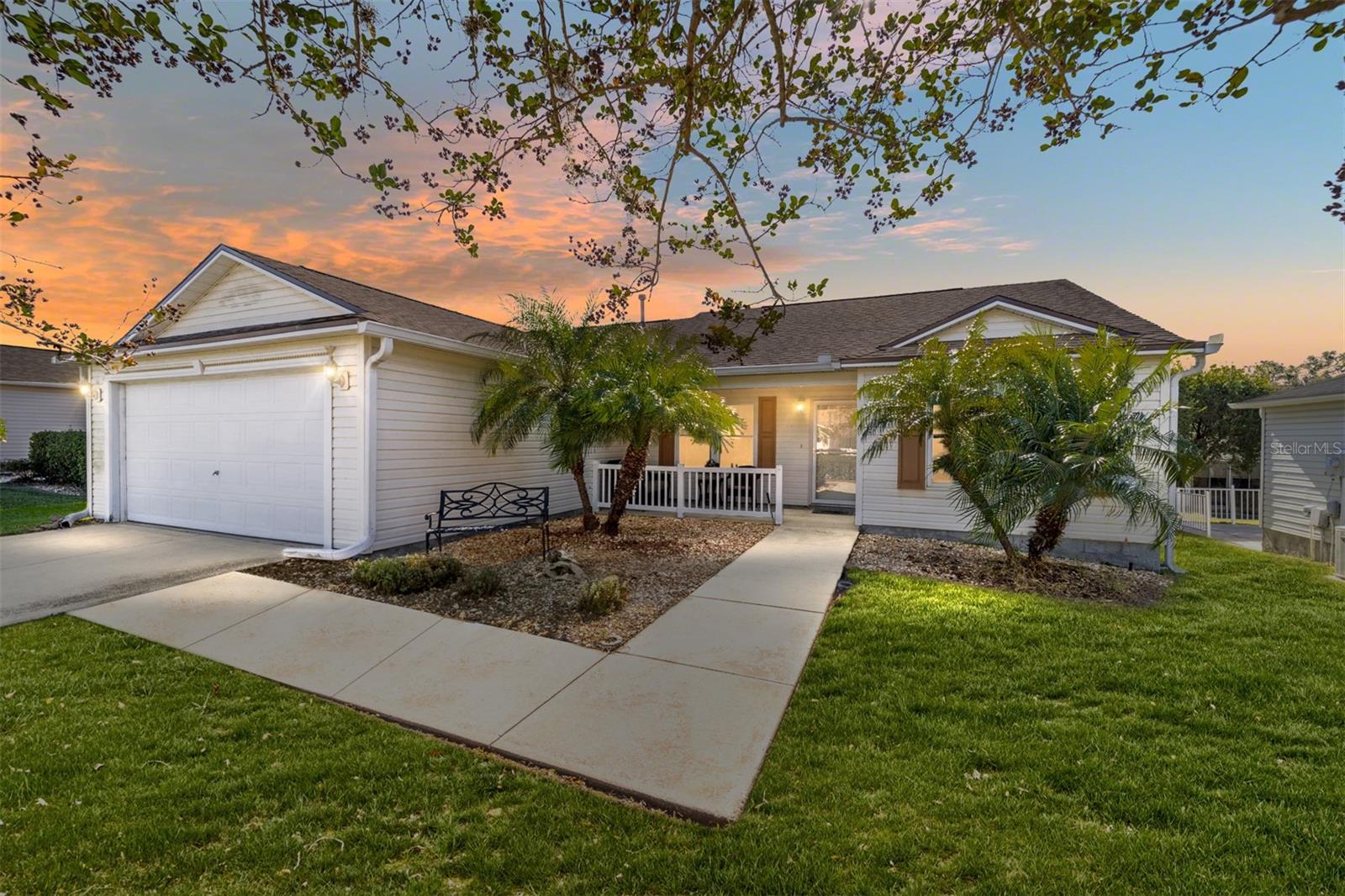
Would you like to sell your home before you purchase this one?
Priced at Only: $332,000
For more Information Call:
Address: 17088 96th Chapelwood Circle, THE VILLAGES, FL 32162
Property Location and Similar Properties
- MLS#: G5089789 ( Residential )
- Street Address: 17088 96th Chapelwood Circle
- Viewed: 3
- Price: $332,000
- Price sqft: $161
- Waterfront: No
- Year Built: 2002
- Bldg sqft: 2063
- Bedrooms: 3
- Total Baths: 2
- Full Baths: 2
- Garage / Parking Spaces: 2
- Days On Market: 19
- Additional Information
- Geolocation: 28.9756 / -81.9947
- County: SUMTER
- City: THE VILLAGES
- Zipcode: 32162
- Subdivision: The Villages
- Provided by: FLORIDA FINE HOMES REALTY, LLC
- Contact: Catherine Tarquini
- 352-446-8886
- DMCA Notice
-
DescriptionVillage of woodbury bond is paid!! Home comes turn key! 3 bedroom, 2 bath, 2 car garage amarillo model. Roof: 2020!! Vaulted ceilings in main living areas, open floorplan, laminate & tile flooring, touchless stainless steel appliances, gas appliances & heat!!! The kitchen has custom painted laminate countertops, breakfast bar overhang, cabinets with pull outs, and pendant lights!! The spacious primary en suite has a large walk in closet, en suite bathroom has a single vanity with make up area, step in shower with glass door, solid surface walls & floor pan, and linen closet!! The guest wing has a custom barn door entry to hallway for extra privacy and features 2 bedrooms (both with closets) and a guest bath! Bedroom 2 has an exterior door to screened lanai! Guest bath has a single vanity and tub/shower combo and linen closet. Off the dining room, theres a glass slider door leading to a covered and screened lanai with a screen door to exterior porch with 4 stairs & handrail. Inside laundry room!! Garage with pull down attic stairs, wire shelving, utility sink, gas water heater and irrigation system! Dont miss out on this lovely home ready for you to move in and make your own!!!
Payment Calculator
- Principal & Interest -
- Property Tax $
- Home Insurance $
- HOA Fees $
- Monthly -
Features
Building and Construction
- Builder Model: Amarillo
- Covered Spaces: 0.00
- Exterior Features: Irrigation System, Rain Gutters, Sliding Doors
- Flooring: Laminate, Tile
- Living Area: 1392.00
- Roof: Shingle
Property Information
- Property Condition: Completed
Land Information
- Lot Features: Paved
Garage and Parking
- Garage Spaces: 2.00
- Open Parking Spaces: 0.00
- Parking Features: Driveway, Garage Door Opener
Eco-Communities
- Water Source: Public
Utilities
- Carport Spaces: 0.00
- Cooling: Central Air
- Heating: Natural Gas
- Sewer: Public Sewer
- Utilities: Cable Available, Electricity Connected, Natural Gas Connected, Sewer Connected, Street Lights, Underground Utilities, Water Connected
Amenities
- Association Amenities: Basketball Court, Clubhouse, Fence Restrictions, Golf Course, Park, Pickleball Court(s), Playground, Recreation Facilities, Shuffleboard Court, Tennis Court(s), Trail(s), Vehicle Restrictions
Finance and Tax Information
- Home Owners Association Fee Includes: Pool
- Home Owners Association Fee: 0.00
- Insurance Expense: 0.00
- Net Operating Income: 0.00
- Other Expense: 0.00
- Tax Year: 2023
Other Features
- Appliances: Dishwasher, Disposal, Dryer, Exhaust Fan, Gas Water Heater, Microwave, Range, Refrigerator, Washer
- Country: US
- Interior Features: Ceiling Fans(s), Open Floorplan, Thermostat, Vaulted Ceiling(s), Walk-In Closet(s)
- Legal Description: SEC 27 TWP 17 RGE 23 PLAT BOOK 006 PAGE 106 VILLAGES OF MARION - UNIT 52 LOT 53
- Levels: One
- Area Major: 32162 - Lady Lake/The Villages
- Occupant Type: Vacant
- Parcel Number: 6752-053-000
- Zoning Code: RESI
Similar Properties
Nearby Subdivisions
Courtyard Villas
Marion Sunnyside Villas
Marion Vlgs Un 66
Not On List
Springdale East
Sumter Vlgs
The Villages
The Villages Pinecrest Villas
The Villages Village Of Hadle
The Villages Of Sumter
The Villages Of Sumter Hampton
The Villages Of Sumter Villa L
Villa Of Seneca
Village Of Summerhill
Village Of Sumter
Villages
Villages Of Duval
Villages Of Marion
Villages Of Marion Ivystone Vi
Villages Of Sumter
Villages Of Sumter Villa La C
Villages Of Sumter Amberjack V
Villages Of Sumter Apalachee V
Villages Of Sumter Broyhill Vi
Villages Of Sumter Cherry Hill
Villages Of Sumter Cherry Vale
Villages Of Sumter Double Palm
Villages Of Sumter Grovewood V
Villages Of Sumter Hampton Vil
Villages Of Sumter Hialeah Vil
Villages Of Sumter Holly Hillv
Villages Of Sumter Kaylee Vill
Villages Of Sumter Keystone Vi
Villages Of Sumter Mangrove Vi
Villages Of Sumter Montbrook V
Villages Of Sumter Mount Pleas
Villages Of Sumter Newport Vil
Villages Of Sumter Oleander Vi
Villages Of Sumter Rosedale Vi
Villages Of Sumter Southern St
Villages Of Sumter Villa Alexa
Villages Of Sumter Villa De Le
Villages Of Sumter Villa Del C
Villages Of Sumter Villa Escan
Villages Of Sumter Villa La Cr
Villages Of Sumter Villa San L
Villages Of Sumter Villa St Si
Villages Of Sumter Villa Valdo
Villages Of Sumter Virginia Vi
Villages Of Sumter Windermerev
Villages Sumter
Villagesmarion 61
Villagesmarion Greenwood Vls
Villagesmarion Quail Rdg Vill
Villagesmarion Un 44
Villagesmarion Un 45
Villagesmarion Un 48
Villagesmarion Un 50
Villagesmarion Un 57
Villagesmarion Un 59
Villagesmarion Un 61
Villagesmarion Un 62
Villagesmarion Un 63
Villagesmarion Un 65
Villagesmarion Villasbromley
Villagesmarion Vlssunnyside
Villagesmarion Waverly Villas
Villagessumter
Villagessumter Haciendasmsn
Villagessumter Un 115
Villagessumter Un 31
Villasmerry Oak
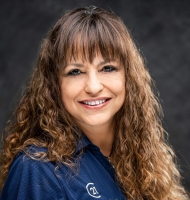
- Marie McLaughlin
- CENTURY 21 Alliance Realty
- Your Real Estate Resource
- Mobile: 727.858.7569
- sellingrealestate2@gmail.com

