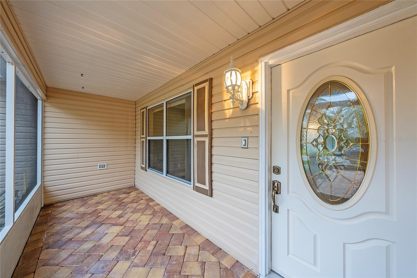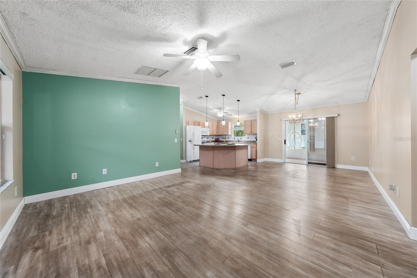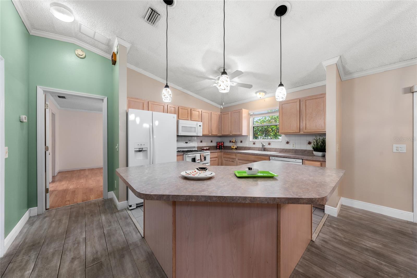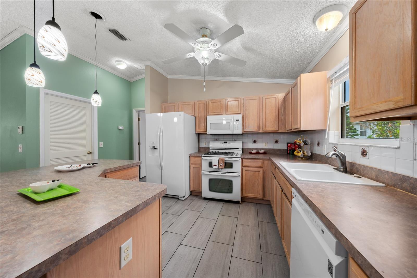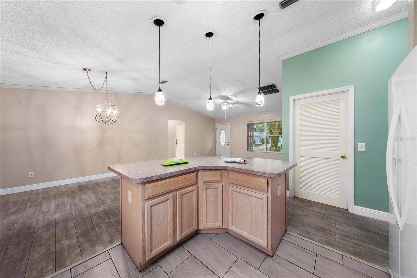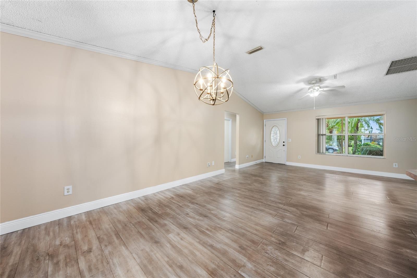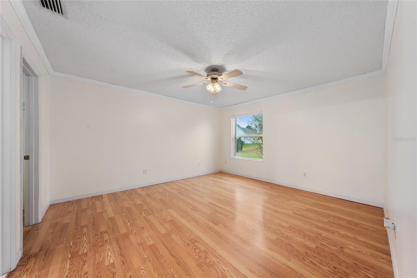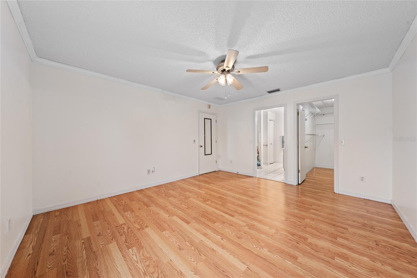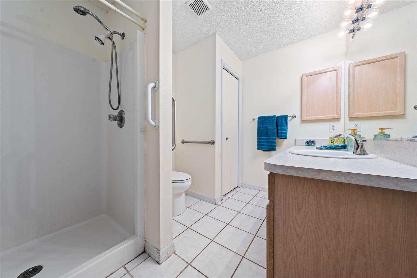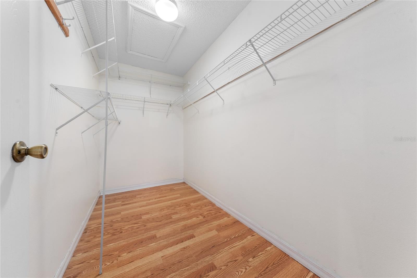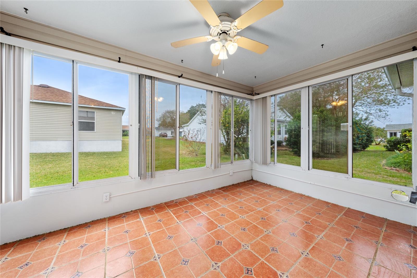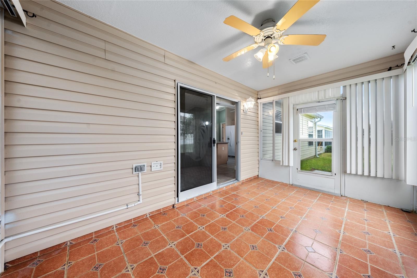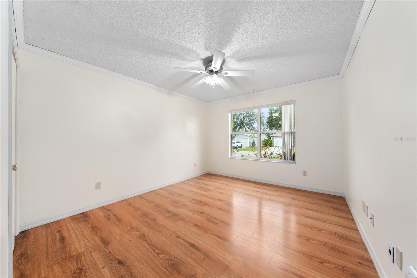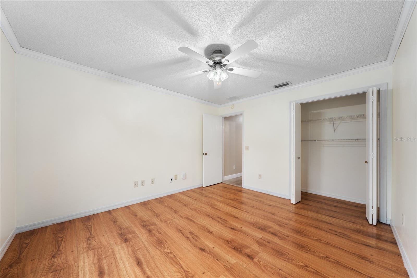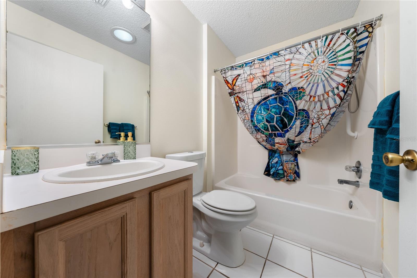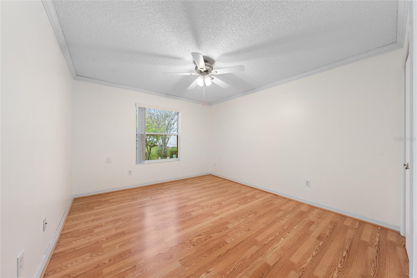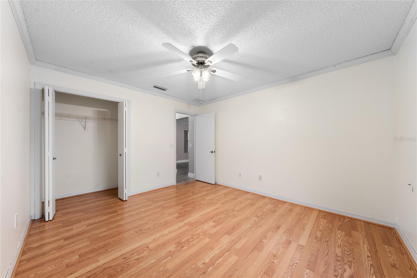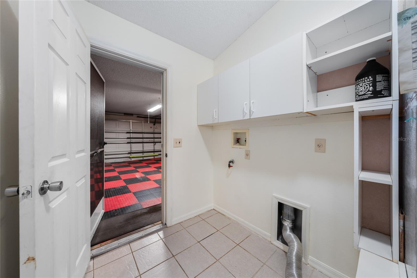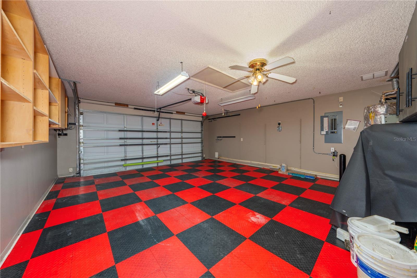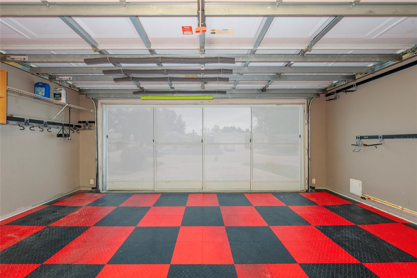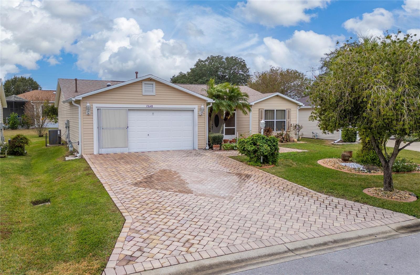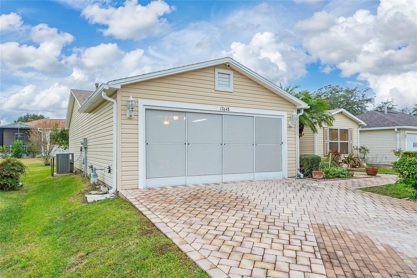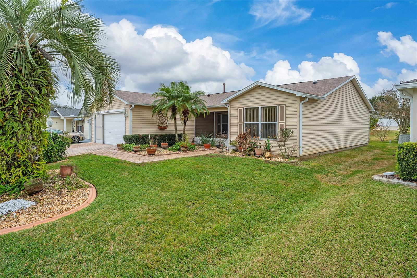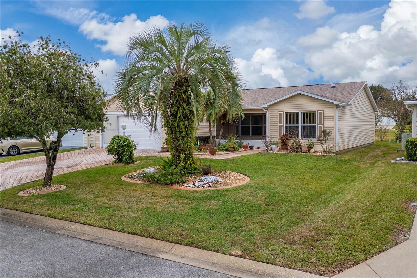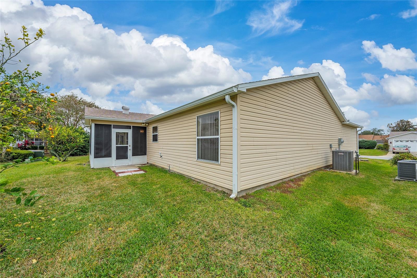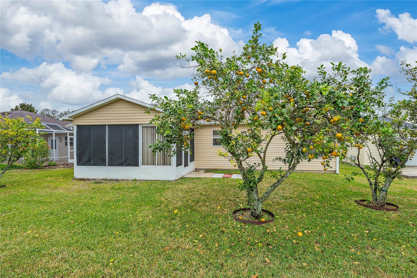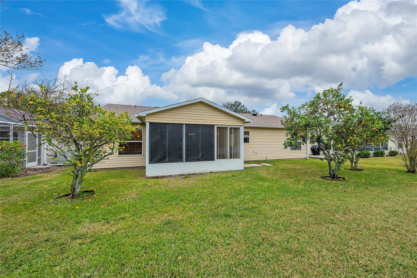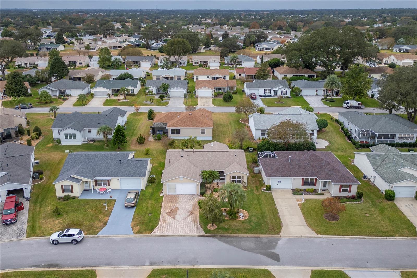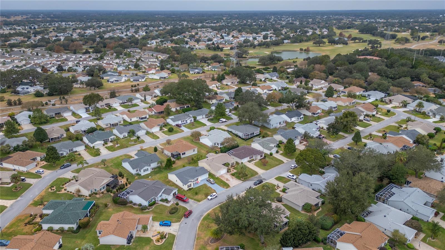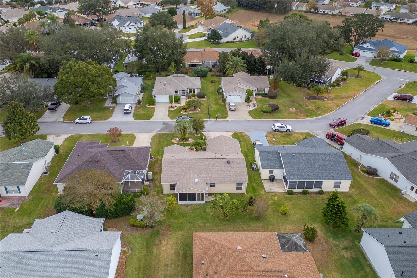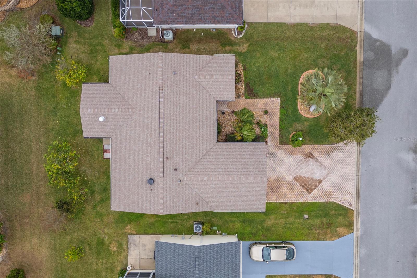17648 93rd Butler Court, THE VILLAGES, FL 32162
Property Photos
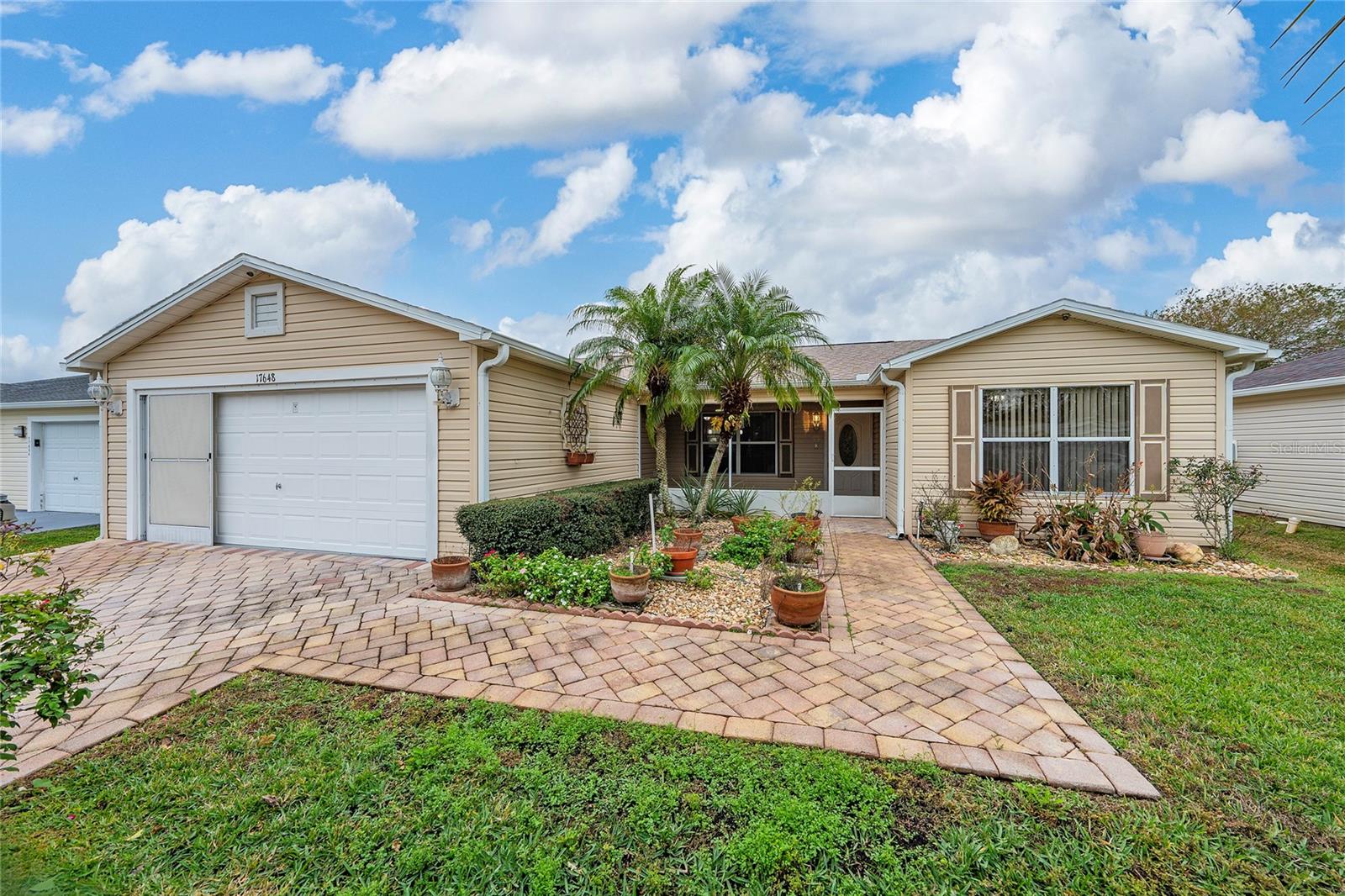
Would you like to sell your home before you purchase this one?
Priced at Only: $299,900
For more Information Call:
Address: 17648 93rd Butler Court, THE VILLAGES, FL 32162
Property Location and Similar Properties
- MLS#: G5090320 ( Residential )
- Street Address: 17648 93rd Butler Court
- Viewed: 5
- Price: $299,900
- Price sqft: $145
- Waterfront: No
- Year Built: 2002
- Bldg sqft: 2063
- Bedrooms: 3
- Total Baths: 2
- Full Baths: 2
- Garage / Parking Spaces: 2
- Days On Market: 10
- Additional Information
- Geolocation: 28.9654 / -81.9978
- County: SUMTER
- City: THE VILLAGES
- Zipcode: 32162
- Subdivision: Villagesmarion Un 48
- Elementary School: Saddlewood Elementary School
- Middle School: Lake Weir Middle School
- High School: Belleview High School
- Provided by: REALTY EXECUTIVES IN THE VILLAGES
- Contact: Dennis Raffeo
- 352-753-7500
- DMCA Notice
-
DescriptionOne or more photo(s) has been virtually staged. Discover and appreciate the potential of this open concept 3 bed, 2 bath amarillo ranch home in the charming village of springdale, located minutes from nancy lopez legacy restaurants, mulberry grove shopping plaza, spanish springs town square, lake sumter landing, and several championship and executive golf courses all accessible via golf cart! Custom pavers enhance the driveway towards the 2 car garage, and the front walkway leading to the screened patio, which overlooks the generous front yard with mature trees and the garden areas ready for new plants and flowers. Step through the windowed front door into the open living/dining/kitchen areas, featuring crown molding and decoratively painted walls. The kitchen boasts an island with seating space and extra storage cabinets, ample counter space for cooking prep, a double sink, fridge, stove with double oven, microwave, and dishwasher. The split floor plan, with no carpet, offers a spacious primary bedroom with a walk in closet and ensuite bathroom, while the main living area provides access to the second and third bedrooms and a full bathroom. All bedrooms have ceiling fans with lights. The layout is ideal for family, guests, or office space. Enjoy the florida room with decorative tile flooring and screened, acrylic sliding windows. Enjoy your private backyard view with fruit trees and access the outdoor grill pad if you like to cook outside. Updates include the new roof in 2019, the hvac system installed in 2016 with bi annual maintenance, and the hot water heater, replaced in 2014, with routine maintenance. Low bond balance of $1,924. 50. Annual fees of $1,420. 27 (bond $309. 09, cdd maint $809. 27, county waste/stormwater/fire $301. 91)
Payment Calculator
- Principal & Interest -
- Property Tax $
- Home Insurance $
- HOA Fees $
- Monthly -
Features
Building and Construction
- Builder Model: Amarillo
- Covered Spaces: 0.00
- Exterior Features: Irrigation System, Sliding Doors
- Flooring: Laminate
- Living Area: 1392.00
- Roof: Shingle
Property Information
- Property Condition: Completed
Land Information
- Lot Features: City Limits, In County, Landscaped, Near Golf Course
School Information
- High School: Belleview High School
- Middle School: Lake Weir Middle School
- School Elementary: Saddlewood Elementary School
Garage and Parking
- Garage Spaces: 2.00
- Open Parking Spaces: 0.00
- Parking Features: Garage Door Opener
Eco-Communities
- Water Source: Public
Utilities
- Carport Spaces: 0.00
- Cooling: Central Air
- Heating: Central
- Pets Allowed: Yes
- Sewer: Public Sewer
- Utilities: BB/HS Internet Available, Cable Connected, Electricity Connected, Natural Gas Connected, Public, Sewer Connected, Sprinkler Meter, Street Lights, Underground Utilities, Water Connected
Amenities
- Association Amenities: Gated, Golf Course, Pickleball Court(s), Pool, Shuffleboard Court
Finance and Tax Information
- Home Owners Association Fee: 0.00
- Insurance Expense: 0.00
- Net Operating Income: 0.00
- Other Expense: 0.00
- Tax Year: 2023
Other Features
- Appliances: Convection Oven, Dishwasher, Exhaust Fan, Gas Water Heater, Microwave, Range, Refrigerator, Water Filtration System, Water Softener
- Country: US
- Furnished: Unfurnished
- Interior Features: Ceiling Fans(s), Crown Molding, L Dining, Open Floorplan, Primary Bedroom Main Floor, Skylight(s), Solid Wood Cabinets, Thermostat, Walk-In Closet(s)
- Legal Description: SEC 34 TWP 17 RGE 23 PLAT BOOK 006 PAGE 082 VILLAGES OF MARION - UNIT 48 LOT 129
- Levels: One
- Area Major: 32162 - Lady Lake/The Villages
- Occupant Type: Vacant
- Parcel Number: 6748-129-000
- Possession: Close of Escrow
- Style: Contemporary, Traditional
- View: City, Garden
- Zoning Code: PUD
Nearby Subdivisions
Courtyard Villas
Marion Sunnyside Villas
Marion Vlgs Un 66
Not On List
Springdale East
Sumter Vlgs
The Villages
The Villages Pinecrest Villas
The Villages Village Of Hadle
The Villages Of Sumter
The Villages Of Sumter Hampton
The Villages Of Sumter Villa L
Villa Of Seneca
Village Of Summerhill
Village Of Sumter
Villages
Villages Of Duval
Villages Of Marion
Villages Of Marion Ivystone Vi
Villages Of Sumter
Villages Of Sumter Villa La C
Villages Of Sumter Amberjack V
Villages Of Sumter Apalachee V
Villages Of Sumter Broyhill Vi
Villages Of Sumter Cherry Hill
Villages Of Sumter Cherry Vale
Villages Of Sumter Double Palm
Villages Of Sumter Grovewood V
Villages Of Sumter Hampton Vil
Villages Of Sumter Hialeah Vil
Villages Of Sumter Holly Hillv
Villages Of Sumter Kaylee Vill
Villages Of Sumter Keystone Vi
Villages Of Sumter Mangrove Vi
Villages Of Sumter Montbrook V
Villages Of Sumter Mount Pleas
Villages Of Sumter Newport Vil
Villages Of Sumter Oleander Vi
Villages Of Sumter Rosedale Vi
Villages Of Sumter Southern St
Villages Of Sumter Villa Alexa
Villages Of Sumter Villa De Le
Villages Of Sumter Villa Del C
Villages Of Sumter Villa Escan
Villages Of Sumter Villa La Cr
Villages Of Sumter Villa San L
Villages Of Sumter Villa St Si
Villages Of Sumter Villa Valdo
Villages Of Sumter Virginia Vi
Villages Of Sumter Windermerev
Villages Sumter
Villagesmarion 61
Villagesmarion Greenwood Vls
Villagesmarion Quail Rdg Vill
Villagesmarion Un 44
Villagesmarion Un 45
Villagesmarion Un 48
Villagesmarion Un 50
Villagesmarion Un 57
Villagesmarion Un 59
Villagesmarion Un 61
Villagesmarion Un 62
Villagesmarion Un 63
Villagesmarion Un 65
Villagesmarion Villasbromley
Villagesmarion Vlssunnyside
Villagesmarion Waverly Villas
Villagessumter
Villagessumter Haciendasmsn
Villagessumter Un 115
Villagessumter Un 31
Villasmerry Oak
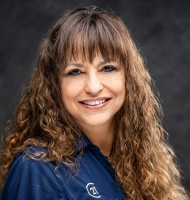
- Marie McLaughlin
- CENTURY 21 Alliance Realty
- Your Real Estate Resource
- Mobile: 727.858.7569
- sellingrealestate2@gmail.com

