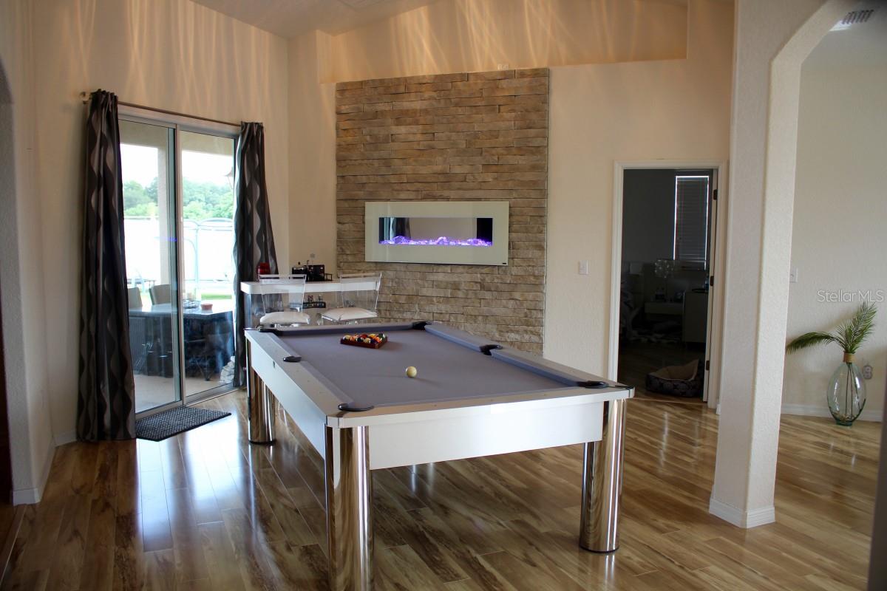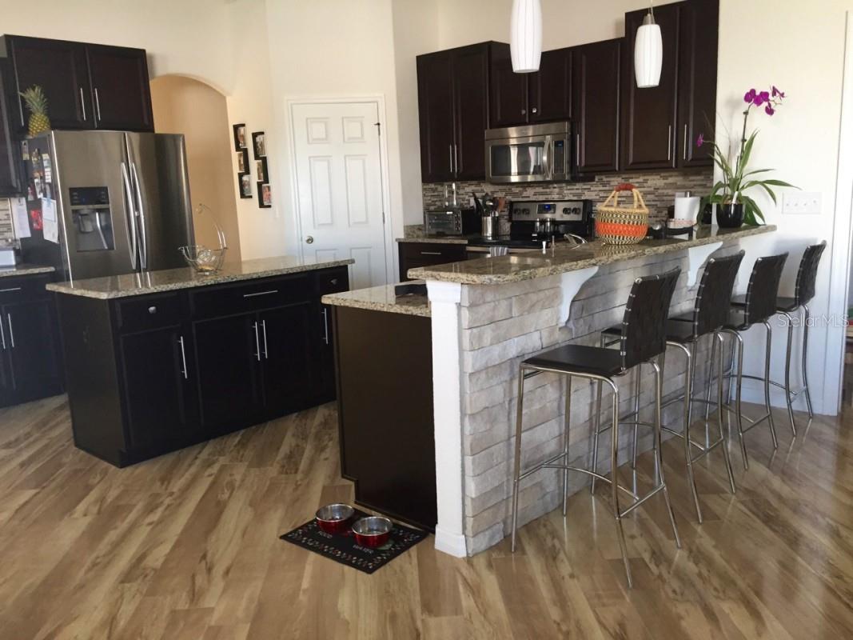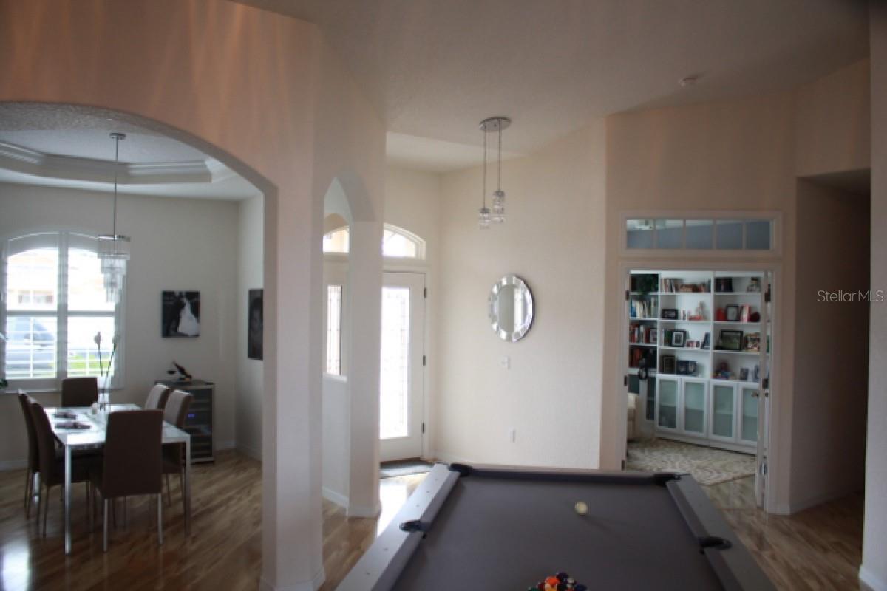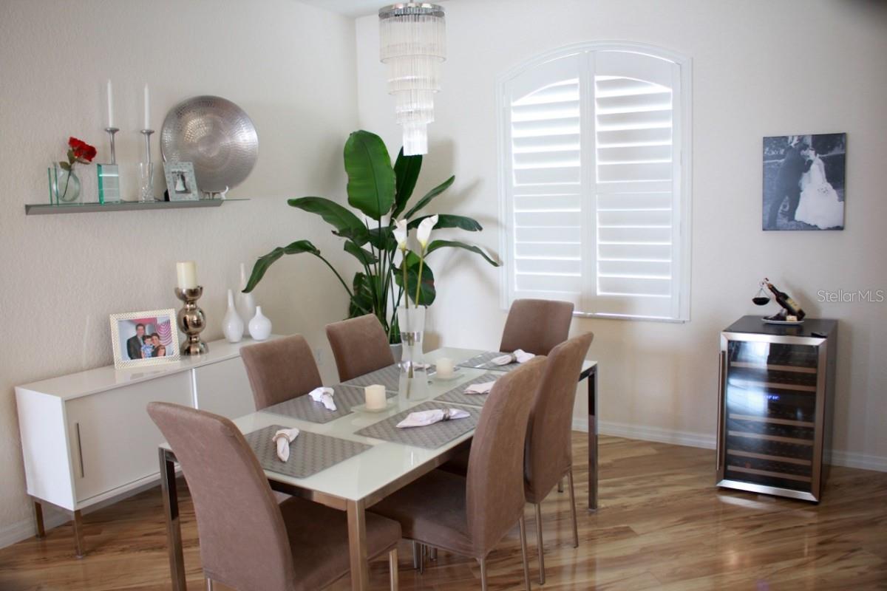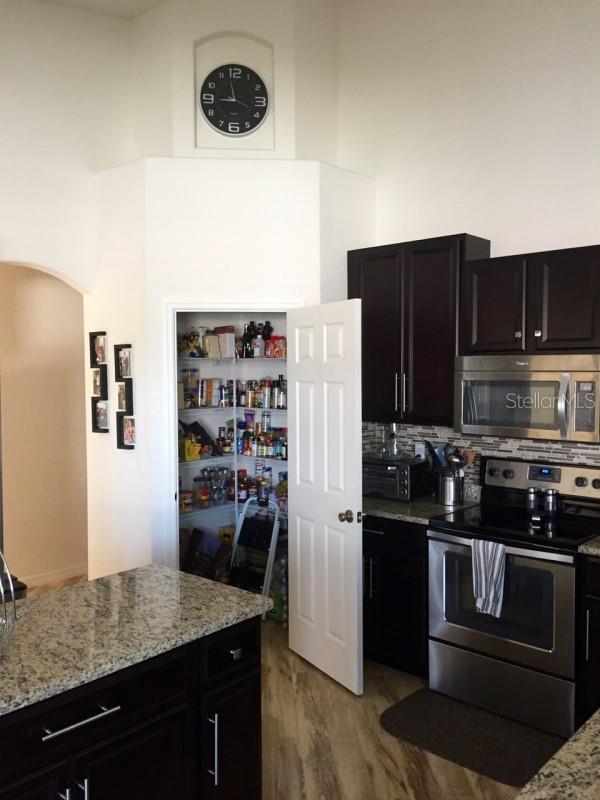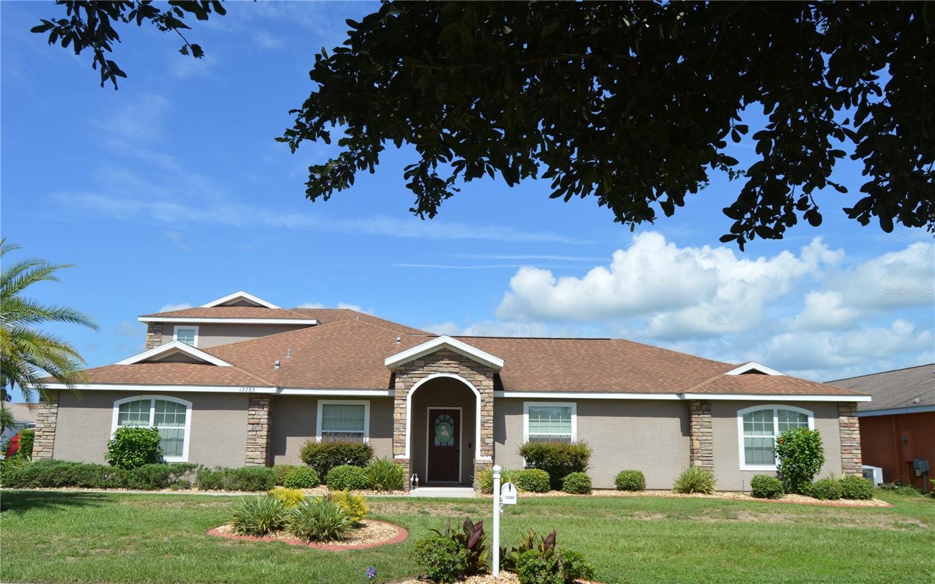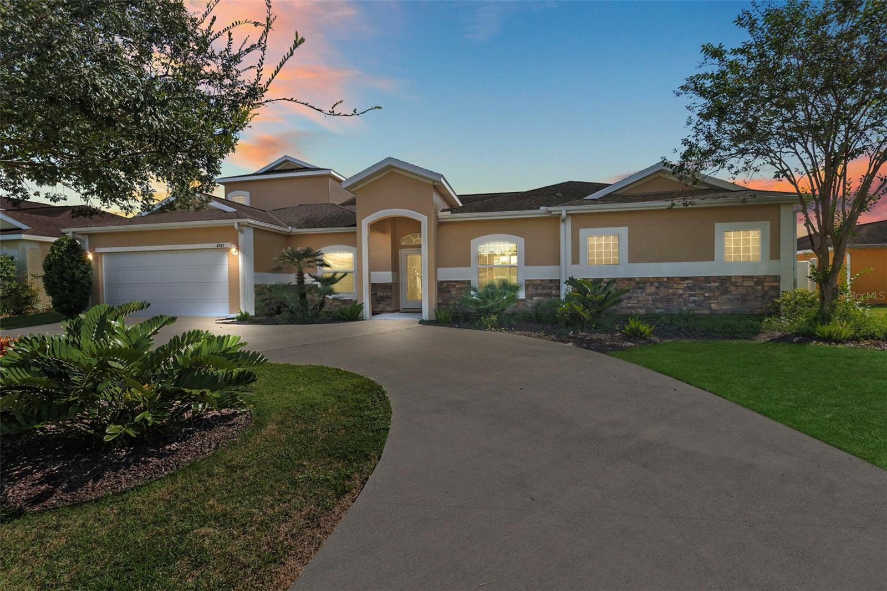12371 48th Circle, OXFORD, FL 34484
Property Photos
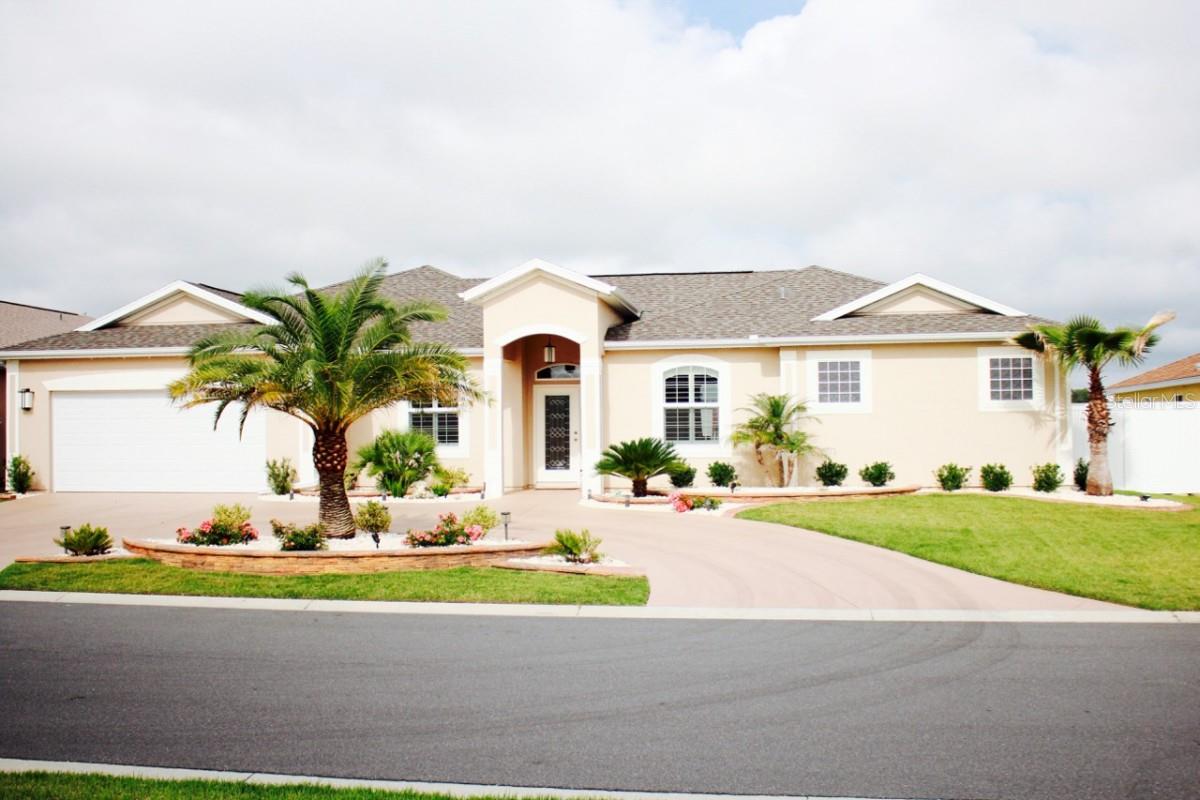
Would you like to sell your home before you purchase this one?
Priced at Only: $449,000
For more Information Call:
Address: 12371 48th Circle, OXFORD, FL 34484
Property Location and Similar Properties
- MLS#: A4611537 ( Residential )
- Street Address: 12371 48th Circle
- Viewed: 2
- Price: $449,000
- Price sqft: $172
- Waterfront: No
- Year Built: 2014
- Bldg sqft: 2611
- Bedrooms: 4
- Total Baths: 3
- Full Baths: 3
- Garage / Parking Spaces: 2
- Days On Market: 184
- Additional Information
- Geolocation: 28.9372 / -82.0227
- County: SUMTER
- City: OXFORD
- Zipcode: 34484
- Subdivision: Villages Of Parkwood
- Provided by: FLATFEE.COM
- Contact: Cliff Glansen
- 954-965-3990
- DMCA Notice
-
DescriptionThis home is situated on a double lot with a circular drive in a great family neighborhood. The home has 3 bedrooms (2 of which are masters) and 3 baths. It's a split floor plan with an additional room that has a custom built murphy bed that can be used as both a 4th bedroom and an office/den. Spacious gourmet kitchen highlights granite counter top, upgraded cabinets, recess lighting, open to the family room and eat in nook area. Custom tray ceilings in the dining room and master bedroom. Beautiful Laminate wood floors in kitchen, living, dining, family, AND the Master Bedroom. Cabana bathroom with upgraded tile and upgraded walk in shower. The Master bathroom has a huge shower with TWO shower heads. Great location 5 minute drive to all the Villages Charter Schools, and next to the Villages and the Southern Trace shopping area featuring over a dozen restaurants.
Payment Calculator
- Principal & Interest -
- Property Tax $
- Home Insurance $
- HOA Fees $
- Monthly -
Features
Building and Construction
- Covered Spaces: 0.00
- Exterior Features: Lighting
- Flooring: Laminate, Tile
- Living Area: 2611.00
- Roof: Shingle
Garage and Parking
- Garage Spaces: 2.00
- Open Parking Spaces: 0.00
- Parking Features: Driveway
Eco-Communities
- Water Source: Public
Utilities
- Carport Spaces: 0.00
- Cooling: Central Air
- Heating: Central
- Pets Allowed: Yes
- Sewer: Public Sewer
- Utilities: Electricity Connected
Finance and Tax Information
- Home Owners Association Fee Includes: Trash
- Home Owners Association Fee: 165.00
- Insurance Expense: 0.00
- Net Operating Income: 0.00
- Other Expense: 0.00
- Tax Year: 2023
Other Features
- Appliances: Dishwasher, Microwave, Range, Refrigerator
- Association Name: N/A
- Country: US
- Interior Features: Eat-in Kitchen, Solid Surface Counters, Split Bedroom
- Legal Description: LOT 53&54 THE VILLAGES OF PARKWOOD PB 10PG 17-17F
- Levels: One
- Area Major: 34484 - Oxford
- Occupant Type: Tenant
- Parcel Number: D09M053
- Zoning Code: RES
Similar Properties
Nearby Subdivisions
Bison Valley
Densan Park Ph 1
Densan Park Ph One
Grand Oaks Manor Ph 1
Horseshoe Bend
Lakeside Landing
Lakeside Landings
Lakeside Landings Enclave
Lakeside Lndgs
No Subdivision
None
Not On List
Oxford Oaks
Oxford Oaks Ph 1
Oxford Oaks Ph 1 Un 833
Oxford Oaks Ph 2
Regatta Ph 2
Regatta Ph2 Lakeside Landings
Sec 21
Simple Life
Simple Life Lakeshore
Ss Caruthers Add
Sumter Crossing
The Nw14 Of The Se14 Of The Sw
Villages Of Parkwood
Windwardlakeside Lndgs
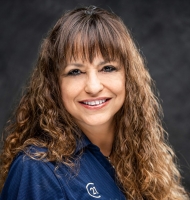
- Marie McLaughlin
- CENTURY 21 Alliance Realty
- Your Real Estate Resource
- Mobile: 727.858.7569
- sellingrealestate2@gmail.com

