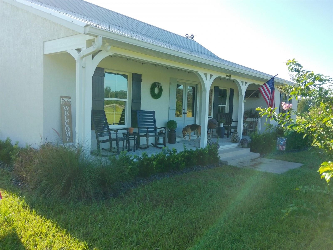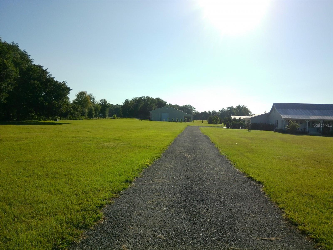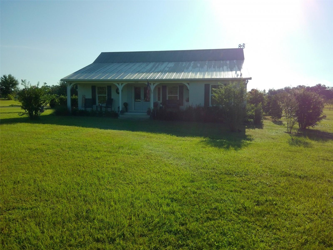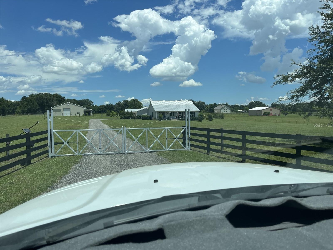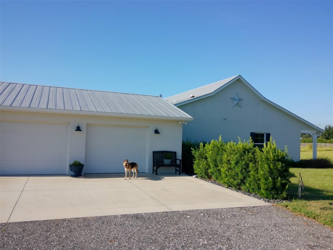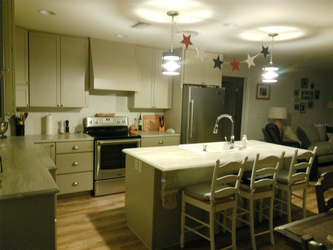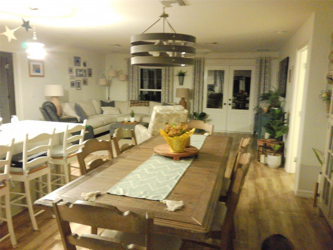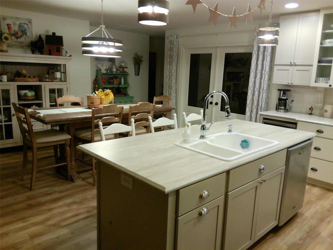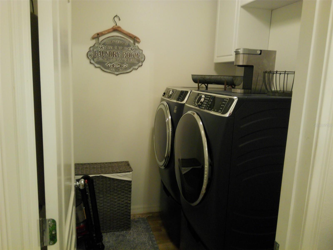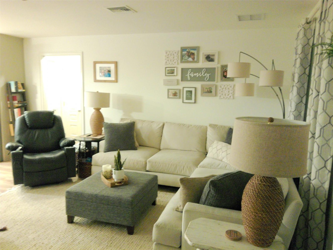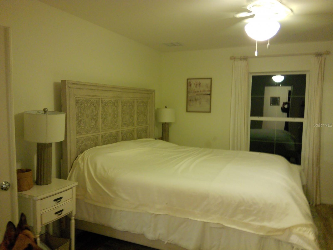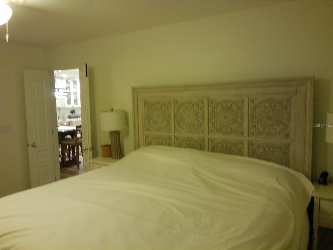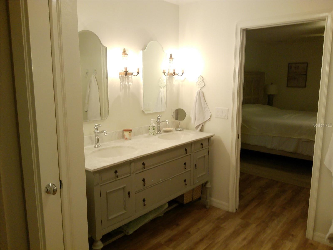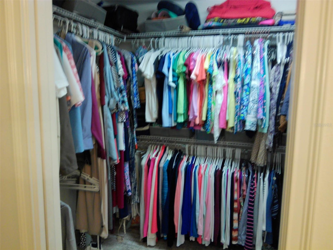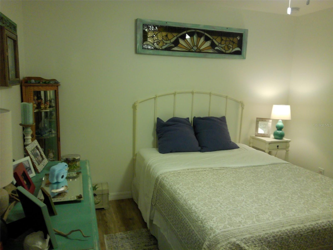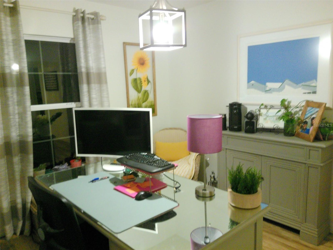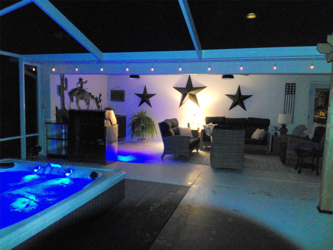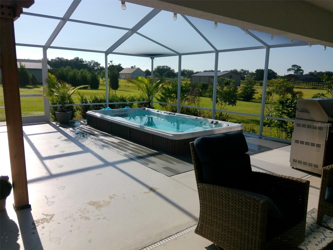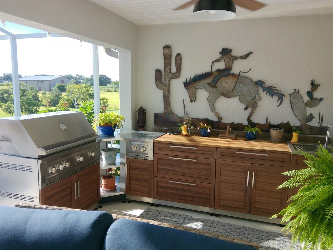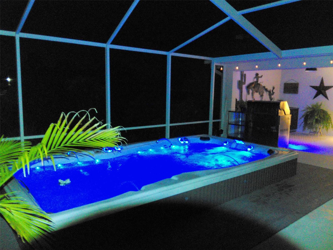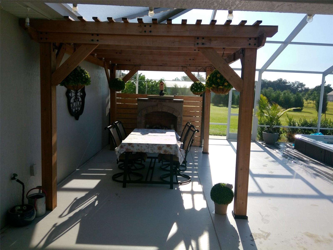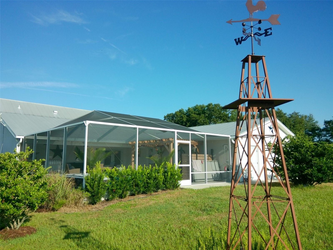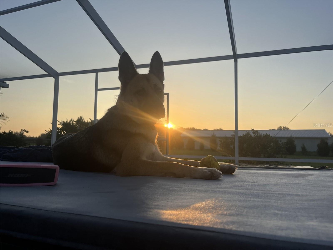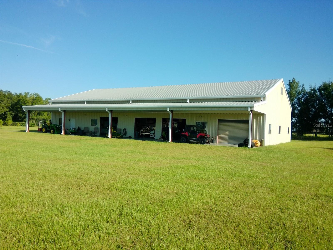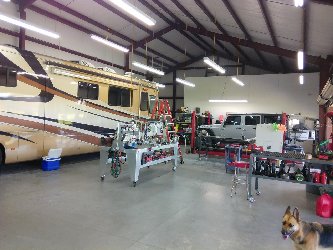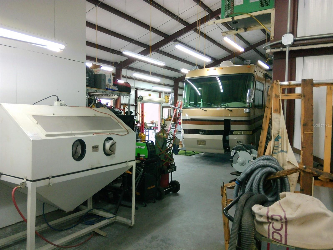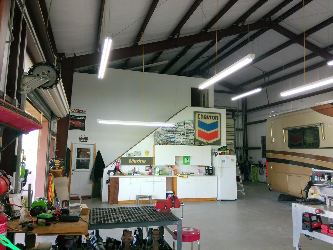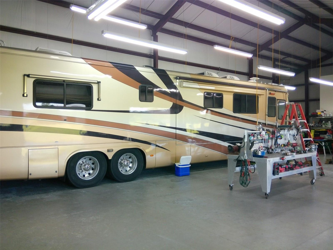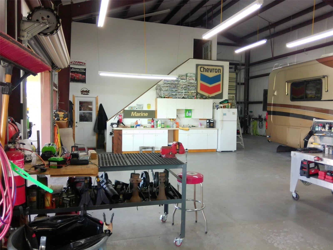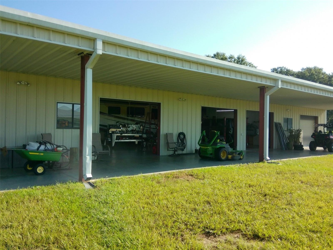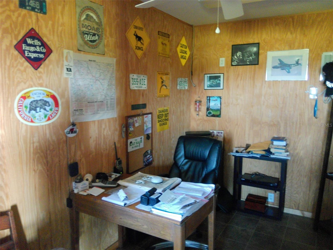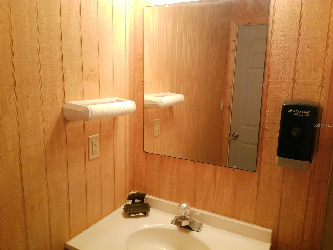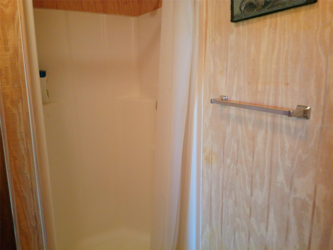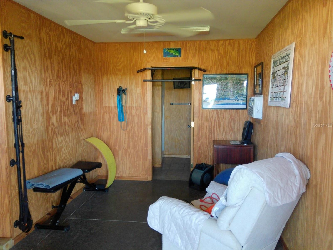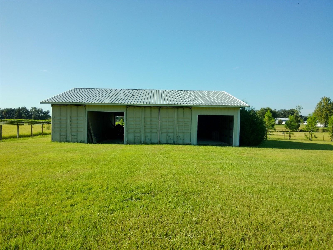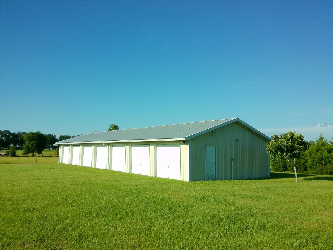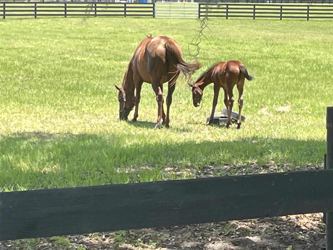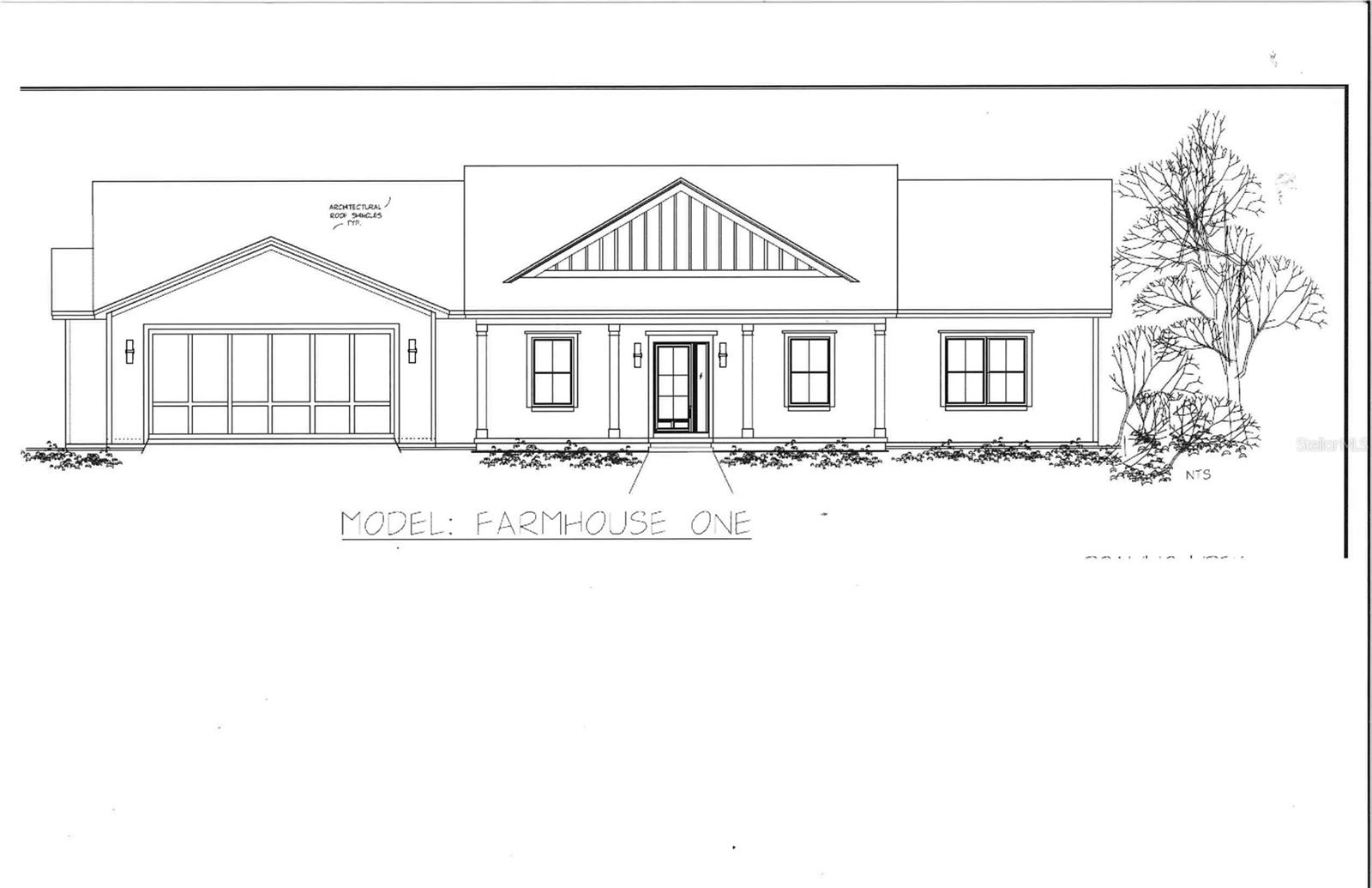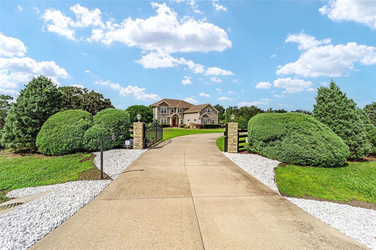13729 County Road 103, OXFORD, FL 34484
Property Photos
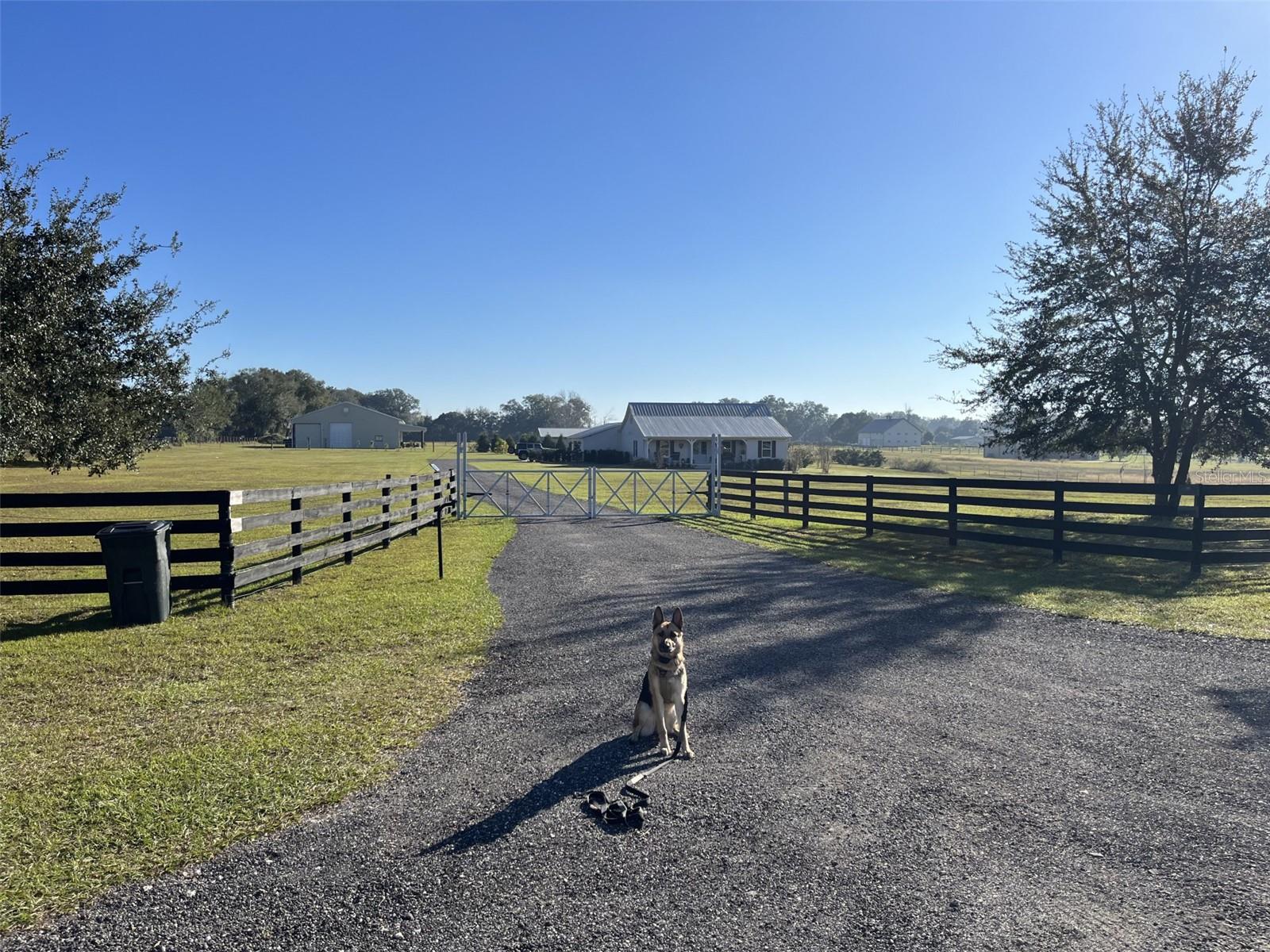
Would you like to sell your home before you purchase this one?
Priced at Only: $975,000
For more Information Call:
Address: 13729 County Road 103, OXFORD, FL 34484
Property Location and Similar Properties
- MLS#: A4624095 ( Residential )
- Street Address: 13729 County Road 103
- Viewed: 9
- Price: $975,000
- Price sqft: $629
- Waterfront: No
- Year Built: 2016
- Bldg sqft: 1550
- Bedrooms: 3
- Total Baths: 2
- Full Baths: 2
- Garage / Parking Spaces: 2
- Days On Market: 94
- Acreage: 5.00 acres
- Additional Information
- Geolocation: 28.956 / -82.0278
- County: SUMTER
- City: OXFORD
- Zipcode: 34484
- Provided by: SAVVY AVENUE, LLC
- Contact: Moe Mossa
- 888-490-1268
- DMCA Notice
-
DescriptionLocation Location Location Peaceful Country Living at 13729 Co Rd 103, Oxford, FL! . Close to everything but far enough away to enjoy peaceful country living. Take a short golf car ride to the Villages, shopping and restaurants. Open pastures filled with cows, horses and donkeys surround the 5 acre property. The custom built home with its open and split plan is the perfect layout.The master is on one side and the 2nd and 3rd bedroom on the other with a pocket door that gives your guests privacy. In the center of the home is the kitchen,dining and living room, all open, perfect for entertaining. The large lanai has an outdoor kitchen, fireplace, large swim spa, an outdoor shower and its fully enclosed with a bird cage screen enclosure. The eastern exposure of the lanai allows you to enjoy your coffee watching the sunrise and enjoy the evenings with a cool drink in the shade.The master ensuite with private bath and walk in closet is inviting and comfortable. The 2nd bed room is the perfect guest quarters and bedroom 3 is presently being used as an office. The laundry room is equipped with top of the line smart washing and drying machines and is convently located off the kitchen area. The large 2 1/2 car garage can accommodate the largest of SUVs and has built in pantrys so storage is out of sight.This property offers peaceful privacy, income potential and country living. At the rear of the property is the fully finished 7 car garage. The perfect place for all the toys and if thats not enough a 7000sqft industrial steel free span insulated man / woman cavern. Not cave but a cavern. Yes 7000 sqft fully equipt with vehicle lifts, heater, ventelation fans,work benches, seperate electric meter, full office with a waiting room, full bathroom, spray booth, and woodworking shop. Your friends may never go home. The property is fully fenced with cross fencing and powered gate. Property maintenance equipment is available for purchase ( tractor, mower and everything else to keep the property looking beautiful.This is truly a special property, quiet county living, close to everything, income potential, it has it all. Being sold fully furnished so move in and enjoy. Set up a showing to really understand what this beautiful property has to offer.
Payment Calculator
- Principal & Interest -
- Property Tax $
- Home Insurance $
- HOA Fees $
- Monthly -
Features
Building and Construction
- Covered Spaces: 0.00
- Exterior Features: French Doors, Irrigation System, Outdoor Grill, Outdoor Kitchen, Outdoor Shower, Private Mailbox, Rain Gutters, Storage
- Fencing: Barbed Wire, Board, Cross Fenced
- Flooring: Laminate
- Living Area: 1550.00
- Roof: Metal
Garage and Parking
- Garage Spaces: 2.00
- Parking Features: Garage Door Opener, Garage Faces Side, Ground Level, Guest, Off Street
Eco-Communities
- Pool Features: Deck, Fiberglass, In Ground, Solar Cover
- Water Source: Well
Utilities
- Carport Spaces: 0.00
- Cooling: Central Air, Humidity Control
- Heating: Central, Heat Pump
- Sewer: Septic Tank
- Utilities: Electricity Connected, Underground Utilities
Finance and Tax Information
- Home Owners Association Fee: 0.00
- Net Operating Income: 0.00
- Tax Year: 2023
Other Features
- Appliances: Dishwasher, Dryer, Electric Water Heater, Exhaust Fan, Freezer, Microwave, Range, Range Hood, Refrigerator, Washer, Water Filtration System, Water Softener
- Country: US
- Interior Features: Ceiling Fans(s), Open Floorplan, Primary Bedroom Main Floor, Solid Wood Cabinets, Walk-In Closet(s), Window Treatments
- Legal Description: THE N 1/2 OF W 657.35 FT OF THE FOLLOWING THE NW 1/4 OF SW 1/4 OF THE NE 1/4; AND THE W 1/2 OF NE 1/4 OF SW1/4 OF NE 1/4 LESS RD R/W FOR CR 103
- Levels: One
- Area Major: 34484 - Oxford
- Occupant Type: Owner
- Parcel Number: D05-157
- Zoning Code: N/A
Similar Properties
Nearby Subdivisions
Beg 2047.88 Ft E Of Sw Cor Of
Bison Valley
Densan Park
Densan Park Ph 1
Densan Park Ph One
Grand Oaks Manor Ph 1
Horseshoe Bend
Lakeshore
Lakeside Landing
Lakeside Landings
Lakeside Landings Enclave
Lakeside Lndgs
No Subdivision
None
Not On List
Oxford Oaks
Oxford Oaks Ph 1
Oxford Oaks Ph 2
Regatta Ph2 Lakeside Landings
Sec 21
Simple Life
Simple Life Lakeshore
Ss Caruthers Add
Sumter Crossing
Villages Of Parkwood
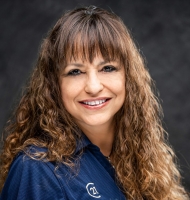
- Marie McLaughlin
- CENTURY 21 Alliance Realty
- Your Real Estate Resource
- Mobile: 727.858.7569
- sellingrealestate2@gmail.com

