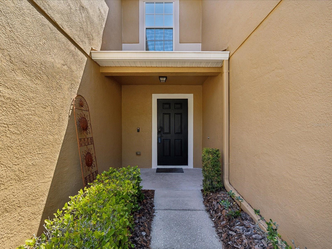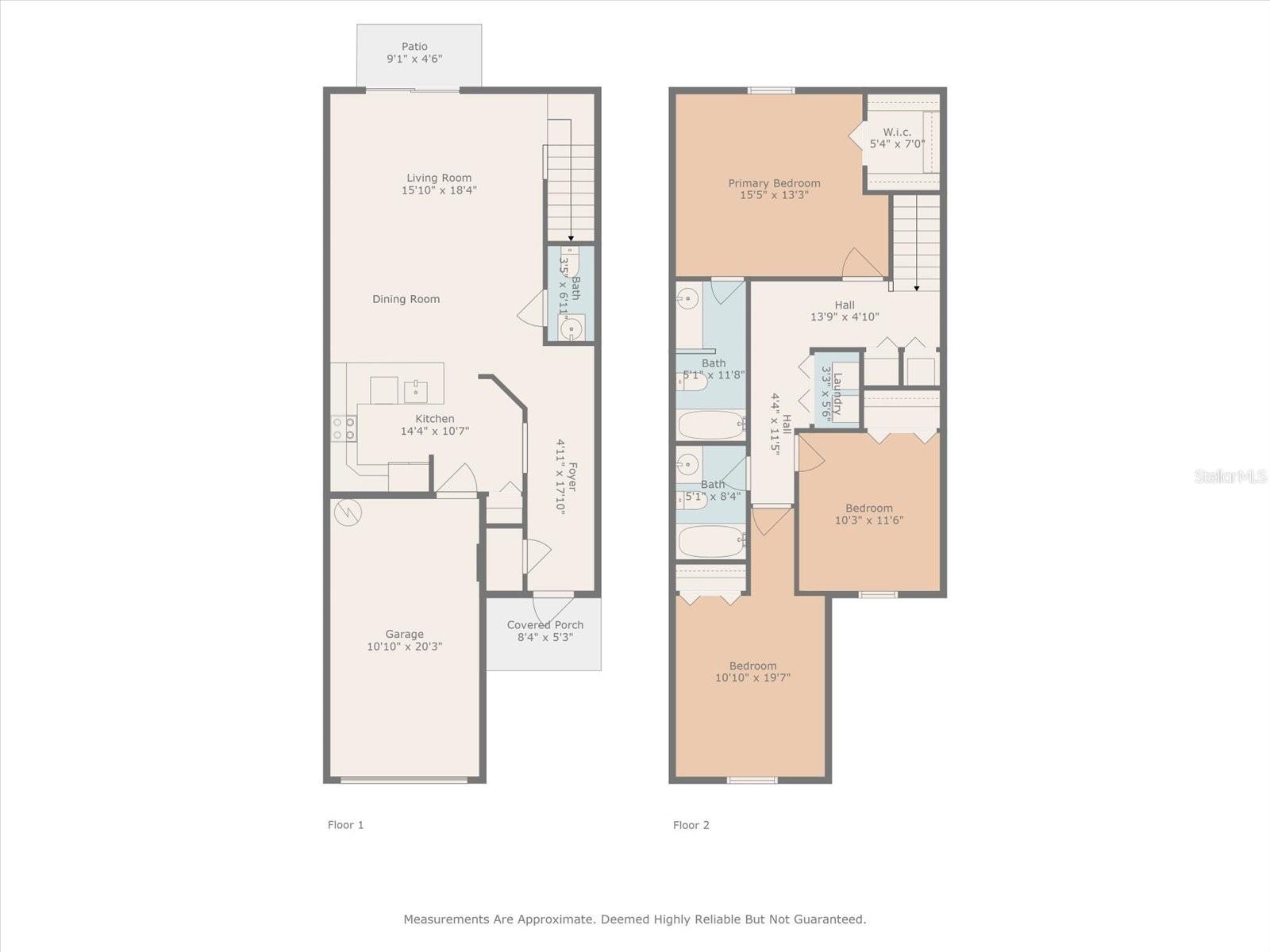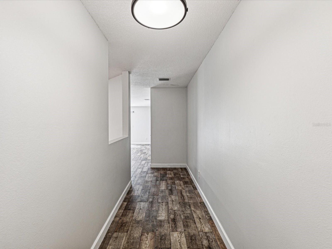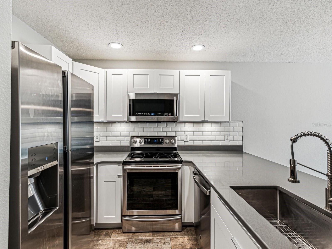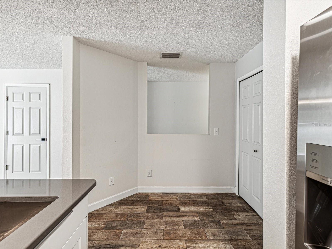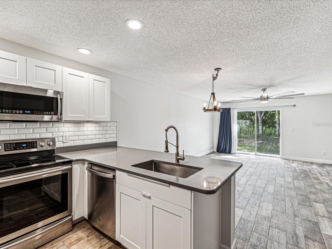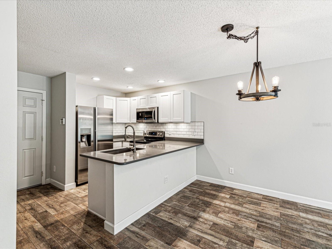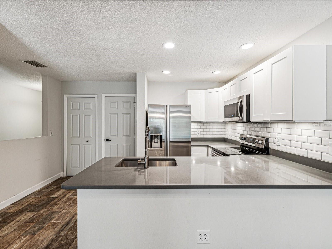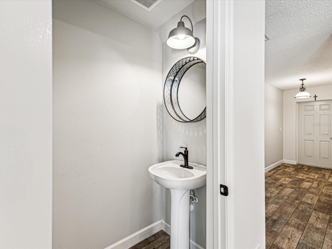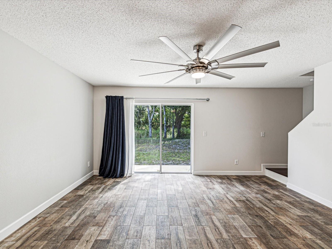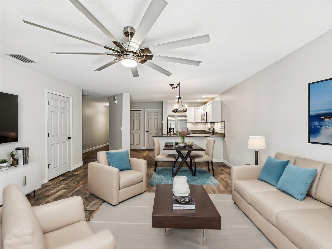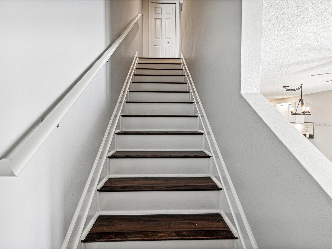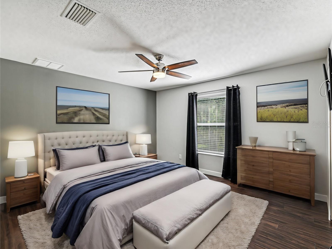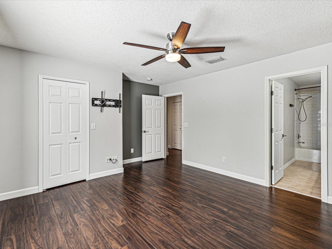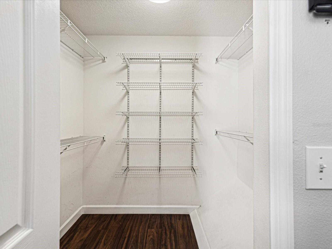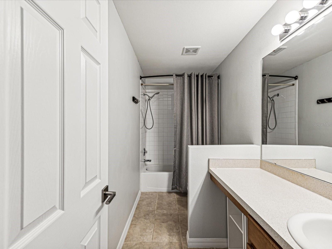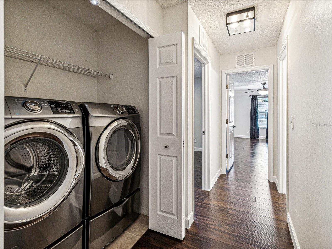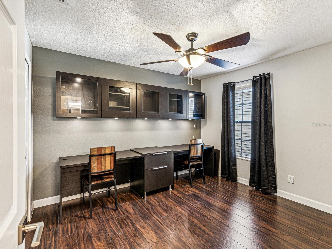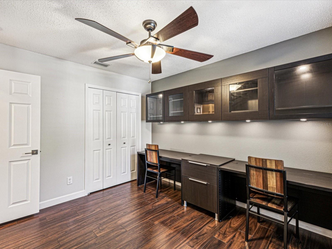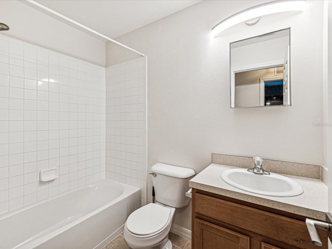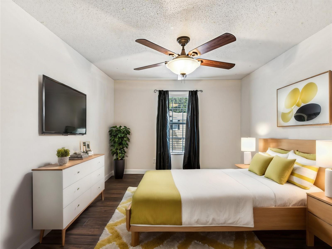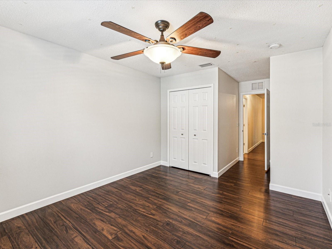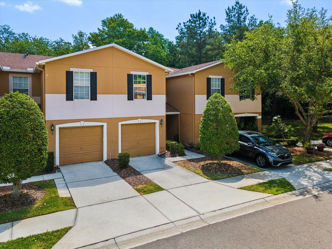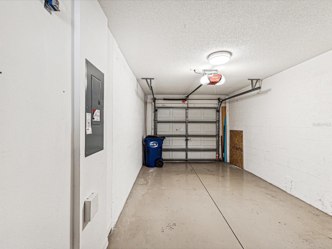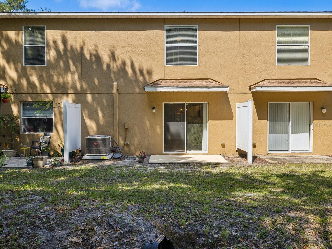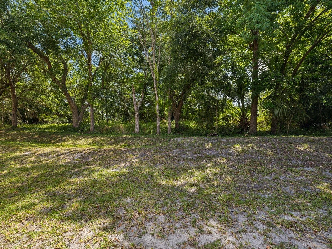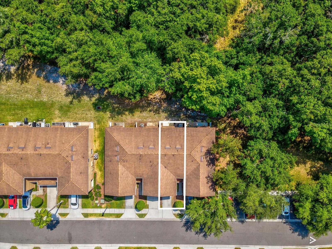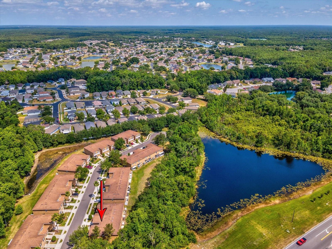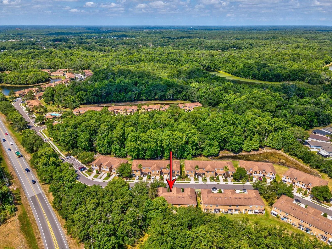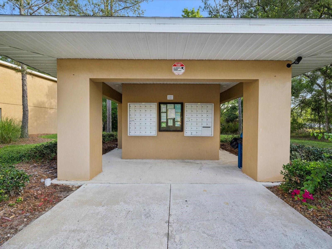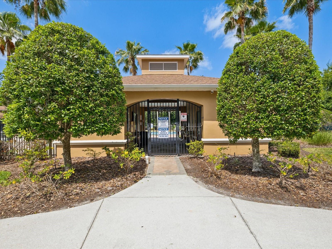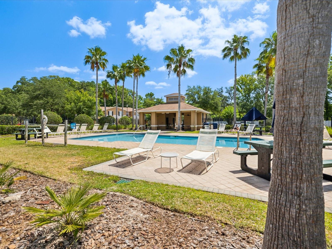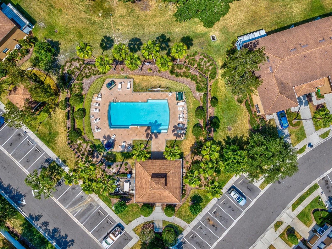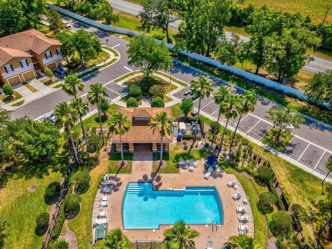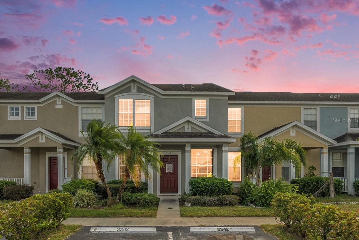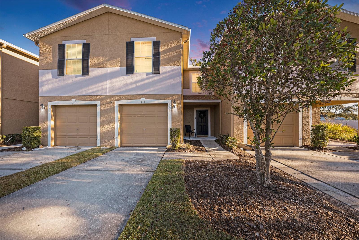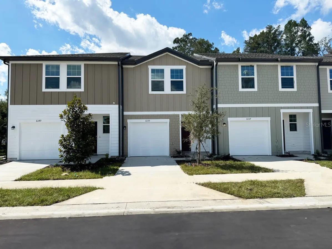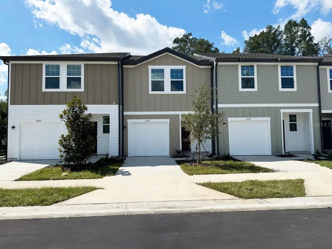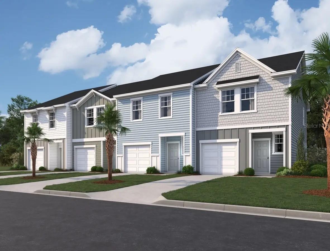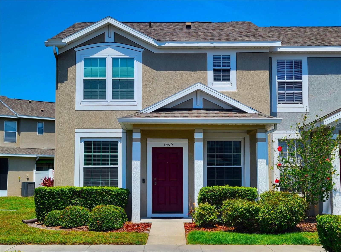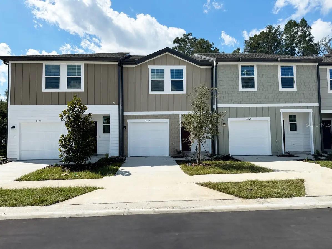4524 Winding River Way, LAND O LAKES, FL 34639
Property Photos
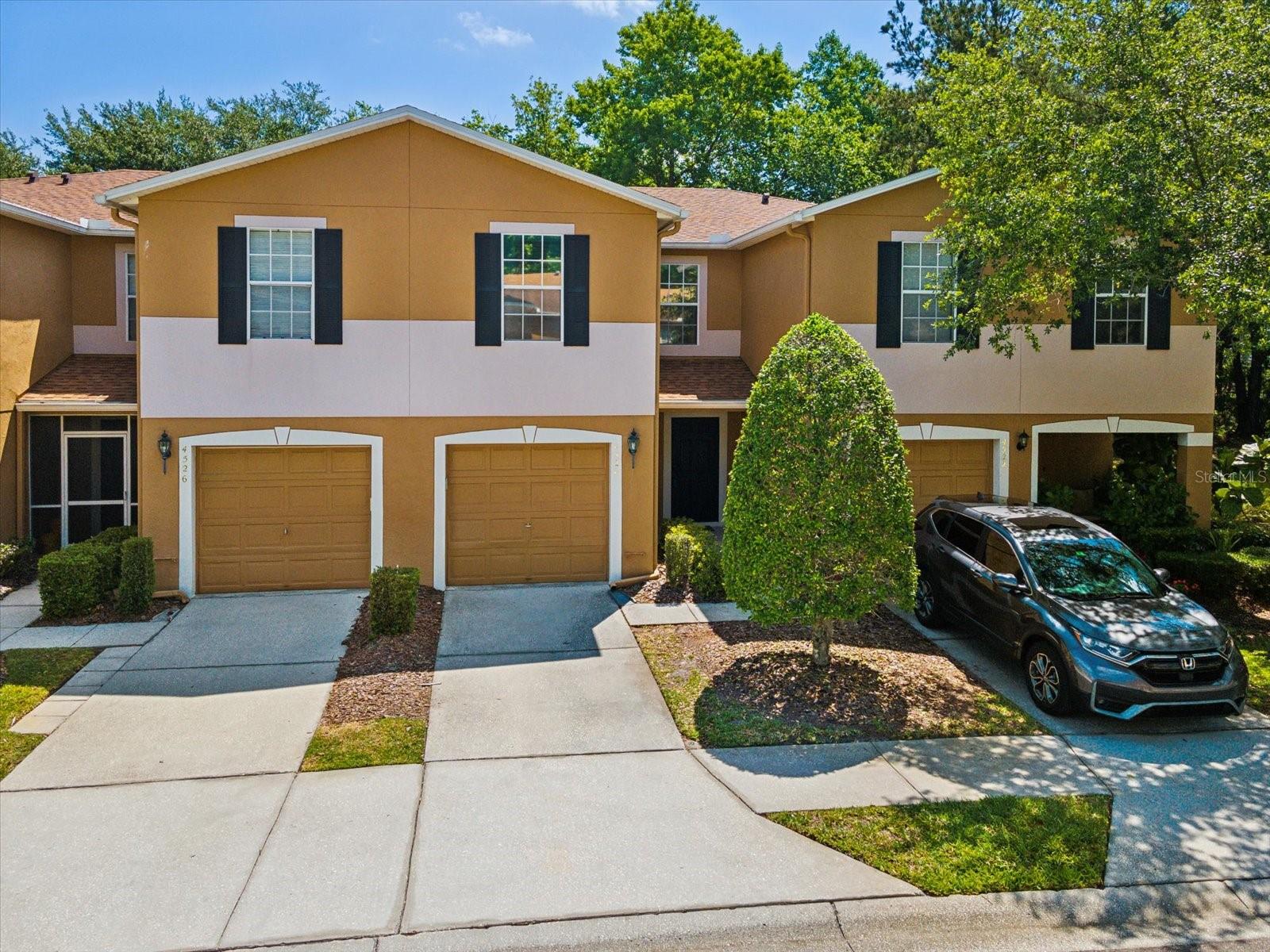
Would you like to sell your home before you purchase this one?
Priced at Only: $299,000
For more Information Call:
Address: 4524 Winding River Way, LAND O LAKES, FL 34639
Property Location and Similar Properties
- MLS#: W7864738 ( Residential )
- Street Address: 4524 Winding River Way
- Viewed: 32
- Price: $299,000
- Price sqft: $163
- Waterfront: No
- Year Built: 2005
- Bldg sqft: 1832
- Bedrooms: 3
- Total Baths: 3
- Full Baths: 2
- 1/2 Baths: 1
- Garage / Parking Spaces: 1
- Days On Market: 226
- Additional Information
- Geolocation: 28.2208 / -82.3864
- County: PASCO
- City: LAND O LAKES
- Zipcode: 34639
- Subdivision: Edgewater At Grand Oaks Ph 02
- Elementary School: Veterans
- Middle School: Cypress Creek
- High School: Cypress Creek
- Provided by: ASHLEY REALTY GROUP
- Contact: Beth Cox
- 407-920-3571
- DMCA Notice
-
DescriptionOne or more photo(s) has been virtually staged. Searching for a quiet community in a prime location with NO CDD and Low HOA? Here, you will find the perfect combination of convenience and tranquility in this beautifully RENOVATED 2 story townhome featuring 3 beds, 2.5 baths and a 1 car garage. As you step inside, you'll discover an open floor plan, crafted with a modern aesthetic that blends the timeless neutral palette with contemporary design elements. The flooring downstairs has been upgraded with wood look plank tile and upstairs features PREMIUM 4 sided beveled edge laminate, NO CARPET. The first floor also includes a coat closet for extra storage and a half bath. The kitchen is complete with SHAKER cabinets, QUARTZ counter tops, classic subway tile backsplash, pantry and STAINLESS appliances. The center island layout is ideal for entertaining as it overlooks the family room and showcases this home's truly open feel. The sliding doors open to the patio and a view of mature trees, ensuring privacy for outdoor relaxation. The spacious PRIMARY EN SUITE features a view of the conservation area, complete with a walk in closet and ceiling fan. An additional 2 generous sized bedrooms and full bath are located upstairs as well. The LOW HOA includes lawn and community pool care, roof replacement, exterior painting, trash and street maintenance. Guest parking is close by. Conveniently located near I 75, this home is a short drive to popular shopping and entertainment destinations, such as Tampa Premium Outlet Mall, The Grove, Wiregrass Mall, PopStroke (the new Tiger Woods Golf Experience) and Advent Health Center Ice. Edgewater at Grand Oaks is a great place to call home! Schedule your tour today!
Payment Calculator
- Principal & Interest -
- Property Tax $
- Home Insurance $
- HOA Fees $
- Monthly -
Features
Building and Construction
- Covered Spaces: 0.00
- Exterior Features: Lighting, Rain Gutters, Sidewalk, Sliding Doors
- Flooring: Ceramic Tile, Laminate
- Living Area: 1536.00
- Roof: Shingle
Land Information
- Lot Features: Conservation Area, In County, Sidewalk, Paved
School Information
- High School: Cypress Creek High-PO
- Middle School: Cypress Creek Middle School
- School Elementary: Veterans Elementary School
Garage and Parking
- Garage Spaces: 1.00
- Open Parking Spaces: 0.00
- Parking Features: Driveway, Garage Door Opener, Guest
Eco-Communities
- Water Source: Public
Utilities
- Carport Spaces: 0.00
- Cooling: Central Air
- Heating: Central
- Pets Allowed: Breed Restrictions, Cats OK, Dogs OK, Number Limit, Yes
- Sewer: Public Sewer
- Utilities: Cable Available, Electricity Connected, Public, Sewer Connected, Street Lights, Water Connected
Amenities
- Association Amenities: Pool
Finance and Tax Information
- Home Owners Association Fee Includes: Pool, Escrow Reserves Fund, Maintenance Structure, Maintenance Grounds, Pest Control, Trash
- Home Owners Association Fee: 215.00
- Insurance Expense: 0.00
- Net Operating Income: 0.00
- Other Expense: 0.00
- Tax Year: 2023
Other Features
- Appliances: Dishwasher, Disposal, Dryer, Electric Water Heater, Microwave, Range, Refrigerator, Washer
- Association Name: Creative Management
- Association Phone: 727-478-4909
- Country: US
- Interior Features: Ceiling Fans(s), Kitchen/Family Room Combo, Open Floorplan, Stone Counters, Thermostat, Walk-In Closet(s), Window Treatments
- Legal Description: EDGEWATER AT GRAND OAKS PHASE 2 PB 48 PG 001 BLOCK 36 LOT 3
- Levels: Two
- Area Major: 34639 - Land O Lakes
- Occupant Type: Vacant
- Parcel Number: 15-26-19-0110-03600-0030
- View: Trees/Woods
- Views: 32
- Zoning Code: MPUD
Similar Properties
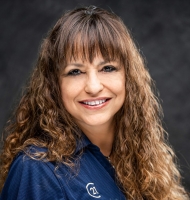
- Marie McLaughlin
- CENTURY 21 Alliance Realty
- Your Real Estate Resource
- Mobile: 727.858.7569
- sellingrealestate2@gmail.com

