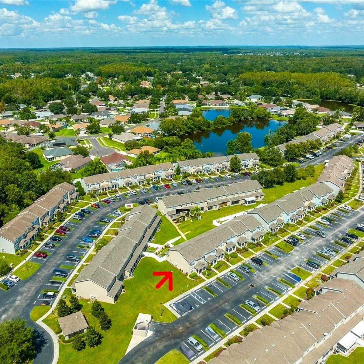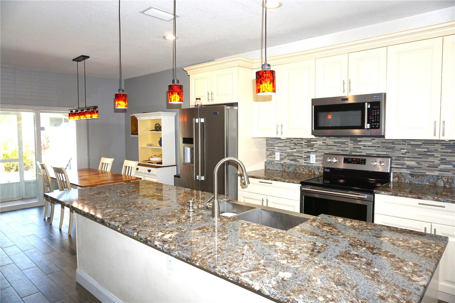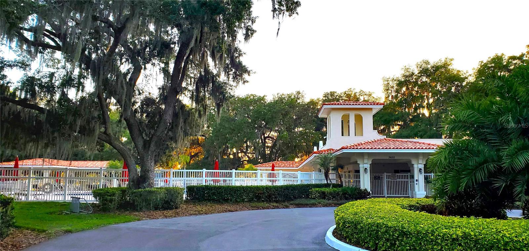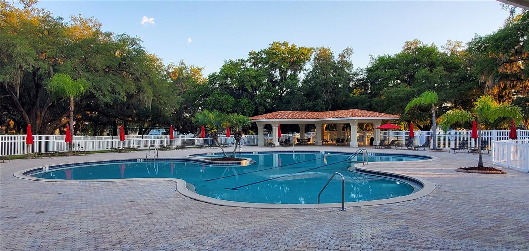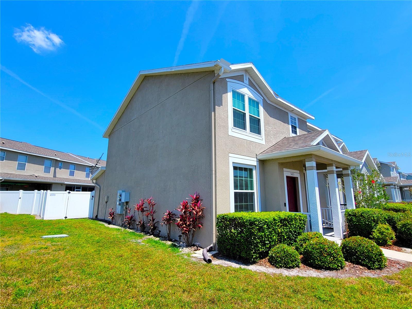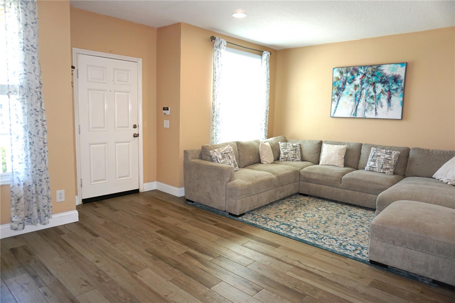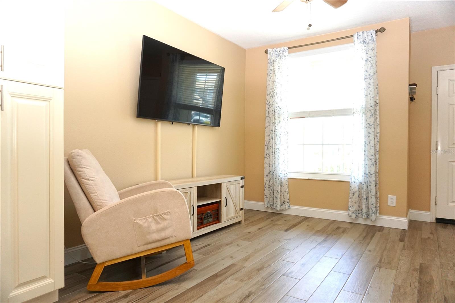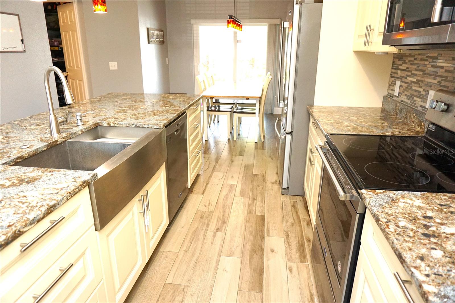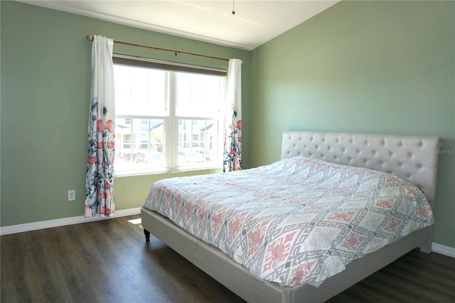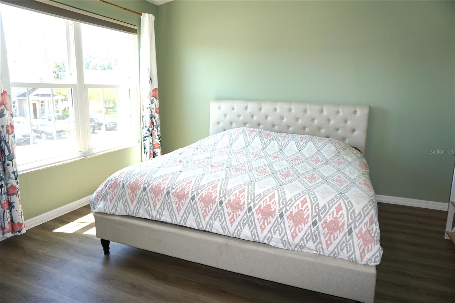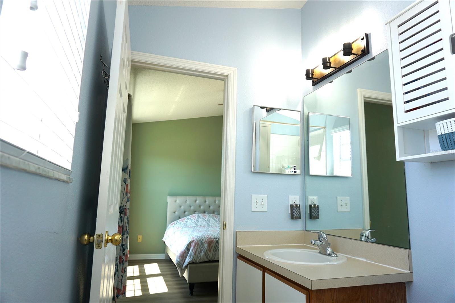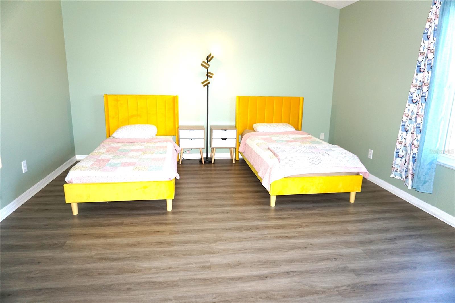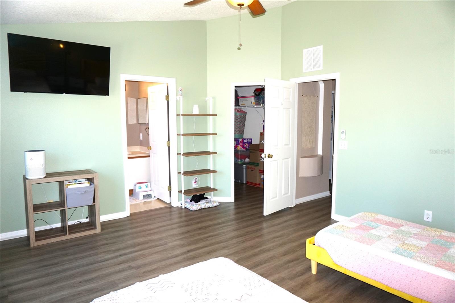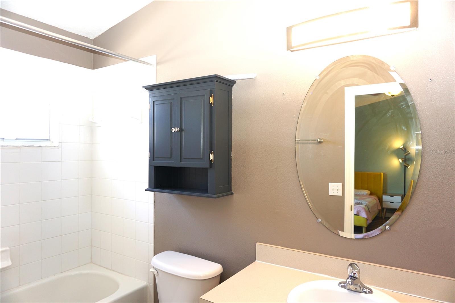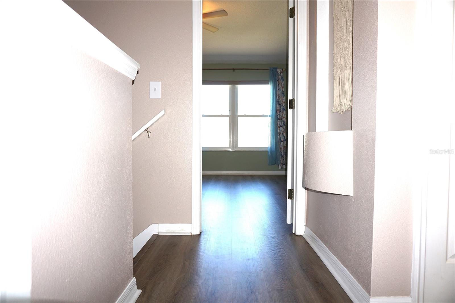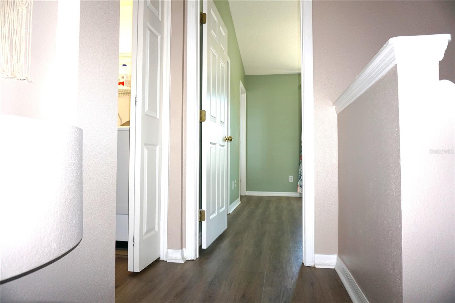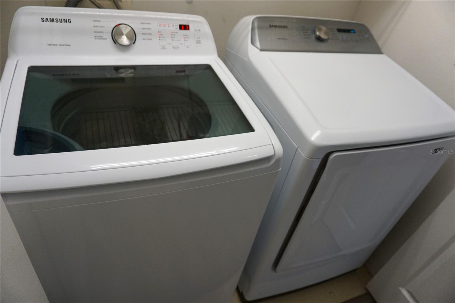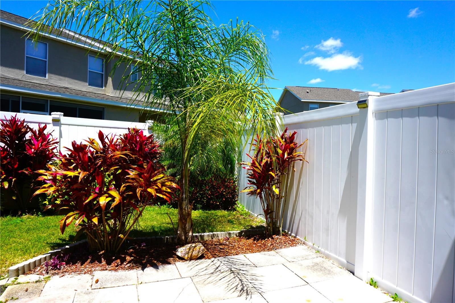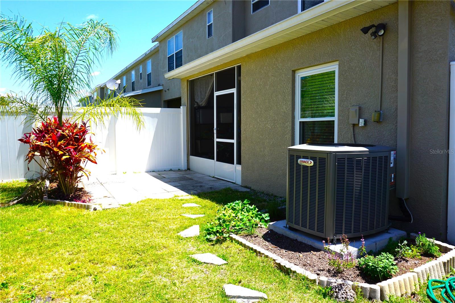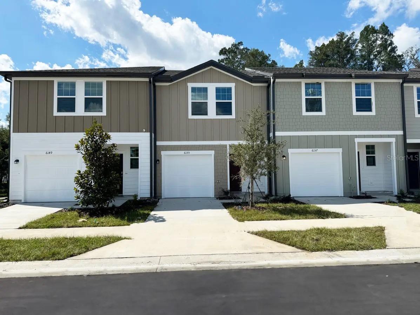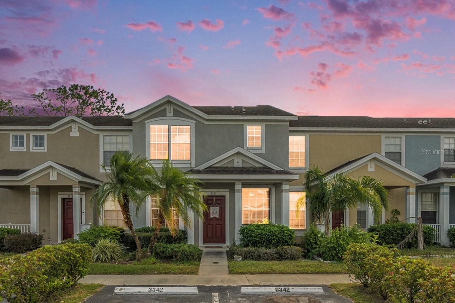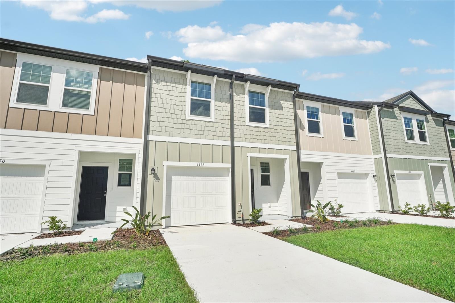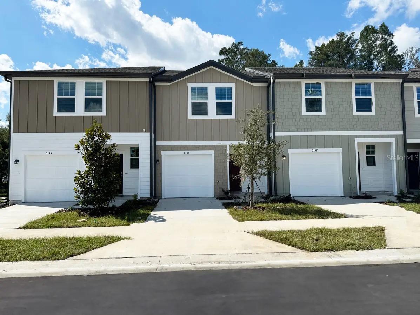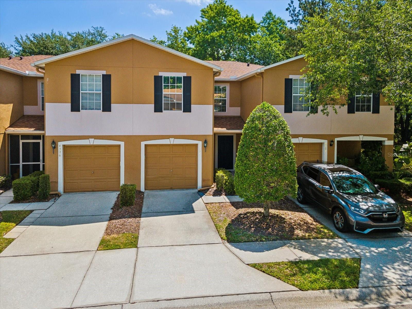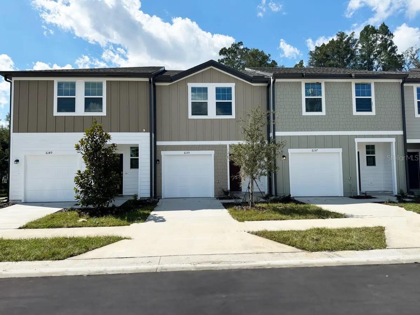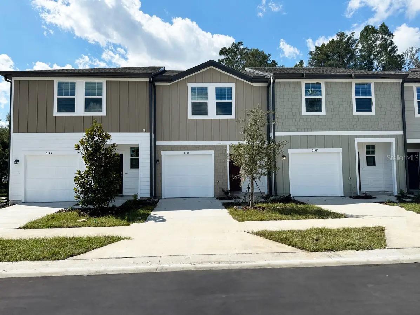3405 Santa Rita Lane, LAND O LAKES, FL 34639
Property Photos
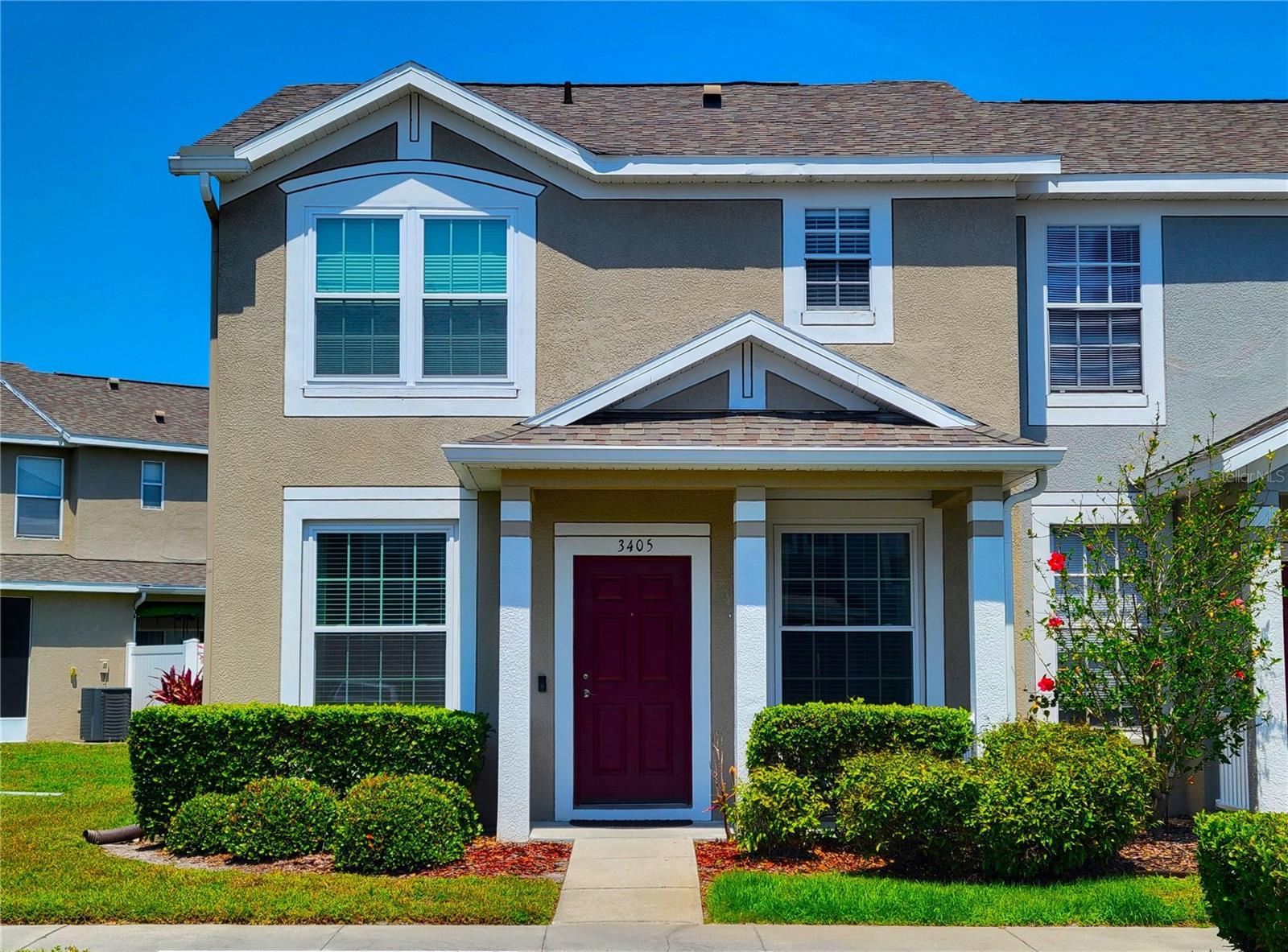
Would you like to sell your home before you purchase this one?
Priced at Only: $299,900
For more Information Call:
Address: 3405 Santa Rita Lane, LAND O LAKES, FL 34639
Property Location and Similar Properties
- MLS#: T3520434 ( Residential )
- Street Address: 3405 Santa Rita Lane
- Viewed: 15
- Price: $299,900
- Price sqft: $169
- Waterfront: No
- Year Built: 2004
- Bldg sqft: 1772
- Bedrooms: 3
- Total Baths: 3
- Full Baths: 3
- Days On Market: 213
- Additional Information
- Geolocation: 28.2063 / -82.3979
- County: PASCO
- City: LAND O LAKES
- Zipcode: 34639
- Subdivision: Stagecoach Village Prcl 08 Ph
- Provided by: BHHS FLORIDA PROPERTIES GROUP
- Contact: Frank Rotger
- 813-643-9977
- DMCA Notice
-
DescriptionSeller MOTIVATED ! Along with price reduction, Seller will consider contribution to Buyers closing cost and or rate buy down. Beautiful 3 bedrooms 3 FULL BATH townhouse in sought after GATED community of Santa Fe at Stagecoach Village, Land O' Lakes. The home has been well cared for and enhanced adding over $30,000 in improvements within the past two years alone. The welcoming covered front porch is a charming spot with room to relax. Best of all this townhome has two primary suites upstairs with private bathrooms and big walk in closets, offering flexibility for families or roommates. The first floor is a spacious and inviting open concept with wood like ceramic tile. No carpet is a definite plus for easy maintenance with a clean, modern look. The remodeled eat in kitchen is a dream, with its granite counters, large island, FARMHOUSE SINK, and CUSTOM cabinets featuring soft close mechanisms and crown molding. Also on the first floor is a full bathroom adjacent to the guest bedroom; with a walk in closet. Luxury vinyl flooring has been installed, for a durable, waterproof, high end look. The laundry room is conveniently placed in the upstairs hall. The covered screened in lanai is an ideal spot for enjoying the outdoors while still being protected from the elements. A private tropical fully fenced yard adds a layer of privacy and tranquility. Features replaced and upgraded include: Newer Roof 2019, New splitless HVAC system with UV light filter, with 10 year warranty 2023. New LPV flooring; 2nd floor 2023, New energy efficient Windows 2023. New Kitchen Faucet, Newer Samsung washer & dryer. The community of Sante Fe Stagecoach Village offers an incredible array of amenities and services, particularly its comprehensive maintenance package covering exterior paint, roof, landscaping, lawn care, irrigation, garbage removal, water, and sewer. This takes a significant burden off homeowners year round. Also the community has access to the beautiful pool, A park with mature shaded trees lined with sidewalks, and a playground. This property is in a USDA qualified area! The location of this beautiful home is convenient, being minutes away from major highways like I 75/275 & SR54/SR56. This home has a close proximity to Premium Outlets, Wiregrass Mall, variety of stores, local hospitals, Lagoons, parks, highly rated schools, tons of dining options, and so much more!
Payment Calculator
- Principal & Interest -
- Property Tax $
- Home Insurance $
- HOA Fees $
- Monthly -
Features
Building and Construction
- Covered Spaces: 0.00
- Exterior Features: Garden, Irrigation System, Sliding Doors
- Fencing: Vinyl
- Flooring: Ceramic Tile, Luxury Vinyl
- Living Area: 1653.00
- Roof: Shingle
Garage and Parking
- Garage Spaces: 0.00
- Open Parking Spaces: 0.00
- Parking Features: Assigned
Eco-Communities
- Water Source: Public
Utilities
- Carport Spaces: 0.00
- Cooling: Central Air
- Heating: Electric
- Pets Allowed: Yes
- Sewer: Public Sewer
- Utilities: Public
Finance and Tax Information
- Home Owners Association Fee Includes: Maintenance Structure, Maintenance Grounds, Trash, Water
- Home Owners Association Fee: 350.00
- Insurance Expense: 0.00
- Net Operating Income: 0.00
- Other Expense: 0.00
- Tax Year: 2023
Other Features
- Appliances: Dishwasher, Dryer, Microwave, Range, Refrigerator, Washer
- Association Name: Heather
- Association Phone: 813 951 1997
- Country: US
- Interior Features: Cathedral Ceiling(s), Ceiling Fans(s), Eat-in Kitchen, High Ceilings, Kitchen/Family Room Combo, Stone Counters, Vaulted Ceiling(s), Walk-In Closet(s)
- Legal Description: STAGECOACH VILLAGE - PARCEL 8 - PHASE 1 PB 47 PG 116 LOT 1 BLOCK 20 OR 8583 PG 3577
- Levels: Two
- Area Major: 34639 - Land O Lakes
- Occupant Type: Owner
- Parcel Number: 22-26-19-0160-02000-0010
- Views: 15
- Zoning Code: MPUD
Similar Properties
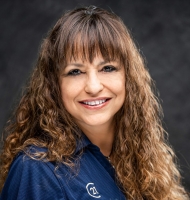
- Marie McLaughlin
- CENTURY 21 Alliance Realty
- Your Real Estate Resource
- Mobile: 727.858.7569
- sellingrealestate2@gmail.com

