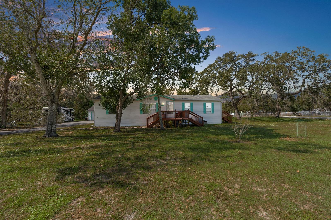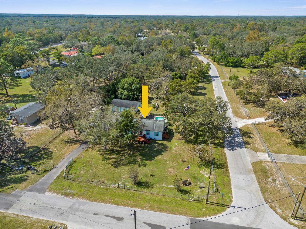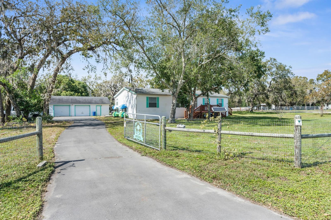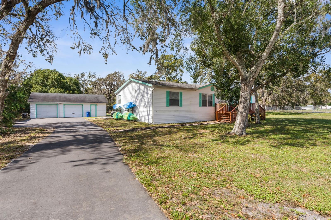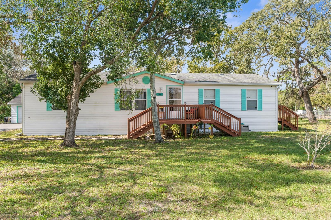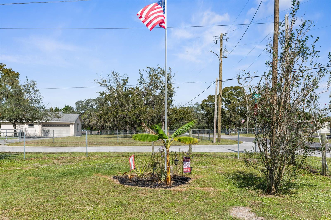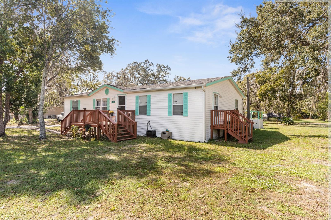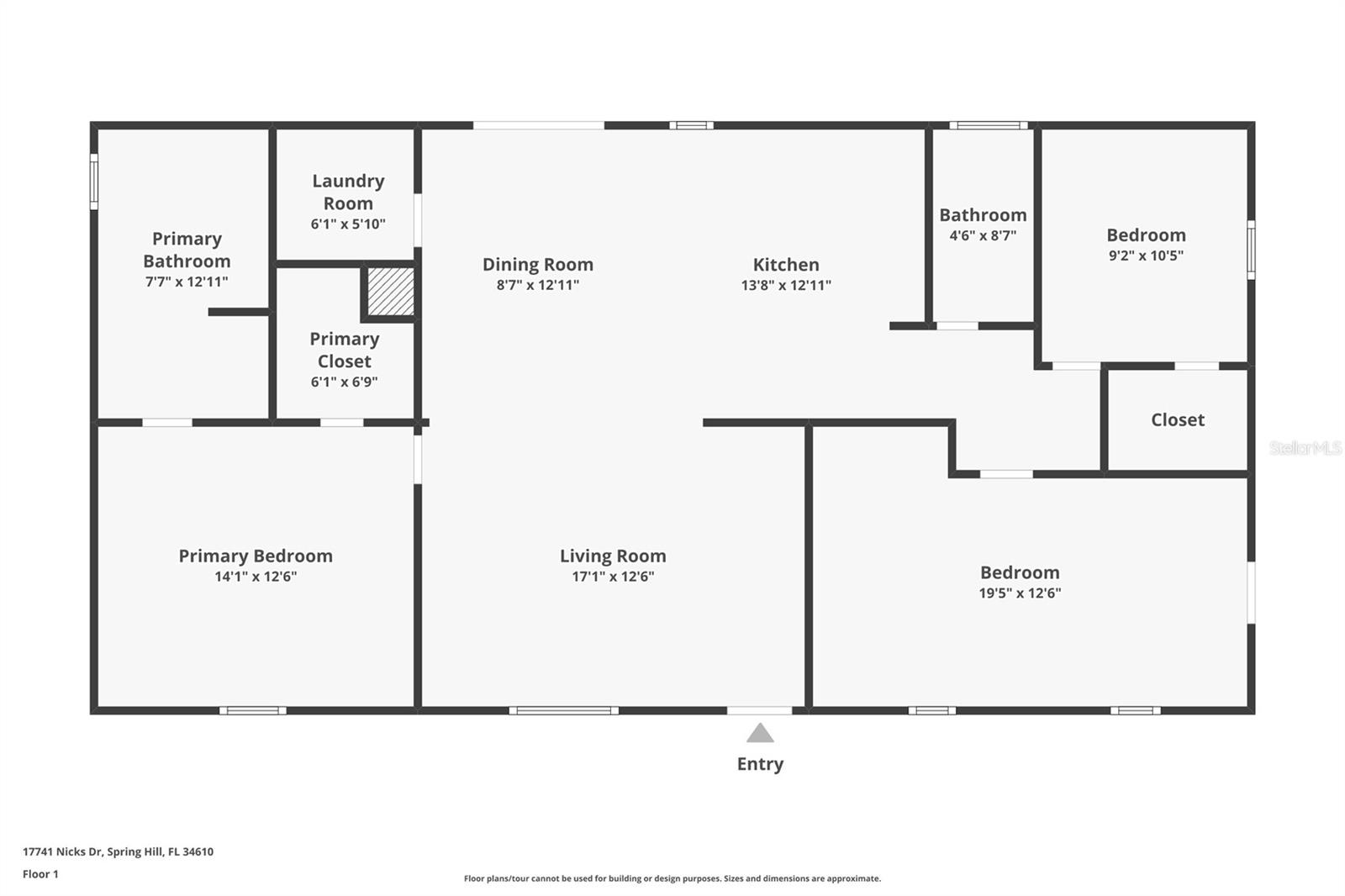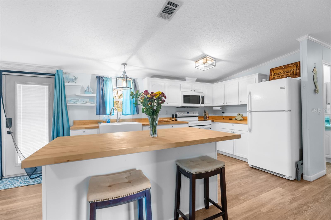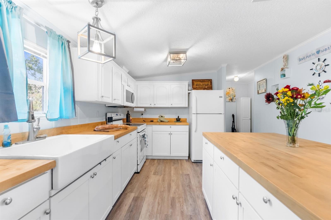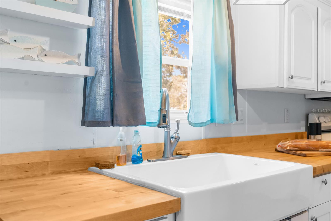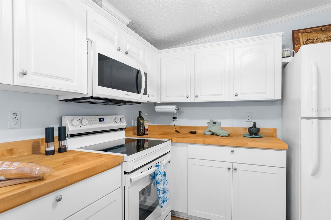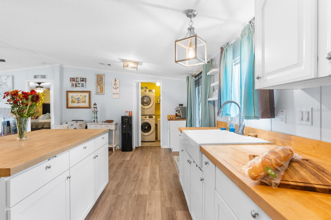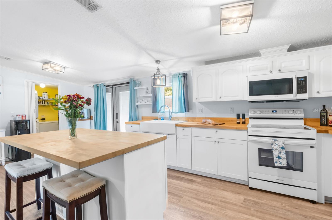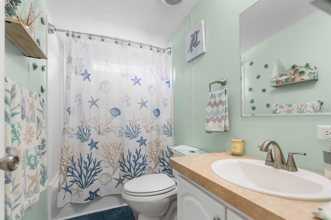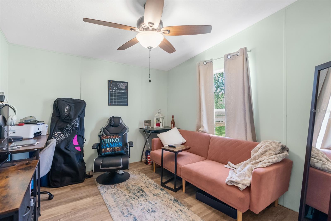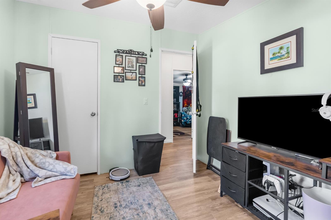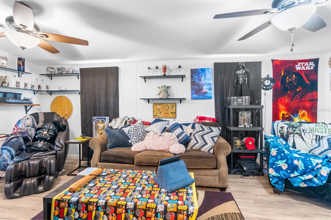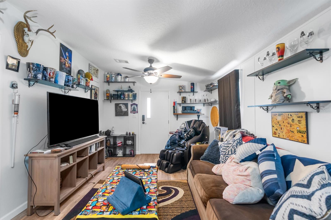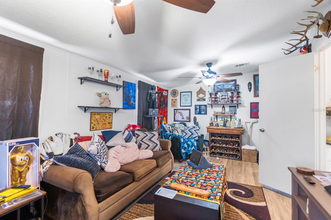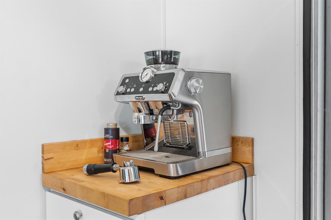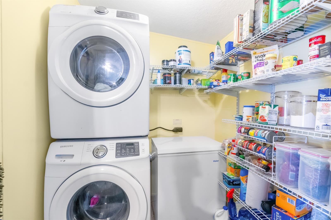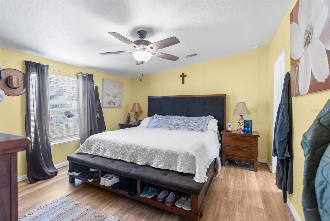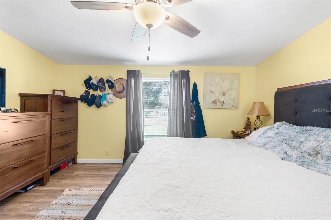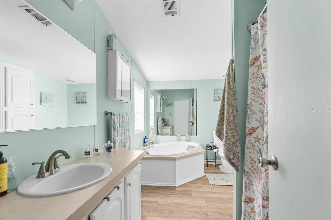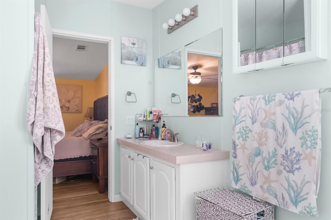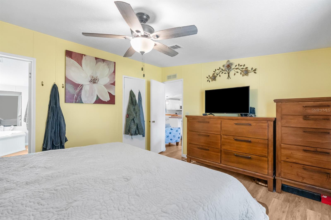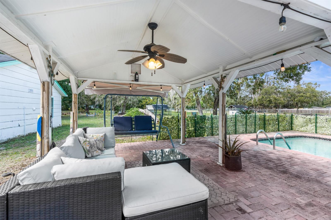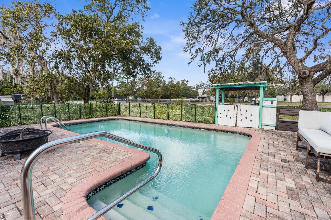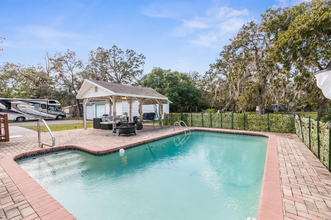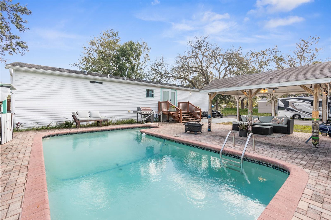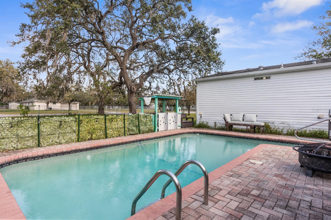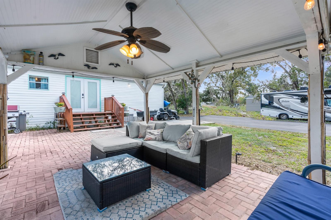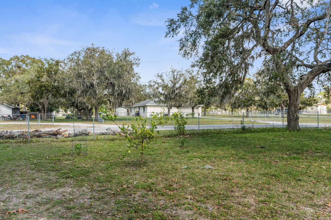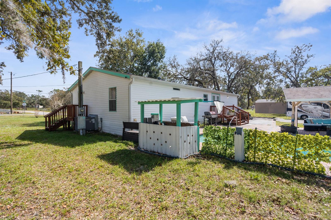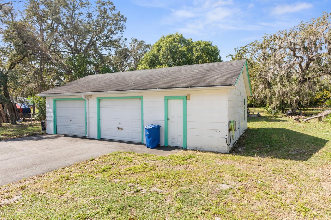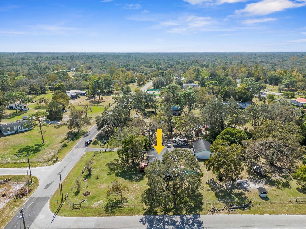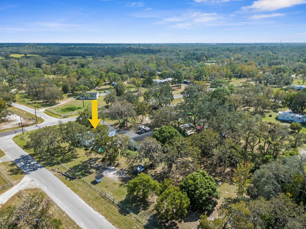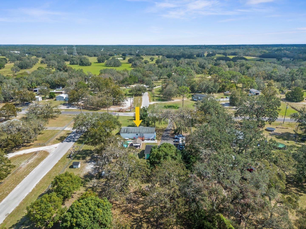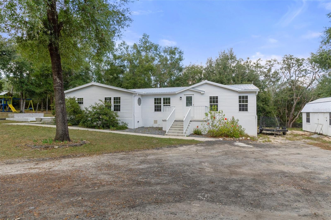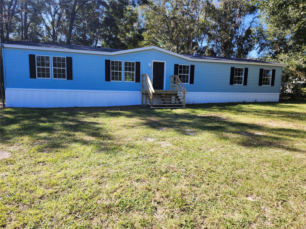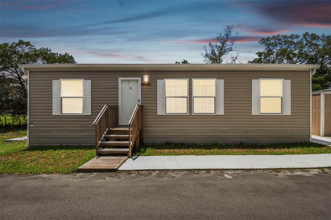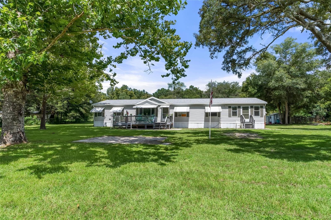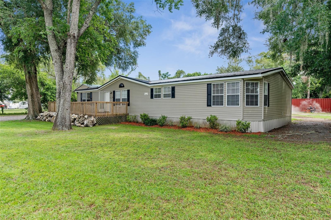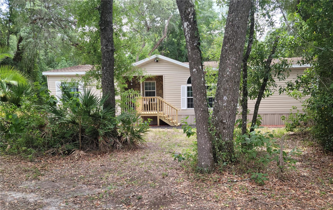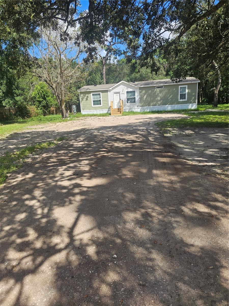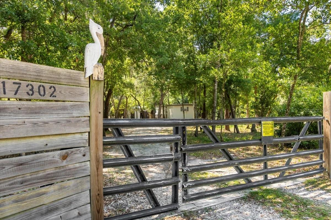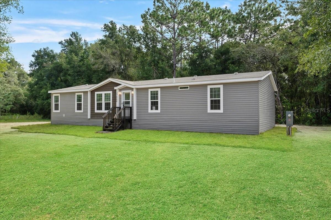17741 Nicks Drive, SPRING HILL, FL 34610
Property Photos
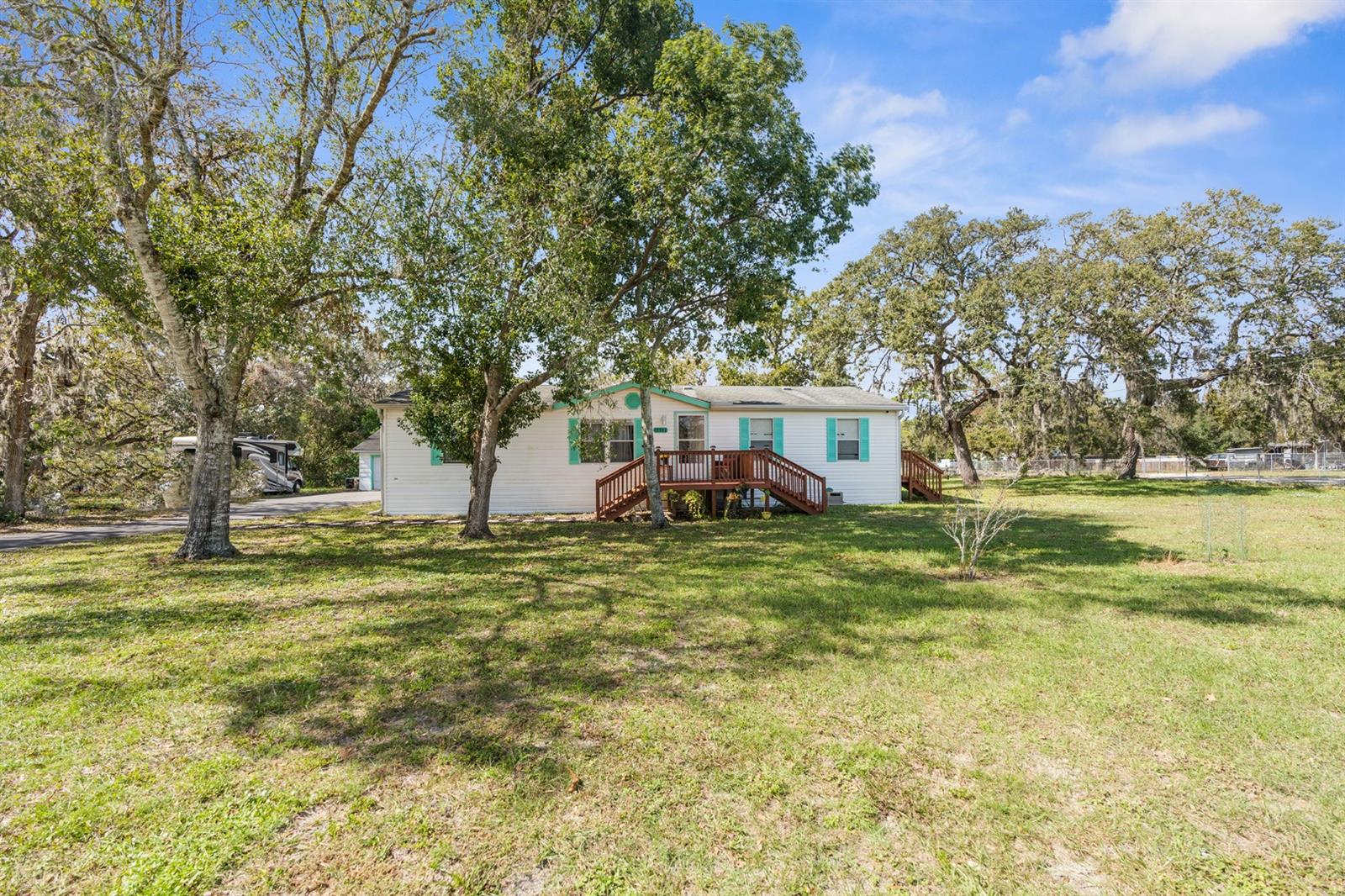
Would you like to sell your home before you purchase this one?
Priced at Only: $340,000
For more Information Call:
Address: 17741 Nicks Drive, SPRING HILL, FL 34610
Property Location and Similar Properties
- MLS#: W7869105 ( Residential )
- Street Address: 17741 Nicks Drive
- Viewed: 5
- Price: $340,000
- Price sqft: $242
- Waterfront: No
- Year Built: 2011
- Bldg sqft: 1404
- Bedrooms: 3
- Total Baths: 2
- Full Baths: 2
- Garage / Parking Spaces: 2
- Days On Market: 30
- Acreage: 1.24 acres
- Additional Information
- Geolocation: 28.4159 / -82.562
- County: PASCO
- City: SPRING HILL
- Zipcode: 34610
- Elementary School: Shady Hills Elementary PO
- Middle School: Crews Lake Middle PO
- High School: Hudson High PO
- Provided by: HORIZON PALM REALTY GROUP
- Contact: Liz Piedra
- 352-398-0666
- DMCA Notice
-
DescriptionWelcome to your dream home in the heart of the city! NO HOA 1.24 Acres fully fenced Agricultural Property. This stunning property boasts 3 bedrooms and 2 bathrooms, perfect for a growing family or those who love to entertain. With 1404 living square feet, there is plenty of space to spread out and make this house your own. The detached 2 plus car garage provides ample storage for all your vehicles, outdoor equipment or potential for a mother in law suite or guest house. Step inside and be greeted by a spacious and open floor plan, featuring modern finishes and upgrades throughout. The kitchen is a chef's dream with beautiful butcher block counters, perfect for preparing meals and hosting dinner parties. The living room is the perfect place to relax and unwind, with large windows allowing natural light to flood in. But the real highlight of this property is the outdoor space. Step outside to your own private oasis, complete with a sparkling in ground pool and a designated pigeon area for those who love to raise these beautiful birds. The electric main gate adds an extra layer of security and convenience. Don't miss your chance to own this incredible property. Schedule a showing today and make this house your new home!
Payment Calculator
- Principal & Interest -
- Property Tax $
- Home Insurance $
- HOA Fees $
- Monthly -
Features
Building and Construction
- Covered Spaces: 0.00
- Exterior Features: Lighting
- Flooring: Laminate
- Living Area: 1404.00
- Roof: Shingle
School Information
- High School: Hudson High-PO
- Middle School: Crews Lake Middle-PO
- School Elementary: Shady Hills Elementary-PO
Garage and Parking
- Garage Spaces: 2.00
- Open Parking Spaces: 0.00
Eco-Communities
- Pool Features: In Ground
- Water Source: Well
Utilities
- Carport Spaces: 0.00
- Cooling: Central Air
- Heating: Central, Electric
- Sewer: Septic Tank
- Utilities: Cable Available, Electricity Available
Finance and Tax Information
- Home Owners Association Fee: 0.00
- Insurance Expense: 0.00
- Net Operating Income: 0.00
- Other Expense: 0.00
- Tax Year: 2023
Other Features
- Appliances: Dryer, Range, Refrigerator, Washer
- Country: US
- Interior Features: Ceiling Fans(s), Split Bedroom
- Legal Description: SUNCOAST HIGHLANDS UNREC PLAT LOT R-66 DESC AS COM NW COR OF SEC TH S89DG 51' 46"E ALG N LN OF SEC 1283.20 FT TH S 1013.03 FT TH E 263.48 FT TH S78DG 00' 00"E 146.43 FT FOR POB TH S78DG 00' 00"E 345.00FT TO PT ON CV CENT ANGLE OF 03DG 44' 54" RAD 269 4.40 FT CHD BRG & DIST S16DG 09' 04"W 176.24 FT TH ALG ARC OF CV 176.27 FT TH N71DG 58' 18"W 353.67 FT TH N20DG 00' 00"E 140.00 FT TO POB
- Levels: One
- Area Major: 34610 - Spring Hl/Brooksville/Shady Hls/WeekiWache
- Occupant Type: Owner
- Parcel Number: 12-24-17-0020-00000-R660
- Zoning Code: AR
Similar Properties
Nearby Subdivisions
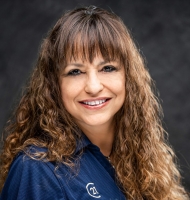
- Marie McLaughlin
- CENTURY 21 Alliance Realty
- Your Real Estate Resource
- Mobile: 727.858.7569
- sellingrealestate2@gmail.com

