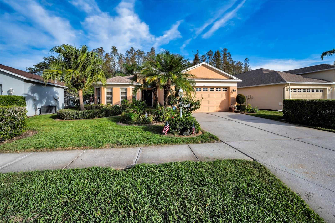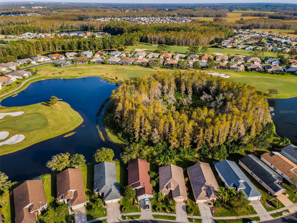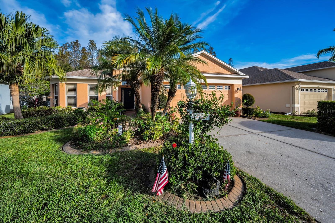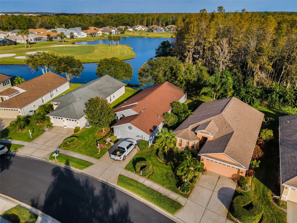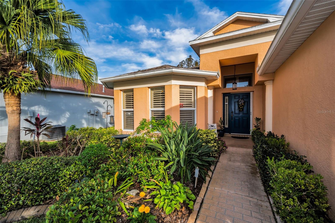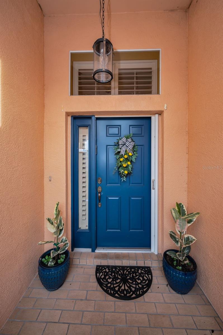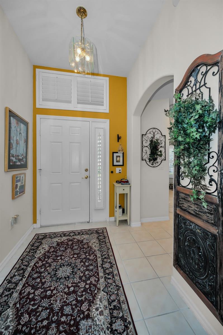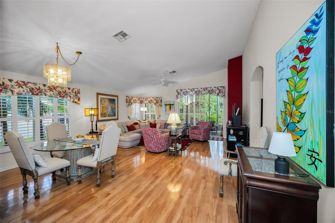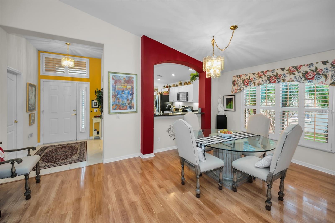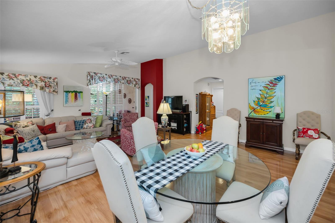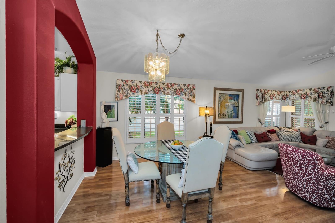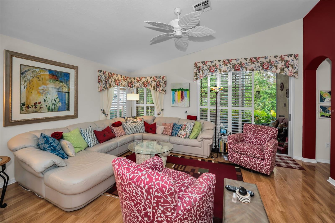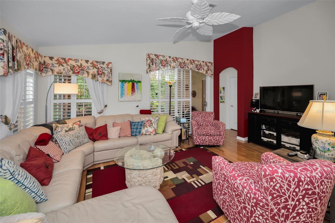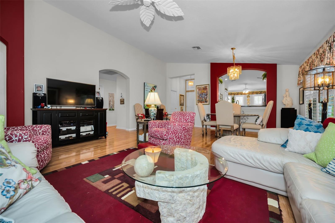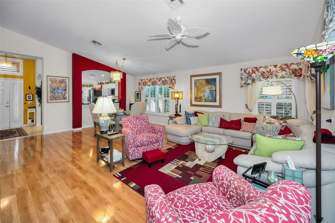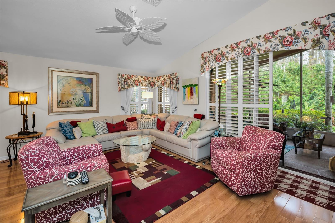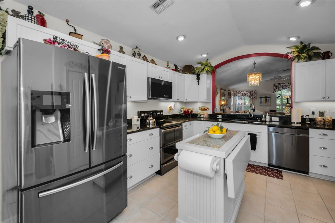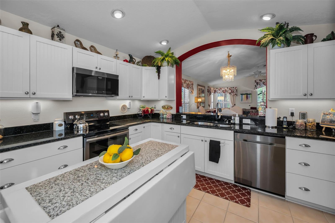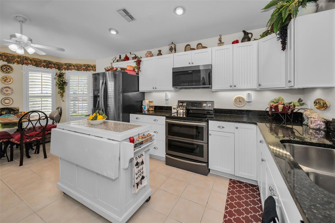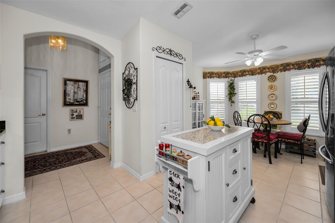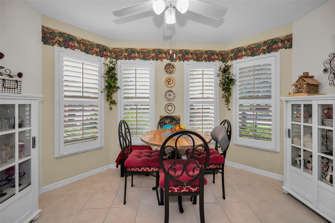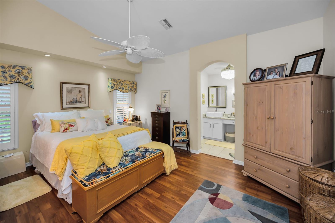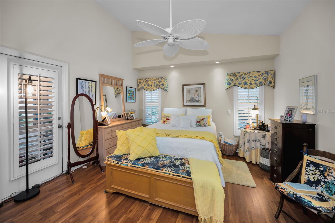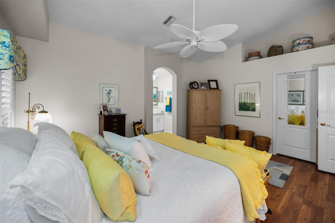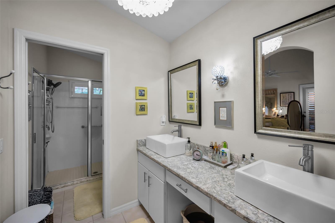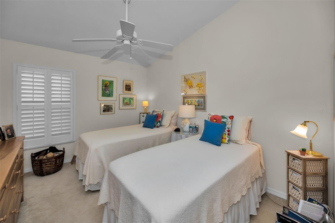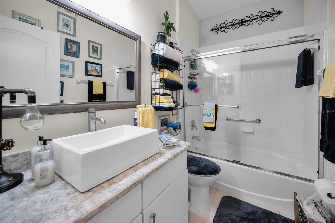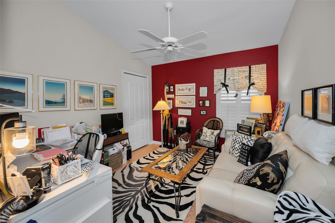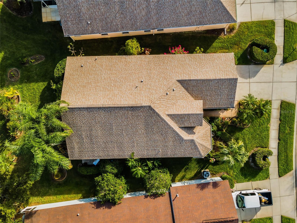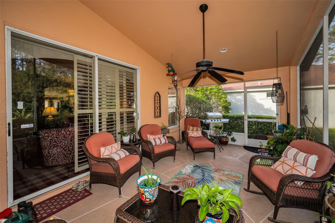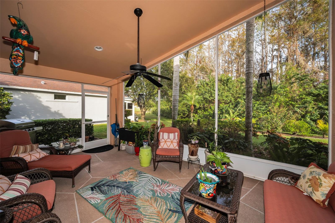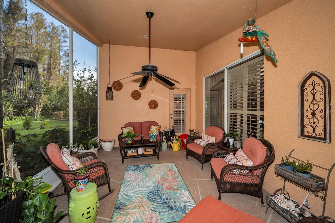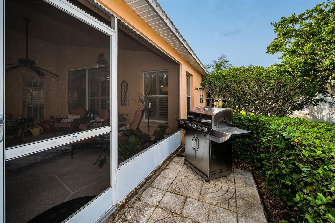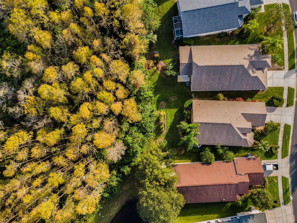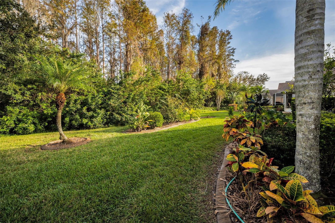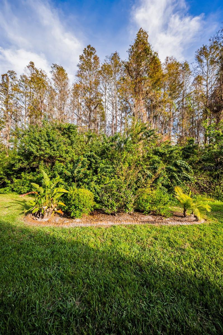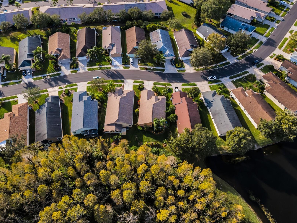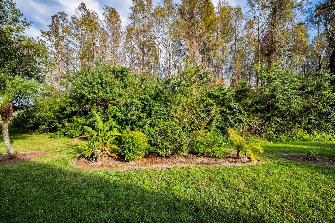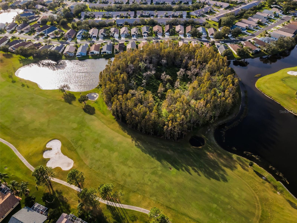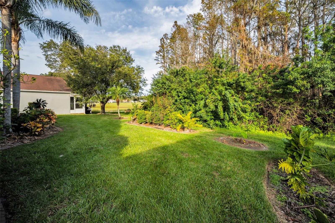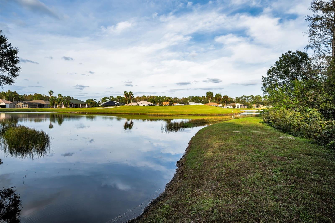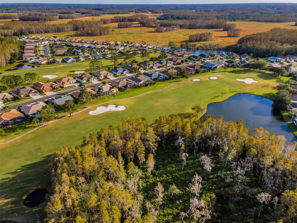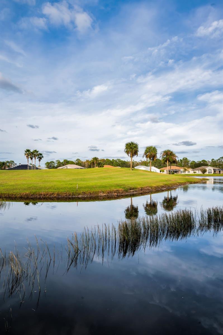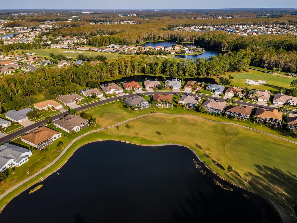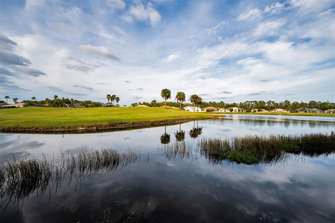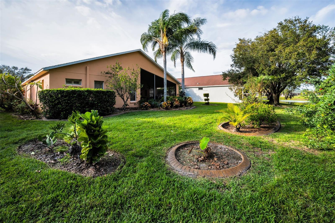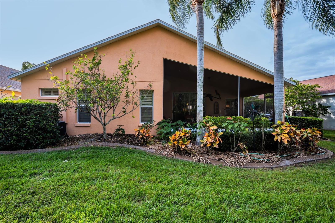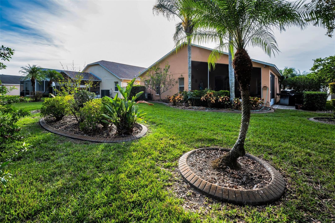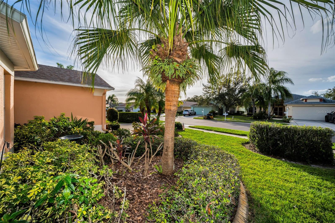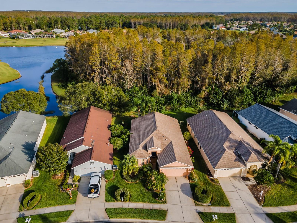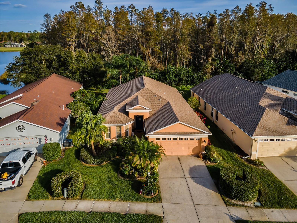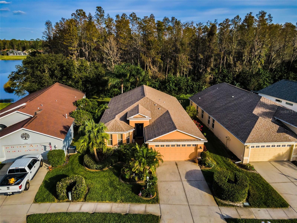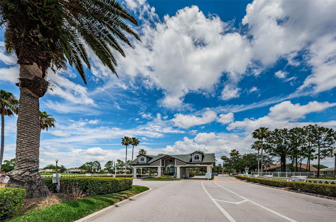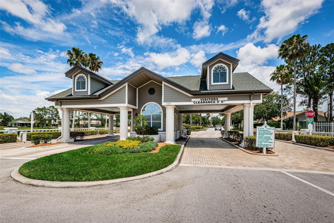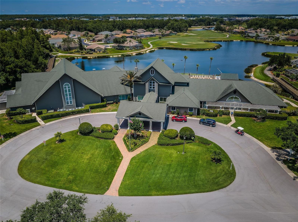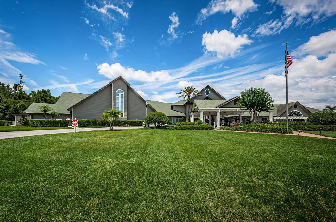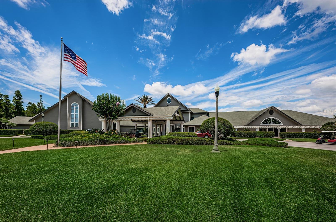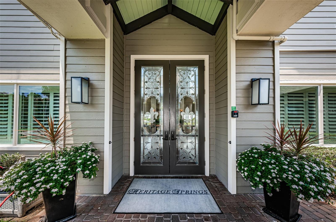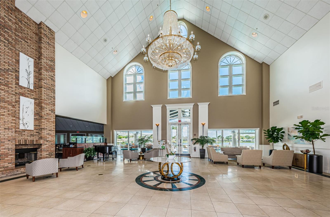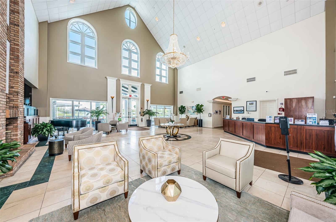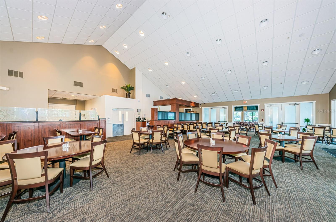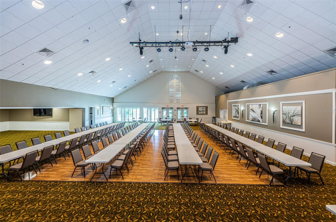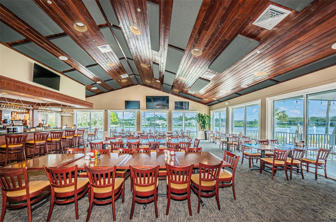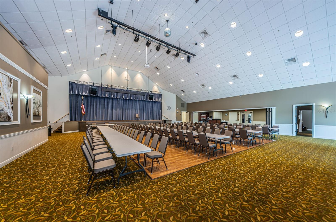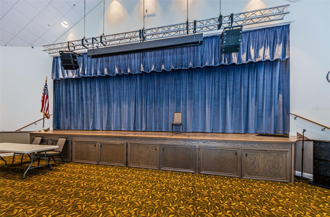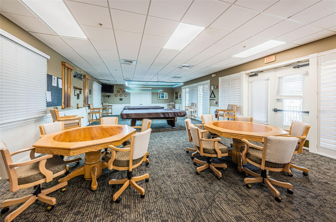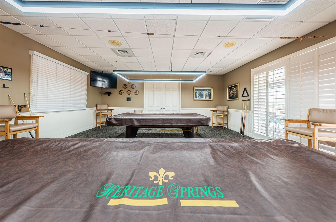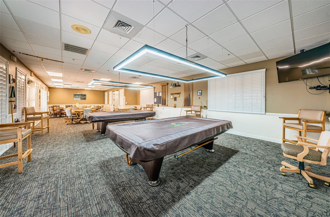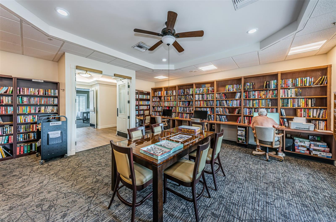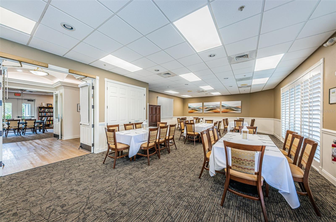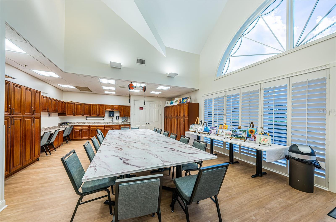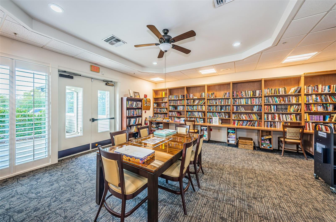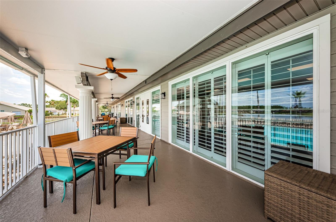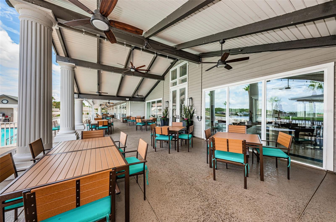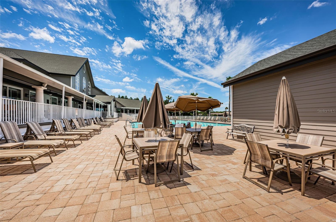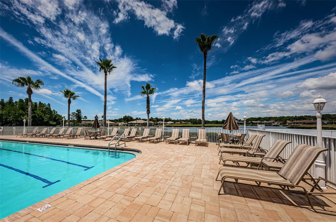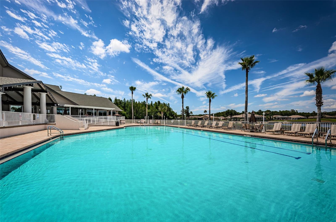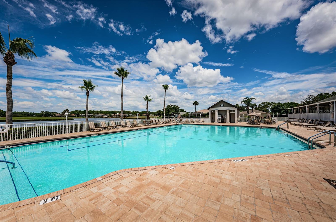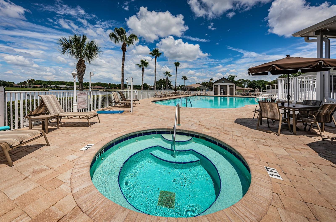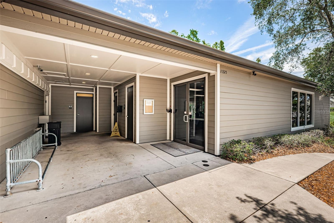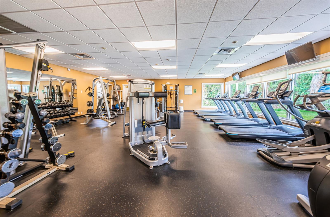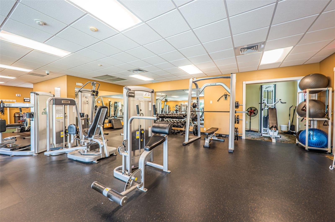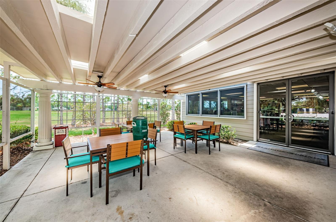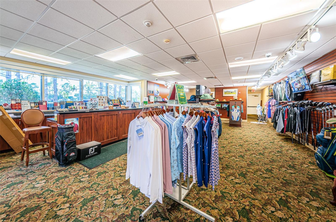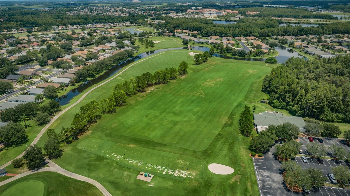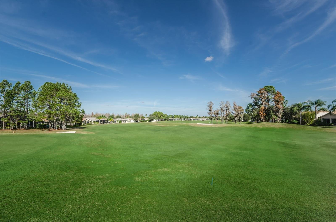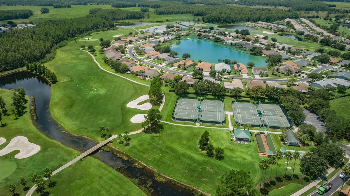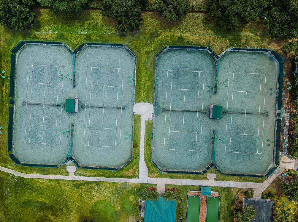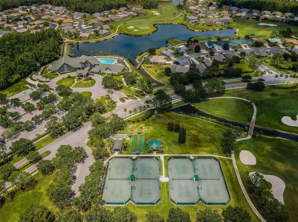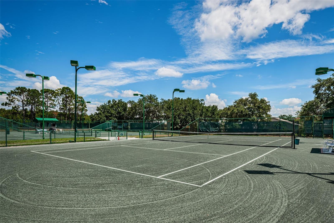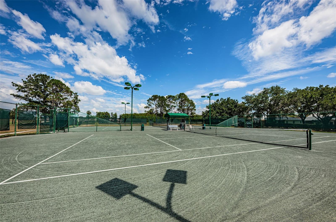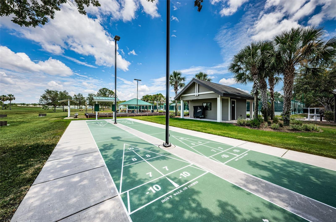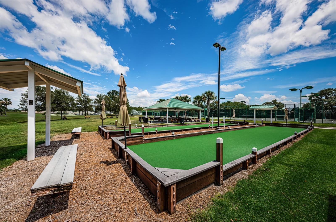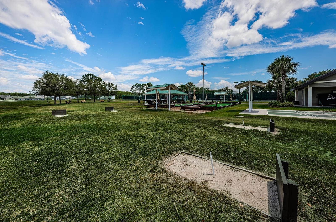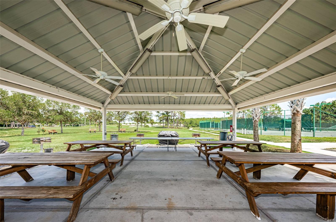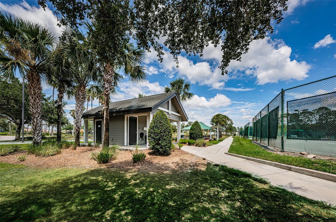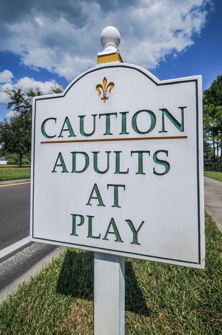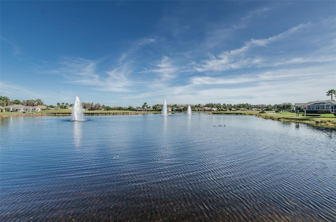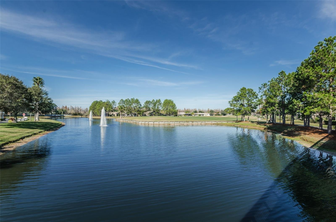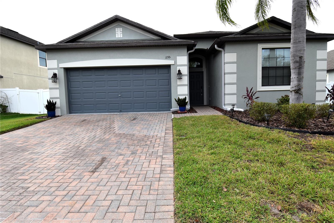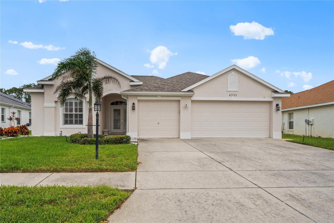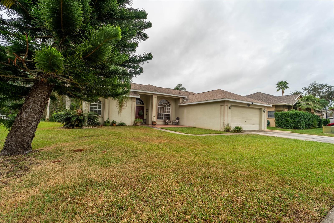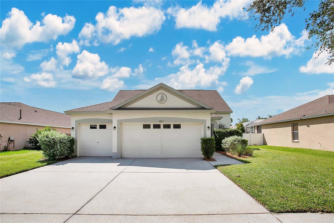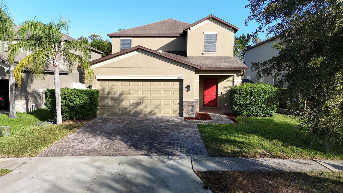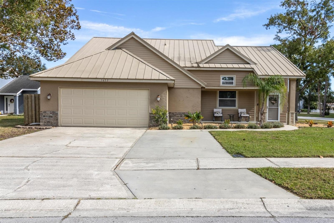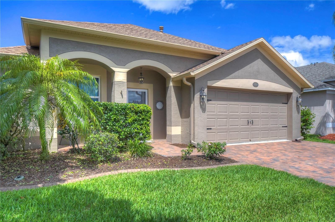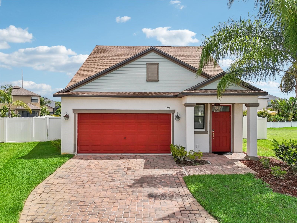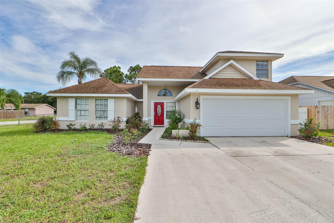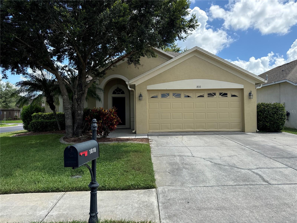1240 Winding Willow Drive, TRINITY, FL 34655
Property Photos
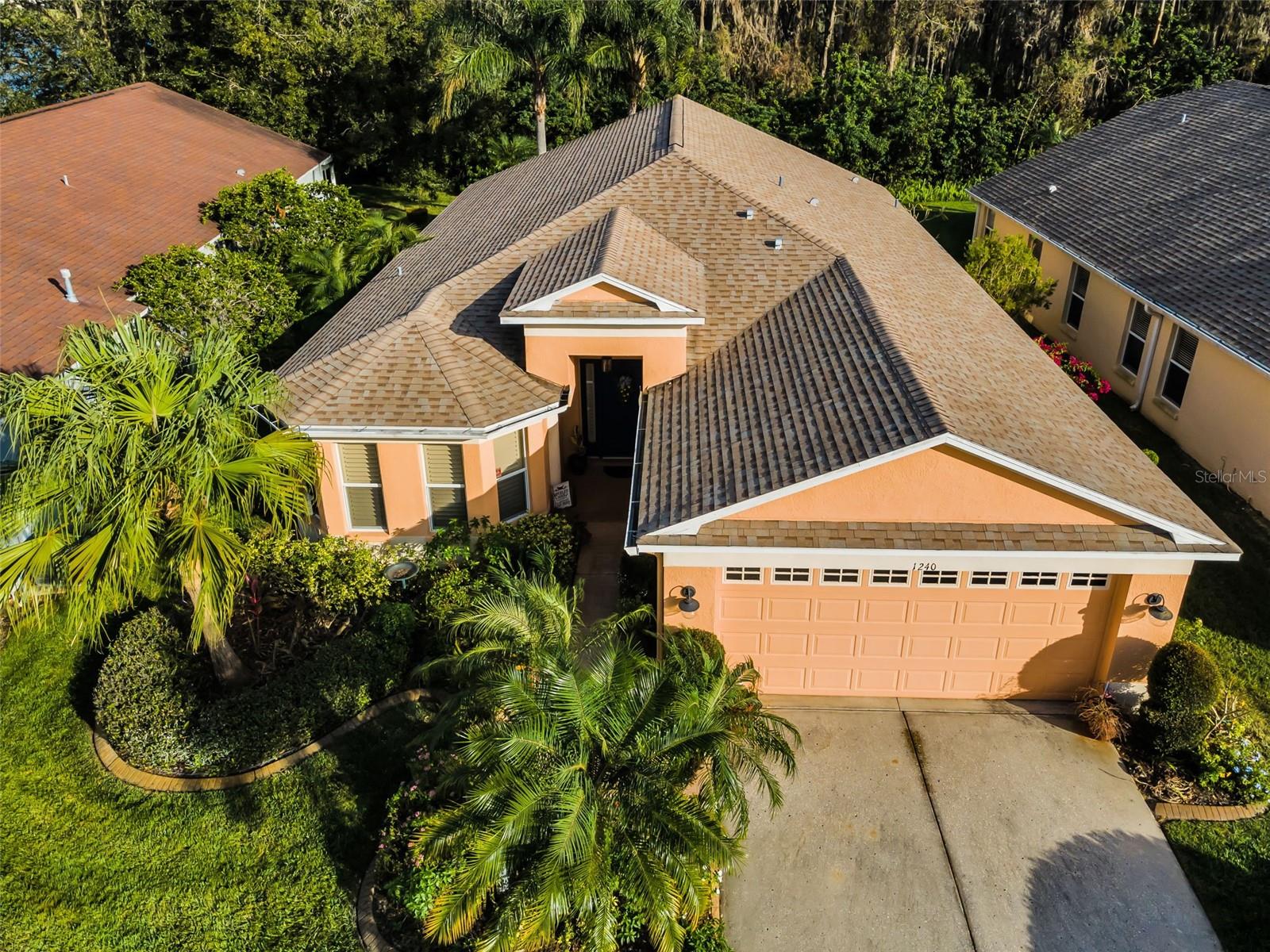
Would you like to sell your home before you purchase this one?
Priced at Only: $450,000
For more Information Call:
Address: 1240 Winding Willow Drive, TRINITY, FL 34655
Property Location and Similar Properties
- MLS#: W7870162 ( Residential )
- Street Address: 1240 Winding Willow Drive
- Viewed: 1
- Price: $450,000
- Price sqft: $188
- Waterfront: No
- Year Built: 2001
- Bldg sqft: 2388
- Bedrooms: 3
- Total Baths: 2
- Full Baths: 2
- Garage / Parking Spaces: 2
- Days On Market: 4
- Additional Information
- Geolocation: 28.1772 / -82.622
- County: PASCO
- City: TRINITY
- Zipcode: 34655
- Subdivision: Heritage Springs Village 13
- Provided by: BHHS FLORIDA PROPERTIES GROUP
- Contact: Alex Stavro
- 727-847-4444
- DMCA Notice
-
DescriptionPride of ownership shows in this 3 Bedrooms, 2 Full Baths, 2 Car Garage home! The lush landscaping brings you to the front door w/side panel. Once inside the foyer you have soaring lace ceilings throughout. The kitchen has white cabinets under cabinet lighting, granite counters, stainless steel appliance including double oven, large pantry closet, recessed lighting and a wonderful breakfast nook area w/plantation shutter. The living & dining rooms have designer style laminate flooring for easy care and a plant shelf to display your favorite pieces & plantation shutters. There is a hallway with two large closets that lead you to the guest bedroom w/carpet, ceiling fan and walk in closet. The guest bath has white vanity w/granite counter w/raised sink and tub w/shower. Double door entry into the 3rd bedroom w/ceiling fan, laminate flooring and is being used as a den/home office. The Primary Bedroom has designer style laminate flooring, ceiling fan, plant shelf and walk in closet and the primary bathroom has white vanity w/granite counter, raised dual sinks, linen closet and a pocket door to the toilet and walk in shower. The laundry room has cabinets, washer, dryer & utility sink. The living room has sliders to the large, screened lanai that has a fabulous view of the forest that you and your guests will enjoy! Newer items include hot water heater 2024, a/c system 2023, Roof 2017, rescreening lanai 2023, updated kitchen 2016. This gated community offers many events & activities that your social calendar will always be full! The club house has a performing arts center, game room, computer & library room, restaurant & lounge, heated pool & spa, tennis courts, golf course, fitness center, pavilion w/bocce, shuffleboard & horseshoes.
Payment Calculator
- Principal & Interest -
- Property Tax $
- Home Insurance $
- HOA Fees $
- Monthly -
Features
Building and Construction
- Covered Spaces: 0.00
- Exterior Features: Sliding Doors
- Flooring: Carpet, Ceramic Tile, Laminate
- Living Area: 1684.00
- Roof: Shingle
Land Information
- Lot Features: Conservation Area, In County, Near Golf Course
Garage and Parking
- Garage Spaces: 2.00
- Open Parking Spaces: 0.00
- Parking Features: Garage Door Opener
Eco-Communities
- Water Source: Public
Utilities
- Carport Spaces: 0.00
- Cooling: Central Air
- Heating: Central, Electric
- Pets Allowed: Number Limit
- Sewer: Public Sewer
- Utilities: Cable Connected, Public
Amenities
- Association Amenities: Clubhouse, Fence Restrictions, Fitness Center, Gated, Golf Course, Pool, Recreation Facilities, Security, Shuffleboard Court, Spa/Hot Tub, Tennis Court(s)
Finance and Tax Information
- Home Owners Association Fee Includes: Cable TV, Internet, Maintenance Grounds
- Home Owners Association Fee: 313.00
- Insurance Expense: 0.00
- Net Operating Income: 0.00
- Other Expense: 0.00
- Tax Year: 2023
Other Features
- Appliances: Dishwasher, Disposal, Dryer, Electric Water Heater, Microwave, Range, Refrigerator, Washer, Water Softener
- Association Name: GM Heritage Springs/community management
- Association Phone: 7273725411
- Country: US
- Interior Features: Cathedral Ceiling(s), Ceiling Fans(s), Eat-in Kitchen, High Ceilings, Living Room/Dining Room Combo, Open Floorplan, Stone Counters, Vaulted Ceiling(s), Walk-In Closet(s), Window Treatments
- Legal Description: HERITAGE SPRINGS VILLAGE 13 UNIT 1 PB 38 PGS 95-96 LOT 13 OR 8884 PG 1141
- Levels: One
- Area Major: 34655 - New Port Richey/Seven Springs/Trinity
- Occupant Type: Owner
- Parcel Number: 17-26-32-0090-00000-0130
- Style: Florida
- View: Trees/Woods
- Zoning Code: MPUD
Similar Properties
Nearby Subdivisions
Champions Club
Cielo At Champions Club
Fox Wood Ph 01
Fox Wood Ph 05
Fox Wood Ph 5
Heritage Spgs Village 04
Heritage Spgs Village 06
Heritage Spgs Village 07
Heritage Spgs Village 08
Heritage Spgs Village 10
Heritage Spgs Village 14
Heritage Spgs Village 23
Heritage Springs
Heritage Springs Village
Heritage Springs Village 07
Heritage Springs Village 13
Heritage Springs Village 22
Marabella At Champions Club
Mirasol At Champions Club
Mitchell Ranch South
Thousand Oaks East Ph 02 03
Thousand Oaks East Ph 04
Thousand Oaks Multi Family
Thousand Oaks Ph 02 03 04 05
Thousand Oaks Ph 25
Thousand Oaks Ph 69
Trinity East Rep
Trinity Oaks
Trinity Oaks South
Trinity Preserve Ph 1
Trinity Preserve Ph 2a 2b
Trinity West
Villages At Fox Hollow Ph 04
Villages At Fox Hollow West
Villages Of Trinity Lakes
Woodlandslongleaf

- Marie McLaughlin
- CENTURY 21 Alliance Realty
- Your Real Estate Resource
- Mobile: 727.858.7569
- sellingrealestate2@gmail.com

