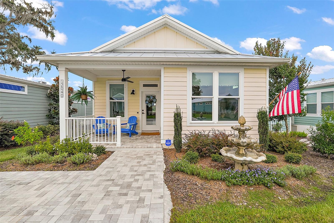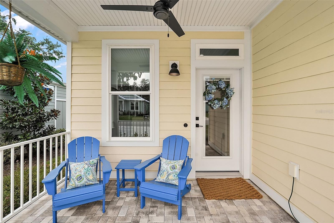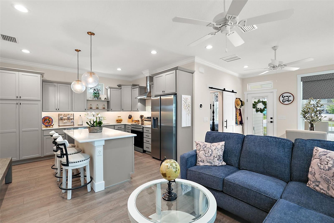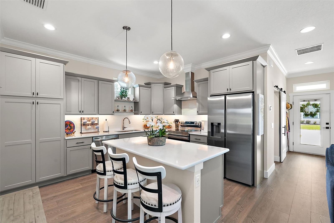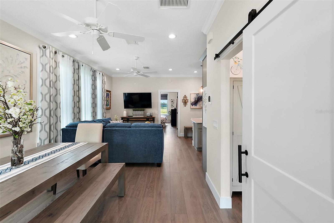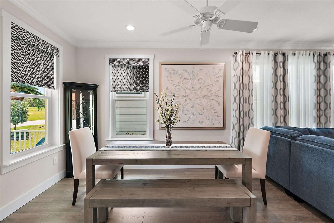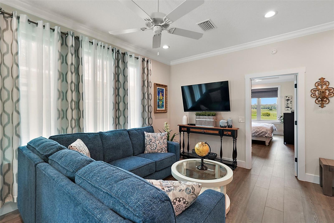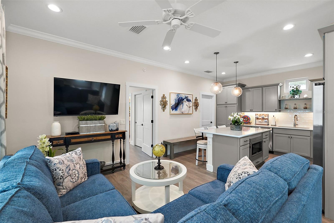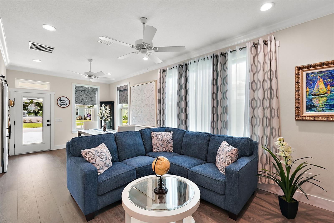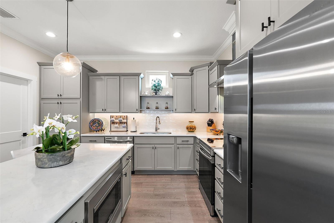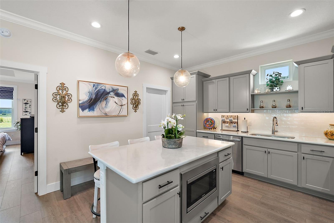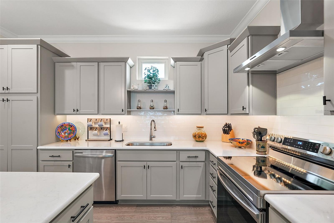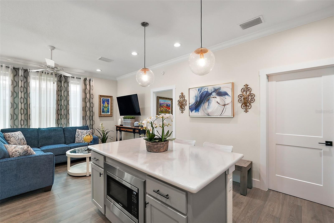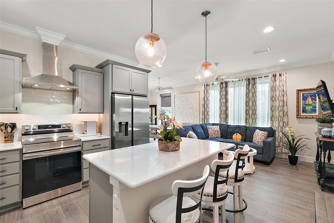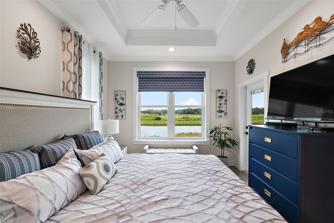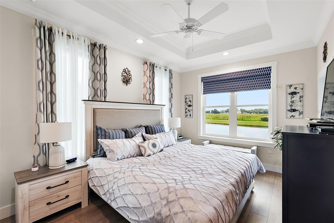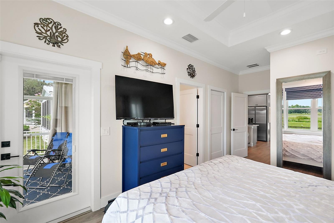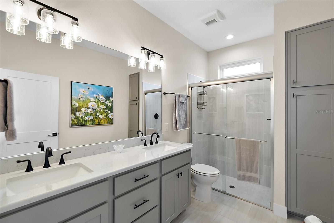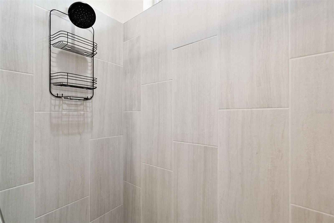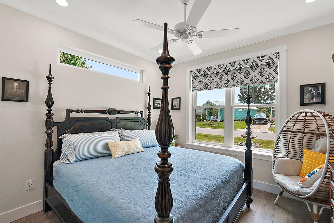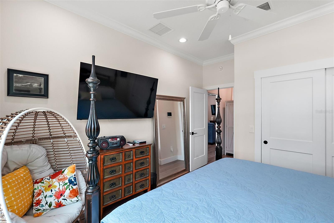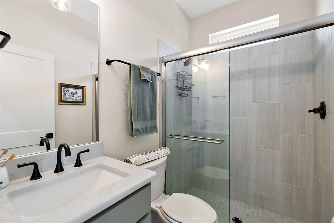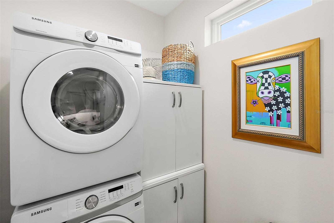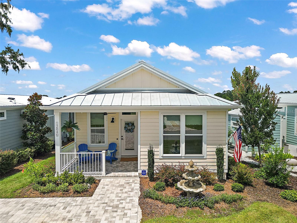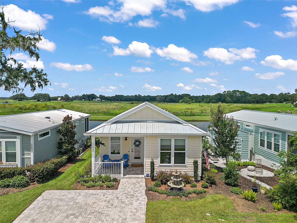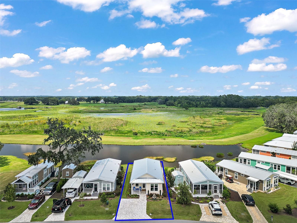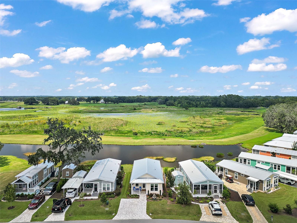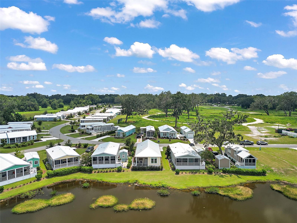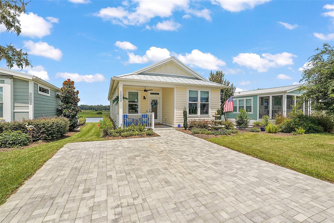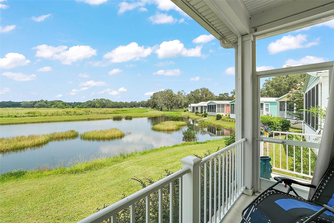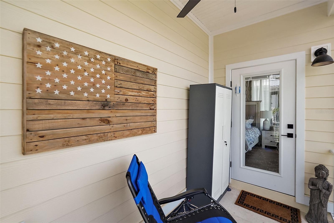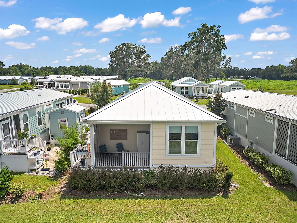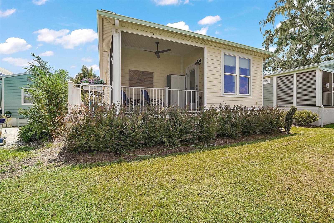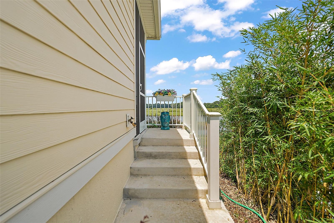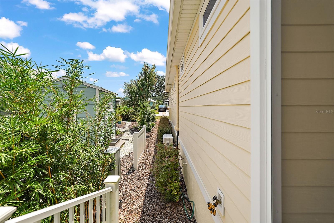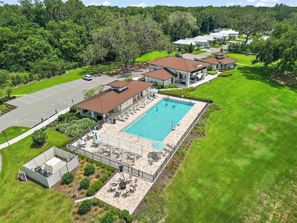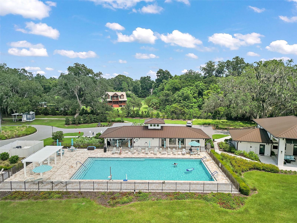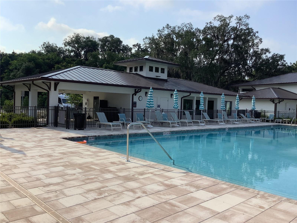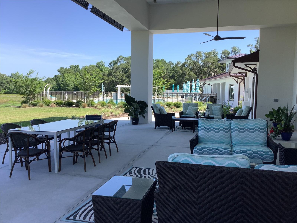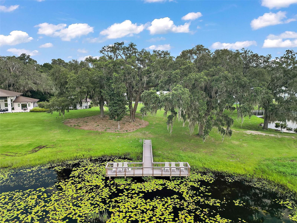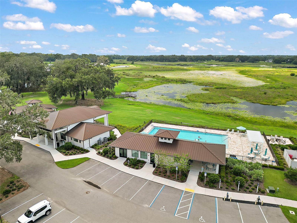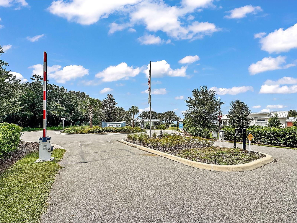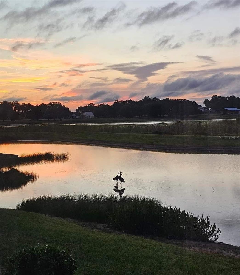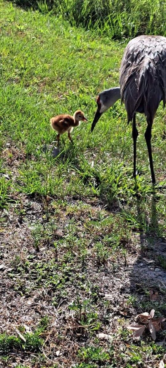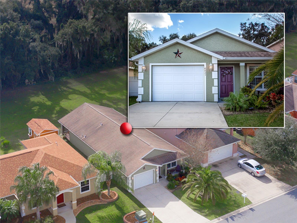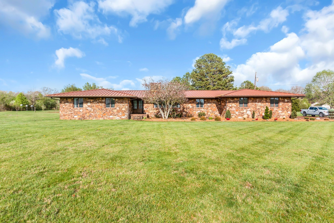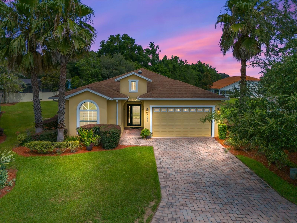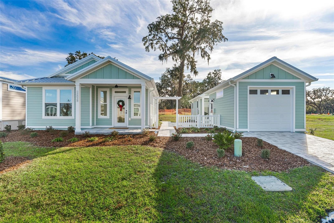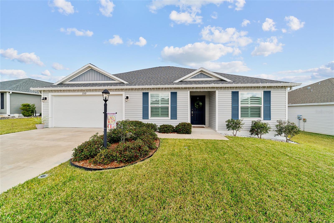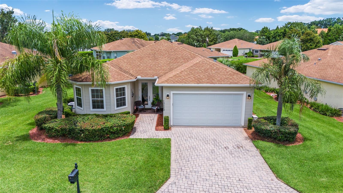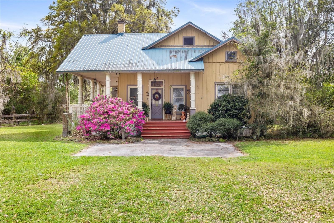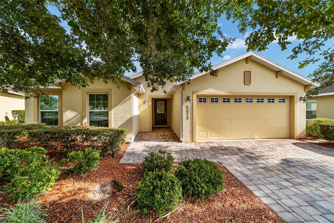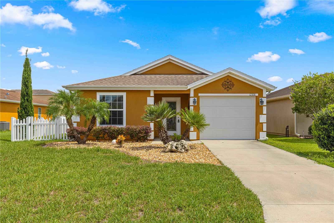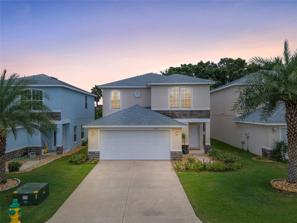12040 Lakeshore Way, OXFORD, FL 34484
Property Photos
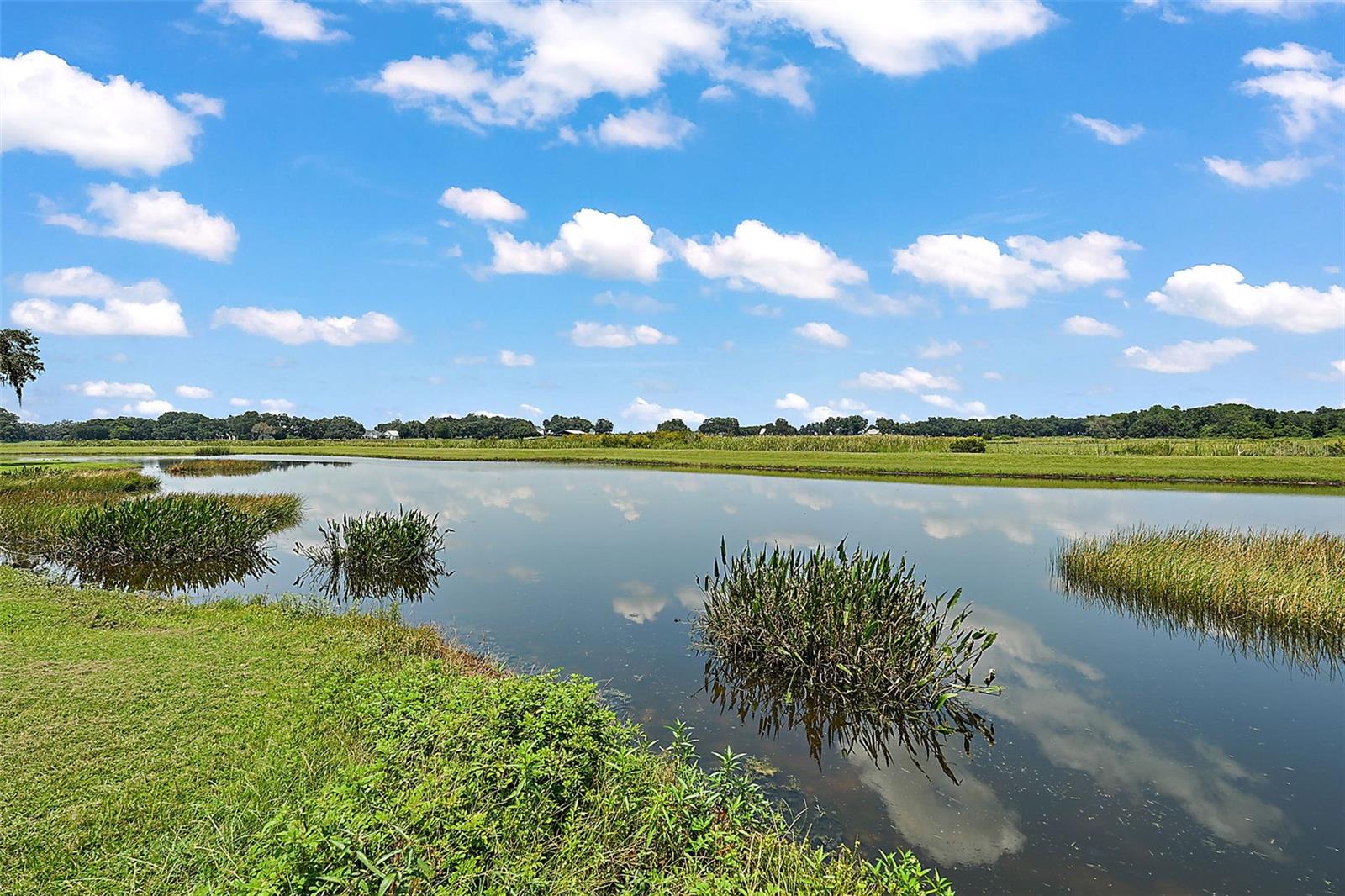
Would you like to sell your home before you purchase this one?
Priced at Only: $280,000
For more Information Call:
Address: 12040 Lakeshore Way, OXFORD, FL 34484
Property Location and Similar Properties
- MLS#: OM684048 ( Residential )
- Street Address: 12040 Lakeshore Way
- Viewed: 11
- Price: $280,000
- Price sqft: $258
- Waterfront: No
- Year Built: 2022
- Bldg sqft: 1085
- Bedrooms: 2
- Total Baths: 2
- Full Baths: 2
- Days On Market: 128
- Additional Information
- Geolocation: 28.9317 / -82.0798
- County: SUMTER
- City: OXFORD
- Zipcode: 34484
- Subdivision: Simple Life
- Provided by: RE/MAX FOXFIRE - SUMMERFIELD
- Contact: Jonna Fussa
- 352-307-0304
- DMCA Notice
-
Description~WATER VIEWS!~ If you love being near water this is he house for you! Have you ever thought about living a Simple Life? Here is the home and LIFESTYLE you have been waiting for! This 2 bedroom 2 bath "Cottage Style" home is located in a gated all age diverse community. Lush landscaping greets you as you walk up to the covered front porch. Sit awhile and chat with the new friends you will make in this tight knit community. With all the upgrades you can dream of ~Stainless steel appliances ~ Crown Molding~ Granite Counter Tops throughout ~ Remote Designer Blackout Shades~ Screened back porch ~ Brinks Security System ~ Soft Close Cabinets/Drawers throughout. Did I mention ~ FURNISHED ~ with very tasteful furniture and decor. Open concept with the dining/livingroom/kitchen all flowing into each other. Wakeup to Water Views from your primary bedroom and Beautiful Sunsets in the evening. Spacious with a King Size Bed and two closets. The en suite bath has dual sinks with a high vanity. Over sized walk in Tiled Shower and linen closet. When your guests come to enjoy the Florida weather, they have their own private suite with a barn door to add privacy. Guest bathroom also has high vanity and oversized Tiled Shower. Lots of Natural Light and Cool Color Tones for relaxation. Whether you are still working or retired this community is a great opportunity to slow down and enjoy life at a slower pace. With an affordale "lifestyle" fee, and a monthly lot fee you get many benefits including water, sewer, trash, security gate, lawn maintenance, irrigation, cable, internet, private roads, and street lights. Resort style amenties ~ Pool ~ Clubhouse ~ Fire Pits ~ Walking Trails ~ Pickleball Court ~ Community Garden ~ Exercise Room ~ Dog Park. Many activities take place incuding ~ Yoga ~ Water Aerobics ~ and other fun gatherings planned monthly. So come live a simpler lifestyle and let someone else take care of the lawn. You've got more important things to do like RELAX!
Payment Calculator
- Principal & Interest -
- Property Tax $
- Home Insurance $
- HOA Fees $
- Monthly -
Features
Building and Construction
- Covered Spaces: 0.00
- Exterior Features: Irrigation System, Sidewalk
- Flooring: Laminate, Tile
- Living Area: 1085.00
- Roof: Metal
Land Information
- Lot Features: Landscaped, Paved
Garage and Parking
- Garage Spaces: 0.00
- Open Parking Spaces: 0.00
Eco-Communities
- Water Source: Public
Utilities
- Carport Spaces: 0.00
- Cooling: Central Air
- Heating: Central
- Pets Allowed: Cats OK, Dogs OK
- Sewer: Public Sewer
- Utilities: Cable Connected, Electricity Connected, Sewer Connected, Street Lights, Underground Utilities, Water Connected
Amenities
- Association Amenities: Gated, Laundry, Pickleball Court(s), Recreation Facilities
Finance and Tax Information
- Home Owners Association Fee Includes: Pool, Internet, Maintenance Structure, Maintenance Grounds, Management, Private Road, Recreational Facilities, Sewer, Trash, Water
- Home Owners Association Fee: 0.00
- Insurance Expense: 0.00
- Net Operating Income: 0.00
- Other Expense: 0.00
- Tax Year: 2024
Other Features
- Appliances: Dishwasher, Disposal, Dryer, Electric Water Heater, Microwave, Range, Range Hood, Refrigerator, Washer
- Country: US
- Furnished: Furnished
- Interior Features: Ceiling Fans(s), Crown Molding, Eat-in Kitchen, High Ceilings, Kitchen/Family Room Combo, Living Room/Dining Room Combo, Open Floorplan, Split Bedroom, Stone Counters, Thermostat, Tray Ceiling(s), Walk-In Closet(s), Window Treatments
- Legal Description: See attachment for full legal description.
- Levels: One
- Area Major: 34484 - Oxford
- Occupant Type: Owner
- Parcel Number: D18G073
- View: Water
- Views: 11
- Zoning Code: PUD
Similar Properties
Nearby Subdivisions
Beg 2047.88 Ft E Of Sw Cor Of
Bison Valley
Densan Park
Densan Park Ph 1
Densan Park Ph One
Grand Oaks Manor Ph 1
Horseshoe Bend
Lakeshore
Lakeside Landing
Lakeside Landings
Lakeside Landings Enclave
Lakeside Lndgs
No Subdivision
None
Not On List
Oxford Oaks
Oxford Oaks Ph 1
Oxford Oaks Ph 2
Regatta Ph2 Lakeside Landings
Sec 21
Simple Life
Simple Life Lakeshore
Ss Caruthers Add
Sumter Crossing
Villages Of Parkwood
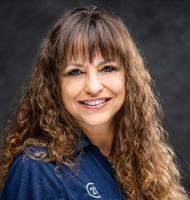
- Marie McLaughlin
- CENTURY 21 Alliance Realty
- Your Real Estate Resource
- Mobile: 727.858.7569
- sellingrealestate2@gmail.com

