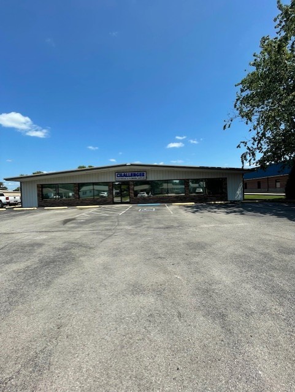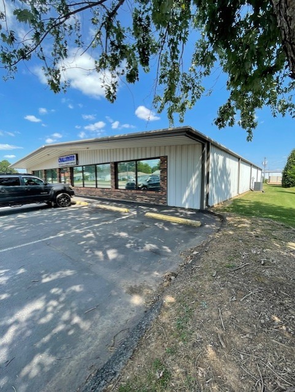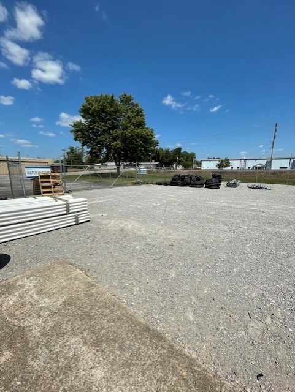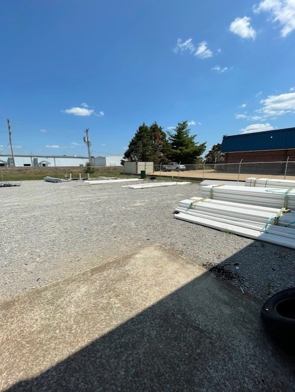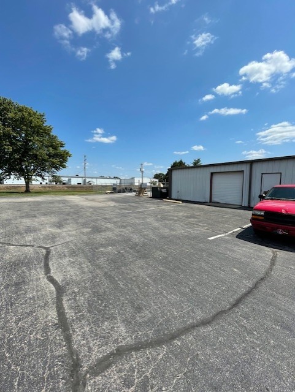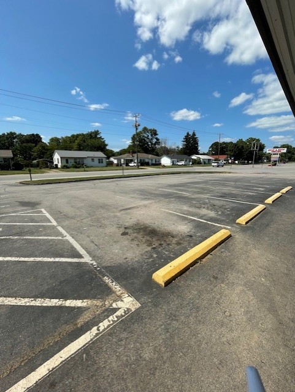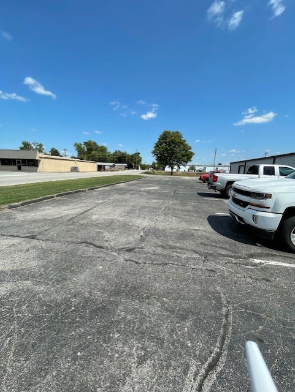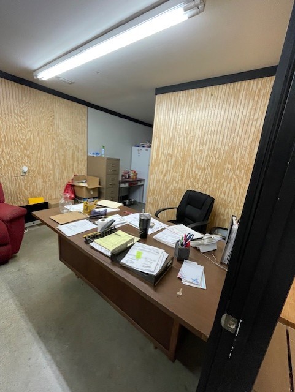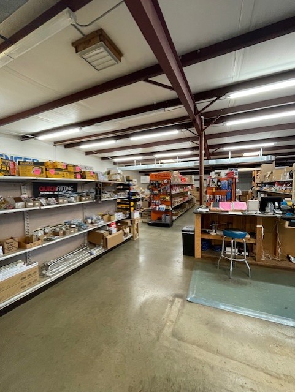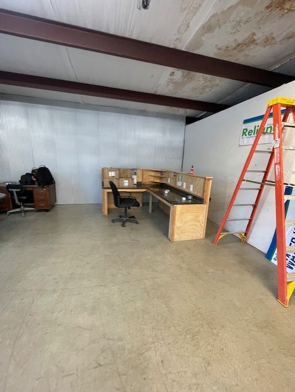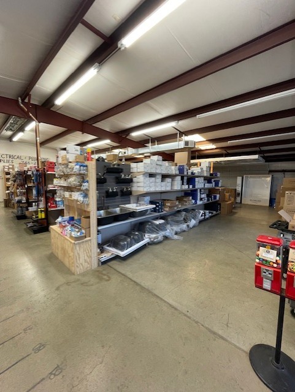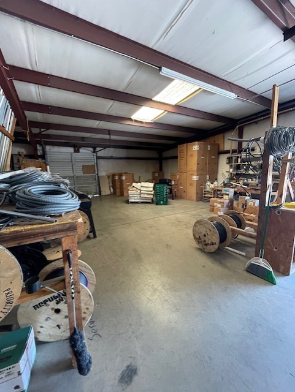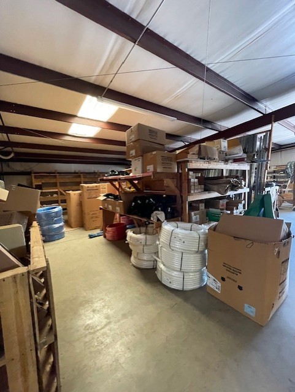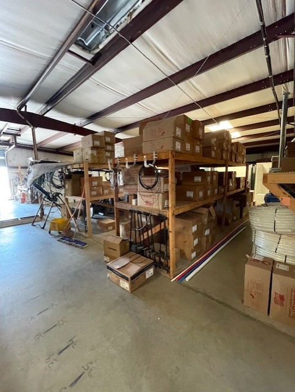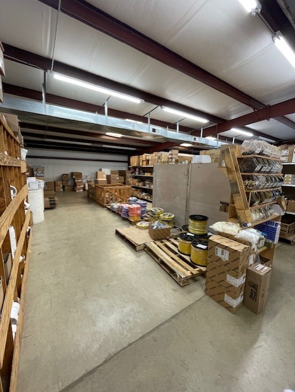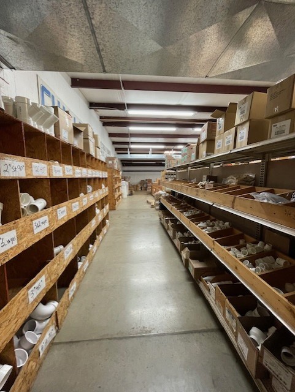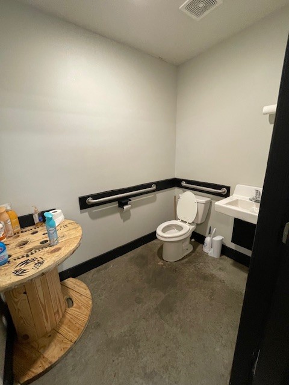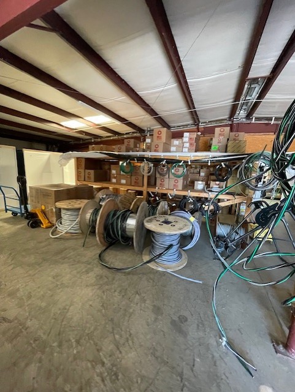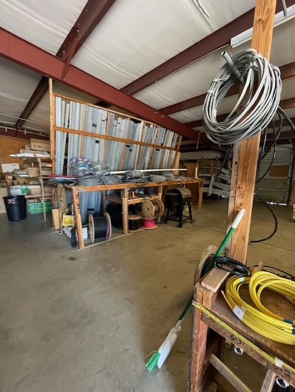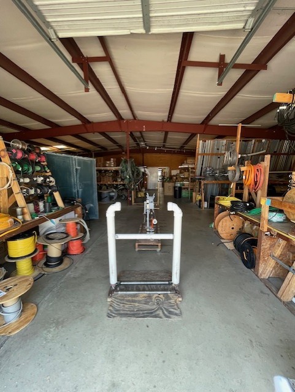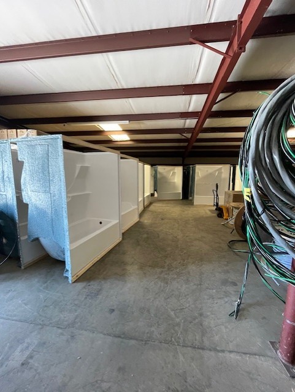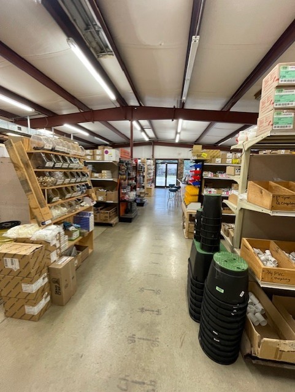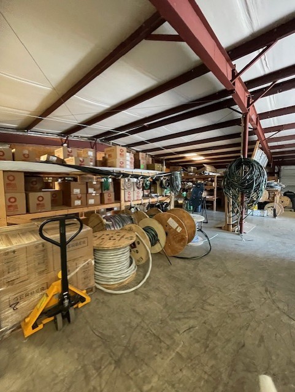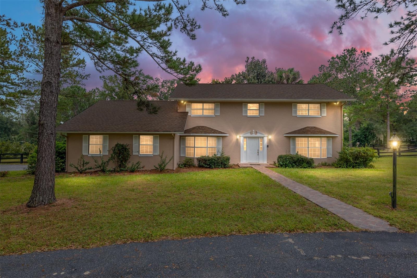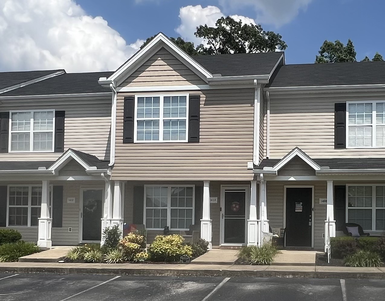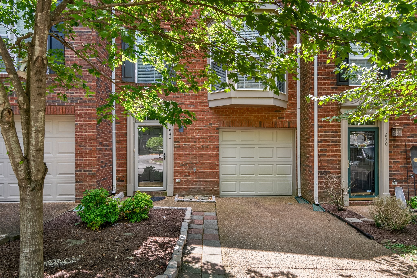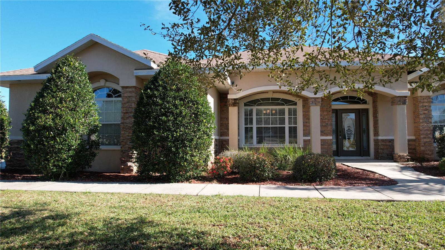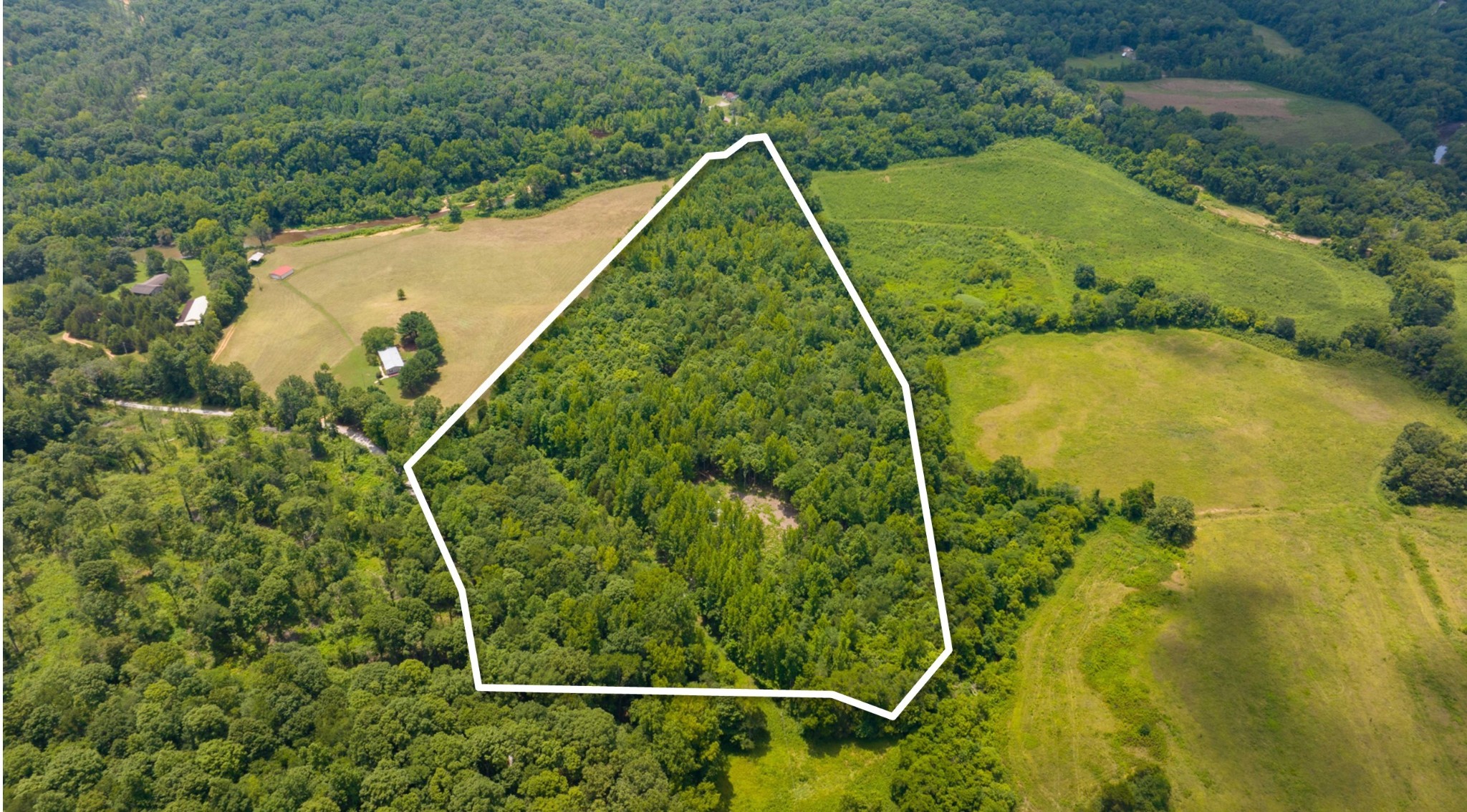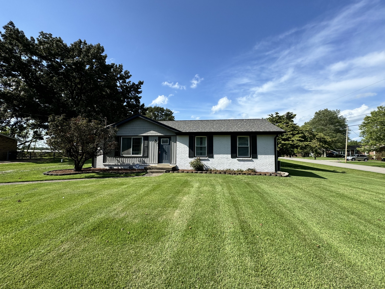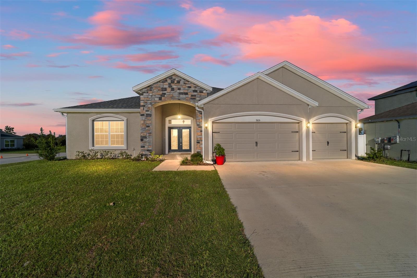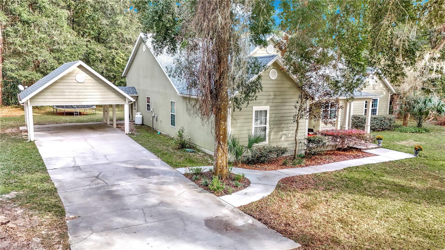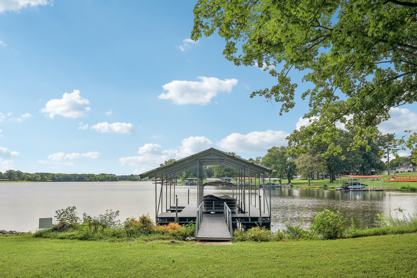565 38th Street, OCALA, FL 34480
Property Photos
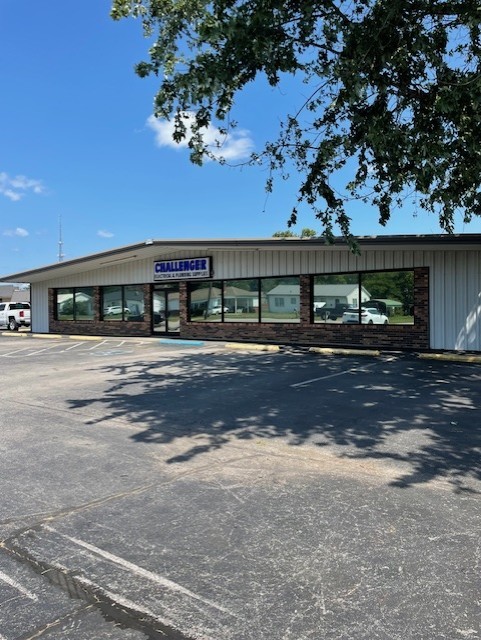
Would you like to sell your home before you purchase this one?
Priced at Only: $470,000
For more Information Call:
Address: 565 38th Street, OCALA, FL 34480
Property Location and Similar Properties
- MLS#: OM691586 ( Residential )
- Street Address: 565 38th Street
- Viewed: 6
- Price: $470,000
- Price sqft: $173
- Waterfront: No
- Year Built: 2022
- Bldg sqft: 2715
- Bedrooms: 3
- Total Baths: 2
- Full Baths: 2
- Garage / Parking Spaces: 2
- Days On Market: 2
- Additional Information
- Geolocation: 29.1493 / -82.1309
- County: MARION
- City: OCALA
- Zipcode: 34480
- Subdivision: Bellechase Villas
- Elementary School: Shady Hill Elementary School
- Middle School: Osceola Middle School
- High School: Belleview High School
- Provided by: KELLER WILLIAMS CORNERSTONE RE
- Contact: Penny Terry
- 352-369-4044
- DMCA Notice
-
DescriptionLive in the beautiful gated community of Bellechase, with parks, trails, and green space for recreation. All while only minutes to schools, dining, shopping, and more. This 2022 home is BETTER than new! Why wait when this has more than what you have been looking for. Important upgrades include a fence with gates on each side, a whole house generator, tankless water heater, upgraded Bosch dishwasher, disposal, Ring doorbell, garage with epoxy flooring and racks installed. This open concept split plan has plank tile throughout, and carpet in the bedrooms. Enter into your spacious living room, and take in the beautiful open plan where you can entertain effortlessly. Your kitchen boasts elegant quartz countertops, a gas cooktop, undermount sink, an enormous island for all of the delicious dishes to be displayed during fun gatherings, and let's not forget the large walk in closet pantry. Your dining area features a bar equipped with a beverage refrigerator. Sliders lead out to your covered lanai where you can relax and enjoy the peaceful wooded view. There is plenty of room for the littles to play in the fully fenced yard. And for convenience there is a gate to explore the space behind you. The primary bedroom features a tray ceiling with a fan, and a walk in closet. The luxurious primary bathroom has double undermount sinks, quartz countertops, and a tiled step in shower with a built in bench. On the other side of your home are 2 guest bedrooms with ceiling fans. And a guest bathroom with tub/shower combo, quartz countertop, and an undermount sink. The main entrance of Bellechase is guarded, and the Villas also have a gate at the entrance. Info taken from public record, measurements are estimates, buyer to verify.
Payment Calculator
- Principal & Interest -
- Property Tax $
- Home Insurance $
- HOA Fees $
- Monthly -
Features
Building and Construction
- Builder Model: Aspen
- Builder Name: Lennar
- Covered Spaces: 0.00
- Exterior Features: Irrigation System, Private Mailbox, Sidewalk, Sliding Doors
- Fencing: Fenced
- Flooring: Carpet, Tile
- Living Area: 1839.00
- Roof: Shingle
Land Information
- Lot Features: Sidewalk, Paved
School Information
- High School: Belleview High School
- Middle School: Osceola Middle School
- School Elementary: Shady Hill Elementary School
Garage and Parking
- Garage Spaces: 2.00
- Open Parking Spaces: 0.00
- Parking Features: Garage Door Opener
Eco-Communities
- Water Source: Public
Utilities
- Carport Spaces: 0.00
- Cooling: Central Air
- Heating: Central, Electric
- Pets Allowed: Yes
- Sewer: Public Sewer
- Utilities: Electricity Connected, Natural Gas Connected, Water Connected
Amenities
- Association Amenities: Gated, Park, Trail(s)
Finance and Tax Information
- Home Owners Association Fee Includes: Maintenance Grounds
- Home Owners Association Fee: 500.00
- Insurance Expense: 0.00
- Net Operating Income: 0.00
- Other Expense: 0.00
- Tax Year: 2024
Other Features
- Appliances: Bar Fridge, Built-In Oven, Cooktop, Dishwasher, Disposal, Gas Water Heater, Microwave, Range Hood, Refrigerator, Tankless Water Heater
- Association Name: Leland Management
- Association Phone: 352-620-0101
- Country: US
- Interior Features: Ceiling Fans(s), Dry Bar, Eat-in Kitchen, High Ceilings, In Wall Pest System, Open Floorplan, Split Bedroom, Stone Counters, Tray Ceiling(s), Walk-In Closet(s), Window Treatments
- Legal Description: SEC 29 TWP 15 RGE 22 PLAT BOOK 9 PAGE 167 VILLAS AT BELLECHASE LOT 36
- Levels: One
- Area Major: 34480 - Ocala
- Occupant Type: Vacant
- Parcel Number: 30598-03-036
- View: Trees/Woods
- Zoning Code: PD01
Similar Properties
Nearby Subdivisions
Arbors
Bellechase
Bellechase Laurels
Bellechase Oak Hammock
Bellechase Villas
Bellechase Willows
Bellechase Woodlands
Big Rdg Acres
Carriage Trail
Carriage Trail Un 02
Citrus Park
Clines Add
Cooperleaf
Copperleaf
Country Clubocala Un 01
Country Clubocala Un 02
Country Clubocala Un I
Country Estate
Dalton Woods
Falls Of Ocala
Florida Orange Grove Corp
Golden Glen
Hawks 02
Hawks Lndg
Hi Cliff Heights
Indian Meadows
Indian Pine
Indian Pines
Indian Pines Add 01
Indian Pines V
Kozicks
Legendary Trls
Magnolia Forest
Magnolia Manor
Magnolia Park
Magnolia Pointe
Magnolia Pointe Ph 01
Magnolia Pointe Ph 2
Magnolia Villa East
Magnolia Villas East
Magnolia Villas West
Maplewood Area
Mcateer Acres First Add
Montague
No Sub
No Subdivision
None
Oak Hill
Oakhurst 01
Quail Rdg
Sabal Park
Shadow Woods Add 01
Shadow Woods Second Add
Silver Spgs Shores 10
Silver Spgs Shores 24
Silver Spgs Shores 25
Silver Spgs Shores Un 24
Silver Spgs Shores Un 25
Silver Spgs Shores Un 55
Silver Springs Shores
Sleepy Hollow
South Oak
Springhill Rep
Summercrest
Sun Tree
Suntree Sec 02
Turning Hawk Ranch Un 02
Vinings
Westgate
Whisper Crest
Willow Oaks Un 01
Wineberry
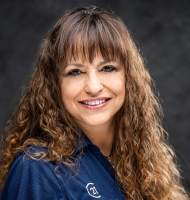
- Marie McLaughlin
- CENTURY 21 Alliance Realty
- Your Real Estate Resource
- Mobile: 727.858.7569
- sellingrealestate2@gmail.com

