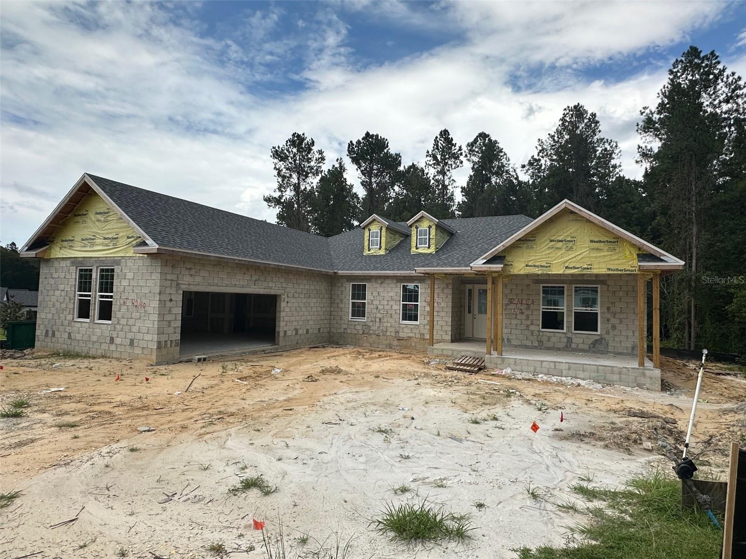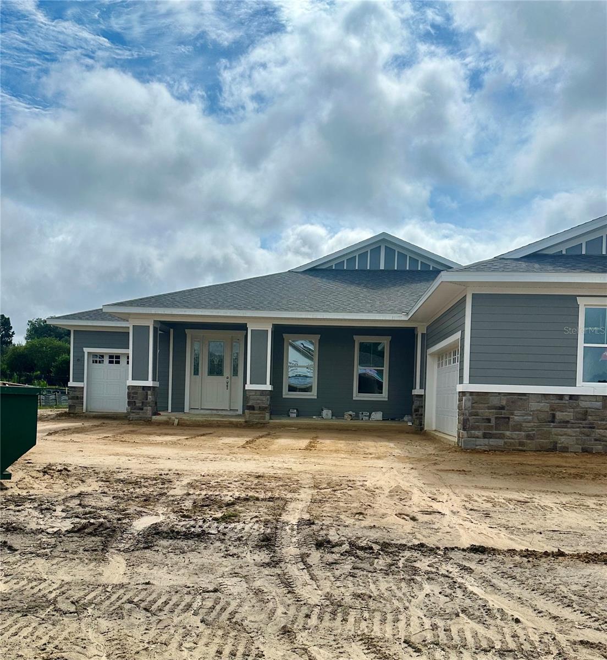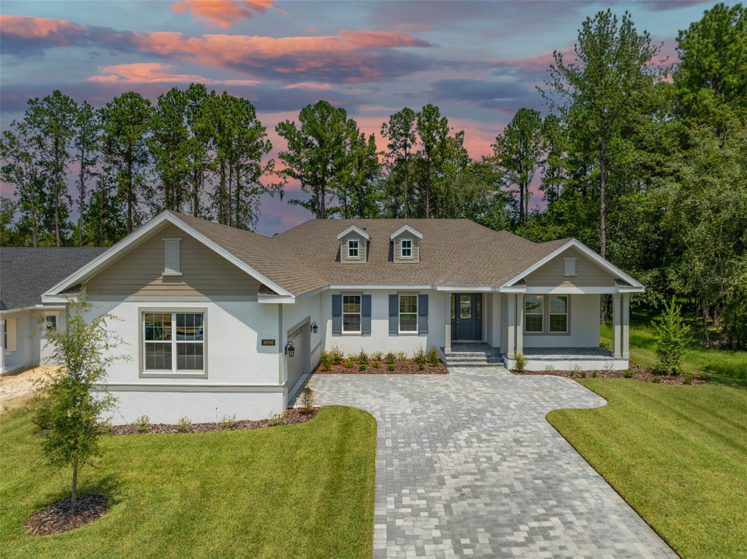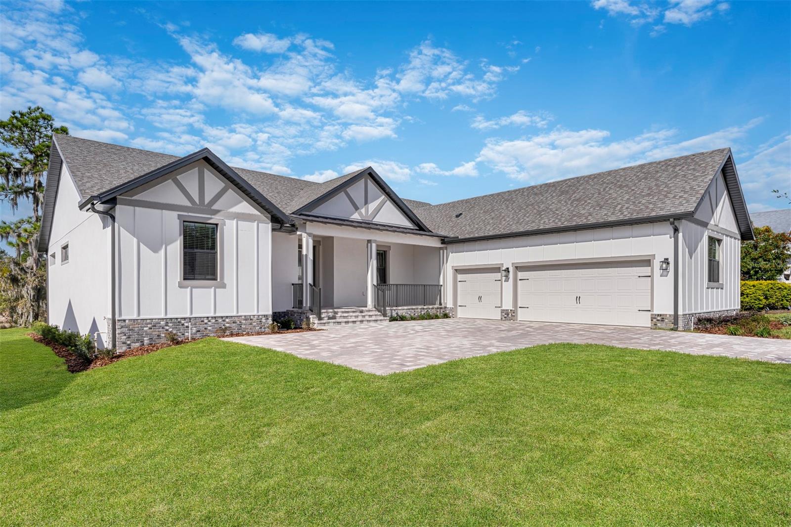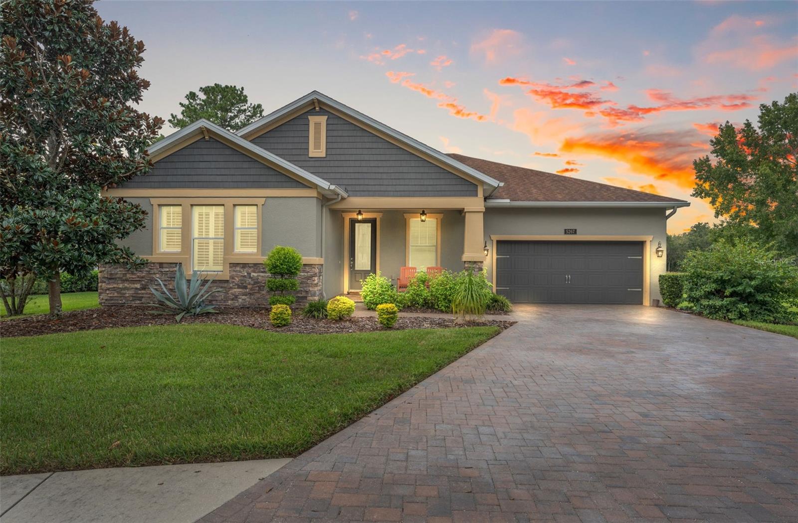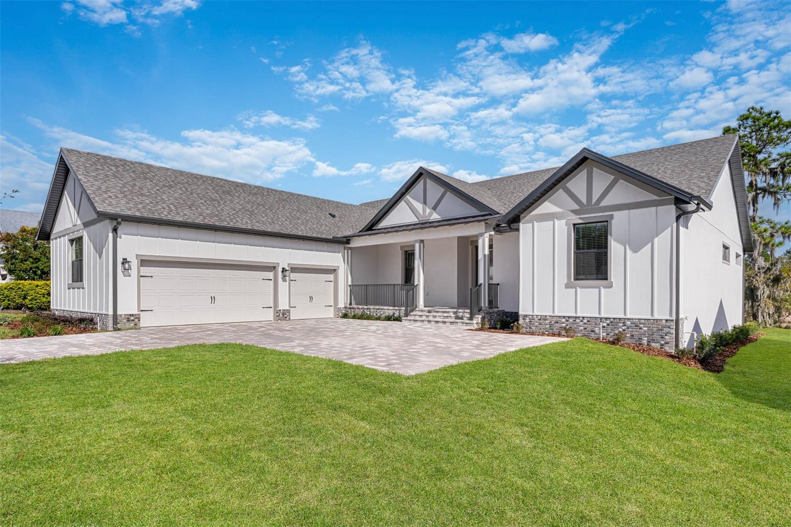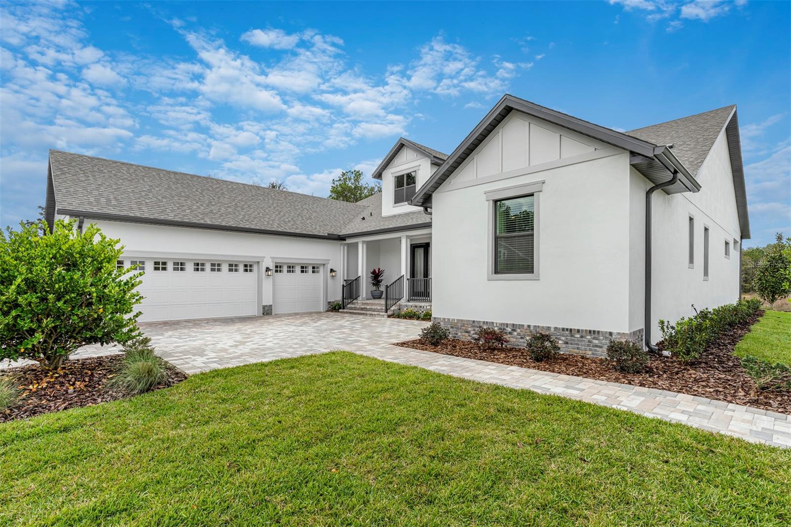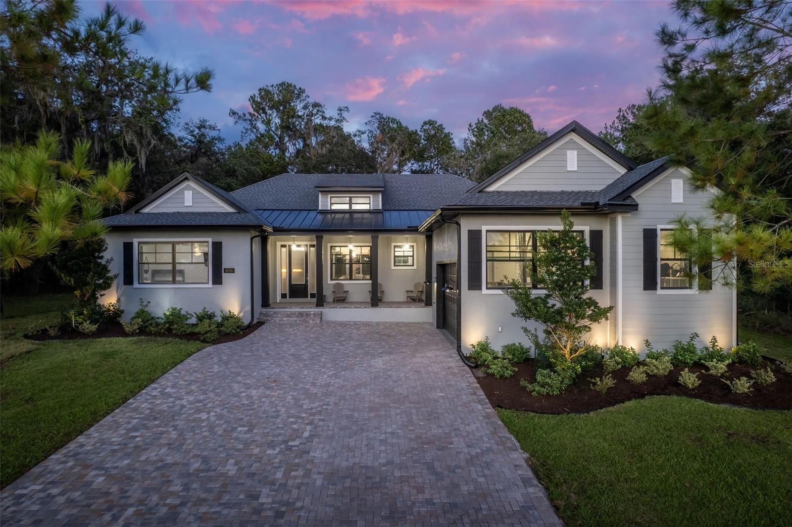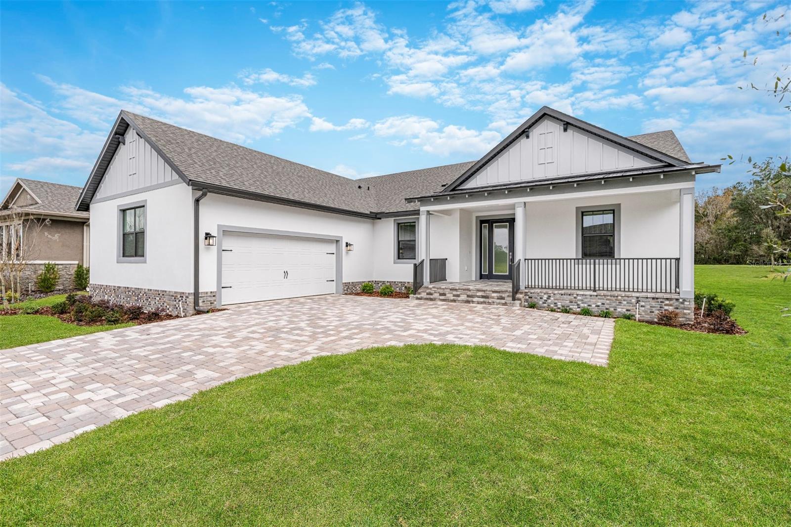4056 Southern Valley Loop, Brooksville, FL 34601
Property Photos

Would you like to sell your home before you purchase this one?
Priced at Only: $670,000
For more Information Call:
Address: 4056 Southern Valley Loop, Brooksville, FL 34601
Property Location and Similar Properties
- MLS#: 2240490 ( Single Family )
- Street Address: 4056 Southern Valley Loop
- Viewed: 250
- Price: $670,000
- Price sqft: $221
- Waterfront: No
- Year Built: 2024
- Bldg sqft: 3036
- Bedrooms: 3
- Total Baths: 3
- Full Baths: 2
- 1/2 Baths: 1
- Garage / Parking Spaces: 3
- Days On Market: 85
- Additional Information
- Geolocation: 28.4998 / -82.3982
- County: HERNANDO
- City: Brooksville
- Zipcode: 34601
- Subdivision: Southern Hills
- Elementary School: Moton
- Middle School: Parrott
- High School: Hernando
- Provided by: Tropic Shores Realty LLC
- Contact: Deborah J Wells
- (352) 684-7371

- DMCA Notice
-
DescriptionAmazing home under construction by Spire Homes, a luxury home builder in Southern Hills Plantation. This home offers the overall essence of Florida lifestyle living. The Spire Homes'lovely Rochester plan showcases 3,036 Sf of living area with 3 bedrooms, 2.5 bathrooms, and an 18'x13' Flex room that allows for a multitude of potential uses. You will enjoy that there are two separate garage areas. One double car garage and a separate one car garage. The one car garage is perfect for storage, a hobby area , or maybe your favorite golf cart you will enjoy using visiting the amenities or just touring around the scenic community, and watching deer grazing in the early evenings. The massive living room and cafe encompass approximately 30'x 25' and for further perfection they open to the gourmet kitchen, complete with 5 burner gas cooktop and an island. The soft close cabinetry and quartz counter tops arelovely and set the stage for the overall ambiance of this home. The foyer, with stunning high tray ceilings, provides for a grand entrance into the main living area. The owner's suite is exceptionally spacious and offers two walk in closets. The en suite bathroom has his and hers separate vanities, a free standing, luxurious soaking tub, and a large shower. Adding further thought to the plan for ease and convenience please note that the master en suite opens into the laundry room. Additional upgrades include 8 foot doors and 5 1/4'' baseboards throughout! You also will enjoy the 45 foot long lanai while enjoying the outdoor living that this amazing home offers and the wooded greenbelt view. Some photos are virtually staged or representative of the plan. This gorgeous semi custom new home, built by Spire Homes, is scheduled for completion in late November or early December 2024, and is offered at only $670,000. This home has it all! The builder has paid off the CDD and the builders preferred lender will offer 1% towards closing costs on this home. A win win!Southern Hills Plantation is a premier golf course and lifestyle community. It features a manned and gated private entrance and showcases a Pete Dye 18 hole Signature Golf Course where golf and outdoor lifestyle living are at their finest. The stunning rolling topography offers some of the most beautiful and serene views and vistas anywhere to be found. Community amenities include Har Tru clay tennis courts, pickleball courts, a full service fitness center, a swimming pool with an attached tiki bar type cafe, a gracious plantation style grand clubhouse, a pro shop, driving range, putting green, formal and informal restaurants.Don't miss this opportunity to own this fabulous home and live in a lifestyle paradise. Photos may have been virtually staged. All information is intended to be accurate, is not warranted, and should be verified by the buyer.
Payment Calculator
- Principal & Interest -
- Property Tax $
- Home Insurance $
- HOA Fees $
- Monthly -
Features
Bedrooms / Bathrooms
- Master Bedroom / Bath: Dual Sinks, Master on Main, Other - See Remarks, Separate Tub/Shower, Walk-in Closet(s)
Building and Construction
- Absolute Longitude: 82.398219
- Approx Road Frontage: 78
- Approx Sqft Under Roof: 4460.00
- Builder Model: Rochester B
- Builder Name: GTG Spire Homes, LLC
- Construction: Cementitous Finish, Concrete Block, Foundation - Slab, Other - See Remarks, Stone, Stucco
- Exterior Features: Door-Sliding Glass, Entry-Ground Level, Front Porch, Lanai, Landscaped, Other - See Remarks, Patio-Open, Slab, Window-Dual Pane, Window-Sliding
- Flooring: Carpet, Ceramic Tile, Vinyl Plank
- New Construction Type: Under Construction
- New Construction: Yes
- Paved Road: Yes
- Roof: Asphalt
- Sqft Source: Plans
Property Information
- Property Group Id: 19990816212109142258000000
Land Information
- Acreage Info: Over 1/4 to 1/2 Acre
- Additional Acreage: No
- Lot Description: Irregular
- Lot Dim Approx: 78 X 150 X 90 X 166
- Lot Dimension Source: Plat
- Lot Sqft: 13654.00
- Lot: 61
School Information
- Elementary School: Moton
- High School: Hernando
- Middle School: Parrott
- Schools School Year From: 08
- Schools School Year To: 05
Garage and Parking
- Garage Parking: Attached, Drive-Brick/Pavers, Drive-Private, Other - See Remarks, Storage, Washer/Dryer Hook-up
Eco-Communities
- Energy Features: Humidistat, Other - See Remarks, Programmable Thermostat, Tankless Water Heater
- Greenbelt: No
- Water: City Water, Irrigation - Recycled
Utilities
- Carport: None
- Cooling: Central Electric, Other - See Remarks
- Electric: 220 Volts
- Fireplace: No
- Heat: Central Electric, Heat Pump
- Road Type: Private
- Sewer: Sewer - City
- Utilities: Cable Available, Electric Available, High Speed Internet Available, Other - See Remarks
Finance and Tax Information
- Condohoacdd Fee In: Cable, Common Area Maintenance, Community Pool, Golf Course, Other - See Remarks, Recreational Facilities, Security, Tennis Court(s)
- Homestead: No
- Home Owners Association Fees: 175.00
- Home Owners Association Schedule: Monthly
- Home Owners Association: Yes
- Tax Year: 2023
- Terms Available: Cash, Conventional, VA Loan
Mobile Home Features
- Mobilemanufactured Type: N/A
Other Features
- Block: 11
- Current Zoning: R1A
- Equipment And Applicances: Cooktop-Gas, Garage Door Opener(s), Garage Remote, Other - See Remarks, Oven-Built In, Range Hood, Smoke Detector(s)
- Exclusions Y/N/Unknown: No
- Interior Features: Ceiling-Tray, Counters-Stone, Open Floor Plan, Walk-in Closet(s), Wood Cabinets
- Legal Description: Southern Hills Plantation PH 2 BLK 11 LOT 61
- Level: One
- Rear Exposure: NW
- Section: 10
- Sinkhole Report: Unknown
- Sinkhole: Unknown
- Special Info: Other - See Remarks, Warranty-Builder
- Split Plan: No
- Style: Contemporary
- The Range: 19
- Views: 250
Similar Properties
Nearby Subdivisions
Ac Croom Rdmondon Hill0655
Acreage
Brooksville
Brooksville Est
Brooksville Town Of
C
Candlelight Unit 4
Candlelight Village
Cascades At S H Plant Ph 1 Rep
Cascades At S Hills Plant Ph 1
Cascades At Southern Hills
Cascades At Southern Plantatio
Cedar Falls Ph V
Cedar Falls Phase Ii
Cedar Lane Sites
Country Club Est Unit 1
Country Club Estate
Croom Road Subdivision
Damac Estates First Add
Deer Haven Est Unrec
Dogwood Est Phase Iii
Dogwood Estate Ph Iii
Dogwood Heights
Forest Hills Unrec
Fox Wood Plantation
Garmisch Hills
Garmish Trails Class 1 Sub
Garmish Trails - Class 1 Sub
Garrison Acres
Garrisons Add To Brooksvl
Golfview West
Grelles P H Sub
Gulf Ridge Park
Gulf Ridge Park Rep
Hales Addition To Brooksvl
Highland Oaks
Home Terrace
Hortons Add
Istachatta Acres Unrecorded
Jennings Varn A Sub Of
Jennings And Varn A Sub Of
Johnsons Add
Kingswood Parkrep Of 2nd
Lake Lindsey City
Lakeside Estates Unit 1
Laurel Oaks
Laurel Oaks Sub
Laurel Oaks Subdivision
Laws Add To Brooksvl
Mitchell Heights
Mondon Hill Farm Unit 2
Mrs S S Mccampbells Add To
Northside Estates
Not In Hernando
Not On List
Oakwood Park
Parsons Add To Brooksville
Ponce De Leonyontz Rdco Line
Potter Field
Potterfield Hern Baby Farm
Reids Sub
Resi
Royal Oaks Est
Saxon Heights
Southern Hills
Southern Hills Plantation
Southern Hills Plantation Club
Southern Hills Plantation Ph 1
Southern Hills Plantation Ph 2
Southern Hills Plantation Ph 3
Southern Hills Plantation Ph2
Southern Hills Plantation Ph2a
Southern Hills Plnt Ph1 Bl4735
Southside Estates
Tests Sub
Unplatted
Vista Heights Estates
Wc Blacks Addition
Whitman Ph 3 Class 1 Sub
Woodlawn Add
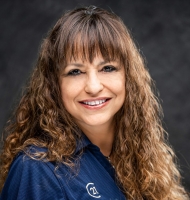
- Marie McLaughlin
- CENTURY 21 Alliance Realty
- Your Real Estate Resource
- Mobile: 727.858.7569
- sellingrealestate2@gmail.com




























