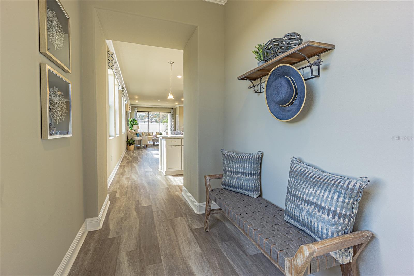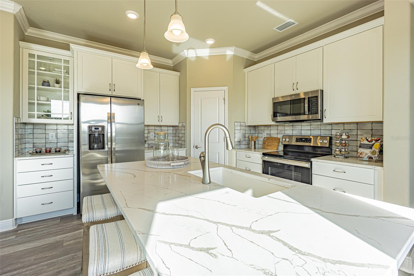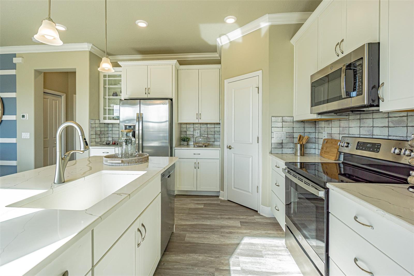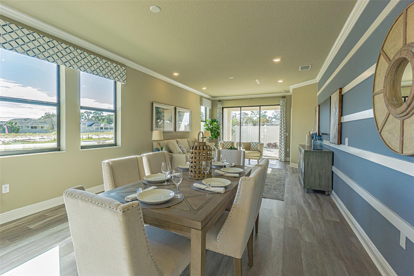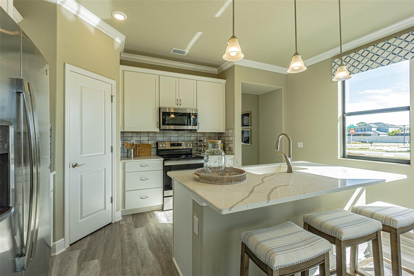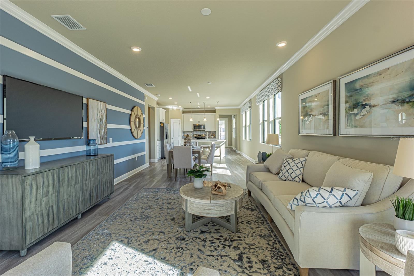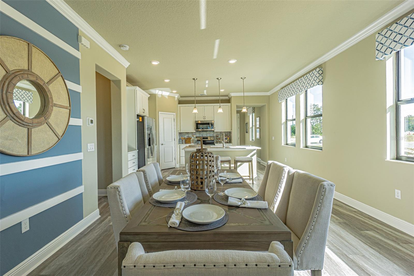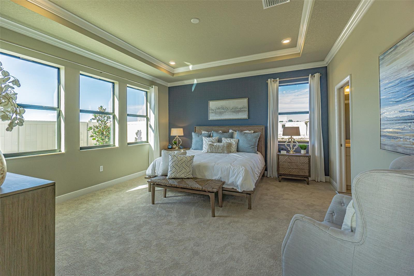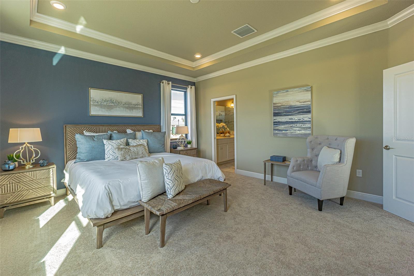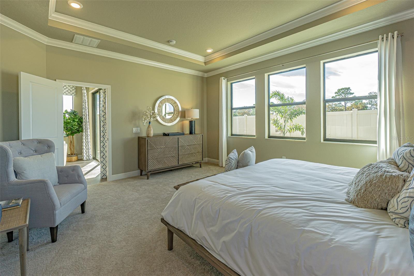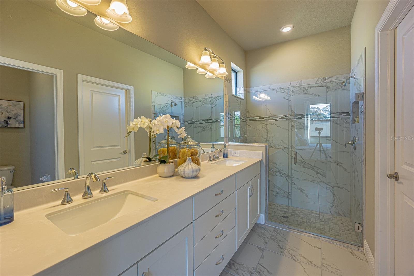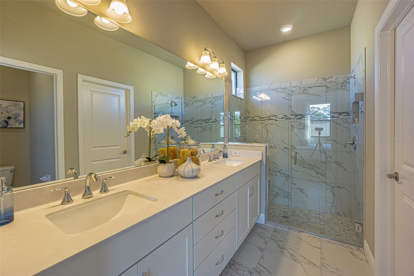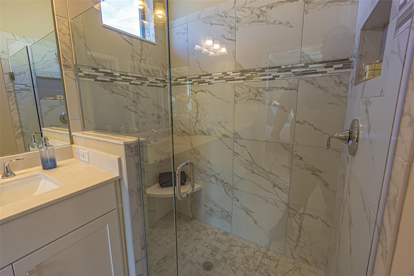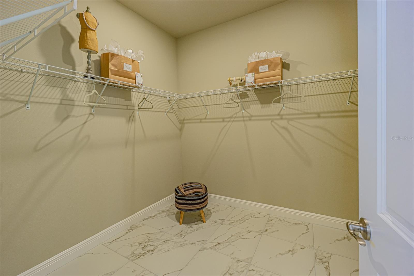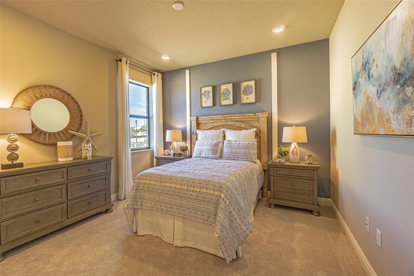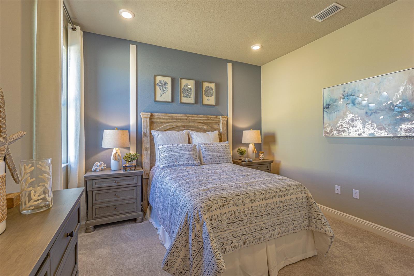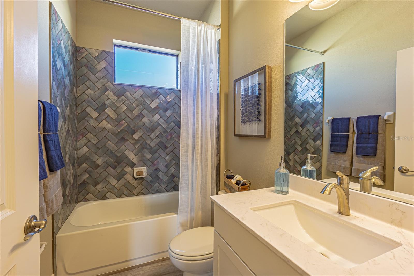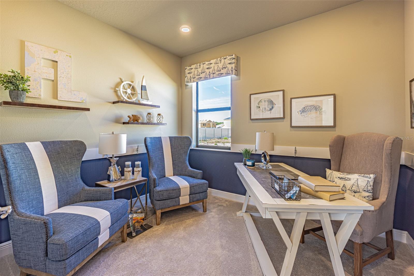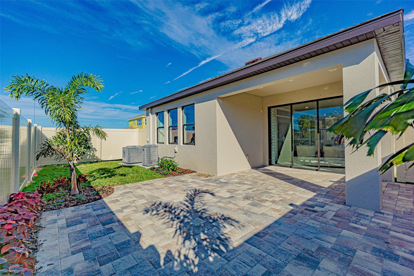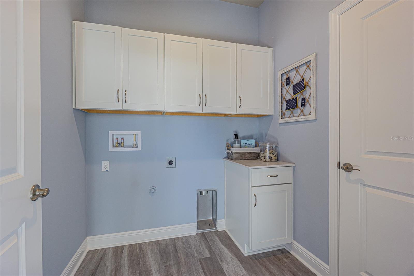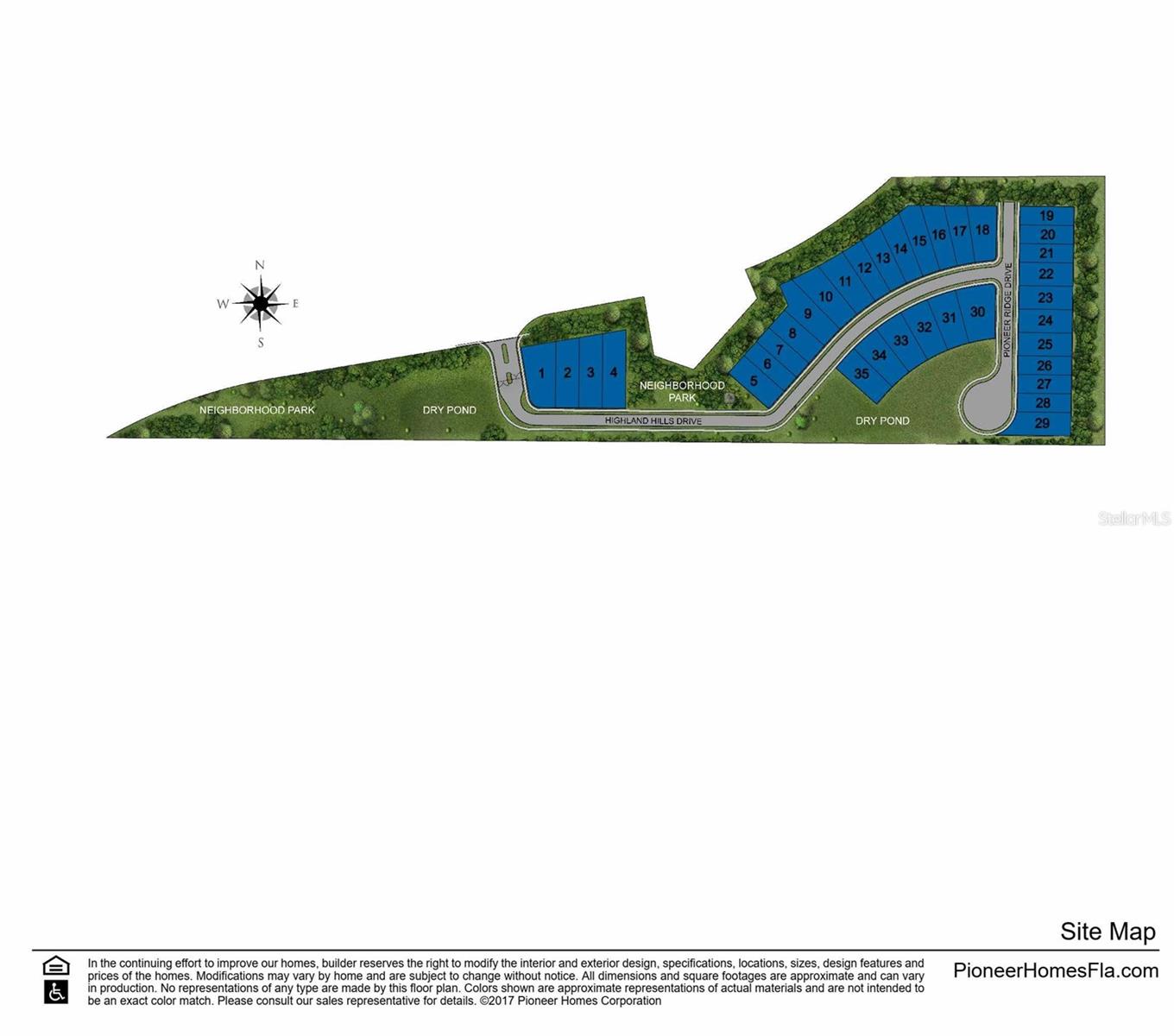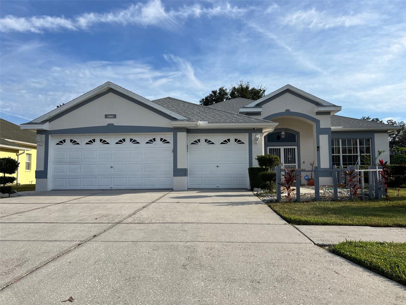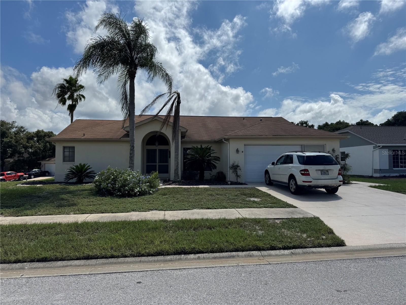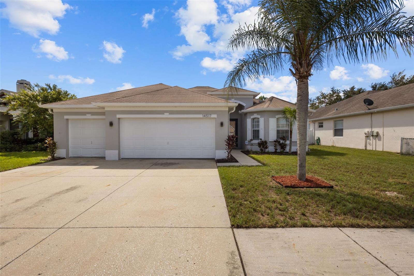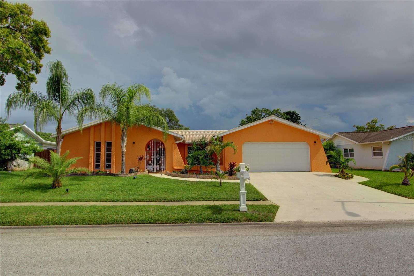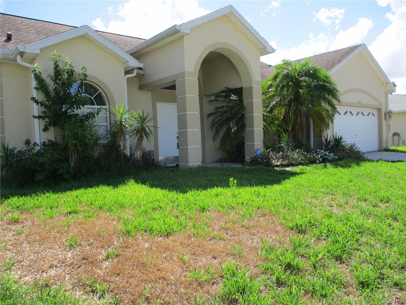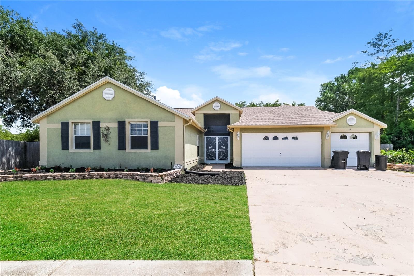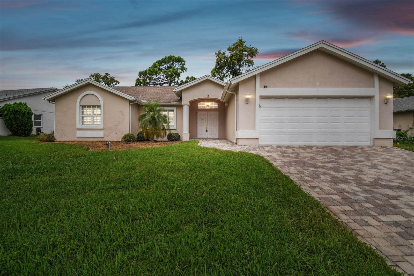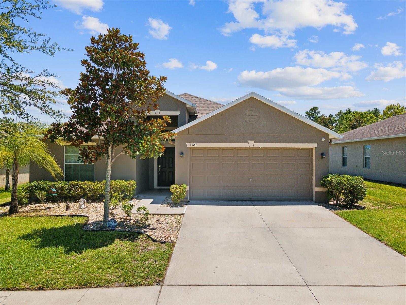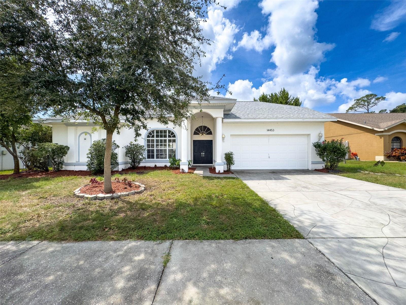9417 Highland Hills Drive, HUDSON, FL 34667
Property Photos
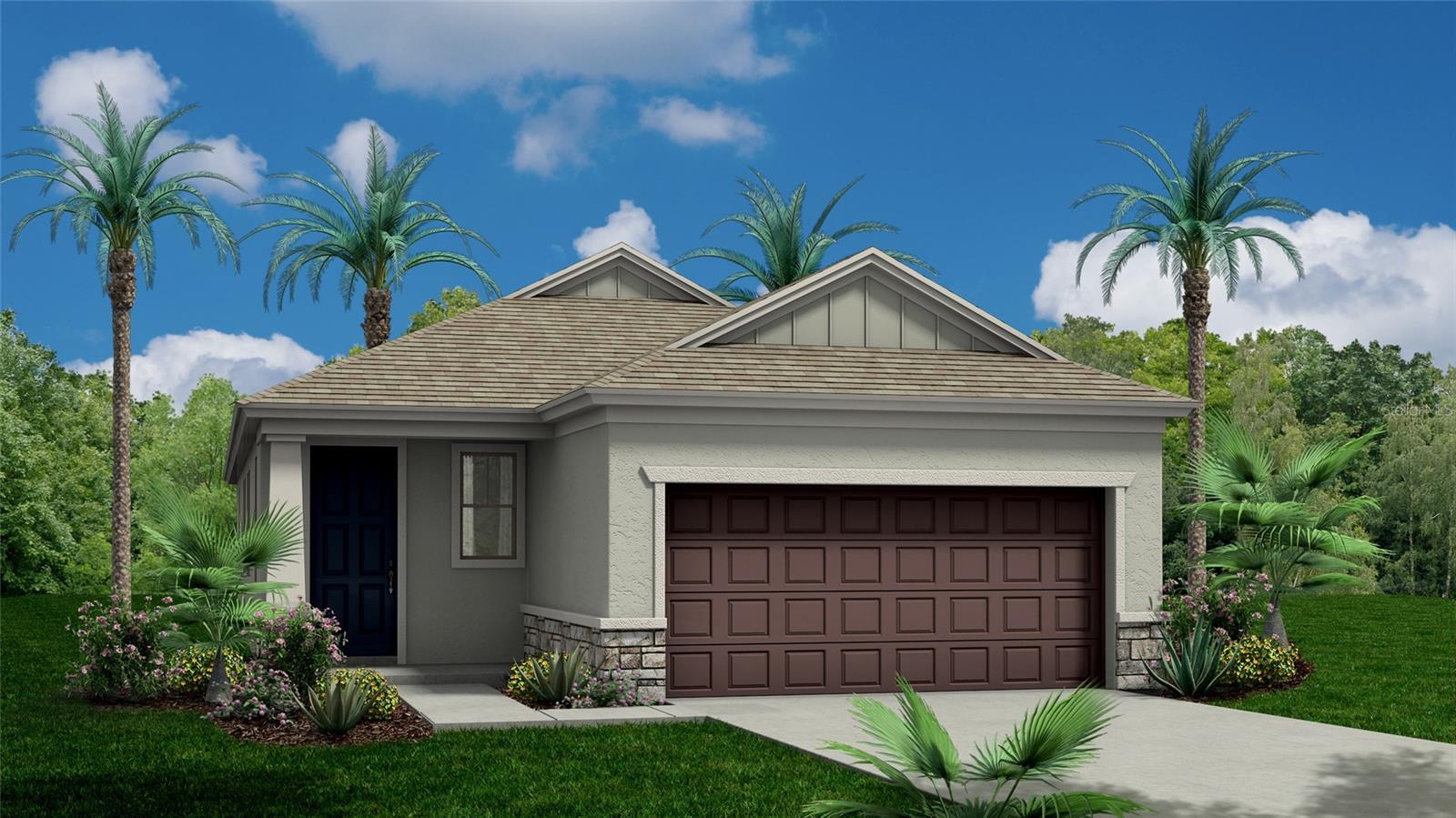
Would you like to sell your home before you purchase this one?
Priced at Only: $380,905
For more Information Call:
Address: 9417 Highland Hills Drive, HUDSON, FL 34667
Property Location and Similar Properties
- MLS#: U8220146 ( Residential )
- Street Address: 9417 Highland Hills Drive
- Viewed: 28
- Price: $380,905
- Price sqft: $167
- Waterfront: No
- Year Built: 2023
- Bldg sqft: 2287
- Bedrooms: 3
- Total Baths: 2
- Full Baths: 2
- Garage / Parking Spaces: 2
- Days On Market: 381
- Additional Information
- Geolocation: 28.3678 / -82.659
- County: PASCO
- City: HUDSON
- Zipcode: 34667
- Subdivision: Highland Hills
- Elementary School: Hudson Elementary PO
- Middle School: Hudson Middle PO
- High School: Hudson High PO
- Provided by: PIONEER REAL ESTATE CORP
- Contact: George Zutes
- 727-938-1561
- DMCA Notice
-
DescriptionUnder construction. Introducing pasco county's best value in the new gated community at highland hills with only 35 exclusive home sites. Now offering pre construction pricing on this inventory home, so hurry in to pick out your interior finishes!! The anclote floor plan offers a craftsman elevation with front porch, open living concept, covered lanai, full kitchen appliance package, large master suite, kitchen granite counter tops, 5 1/4 inch baseboards, soft rolled corners, large windows for natural light & tons of craftsman features!! 1/2/10 warranty & 10 year structural warranty is standard. Use call center number to schedule a community tour. With furnished model home. Photos are for illustration only for the anclote floor plan, which represent the furnished model with several additional upgrades & options. Call today to schedule a community tour. Ask about our free upgrade incentives & buy down programs!!
Payment Calculator
- Principal & Interest -
- Property Tax $
- Home Insurance $
- HOA Fees $
- Monthly -
Features
Building and Construction
- Builder Model: ANCLOTE
- Builder Name: PIONEER HOMES
- Covered Spaces: 0.00
- Exterior Features: Hurricane Shutters, Irrigation System, Sidewalk, Sliding Doors, Sprinkler Metered
- Flooring: Carpet, Ceramic Tile
- Living Area: 1735.00
- Roof: Shingle
Property Information
- Property Condition: Under Construction
Land Information
- Lot Features: Street Dead-End
School Information
- High School: Hudson High-PO
- Middle School: Hudson Middle-PO
- School Elementary: Hudson Elementary-PO
Garage and Parking
- Garage Spaces: 2.00
- Open Parking Spaces: 0.00
Eco-Communities
- Water Source: None
Utilities
- Carport Spaces: 0.00
- Cooling: Central Air
- Heating: Exhaust Fan
- Pets Allowed: Number Limit, Yes
- Sewer: Public Sewer
- Utilities: Cable Connected, Electricity Connected, Sewer Connected
Amenities
- Association Amenities: Cable TV, Gated
Finance and Tax Information
- Home Owners Association Fee Includes: Cable TV, Internet, Maintenance Grounds
- Home Owners Association Fee: 160.00
- Insurance Expense: 0.00
- Net Operating Income: 0.00
- Other Expense: 0.00
- Tax Year: 2023
Other Features
- Appliances: Dishwasher, Disposal, Exhaust Fan, Ice Maker, Microwave
- Association Name: PIONEER HOMES
- Association Phone: 7279381561
- Country: US
- Interior Features: Solid Surface Counters, Solid Wood Cabinets, Thermostat Attic Fan, Tray Ceiling(s), Walk-In Closet(s)
- Legal Description: PORT RICHEY LAND COMPANY SUB PB 1 PG 60 POR OF TRACTS 27, 28, 49, 50, 51, 53, 54
- Levels: One
- Area Major: 34667 - Hudson/Bayonet Point/Port Richey
- Occupant Type: Owner
- Parcel Number: 25-24-16-0220-00000-0130
- Views: 28
- Zoning Code: MPUD-99.54
Similar Properties
Nearby Subdivisions
Arlington Woods Ph 01b
Autumn Oaks
Barrington Woods
Barrington Woods Ph 02
Beacon Woods East Sandpiper
Beacon Woods East Villages
Beacon Woods Fairview Village
Beacon Woods Golf Club Village
Beacon Woods Greenside Village
Beacon Woods Greenwood Village
Beacon Woods Pinewood Village
Beacon Woods Village
Beacon Woods Village 11b Add 2
Beacon Woods Village 6
Bella Terra
Berkley Village
Berkley Woods
Bolton Heights West
Briar Oaks Village 01
Briar Oaks Village 1
Briarwoods
Cape Cay
Country Club Est Unit 1
Country Club Estates
Di Paola Sub
Driftwood Isles
Fairway Oaks
Garden Terrace Acres
Golf Club Village
Golf Mediterranean Villas
Gulf Coast Acres Add
Gulf Coast Acres Sub
Gulf Shores
Gulf Shores 1st Add
Gulf Side Acres
Gulf Side Estates
Gulfside Terrace
Heritage Pines Village
Heritage Pines Village 02 Rep
Heritage Pines Village 04
Heritage Pines Village 05
Heritage Pines Village 06
Heritage Pines Village 10
Heritage Pines Village 11
Heritage Pines Village 12
Heritage Pines Village 13
Heritage Pines Village 14
Heritage Pines Village 19
Heritage Pines Village 20
Heritage Pines Village 21 25
Heritage Pines Village 29
Heritage Pines Village 30
Heritage Pines Village 31
Highland Estates
Highland Hills
Highland Ridge
Highlands Ph 01
Highlands Ph 02
Highlands Ph 2
Hudson
Hudson Beach Estates
Hudson Beach Estates 3
Hudson Grove Estates
Indian Oaks Hills
Iuka
Kolb Haven
Lakeside Woodlands
Leisure Beach
Live Oak Village Beacon Woods
Long Lake Ests
Millwood Village
Not Applicable
Not In Hernando
Not On List
Pleasure Isles
Preserve At Sea Pines
Rainbow Oaks
Ranchette Estates
Ravenswood Village
Sea Pines
Sea Pines Sub
Sea Ranch On Gulf
Sea Ranch On The Gulf
Summer Chase
Sunset Estates
Taylor Terrace Sub
The Estates
The Estates Of Beacon Woods
The Preserve At Sea Pines
Treehaven Estates
Viva Villas
Viva Villas 1st Add
Windsor Mill
Woodbine Village In Beacon Woo
Woodward Village
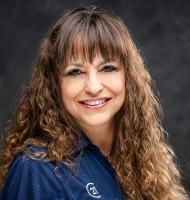
- Marie McLaughlin
- CENTURY 21 Alliance Realty
- Your Real Estate Resource
- Mobile: 727.858.7569
- sellingrealestate2@gmail.com

