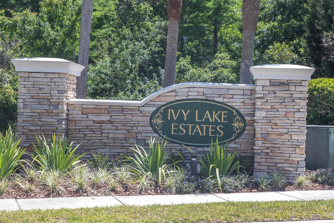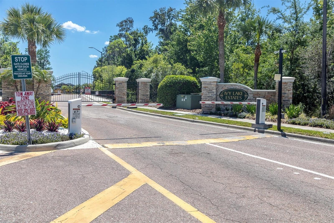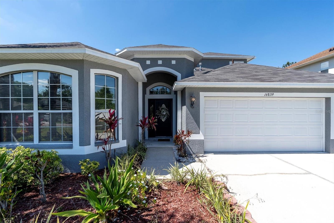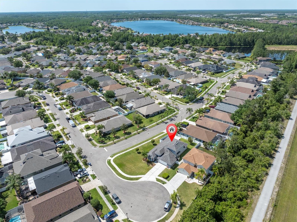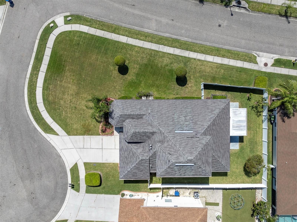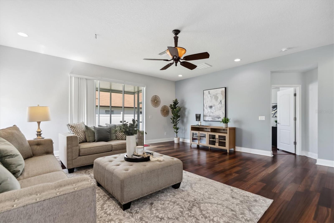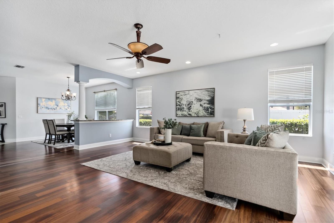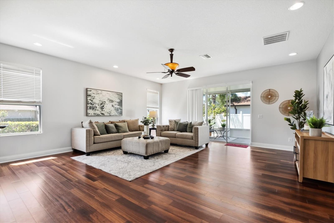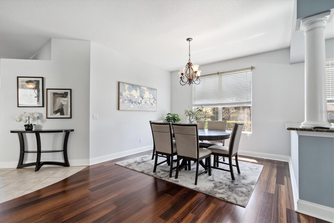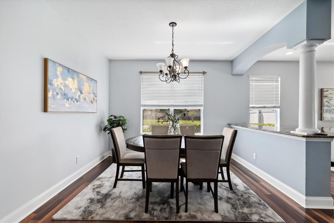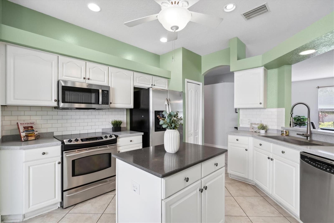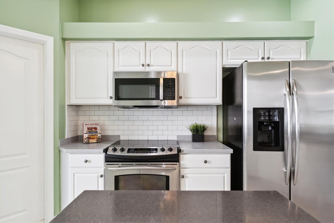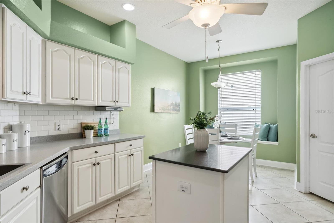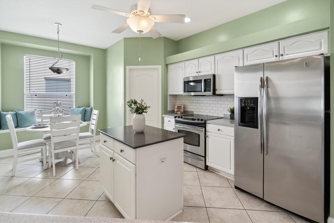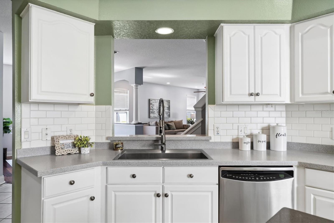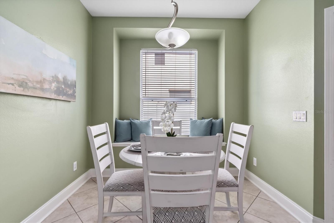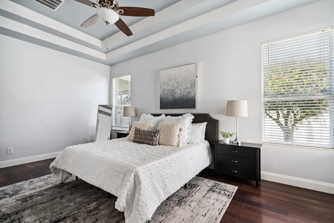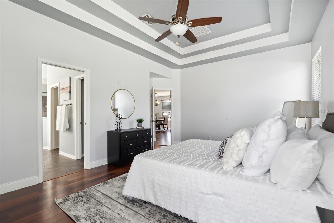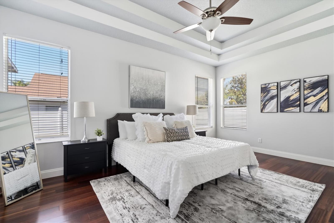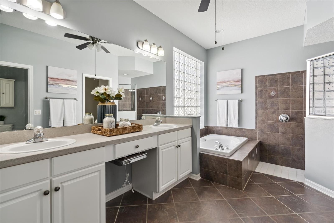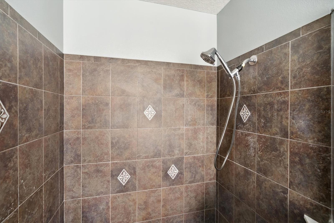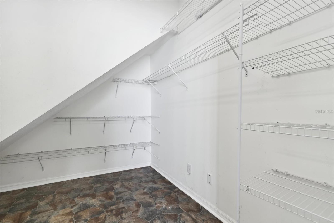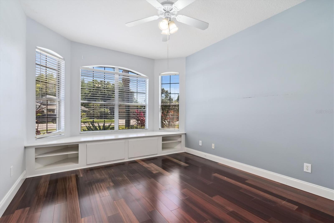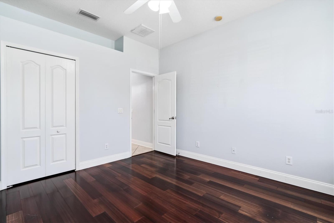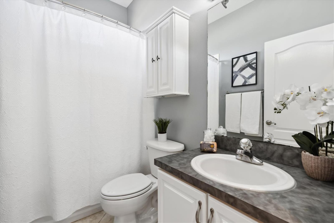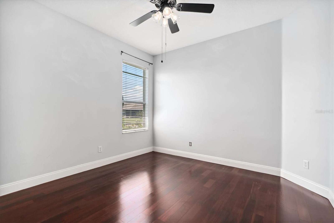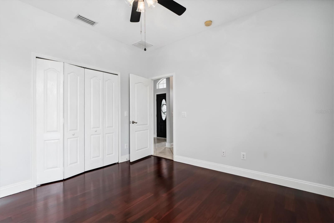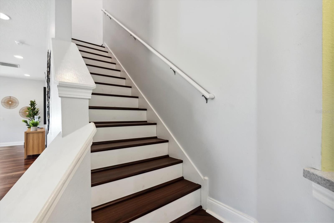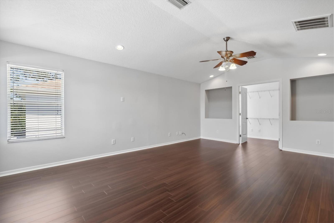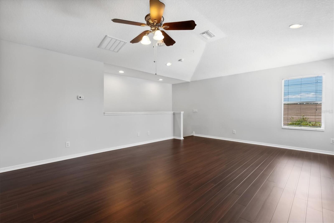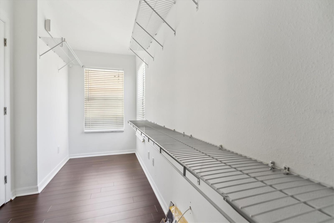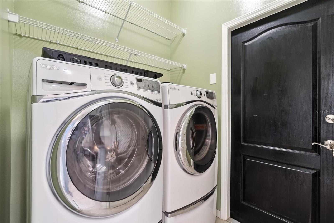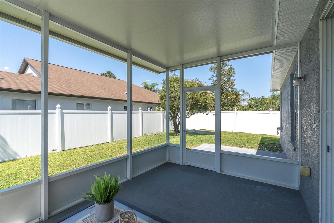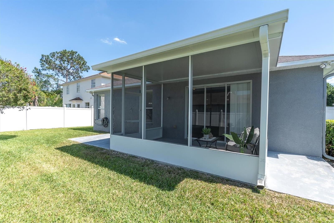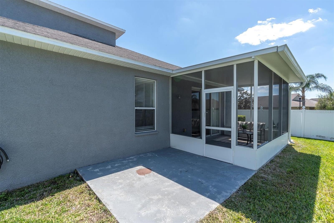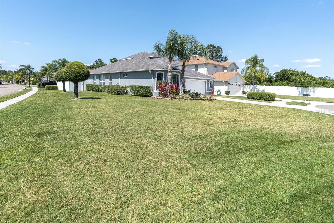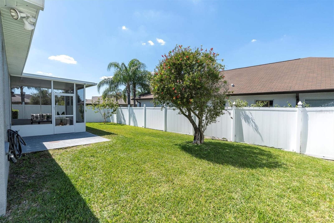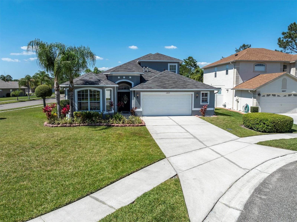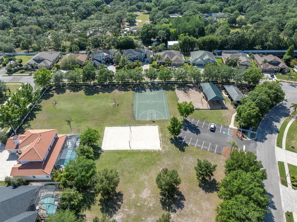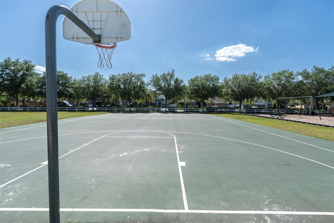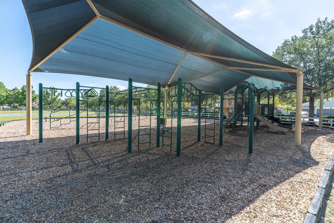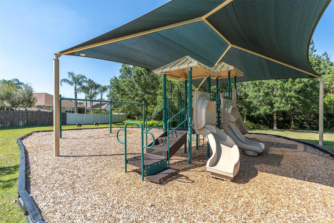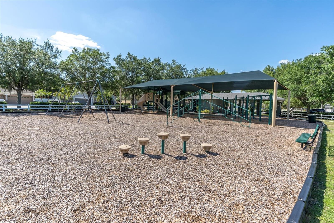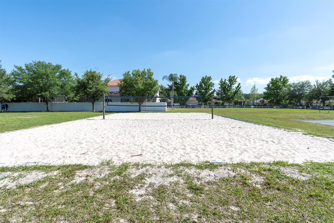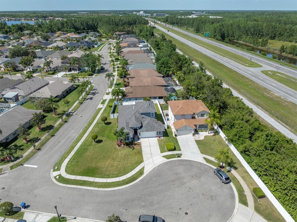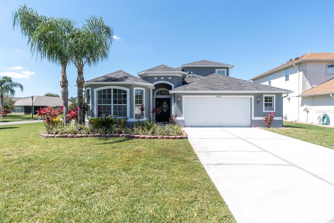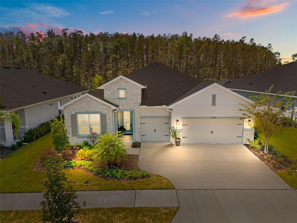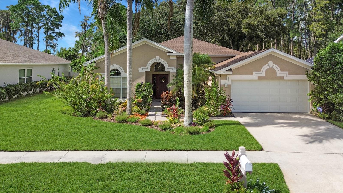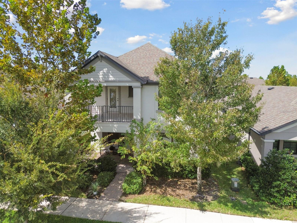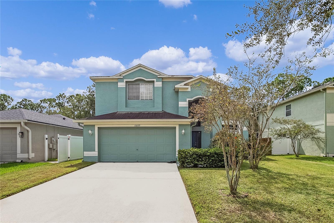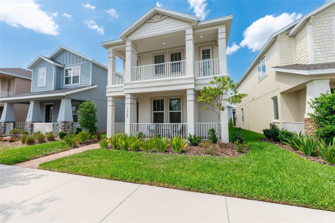16839 Taylow Way, ODESSA, FL 33556
Property Photos
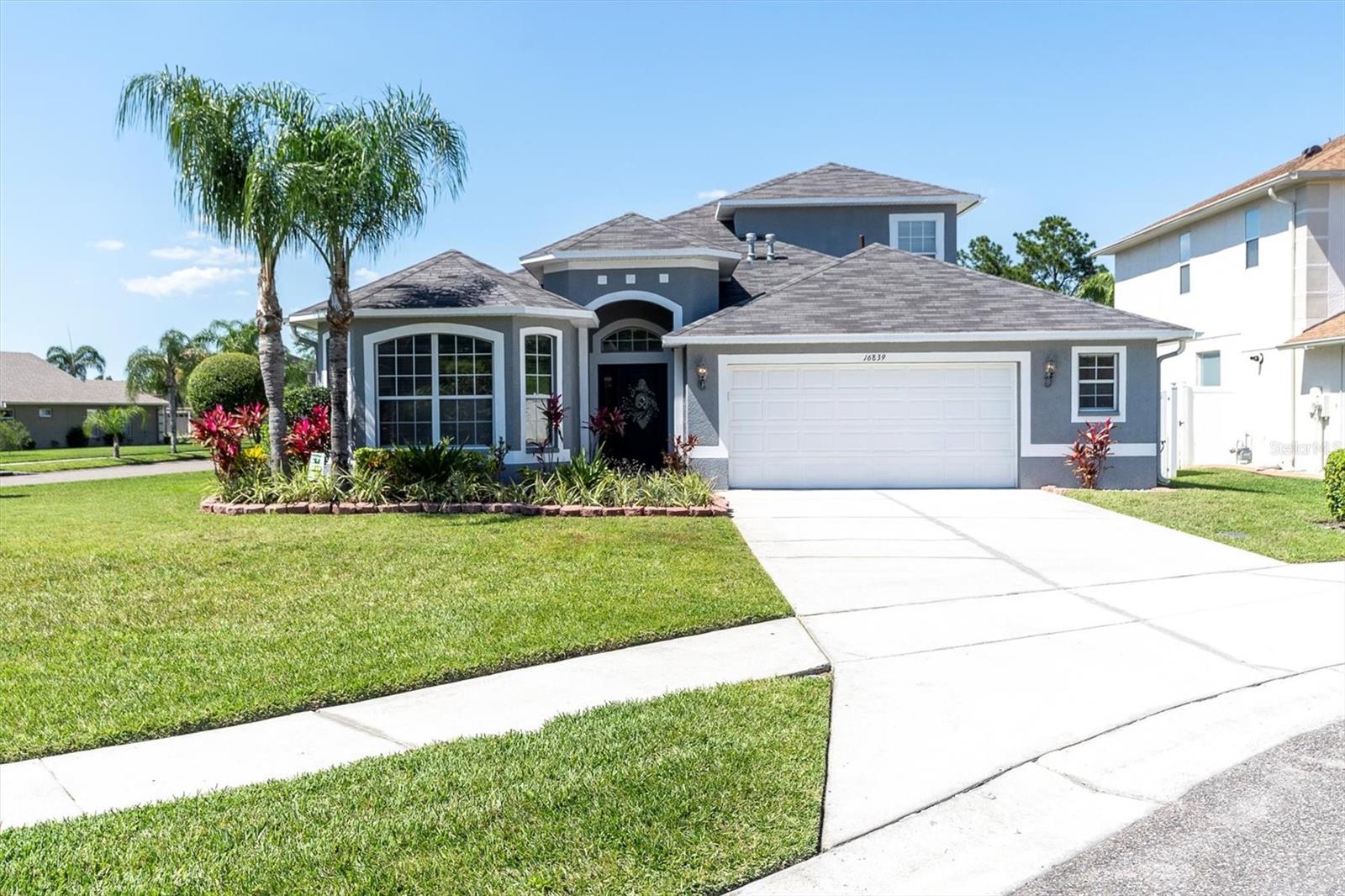
Would you like to sell your home before you purchase this one?
Priced at Only: $534,000
For more Information Call:
Address: 16839 Taylow Way, ODESSA, FL 33556
Property Location and Similar Properties
- MLS#: T3518874 ( Residential )
- Street Address: 16839 Taylow Way
- Viewed: 17
- Price: $534,000
- Price sqft: $170
- Waterfront: No
- Year Built: 2004
- Bldg sqft: 3138
- Bedrooms: 3
- Total Baths: 2
- Full Baths: 2
- Garage / Parking Spaces: 2
- Days On Market: 218
- Additional Information
- Geolocation: 28.1733 / -82.537
- County: PASCO
- City: ODESSA
- Zipcode: 33556
- Subdivision: Ivy Lake Estates
- Elementary School: Bexley Elementary School
- Middle School: Charles S. Rushe Middle PO
- High School: Sunlake High School PO
- Provided by: RE/MAX ACTION FIRST OF FLORIDA
- Contact: Anne Bromberg
- 813-749-0875
- DMCA Notice
-
DescriptionA rare find in desirable ivy lakes estates ~ no flood zone~ welcome home to your 3 br, 2ba, 2 car plus bonus room home situated on a fenced acre corner lot and cul de sac in the gated community of ivy lakes estates. No cdd, low hoa. This home makes a good first impression with creative curbing highlighting the manicured landscaping & palm tree. An extended driveway provides ample parking. Newly added brand new hardwood floors in bedrooms, living room, dining room and new interior paint! The front door with oval leaded glass detail, side light and transom window greet guests and welcome them into the foyer. To the left is a full guest bath with new vanity tub shower combo. Adjacent are 2 well sized bedrooms adorned with hardwoods with the front room offering a bay window seat with storage & elfa closet system. As you enter the main living area featuring all new hardwood floors, to the left is a formal dining room anchored by a chandelier and accent wall with column to define the space. A vast and spacious living room offers room for any furniture configuration, ceiling fan, surround sound wiring, can lights, windows and a view of the back yard through the sliders. A cozy kitchen offers plenty of white cabinets & drawers, corian counters, subway tile backsplash, stainless steel appliances with new microwave, moen gooseneck faucet & wide stainless steel sink, planter shelves and a breakfast caf nook. Primary bedroom, located on the 1st floor, offers a private sanctuary to rest & unwind highlighted by the double tray ceiling, cherry hardwoods & ceiling fan. The primary ensuite is hallmarked by dual sinks, makeup counter, sunken garden tub, walk in shower and walk in closet. Ascend the stairs to the 2nd story featuring a large bonus room or 4th bedroom with hardwoods, ceiling fan and a large walk in closet. Sliders off living room lead to the covered lanai where you can enjoy morning coffee. Large fully fenced backyard provides room for kids and pets to play. Community amenities include: gated entrance, parks, basketball courts, play grounds & picnic pavilion. Conveniently located to publix greenwise, restaurants, schools, minutes to the veterans expressway offering quick access to downtown tampa, tampa international airport. This is home! Schedule your showing today!
Payment Calculator
- Principal & Interest -
- Property Tax $
- Home Insurance $
- HOA Fees $
- Monthly -
Features
Building and Construction
- Covered Spaces: 0.00
- Exterior Features: Lighting, Sidewalk, Sliding Doors
- Fencing: Vinyl
- Flooring: Wood
- Living Area: 2583.00
- Roof: Shingle
School Information
- High School: Sunlake High School-PO
- Middle School: Charles S. Rushe Middle-PO
- School Elementary: Bexley Elementary School
Garage and Parking
- Garage Spaces: 2.00
- Open Parking Spaces: 0.00
Eco-Communities
- Water Source: Public
Utilities
- Carport Spaces: 0.00
- Cooling: Central Air
- Heating: Central
- Pets Allowed: Yes
- Sewer: Public Sewer
- Utilities: Electricity Connected
Finance and Tax Information
- Home Owners Association Fee: 339.38
- Insurance Expense: 0.00
- Net Operating Income: 0.00
- Other Expense: 0.00
- Tax Year: 2023
Other Features
- Appliances: Dishwasher, Dryer, Electric Water Heater, Microwave, Range, Refrigerator, Washer
- Association Name: Castle Group - Matea Britvar
- Association Phone: 954-792-6000
- Country: US
- Interior Features: Ceiling Fans(s), Eat-in Kitchen, High Ceilings, Open Floorplan
- Legal Description: IVY LAKE ESTATES - PARCEL TWO - PHASE TWO PB 47 PG 037 BLOCK 16 LOT 25 OR 9188 PG 2396
- Levels: Two
- Area Major: 33556 - Odessa
- Occupant Type: Vacant
- Parcel Number: 18-26-31-0060-01600-0250
- Possession: Close of Escrow
- Views: 17
- Zoning Code: MPUD
Similar Properties
Nearby Subdivisions
00000
Arbor Lakes
Arbor Lakes Ph 2
Arbor Lakes Ph 4
Ashley Lakes Ph 01
Ashley Lakes Ph 2a B2b4 C
Ashley Lakes Ph 2c
Asturia Ph 4
Belle Meade
Belmack Acres
Canterbury
Canterbury Village
Canterbury Village First Add
Canterbury Village Third Add
Canterbury Woods
Citrus Green Ph 2
Citrus Park Place
Copeland Creek
Cypress Lake Estates
Dolce Vita
Echo Lake Estates Ph 1
Estates Of Lake Alice
Farmington
Grey Hawk At Lake Polo
Grey Hawk At Lake Polo Ph 02
Hammock Woods
Hidden Lake Platted Subdivisio
Innfields Sub
Ivy Lake Estates
Ivy Lake Estates Parcel Two
Keystone Community
Keystone Crossings
Keystone Grove Lakes
Keystone Meadow Ii
Keystone Park
Keystone Park Colony Land Co
Keystone Park Colony Sub
Lakeside Point
Lindawoods Sub
Montreux Ph Iii
Nine Eagles
Northton Groves Sub
Not Applicable
Not On List
Parker Pointe Ph 01
Parker Pointe Ph 02a
South Branch Preserve
South Branch Preserve 1
South Branch Preserve Ph 2a
South Branch Preserve Ph 4a 4
St Andrews At The Eagles Un 1
St Andrews At The Eagles Un 2
Starkey Ranch
Starkey Ranch Whitfield Prese
Starkey Ranch Parcel B1
Starkey Ranch Ph 2 Pcls 8 9
Starkey Ranch Ph 3 Prcl F
Starkey Ranch Prcl 7
Starkey Ranch Prcl A
Starkey Ranch Prcl B2
Starkey Ranch Village 1 Ph 15
Starkey Ranch Village 1 Ph 2a
Starkey Ranch Village 1 Ph 2b
Starkey Ranch Village 1 Ph 3
Starkey Ranch Village 1 Ph 4a4
Starkey Ranch Village 2 Ph 1a
Starkey Ranch Village 2 Ph 1b1
Starkey Ranch Village 2 Ph 1b2
Starkey Ranch Village 2 Ph 2b
Stillwater Ph 1
Tarramor Ph 1
Tarramor Ph 2
The Preserve At South Branch C
Unplatted
Victoria Lakes
Watercrest
Watercrest Ph 1
Windsor Park At The Eaglesfi
Woodham Farms
Wyndham Lakes Ph 04
Wyndham Lakes Ph 4
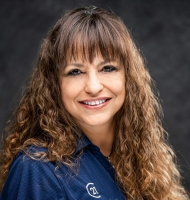
- Marie McLaughlin
- CENTURY 21 Alliance Realty
- Your Real Estate Resource
- Mobile: 727.858.7569
- sellingrealestate2@gmail.com

