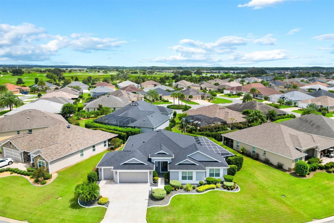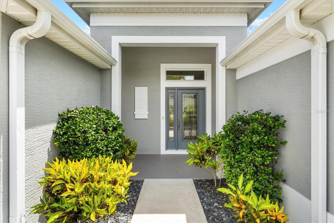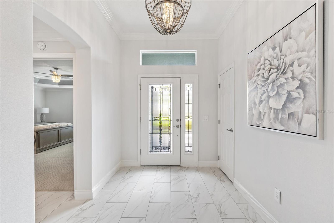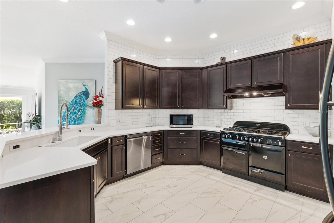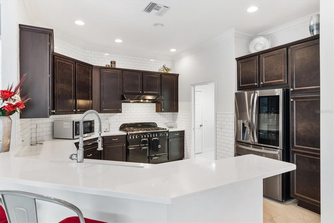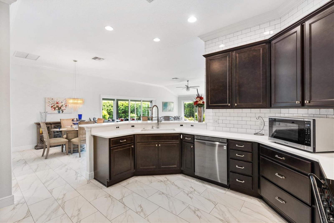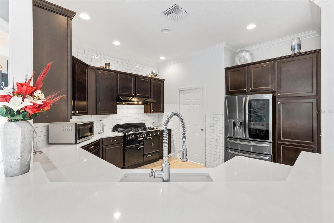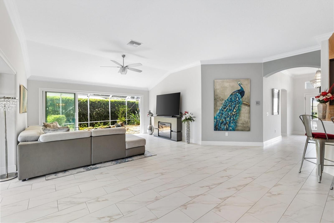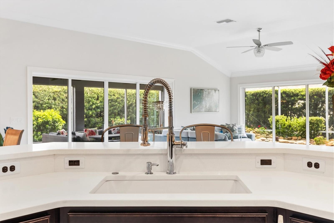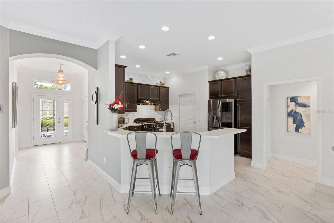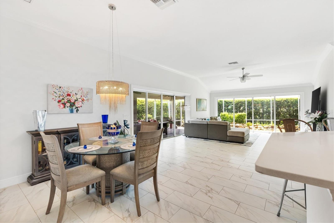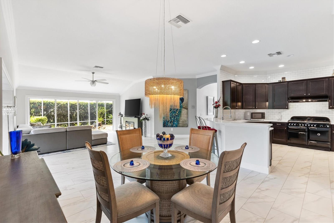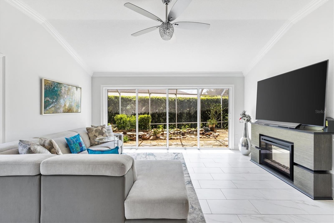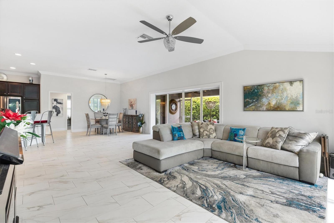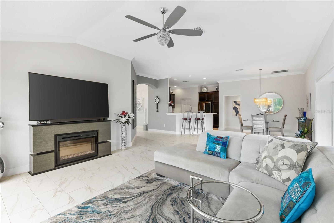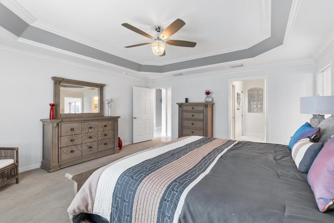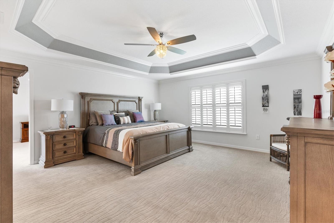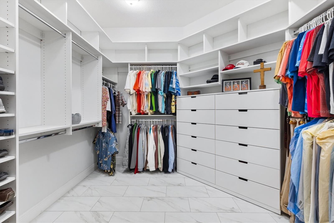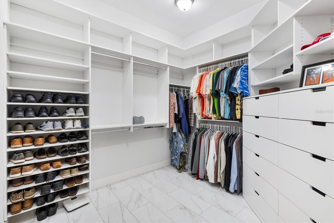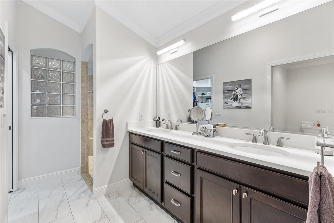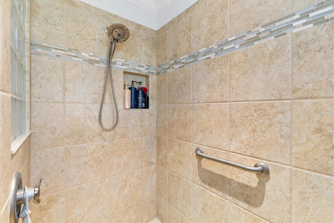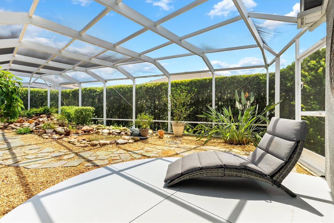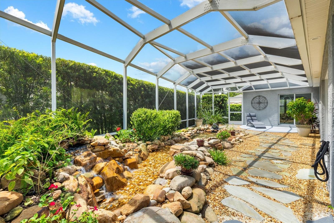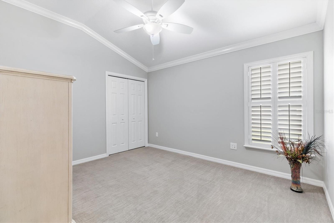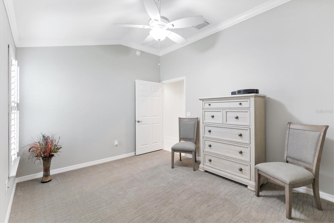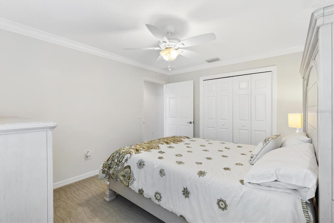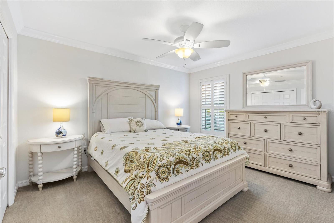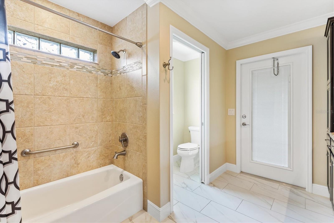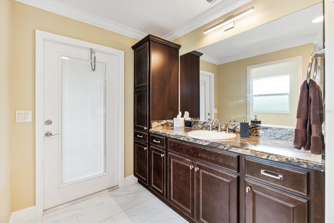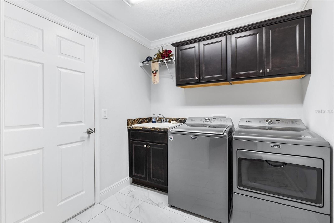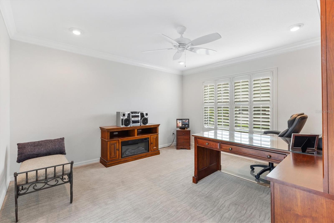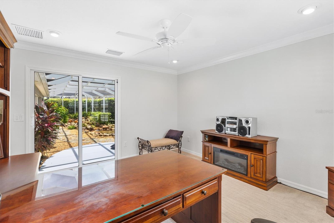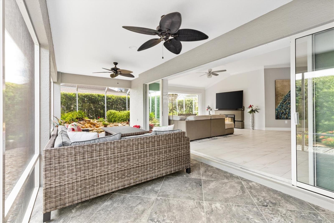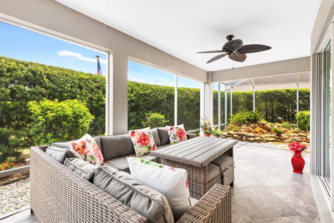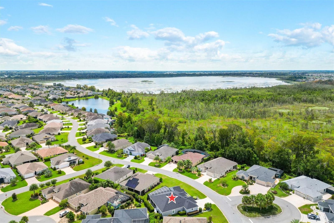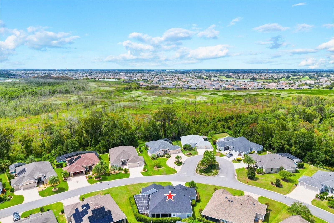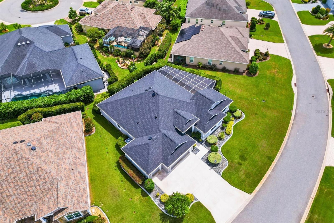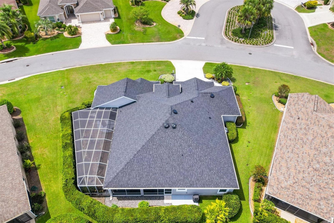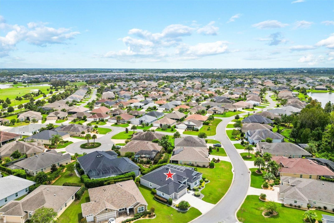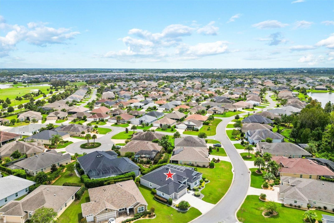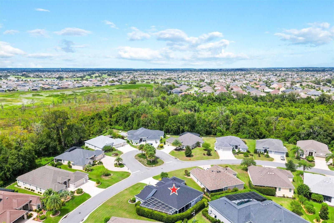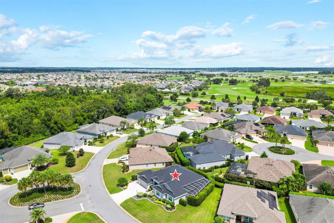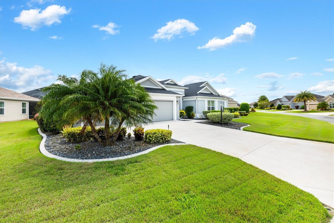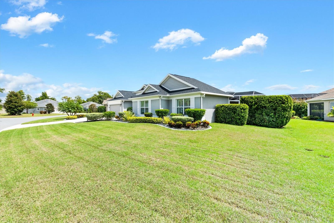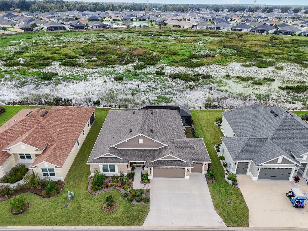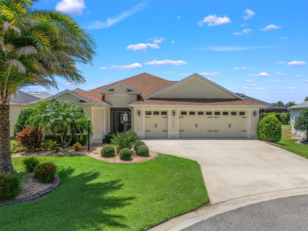3795 View Path, THE VILLAGES, FL 32163
Property Photos
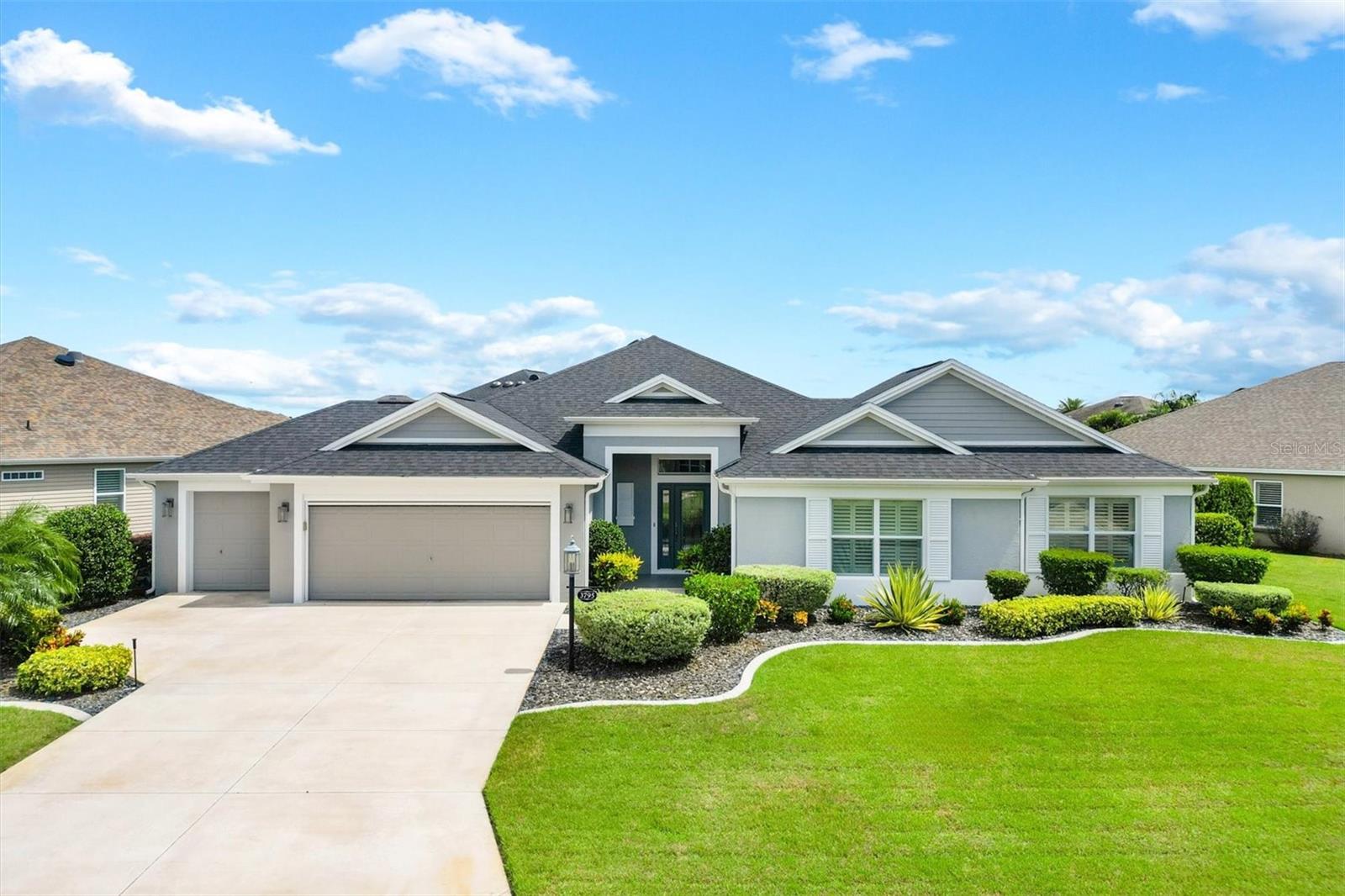
Would you like to sell your home before you purchase this one?
Priced at Only: $799,000
For more Information Call:
Address: 3795 View Path, THE VILLAGES, FL 32163
Property Location and Similar Properties
- MLS#: G5086549 ( Residential )
- Street Address: 3795 View Path
- Viewed: 5
- Price: $799,000
- Price sqft: $252
- Waterfront: No
- Year Built: 2015
- Bldg sqft: 3176
- Bedrooms: 3
- Total Baths: 2
- Full Baths: 2
- Garage / Parking Spaces: 2
- Days On Market: 63
- Additional Information
- Geolocation: 28.8418 / -81.9682
- County: SUMTER
- City: THE VILLAGES
- Zipcode: 32163
- Subdivision: Villagessumter
- Provided by: WORTH CLARK REALTY
- Contact: Wanda Lund
- 352-988-7777
- DMCA Notice
-
DescriptionTurn Key Elegance in Osceola Hills at Soaring Eagle Welcome to a home where elegance meets tranquility! This beautifully designed 3 bedroom, 2 bath residence, with an additional bonus room perfect for an office or peaceful retreat, is your slice of paradise. Overlooking a serene rock garden waterfall, this bonus room offers an escape to nature from the comfort of your home. NEW ROOF 2024 with transferrable warranty. Step inside to discover an open floor plan with stunning porcelain tile flooring throughout the main areas and crown molding throughout entire home that adds a touch of sophistication. The heart of the home is a chefs dream kitchen, featuring an exquisite AGA dual fuel range, subway tile backsplash, and ample cabinetrywhere beauty meets functionality. AGA stove has 6 burner gas cooktop and two ovens plus broiler. Thie primary suite is a true retreat, boasting a tray ceiling with decorative trim, berber carpet, designer furnishings, and an ensuite bathroom with dual sinks and a luxurious Roman shower. The custom built walk in closet provides ample storage space. The guest wing offers two additional bedrooms and a bathroom that opens directly to the lanai, perfect for indoor outdoor living. Stack back sliding doors in the living room allow for effortless entertaining, opening the space to the outdoors. Additional highlights include upgraded light fixtures and fans, a two car garage plus a golf cart garage with a screen on the front garage door, offering added convenience and storage. Pull down stairs to large attic space. Garage also has extra storage cabinetry. Entire home has Nova water filtration system. Located in The Villages, this home offers more than just a place to live; its a lifestyle. The combination of high quality finishes, tasteful furnishings, and gorgeous outdoor spaces makes this home the ultimate in luxury and comfort. This could be the home of your dreamsschedule a private showing today!
Payment Calculator
- Principal & Interest -
- Property Tax $
- Home Insurance $
- HOA Fees $
- Monthly -
Features
Building and Construction
- Covered Spaces: 0.00
- Exterior Features: Irrigation System, Lighting, Rain Gutters, Sliding Doors, Sprinkler Metered
- Flooring: Carpet, Ceramic Tile
- Living Area: 2215.00
- Roof: Shingle
Property Information
- Property Condition: Completed
Garage and Parking
- Garage Spaces: 2.00
- Open Parking Spaces: 0.00
Eco-Communities
- Water Source: Public
Utilities
- Carport Spaces: 0.00
- Cooling: Central Air
- Heating: Central, Electric
- Sewer: Public Sewer
- Utilities: BB/HS Internet Available, Electricity Connected, Natural Gas Connected, Sewer Connected, Sprinkler Meter, Street Lights, Underground Utilities, Water Connected
Amenities
- Association Amenities: Fence Restrictions, Golf Course, Pickleball Court(s), Pool, Recreation Facilities, Shuffleboard Court, Tennis Court(s), Vehicle Restrictions
Finance and Tax Information
- Home Owners Association Fee Includes: Pool
- Home Owners Association Fee: 0.00
- Insurance Expense: 0.00
- Net Operating Income: 0.00
- Other Expense: 0.00
- Tax Year: 2023
Other Features
- Appliances: Dishwasher, Disposal, Dryer, Electric Water Heater, Exhaust Fan, Ice Maker, Microwave, Range, Range Hood, Washer
- Country: US
- Furnished: Furnished
- Interior Features: Cathedral Ceiling(s), Ceiling Fans(s), Crown Molding, Open Floorplan, Primary Bedroom Main Floor, Solid Surface Counters, Split Bedroom, Tray Ceiling(s), Walk-In Closet(s), Window Treatments
- Legal Description: LOT 187 THE VILLAGES OF SUMTER UNIT NO. 189 PB 15 PGS 26-26F
- Levels: One
- Area Major: 32163 - The Villages
- Model: Elm
- Occupant Type: Owner
- Parcel Number: G13A187
- Possession: Close of Escrow
Similar Properties
Nearby Subdivisions
Not On List
Pine Ridge
Southern Oaks
Southern Oaks Kate Villas
Southern Oaks Ryn Villas
Southern Oaks Taylor Villas
The Villages
The Villages Of Fenney
The Villages Of Southern Oaks
The Villages Of St Johns
The Villagespine Hills Village
Village Of Bradford
Village Of Hawkins
Village Of Richmond
Villagefenney
Villagefenney Hyacinth Villas
Villagefenney Live Oak Villas
Villagefenney Magnolia Villas
Villages
Villages Of Southern Oaks
Villages Of Sumter
Villages Of Sumter Bokeelia Vi
Villages Of Sumter Lauren Vill
Villages Of Sumter Melbourne V
Villagesfruitland Park Reagan
Villagesfruitland Park Un 25
Villagesfruitland Park Un 26
Villagesfruitland Park Un 28
Villagesfruitland Park Un 31
Villagesfruitland Park Un 39
Villagessouthern Oaks Blake V
Villagessouthern Oaks Cliff V
Villagessouthern Oaks Kate Vi
Villagessouthern Oaks Laine V
Villagessouthern Oaks Rhett V
Villagessouthern Oaks Un 110
Villagessouthern Oaks Un 118
Villagessouthern Oaks Un 119
Villagessouthern Oaks Un 43
Villagessouthern Oaks Un 51
Villagessouthern Oaks Un 59
Villagessouthern Oaks Un 66
Villagessouthern Oaks Un 67
Villagessouthern Oaks Un 71
Villagessouthern Oaks Un 85
Villagessouthern Oaks Un 89
Villagessumter
Villagessumter Kelsea Villas
Villagesumter
Villageswildwood Alden Bungal

- Marie McLaughlin
- CENTURY 21 Alliance Realty
- Your Real Estate Resource
- Mobile: 727.858.7569
- sellingrealestate2@gmail.com

