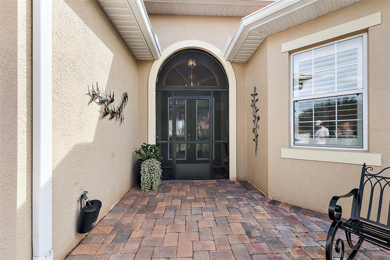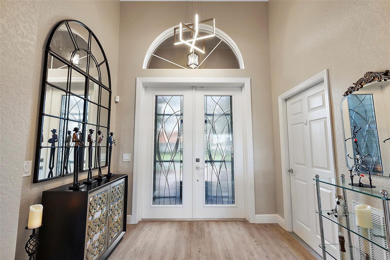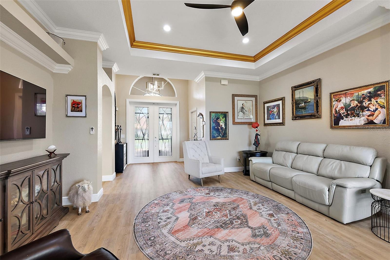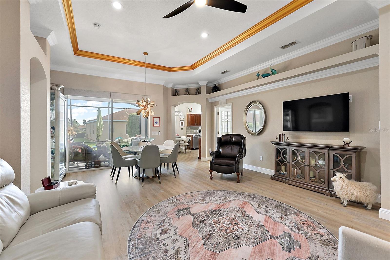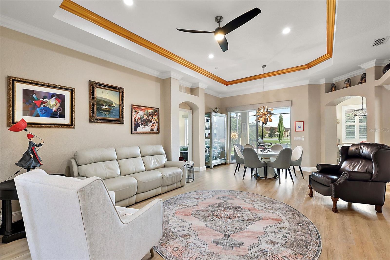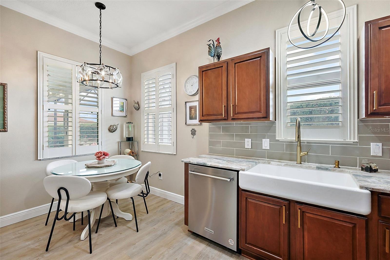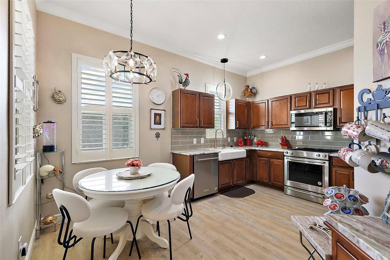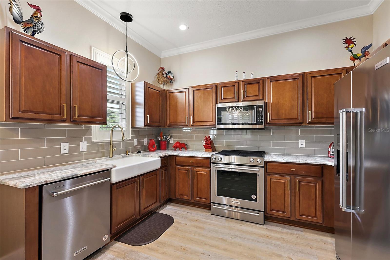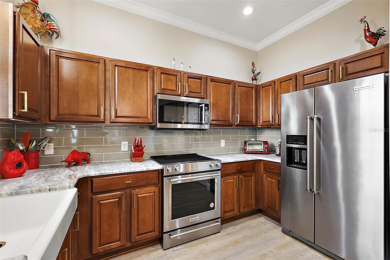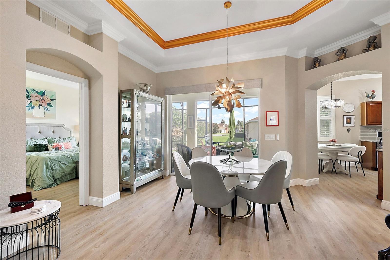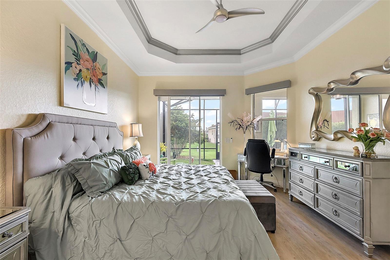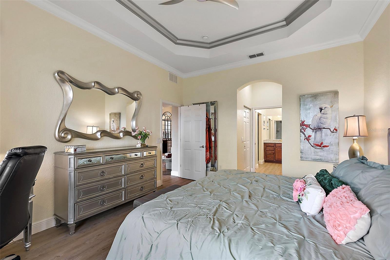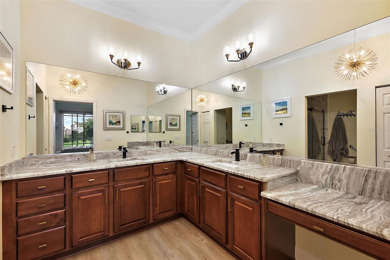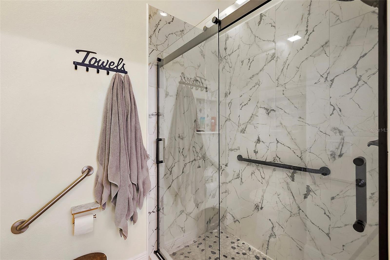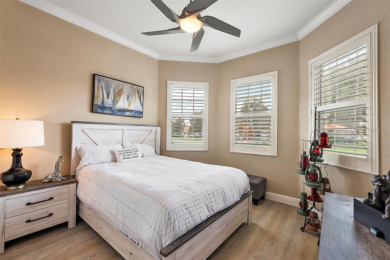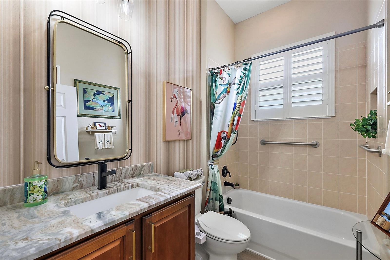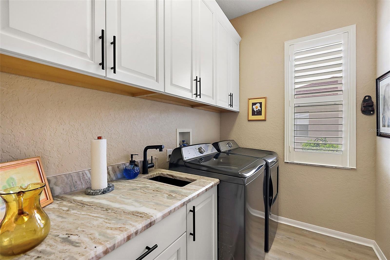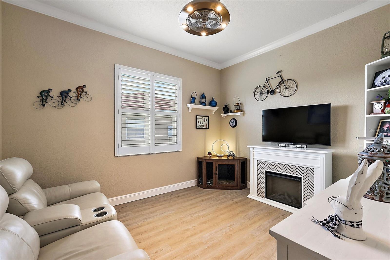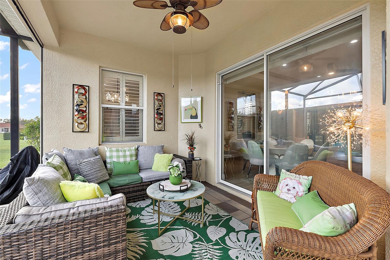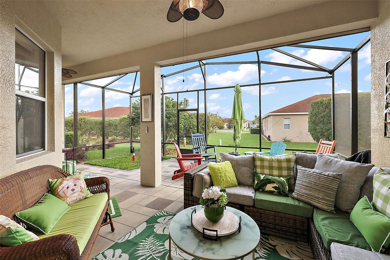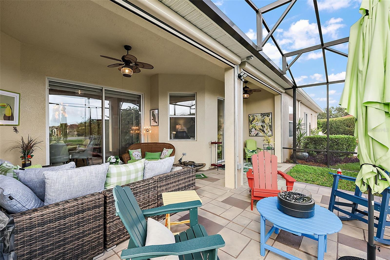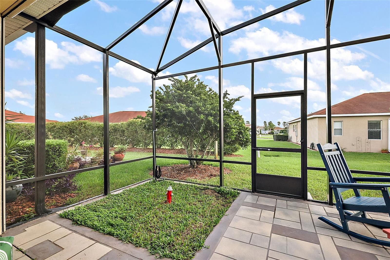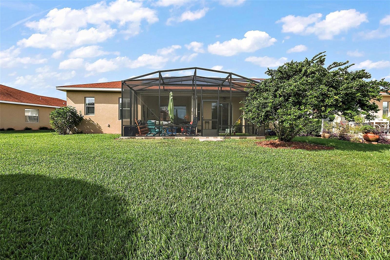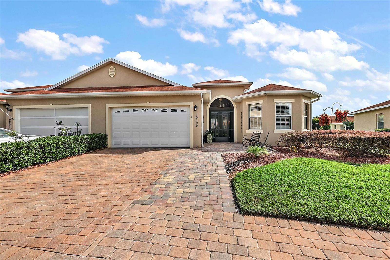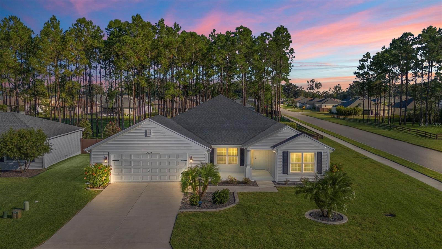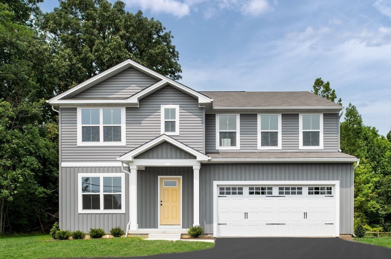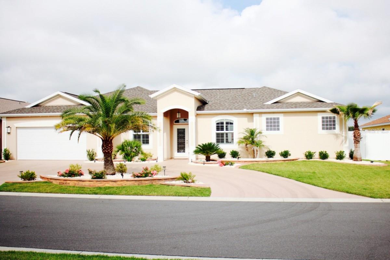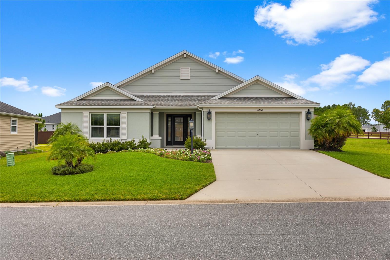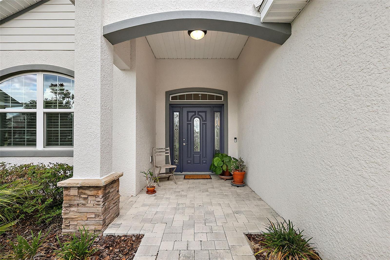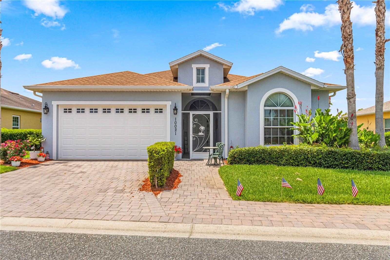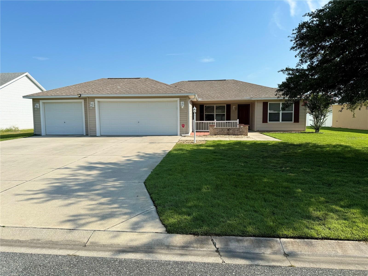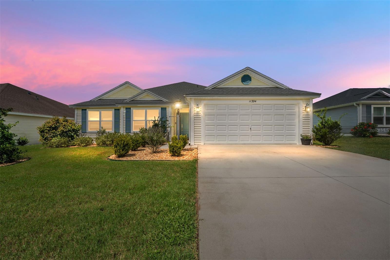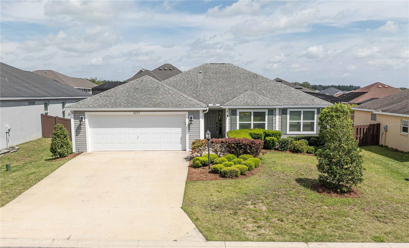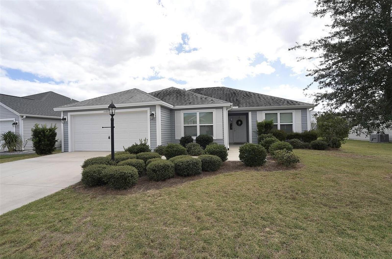10199 Mainsail Drive, OXFORD, FL 34484
Property Photos
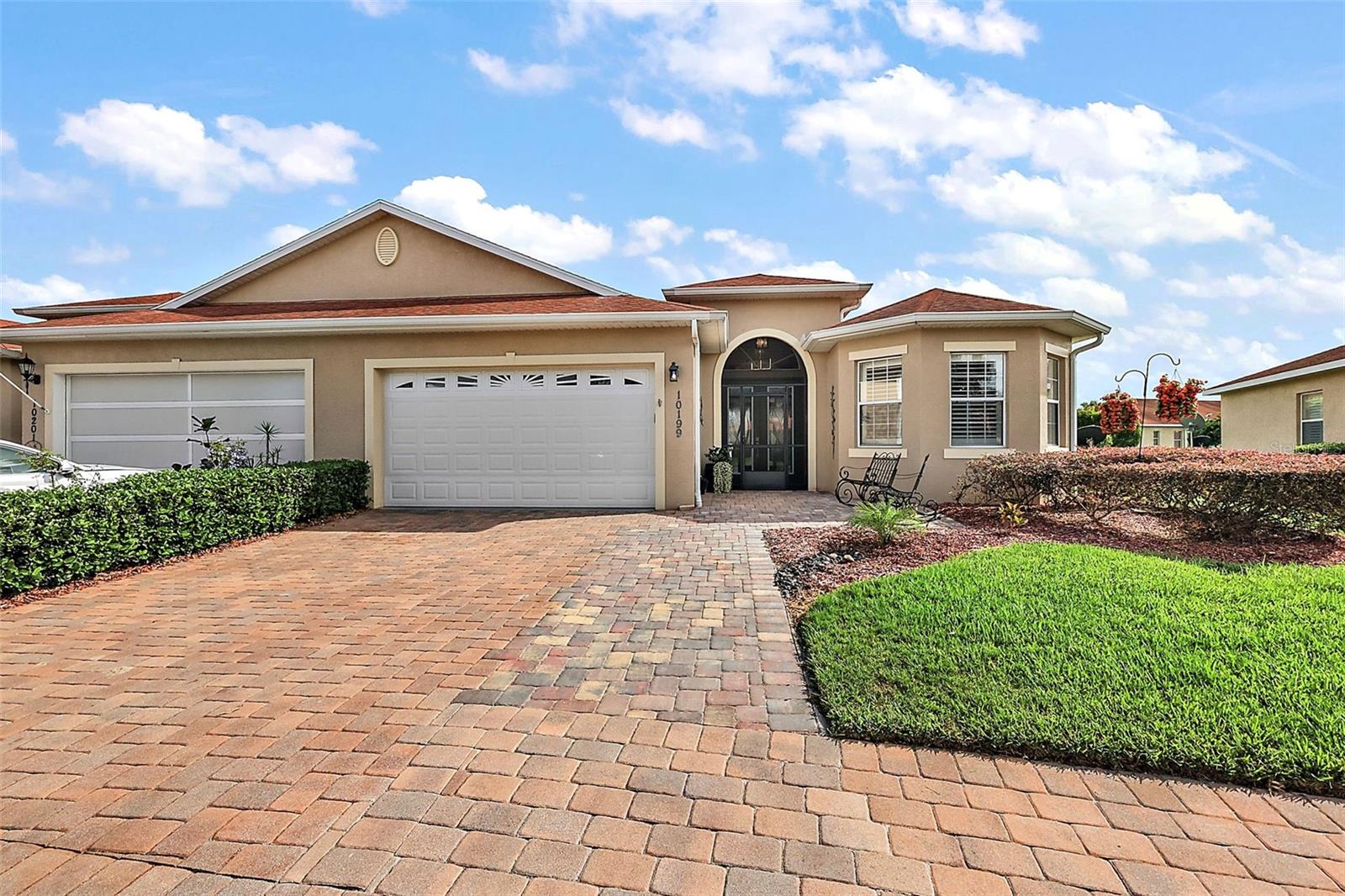
Would you like to sell your home before you purchase this one?
Priced at Only: $389,711
For more Information Call:
Address: 10199 Mainsail Drive, OXFORD, FL 34484
Property Location and Similar Properties
- MLS#: G5089168 ( Residential )
- Street Address: 10199 Mainsail Drive
- Viewed: 2
- Price: $389,711
- Price sqft: $177
- Waterfront: No
- Year Built: 2009
- Bldg sqft: 2198
- Bedrooms: 2
- Total Baths: 2
- Full Baths: 2
- Garage / Parking Spaces: 2
- Days On Market: 12
- Additional Information
- Geolocation: 28.9044 / -82.017
- County: SUMTER
- City: OXFORD
- Zipcode: 34484
- Subdivision: Lakeside Landings
- Provided by: SELLSTATE SUPERIOR REALTY
- Contact: Linda Sears
- 352-877-3901
- DMCA Notice
-
DescriptionWelcome to this amazing villa! This home has been completely upgraded with the finest details. The outside of this home is maintained completely by the home owners association, including all the landscaping! Extra wide paved driveway and paver walk lead to the screened entry and double leaded glass doors. Once inside, the details will WOW you. Volume ceilings, 5.5 baseboards, exquisite crown moldings, luxury vinyl plank flooring throughout, plantation shutters on all windows, power shades on living room and bedroom sliding doors, and so much more. Notice the details. The light fixtures and ceiling fans have all been updated and upgraded with designer fixtures. The architectural details in the living room have all been accented with wood moldings. The living room is open to the dining area and has a tray ceiling with double gold crown moldings. There is a French door off the living room that leads to an office/den that could easily be converted to a third bedroom. The kitchen is magnificent. Eat in area, recessed and modern crystal light fixtures, wood cabinets, pantry with custom wood shelving, granite counters, subway tile back splash, SS appliances and a farm sink! Notice the volume ceilings throughout. Master bedroom has a tray ceiling as well, with double crown mounding painted a beautiful champagne metallic. Double walk in closets with added shelving to utilize all the space. Master bath with double vanities, marble shower, granite counters, and again, those lighting and plumbing fixtures are spectacular. Guest bedroom and bath are finished with the same details. The lanai has been expanded with a 10x26 birdcage including electrical, hose bib, irrigation and a doggie pee pee area, molded concrete epoxy flooring, and roll down power shades that divide the lanai from the birdcage they are made to withstand 80mph winds. Even the laundry room and garage have been updated. The laundry room has new cabinets, granite counter and a bar sink that is perfect for washing out the hand washables. Garage has epoxy floors, hanging storage, cabinetry and shelving. Last but not least, a new roof has already been contracted to be installed. This amazing villa is virtually new! All of this is in Lakeside Landings in a 55+ area. Lakeside Landings in just outside The Villages and minutes to Lake Sumter Landing. This community is a truly gated community with resort type ammenities. Gorgeous club house and pool complete with waterfalls and beach entry. There is also a second smaller pool across the street. You can also enjoy a game of pickleball, tennis or basketball. The clubhouse offers a fitness center, meeting rooms, card rooms, billiards, library and a ballroom. Call us to see this Villa before its too late!
Payment Calculator
- Principal & Interest -
- Property Tax $
- Home Insurance $
- HOA Fees $
- Monthly -
Features
Building and Construction
- Covered Spaces: 0.00
- Exterior Features: Irrigation System, Lighting, Rain Gutters, Sidewalk, Sliding Doors
- Flooring: Ceramic Tile, Luxury Vinyl
- Living Area: 1537.00
- Roof: Shingle
Garage and Parking
- Garage Spaces: 2.00
- Open Parking Spaces: 0.00
Eco-Communities
- Green Energy Efficient: Water Heater
- Water Source: Public
Utilities
- Carport Spaces: 0.00
- Cooling: Central Air
- Heating: Central, Electric, Heat Pump
- Pets Allowed: Cats OK, Dogs OK, Yes
- Sewer: Public Sewer
- Utilities: Cable Available, Electricity Connected, Phone Available, Solar, Underground Utilities, Water Connected
Finance and Tax Information
- Home Owners Association Fee: 348.00
- Insurance Expense: 0.00
- Net Operating Income: 0.00
- Other Expense: 0.00
- Tax Year: 2023
Other Features
- Appliances: Dishwasher, Disposal, Dryer, Electric Water Heater, Microwave, Range, Refrigerator, Solar Hot Water, Washer
- Association Name: John Radeschi
- Association Phone: Sentry Managemen
- Country: US
- Interior Features: Built-in Features, Ceiling Fans(s), Coffered Ceiling(s), Crown Molding, Eat-in Kitchen, High Ceilings, Living Room/Dining Room Combo, Primary Bedroom Main Floor
- Legal Description: LOT 41 MAGNOLIA PLACE AT LAKESIDE LANDING UNIT 2 PB 10 OGS 14-14B
- Levels: One
- Area Major: 34484 - Oxford
- Occupant Type: Owner
- Parcel Number: D21Y041
- Possession: Close of Escrow
Similar Properties
Nearby Subdivisions
Bison Valley
Densan Park Ph 1
Densan Park Ph One
Grand Oaks Manor Ph 1
Horseshoe Bend
Lakeside Landing
Lakeside Landings
Lakeside Landings Enclave
Lakeside Lndgs
No Subdivision
None
Not On List
Oxford Oaks
Oxford Oaks Ph 1
Oxford Oaks Ph 1 Un 833
Oxford Oaks Ph 2
Regatta Ph 2
Regatta Ph2 Lakeside Landings
Sec 21
Simple Life
Simple Life Lakeshore
Ss Caruthers Add
Sumter Crossing
The Nw14 Of The Se14 Of The Sw
Villages Of Parkwood
Windwardlakeside Lndgs
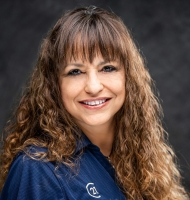
- Marie McLaughlin
- CENTURY 21 Alliance Realty
- Your Real Estate Resource
- Mobile: 727.858.7569
- sellingrealestate2@gmail.com

